Gowanus Pre-Civil War Wood Frame With Marble Mantels, Green Roof, Solar Asks $3.1 Million
Flanked on either side by rows of brick houses, this Gowanus wood frame is set back from the sidewalk, giving a hint to its earlier history.

Flanked on either side by rows of brick houses, this Gowanus wood frame is set back from the sidewalk, giving a hint to its earlier history as a standalone dwelling constructed long before development hemmed it into a city block. While the 25-foot-wide single-family at 181 8th Street still boasts some 19th century interior details to add to its historic charm, it also has some decidedly modern amenities such as a green roof, solar panels, and updated kitchen and baths.
A survey of the property to determine its eligibility for listing on the National Register dates the house to circa 1840 and the Greek Revival details of the first floor, including the columned porch and the front door with its transom and sidelights, align with that rough date. The bracketed cornice is a later 19th century alteration, the work of the McAlevey family, who owned the house for almost a 100 years.
The setting a few blocks from the Gowanus Canal wasn’t a deterrent for that family. Owner Peter J. McAlevey was enthusiastic about the health benefits of the location, telling The Brooklyn Daily Eagle in 1910 “It is the fine air we have here, the air from the Gowanus Canal. It beats 10 doctors to a standstill.” McAlevey, a recently retired police sergeant, made the paper thanks to his vast real estate holdings in Brooklyn and Long Island. This included the 8th Street house, which he and wife, Margaret, acquired at least as early as 1893. That year Margaret was listed as the owner who was altering the property by substituting a flat roof for the existing peaked one — and no doubt adding that bracketed cornice. The McAlevey family rented out the upper floors and lived on the ground floor with their large family. Deeds show the house stayed in family hands until 1990.
Save this listing on Brownstoner Real Estate to get price, availability and open house updates as they happen >>
The McAlevey’s three-family home was converted to a single-family dwelling in 2014, records show, and the fairly spacious home retains some fine details. These include the stair and newel post in the entry, plasterwork and pilasters in the parlor and dining rooms, and Greek Revival and later Italianate mantels. The fireplace in the parlor is wood burning.
Historic maps show the house acquired extensions to the side and rear over the years. A newer extension beyond the dining room holds the eat-in kitchen and is almost 40 feet long, according to the listing. The kitchen has wide-planked floorboards, a long L-shaped bank of white cabinets topped with marble countertops, a wood burning stove and a built-in Kegerator. The latter is a clue to one of the current owners, a cofounder of the Brooklyn Brewery.
Four bedrooms plus a home office and and a studio space are spread on the upper two floors. A bedroom at the rear of the second floor includes an en suite bathroom and access to a terrace that looks out onto the green roof of the kitchen extension. The room has a Greek Revival-style mantel flanked by built-ins.
There are 3.5 baths in the house and a walk-in closet. The renovated full bath on the top floor has vintage-inspired bead board, a black and white mosaic tile floor, white fixtures and a skylight.
Laundry is in the finished basement, which also has a rec room and a cold storage space, although that intriguing original feature is not pictured.
In addition to the porch and a bit of greenery set behind an iron fence at the front of the house, there is a fenced-in patio with a mature tree and planting beds at the rear.
Other updates to the house include the insertion of a steel beam running the length of the house, air conditioning in the kitchen and bedroom suite, solar on the roof and a freshly painted exterior, according to the listing.
The house hasn’t been on the market since 1994. It is now listed with Maria Ryan and Libby Ryan of Compass for $3.1 million. What do you think of it?
[Listing: 181 8th Street | Broker: Compass] GMAP
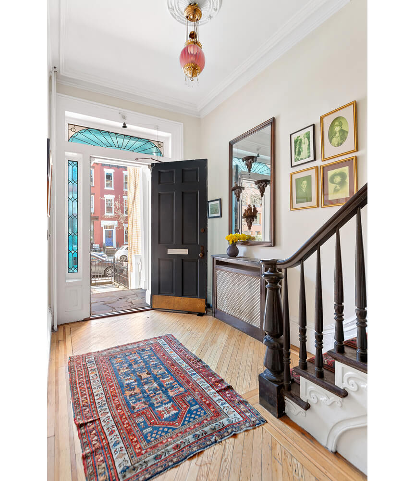
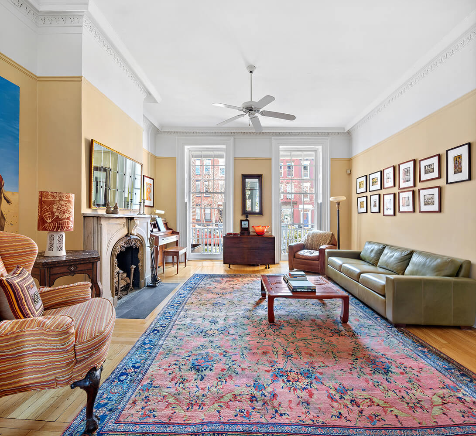
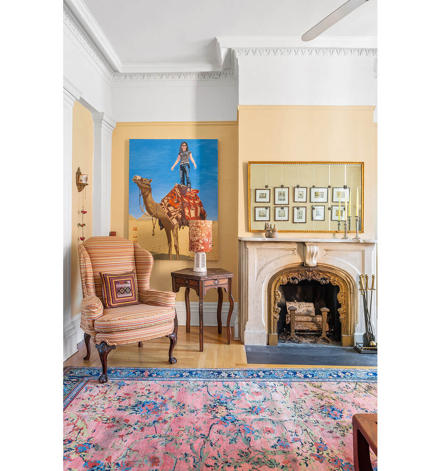
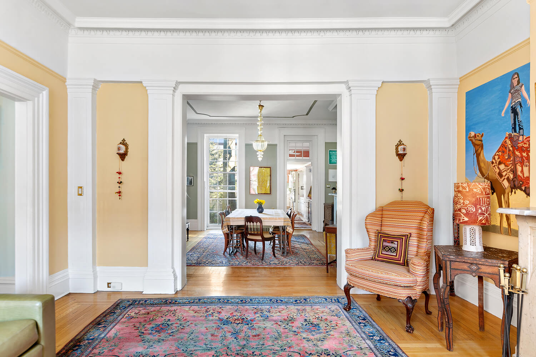
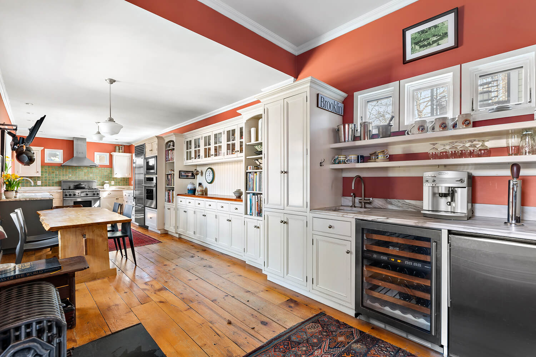
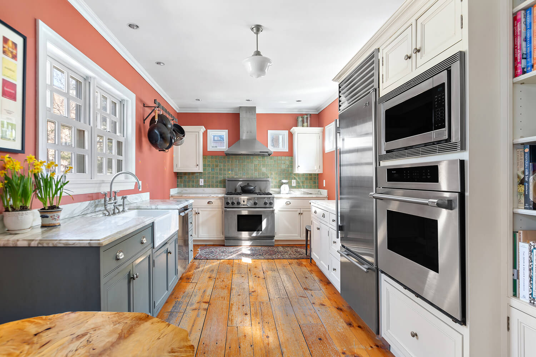
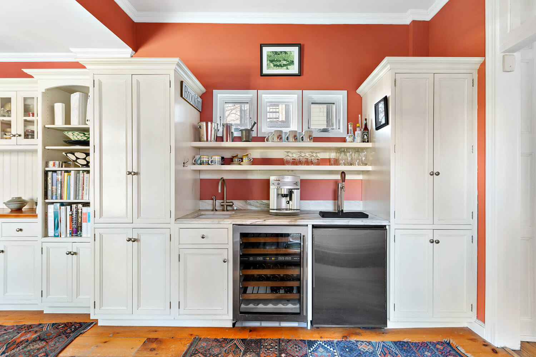
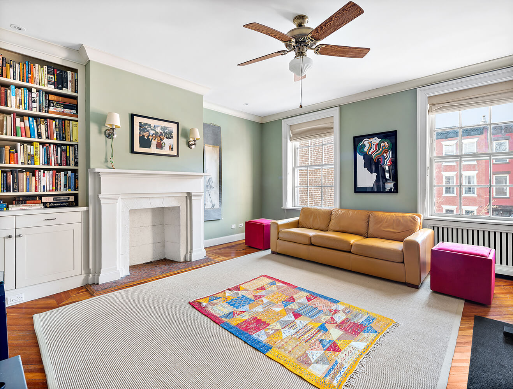
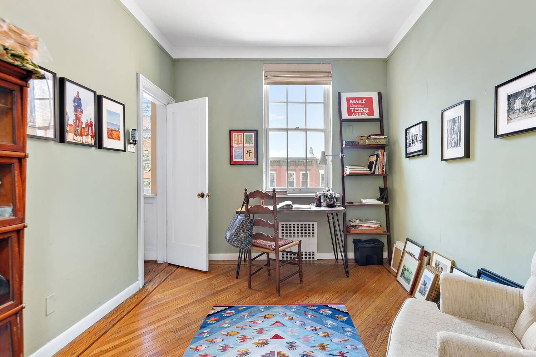
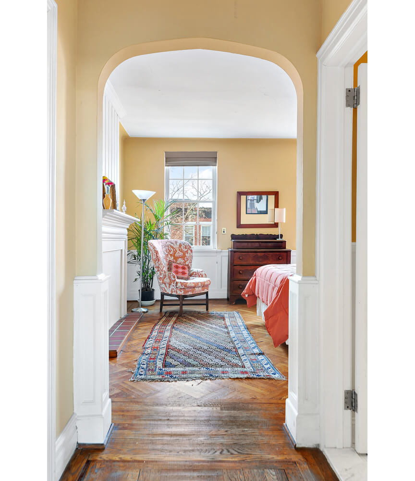
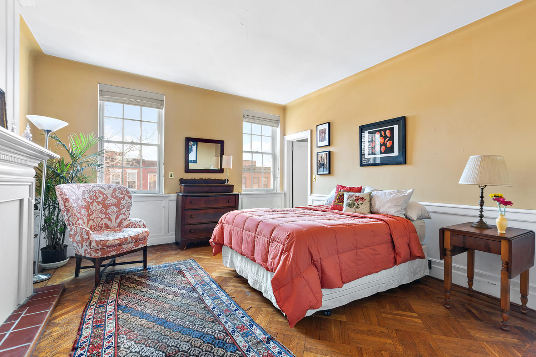
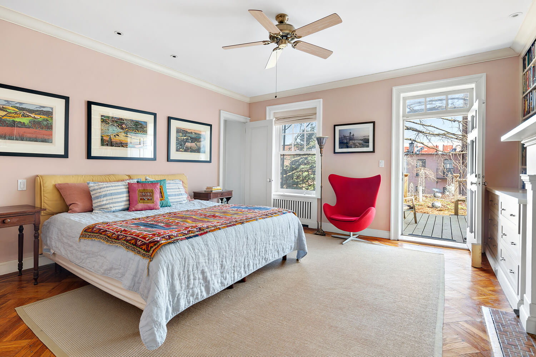
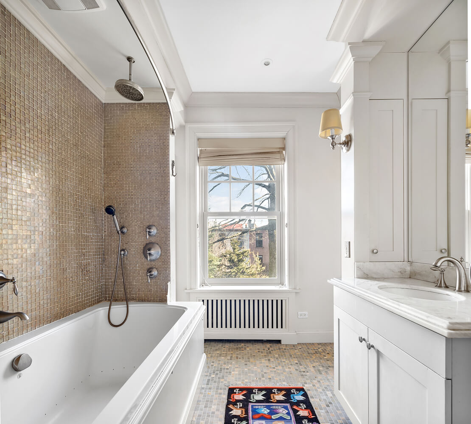
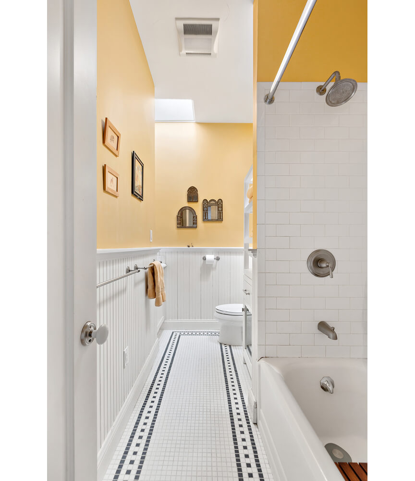
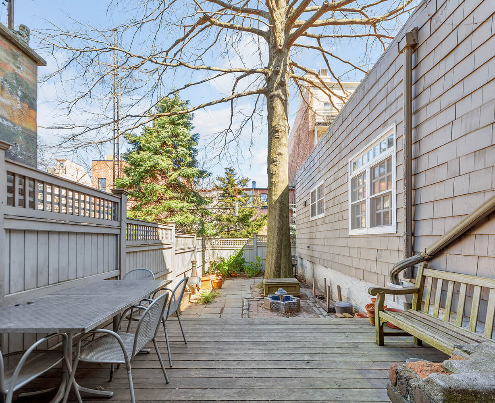
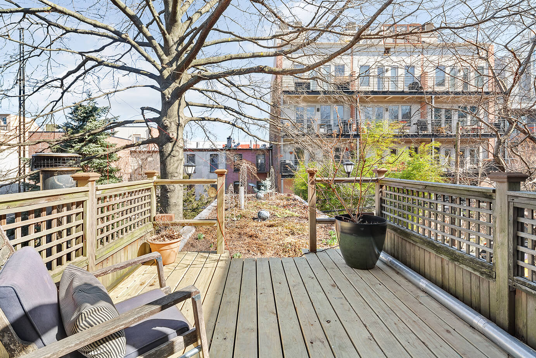
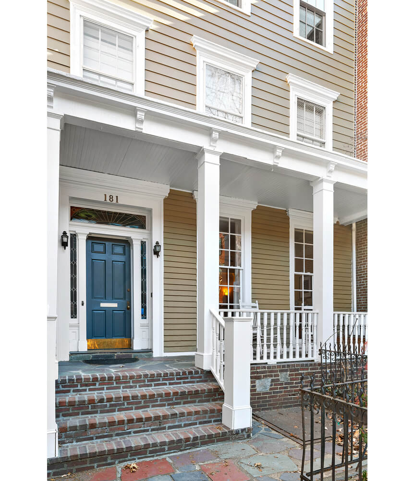
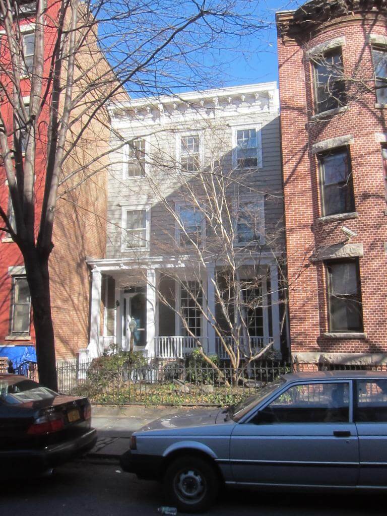
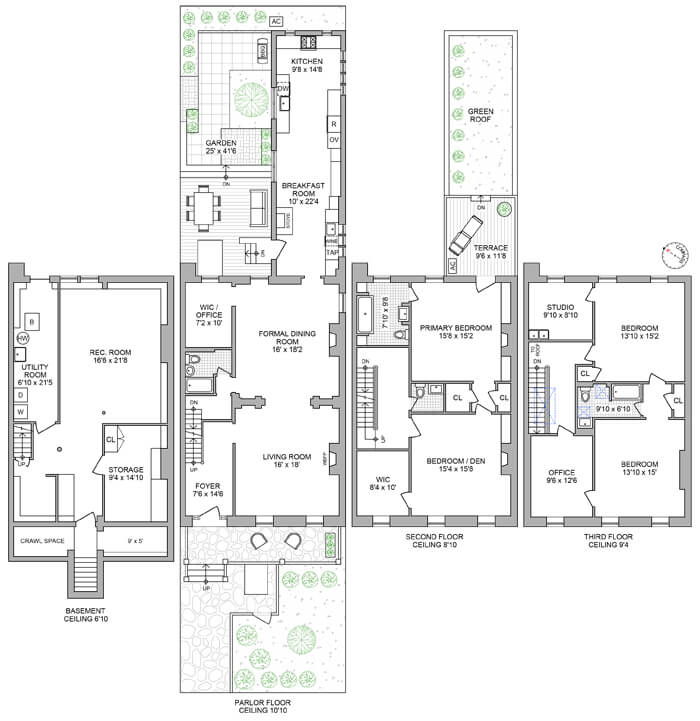
Related Stories
- Find Your Dream Home in Brooklyn and Beyond With the New Brownstoner Real Estate
- Midwood Standalone With Stained Glass, Wraparound Porch, Garage Asks $1.85 Million
- Marine Park Tudor Revival With Original Kitchen Cabinets, Attached Garage Asks $924,900
Email tips@brownstoner.com with further comments, questions or tips. Follow Brownstoner on Twitter and Instagram, and like us on Facebook.





What's Your Take? Leave a Comment