Park Slope Brownstone With Ornate Mantels Near Prospect Park Asks $2.5 Million
A well-preserved brownstone in Park Slope has exposed woodwork, exceptionally ornate mantels on the parlor level and a steel deck with steps to the garden.

An 1892 house on a park block in the Slope has only been sold once previously in the last 100-plus years, according to the broker’s listing. It’s a well-preserved brownstone with exposed woodwork, exceptionally ornate mantels on the parlor level, a steel deck with steps to the garden and a compact kitchen renovated earlier in a style that still works.
The floor plan of 617 11th Street shows a duplex above a garden-level apartment. The dogleg staircase has fretwork on the landing, and there is wainscoting in the hallway, foyer and up the stairs. The floors are hardwood.
Through pocket doors, the front parlor has a wood-burning fireplace and a showy mantel with tiers of columns, a tile surround and a mirror above. Stained glass adorns transoms within the three-sided bay. The floors here are parquet.
Through another set of pocket doors is the dining room. It also has an ornately carved mantel but without the extravagant tiers of columns. The kitchen sits in a small room through another set of pocket doors. It has stainless steel appliances, parquet floors and wood cabinets that match the color of the trim. The updates, though not recent, still look to be in good condition.
Upstairs are two bedrooms with more mantels. The master bedroom features an arched niche. The two bathrooms on this level are not shown, but the floor plan indicates a stacked washer/dryer off the hallway plus an office past the stairs.
The garden level has one bedroom in the rear, a kitchen in the middle and a bathroom in a rear extension under the deck, although neither are shown. A photo of the deck and the floor plan suggest a nicely landscaped back yard.
Save this listing on Brownstoner Real Estate to get price, availability and open house updates as they happen >>
According to the designation report, the row was built in 1892-83 for builder Charles G. Peterson. All six are three stories high, in contrast to the four-story townhouses further up the block. All except for No. 621 share three-sided bays crowned by dentiled cornices with closely spaced brackets. They have smooth-faced neo-Classical masonry accented by rough-cut Romanesque-style accents below the parlor level windows and on the stoops.
In an 1892 ad for the houses, Peterson described them as “octagon brown stone front homes” with “all improvements.”
We covered its neighbor on the row last January, 619 11th Street, which is also well preserved.
No. 617 is on the market for $2.5 million, brokered by Peter Grazioli at Halstead. How does it compare?
[Listing: 617 11th Street | Broker: Halstead] GMAP
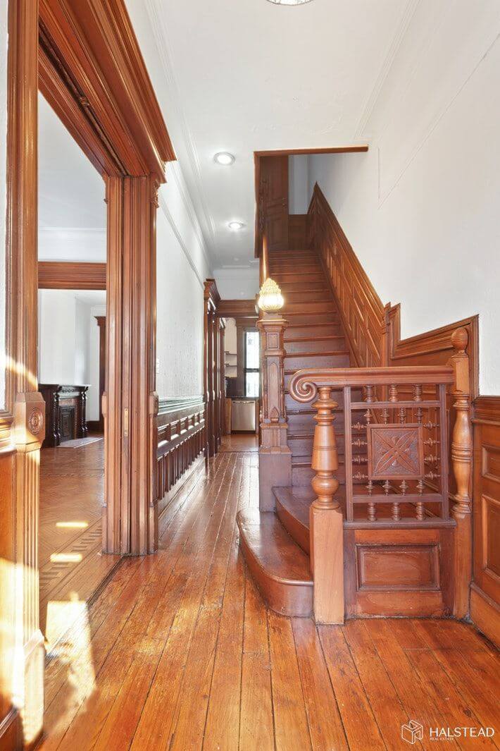
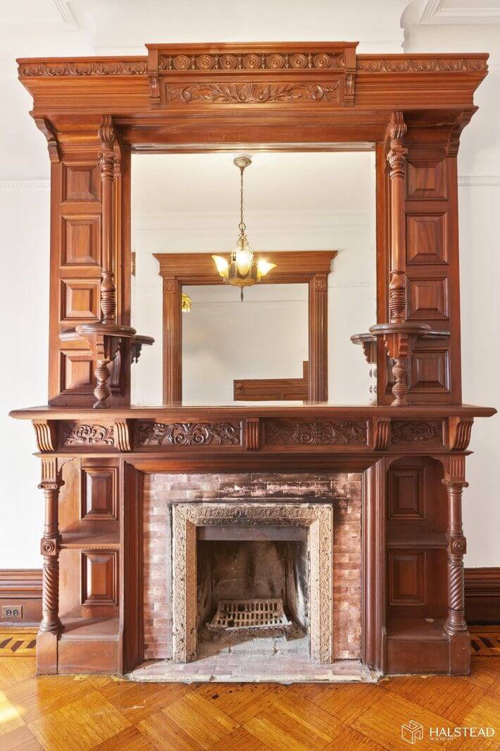
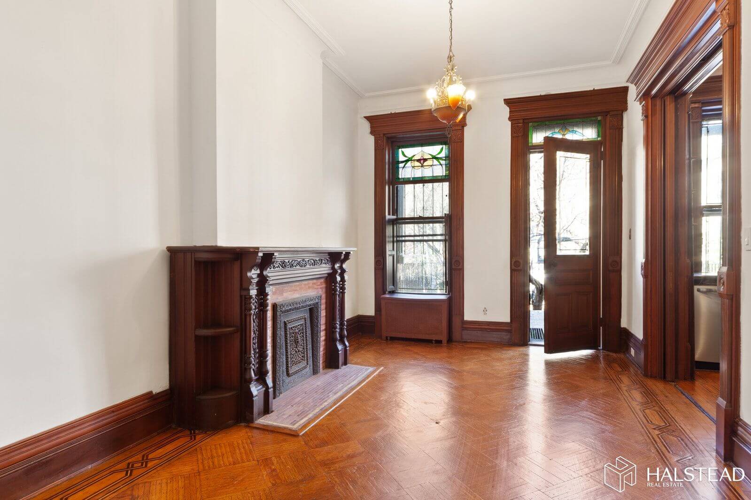
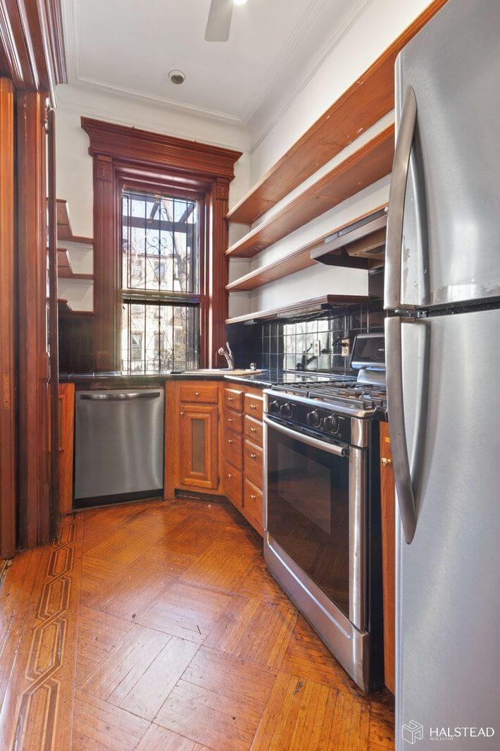
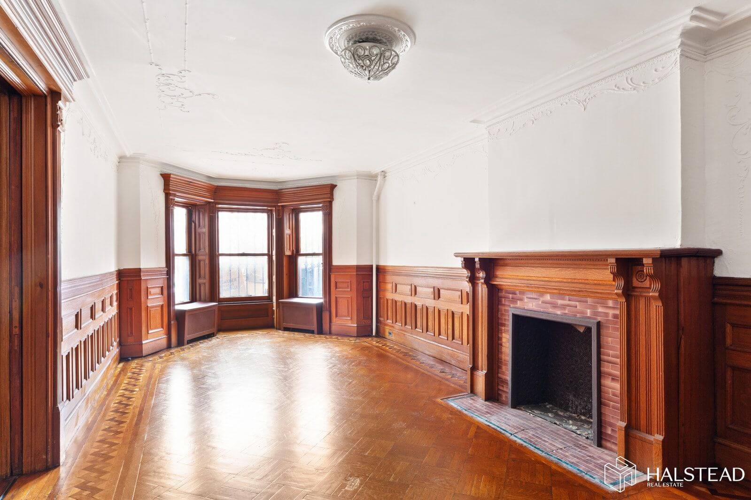
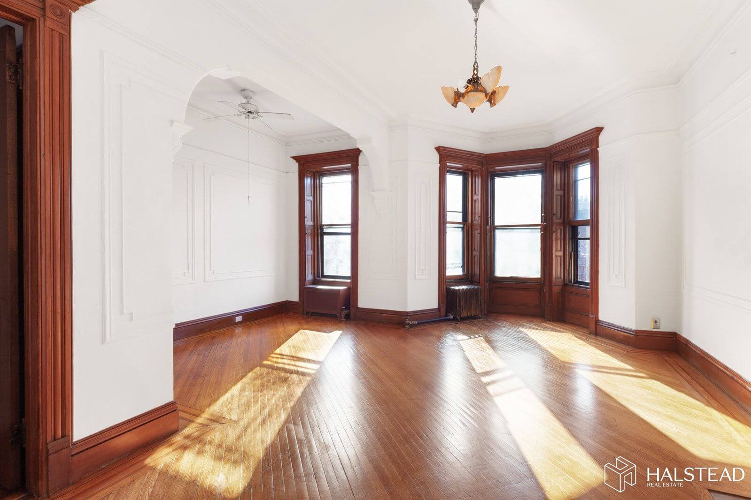
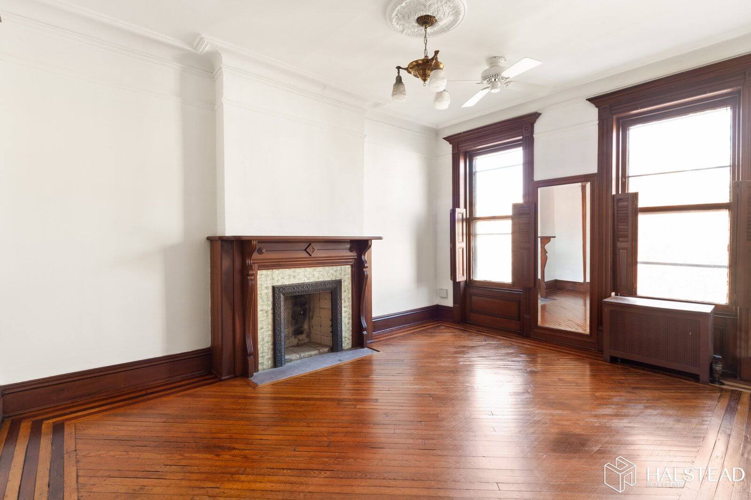
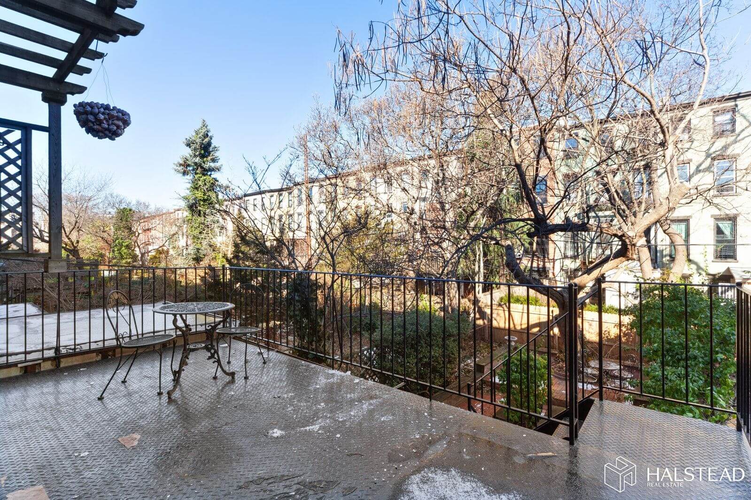
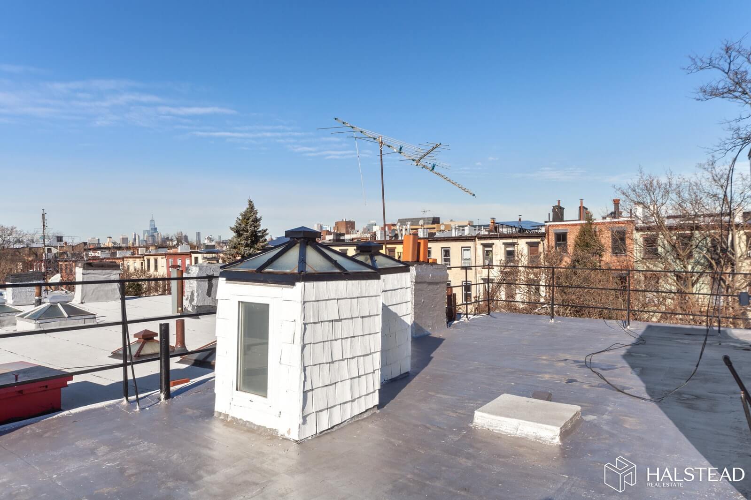
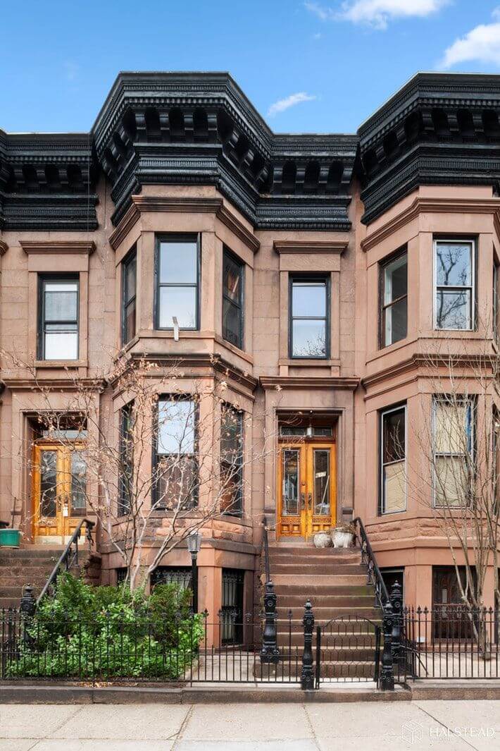
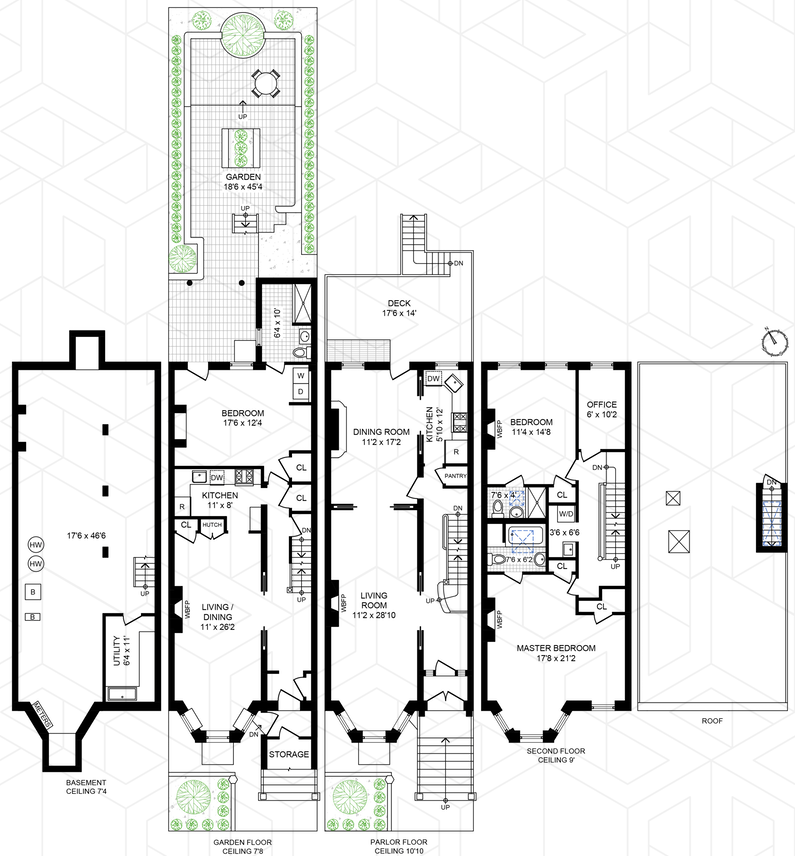
Related Stories
- Find Your Dream Home in Brooklyn and Beyond With the New Brownstoner Real Estate
- Classic Park Slope Brownstone With Well-Preserved Interior, Five Mantels Asks $2.75 Million
- Park Slope Neo-Grec Brownstone With Rare Mantels, Landscaped Garden Asks $3.695 Million
Email tips@brownstoner.com with further comments, questions or tips. Follow Brownstoner on Twitter and Instagram, and like us on Facebook.

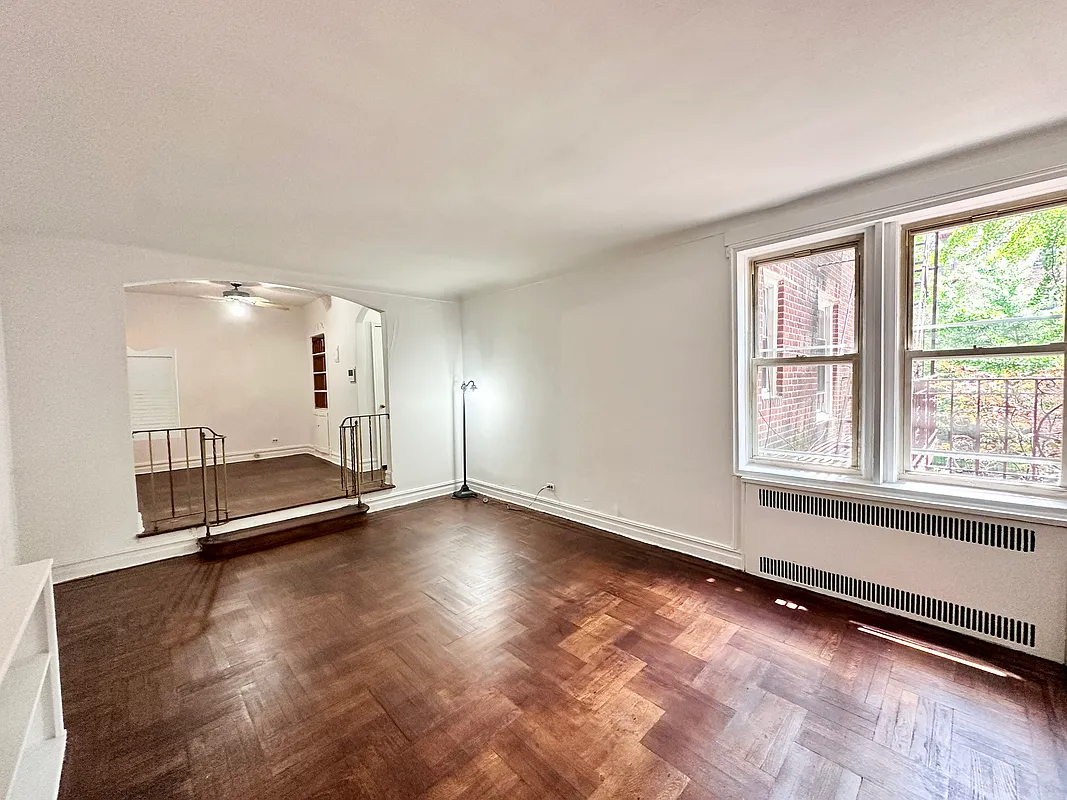
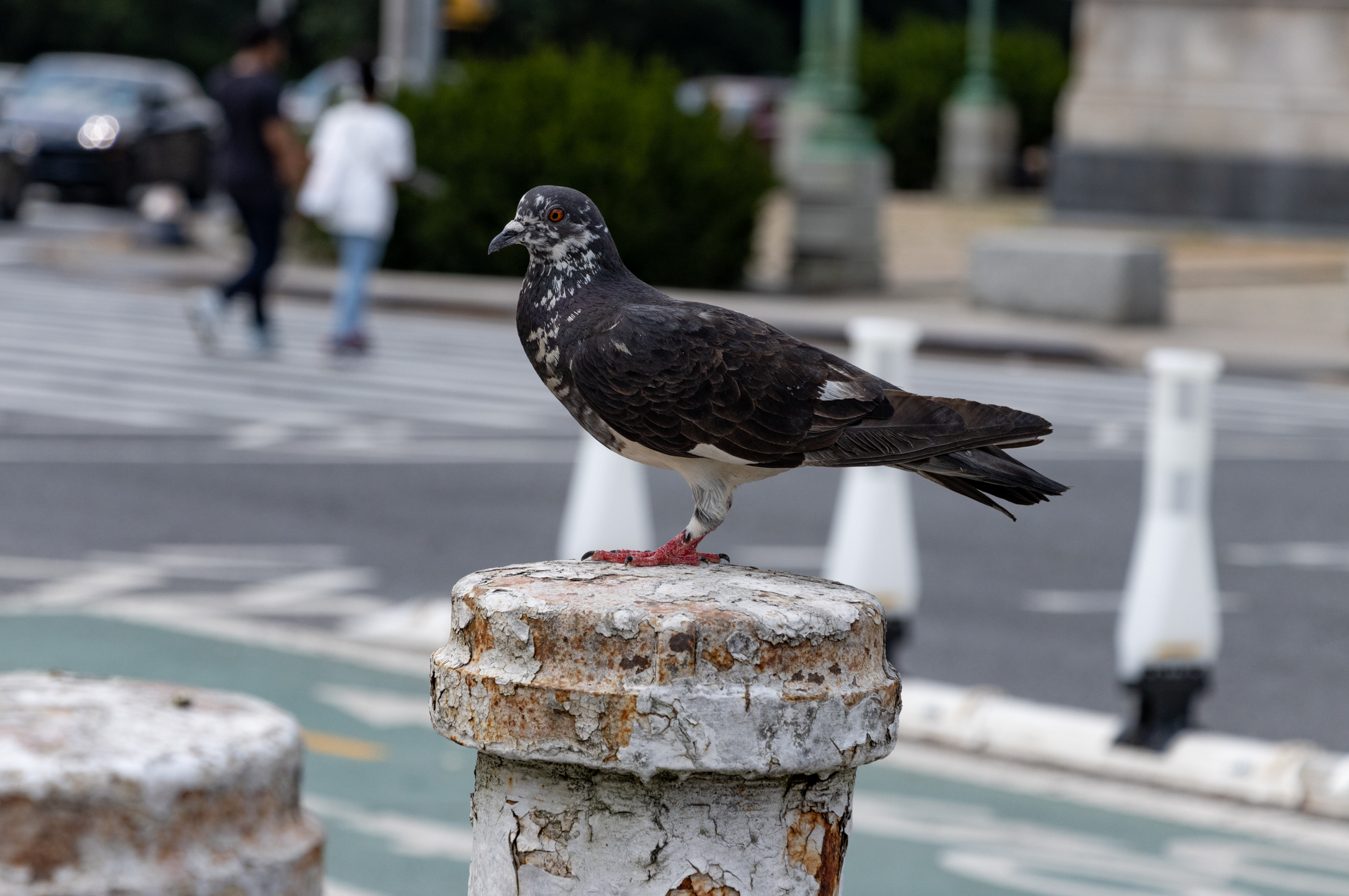
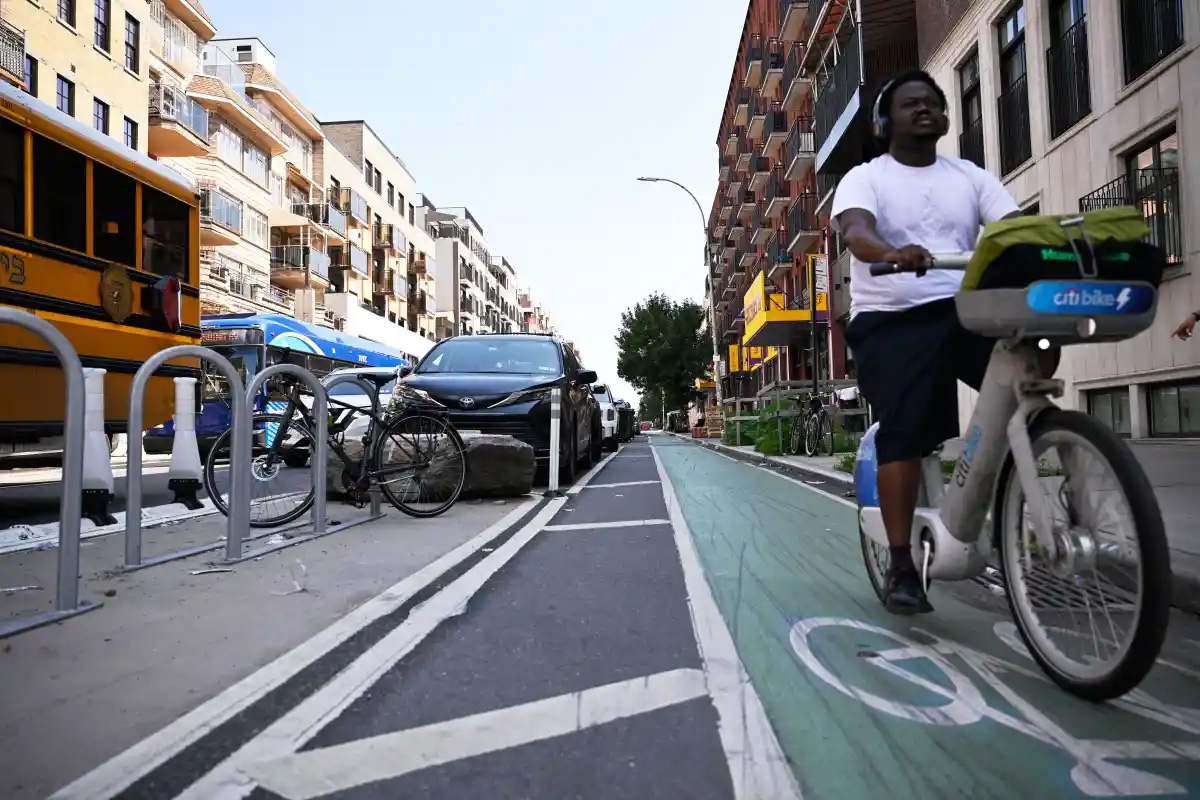

What's Your Take? Leave a Comment