Park Slope Neo-Grec Brownstone With Rare Mantels, Landscaped Garden Asks $3.695 Million
The well-preserved townhouse has at least six mantels, including several made of slate with the original faux-painted finish–a rarity.

Photo via The Corcoran Group
A four-story 1881 Neo-Grec brownstone in the Park Slope Historic District has been in the same family since at least 1978 and features a well-proportioned 20-foot-wide facade and a mixture of well-preserved interior details. Laid out as a one-bedroom over a triplex, 199 St. Johns Place has updated kitchens that still look good in the photos even if they’re not finished in the most recent popular styles. There are at least six mantels, one of them intricately carved wood surrounded by glazed tile, and a few with faux painted slate with the original finish–a rarity.
The triplex has two bedrooms and a bathroom with a clawfoot tub on the third floor, two parlors on the parlor level with a fretwork screen between them, and a garden level with a dining room in front and eat-in kitchen facing the garden, as well as another bathroom and a laundry room.
The front parlor also has a huge pier (or console) mirror with a shelf and columns, and the crown molding on this floor is ornate and finished in a warm tone. While the built-in bookcase is a good thing to have, the color of the wood and detailing doesn’t quite match the rest of that level.
The garden floor also has waist-high wainscoting and “wood rug” style parquet with decorative boarders, the latter possibly from a later period than the house. The kitchens both may date from the 1980s going by appearance, but if so they hold up well. The garden level one has beige floor tile, white cupboards, a Japanese style sliding screen, and a wood-burning fireplace and grill in the eating area.
Other nice details are the plaster garlands in the parlor and the the plaster arch over the niche in the master bedroom. The backyard also features gorgeous landscaping, with tiers of wood and stone patios, and two levels of planters around mature trees and flower beds.
Save this listing on Brownstoner Real Estate to get price, availability and open house updates as they happen >>
The details continue upstairs, where the eat-in kitchen has what looks like original wood floors and a mantel that surrounds an original heating stove.
199 St. Johns Place belongs to a group of 10 brownstones built by William Gubbins. They feature triangular bays, pronounced bracketed cornices, window surrounds with incised floriate patterns, and door hoods topped with ironwork. At No. 199, the Neo-Grec ironwork with its typical massive newel posts is intact.
Gubbins lived in Park Slope and built many residences there, as Brownstoner columnist Suzanne Spellen details in a story about a nearby block known as Sportsman’s Row.
Brokers Charlie Pigott and Jackie Torren of Corcoran are showing the brownstone at an open house Sunday, January 26, from noon to 2 p.m. The offering price is $3.695 million. Will it get ask?
[Listing: 199 St. Johns Place | Broker: Corcoran] GMAP
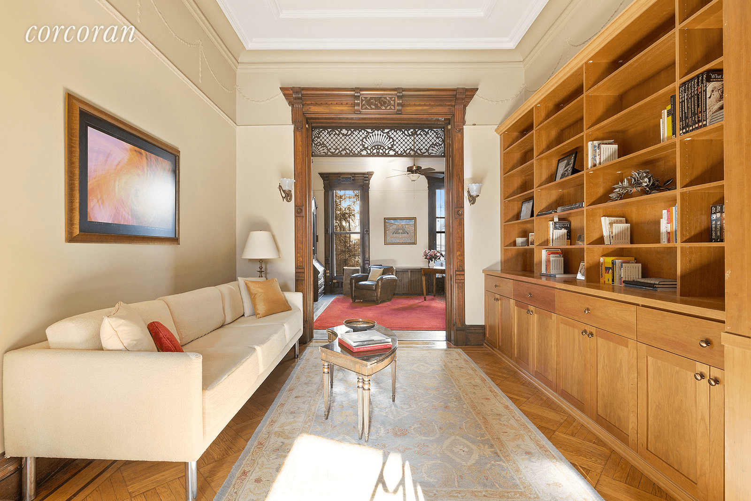
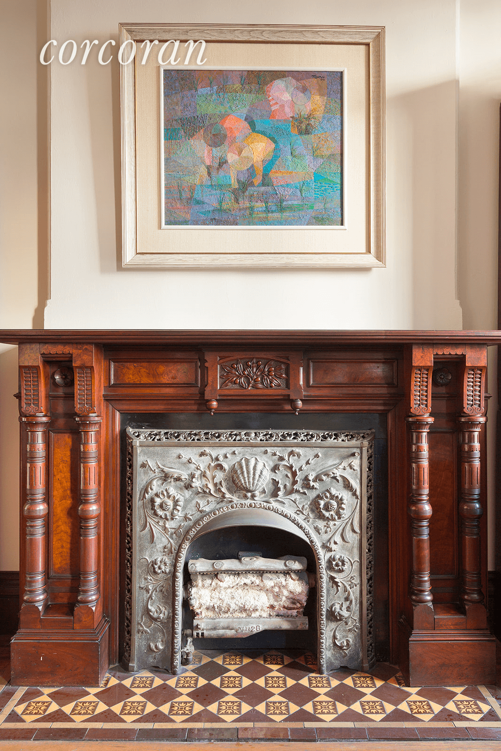
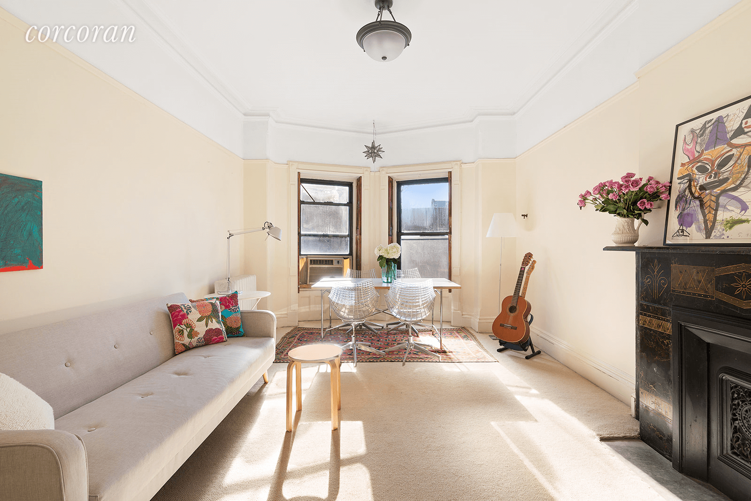
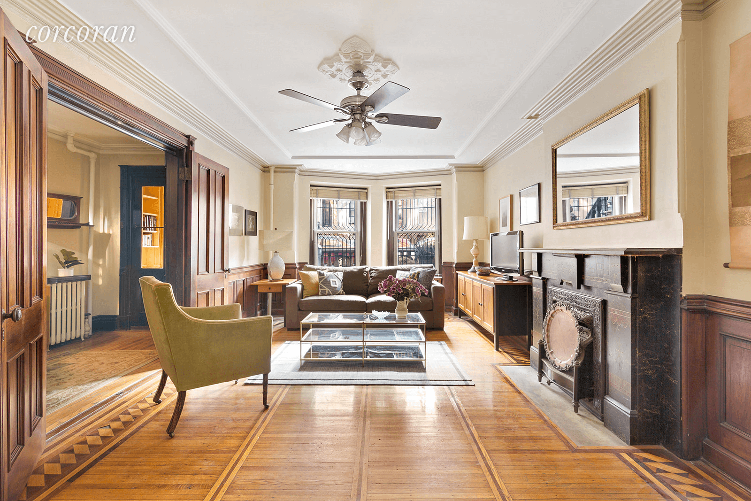
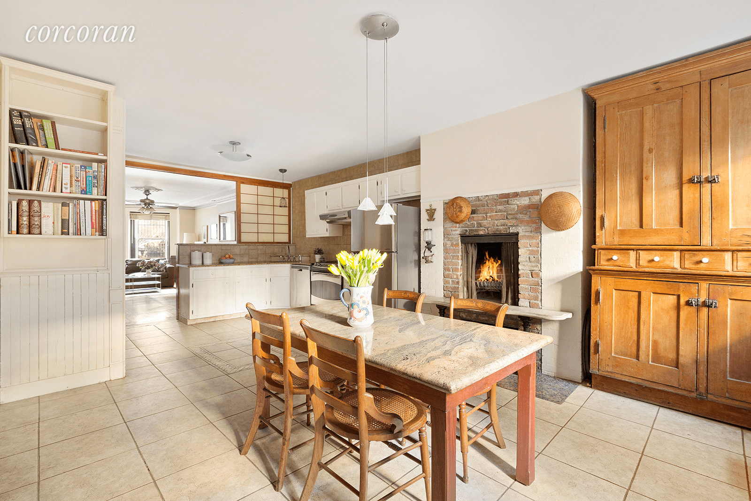
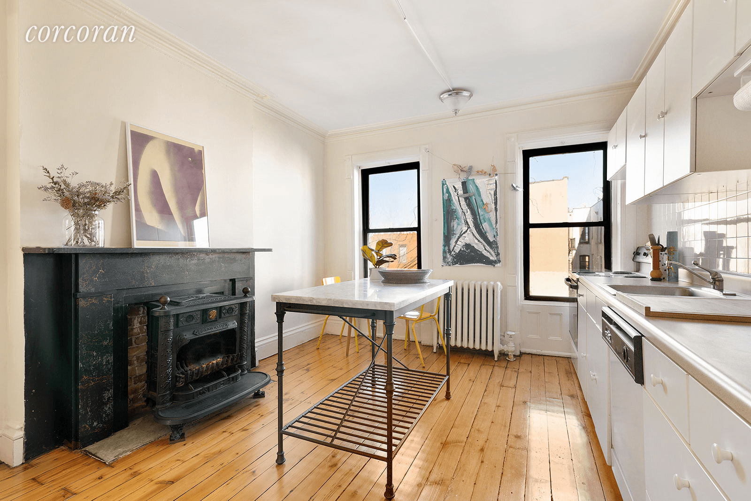
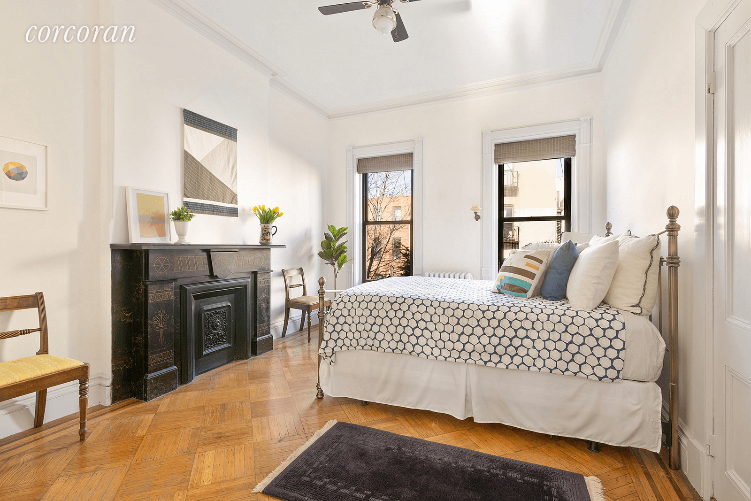
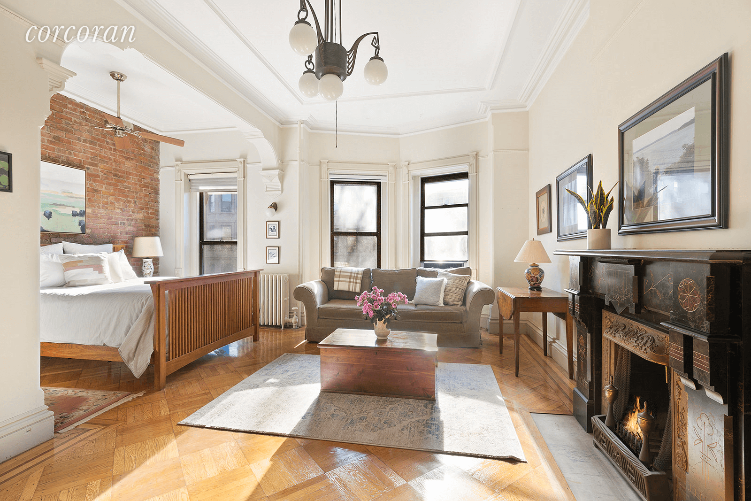
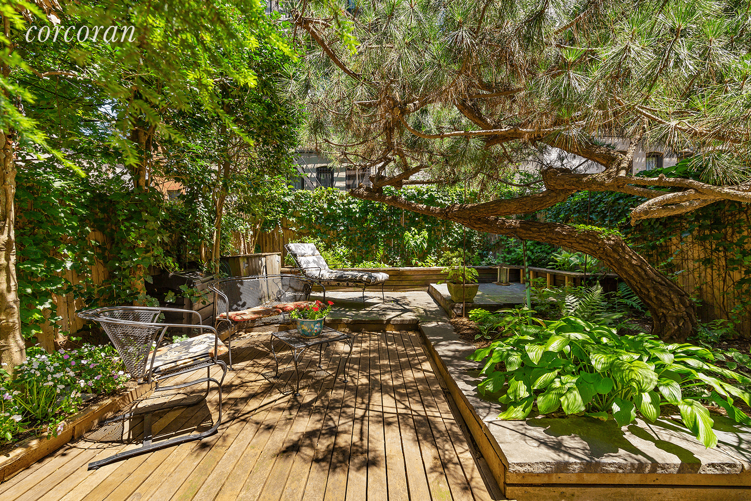
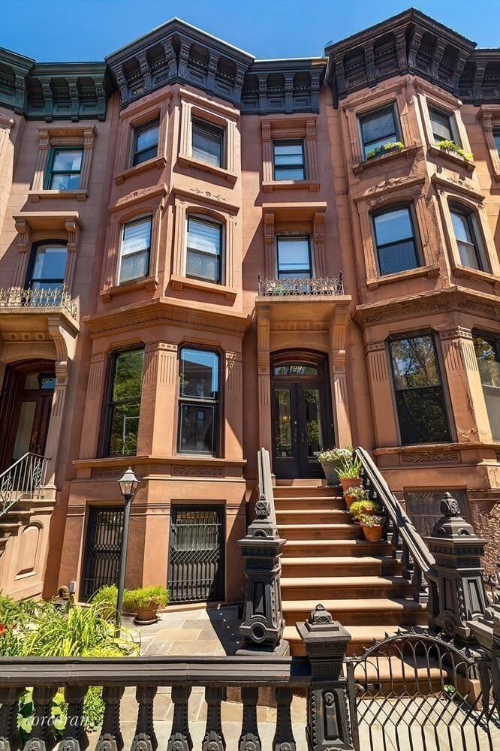
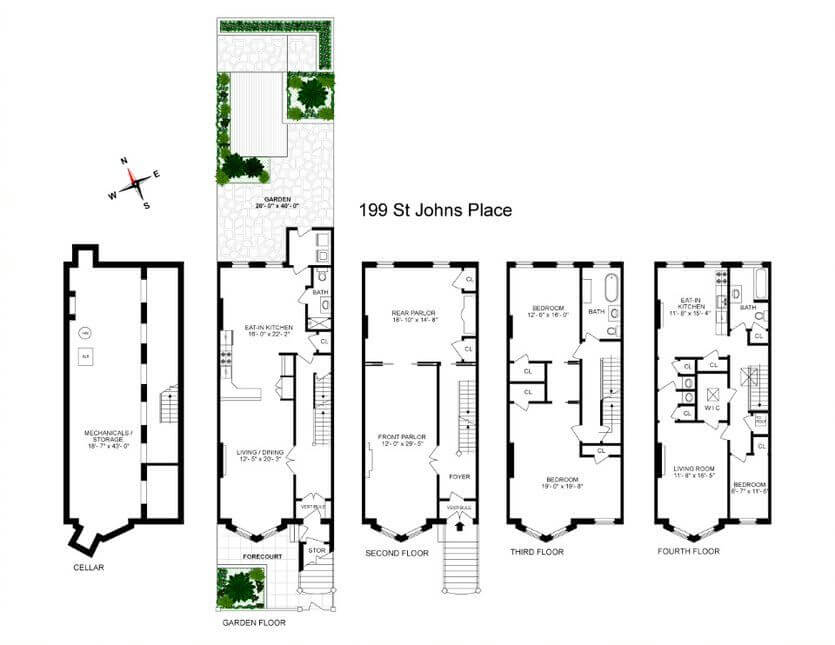
[Photos via The Corcoran Group]
Related Stories
- Find Your Dream Home in Brooklyn and Beyond With the New Brownstoner Real Estate
- Park Slope Limestone With Aquarium, Library, Six Fireplaces, Dramatic Staircase Asks $6 Million
- Park Slope Townhouse With Opulent Woodwork, Nine Mantels, Butler’s Pantry Asks $3.9 Million
Email tips@brownstoner.com with further comments, questions or tips. Follow Brownstoner on Twitter and Instagram, and like us on Facebook.




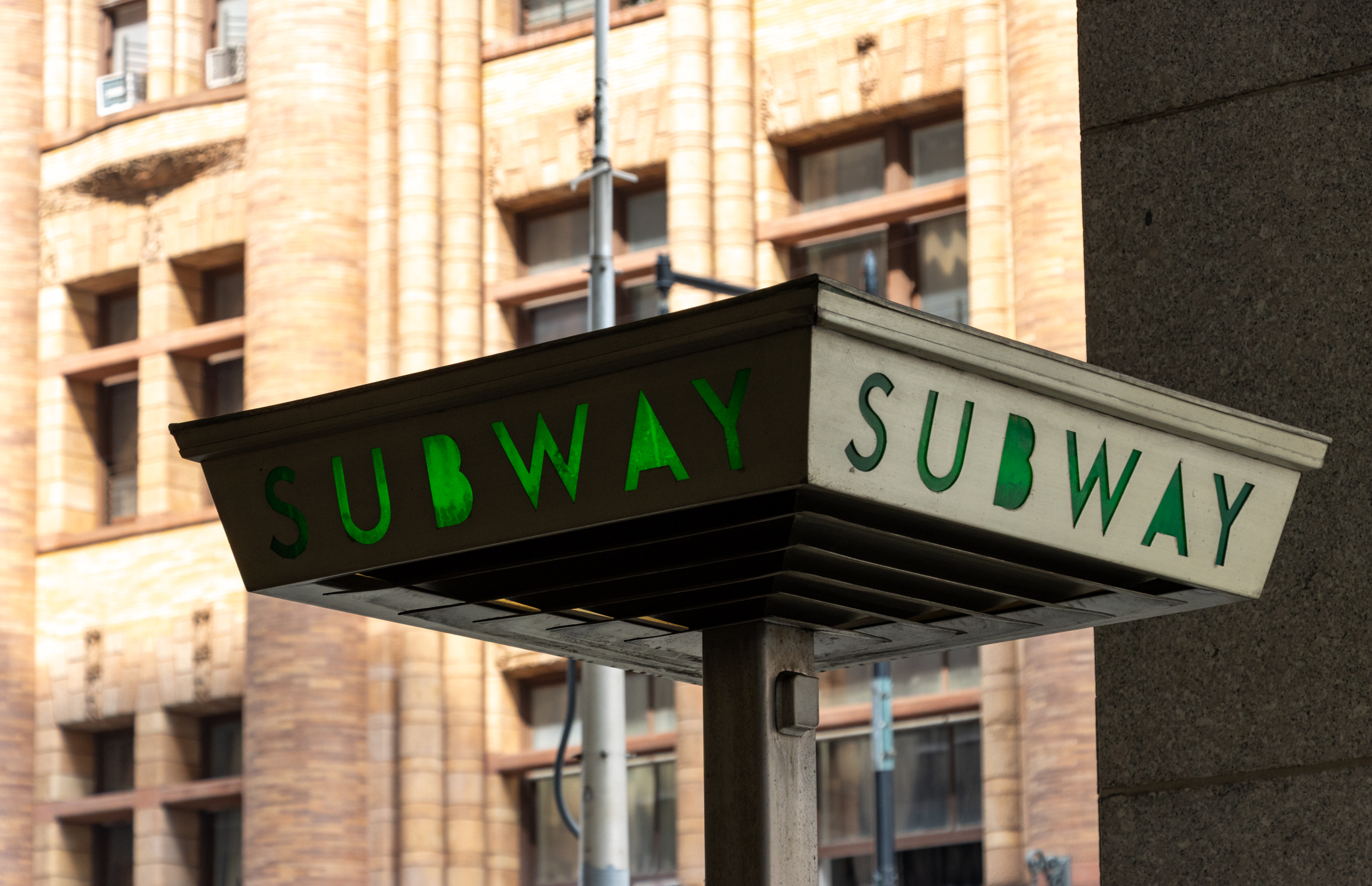
What's Your Take? Leave a Comment