Classic Park Slope Brownstone With Well-Preserved Interior, Five Mantels Asks $2.75 Million
It has a clean modern look with a mixture of well-preserved stained and painted woodwork, shutters, mantels, parquet and a near original layout.

Photo by Russ Ross via The Corcoran Group
A classic Park Slope brownstone on a park block in the historic district that’s been in the same family since at least 1966, 619 11th Street is a well-preserved Victorian row house built in 1892-93 as a part of a group of six. It has lovely details such as extensive woodwork and five mantels.
Evidently the three-story house was originally a single-family, and it appears to have a largely intact original floor plan, although according to the listing it’s a legal two-family. The kitchen and baths are in their original locations, and the house may have original details such as built-ins and pass-throughs, the floor plan shows.
The front parlor has classic 1890s window and door trim with fluting, corner blocks and crown molding. The ornate wood mantel and overmantel has turned columns, a mirror, original glazed tile and an ornate bronze-colored summer cover with a nature scene. There are also shutters, parquet with inlaid borders, and pocket doors.
The rear parlor is set up in the photos as a dining room and all of the woodwork is painted white, which will cause purists to groan, but it may spare the conscience of a new buyer wanting a modern look.
Downstairs, the house’s original dining room in the front is also well preserved, with paneling and another carved wood mantel with mirror and period glazed tile. The kitchen is downstairs in the rear, and the floor plan shows it with the historical layout, including pass-throughs, closets, pantries and dish cupboard, but there are no photos nor mention of any updates in the listing. A mudroom contains the traditional servant’s toilet and a door to the garden.
The upstairs master bedroom has a gracious arch and mantel, crown molding, and the woodwork here is also painted all white. The bigger of the other two bedrooms in the upstairs rear also has a painted mantel and two windows facing the garden. Both rooms have parquet floors with inlaid borders.
Save this listing on Brownstoner Real Estate to get price, availability and open house updates as they happen >>
The one full bathroom in the house has circa 1940s black and white tile and appears to be in decent condition, at least in the photo, except for a fraying but easily replaced melamine vanity. The floor plan shows the built-in closets and marble sink areas may still be present in the pass-throughs.
The facade has a three-sided bay extending from the garden level to the top floor, and the cornice is very boldly pronounced, with tiers of dentils and closely spaced brackets. The smooth stonework is accented by neo-Classical surrounds and a course of rusticated stone beneath the parlor floor windows.
Offered for $2.75 million, the property is being shown by Charlie Pigott and Jodi Cook of Corcoran. Is it likely to be snapped up at this price?
[Listing: 619 11th Street | Broker: Corcoran] GMAP
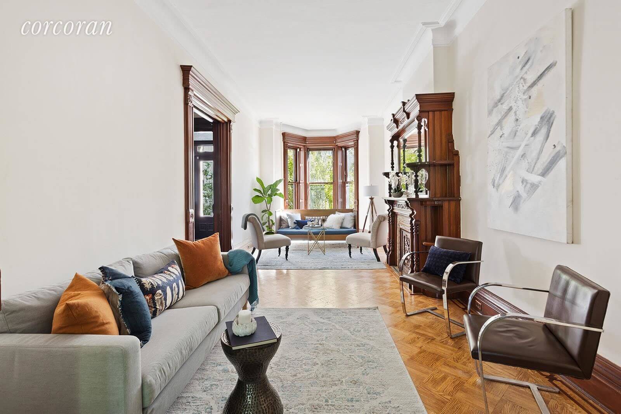
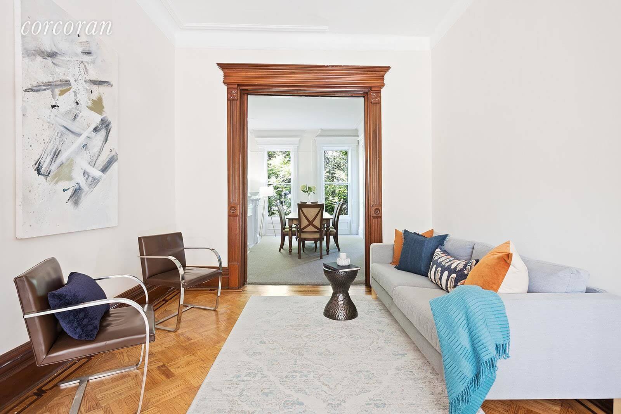
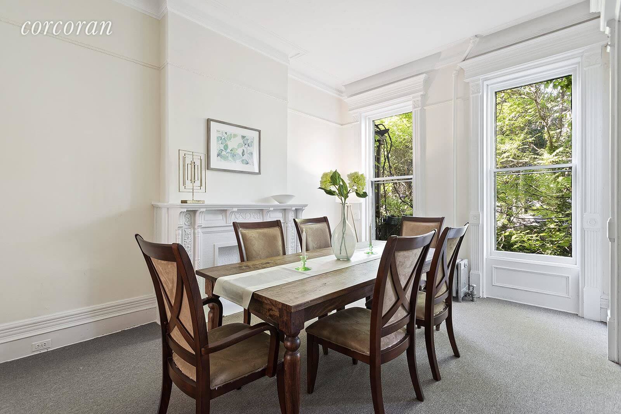
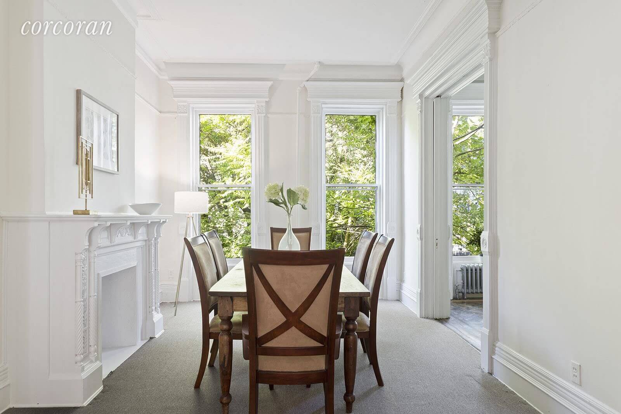
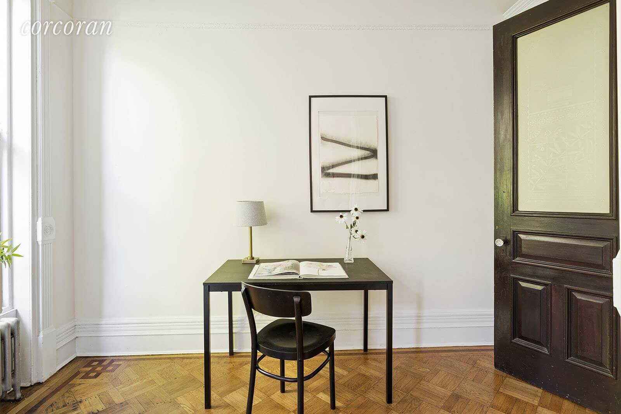
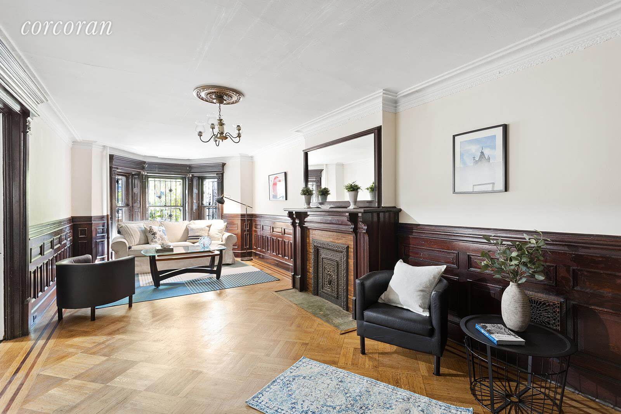
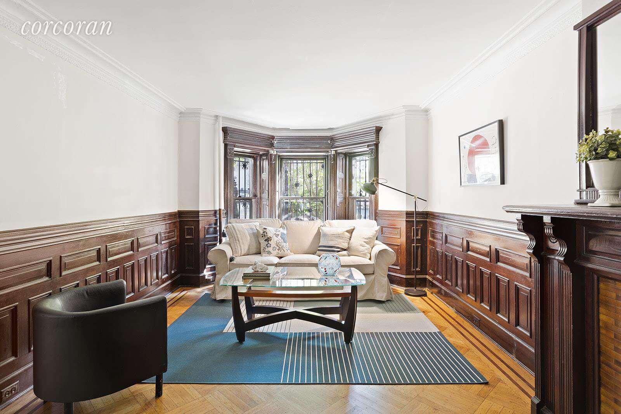
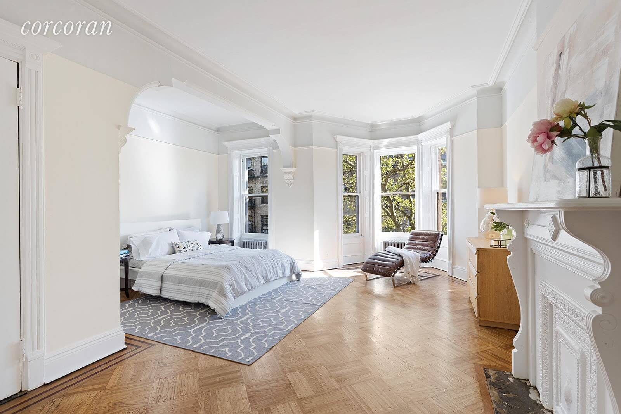
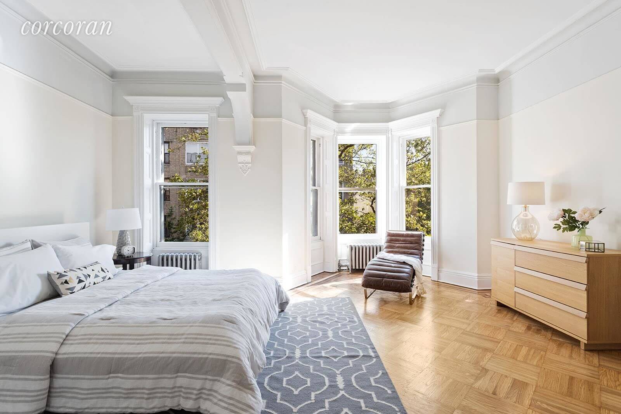
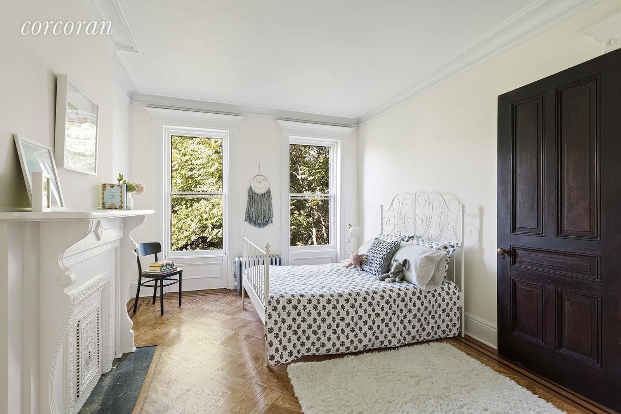
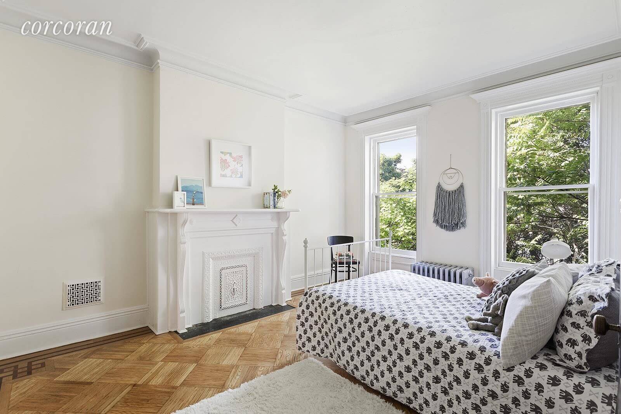
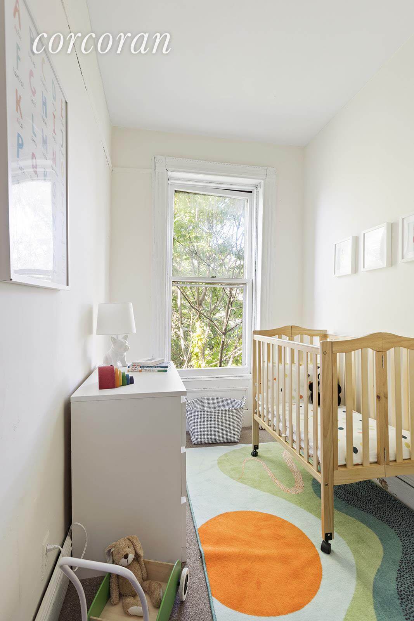
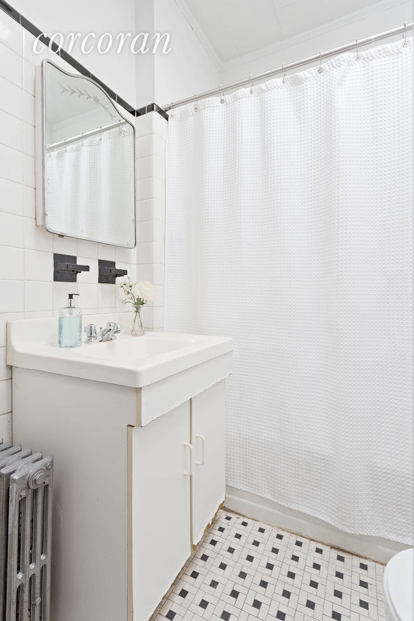
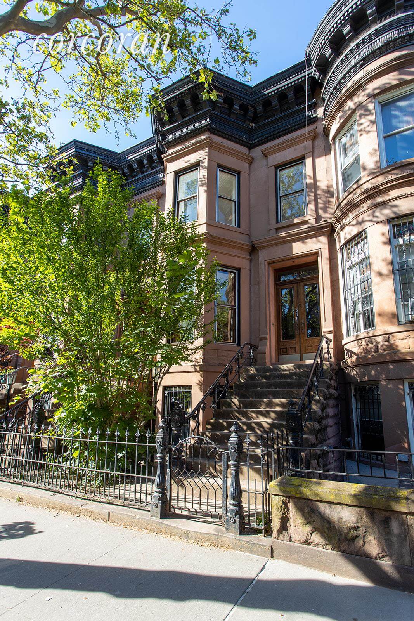
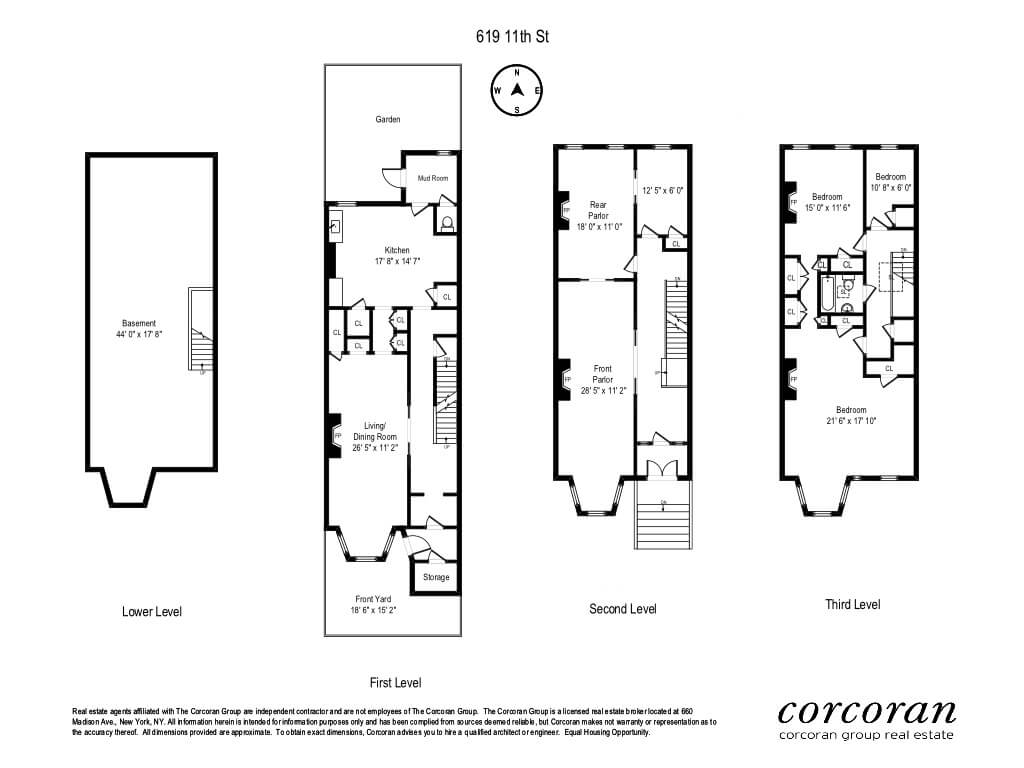
[Photos by Russ Ross via The Corcoran Group]
Related Stories
- Find Your Dream Home in Brooklyn and Beyond With the New Brownstoner Real Estate
- Park Slope Brownstone With Elaborate Detail, Deep Garden, Dumbwaiter Asks $4.9 Million
- Grand Park Slope Mansion With Green Roof, Central Air on Park Block Asks $5.995 Million
Email tips@brownstoner.com with further comments, questions or tips. Follow Brownstoner on Twitter and Instagram, and like us on Facebook.





What's Your Take? Leave a Comment