Park Slope Brownstone With Elaborate Detail, Deep Garden, Dumbwaiter Asks $4.9 Million
This well-preserved Neo-Grec townhouse is dripping with original detail, including pier mirrors, carved mantels, colorful tile, hand-painted sinks and plaster garlands.

Photo by Allyson Lubow via The Corcoran Group
In Park Slope, this large single-family townhouse is an exceptionally well preserved example of late 19th century upper-middle-class domesticity, enhanced with updates for the upper strata of our time. It is one of a row of five Neo-Grec brownstones built in 1885-1886 and designed by Charles Werner, a Brooklyn architect who was prolific in Park Slope, Stuyvesant Heights and Prospect Heights and active through 1911.
It has an elaborate entry with built-in seating and mirror, wainscoting, elaborate ceiling ornamentation and crown molding. The entry faces a staircase with a gentle curving first step abutting a columned newel that resembles a chess piece. Through the pocketed double doors is the front parlor, which is thoroughly festooned with the carved foliate detail, bracketing, fluting and plaster garlanding found throughout this specimen.
More specifically, the front parlor has a very large pier mirror and imposing window trim, as well as wedding cake plaster details, and the wood floors are bordered with rows of dark wood. The rear parlor has an elaborate carved wood mantel with tiers of columns and bracketed shelves and a colorful tile surround.
It also has another huge pier mirror and elaborate plaster ceiling. Set up as a dining room and served by a dumb waiter to the kitchen below, the rear parlor also has a modern bar inserted into a large niche beyond a fretwork screen.
Upstairs on the bedroom floors are stained glass and intact original passthroughs with original marble counters and original hand-painted undermount sinks. Several more beautifully carved mantels are found throughout the rest of the house, and the top floor bedrooms have slate mantels.
Save this listing on Brownstoner Real Estate to get price, availability and open house updates as they happen >>
In addition to all the well preserved original detail, it also has nicely renovated wet rooms, modern lighting (including two blown-glass chandeliers) and central air.
The streamlined fitted kitchen in the traditional spot on the garden floor has wood cabinets and marble counters. Two glass doors lead out to the backyard. The garden-floor dining room, set up as a lounge, has more impressive woodwork and mantel as well as painterly pastel geometric wallpaper that appears to be from Brooklyn-based Eskayel.
The updated bathrooms hew to the classic, with white subway tile walls and marble hex tile floors. The house also has a walk-in closet, wine cellar and “home gym” in the cellar, according to the listing, from Jessica Buchman and Kristin Miller of Corcoran.
It’s on an extra long lot, with an extra big garden. The garden is landscaped, with trees, shrubs, perennials and a lawn. It has two patios, one brick and one bluestone.
A Google search of the architect turns up some exemplary floor plans used to illustrate the fine design of the day, which resemble the plan of this model.
131 Lincoln Place is in the Park Slope Historic District, part of a row of five that are all four stories high (including the garden level but not including the below grade cellar). As the designation report notes, the facade has the incised details common in late-19th century Neo-Grec design, as well as two-sided bays, an elaborate bracketed cornice, and a doorway topped by a balcony with iron railings. The stoop has its original cast iron railing and front gate.
It most recently changed hands for $4.795 million in 2017 and now is asking $4.9 million. How do you think it will fare?
[Listing: 131 Lincoln Place | Broker: Corcoran] GMAP
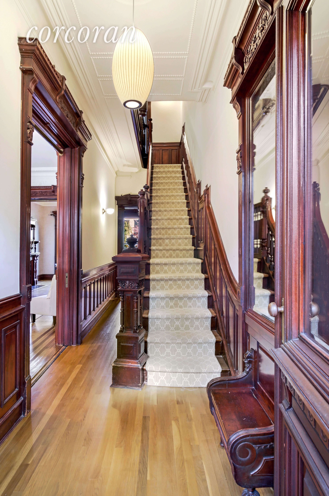
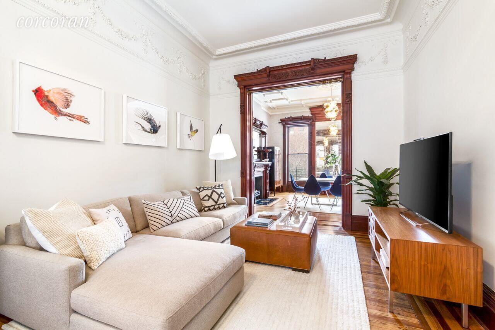
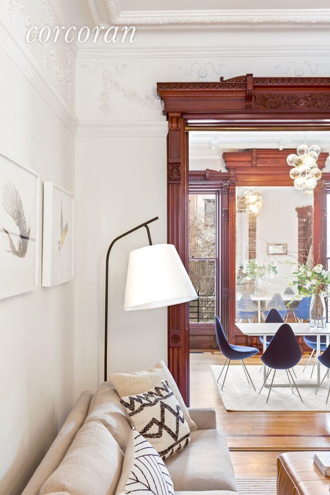
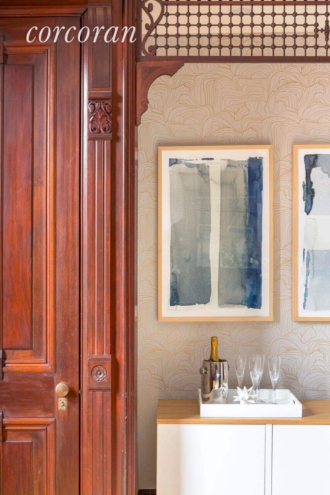
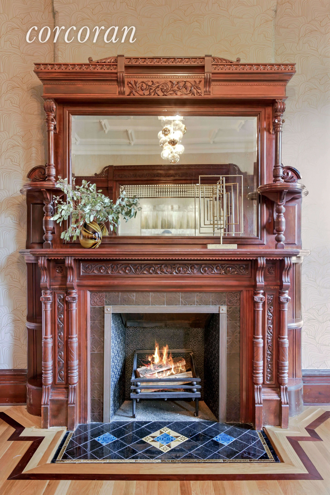
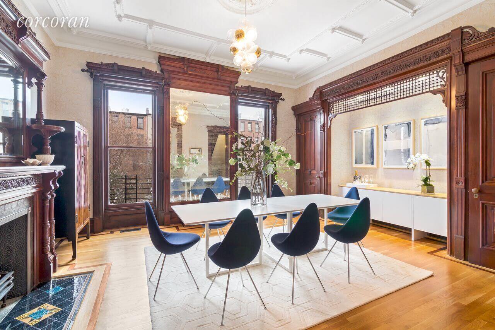
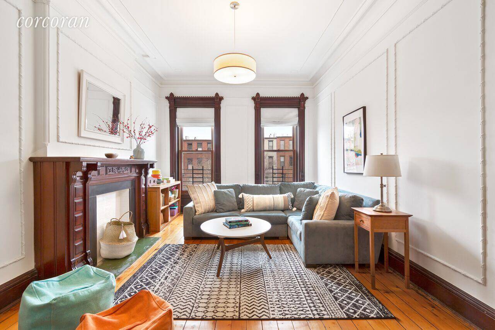
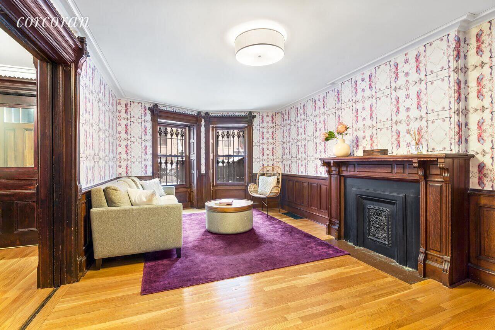
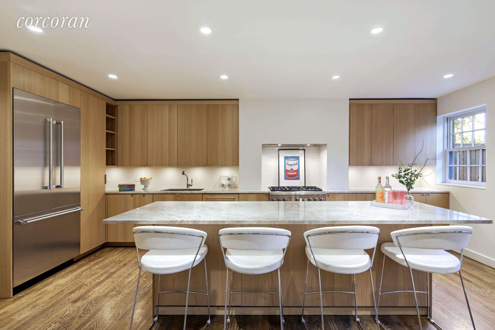
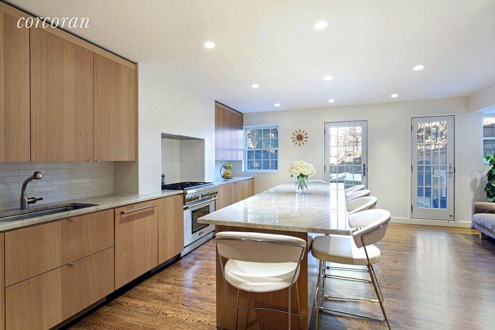
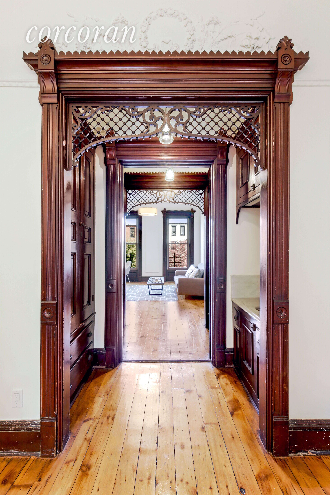
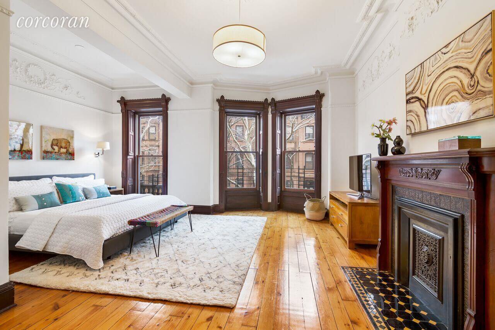
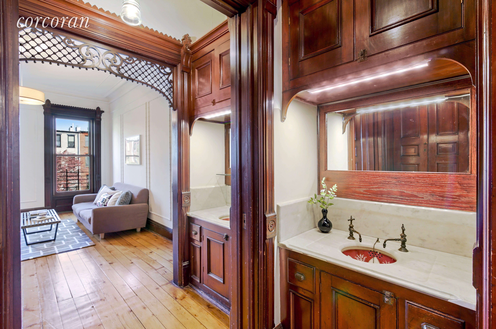
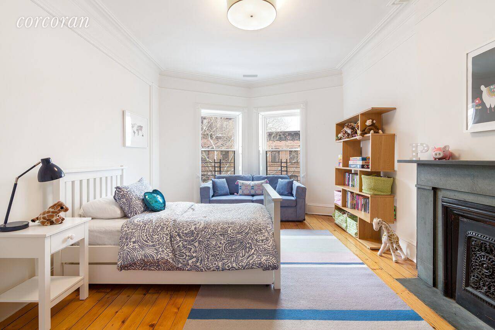
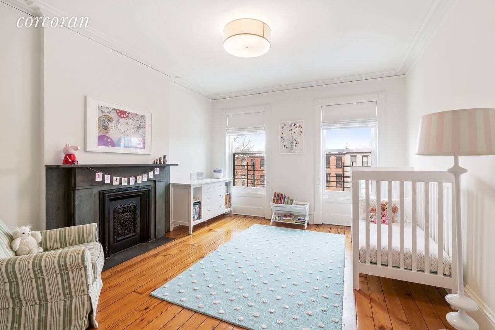
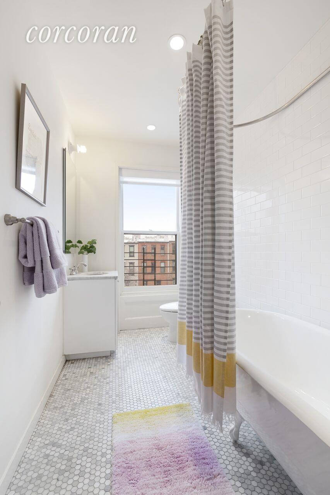
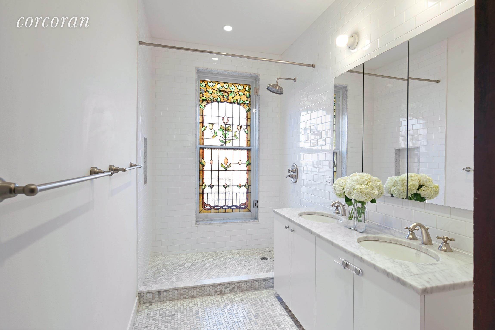
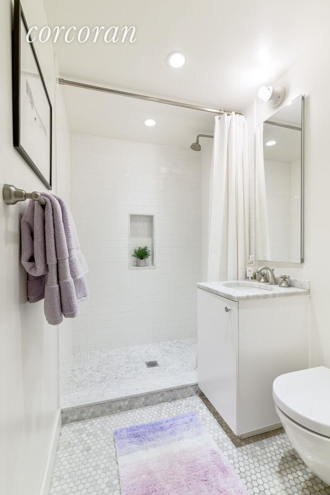
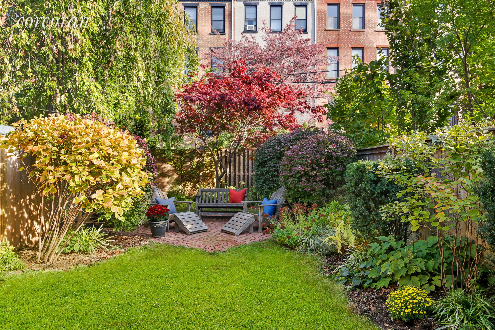
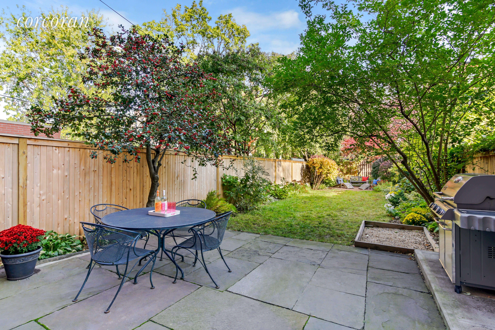
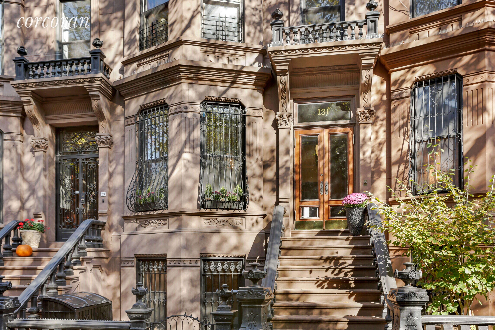
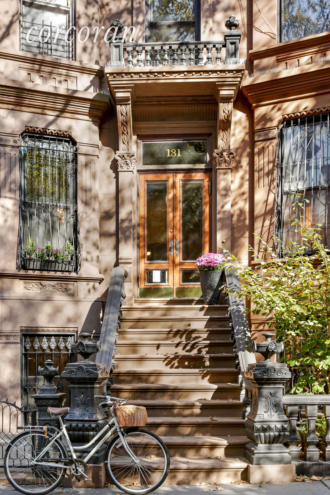
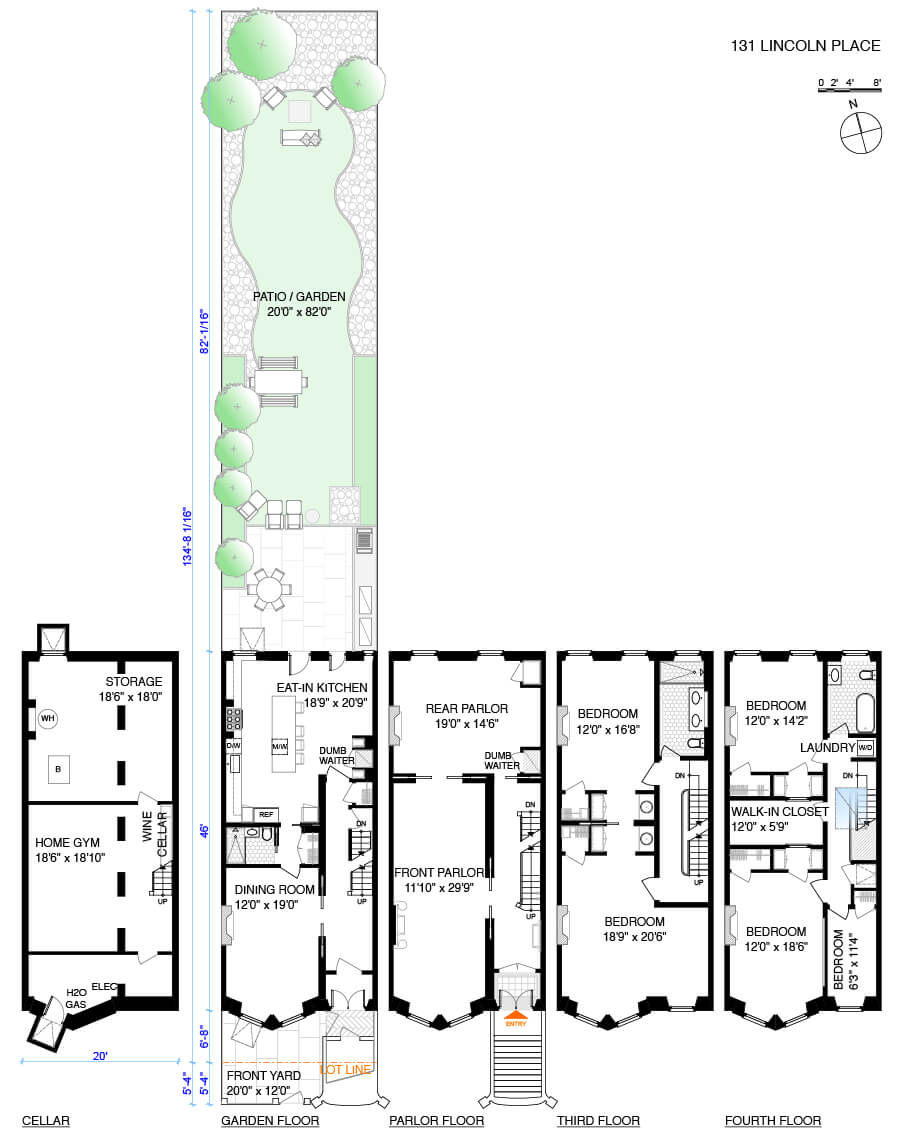
[Photos by Allyson Lubow via The Corcoran Group]
Related Stories
- Find Your Dream Home in Brooklyn and Beyond With the New Brownstoner Real Estate
- Grand Park Slope Mansion With Green Roof, Central Air on Park Block Asks $5.995 Million
- Park Slope Italianate With Juliet Balconies and Deep Garden Asks $3.695 Million
Email tips@brownstoner.com with further comments, questions or tips. Follow Brownstoner on Twitter and Instagram, and like us on Facebook.

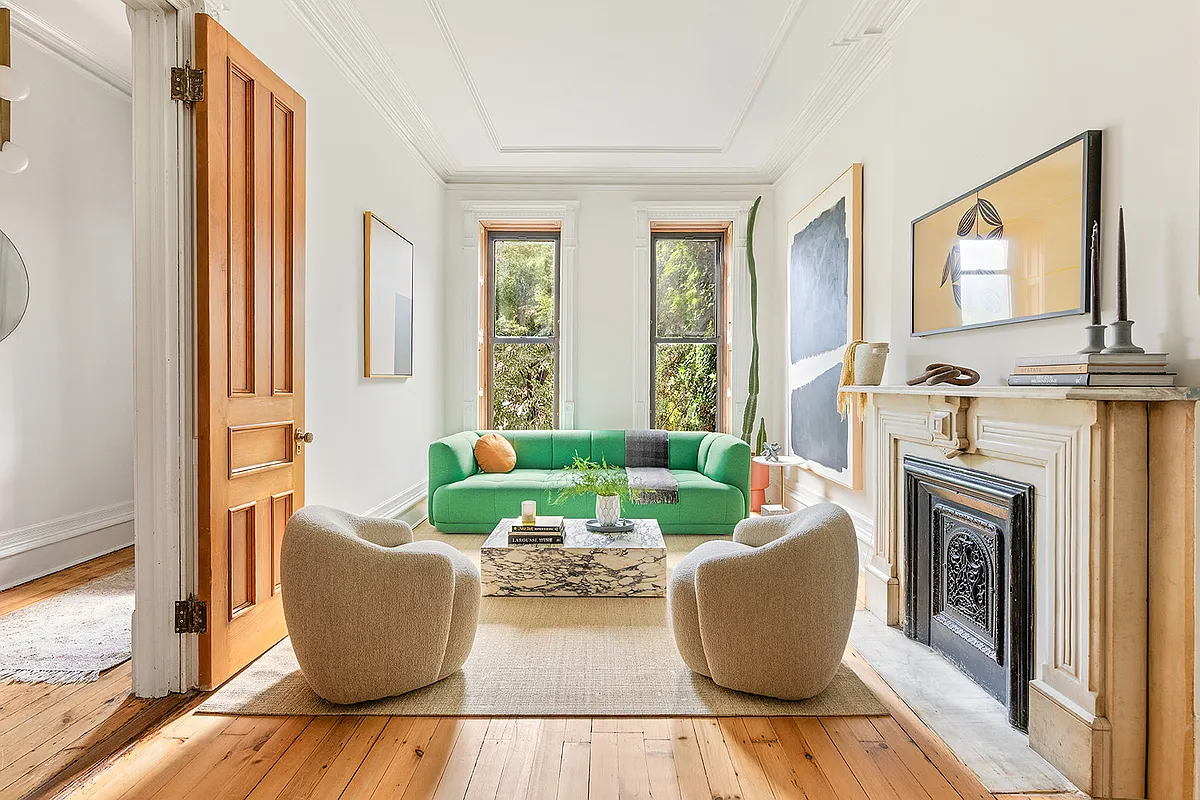

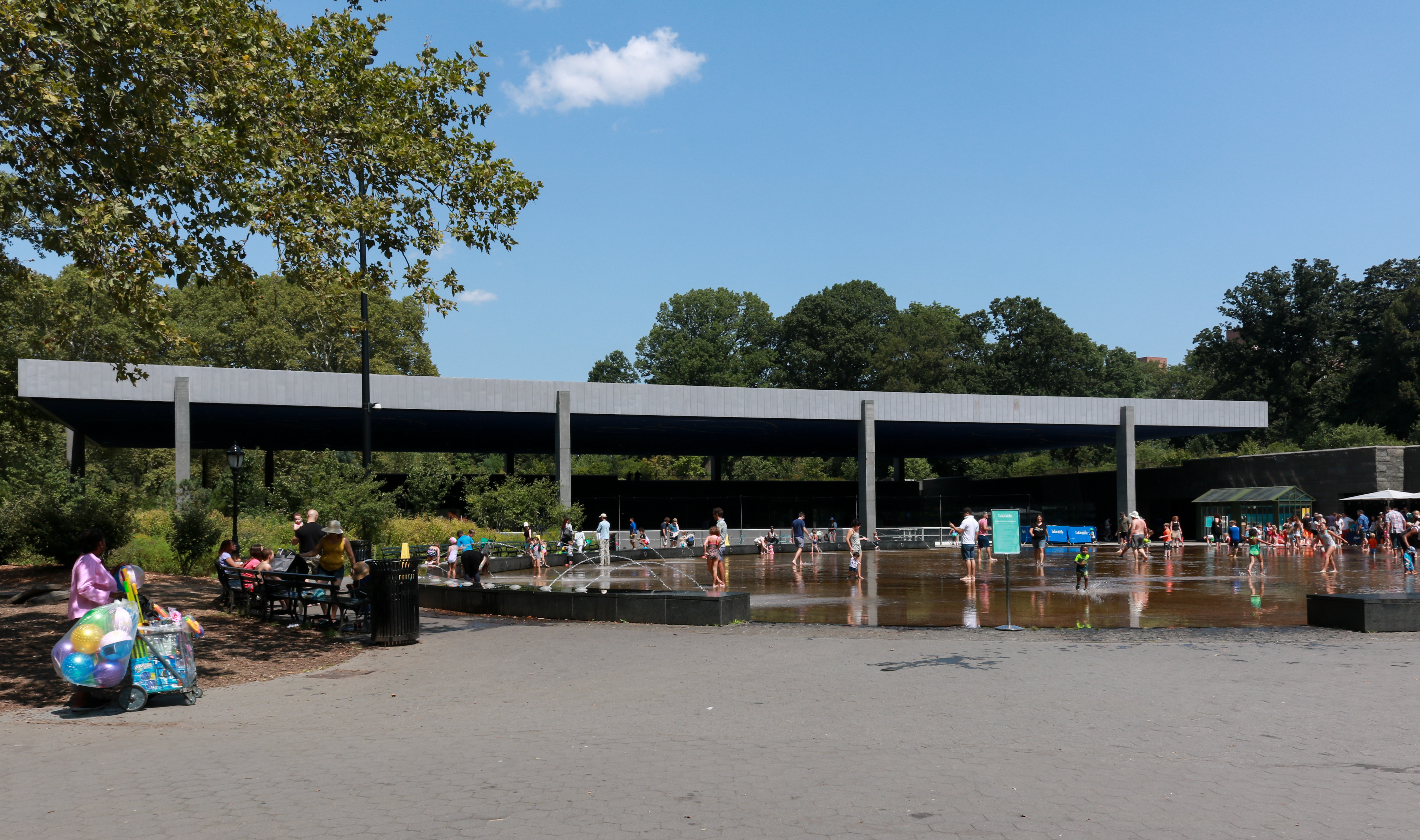
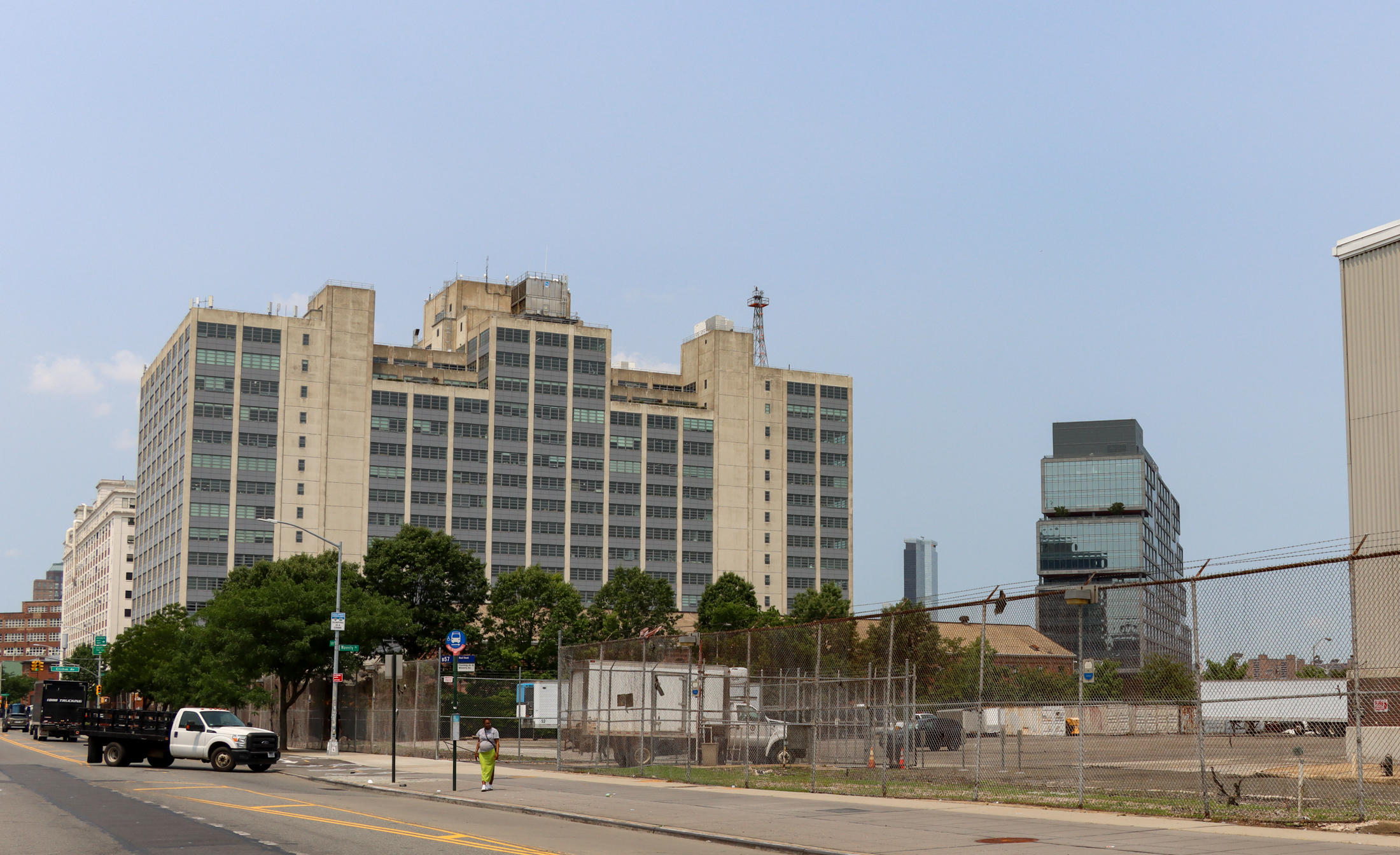
What's Your Take? Leave a Comment