Park Slope Italianate With Juliet Balconies and Deep Garden Asks $3.695 Million
This Italianate brownstone near Grand Army Plaza in the Park Slope Historic District is about as classic as they come, with a wealth of well-kept original details and considered updates.

This Italianate brownstone near Grand Army Plaza in the Park Slope Historic District is about as classic as they come, with a wealth of well-kept original details, considered updates and a serene air.
Some of the more outstanding features at 119 Lincoln Place include five carved marble mantels, extra tall French windows that open onto Juliet balconies, and elaborate parquet “wood rugs” with ribbon and bow borders in the parlors. Technically a two-family, the four-story house is configured as a single-family with a traditional layout.
Slightly over 16 feet wide, it adapts to its narrow frame with a gracefully curving center stair on the upper levels, and numerous rooms that occupy the full two-window width of the row house. It’s on an extra deep lot with an 87-foot-long landscaped garden.
The rear parlor has a lovely carved marble mantel with rope detail and scroll keystone at the center of its Italianate arch, deep plaster cornices, original wood moldings and picture frame moldings. A glimpse of the front parlor shows the impressive parquet, a graceful arched doorway, and one of several mysterious bump-outs (bookcases, air conditioning ducts?) indicated on the floor plan. The room also has a mantel and nearly floor-to-ceiling French window.
On the garden floor is the dining room and spacious eat-in kitchen. The kitchen has an enormous restaurant-style stainless steel range, built-in fridge, island, and extensive wood cabinetry and wood counter. A door leads to the garden.
Each of the top to floors have two bedrooms. Three are quite large, running the full width of the house, and have marble mantels. The two front bedrooms take advantage of the Juliet balconies with French windows.
The elegant center stair with rounded snaking railing ties together the two upper floors under a skylight. The top floor also has a small study-slash-laundry room.
Both upper floors have numerous closets (10, in fact) and classic updated bathrooms with white tile. The parlor level is the only one without a bathroom.
Save this listing on Brownstoner Real Estate to get price, availability and open house updates as they happen >>
The circa-3,000-square-foot brownstone has two-zone air conditioning and appears to be in good condition, going by the photos.
It was built as part of a row of three by owner-builder William H. Hoover in 1874 or 1875, and the designation report notes that it preserves its original cast-iron railings and balusters in front, as well as its yard railing and gates. The doorway is topped by an arched pediment with expressionistic foliate brackets, and the tall window on the parlor level has a stone still with corbels beneath. Above it, the modern Juliet balconies top stone sills also carried on brackets.
The house has been owned by the same family since 1992, purchased in the $300,000 range. It’s now on the market for $3.695 million, and agents Libby Ryan and Eileen Robert of Compass are showing it at an open house tomorrow, Thursday, May 9, from noon to 1 p.m. Will it sell for more than it’s asking?
[Listing: 119 Lincoln Place | Broker: Compass] GMAP
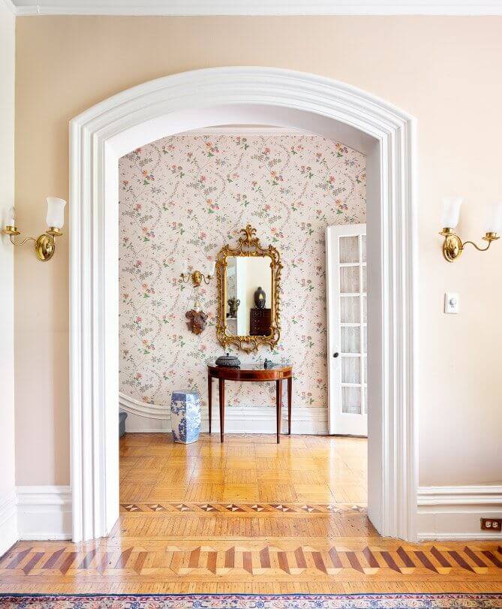
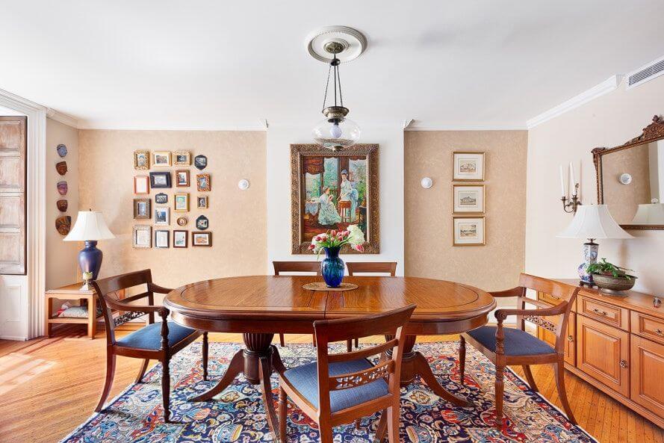
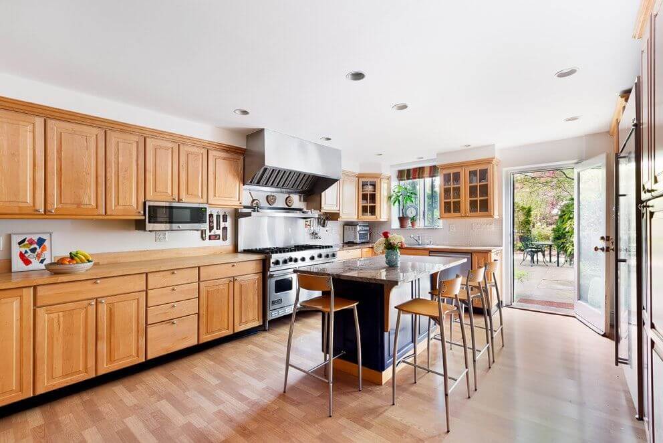
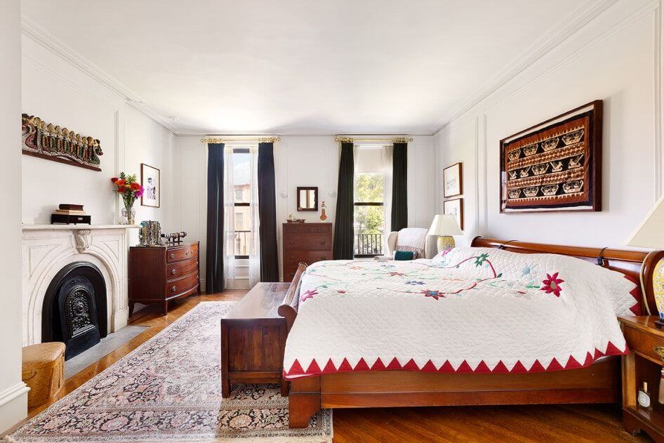
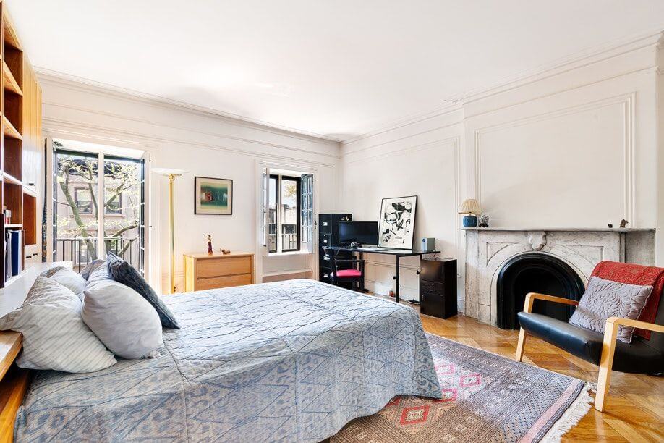
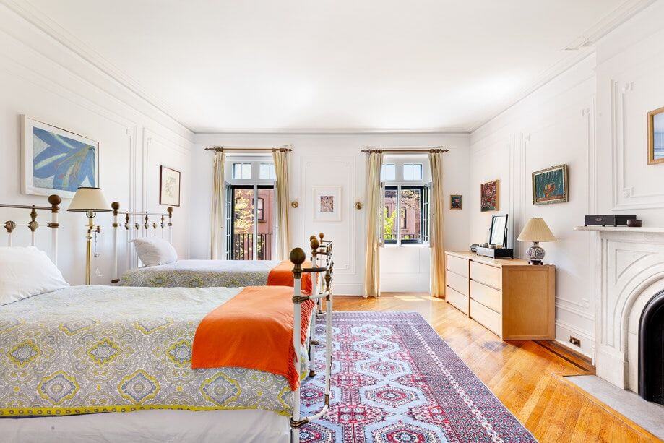
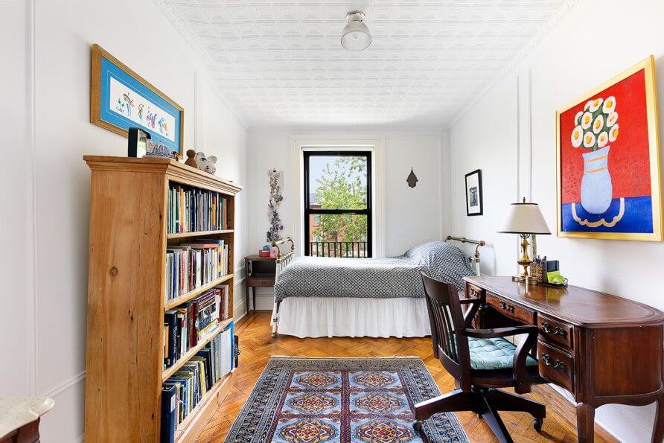
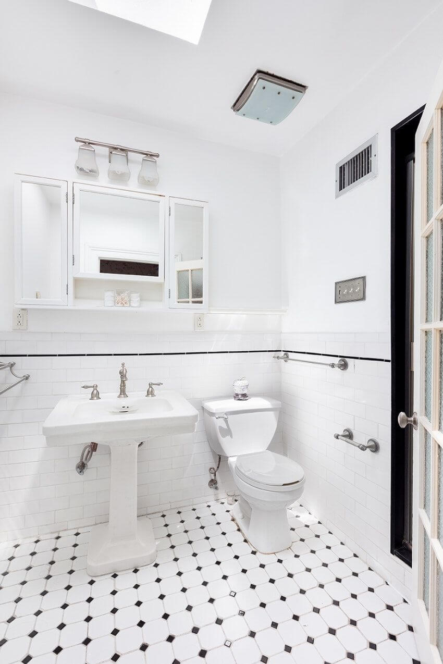
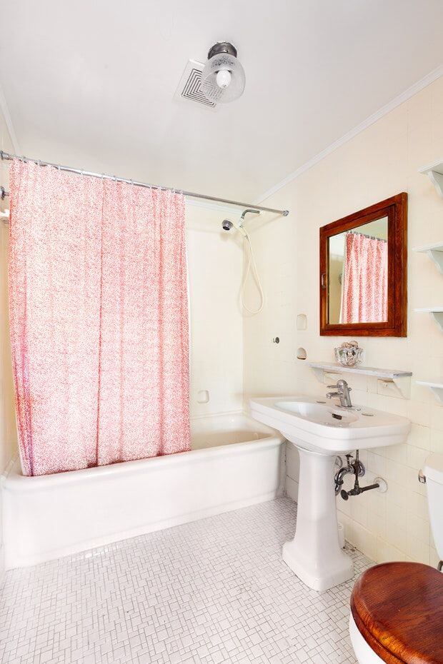
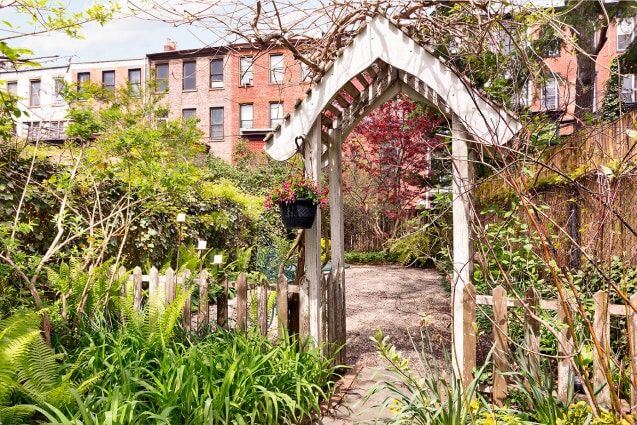
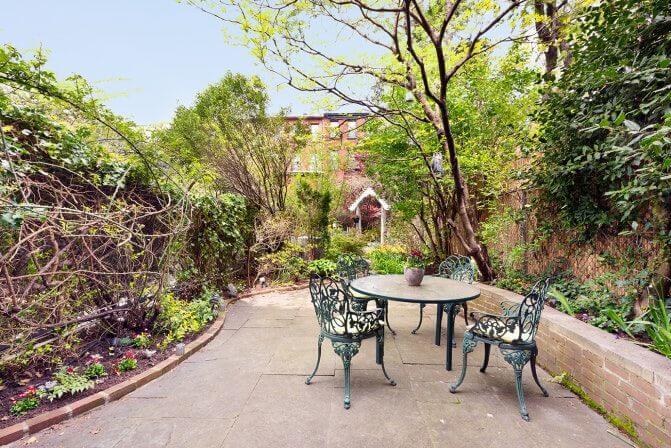
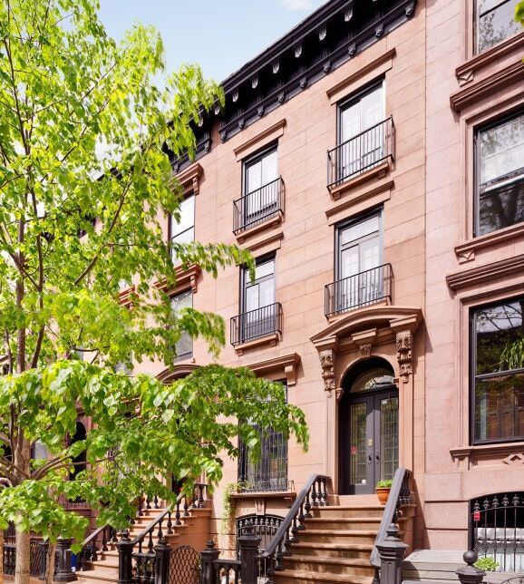
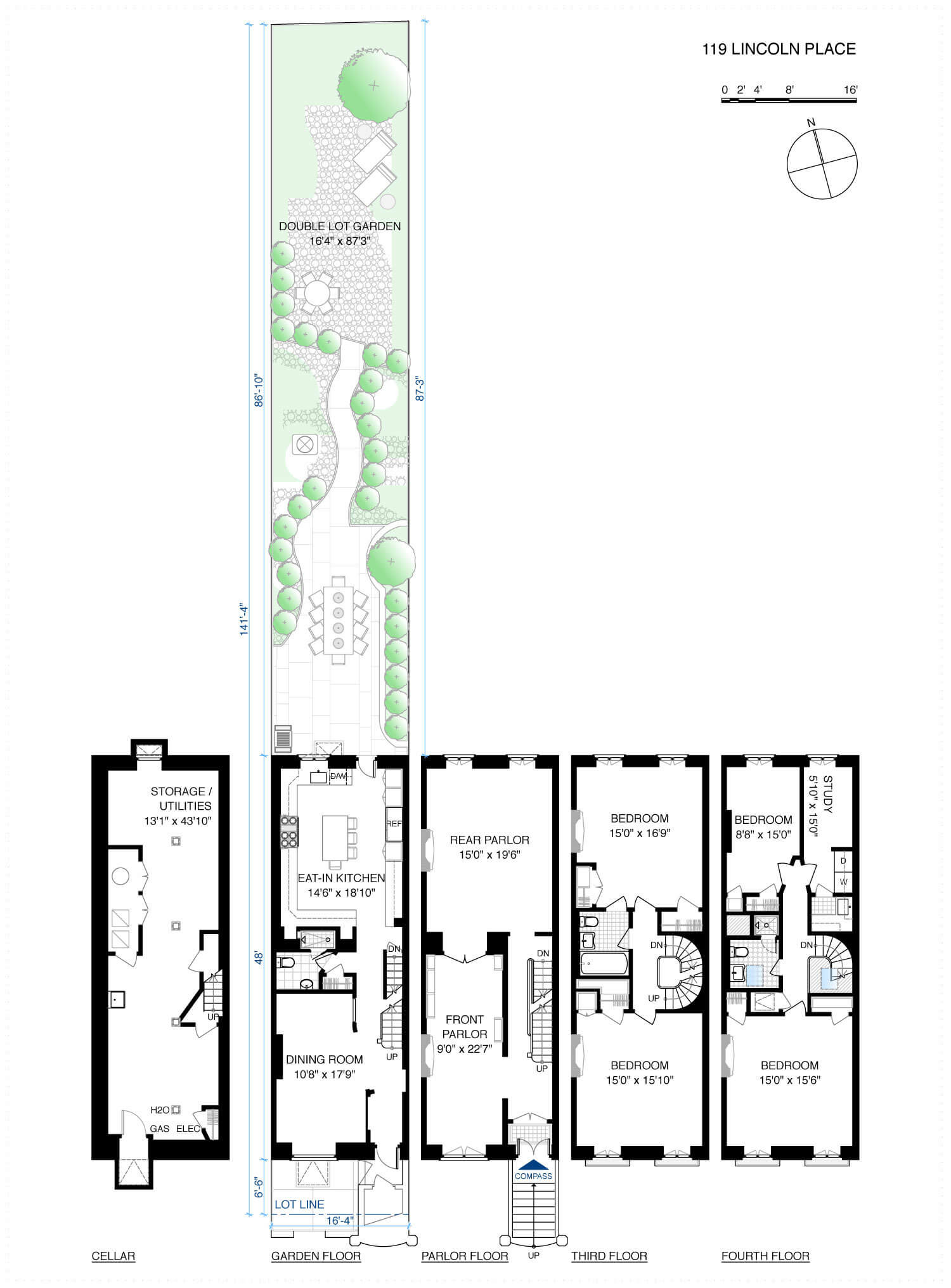
Related Stories
- Find Your Dream Home in Brooklyn and Beyond With the New Brownstoner Real Estate
- Park Slope Neo-Classical Limestone With Swags, Woodwork Near Park Asks $3.75 Million
- Unpretentious Park Slope House With Striking Stonework, Handsome Mantels Asks $2.8 Million
Email tips@brownstoner.com with further comments, questions or tips. Follow Brownstoner on Twitter and Instagram, and like us on Facebook.





What's Your Take? Leave a Comment