Brooklyn Heights Italianate Brick Townhouse With Modern Soul, Kicky Bathrooms Asks $6.25 Million
While the exterior of this 1850s brick row house is as expected for the Brooklyn Heights Historic District, the interior reveals playful and irreverent design choices spread across four floors of living space.

While the exterior of this 1850s brick row house is as expected for the Brooklyn Heights Historic District, the interior reveals playful and irreverent design choices spread across four floors of living space. It’s easy to imagine the setup accommodating a large family, visitors and boisterous bashes, with a sunroom and game room in an extension, a huge mudroom and laundry room, brightly painted woodwork and 48-inch stove. If it looks familiar, it might be because the art-filled interior was featured in a house tour in Brownstoner magazine last year.
The 17.5-foot-wide house at 286 Hicks Street has a painted brick facade with simple lintels, a rusticated basement, a shortened parlor window and a plain parapet. The circa 1940 tax photo shows that it once more closely resembled its neighbors with a tall, arched parlor window, a door hood supported by consoles and a bracketed cornice that was likely a later 19th century addition.
Save this listing on Brownstoner Real Estate to get price, availability and open house updates as they happen >>
It was operated as a boarding house by at least 1880 and while now a two-family home, it’s used as a single-family. The parlor level has an open floor plan with dining room at front, kitchen at center and a living room with a wall of windows in a rear extension. Most of the original interior details had already vanished by the time the current owners purchased and overhauled the interior and one that remains on the first floor, the original newel post, doesn’t exactly fade into the woodwork — it’s painted bright pink.
The color note continues in the kitchen where Italian pendant lights cast a pink glow over a central island of white cabinets. More custom cabinets line either side of the kitchen, which also sports two Sub-Zero refrigerators and an eight-burner Thermador stove with griddle and vented hood.
The stair ascends into an open home office while a bedroom suite takes up the rest of the floor. There’s a walk-in closet and a modern, minimalist full bath with Carrara marble, stacked white subway tile, shower and tub. The bedroom has a pop of color with a yellow heat pipe and slim radiator and access to outdoor space; a glass door leads to a terrace.
The upper level includes three bedrooms and two full baths, including one that’s been fully overhauled and outfitted with colorful vintage fixtures. The house also has colorful wallpaper and four-zone central air.
The mudroom on the garden level has space for boots and coats and a laundry that includes two vented dryers. Also on this floor is another full bath, a kitchenette and living space with a wall of glass doors leading to the rear yard. It’s got a quirky painted fence, a patio and an expanse of fake grass. A white metal stair leads up to the terrace above.
The property last sold in 2011 for $2.65 million. It’s now listed by Deborah Rieders of Corcoran for $6.25 million.
[Listing: 286 Hicks Street | Broker: Corcoran] GMAP
Related Stories
- Find Your Dream Home in Brooklyn and Beyond With the New Brownstoner Real Estate
- South Midwood Standalone With Wraparound Porch, Garage, Eight Bedrooms Asks $1.895 Million
- Swank Park Slope Brownstone With Mantels, Plasterwork on Park Block Asks $4.5 Million
Email tips@brownstoner.com with further comments, questions or tips. Follow Brownstoner on Twitter and Instagram, and like us on Facebook.

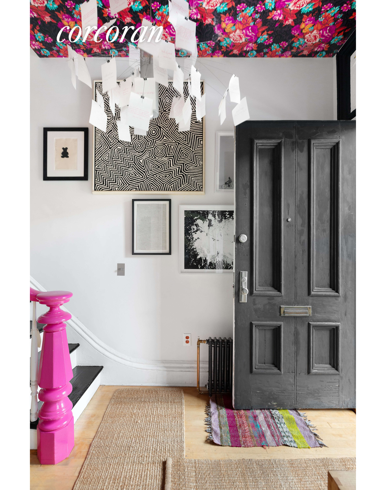
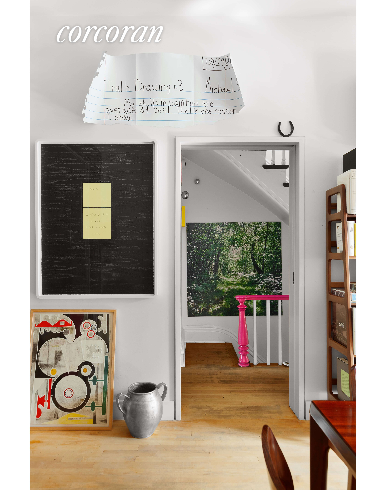
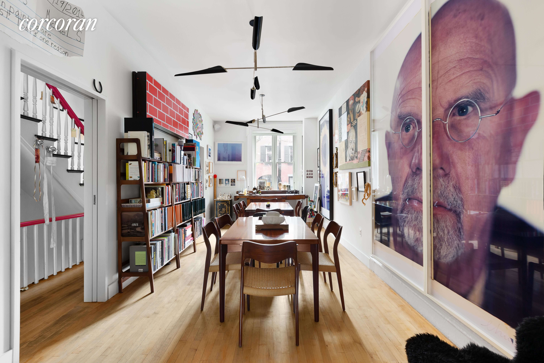
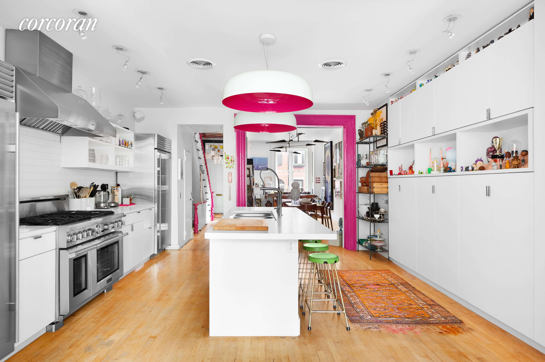
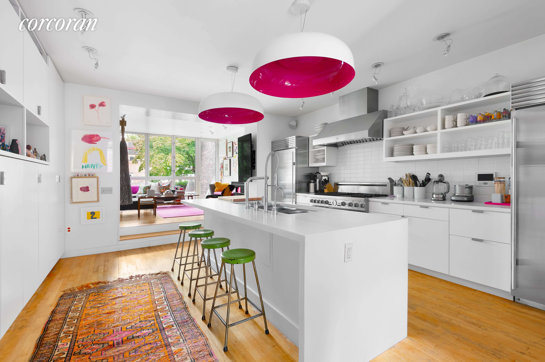
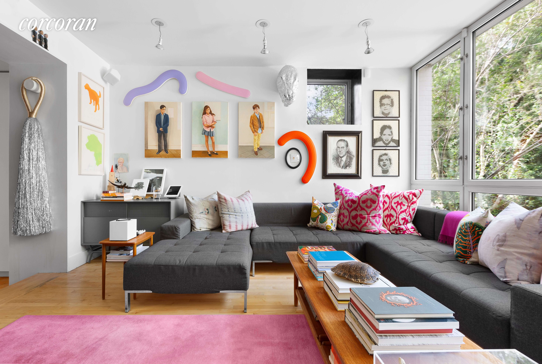
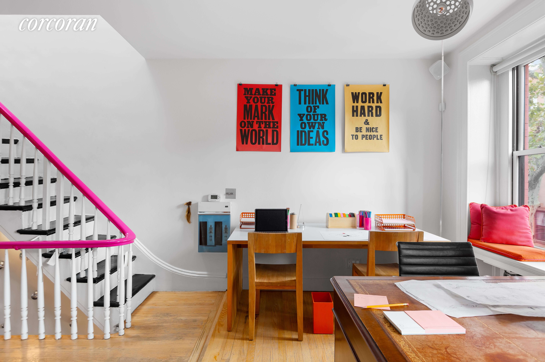
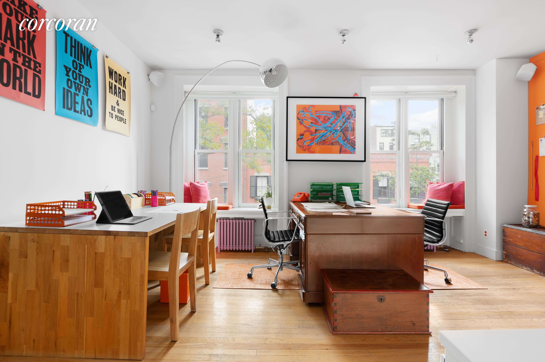
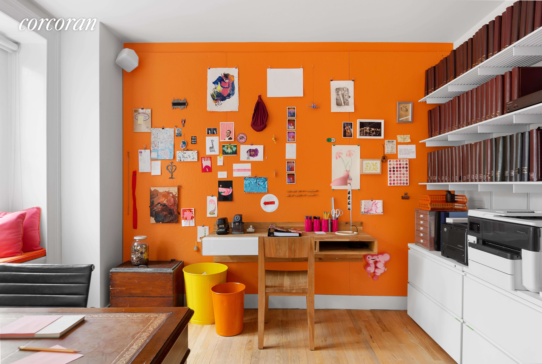
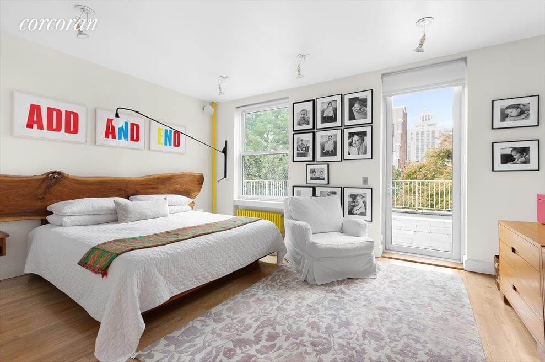
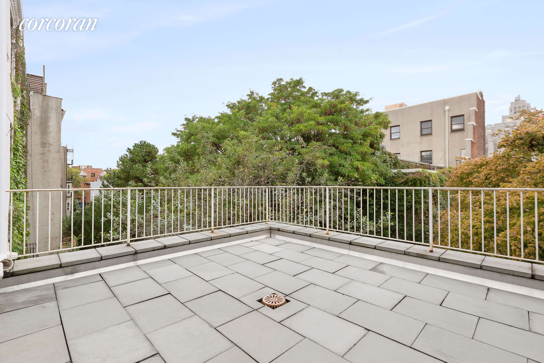
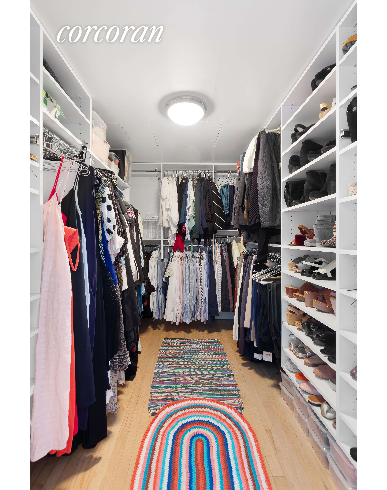
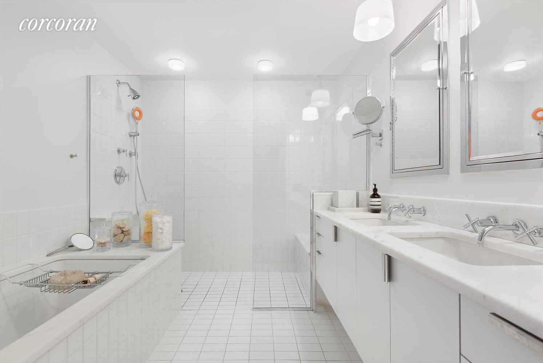
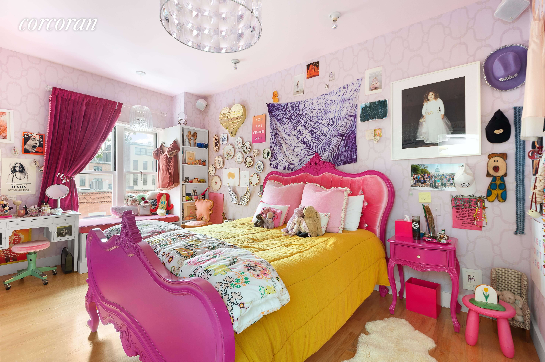
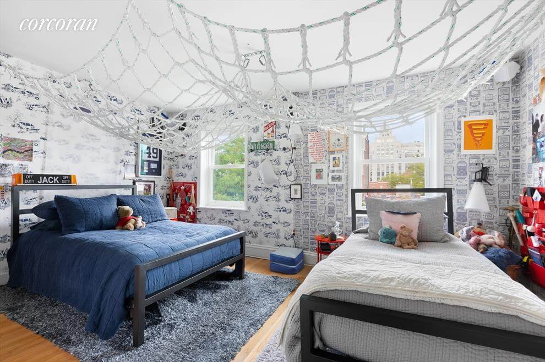
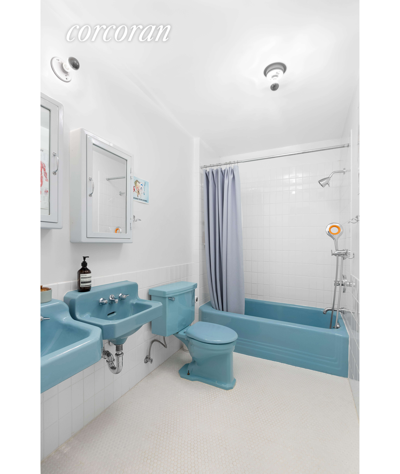
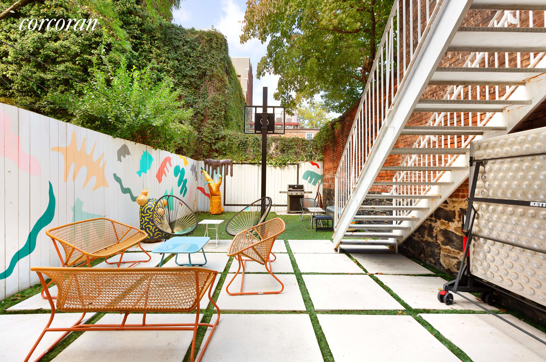
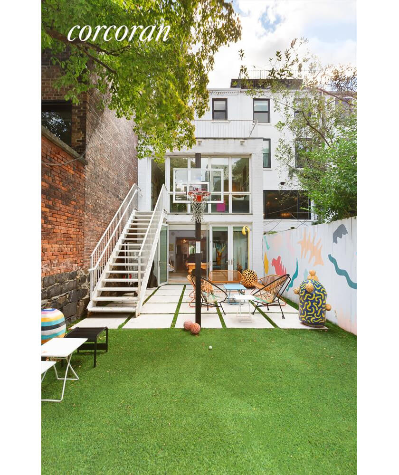
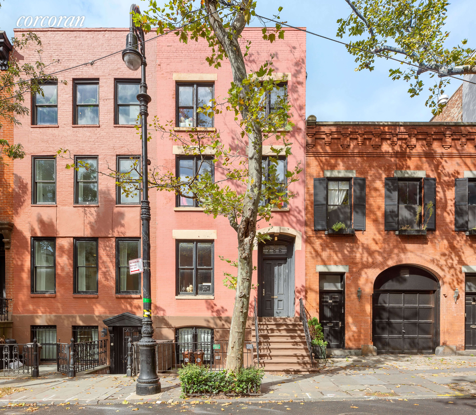
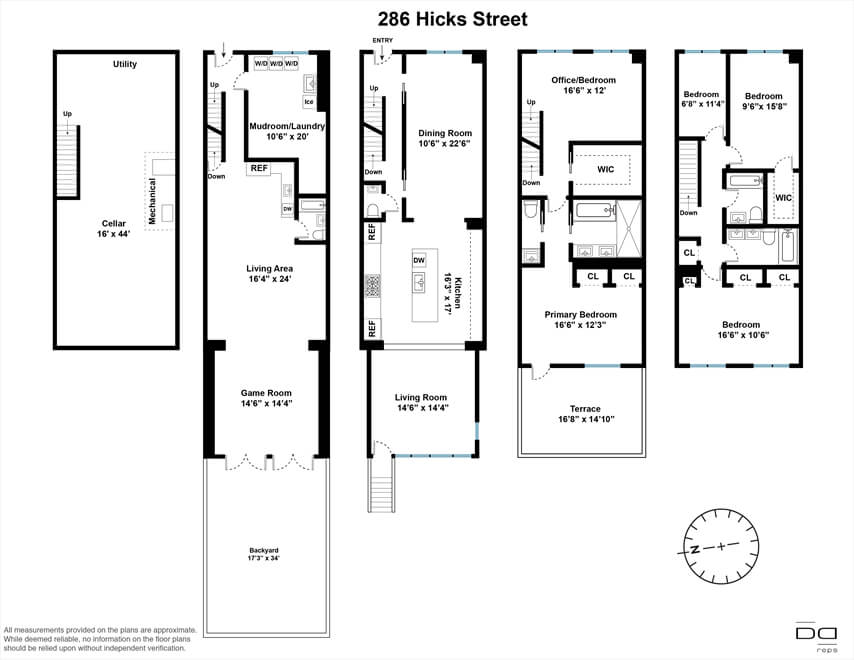








What's Your Take? Leave a Comment