Tony Park Slope Brownstone With Fine Woodwork, Seven Mantels Asks $3.795 Million
This single-family brownstone in the Park Slope Historic District has an extraordinary amount of well-cared for woodwork and other original details.

This single-family brownstone in the Park Slope Historic District has an extraordinary amount of well-cared for woodwork and other original details. The four-story townhouse at 538 9th Street was designed circa 1894-95 by carpenter and builder George W. Oelkers, whose name is sometimes mistakenly recorded as Oelkus.
It belongs to a row of seven with flush facades rather than the more usual window bays. This one has square-headed windows supported by radiating voussoirs and a cornice with a paneled fascia. The facade is ornamented rather simply, with alternating bands of rough and smooth faced brownstone.
Inside we see an assortment of motifs characteristic of fin de siècle New York. The mantel in the front parlor features garlands and a mirrored topper. The window and door surrounds have foliate details on the corner blocks and along the tops, and fluting along the sides. And the tin ceilings have a dizzying array of foliate details, and diagonal peaks and dentils around the cornice molding.
The well-appointed rear parlor has a pier console mirror as well as a mantel. Downstairs on the garden level, the nicely intact dining room features wainscoting, window seats and a built-in buffet. Also down here is a wood mantel with neo-Classical columns and, according to the listing, from Ronit Abraham of Compass, a marble surround.
The kitchen is on the garden level, and the part of it we can see in the photos appears to have been redone sometime in the 1970s or ’80s. It features a mantel ornamented with swags, presumably moved from elsewhere, sitting on top of a raised hearth. Also visible is an oak breakfast bar topped with marble, a raised wooden dining platform and beige tile floor.
We don’t get a glimpse of the cabinets from the photos, only a teaser of the stainless steel refrigerator. Sliding glass doors lead to a brick-walled paved garden lined with raised planters with built-in benches, all of it illuminated with built-in wall sconces.
Save this listing on Brownstoner Real Estate to get price, availability and open house updates as they happen >>
The four bedrooms on the top two floors also show off an abundance of woodwork with foliate details, well-preserved mantels, and windows with original shutters. The pass-through areas have been altered and turned into closets, one of which is a tiny kitchenette.
The one bathroom pictured appears to be of relatively recent vintage, and has marble tile going up to the ceiling, a retro-modern wood vanity, and a glass enclosed tub, all updated with brass fixtures. Two of the house’s 3.5 bathrooms are en suite, including a bathroom with a shower on the parlor level.
A closet in the hall of the parlor level is marked “mechanicals” on the floor plan but is just a closet, the agent told Brownstoner. The house contains more than 4,000 square feet of space. If that’s not enough, the location is on a park block.
Although the floor plan suggests the house may at one time have been used as a multi-family or even contained single-room occupancies, and it seems to have at one time been registered with the city’s Department of Housing and Preservation, all online records we could find show it as a single-family.
The house has been in the same family since 1982, one that was in the real estate business and owned at least 10 properties in Brooklyn over the years, records show. Now it is being offered for $3.795 million. Is the price right?
[Listing: 538 9th Street | Broker: Compass] GMAP
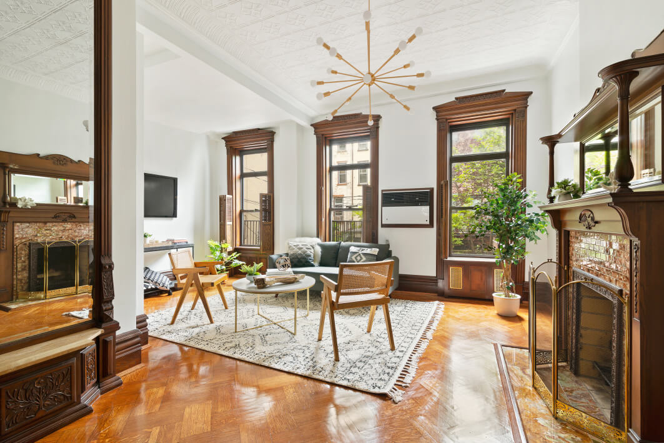
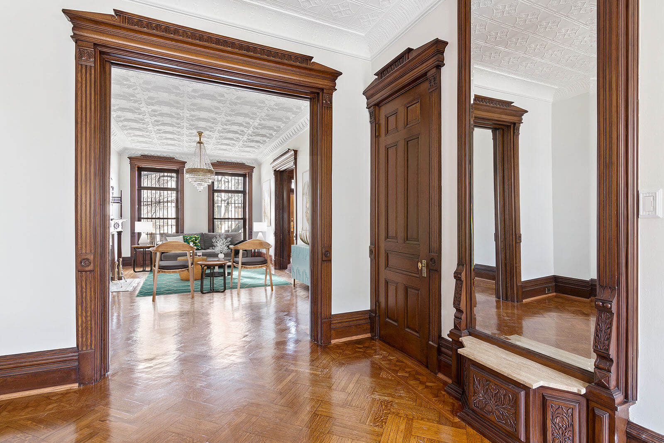
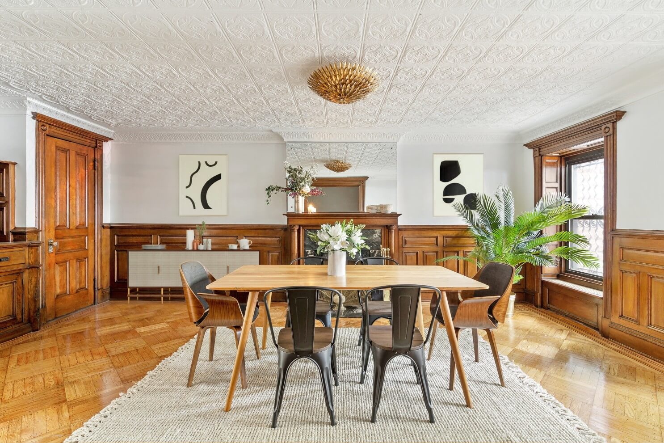
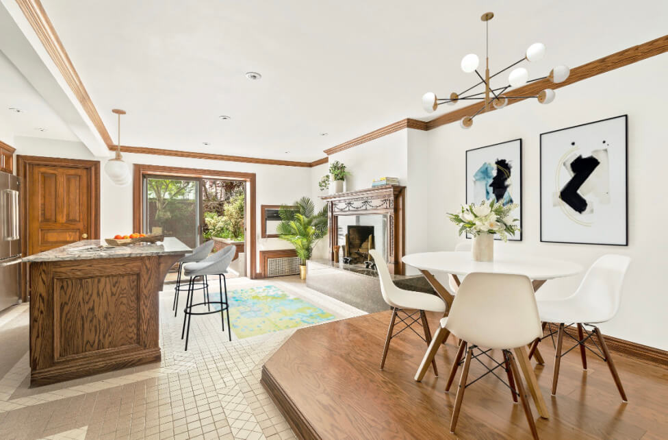
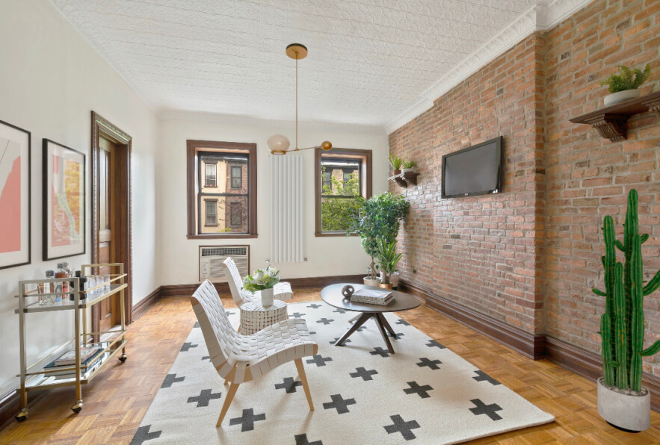
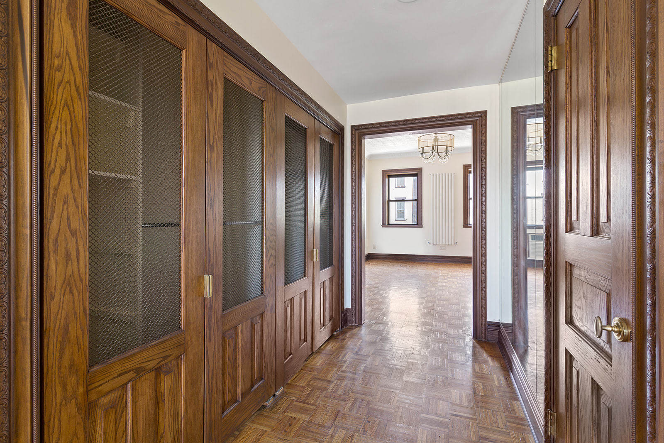
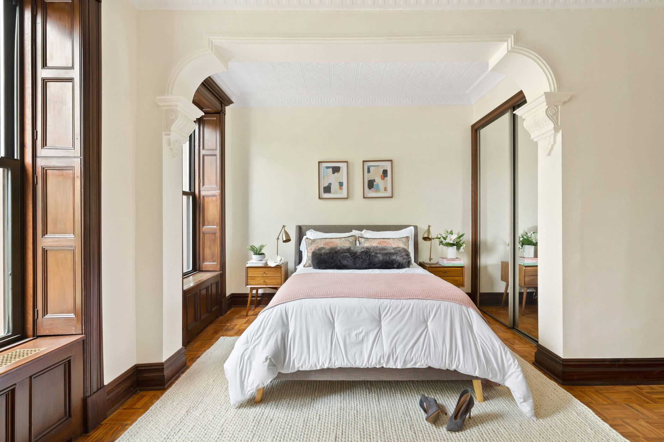
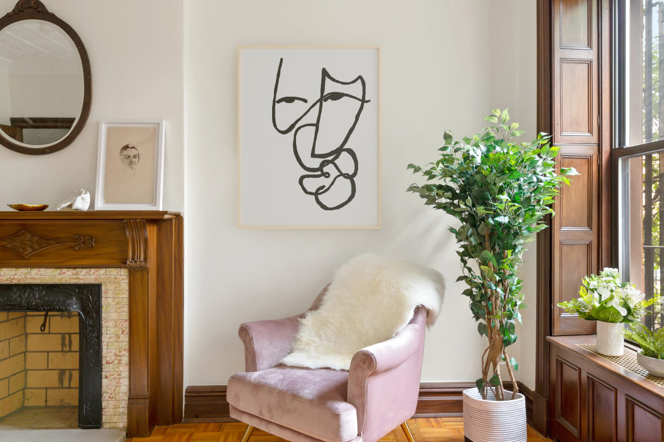
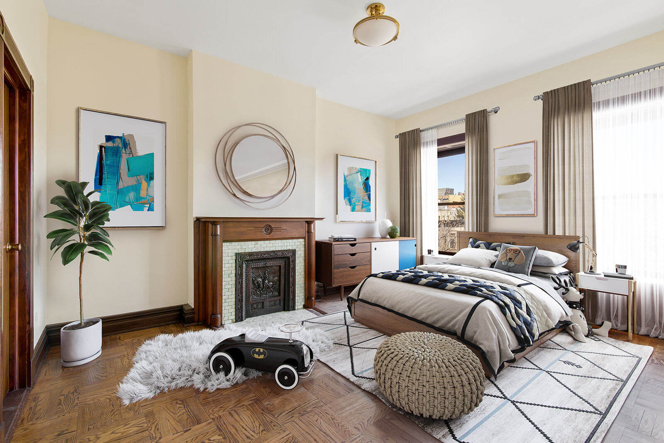
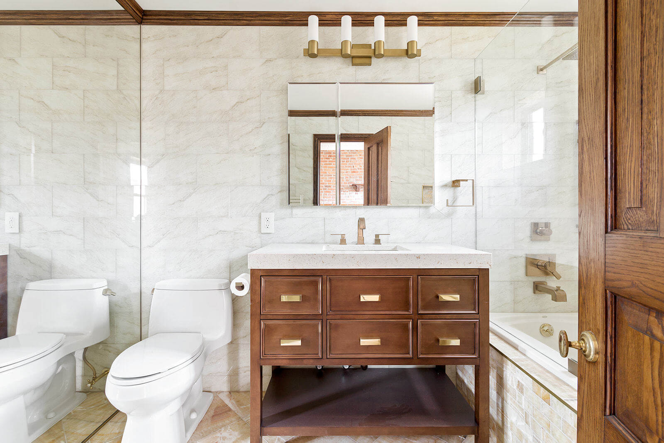
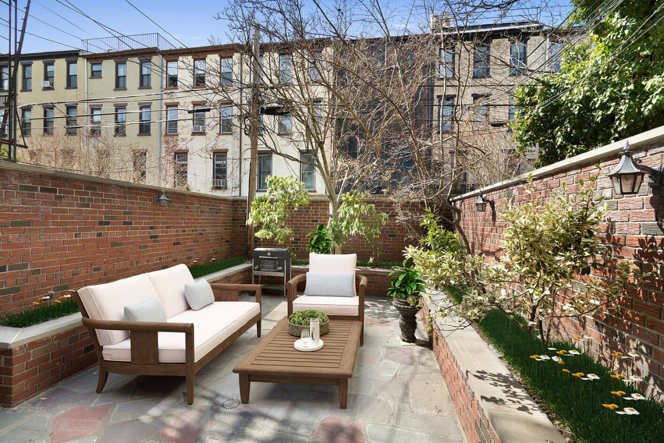
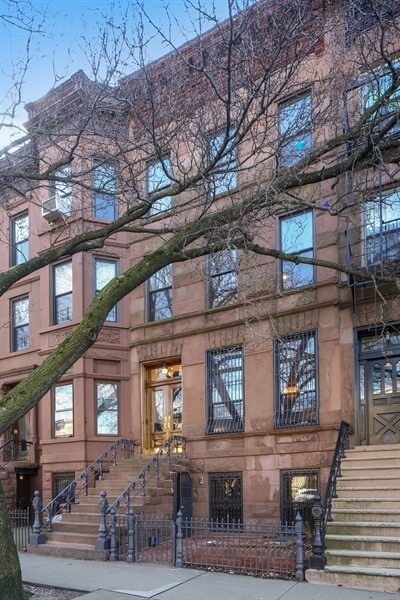
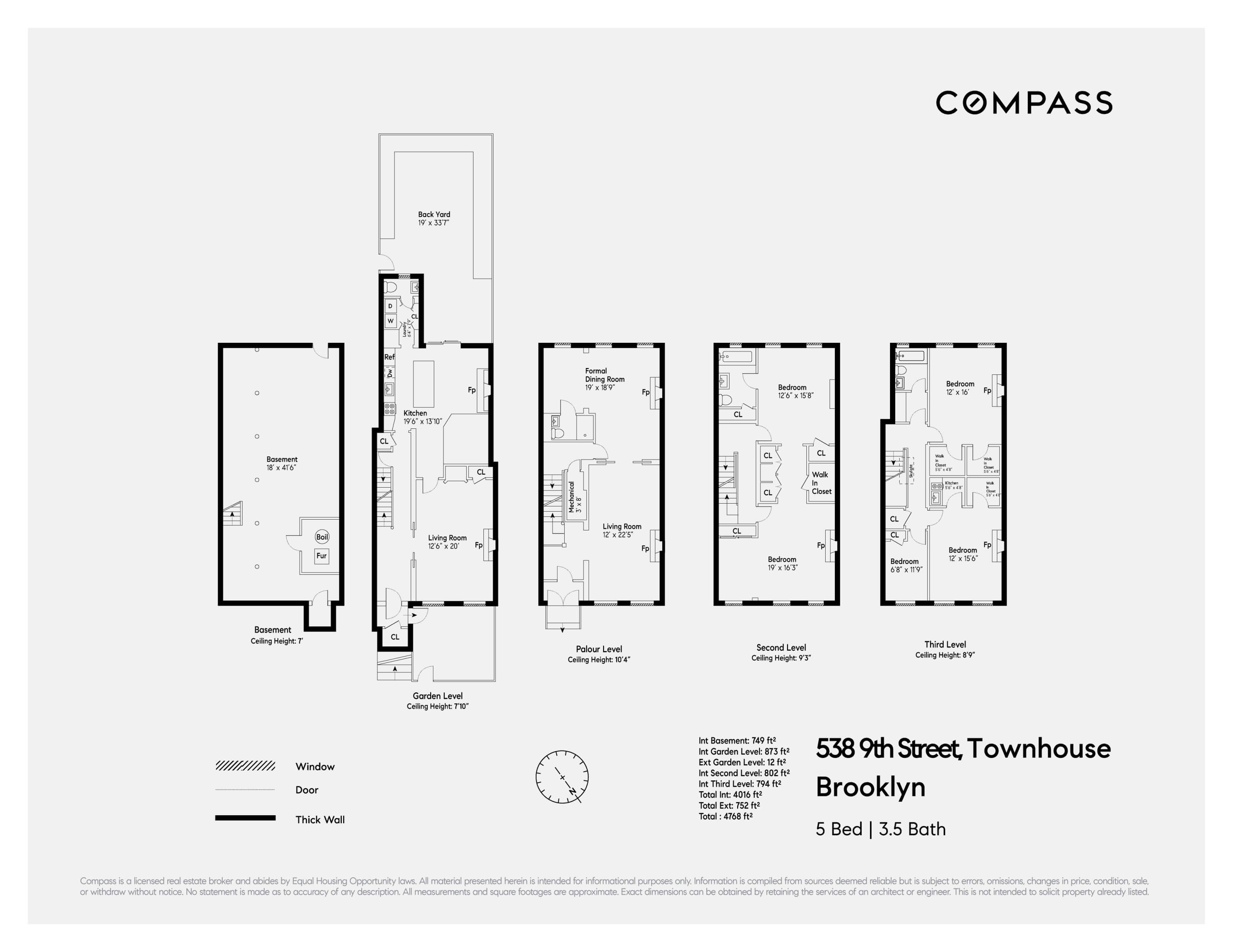
Related Stories
- Find Your Dream Home in Brooklyn and Beyond With the New Brownstoner Real Estate
- Park Slope Brownstone Modernized With White Paint, Streamlined Kitchen Asks $5.35 Million
- Classic Park Slope Brownstone With Well-Preserved Interior, Five Mantels Asks $2.75 Million
Email tips@brownstoner.com with further comments, questions or tips. Follow Brownstoner on Twitter and Instagram, and like us on Facebook.





What's Your Take? Leave a Comment