Park Slope Brownstone Modernized With White Paint, Streamlined Kitchen Asks $5.35 Million
The 1890s row house has parking, original mantels, colorful tile in the updated baths, and three-zone air conditioning.

A row house in the Park Slope Historic District with sharply angled bays and fanciful woodwork has been renovated with a unified clean white aesthetic and streamlined kitchen and baths that show off its spectacular mantels, all painted. The 1890 brownstone with a dogleg stoop and rough-faced stones at the base is laid out as a triplex over a one-bedroom garden rental.
On the parlor level, the living and dining rooms are separated by pocket doors, both rooms oriented around wood mantels with fanciful toppers featuring tiers of whatnot shelves and columns. The parlor fireplace is working, as is another in an upstairs bedroom.
The dining room retains its built-in glass-fronted china cabinet sandwiched between closets. The new ipe wood floors throughout the house are dark brown.
The triplex’s kitchen in a rear extension is styled in a modern fashion with white lacquer Poggenpohl cabinets, marble counters and a cantilevered breakfast bar. The appliances are Miele, except for a Sub-Zero dual-zone wine fridge.
French doors lead to a deck with built-in daybeds and metal spiral stairs down to the garden. It’s paved in bluestone and landscaped around the sides with mature plantings.
The triplex’s top two floors have four bedrooms with simple mantels, also painted white, and an office with built-in bookshelves. The bathrooms are both updated, one with white cabinets similar to the kitchen and small green tiles in the glass-enclosed shower, the other with blue arabesque tiles on the floor and white tiles in the glass-enclosed tub.
A powder room on the parlor level is located beneath the stairs. All of the bedrooms are equipped with one or two closets, one a generous walk-in, and there’s a storage space inserted between the rooms on the top floor. There is three-zone air conditioning throughout.
Save this listing on Brownstoner Real Estate to get price, availability and open house updates as they happen >>
On the garden floor is a renovated one-bedroom apartment with a decorative mantel in the living room and plenty of a closet space. Laundry for the building is located in the cellar.
Perhaps most important, the property comes with a “secure off-street parking spot across the street,” according to the listing.
The address is 505 1st Street and the house is one of a row of four brownstones designed by J.J. Gilligan and built in 1890 according to the landmark district designation report. The listing gives the square footage as 3,896.
Lynn Tesser and Tim Martin of Douglas Elliman are showing the place, which is on the market for $5.35 million. Is the price right?
[Listing: 505 1st Street | Broker: Elliman] GMAP
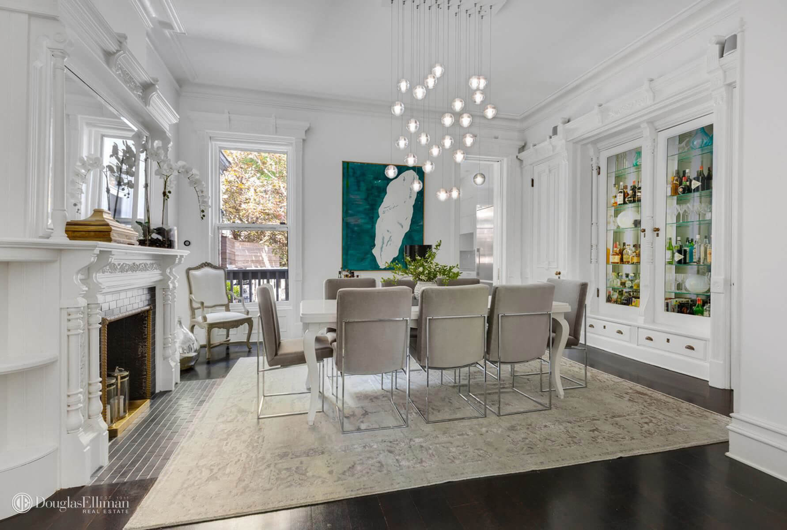
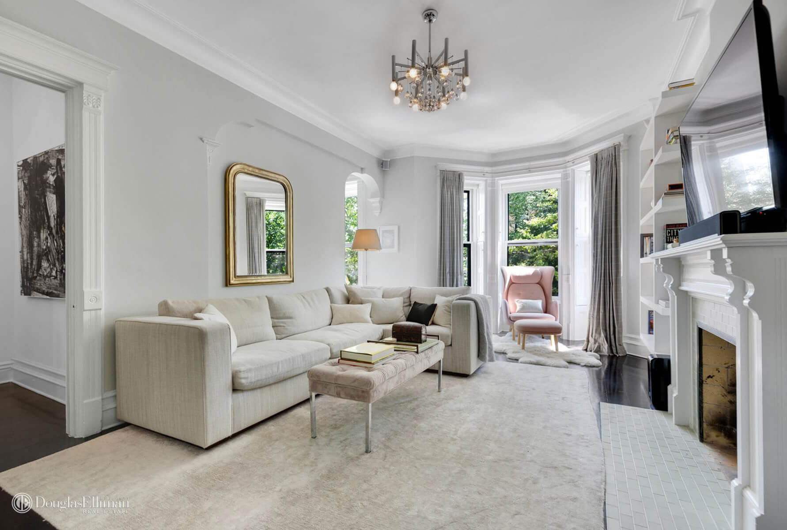

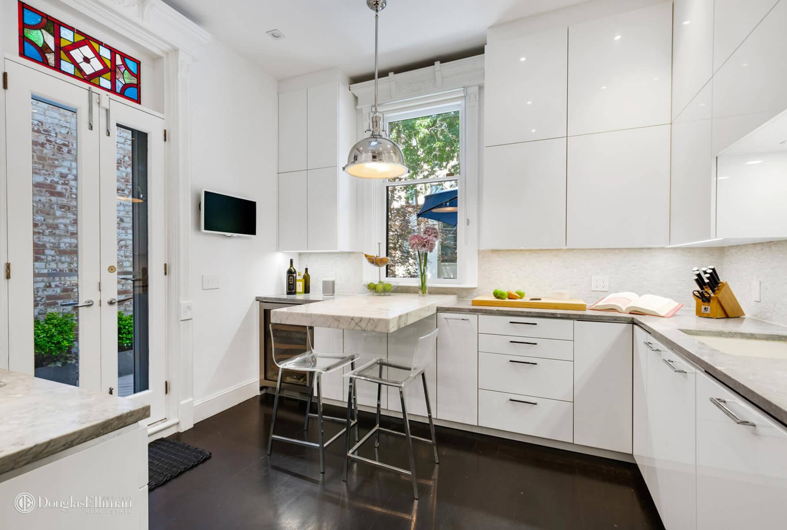
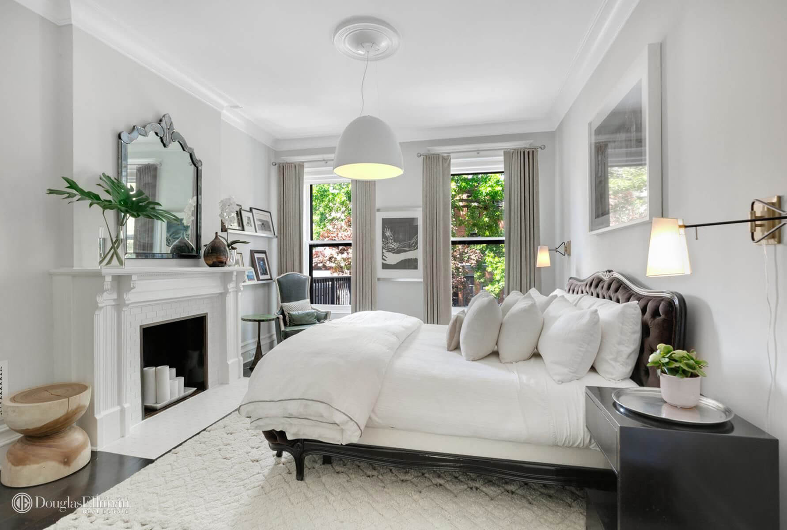
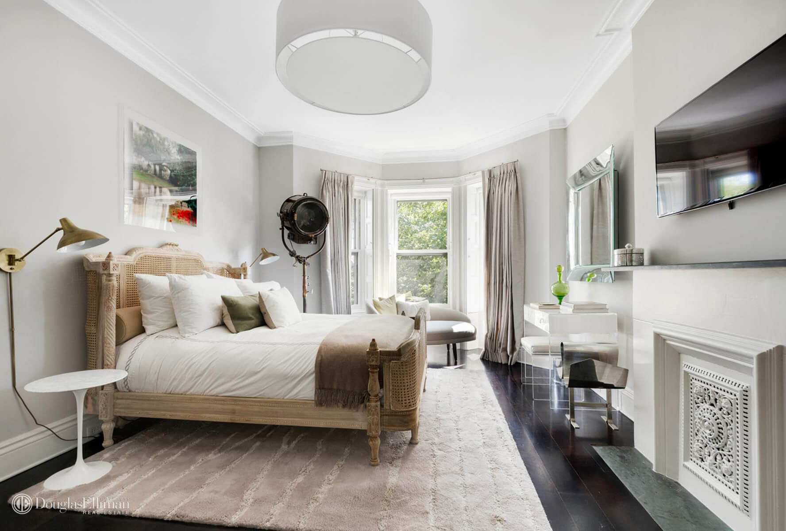
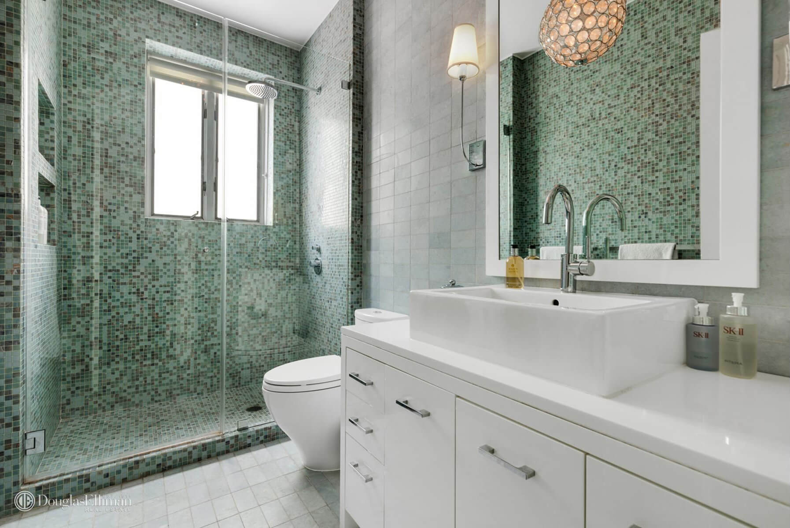
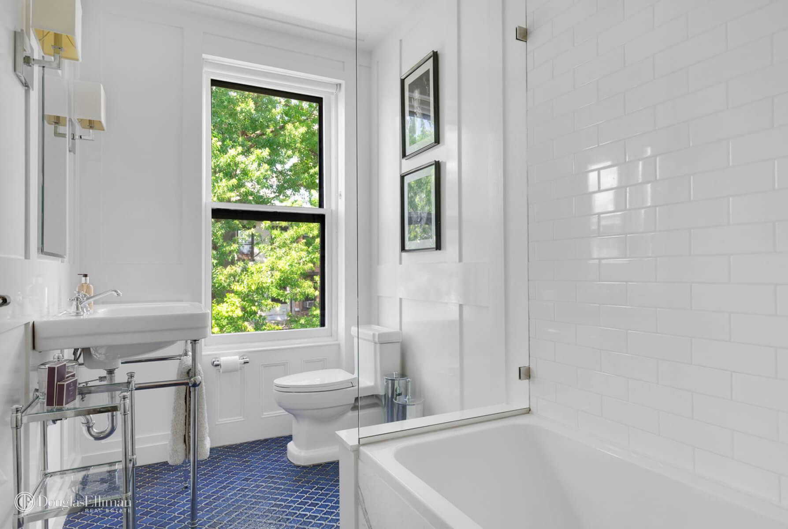
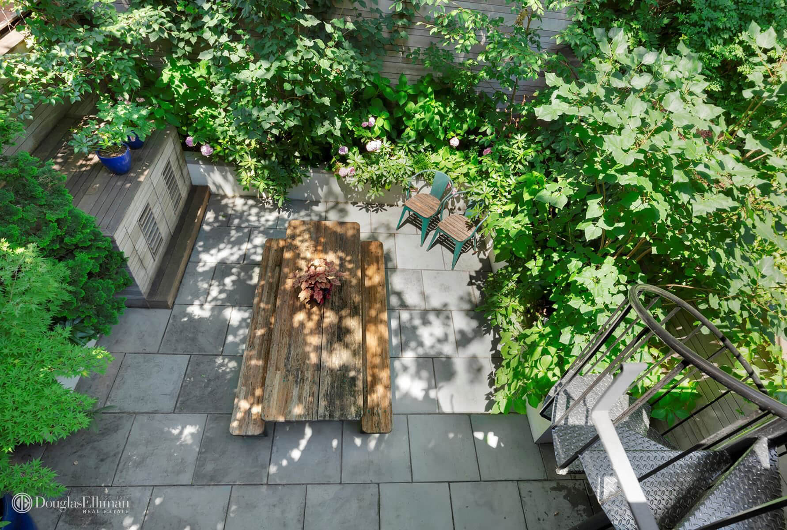
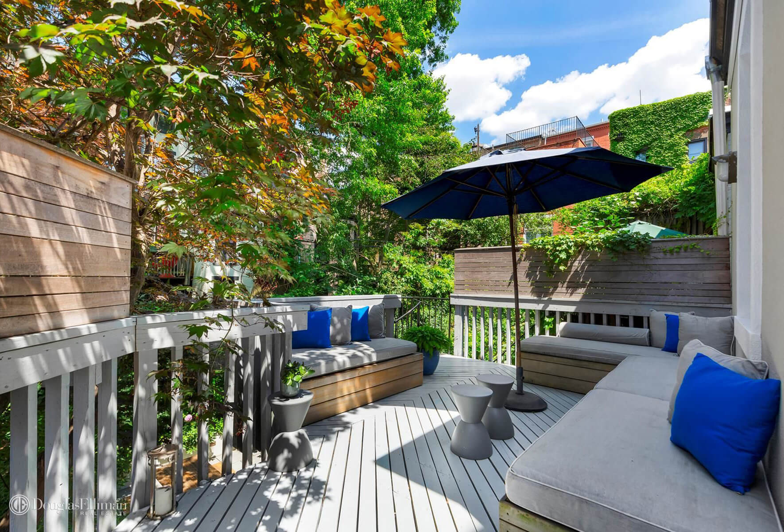

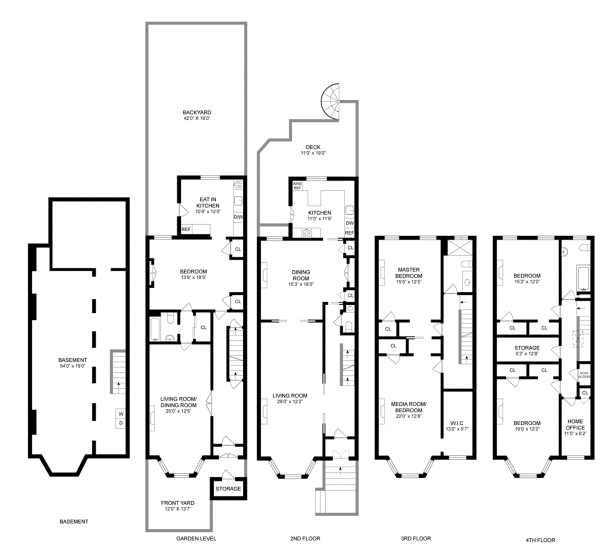
Related Stories
- Find Your Dream Home in Brooklyn and Beyond With the New Brownstoner Real Estate
- Classic Park Slope Brownstone With Well-Preserved Interior, Five Mantels Asks $2.75 Million
- Park Slope Brownstone With Elaborate Detail, Deep Garden, Dumbwaiter Asks $4.9 Million
Email tips@brownstoner.com with further comments, questions or tips. Follow Brownstoner on Twitter and Instagram, and like us on Facebook.

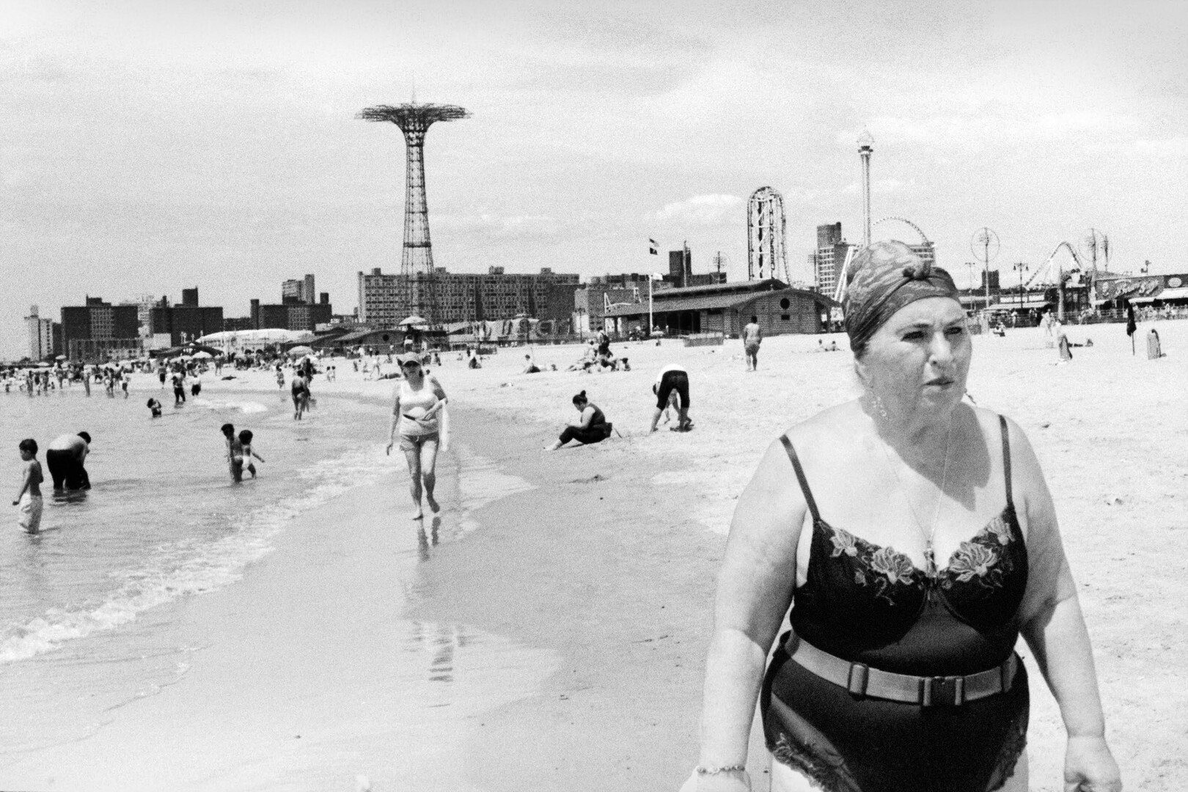
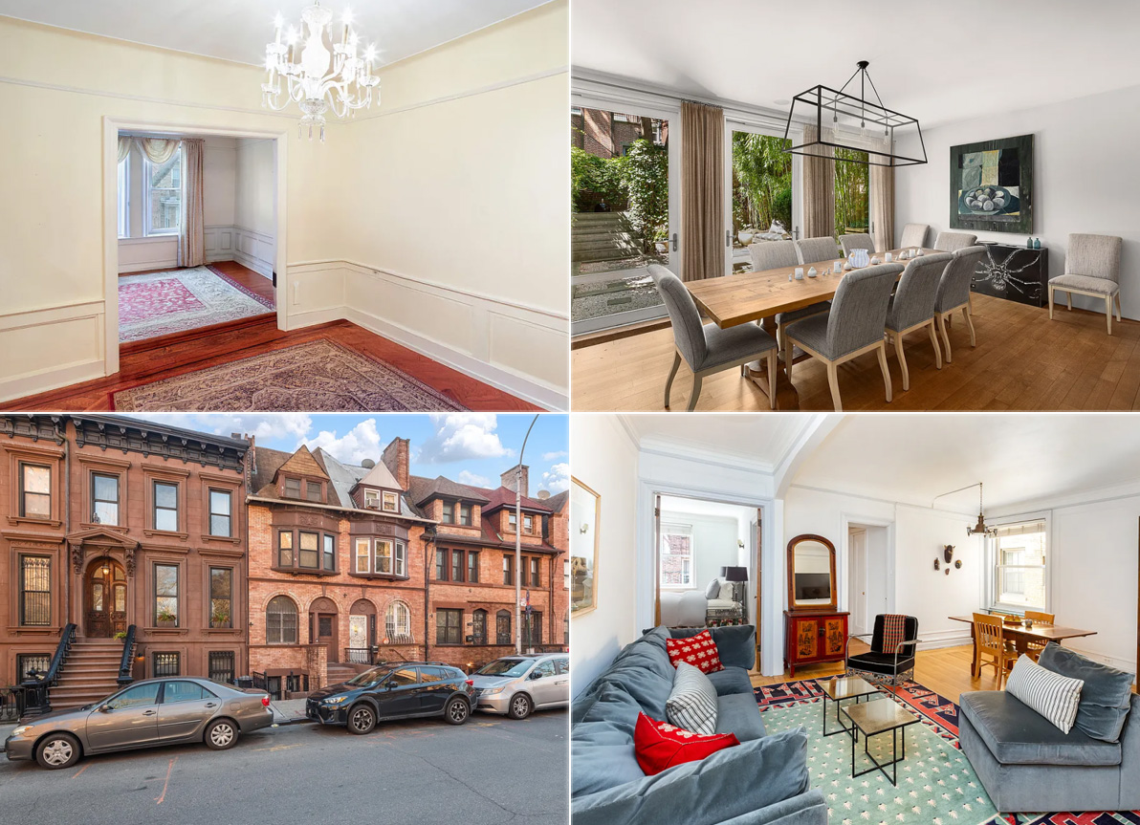
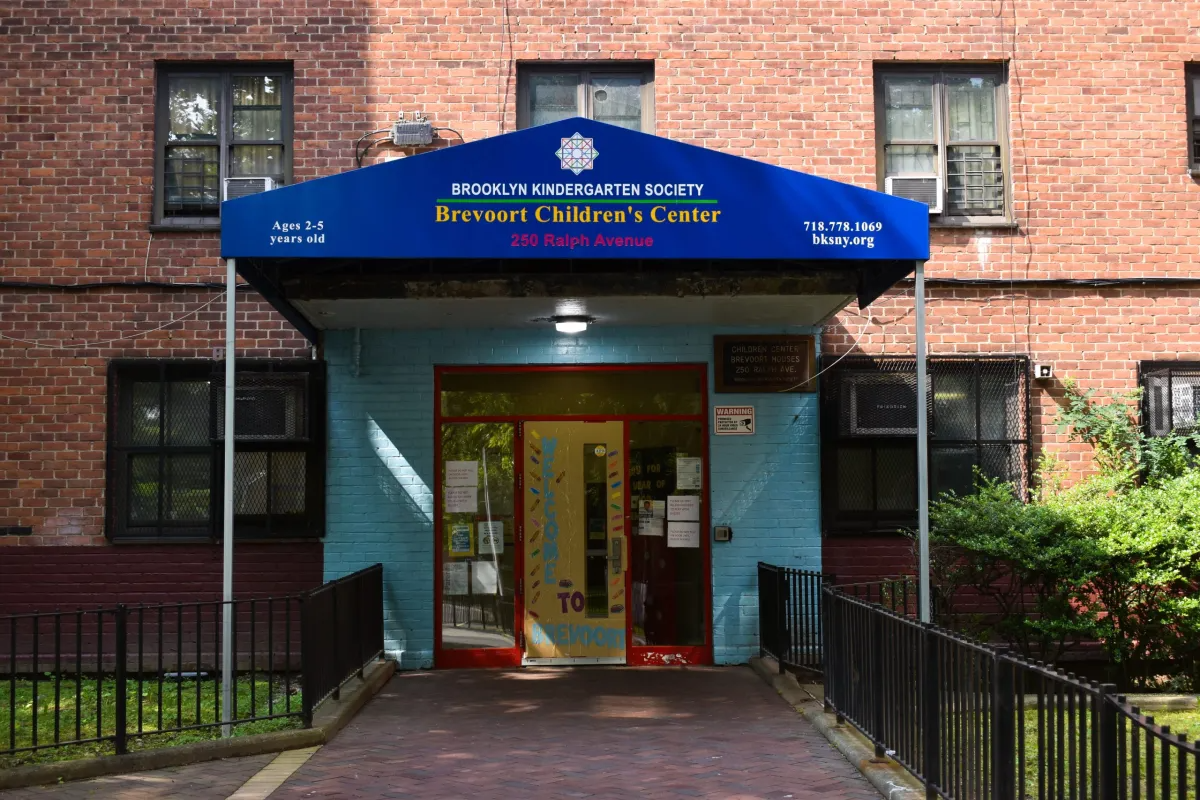
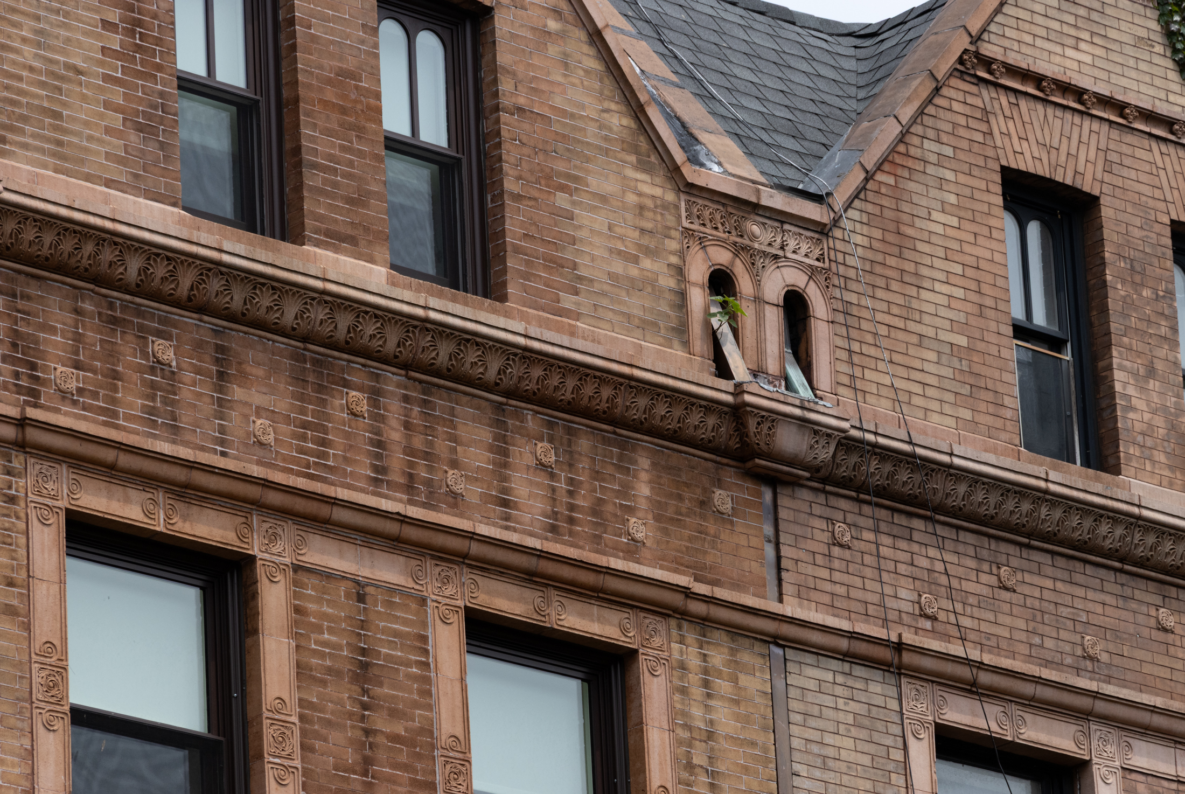
What's Your Take? Leave a Comment