Boerum Hill Italianate With Working Fireplace, Steel Casements, Central Air Asks $5.75 Million
A renovation has given this 1850s Boerum Hill Italianate dark wood floors, an expansive kitchen, and a rear facade opened up with expanses of glass.

A renovation undertaken after this 1850s Italianate was last on the market has given this Boerum Hill home dark wood floors throughout, an expansive kitchen, and a rear facade opened up with expanses of glass.
At 238 Bergen Street, it is one of a row of houses constructed in 1855 with red brick facades and brownstone sills and door surrounds. It is located in the Boerum Hill Historic District Extension, which was designated in 2018.
It was a House of the Day back in 2011 when it was a three-family with two rental units. After selling for $1.75 million that year, filings show that NV/design.architecture undertook a renovation that included turning the row house into a single-family with four floors of living space. The renovation also included LPC approved work on the facade, including brick repointing and resurfacing of the brownstone details.
The renovated floor plan now has a parlor and kitchen on the main level, a full floor suite on the second floor, and three more bedrooms above. The garden level has a living room with a wet bar as well as a guest suite. There are dark wood floors and white walls throughout.
A few original details could be seen on the parlor level in the listing photos when it was last on the market and those are still in evidence. There is ornate plasterwork in the entry along with an original newel post and a restored carved marble mantel.
Pocket doors lead from the parlor to the kitchen where the rear of the house was opened up with steel-frame multi-pane casement windows. The kitchen has a center island, an expanse of blue cabinetry, and a black Lacanche range with a hood to match.
On the garden level is another expanse of glass, in this case steel-frame floor-to-ceiling French doors that open from the living room to the garden. The living room includes a wood-burning fireplace with a simple and modern black marble surround.
The expansive first floor suite includes a street-facing bathroom with a soaking tub, double vanity, and glass shower. A full laundry room is located on this floor as well.
Other updates to the property include radiant heat on the garden and parlor floors and central air.
Listed with Nick Gavin, Allison Fraza, and Ugo Russino of Compass, the house is priced at $5.75 million. Worth the ask?
[Listing: 238 Bergen Street | Broker: Compass] GMAP
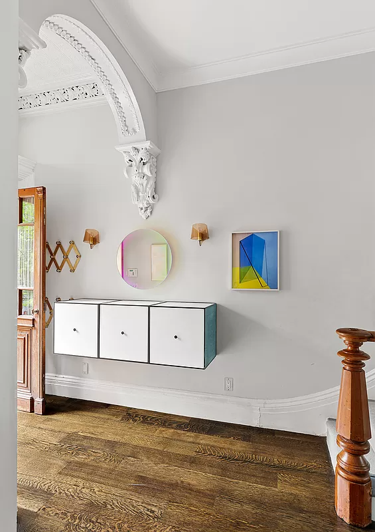
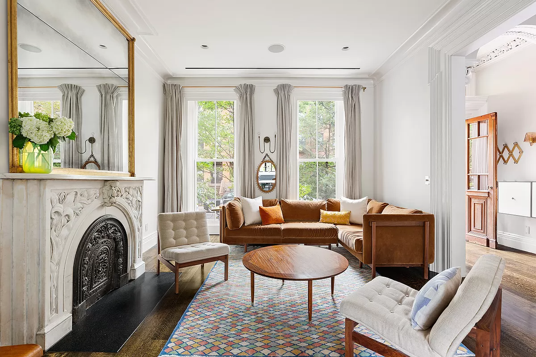
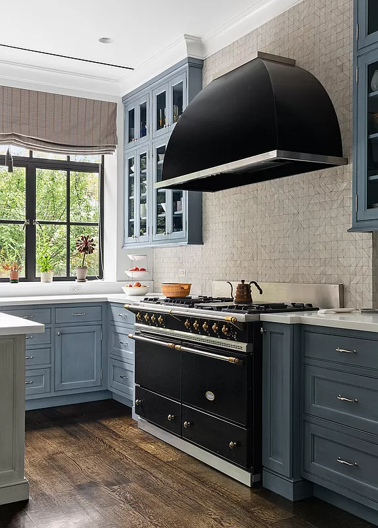
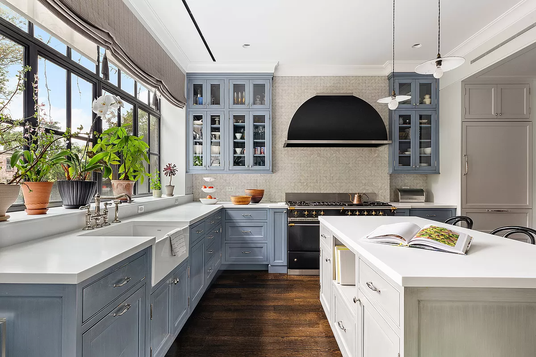
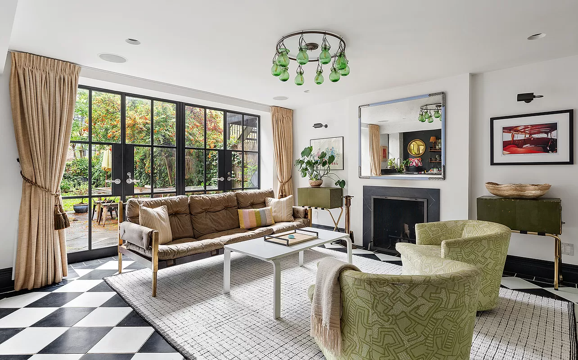
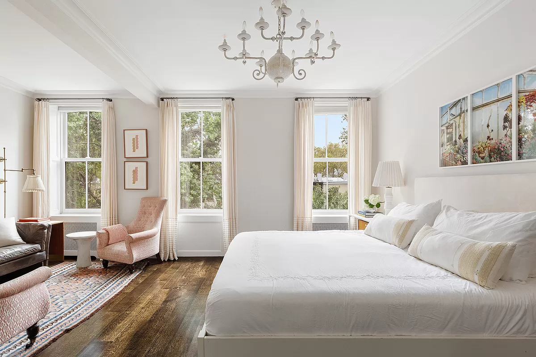
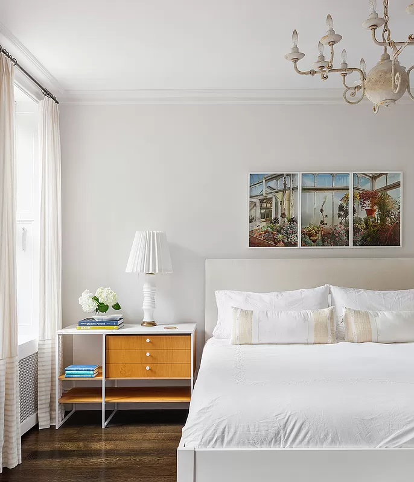
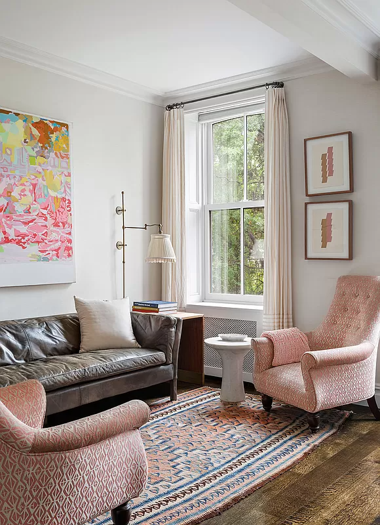
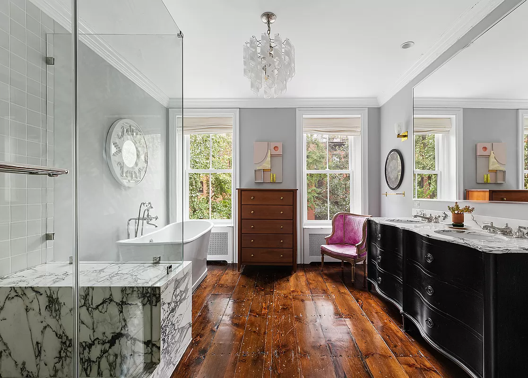
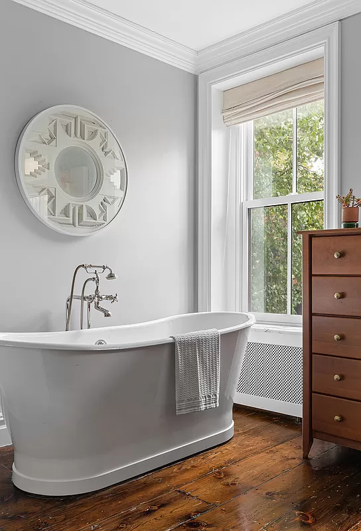
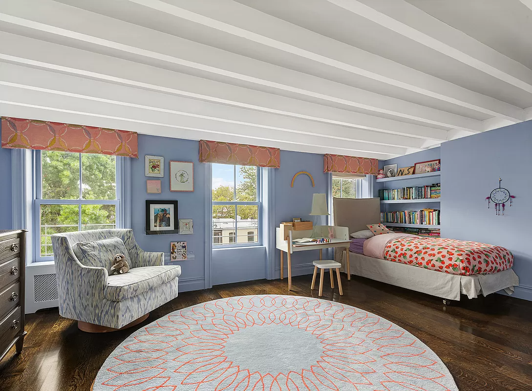
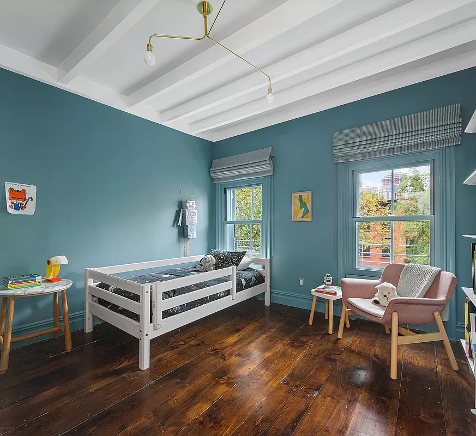
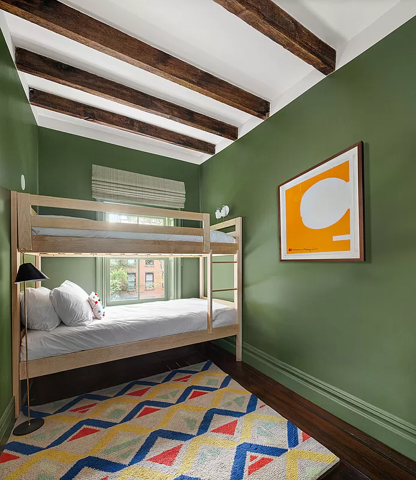
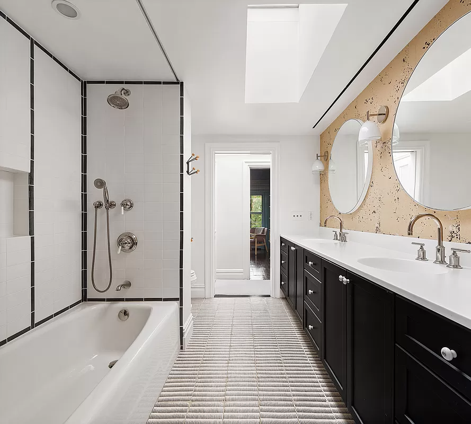
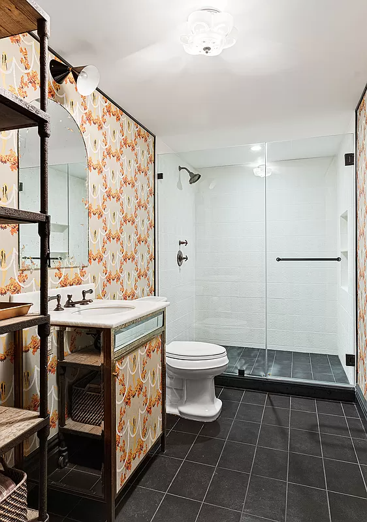
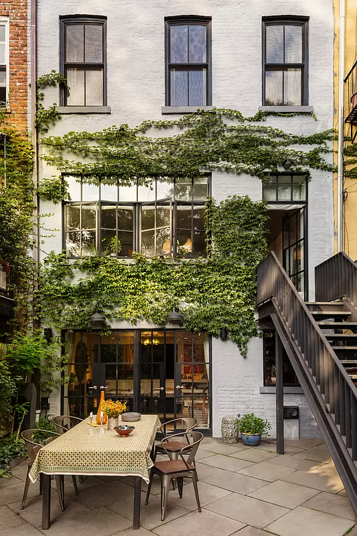
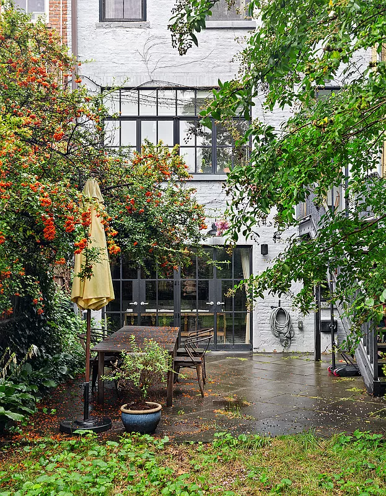
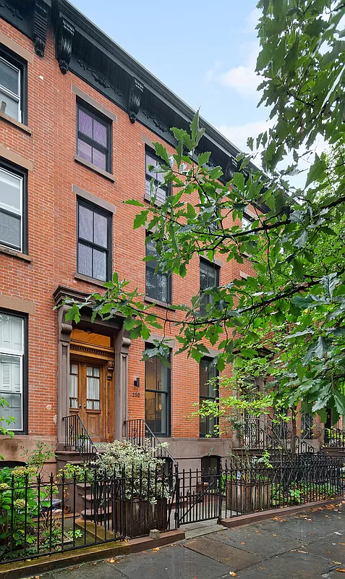
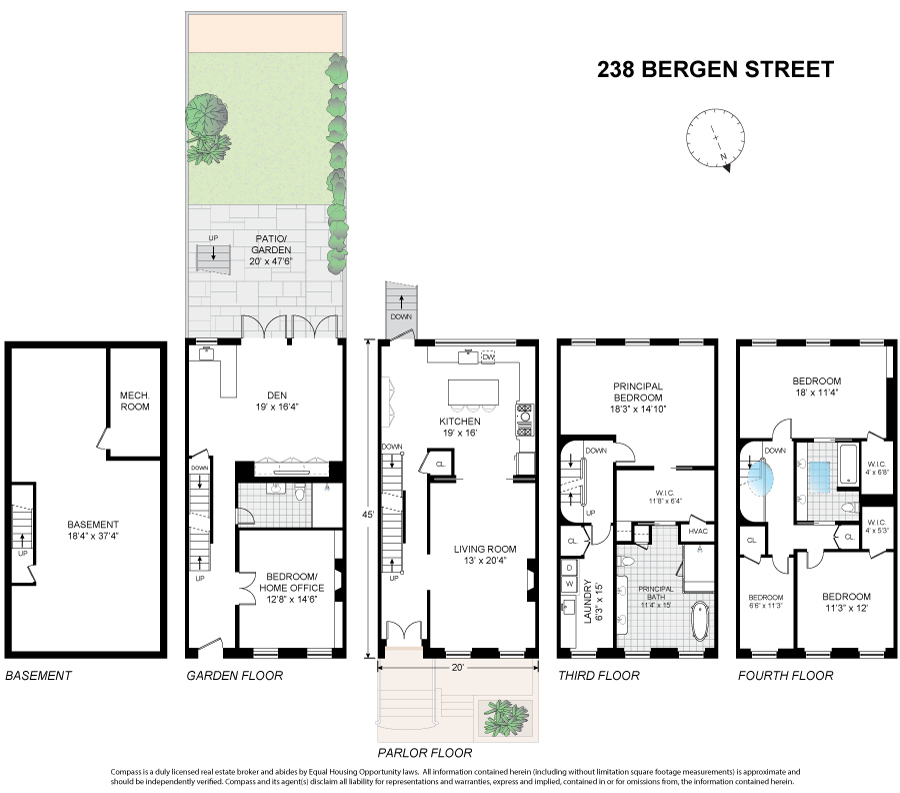
Related Stories
- Neo-Georgian Park Slope Townhouse With Working Fireplaces, Central Air Asks $6.995 Million
- Fort Greene Wood Frame With Columned Porch, Wide-Plank Floorboards Asks $2.85 Million
- Park Slope Townhouse With Dramatic Modern Reno, Penthouse, Wine Cellar Asks $15 Million
Email tips@brownstoner.com with further comments, questions or tips. Follow Brownstoner on Twitter and Instagram, and like us on Facebook.


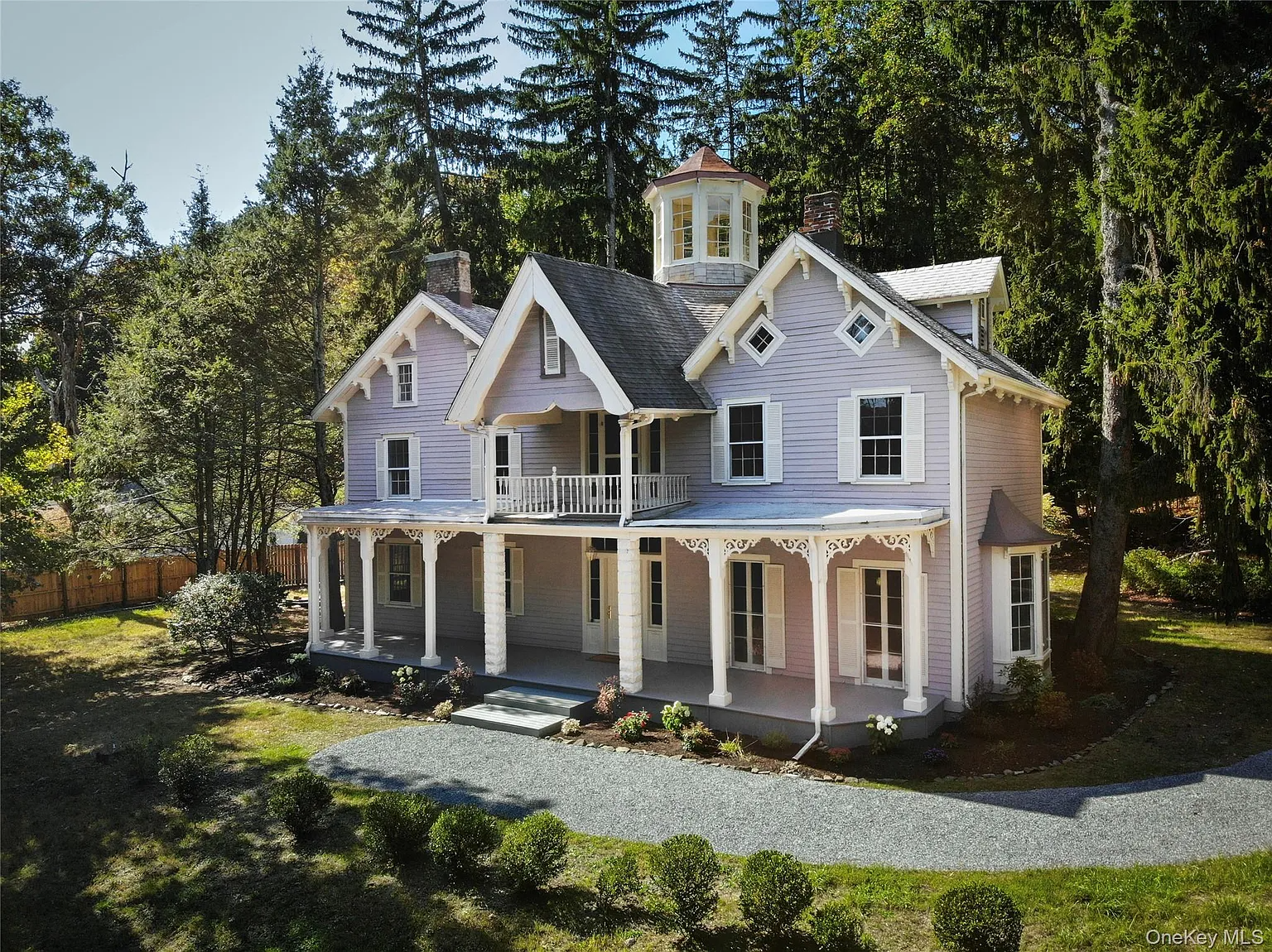
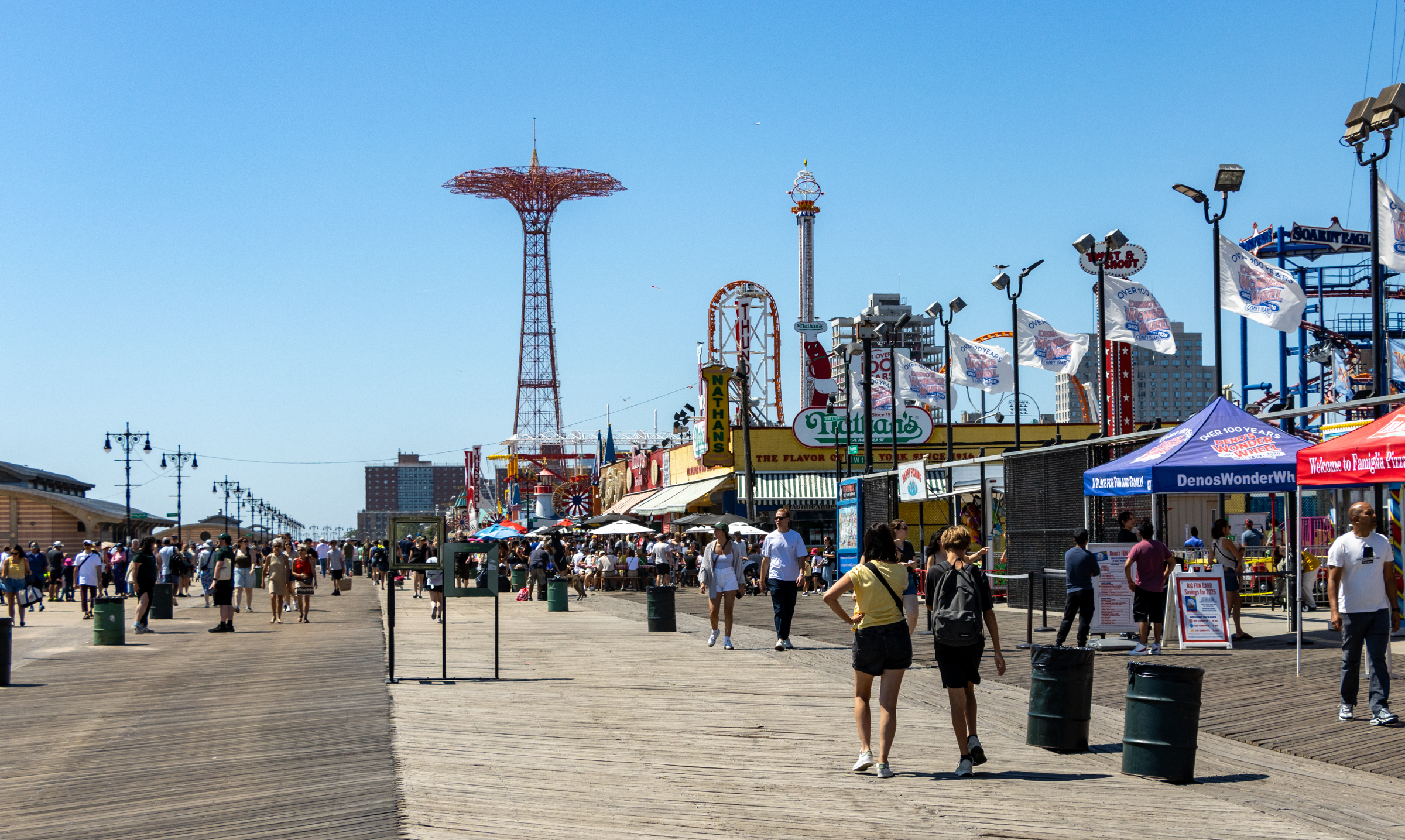
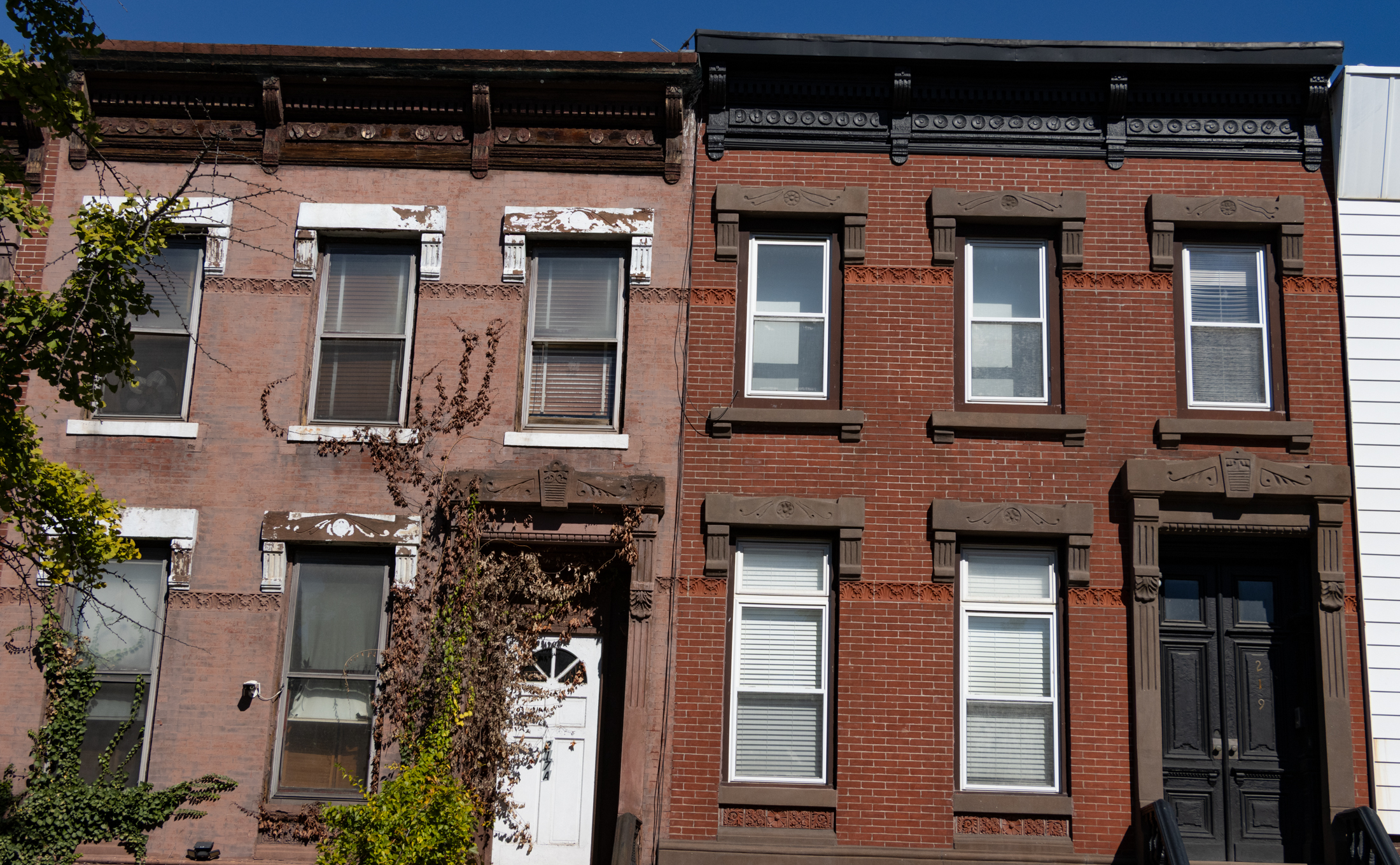
What's Your Take? Leave a Comment