No-Fee Parlor Duplex With Mantels, Built-ins, Garden in Bed Stuy Wants $5K a Month
This pretty swank Bed Stuy duplex for rent has loads of original detail, an optimal layout with kitchen on the parlor floor, and outdoor space.

This pretty swank Bed Stuy duplex for rent has loads of original detail, an optimal layout with kitchen on the parlor floor, and outdoor space. It takes up the top two floors of a circa 1890s brownstone at 556 Putnam Avenue in Bed Stuy.
There are high ceilings, moldings, fretwork, stained glass, and wood floors throughout. The parlor floor has a long living room with pier mirror and bay window, dining room with decorative mantel and built-in shelves, and kitchen in an extension with bay window.
While not the latest style, the kitchen is large with plenty of storage and extensive stone counters, a dishwasher, and tile floor. There is space for a small table and chairs in the bay window, which has wood paneling and stained glass. Also on this floor is a powder room with console sink, bead board and penny-tile floor.
A door in the dining room leads out to a deck with stairs down to the shared landscaped garden. A horizontal fence encloses a raised wood platform with covered grill and outdoor sofa, a patch of artificial turf, stepping stones, and planting beds.
Upstairs are four bedrooms — two big, two small — and a full bathroom. One of the bedrooms has decorative plaster work above the picture rail, and both have wood mantels with original tile. The apartment has eight closets, including a coat closet near the entry.
There is laundry and more storage in the basement, shared with the occupants of the two-bedroom garden floor unit, also a rental.
One thing to note: The listing, which does not mention air conditioning, specifies that rent does not include any utilities. Photos show one forced-air grille and a glimpse of a baseboard heater.
Pets are allowed, and the no-fee unit is available to rent starting July 1, according to listing agents Lois Thompson and Tanya Harper Thornhill of Compass. The asking rent is $5,000 a month. What do you think?
[Listing: 556 Putnam Avenue, #2 | Broker: Compass] GMAP
Related Stories
- Sunset Park Two Bedroom With Mantels, Pocket Doors, Parquet Wants $2,800 a Month
- East Flatbush Edwardian Flat With Bay Window, Parquet, Built-ins Asks $2,850 a Month
- Roomy No-Fee Bed Stuy Townhouse Duplex With Mantels, Built-ins, Garden Asks $6,250 a Month
Email tips@brownstoner.com with further comments, questions or tips. Follow Brownstoner on Twitter and Instagram, and like us on Facebook.

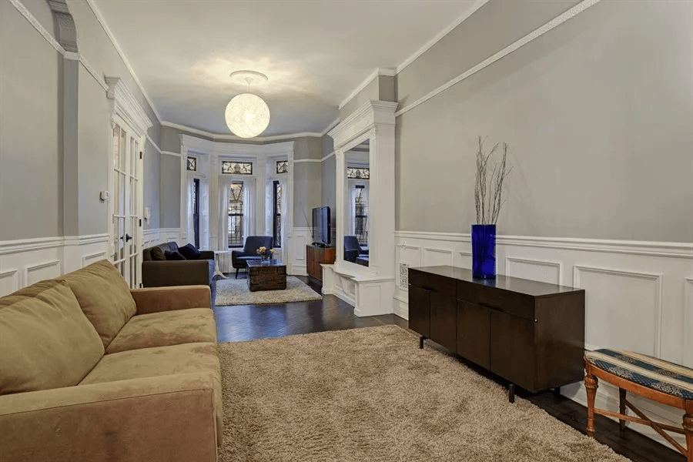
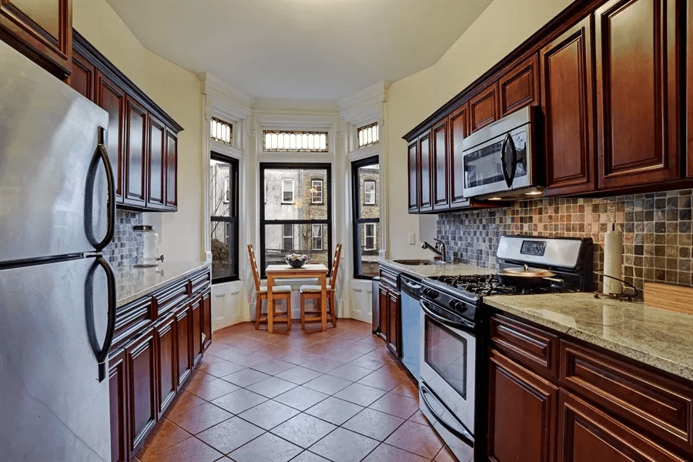
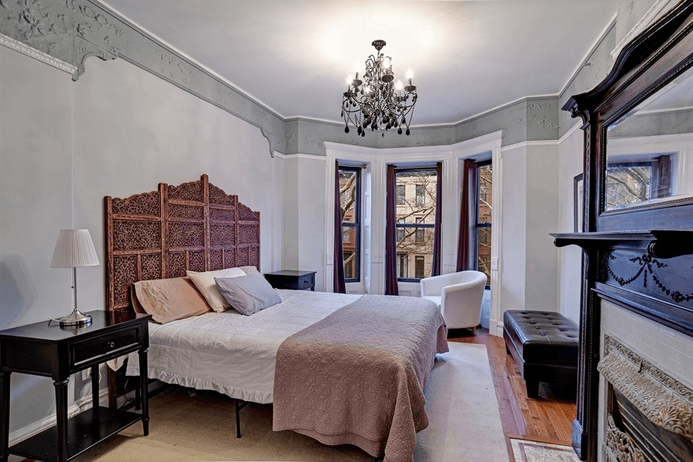
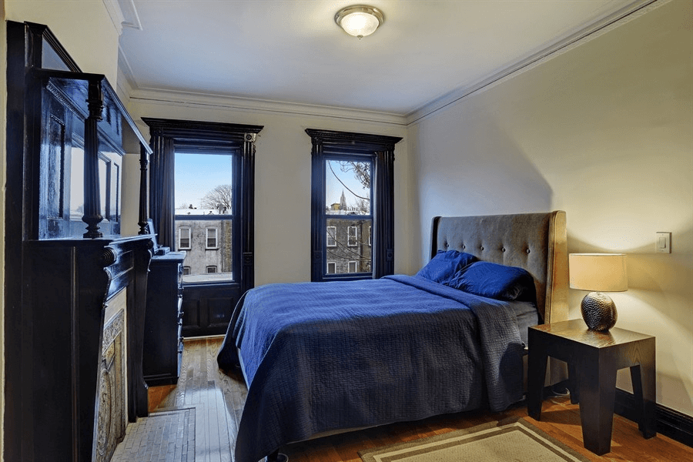
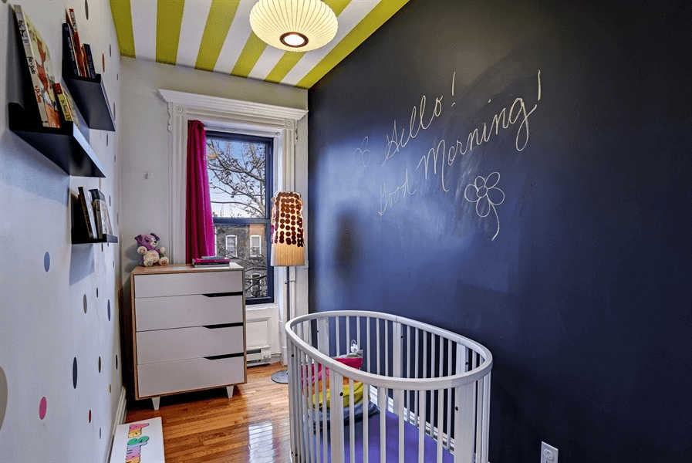
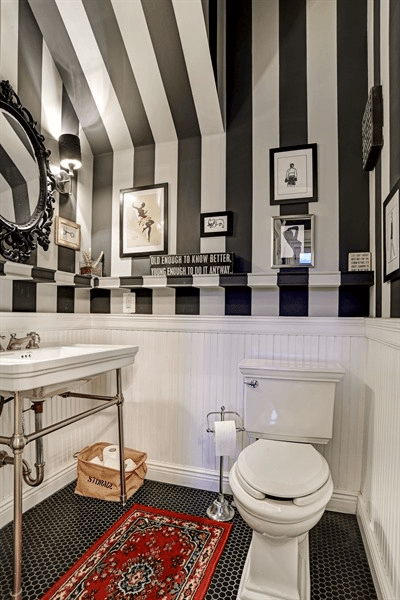
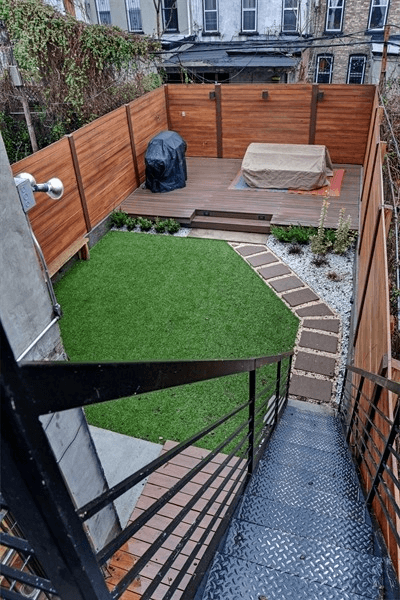
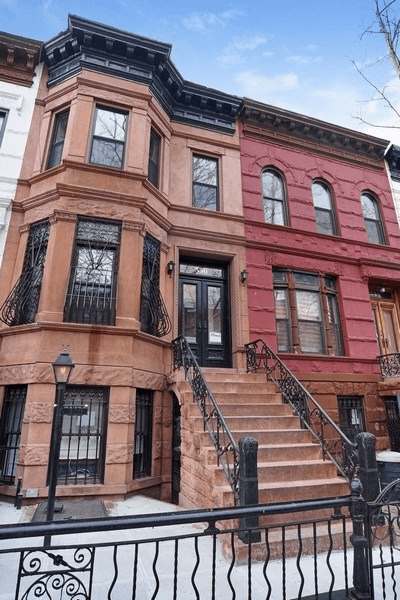
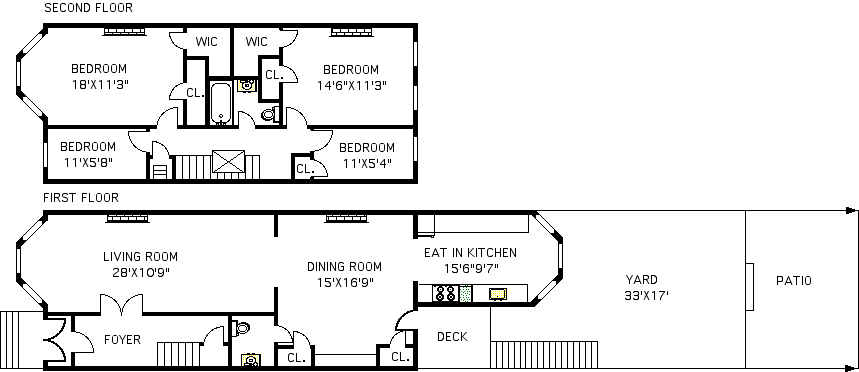
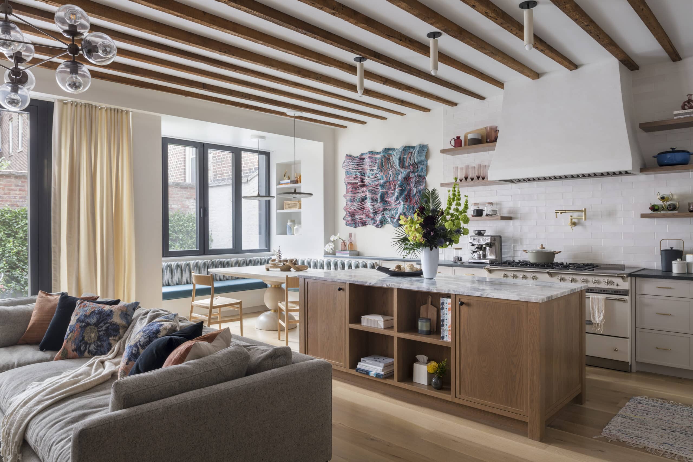
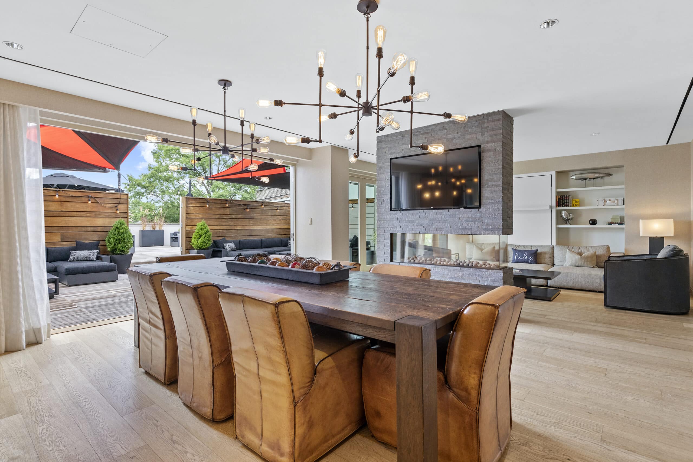
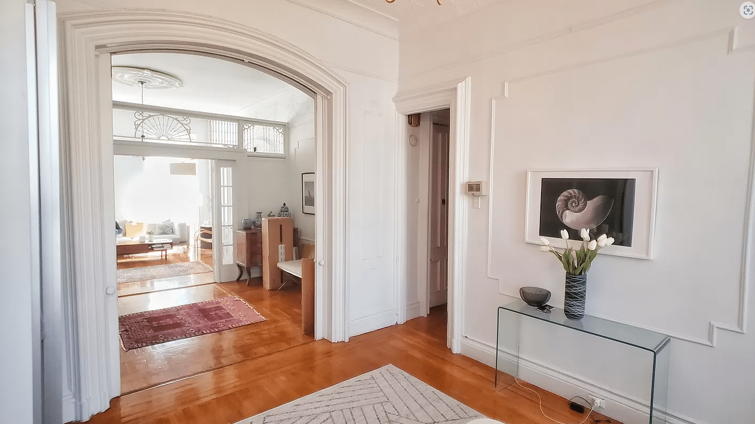
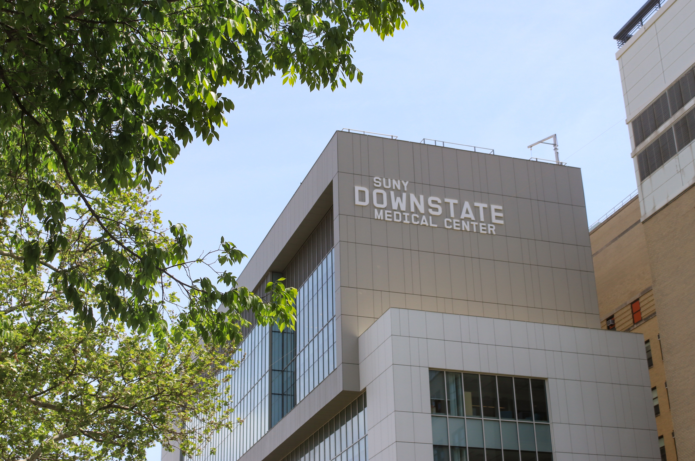




What's Your Take? Leave a Comment