Roomy No-Fee Bed Stuy Townhouse Duplex With Mantels, Built-ins, Garden Asks $6,250 a Month
With a plethora of original details plus updated kitchen and baths, this well-kept three-bedroom, two-bath duplex looks much as it did when first built.

With a plethora of original details plus updated kitchen and baths, this well-kept duplex looks much as it did when first built. It takes up the garden and parlor floors of a circa-1900 three-story two-family sandstone house at 597 Jefferson Avenue in Bed Stuy.
At the turn of that century, the owner’s duplex layout would have comprised a dining room and kitchen on the garden level, with parlors and bedrooms above. Now, the flexible setup has at least three bedrooms — though you could make it five — and two full bathrooms, one on each level.
The ceilings are high, and there is original woodwork, wainscoting, a fretwork screen over columns separating the two parlors, and parquet floors with inlaid borders throughout. The two front rooms both have period wood mantels with tile.
The spacious ground-floor kitchen has a tin ceiling, original built-in dish cupboard, and a run of newer cupboards that includes a dishwasher. Adjacent are closets, a pantry, laundry, and a pass-through that likely has more built-in cupboards, the floor plan shows.
The garden-level bathroom has a step-in shower with hex tile, and the parlor-floor bath has a rounded corner tub, subway tile on the walls, and modern black hex-tile floor.
The backyard’s concrete patio ringed with planting beds could benefit from an enthusiastic gardener with a green thumb. Small pets are OK, and cellar storage is an option, according to the listing.
The house’s classical Renaissance Revival facade includes a three-sided bay, elegant horizontal lines, columns, scroll details, and a bracing Beaux-Arts-style cornice.
Listed by Alexandra Gupta of Corcoran, the apartment is priced at $6,250 a month. There is no broker fee. Worth it?
[Listing: 597 Jefferson Avenue #1 | Broker: Corcoran] GMAP
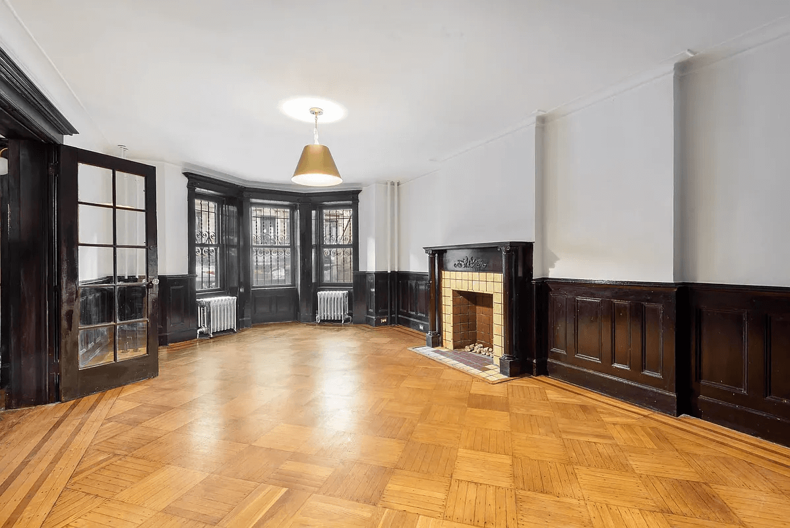
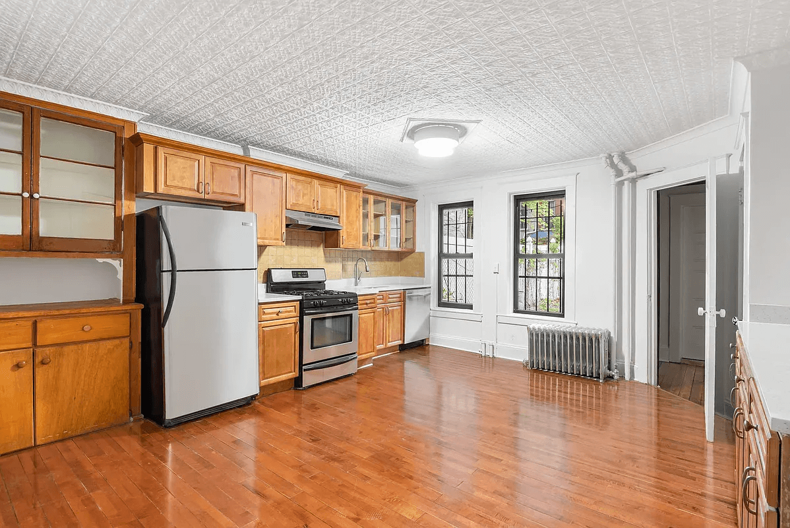
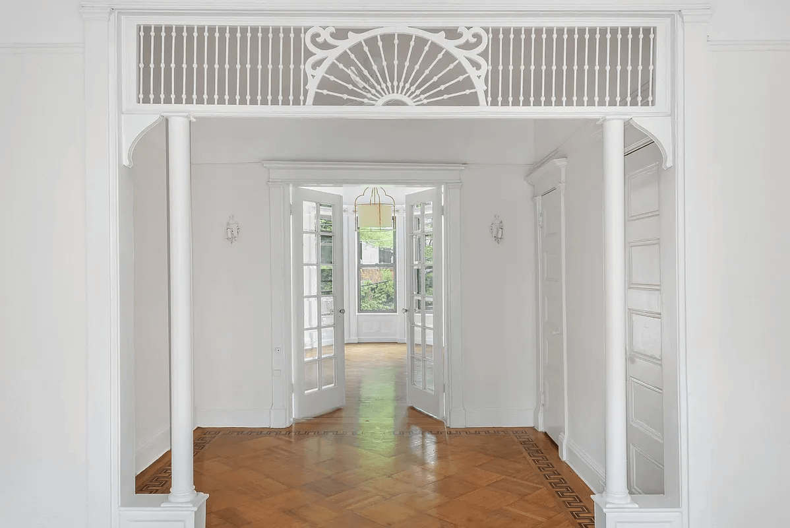
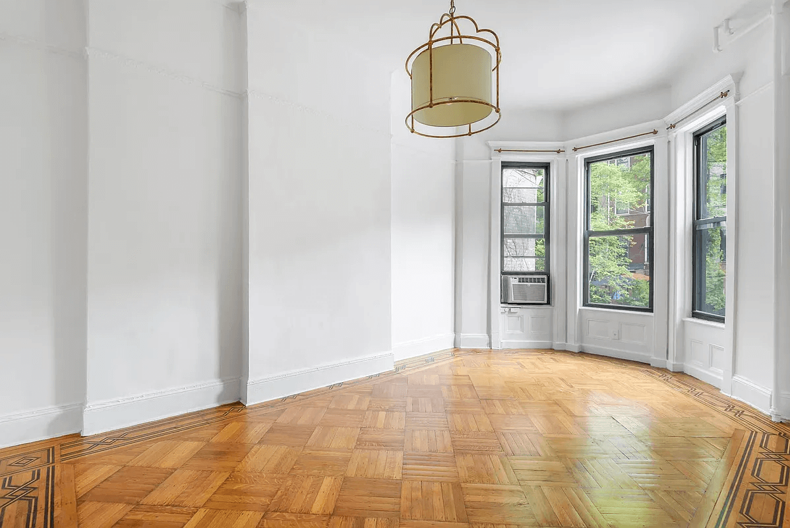
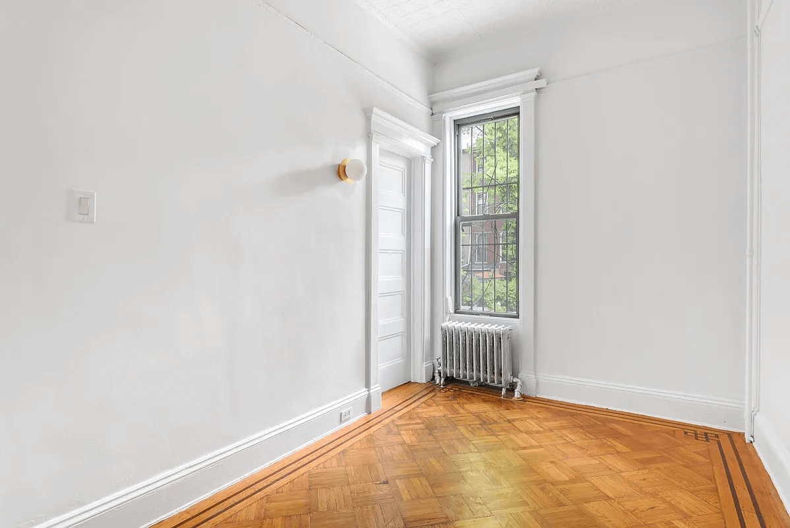
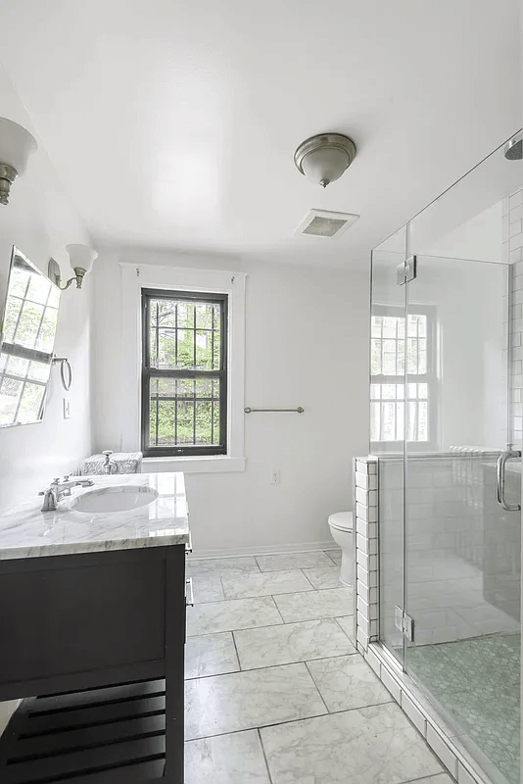
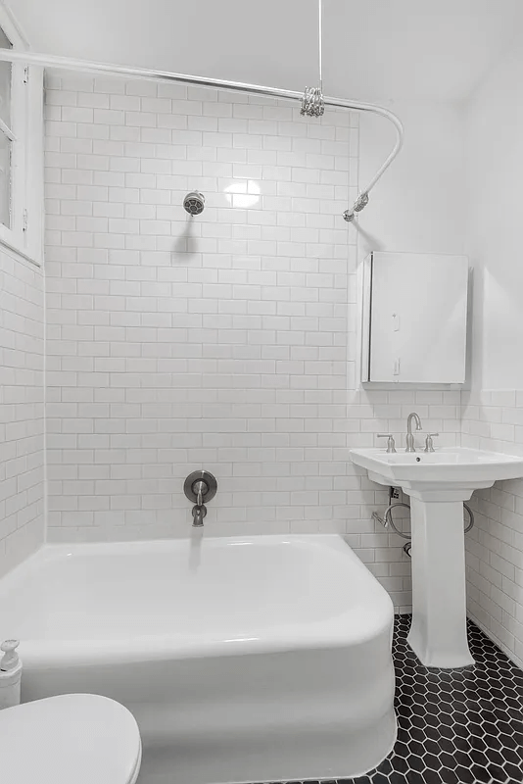
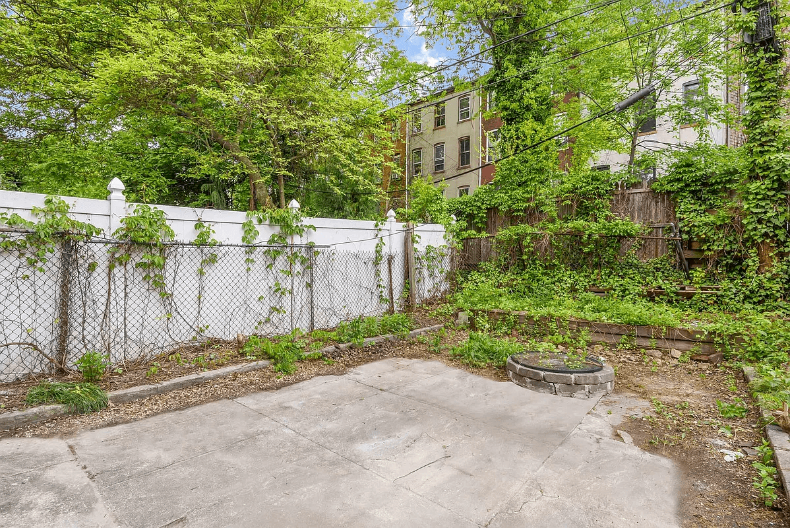
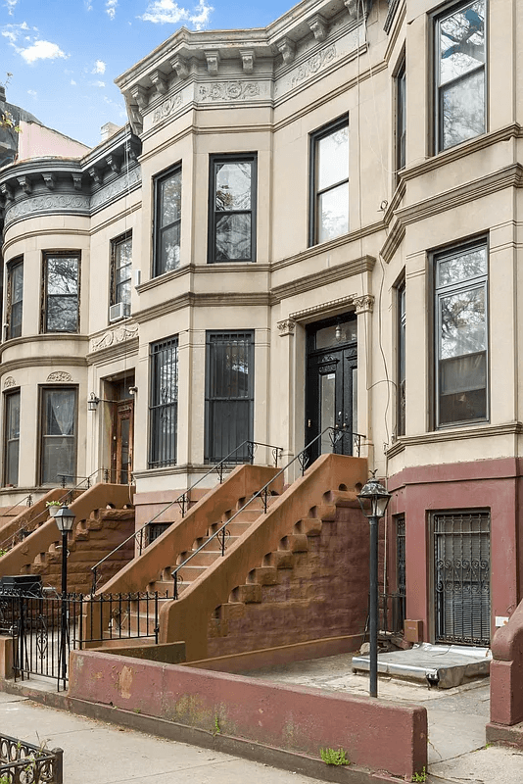
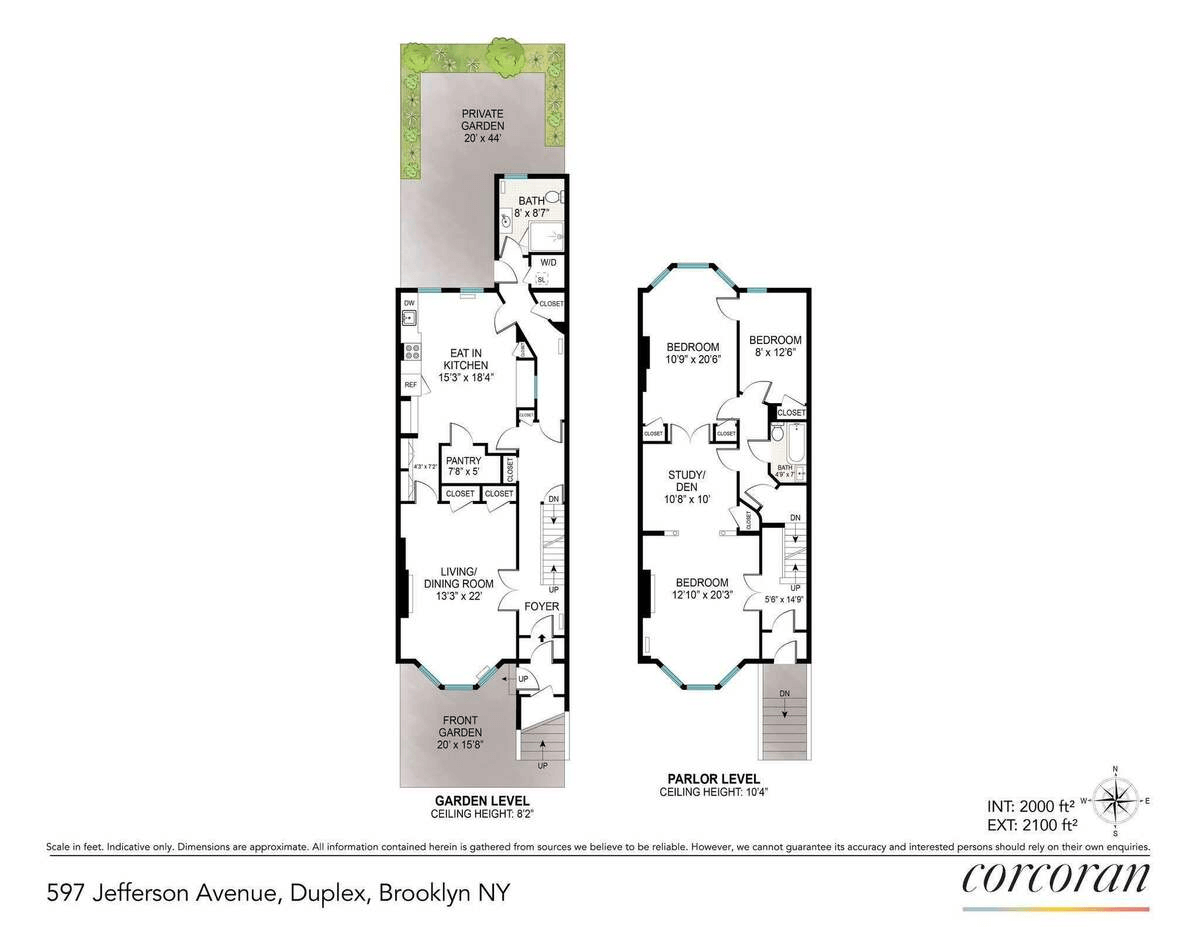
Related Stories
- Duplex in Santigold’s Former Bed Stuy Brownstone With New Kitchen, Central Air Asks $6,700 a Month
- This Brooklyn Heights Greek Revival Is Available as a Summer Rental for $19,500 a Month
- No-Fee Charmer in Clinton Hill Mansion With Fireplace, Deck, Two Baths Asks $4,975 a Month
Email tips@brownstoner.com with further comments, questions or tips. Follow Brownstoner on Twitter and Instagram, and like us on Facebook.

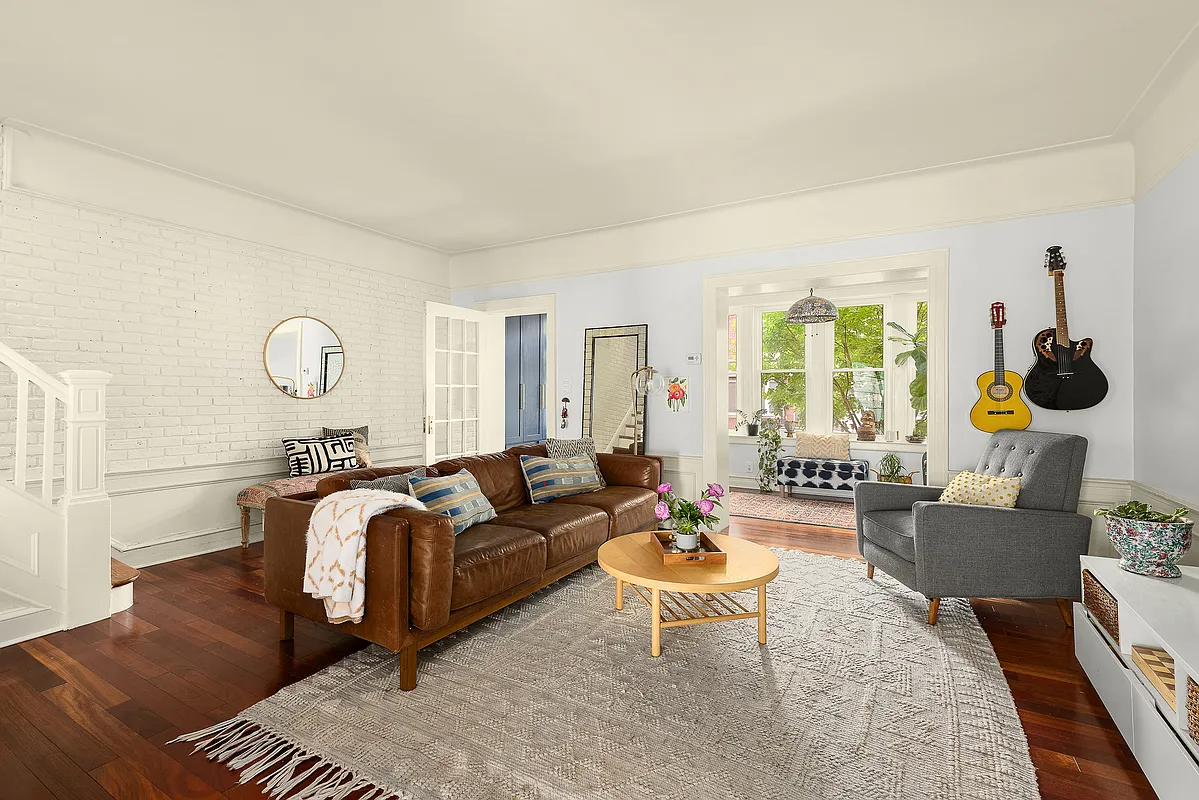
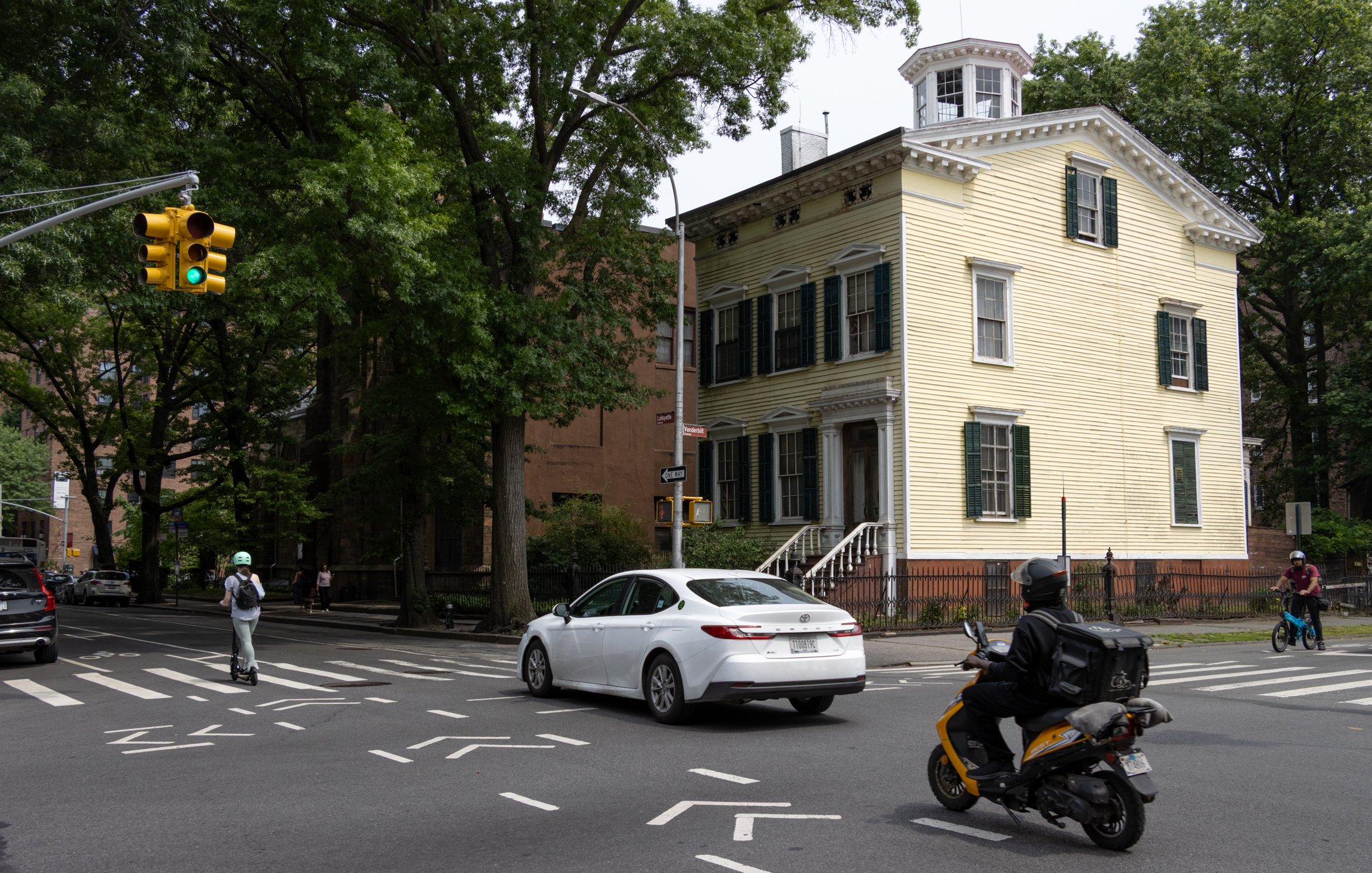


What's Your Take? Leave a Comment