Bed Stuy Brownstone With Mantels, Pass-Through Asks $1.95 Million
The brownstone dwelling is set up as a duplex over a garden rental and appears move-in ready.

Photo via Corcoran
Renovated with a sympathetic eye towards period details, this Bed Stuy two-family has updated wet rooms along with fretwork, mantels, and built-ins. The brownstone dwelling at 592 Decatur Street is set up as a duplex over a garden rental and while it appears move-in ready, there is also room for a new owner to make some tweaks should they desire.
The 20-foot-wide dwelling is one of a stretch of buildings by prolific builder Otto Singer. The builder was busy on the block in 1899, filing plans for 18 two-family dwellings as well as flats buildings on the corner of Saratoga. In 1900, he invited house hunters to check out his 15 available one- and two-family houses at 592 to 620 Decatur Street. While some of houses along the row have rounded or angled bays, No. 592 has a flat facade with Romanesque Revival details, including arched windows on the parlor level. It is within the National Register-eligible (but not listed) Stuyvesant East Historic District.
In the duplex, the details start at the entry with a console mirror and bench, fretwork, wood floor, and wainscoting. The front parlor has one of the four mantels in the house along with two sets of pocket doors, moldings, and stained glass.
One set of pocket doors opens to the eat-in kitchen at the rear of the parlor level. Flat-front pale wood cabinets on metal feet stretch along a wall of exposed brick, with the refrigerator on the opposite wall. A door opens to a small rear deck with a spiral staircase down to the garden.
Laundry is in a full bathroom on the parlor level while the two bedrooms, a windowless office, and another full bath occupy the floor above. Between the front and rear facing bedrooms — both with carved wood mantels and original tile — is a pass-through with original built-ins. The listing photo shows at least one original sink and a medicine cabinet are still in place.
The full bath has an open shower, white fixtures, and white tile while the parlor floor bathroom has a clawfoot tub.
On the garden level, the original dining room, with wainscoting and mantel painted white, serves as the living room for the rental unit. The floor plan shows the room is open to the kitchen, which includes a dishwasher. The one-bedroom unit has access to laundry in the cellar.
In the rear yard, there is room for a gardener with a green thumb to make some changes. There are planting beds on the sides and a raised wooden deck at the rear of the yard.
The house last sold in 2009 for $496,000, before the recent renovations. Katie A. Feola of Corcoran has the listing and the house is priced at $1.95 million. What do you think?
[Listing: 592 Decatur Street | Broker: Corcoran] GMAP
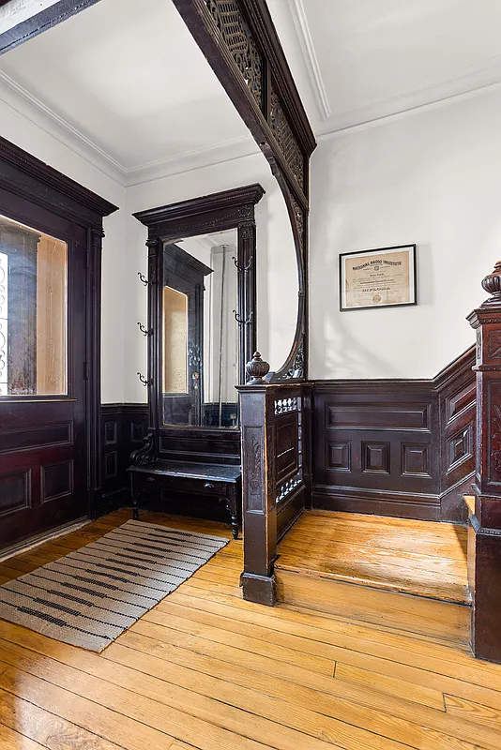
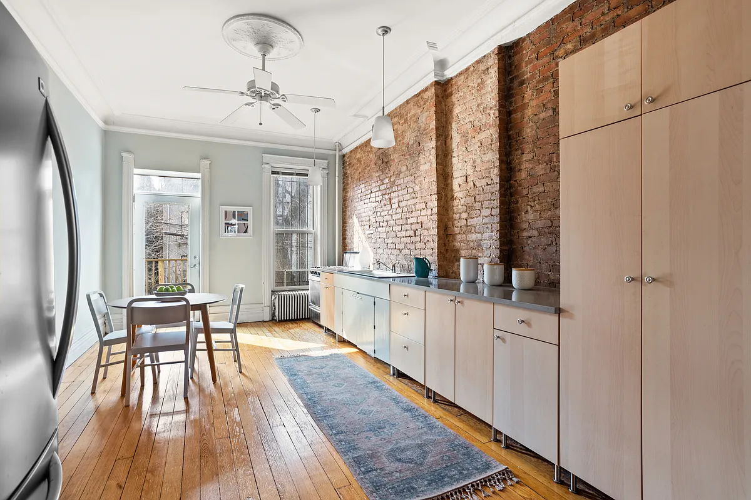
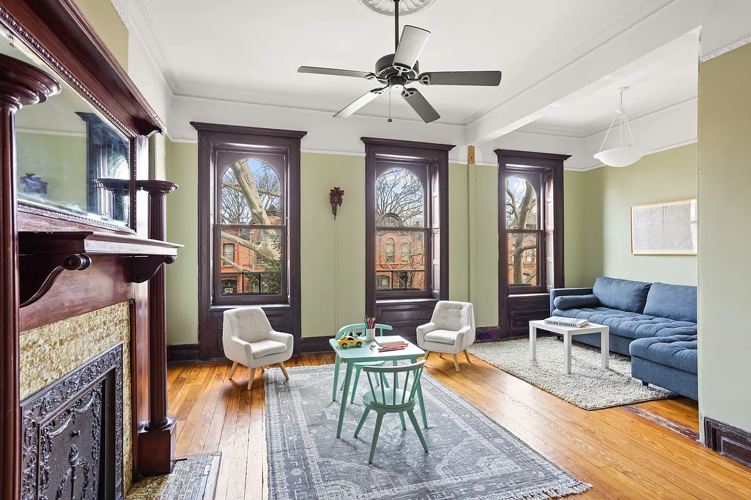
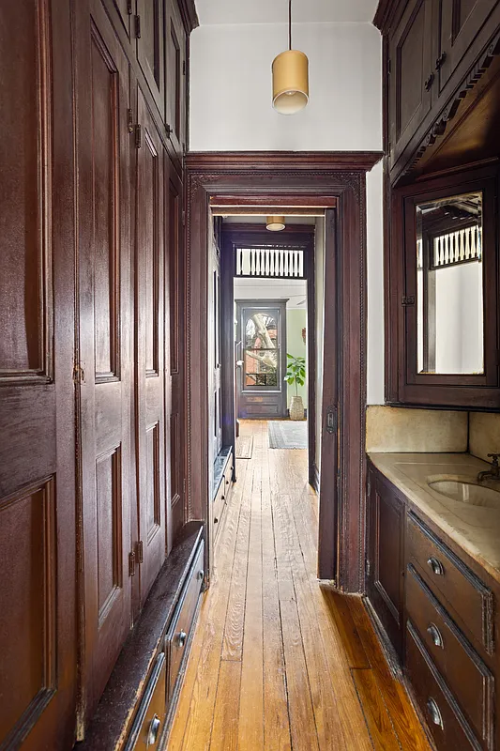
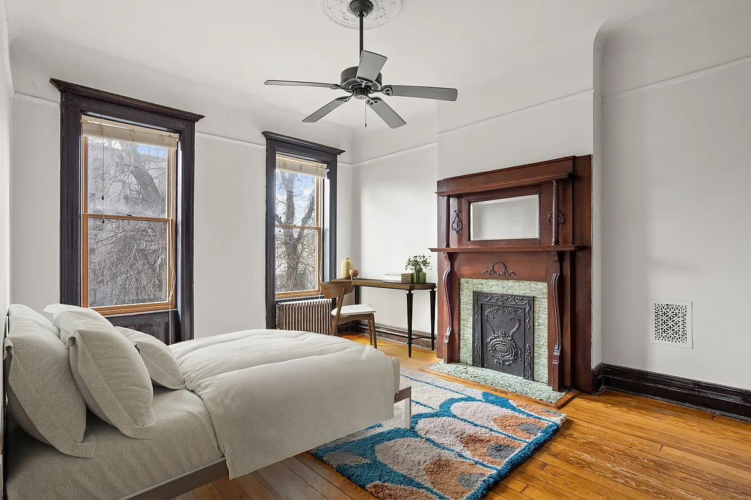
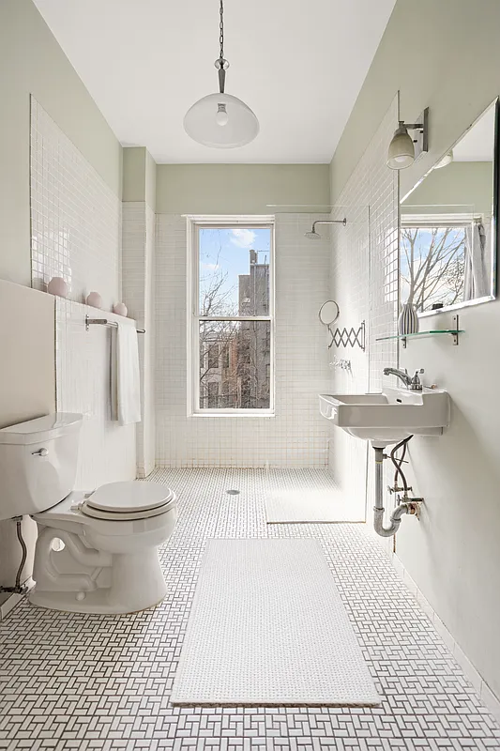
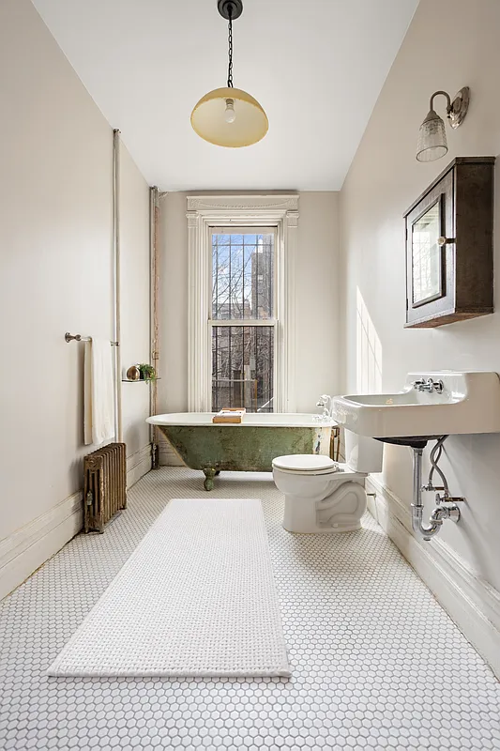
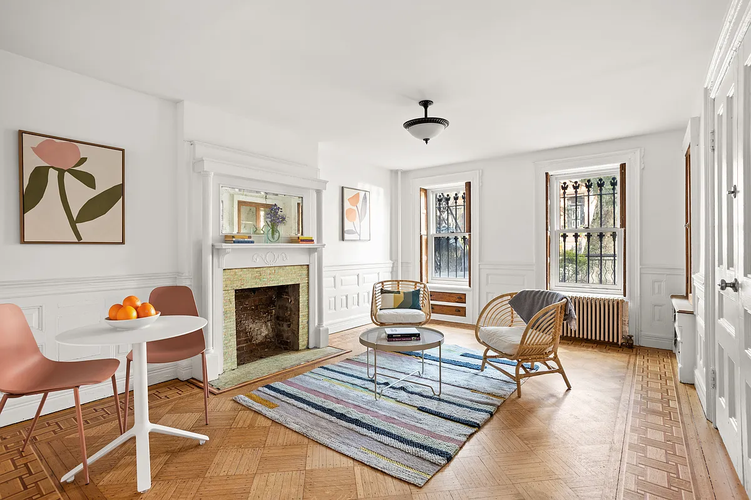
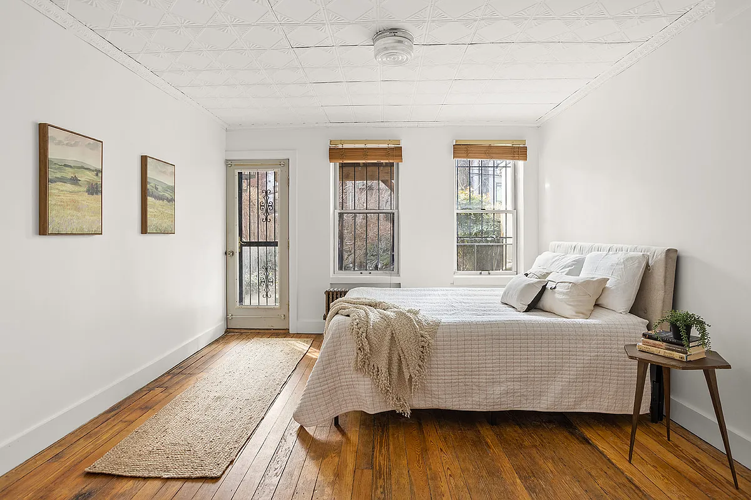
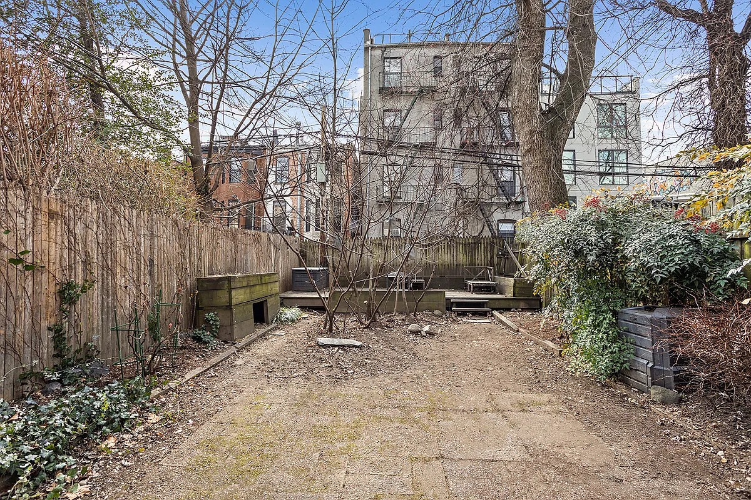

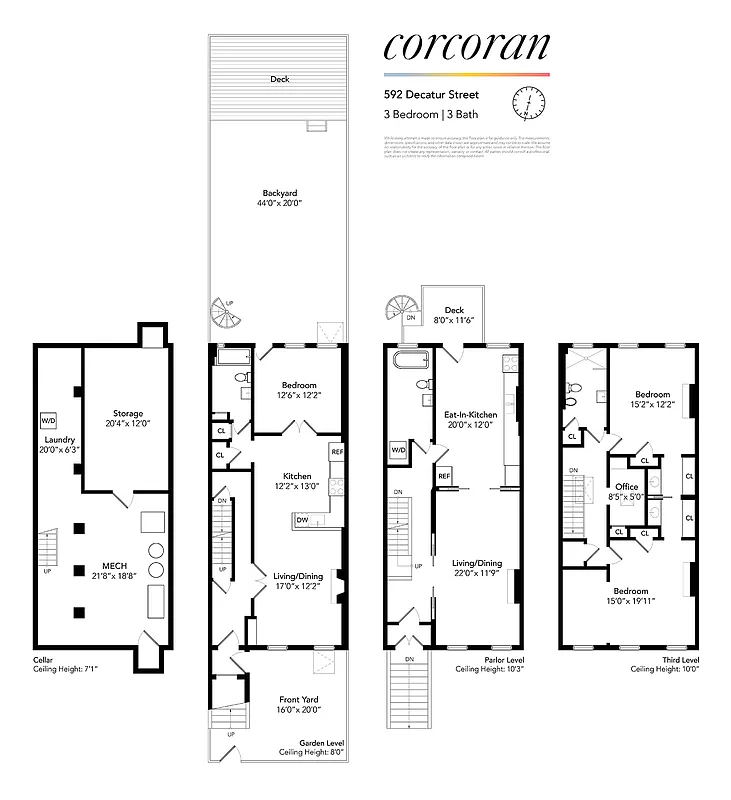
Related Stories
- Cobble Hill Anglo-Italianate With Plasterwork, Mantels Asks $3.995 Million
- Bed Stuy Row House With Mantels, Central Air Asks $2.395 Million
- Clinton Hill’s Grand Pfizer Mansion Returns With $10.35 Million Ask
Email tips@brownstoner.com with further comments, questions or tips. Follow Brownstoner on X and Instagram, and like us on Facebook.

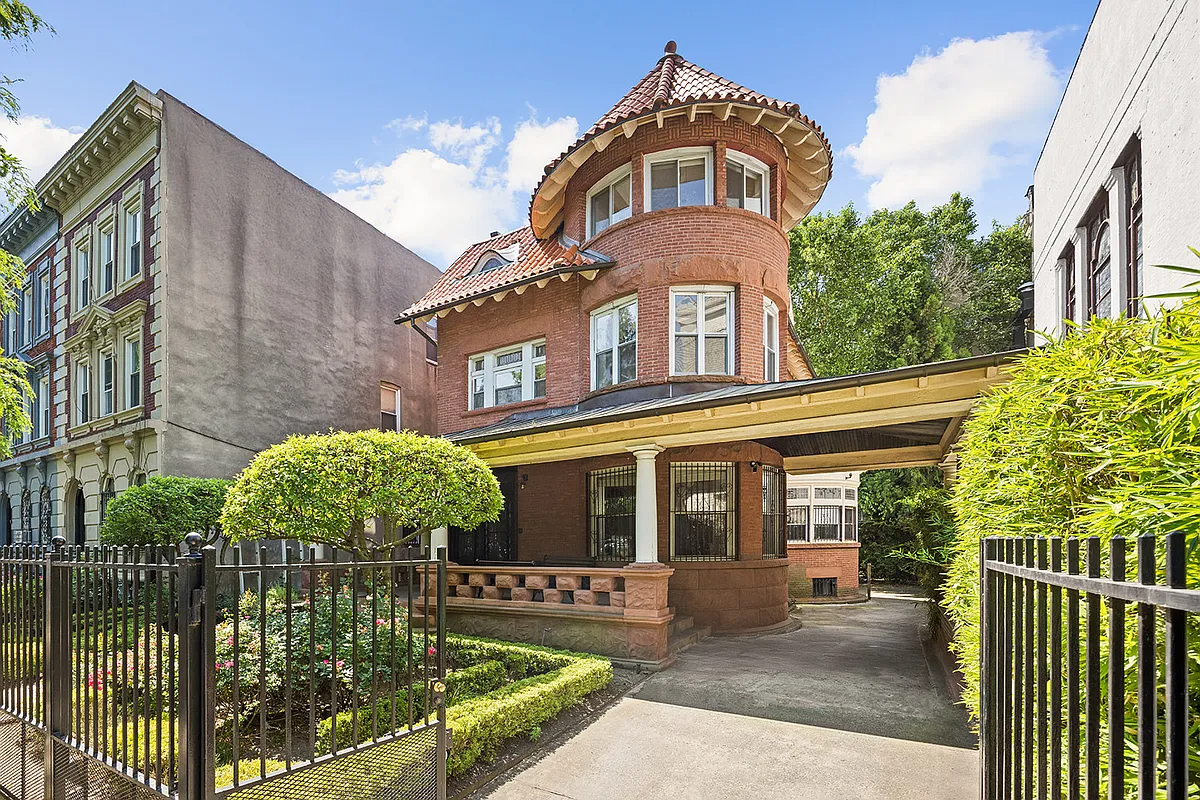


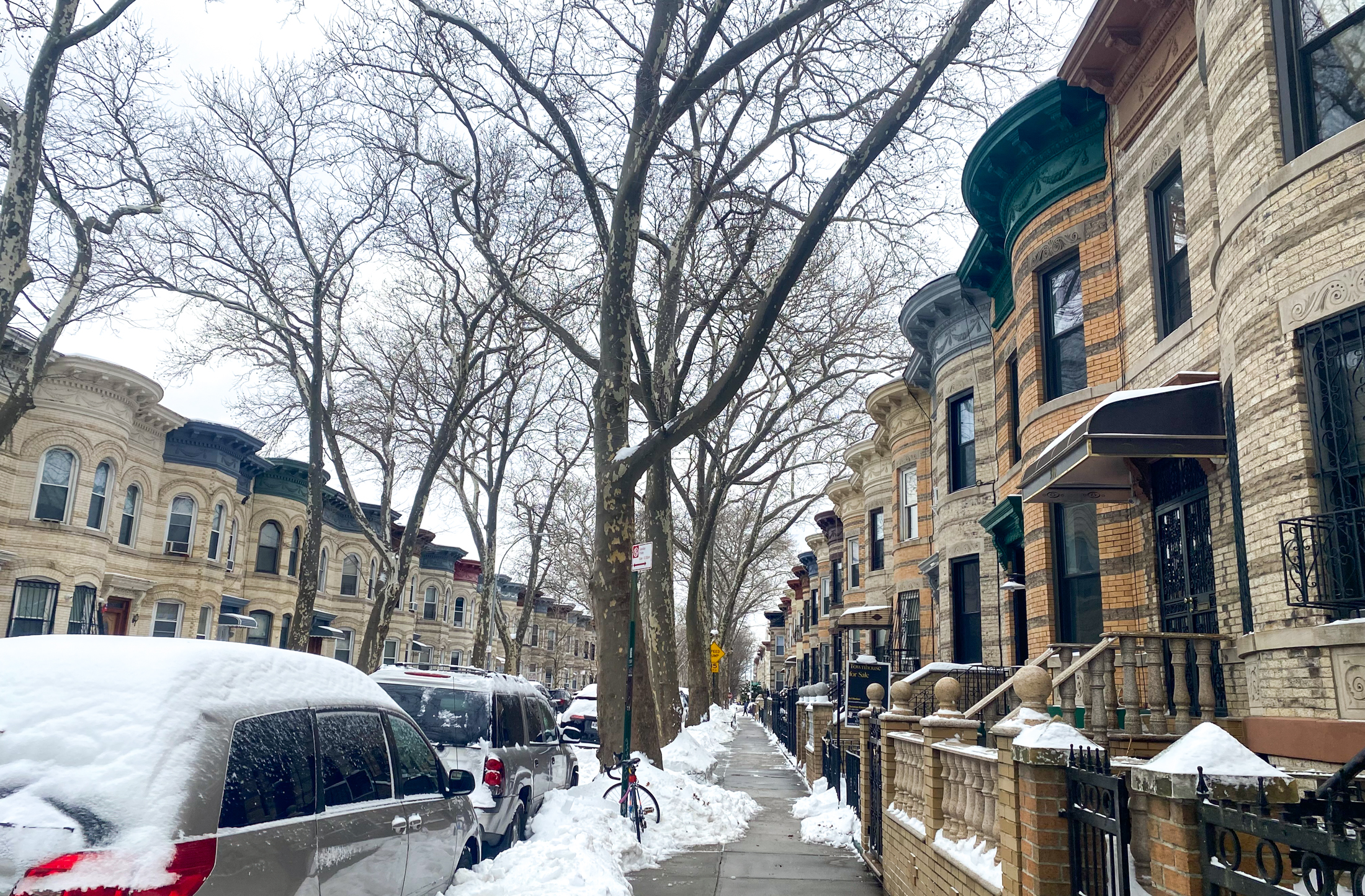
What's Your Take? Leave a Comment