Bed Stuy Limestone on Greenest Block With Pier Mirror, Mantels Asks $2.56 Million
Located on a verdant stretch of Stuyvesant Avenue, this two-family limestone hasn’t changed hands since the 1960s and is overflowing with original, unpainted woodwork.

Located on a verdant stretch of Stuyvesant Avenue, this two-family limestone hasn’t changed hands since the 1960s and is overflowing with original, unpainted woodwork. There are mantels, wainscoting, columned partitions, a pier mirror and more. Within the Stuyvesant Heights Historic District, the house at 412 Stuyvesant Avenue is also on a block that has been given the honor of Greenest Block in Brooklyn, last winning the top honor in 2017.
The circa 1910 house is one of a stretch of houses constructed by George L. Beer on the block adjacent to the then new Fulton Park. Beer also built another row facing the park at the same time and pitched his two-family houses, designed by William Debus, as “Right in the Heights” with parquet floors, combination gas and electric fixtures, tiled bathrooms and other modern conveniences. The Stuyvesant Avenue block between Chauncey and Bainbridge was dubbed “the crown of Stuyvesant Heights” by the Brooklyn Daily Eagle, and in 1911 the paper called Beer’s two-family houses “among the finest dwelling houses of their kind in this city.”
Save this listing on Brownstoner Real Estate to get price, availability and open house updates as they happen >>
Described in the designation report as neo-Georgian, the restrained facade with a three-story, rounded bay is, like its neighbors, set back from the sidewalk with a front terrace, complete with balustrade. The feature is used to advantage by many of the members of the Stuyvesant Avenue Block Association to show off their green thumbs. No. 412 is at the end of the row on a corner, giving it the bonus of windows along its detached side.
The house is set up with top floor apartment above an owner’s duplex– or triplex if you count the finished cellar with laundry. Despite the duplex having what was then a very fashionable center stair, both units were built for privacy. The center stair is dedicated to the duplex, the apartment on the top floor is reached by the usual side-hall stair, and a rear service staircase connects the duplex to the cellar.
Many of the listing photos focus on the duplex’s detail-filled triple parlor with a central stair with a mantel and wainscoting; a front parlor with pier mirror and stained glass (and more modern mirrored wall); and dining room with more wainscoting, a plate shelf and coffered ceiling.
There is a modern kitchen in the extension just beyond the dining room, and it is fairly modest in comparison to the grandeur in the other spaces, with its white tile floors and wood cabinets. It does include a half bath and access to the rear garden.
Upstairs are three bedrooms and a full bath. The largest bedroom is set into the street-facing rounded bay and has a columned mantel with oval mirror. The full bath has been renovated with brown tile and a wood vanity. The step-in shower includes a seat and grab bars.
There is original detail to be found in the top floor rental unit, including stained glass, wood floors and a mantel. Much of the woodwork has been painted white, except in the dining room, which is a nod to the dining room below with a plate shelf and coffered ceiling.
In addition to laundry and storage space, the listing photos show an unexpected shimmery, curved bar in the cellar, complete with mirrored wall and display shelves. There are carpeted floors and mirrored closet doors for storage as well.
Lori Hamilton-Bailey of Compass has the listing and it is priced at $2.65 million. What do you think?
[Listing: 412 Stuyvesant Avenue | Broker: Compass ] GMAP
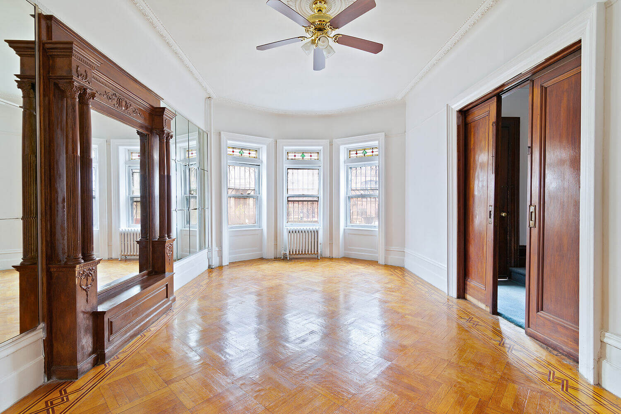
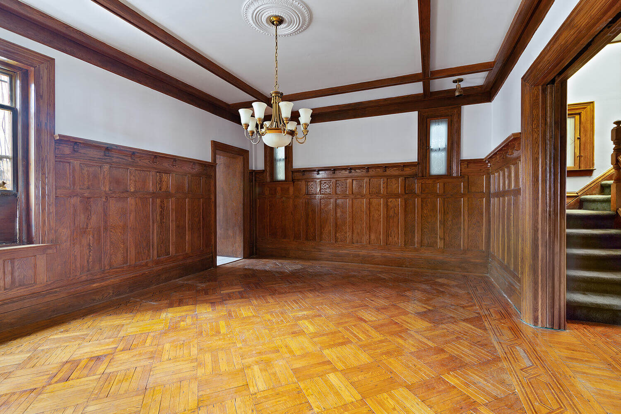
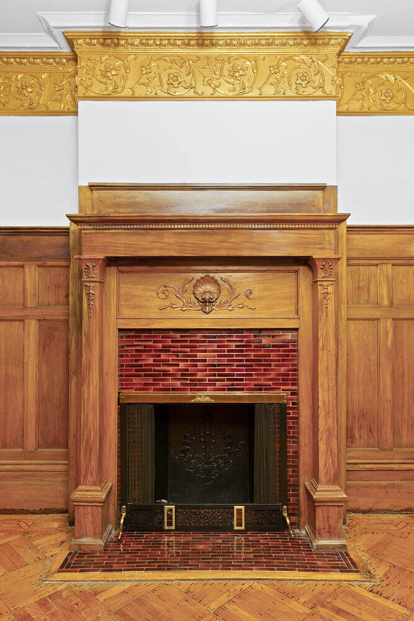
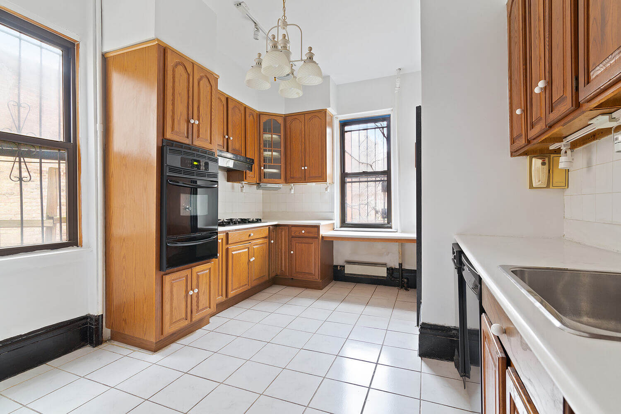
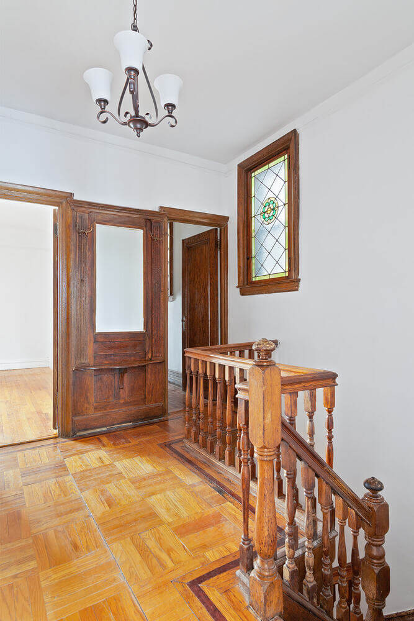
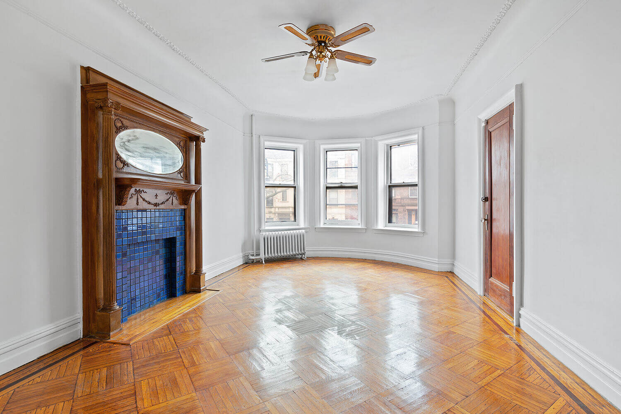
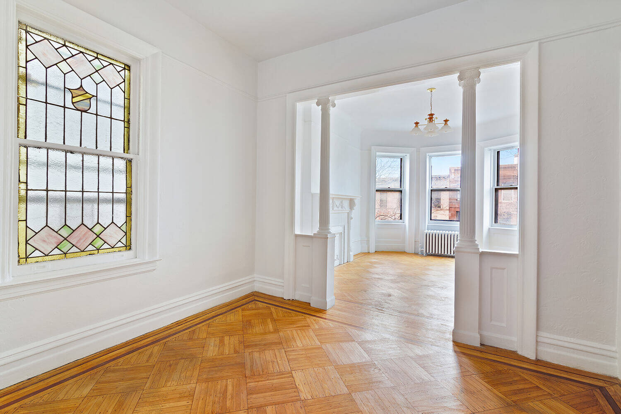
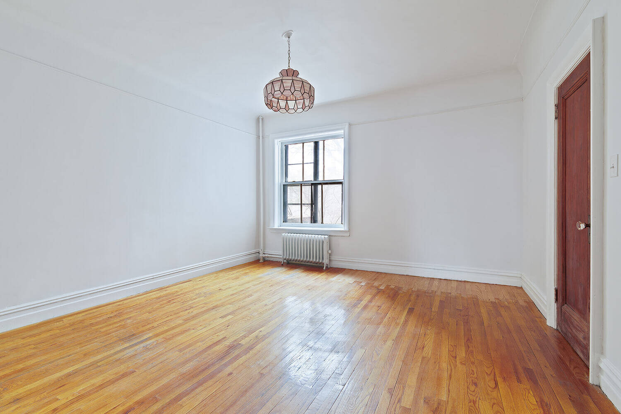
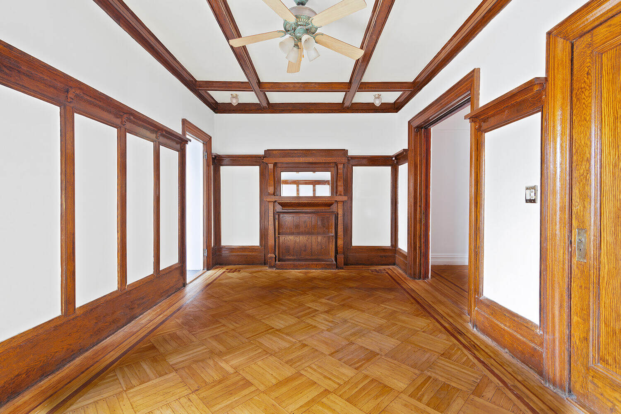
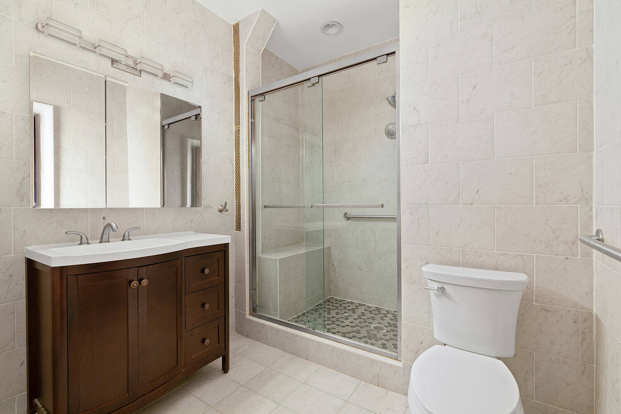
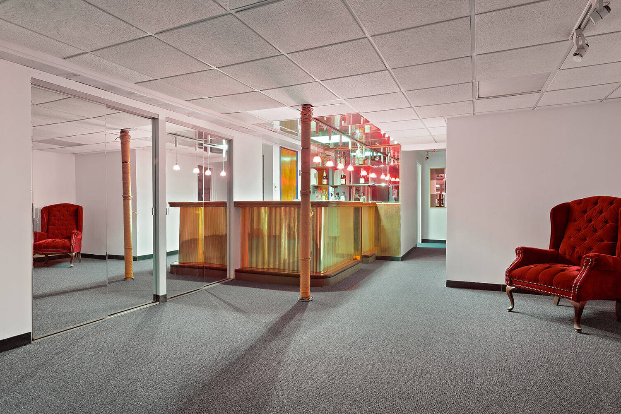
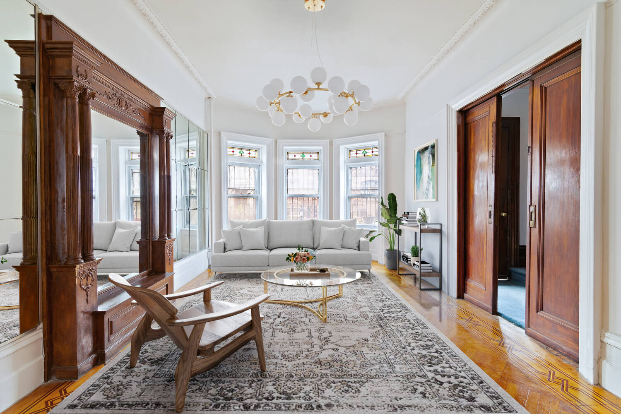
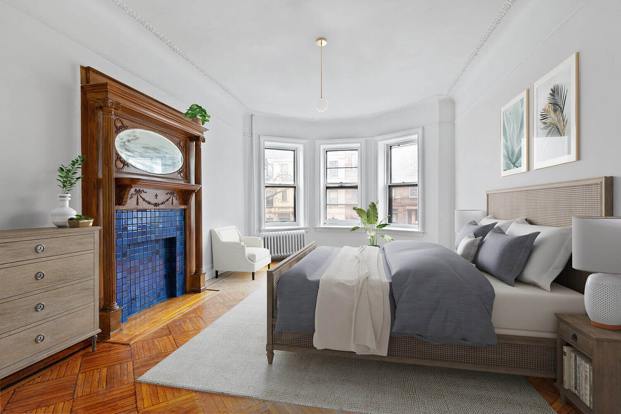
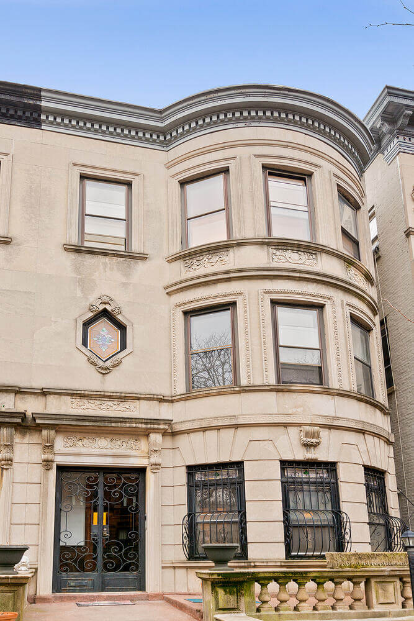
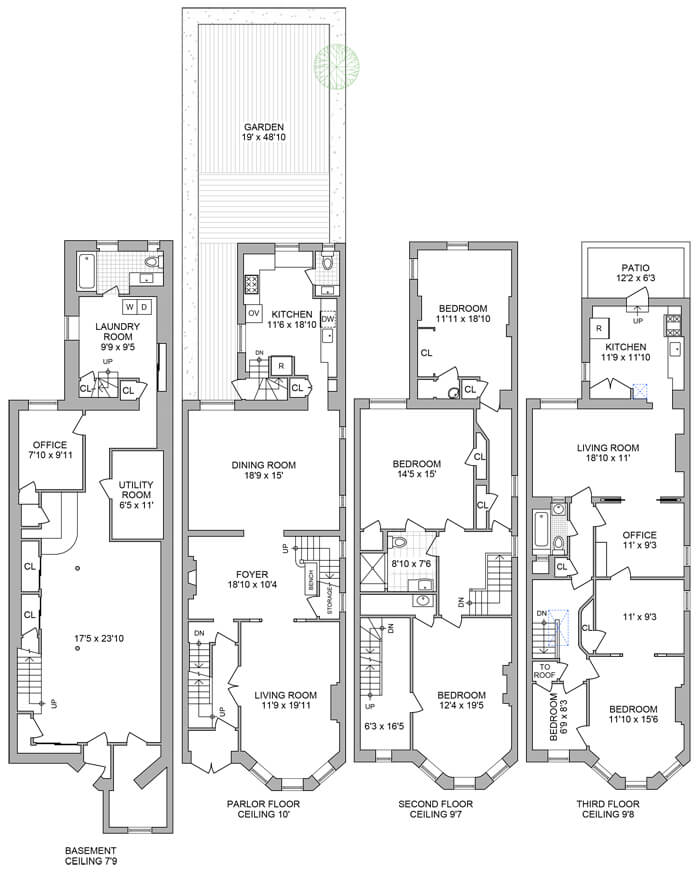
Related Stories
- Instagram-Popular Brooklyn Heights Row House With Harbor View, Wine Cellar Wants $18 Million
- Prospect Heights Brownstone With Wood Burning Fireplace, Solar Panels Asks $3.75 Million
- Ditmas Park Estate-Condition Bungalow With Coffered Ceilings, Stained Glass Asks $1.599 Million
Sign up for amNY’s COVID-19 newsletter to stay up to date on the latest coronavirus news throughout New York City. Email tips@brownstoner.com with further comments, questions or tips. Follow Brownstoner on Twitter and Instagram, and like us on Facebook.





What's Your Take? Leave a Comment