Ditmas Park Estate-Condition Bungalow With Coffered Ceilings, Stained Glass Asks $1.599 Million
If the falling snow has you dreaming of a front porch from which to view a winter storm, this Ditmas Park bungalow has one on offer, along with period details on the interior.

If the falling snow has you dreaming of a front porch from which to view a winter storm, this Ditmas Park bungalow has one on offer, along with period details on the interior — but everything does need a bit of a polish. The circa 1909 standalone in the Ditmas Park Historic District hasn’t changed hands in 65 years, according to the listing, so while there is unpainted woodwork, stained glass and a massive fireplace, the kitchens and baths are in need of a refresh.
The shingle-sided house at 510 East 16th Street is one of 13 bungalows on the block by designed by architect Arlington D. Isham and built by developer Harry Grattan. Each house is slightly different; this one has a front porch with square piers and slat-wood ceiling, along with a gabled second story rising from the main roofline.
On the interior, the house has a spacious layout with living, dining, den, kitchen, bath and laundry on the first floor and four bedrooms and another full bath above. The living and dining rooms have plenty of detail with coffered ceilings, moldings and parquet floors with inlaid borders. There isn’t a close-up detail of the large fireplace in the living room but it has an Arts and Crafts vibe with tile, a built-in niche and a simple wood mantel. Most of the first floor rooms benefit from multiple exposures, including a window-filled den off the living room.
Save this listing on Brownstoner Real Estate to get price, availability and open house updates as they happen >>
The floor plan shows a butler’s pantry between the dining room and kitchen, but without a listing photo it’s impossible to tell if any details survive. The kitchen itself is spacious but a new owner might want to update. Beyond is a bedroom, perhaps originally a maid’s quarters, currently being used as a laundry room. The room also has an en suite bath, covered in pink tile and with a corner shower.
Upstairs the four bedrooms all have wood floors with inlaid borders that appear in good shape although possibly in need of refinishing. There’s a full bath on this level in shades of brown and a walk-in closet.
The listing mentions an unfinished basement and attic, which would potentially provide even more space, but they aren’t shown in photos or the floor plan.
The driveway shown in the exterior photos belongs to the house next door and the listing makes no mention of off-street parking.
Priced at $1.599 million, it is listed with Julie R. Thum of RE/MAX Elite. Worth the ask?
[Listing: 510 East 16th Street | Broker: RE/MAX Elite] GMAP
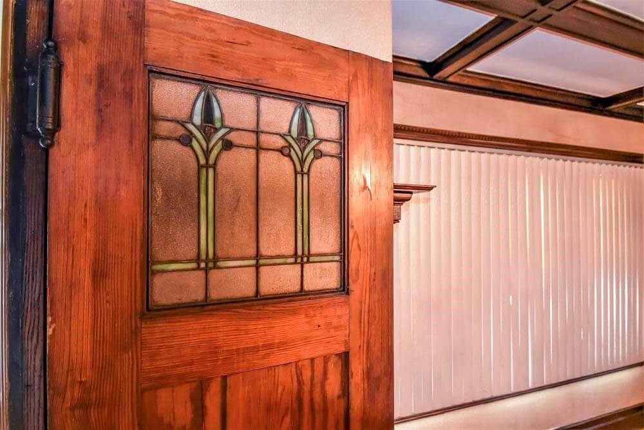
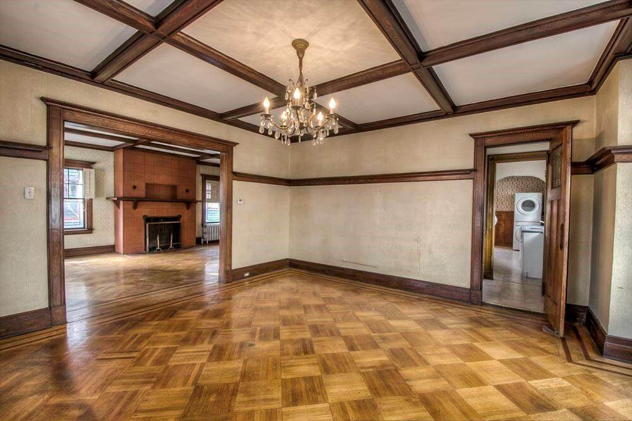
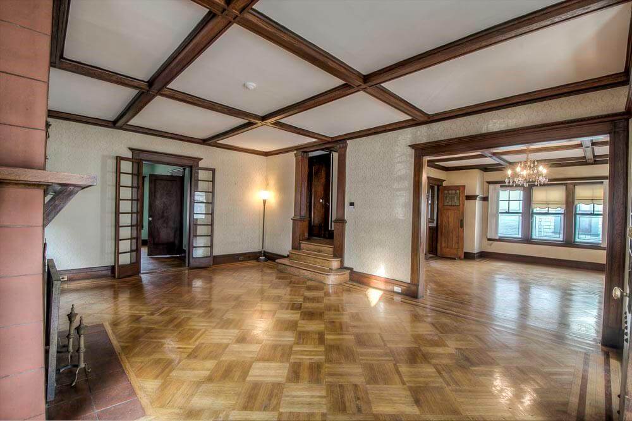
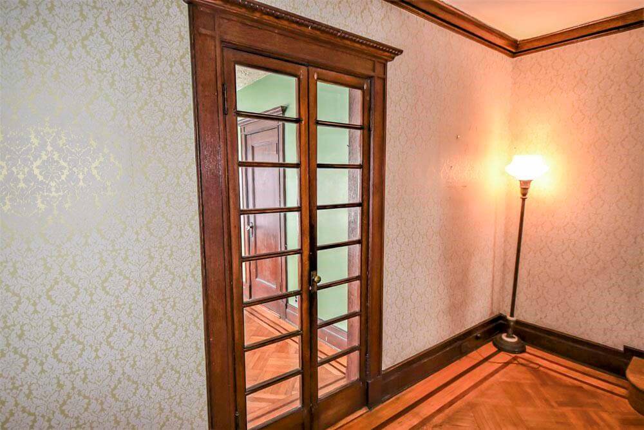
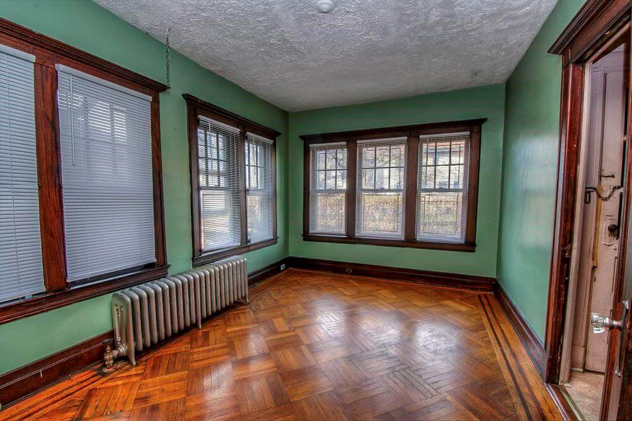

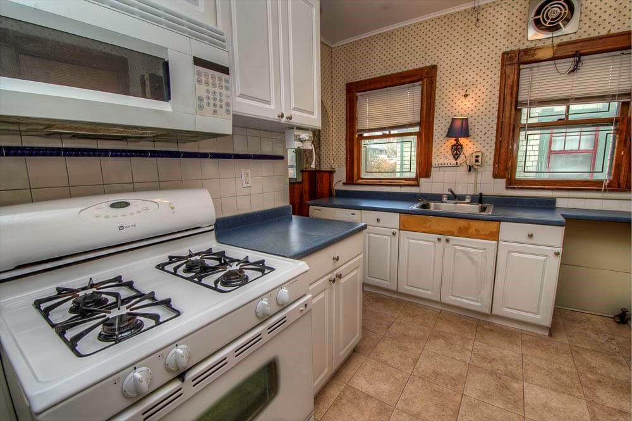
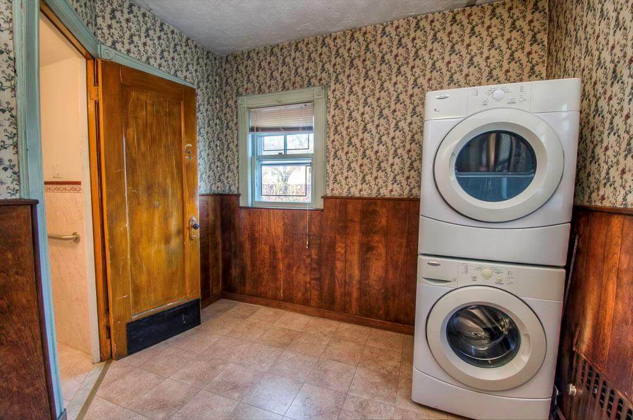

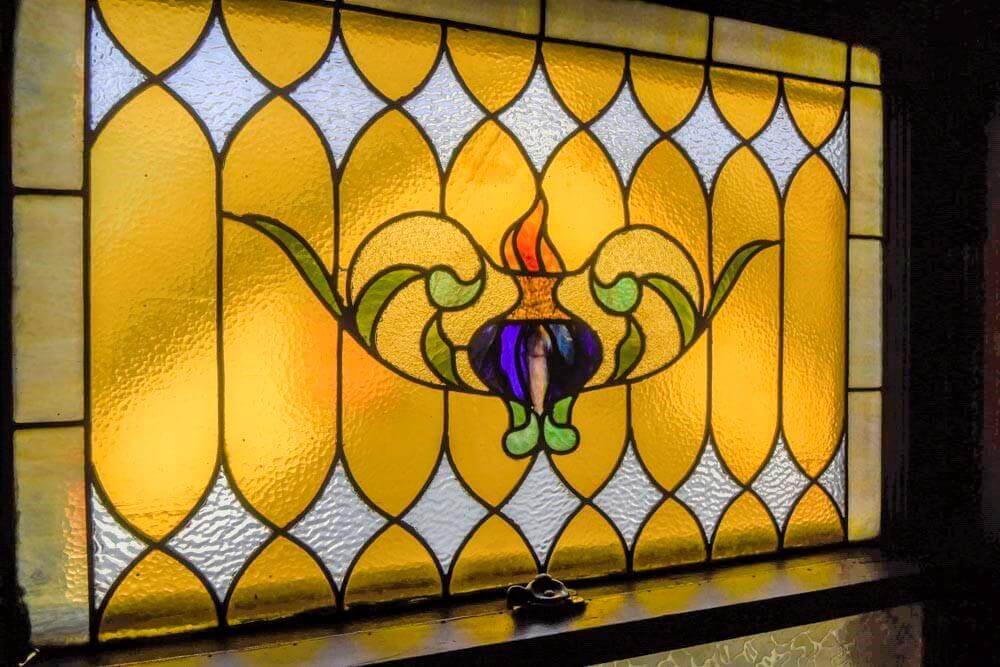
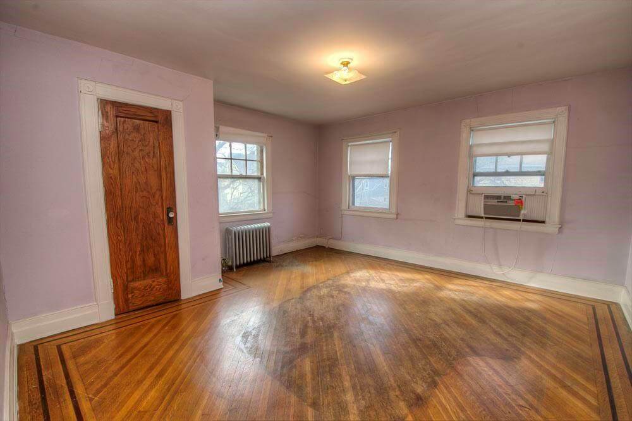

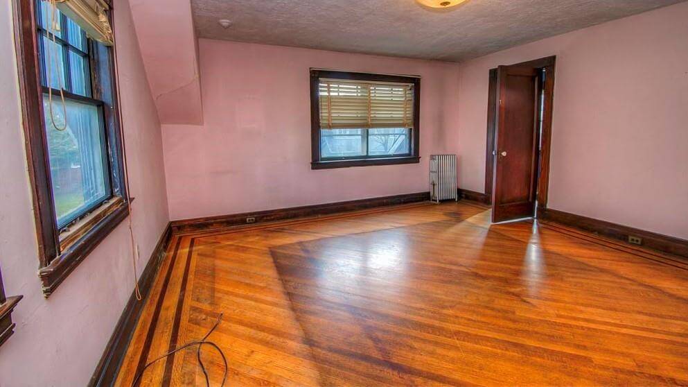

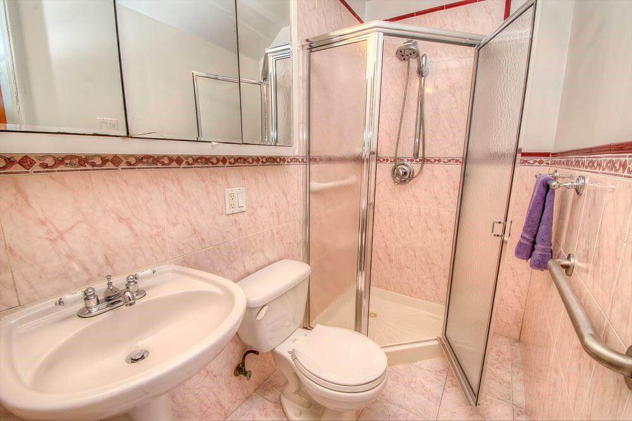

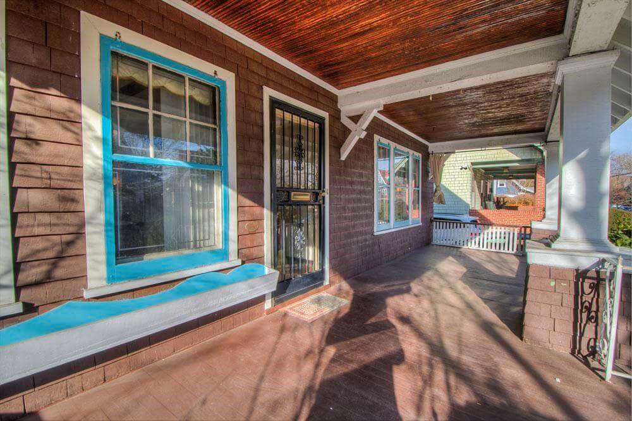
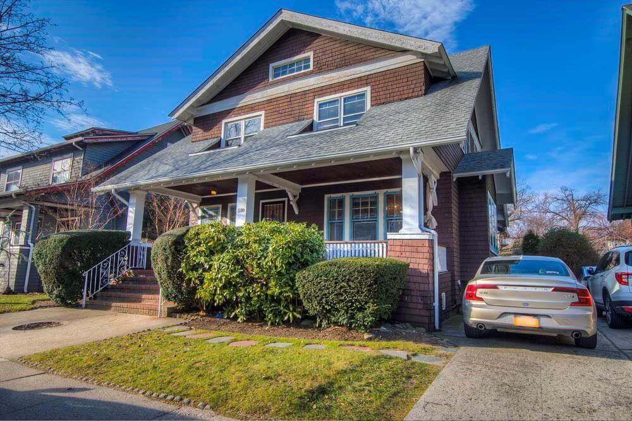
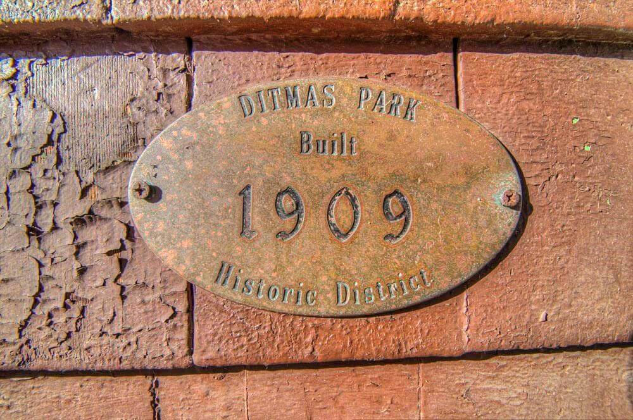

Related Stories
- Find Your Dream Home in Brooklyn and Beyond With the New Brownstoner Real Estate
- Detail-Filled Park Slope Victorian With Dumbwaiter, Parking Asks $6 Million
- Grand Bed Stuy Limestone With Five Mantels, Hall Mirror, Wainscoting Asks $2.695 Million
Email tips@brownstoner.com with further comments, questions or tips. Follow Brownstoner on Twitter and Instagram, and like us on Facebook.





What's Your Take? Leave a Comment