Prospect Heights Brownstone With Wood Burning Fireplace, Solar Panels Asks $3.75 Million
Located in the Prospect Heights Historic District, this Neo-Grec offers a surfeit of original details and a renovation that included some decidedly modern amenities, including solar panels and an integrated sound system.

Located in the Prospect Heights Historic District, this Neo-Grec offers a surfeit of original details and a renovation that included some decidedly modern amenities, including solar panels and an integrated sound system.
The brownstone at 145 St. Marks Avenue dates to circa 1883 when builder John Monas constructed a row of houses on the block to the designs of architect Jeremiah J. Gilligan. No. 145 retains the incised details on the lintels and the door hood that define the Neo-Grec style and, while the stoop has lost its original cast-iron balustrade, visible in the circa 1940 tax photo, the original carved front door remains.
The former single-family home was converted to a two-family after its most recent sale, in 2010, and it is set up with an owner’s triplex over a one-bedroom garden rental. The parlor level is rich with unpainted woodwork, including the stair with newel post and door and window surrounds. There is also crown molding, ceiling medallions, two slate mantels and wood floors.
The listing notes the fireplace in the front parlor is in working order. A modern kitchen has been inserted into the rear of the parlor floor, with a mix of dark wood and white cabinets and a stone-topped island separating it from the dining room.
Save this listing on Brownstoner Real Estate to get price, availability and open house updates as they happen >>
Upstairs are two floors of bedrooms, with a full bath and two bedrooms per floor. Three of the bedrooms have slate mantels and the largest has built-in bookcases, an arched bed niche and a walk-in closet.
The bedroom without a mantel is the street facing one on the top floor. It is decked out as a children’s room and its sloping ceilings and small windows (set into the fascia of the cornice) are ideal for the smaller members of a household. The room also has skylights and there’s also an original stained glass light in the hallway.
Some details also survive in the garden level apartment, including another mantel and wood floors. It has an open plan living room and kitchen, exposed brick, and a washer/dryer tucked into the kitchen island.
Outdoor space includes a wood deck off the parlor-floor kitchen large enough for dining and a fenced-in yard with a stone patio and an imitation grass lawn bordered by wooden planters.
In addition to the solar panels and integrated sound system, the listing notes, the renovation included central air, updated electric and plumbing and new wood windows.
When the house sold in 2010, it went for $860,000. Post renovation, it is now listed for $3.75 million with Shannon Eidman of Compass. What do you think?
[Listing: 145 Saint Marks Avenue | Broker: Compass] GMAP
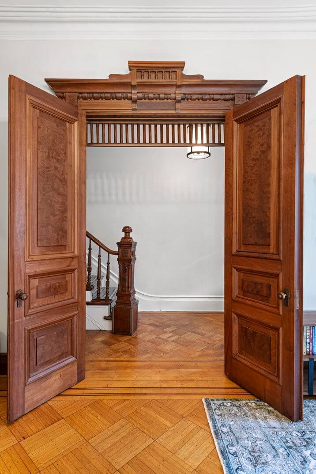
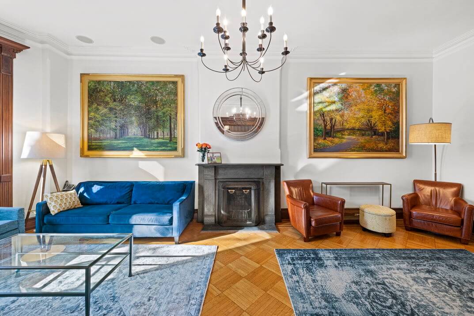
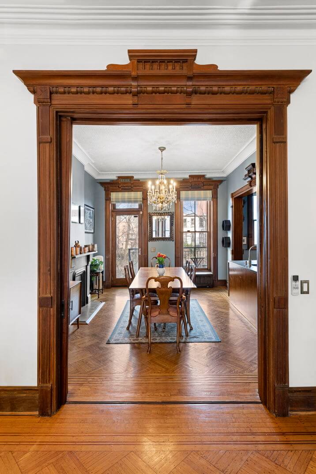
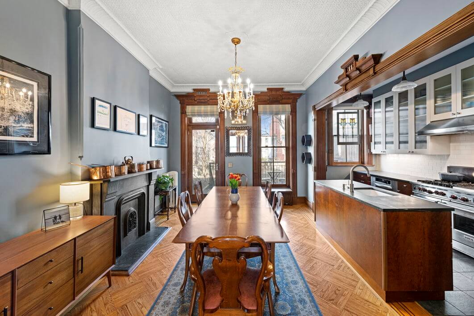
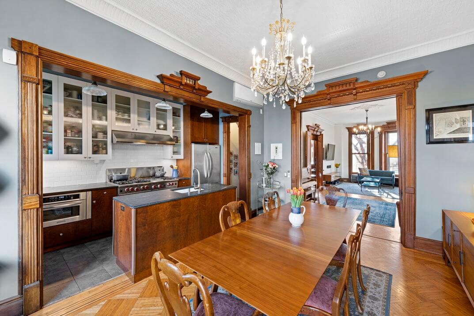
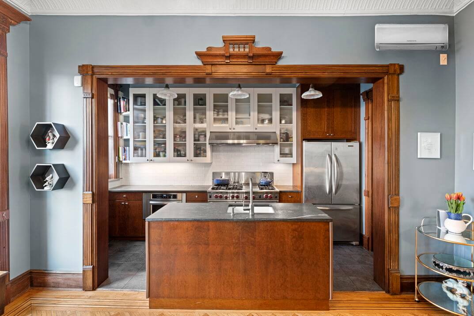
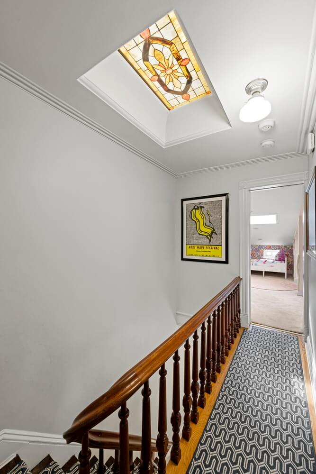
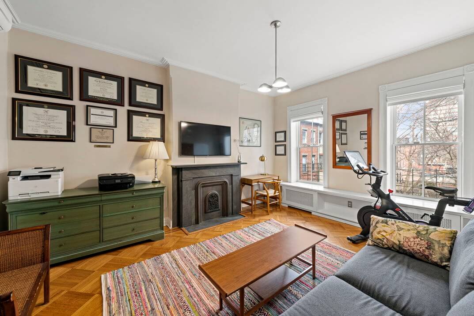
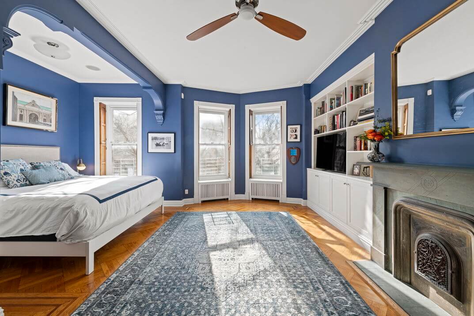
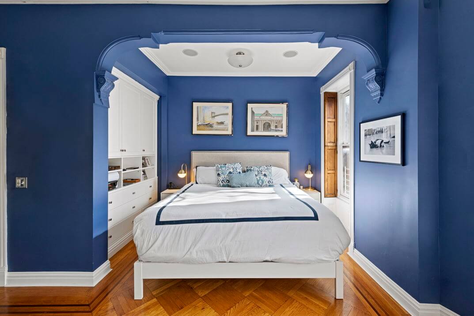
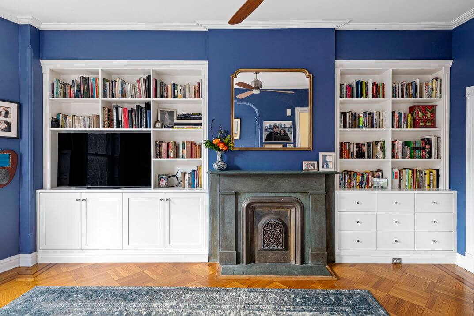
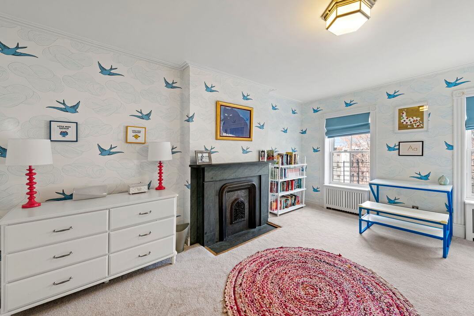
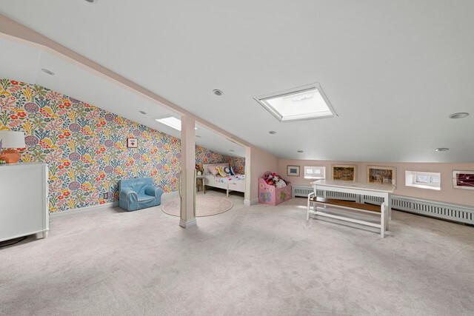
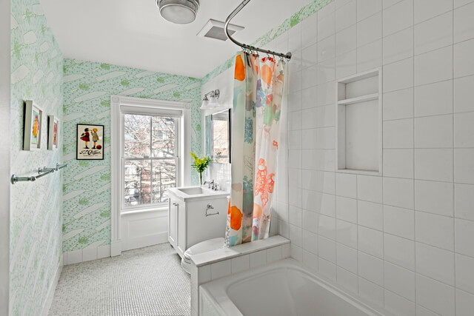
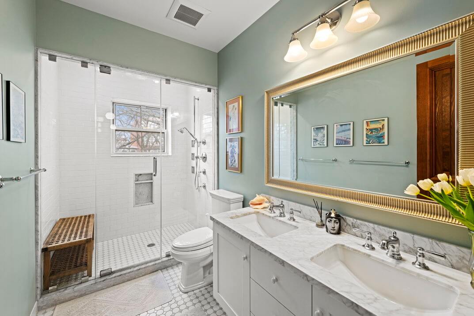
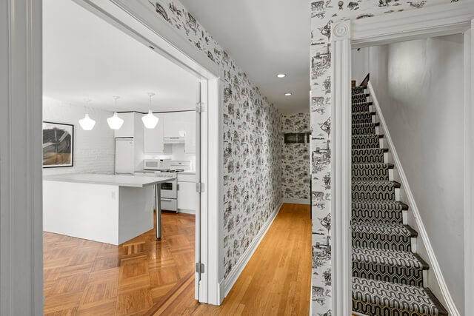
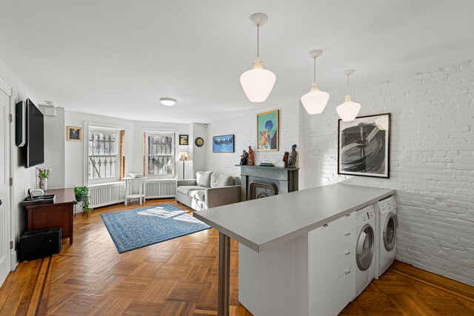
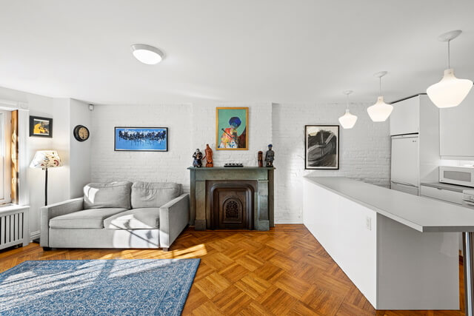
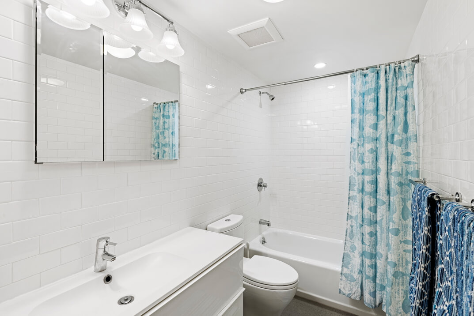
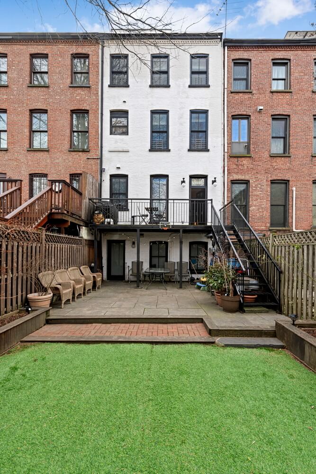
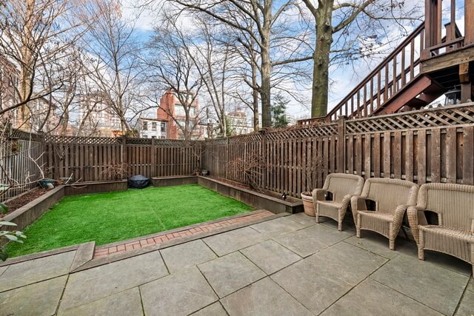
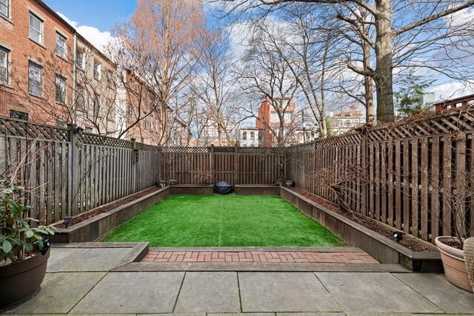
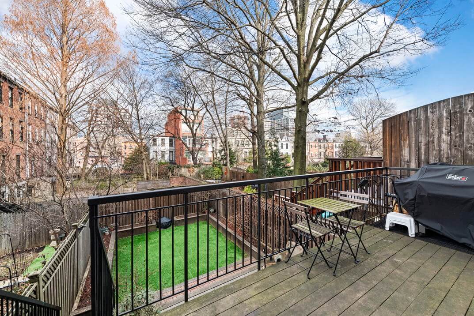
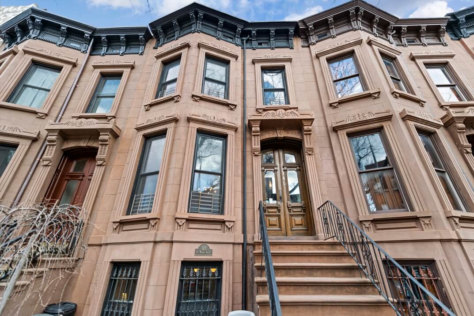
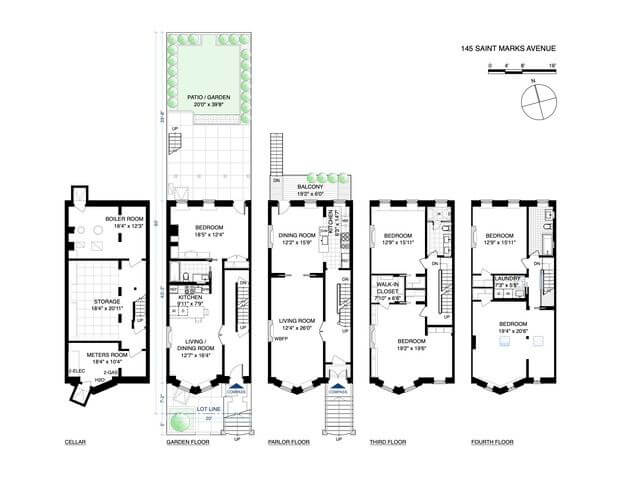
Related Stories
- Find Your Dream Home in Brooklyn and Beyond With the New Brownstoner Real Estate
- Ditmas Park Estate-Condition Bungalow With Coffered Ceilings, Stained Glass Asks $1.599 Million
- Detail-Filled Park Slope Victorian With Dumbwaiter, Parking Asks $6 Million
Email tips@brownstoner.com with further comments, questions or tips. Follow Brownstoner on Twitter and Instagram, and like us on Facebook.

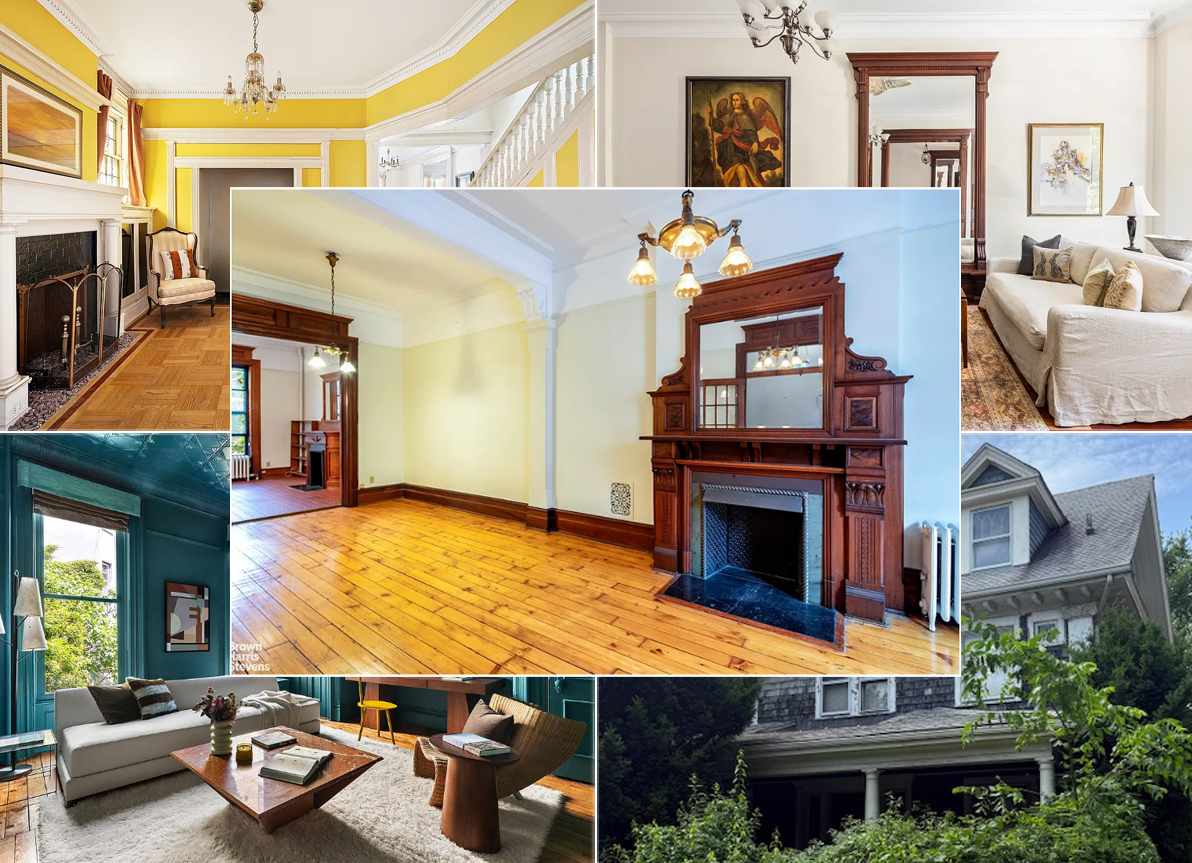



What's Your Take? Leave a Comment