Duplex in Santigold's Former Bed Stuy Brownstone With New Kitchen, Central Air Asks $6,700 a Month
This Bed Stuy brownstone got a head-turning renovation when it was owned by the singer Santigold, and while some of the bold design choices remain, the duplex for rent got another update that includes a new kitchen.

This Bed Stuy brownstone got a head-turning renovation when it was owned by the singer Santigold, and while some of the bold design choices remain, the duplex for rent got another update that includes a new kitchen.
When the property at 786 Putnam Avenue was on the market in 2017, the legal two-family was set up as a single-family. After selling that year for $1.8 million, a renovation by Michael Tower Architecture added a kitchen to the parlor level to create a duplex and a garden-level apartment.
The parlor level still has wood floors with inlaid borders, pocket doors, moldings, and mantels. In the case of the front parlor, the formerly gilded mantel has been toned down with a coat of gray paint to match the walls. That mantel surrounds one of four wood burning fireplaces in the duplex. For summer living, the unit has central air.
The new kitchen at the rear of the parlor level has a bank of dark cabinets, open shelving, and access to a rear deck.
Upstairs are three bedrooms. They share a full bath that is still clad in dramatic, richly veined marble and has a claw foot tub, double vanity, and a glass-walled shower.
The duplex has access to a powder room and laundry on the garden level and storage in the unfinished basement.
A landscaped rear yard with a paved patio and raised wood deck is enclosed with a horizontal fence.
The unit is available beginning August 21 and pets are not allowed. Utilities are not included and there is a broker’s fee.
Listed with Maria Szakacs and Helen Chee of Compass’ SBN Team, the duplex is priced at $6,700 a month. What do you think?
[Listing: 786 Putnam Avenue #2 | Broker: Compass] GMAP
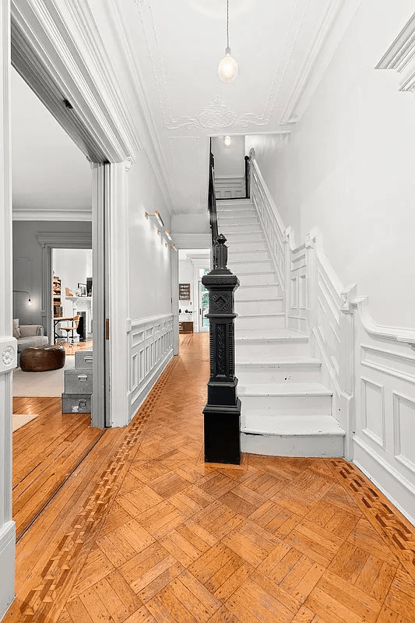
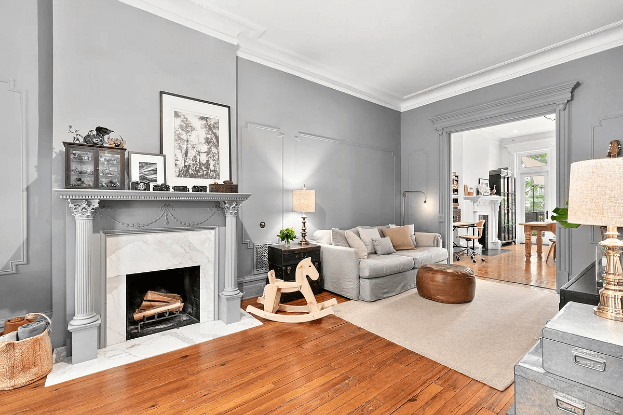
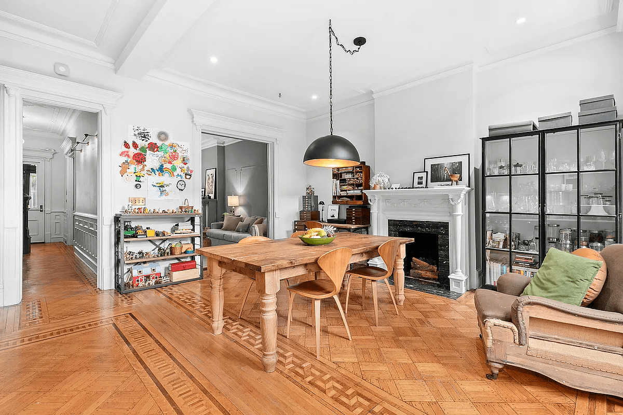
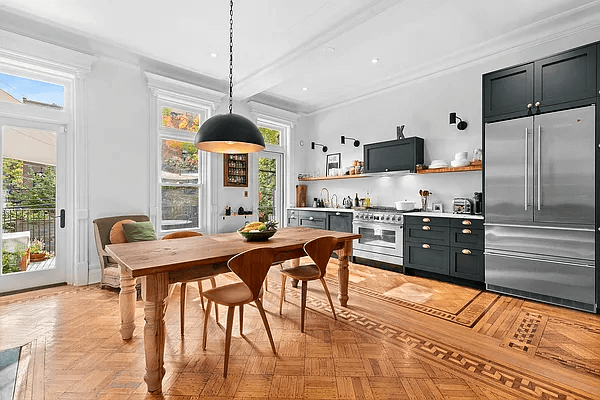
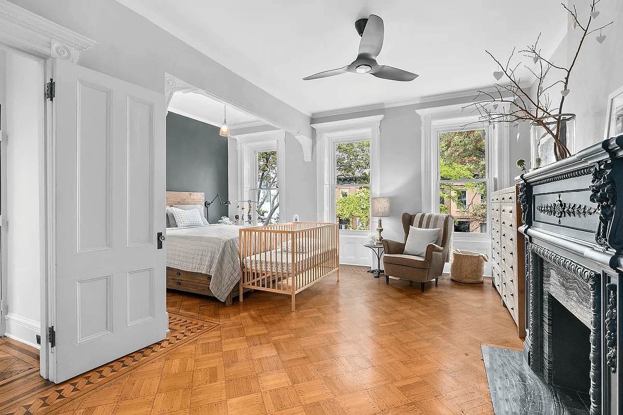

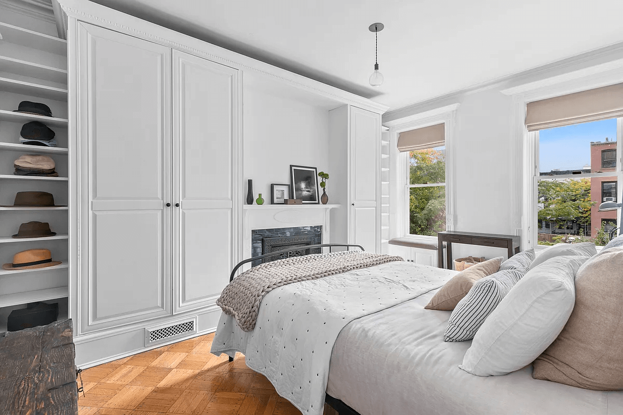
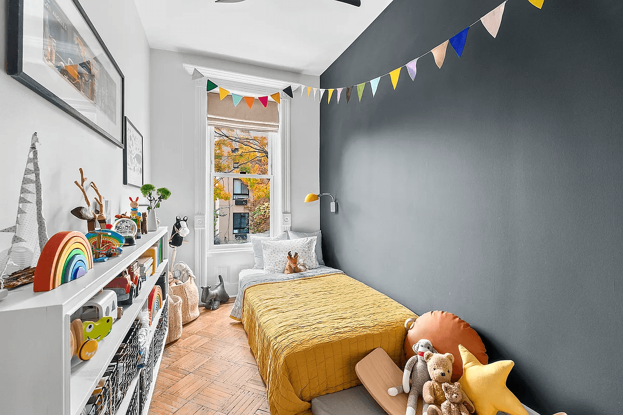
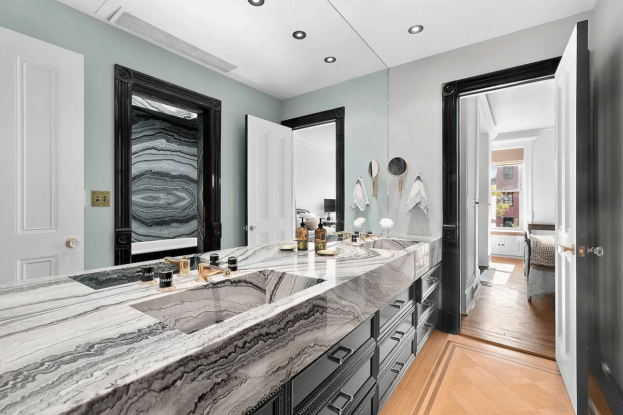
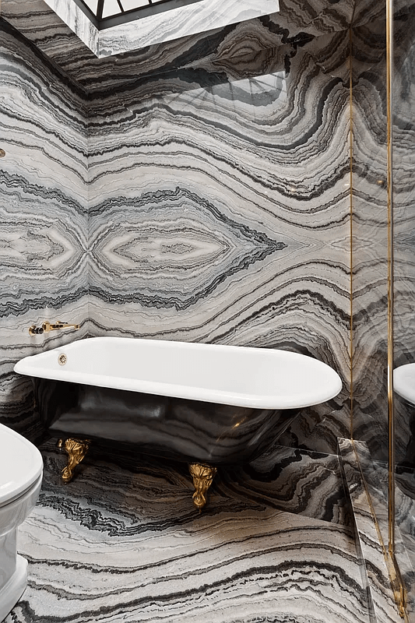
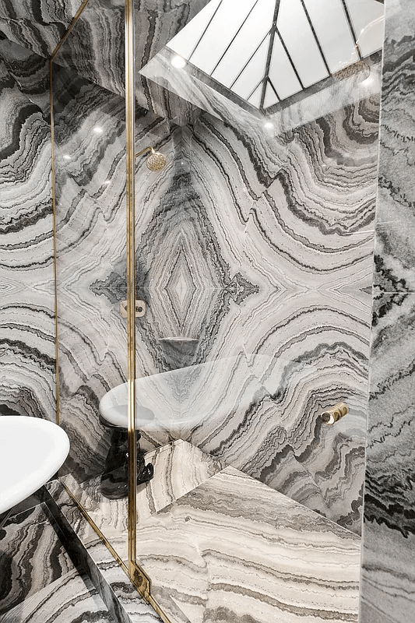
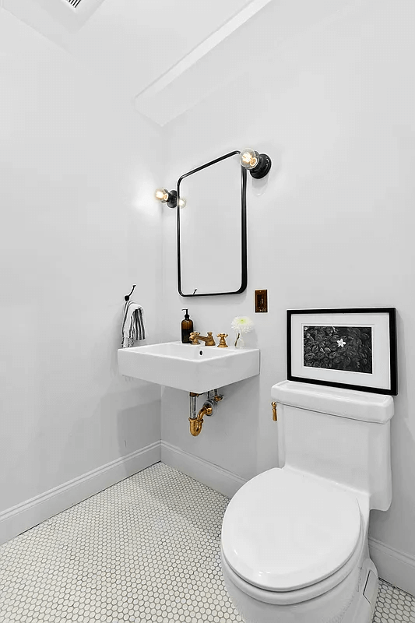
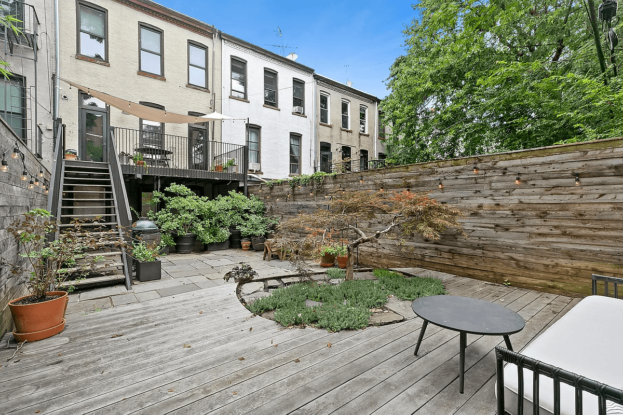
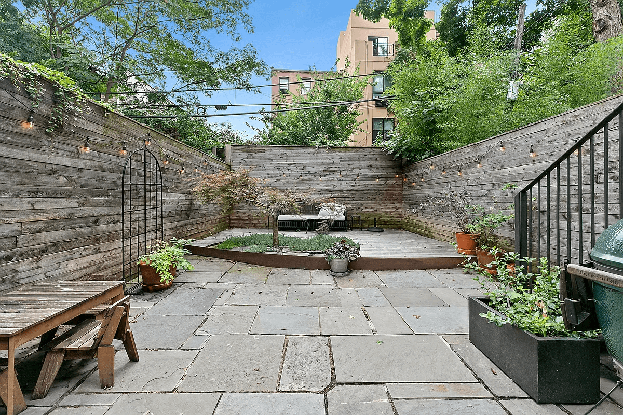

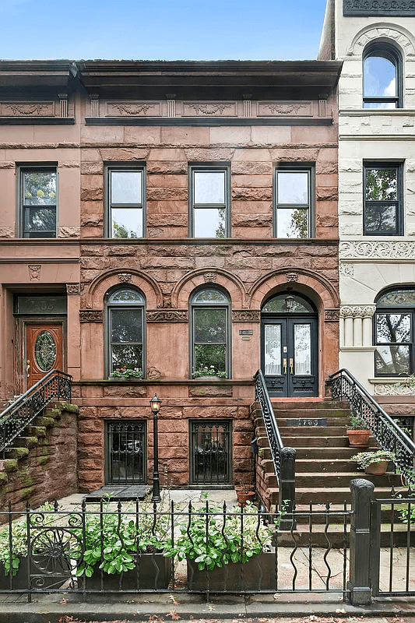
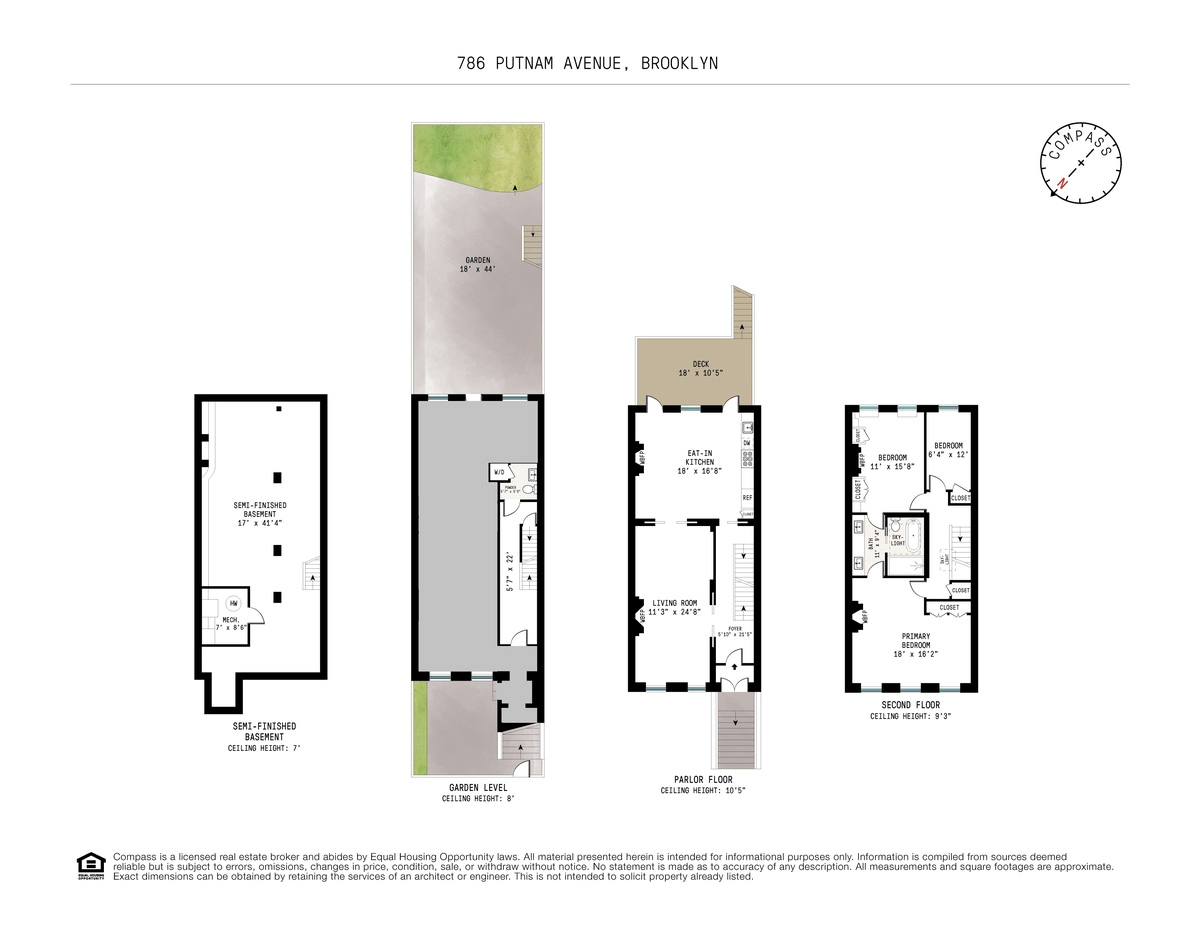
Related Stories
- This Brooklyn Heights Greek Revival Is Available as a Summer Rental for $19,500 a Month
- No-Fee Charmer in Clinton Hill Mansion With Fireplace, Deck, Two Baths Asks $4,975 a Month
- Crown Heights Duplex With Pier Mirror, Three Bedrooms, in-Unit Laundry Asks $5,500 a Month
Email tips@brownstoner.com with further comments, questions or tips. Follow Brownstoner on Twitter and Instagram, and like us on Facebook.

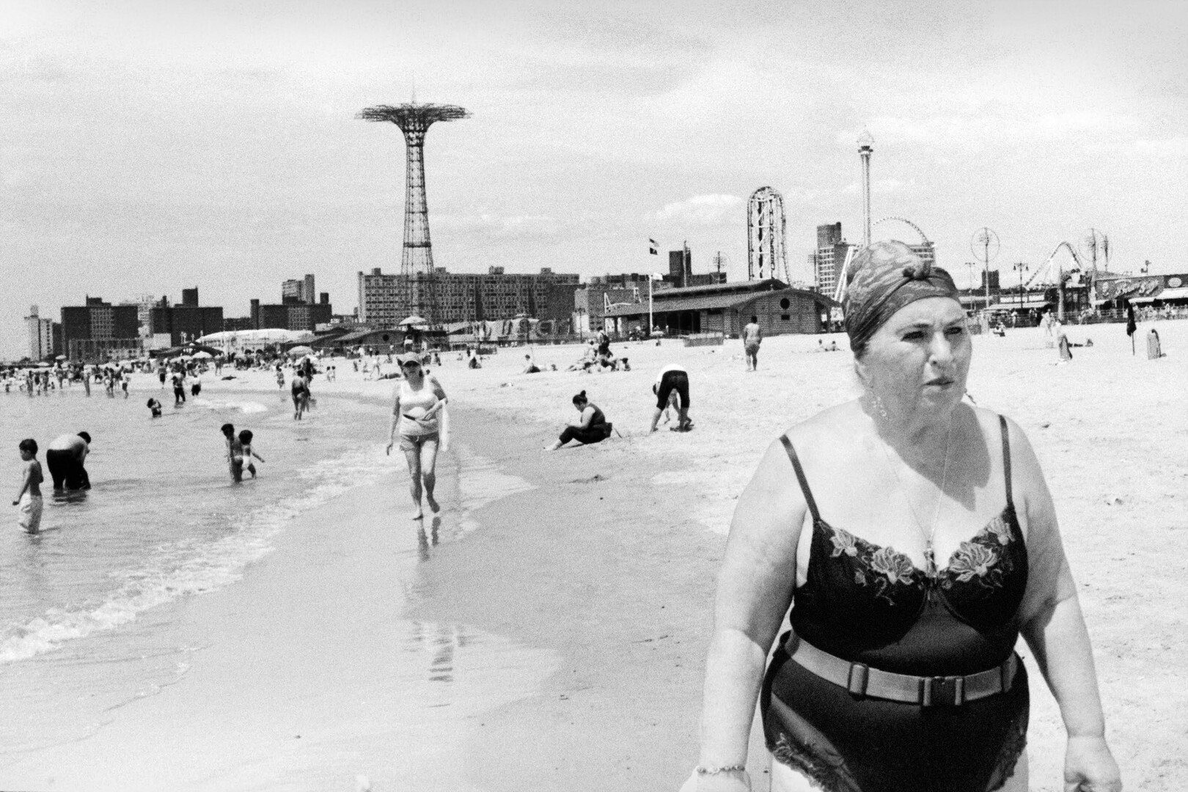
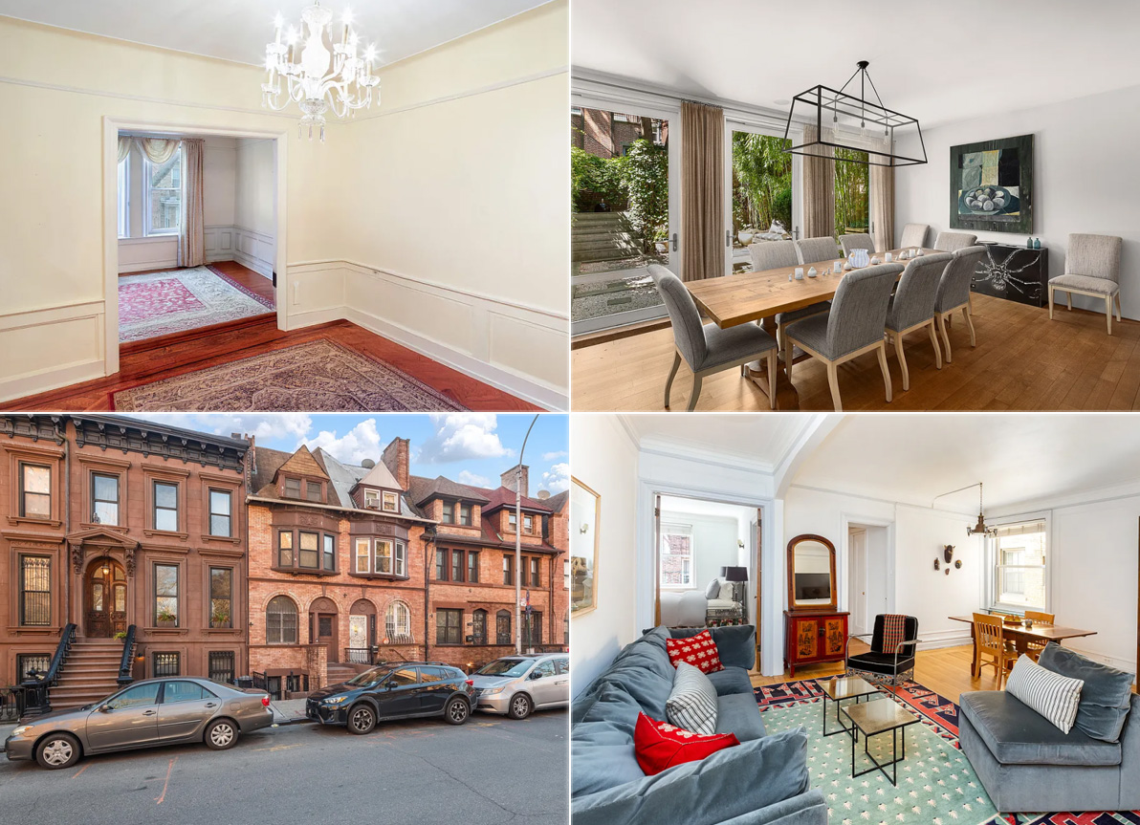
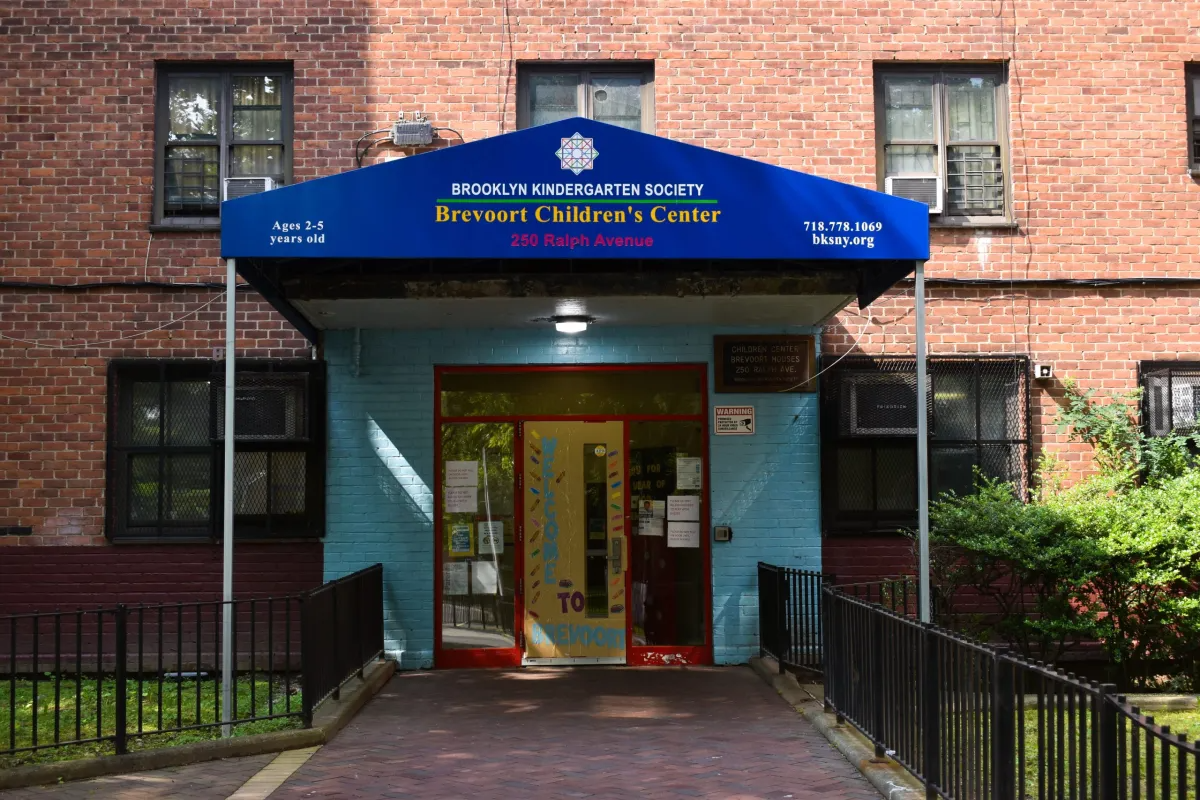
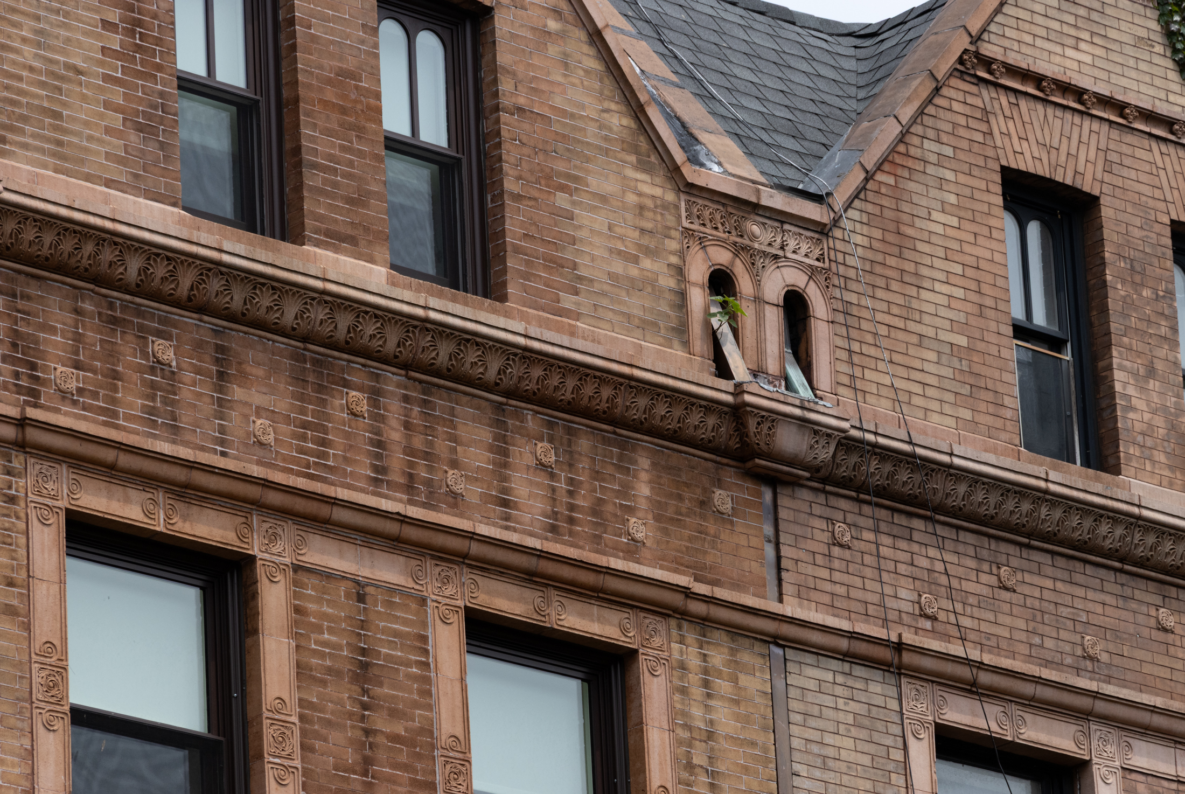
What's Your Take? Leave a Comment