Bed Stuy Townhouse Condo With Mantels, Updates, Wood Floors Asks $3,750 a Month
A floor-through apartment for rent in a circa 1890s Queen Anne townhouse is not huge but has a flexible floor plan, original details, and recent updates.

A floor-through apartment in a Bed Stuy townhouse is not huge but has a flexible floor plan, original details, and recent updates. It’s on the third floor of a four-story, four-unit townhouse at 145 Halsey Street that was converted to condos in 2008.
The circa 1890s Queen Anne has a well preserved exterior, which features a faux mansard roof with three dormers, an oriel window with decorative carving, arches around the parlor entrance and windows, a dog-leg stoop, and original ironwork.
The front room of the third-floor unit centers on the bay window in the oriel; the room also has a handsome original carved wood mantel with tile surround, topped with what-not shelves and a mirror. Paneling and original wood floors run throughout most of the four-room unit, originally a floor of bedrooms in a single-family house.
The front room is shown in photos set up as a combo living room-bedroom. Another large room overlooking the house’s rear garden is similarly equipped with an original mantel and shown outfitted as a combo living-dining room.
It is adjacent to a petite side kitchen and the bathroom. The minimalist kitchen squeezes in a petite fridge, gas range, and sink with stone counter, white mosaic tile backsplash, and white lacquer cupboards. There is a window and room for a small table.
The classic bathroom has an early 20th century tile-in tub, black-and-white basketweave tile floor, and white subway tile on the walls. The one closet in the apartment is a large one spanning the length of the unit’s windowless center room. The latter could work as an office, dressing room/storage, or sleeping nook.
Additional storage and free laundry is located in the building’s cellar, according to the listing, which doesn’t mention central air. Repped by agents Greg McHale and Lara Quiñones of Compass, the apartment is priced at $3,750 a month. What do you think?
[Listing: 145 Halsey Street #3 | Broker: Compass] GMAP
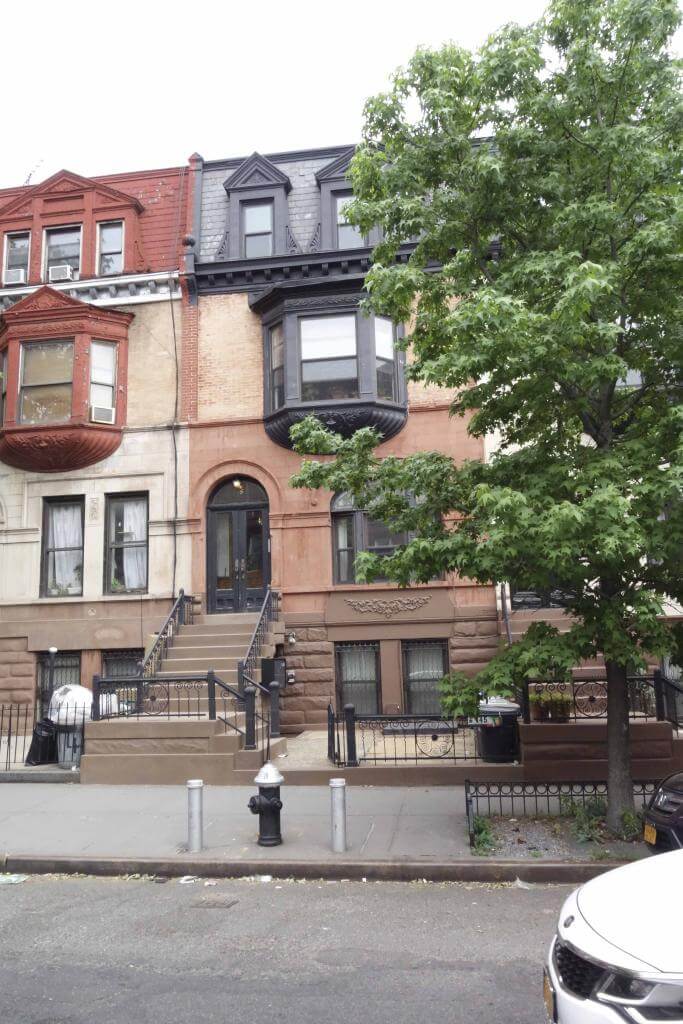
Related Stories
- Seven-Bedroom Ditmas Park West Standalone With Laundry, Outdoor Space Asks $6,950 a Month
- Clinton Hill Brownstone Apartment With Two Bathrooms Asks $4,250 a Month
- Crown Heights Limestone Duplex With Pier Mirror, Mantel, in-Unit Laundry Asks $6K a Month
Email tips@brownstoner.com with further comments, questions or tips. Follow Brownstoner on Twitter and Instagram, and like us on Facebook.

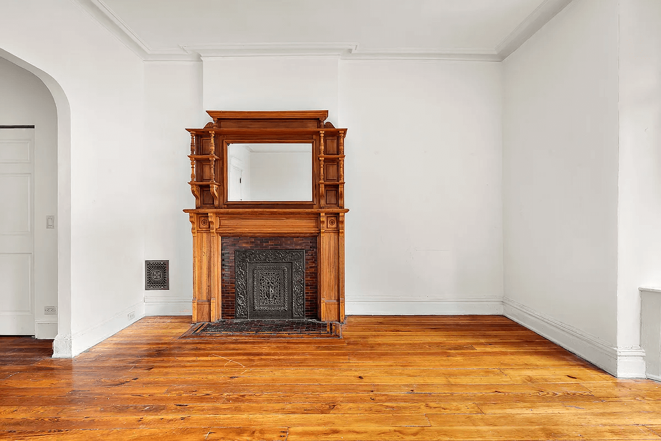
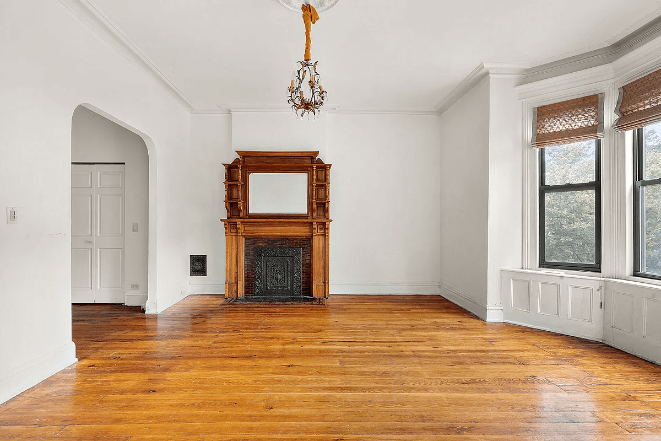
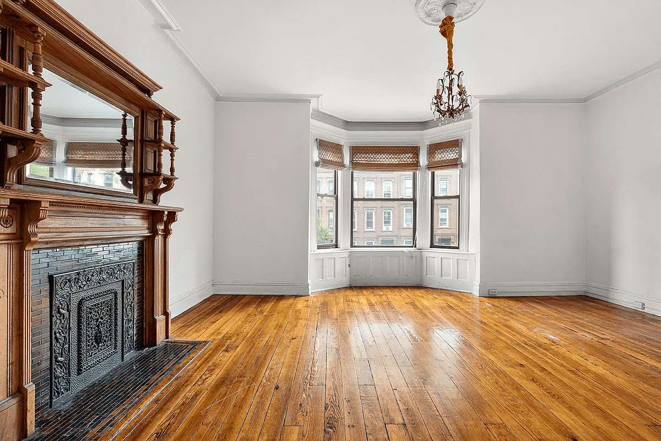
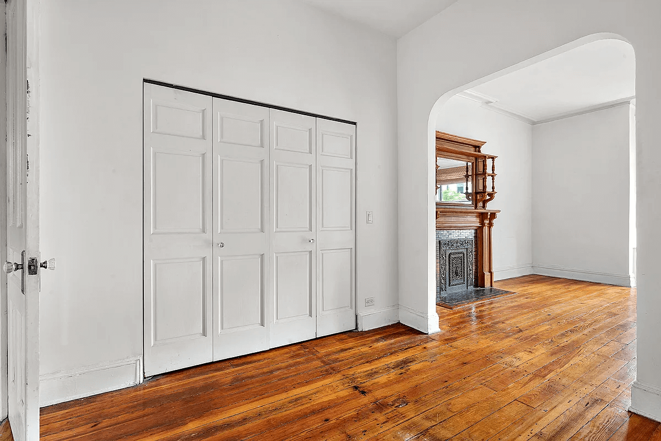
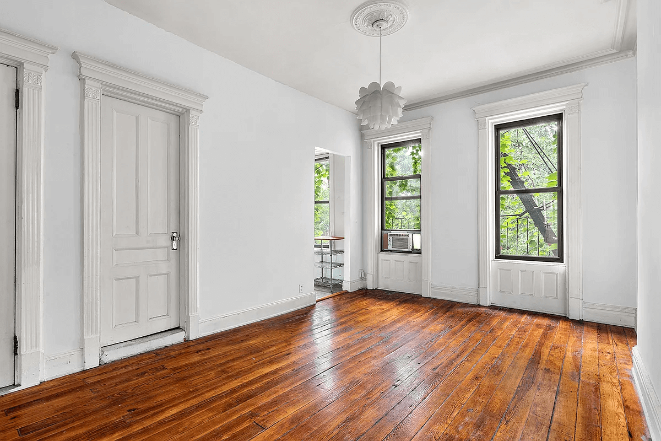
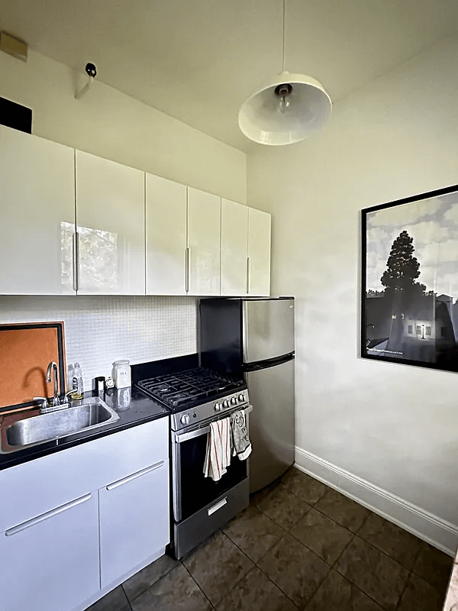
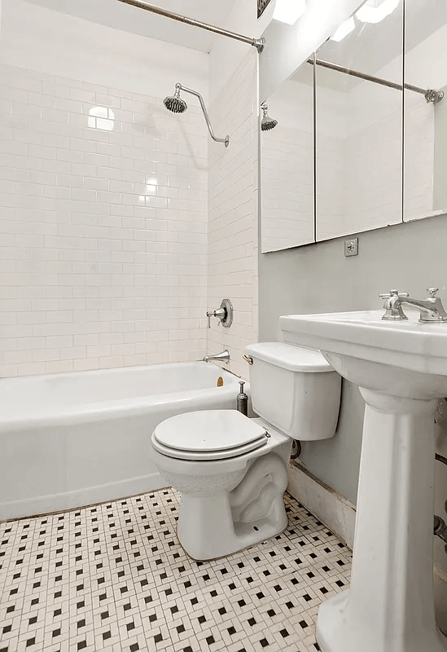
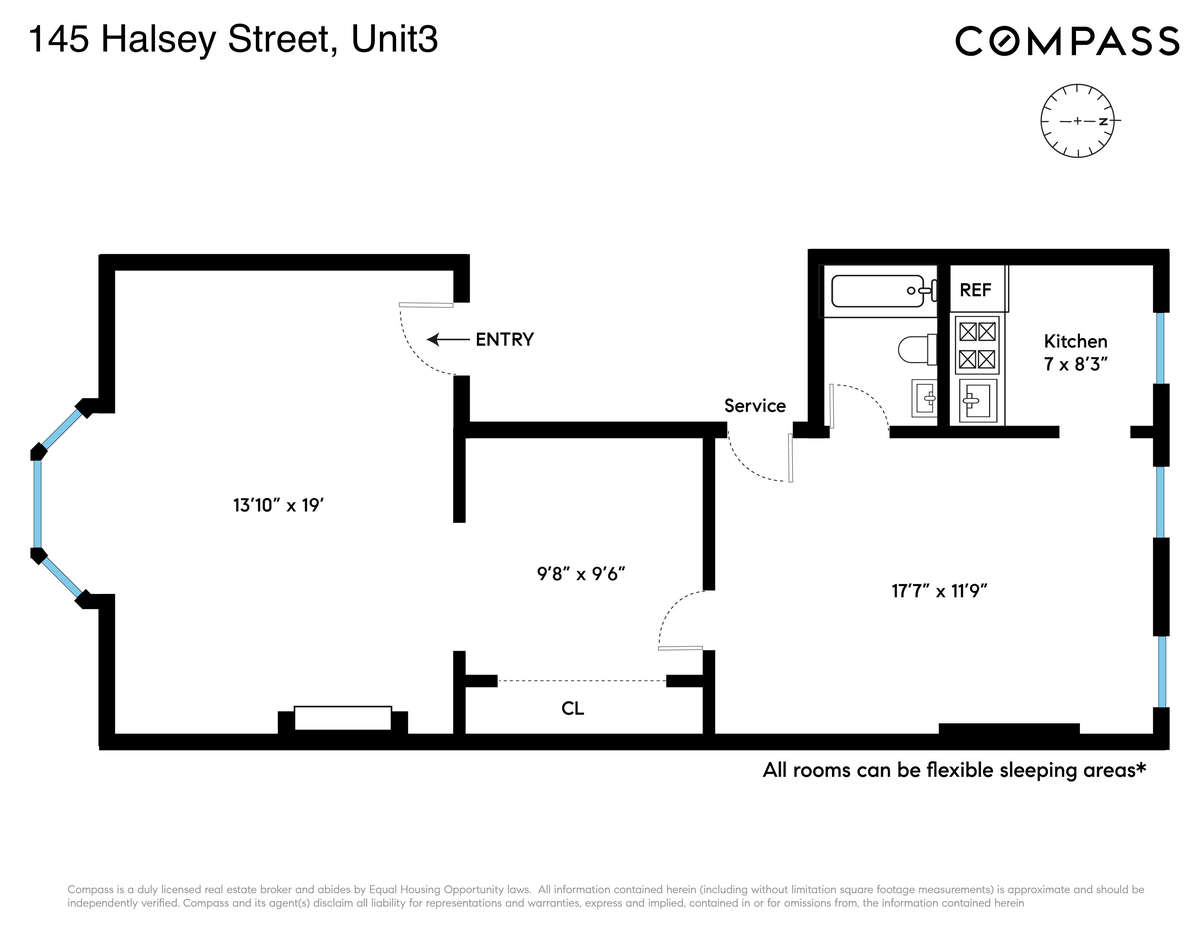
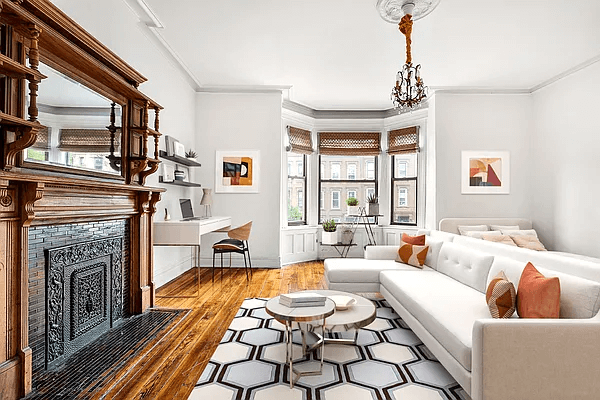
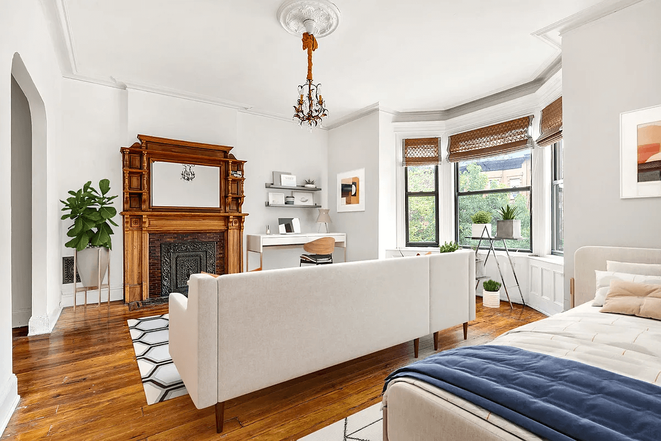
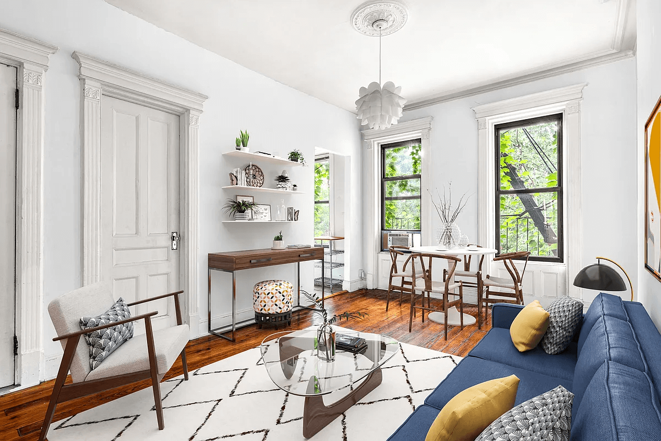
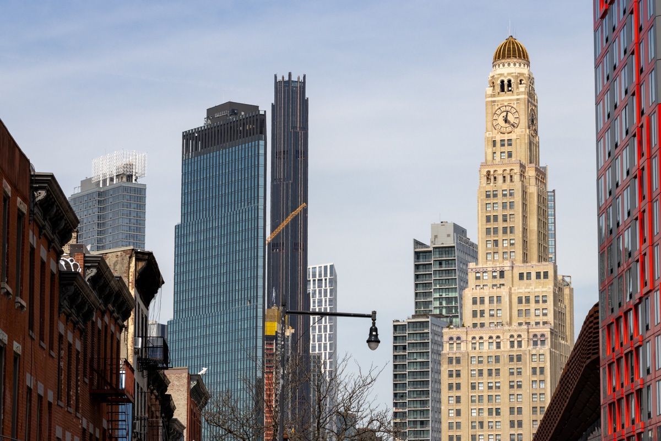
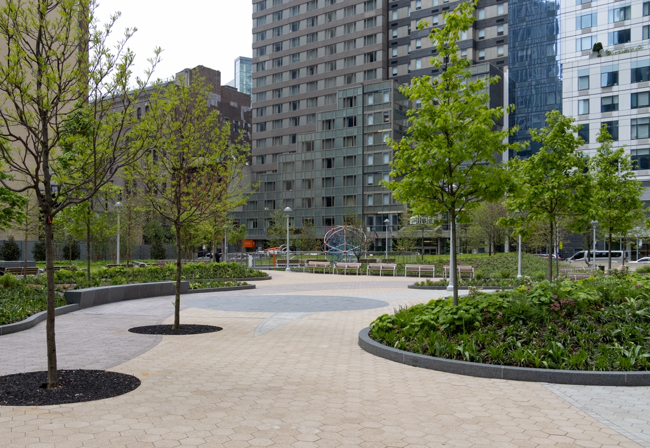
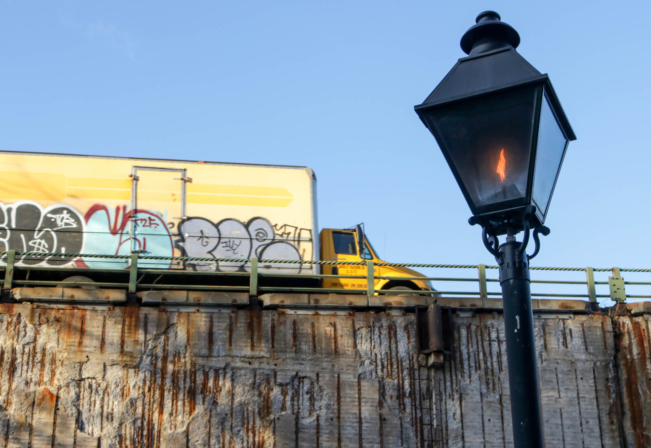




What's Your Take? Leave a Comment