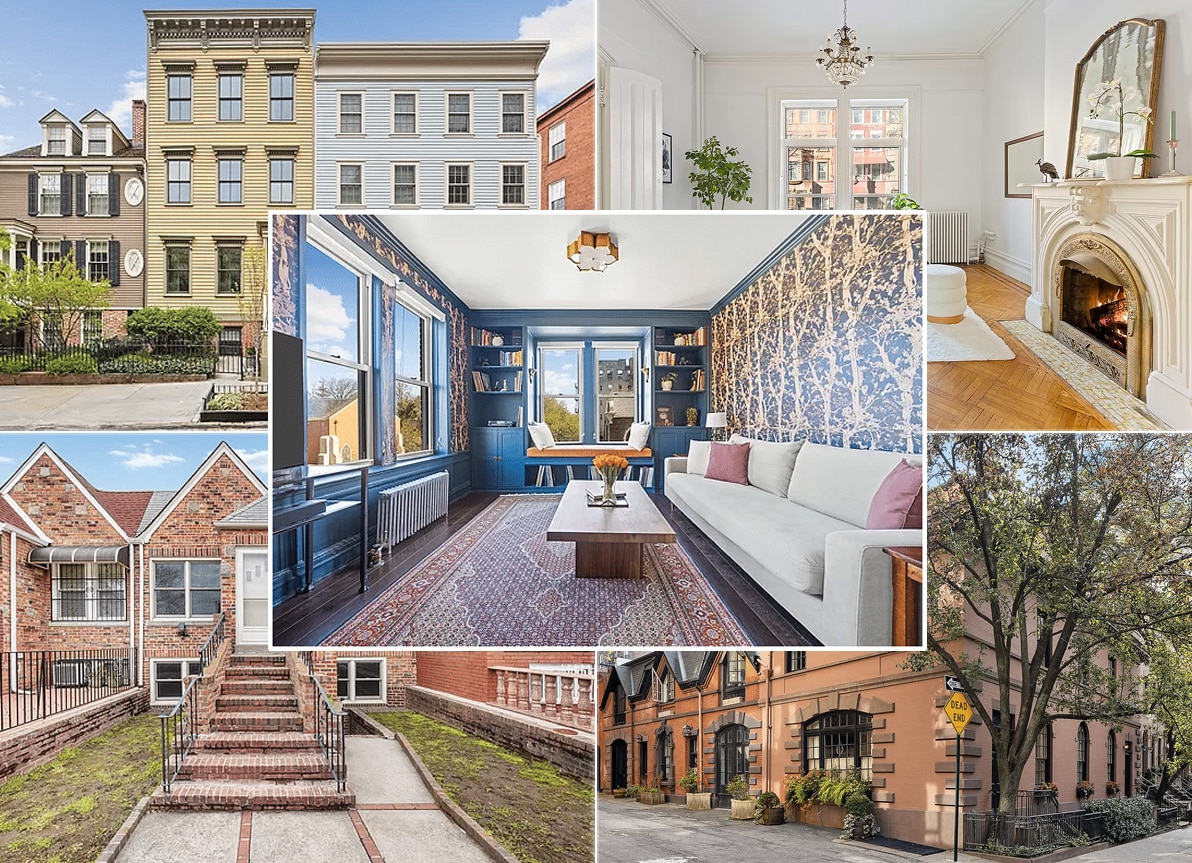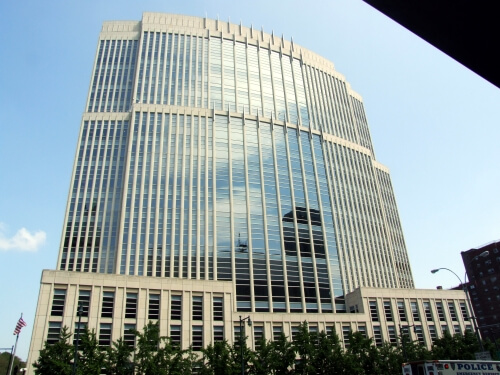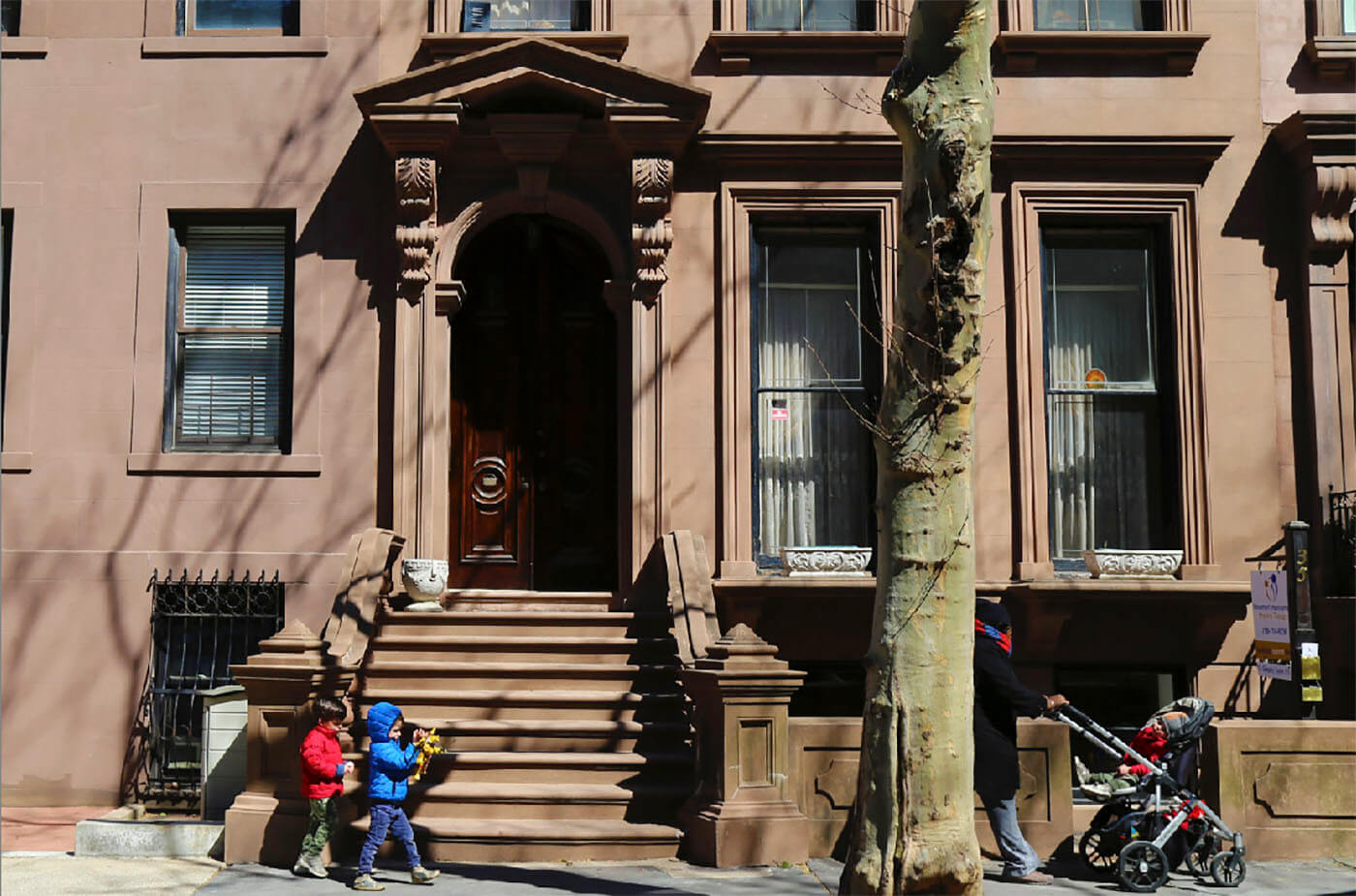Preliminary Concepts for QueensWay Released Before Community Workshops
The Friends of the QueensWay and Trust for Public Land just release two design concepts — check out the other after the jump — envisioning a greenway for a now-abandoned stretch of Long Island Railroad tracks. These two designs will be presented as part of the upcoming community workshops held on Monday, March 24th and…

The Friends of the QueensWay and Trust for Public Land just release two design concepts — check out the other after the jump — envisioning a greenway for a now-abandoned stretch of Long Island Railroad tracks. These two designs will be presented as part of the upcoming community workshops held on Monday, March 24th and Wednesday March 26th. All the details about those meetings are here. At these public workshops, residents will have the opportunity to provide input on a variety of initial design concepts and issues.
The QueensWay feasibility plan is still in its very early stages, and these renderings are just suggestions of what’s possible. (Here’s another slew of fun renderings imagining the possibilities along the QueensWay.) The meetings will not only tackle design suggestions, but also issues of safety and privacy, open public space and possible activities and events for the QueensWay. Here are the issues discussed during the first round of community workshops.
All QueensWay coverage [Q’Stoner]








Absolute nonsense. This right-of-way would be far better suited to a reactivated subway line, finally connecting north and south Queens, and revitalizing the Sandy-ravaged Rockaways.
Blocks of destroyed and waterlogged housing could be re-stimulated for new investment by transit times halved to Midtown with the reactivation of the Rockaway line. Properties impractical to most due to the long commute would now be much faster; people looking to buy would now give the Rockaways a second look.
The individuals who live along the dormant line complain that now they’ll have a train running through their backyards. Guess what? YOU BOUGHT A PROPERTY ADJACENT TO TRAIN TRACKS! They didn’t appear overnight! They were always there! Whether it be the Queens Way or a new subway line, you knew that the property wasn’t owned by you; the city was going to do something with it eventually.
The Rockaways are stronger than the storm; or at least they will be, with proper subway service stimulating new investment.
Nice pictures but they were evidently painted by someone who has never looked at the actual right-of-way that exists. For example, picture #2 shows the land rising gracefully on either side of the boardwalk area when in fact most of the proposed Queensway lies atop a narrow earth-berm or embankment. The rest (as it approaches the LIRR) is deep down inside a steep-sided gully. Neither picture shows the neighboring private homes that border almost the whole length of the proposed Queensway, and very tightly up against it. You have the embankment about 18 feet wide at the top, then steeply-sloping sides (both sides) that terminate at the back fences of the neighbors, maybe 20-30 feet from their back doors and bedroom windows. Actually, I am relieved to see such pie-in-the-sky silly drawings– it confirms for me that this cannot ever be built in reality. It is but a pipe-dream.
Isn’t there also a section thats an underpass under a short bridge when you get closer or just passed Jamaica ave.? I remember it when I walked the tracks back in the 90’s. A lot of teenagers would hang out down there, it was full of graffiti and a mattress or two. I also remember there being an old station at Atlantic ave. that got covered up years ago, i remember there being staircases on both sides but were boarded up but remember there being a booth or doors as well., theres also a building right next to the tracks on atlantic that looked like it belonged to the railway, don’t see any plans for that.