The Insider: Double-Deck Addition, Fresh Color Bring New Life to This Crown Heights Fixer-Upper
A new rear addition with two decks brings the joy of outdoor living to this gut-renovated brownstone in Crown Heights.

This three-story brownstone fixer-upper had a few good things going for it when a couple purchased it at the end of a long house hunt. Its pluses included an unusually deep (110 feet) lot, an intact original staircase, some vintage leaded glass and salvageable parquet flooring.
But the minuses probably outweighed all of them. The house “had two extensions originally, both weird,” said architect Alexandra Barker of Downtown Brooklyn-based Barker Freeman Design Office (BFDO), which transformed the building into an owners duplex with a garden rental, bringing to the project its trademark clean and colorful approach.
One extension, Barker said, was “angled and not full-width, and the other an unfinished space with a kitchen in it. We ripped out both those extensions so we could have the right proportions and maximize light through the rear facade.”
As for the mechanicals, “It was pretty much a gut,” Barker said. “There was an inefficient forced air system that went through the fireplaces. We ripped that out and put in radiators at the perimeter and a mini-split system for cooling.”
BFDO went on to build a new two-story rear extension that made the house’s two lower levels a generous 55 feet long. Among other things, they moved the kitchen further into the house, relocated all the bathrooms, replaced most of the existing plumbing and electrical, installed all new windows and masterminded an interior color plan.
The reimagined house ended up measuring 3,000 square feet in total, with the renovation costing about $300 a square foot, or just over $900,000 in total. “That’s a typical amount for a gut renovation that’s mostly interior, and quite reasonable for one that includes a two-story extension,” Barker said. “Lower than that, you’re not replacing the floors or the heating or the windows,” all of which this project entailed.
Large-paned new windows posed no issue, as the house is outside the neighborhood’s historic district.
Those on the parlor level are fixed at the bottom, casement style above. Their size helps maximize light within.
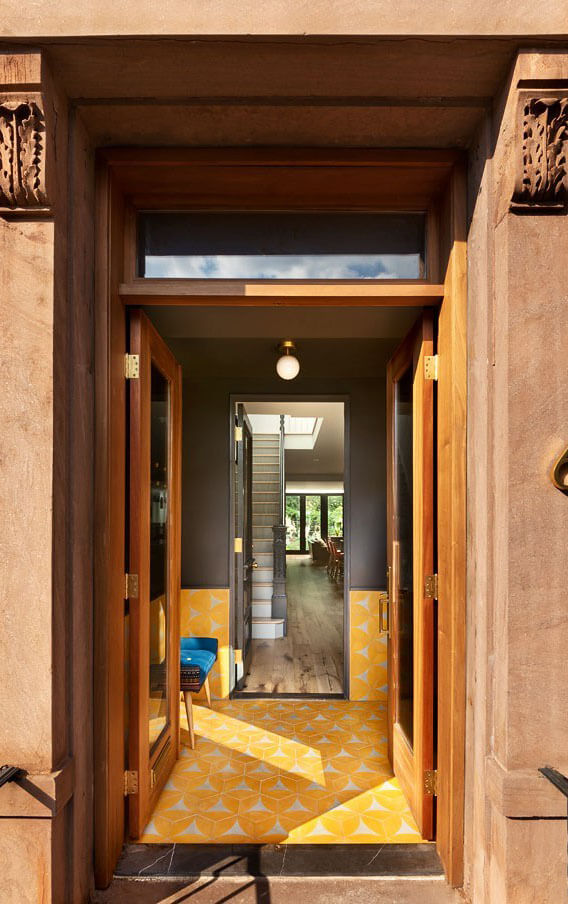
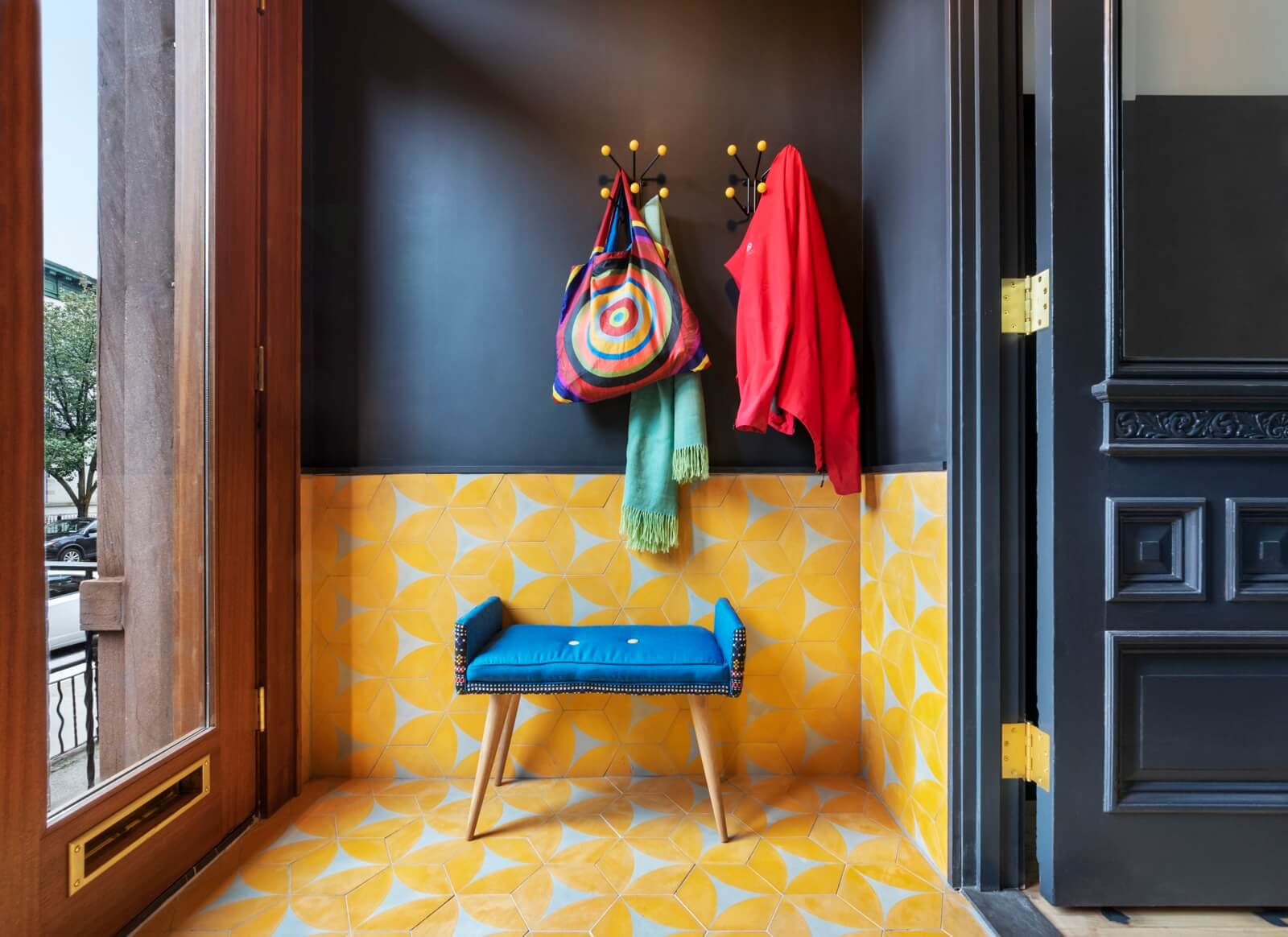
Custom-colored cement tile from Harlem-based Brothers Cement Tile Corp. climbs partway up the vestibule walls, setting a playful precedent for the rest of the house.
The deep blue is a theme repeated elsewhere as well.
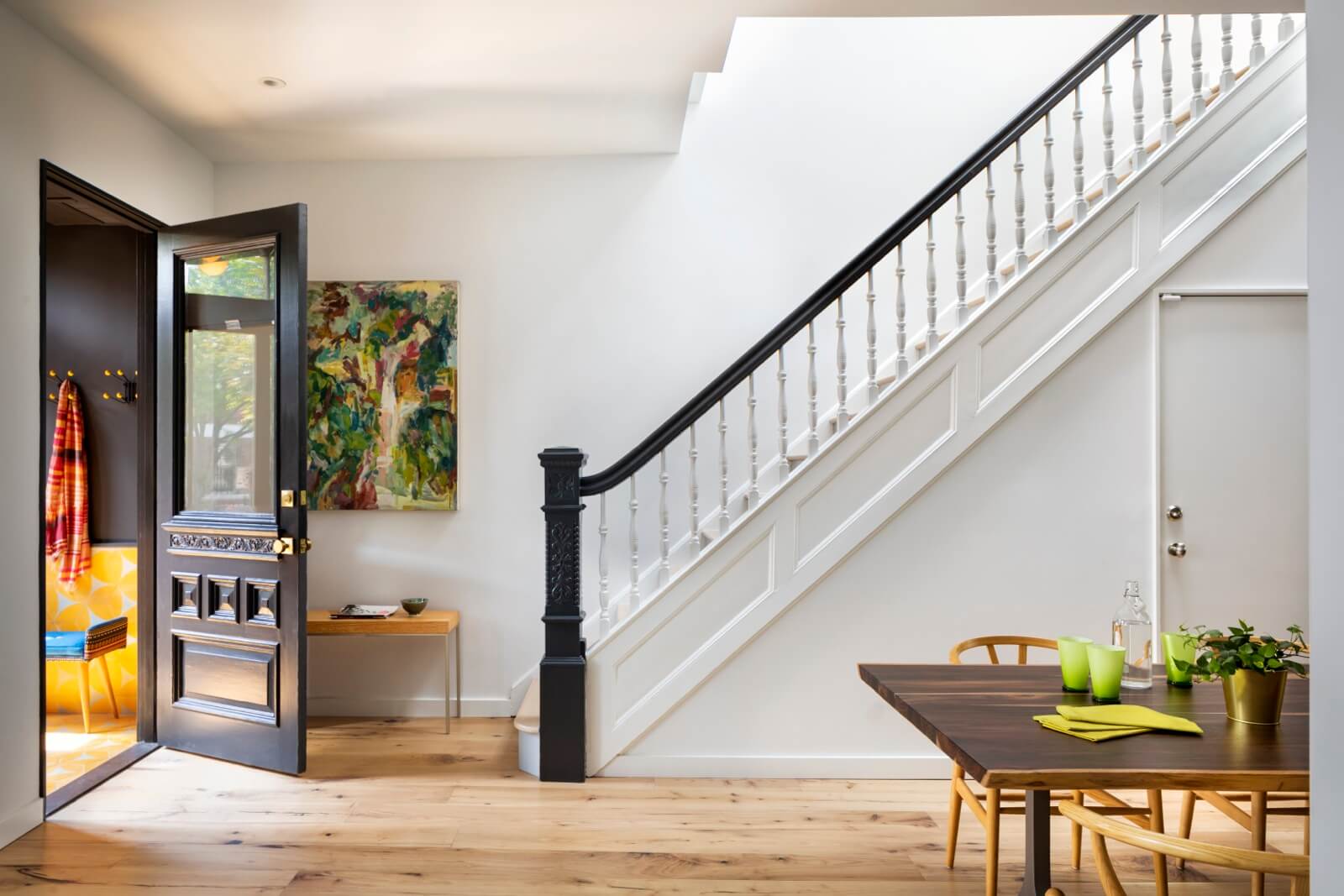
Opening up the stairwell and adding a huge new skylight over the stairs brought light down into the center of the building.
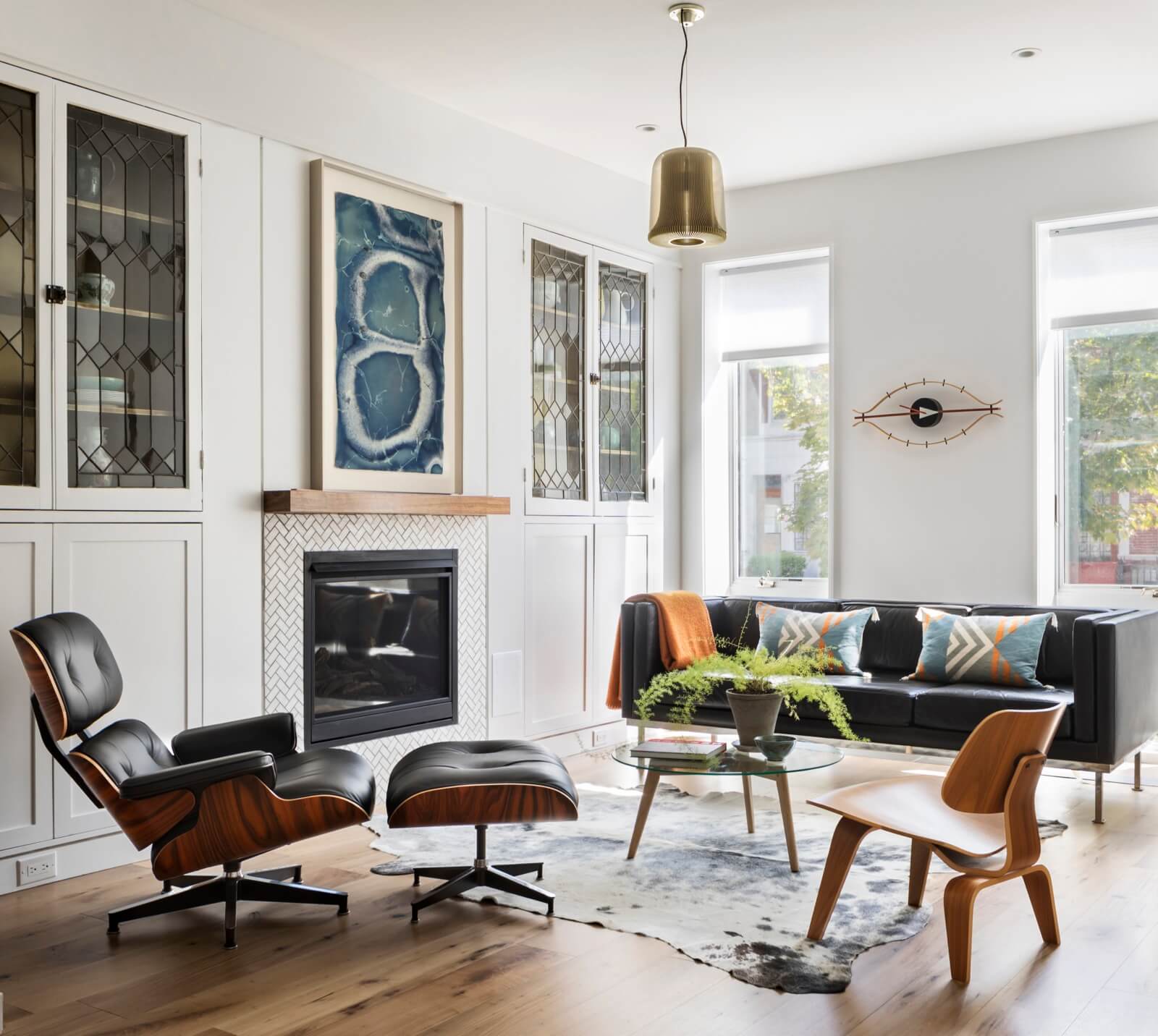
Barker salvaged original leaded glass panels from the rear parlor, moved them to the front room and surrounded them with new millwork.
New bleached walnut floors from Madera run the length of the parlor floor, with some pieces of salvaged original parquet from this level repurposed on the floor above.
The carefully thought-out color scheme in each room is generally a “mix of wood, white and gray and a third color,” Barker said.
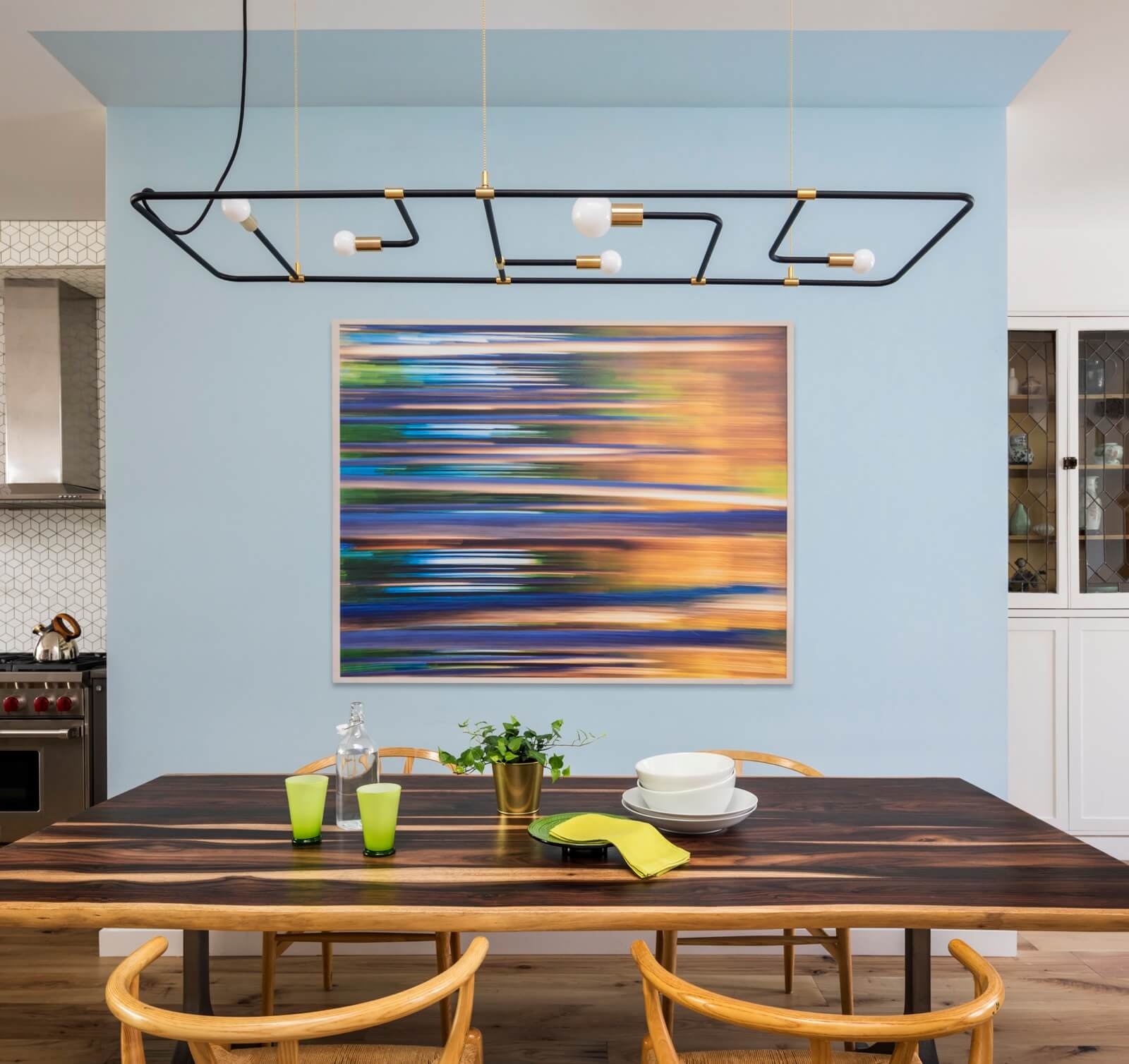
The dramatic light fixture over the dining table is from Lambert et Fils.
The homeowners sourced other snazzy light fixtures throughout the house from Innermost Lighting.
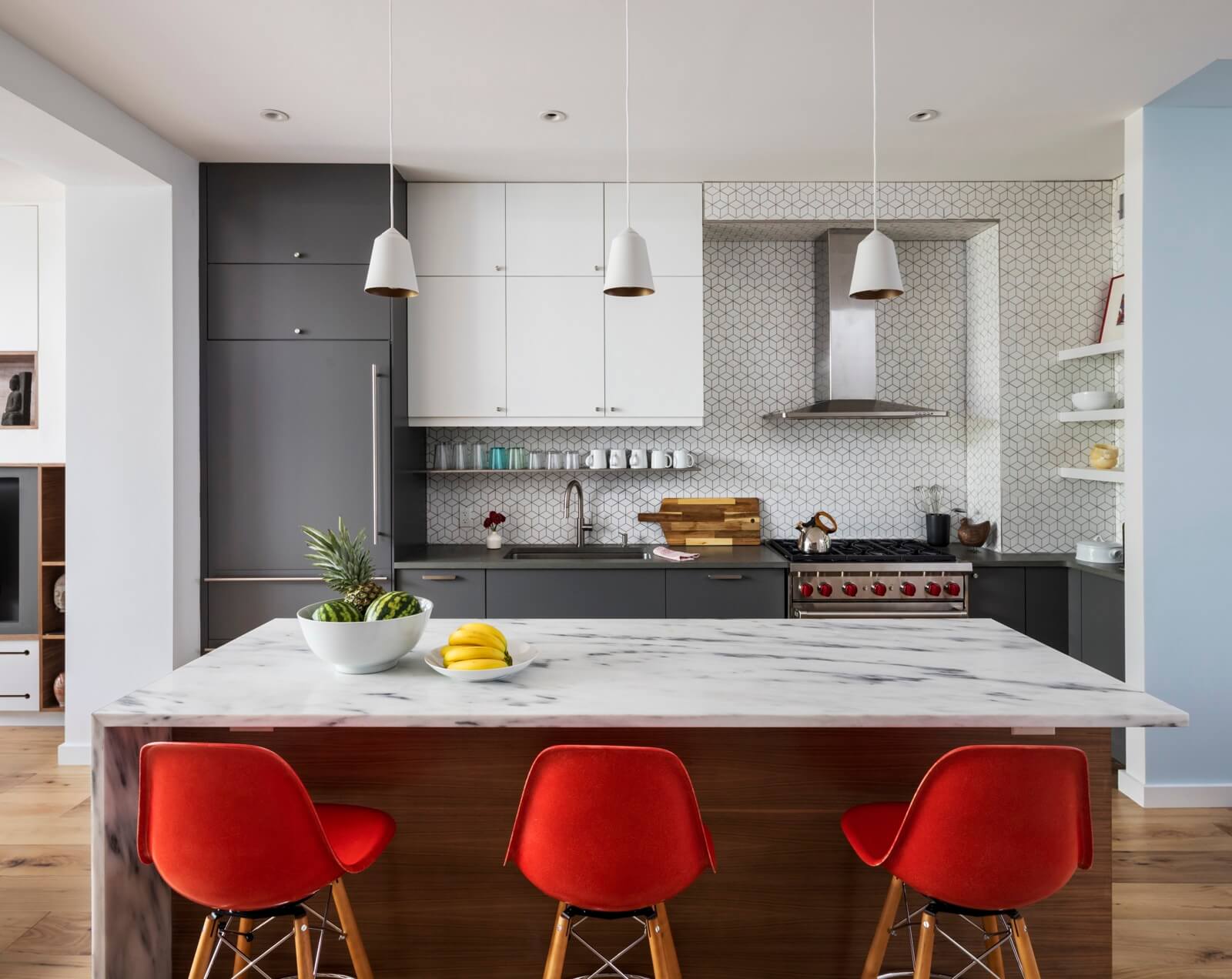
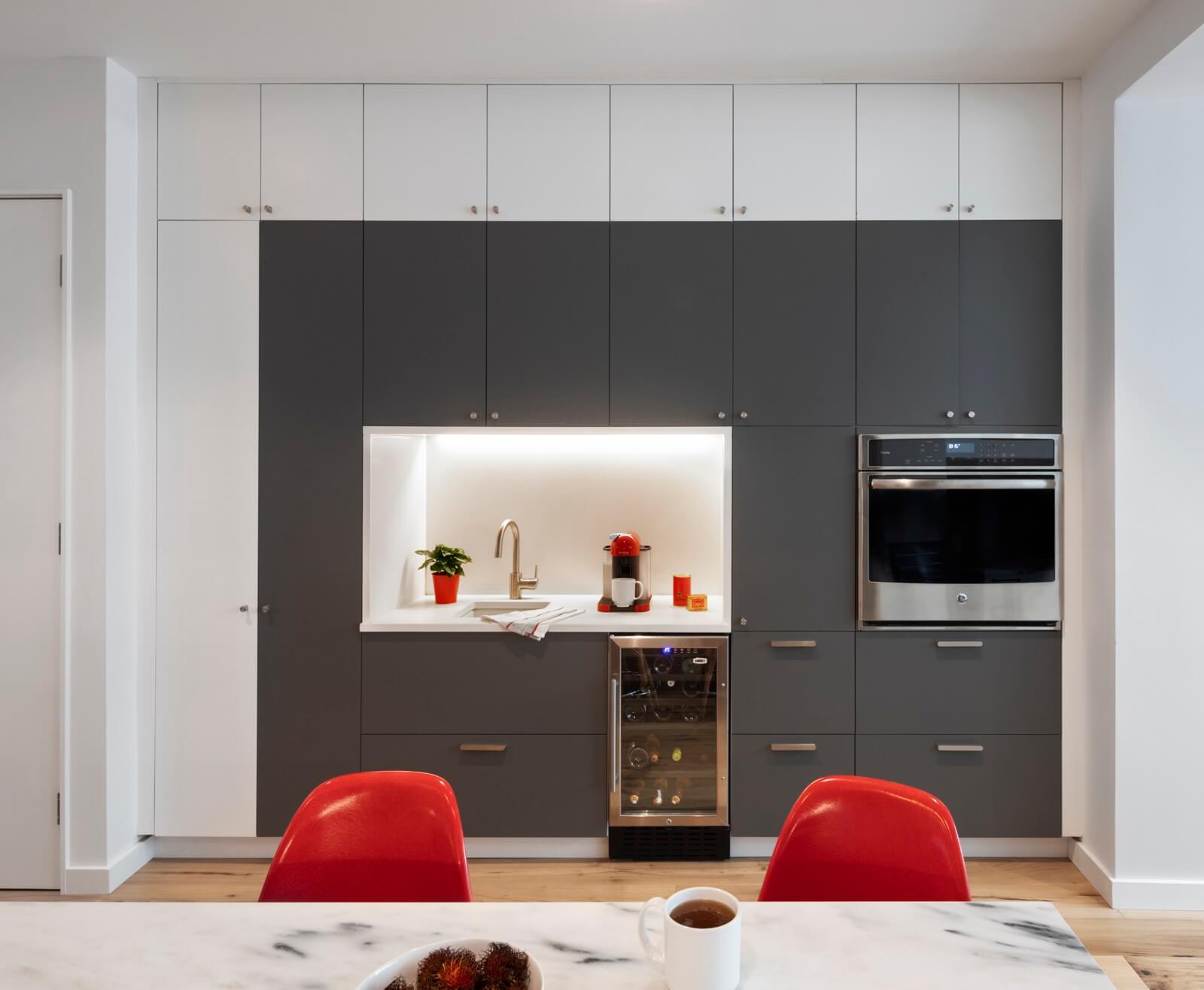
IKEA cabinet bodies in the kitchen and adjacent den were fitted with custom door and drawer fronts. Floor-to-ceiling installation wastes not an inch of potential storage space.
Vermont Royal Danby marble with pronounced gray veining, used on the center island, came from ABC Worldwide.
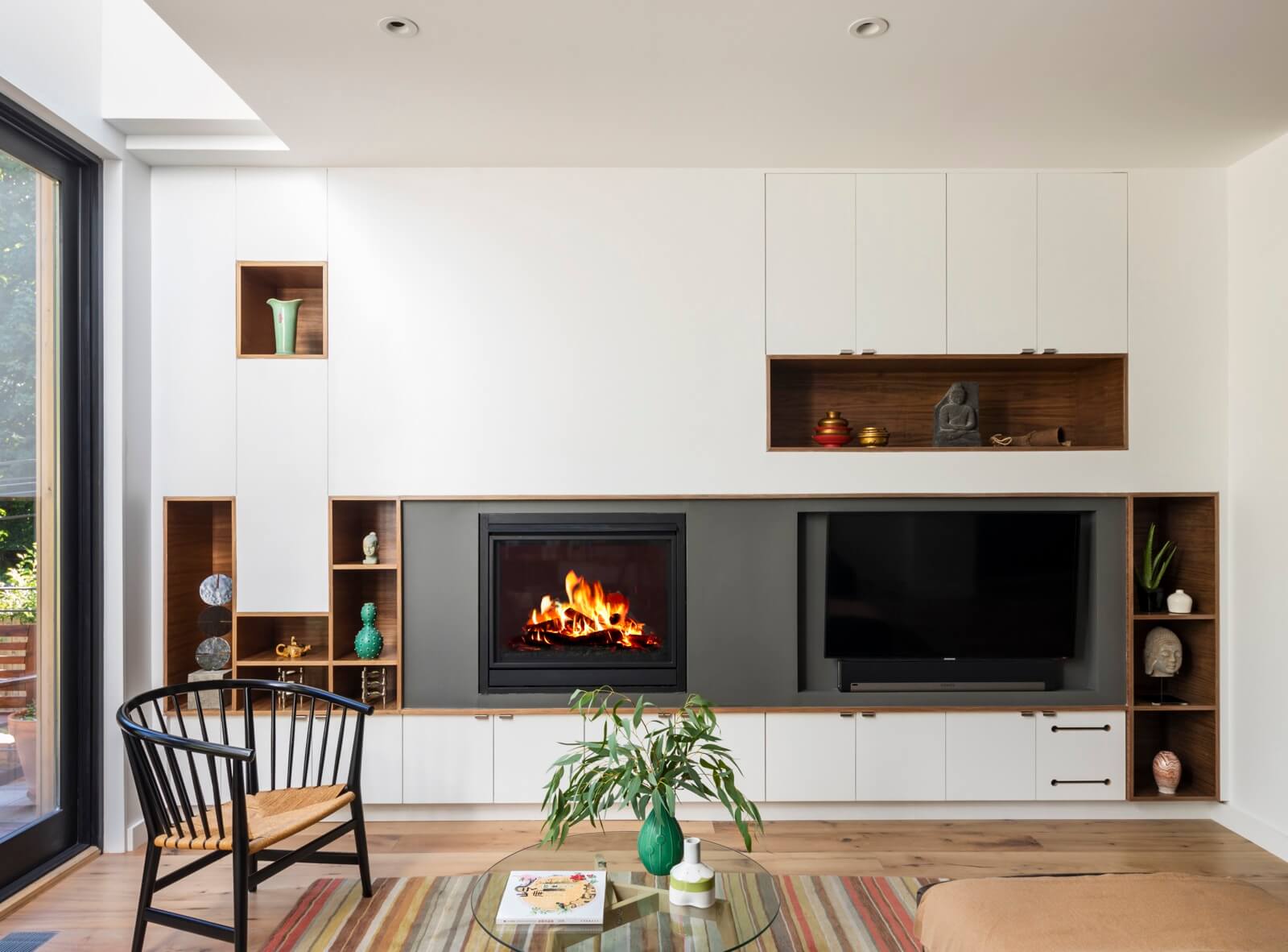
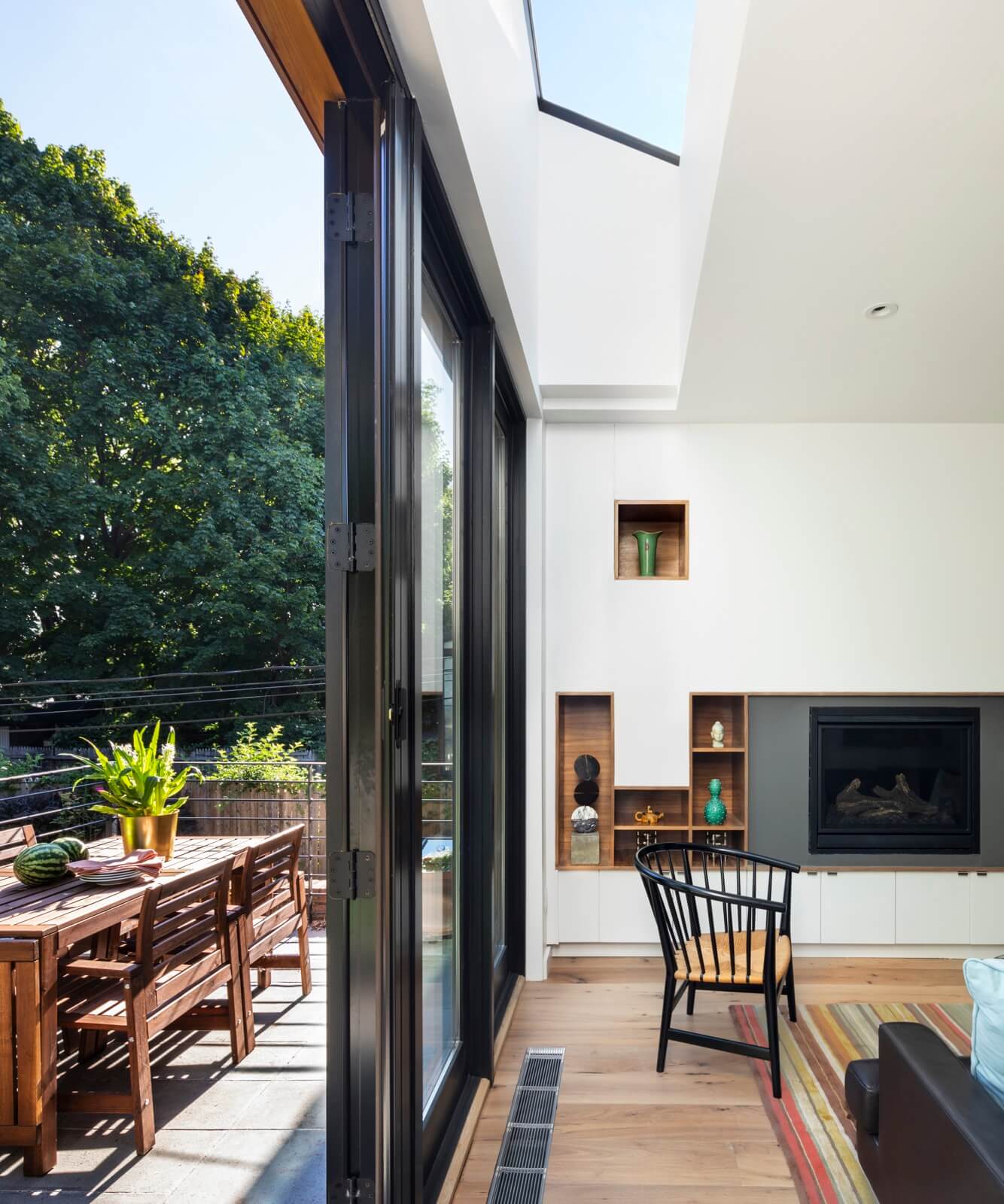
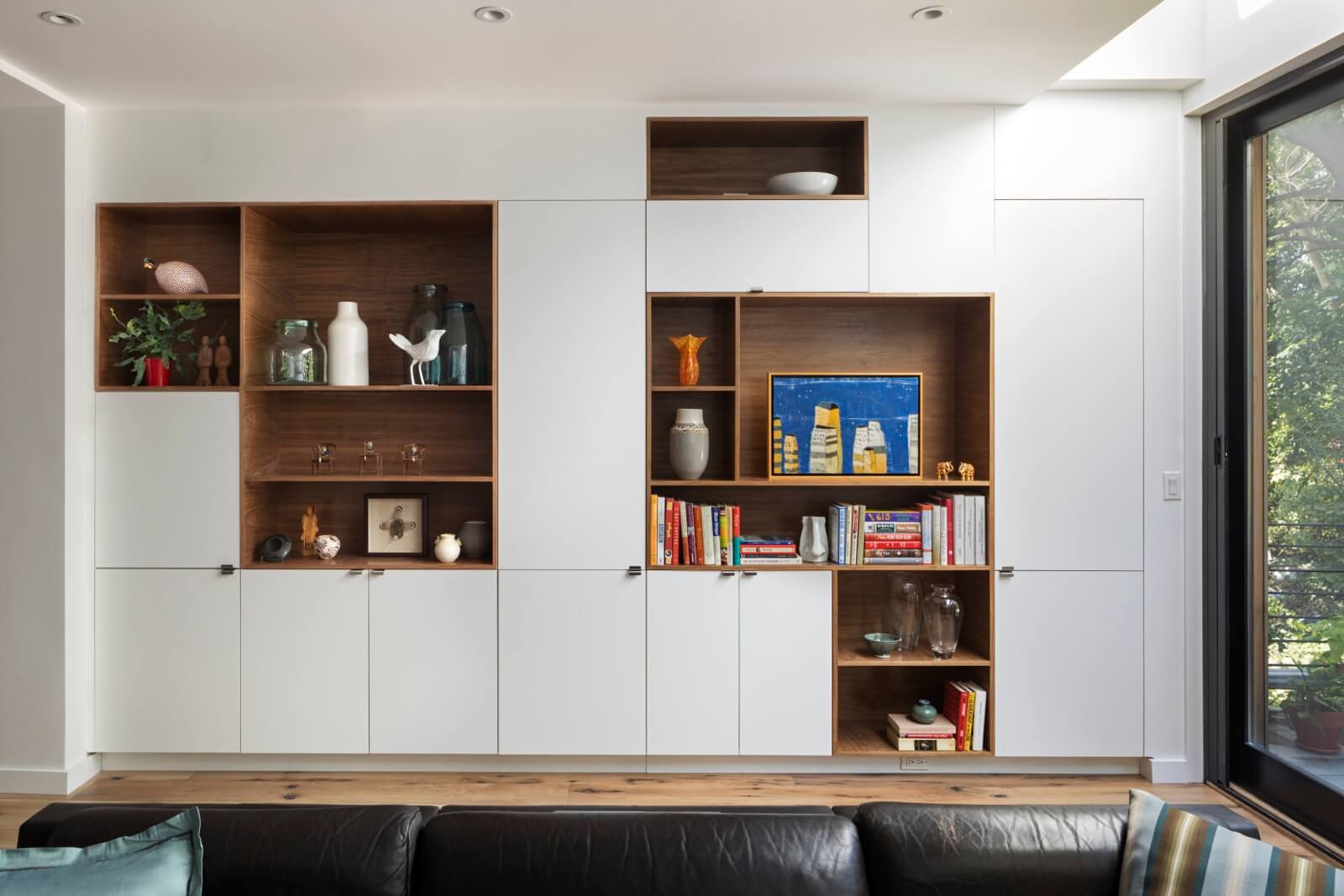
The den at the rear of parlor floor benefits from a long skylight, set into the deck on the floor above, that brings southern light into the space.
Barker lined up four “maximum sized” residential windows to open up the back wall. A deck beyond adds to the considerable outdoor space this house enjoys.
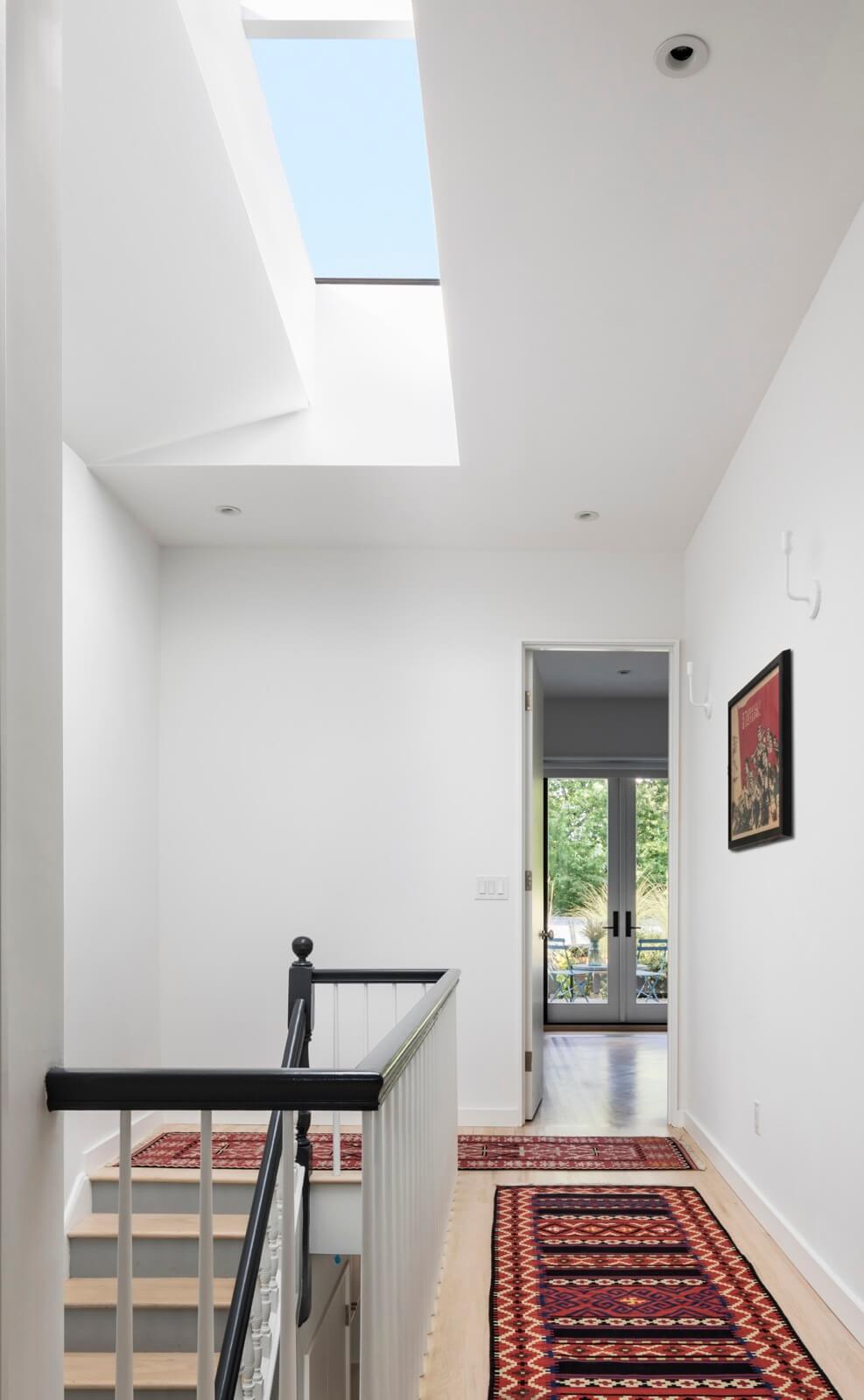
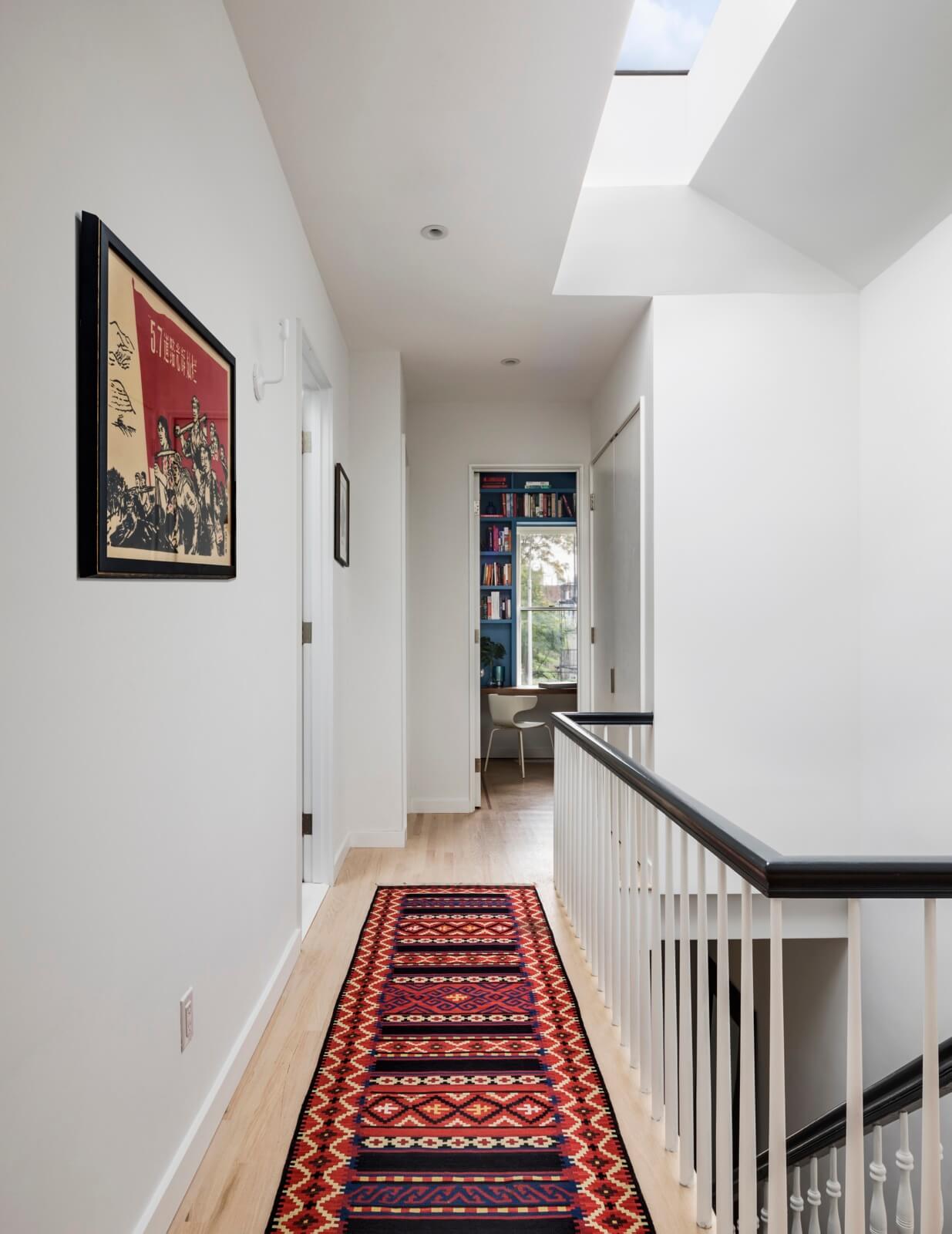
There’s no shortage of daylight on the upper level of the owner duplex, where there’s a master suite, a second bedroom and a home office.
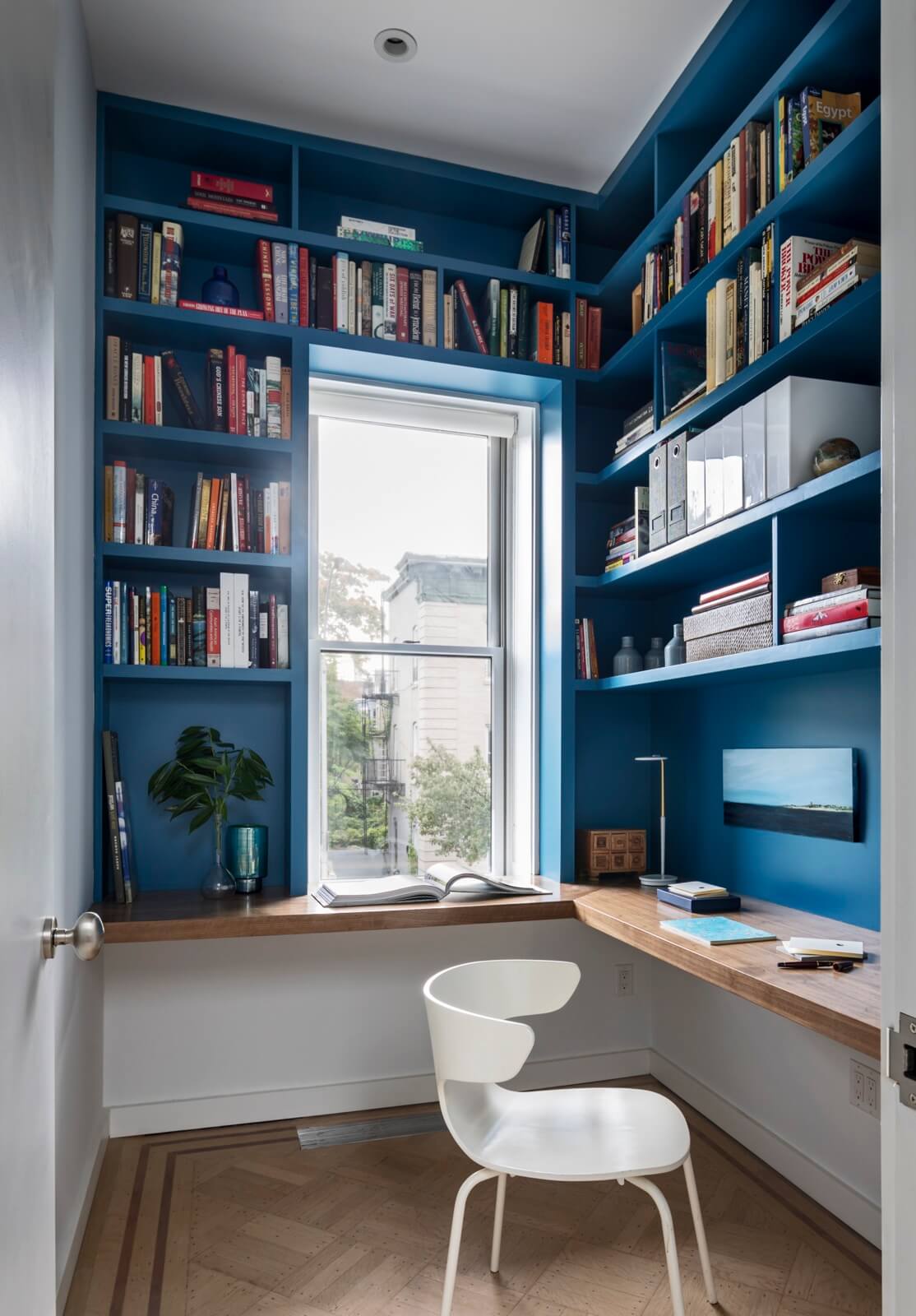
Most of the upstairs parquet was intact, found under wall-to-wall carpeting.
The deep blue here and in the master bedroom echoes the color found in the front entry.
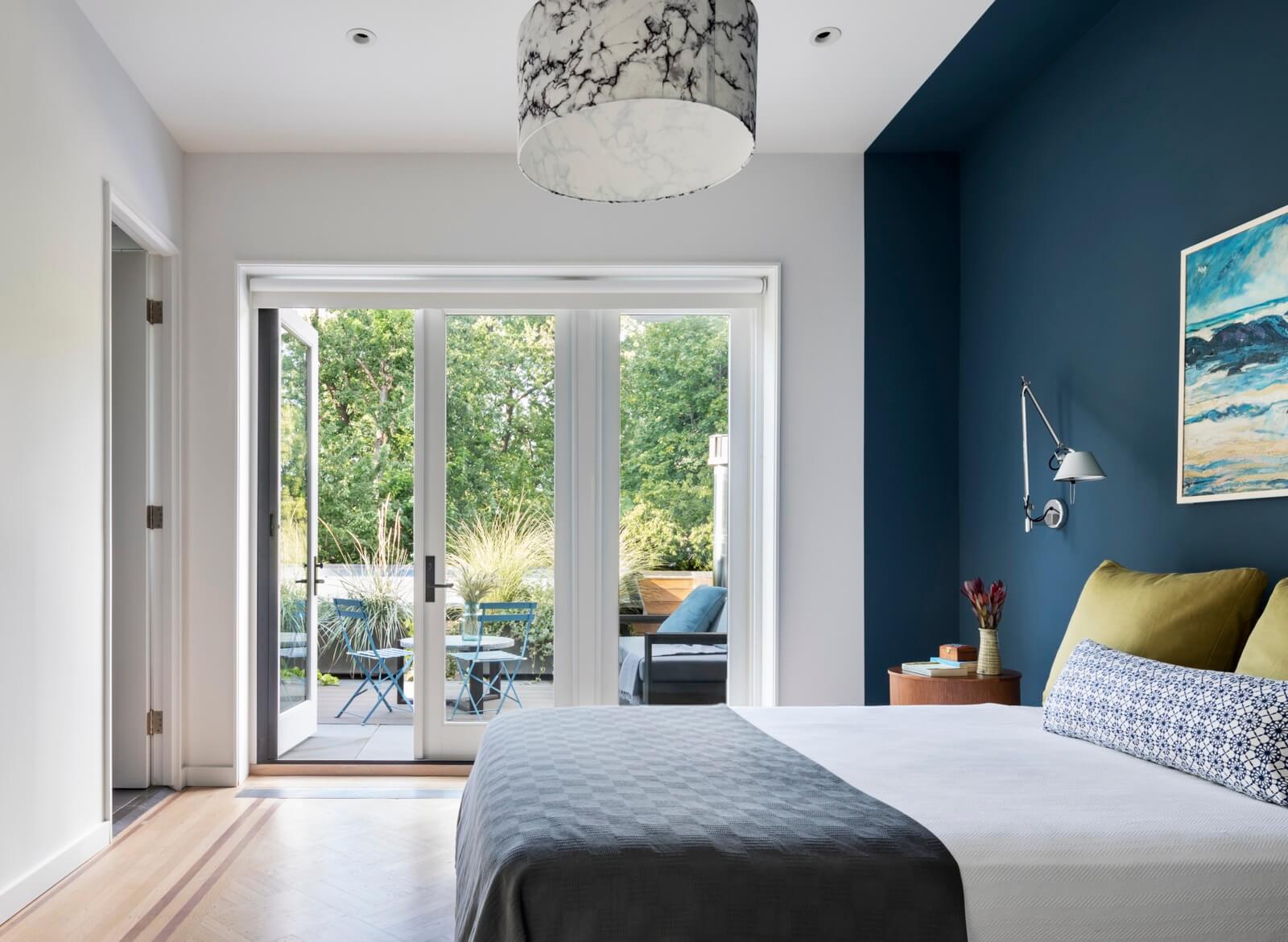
Instead of a painted feature wall in the master bedroom, “We wrapped color a couple of feet onto the side wall and ceiling, so it’s more three-dimensional,” Barker said.
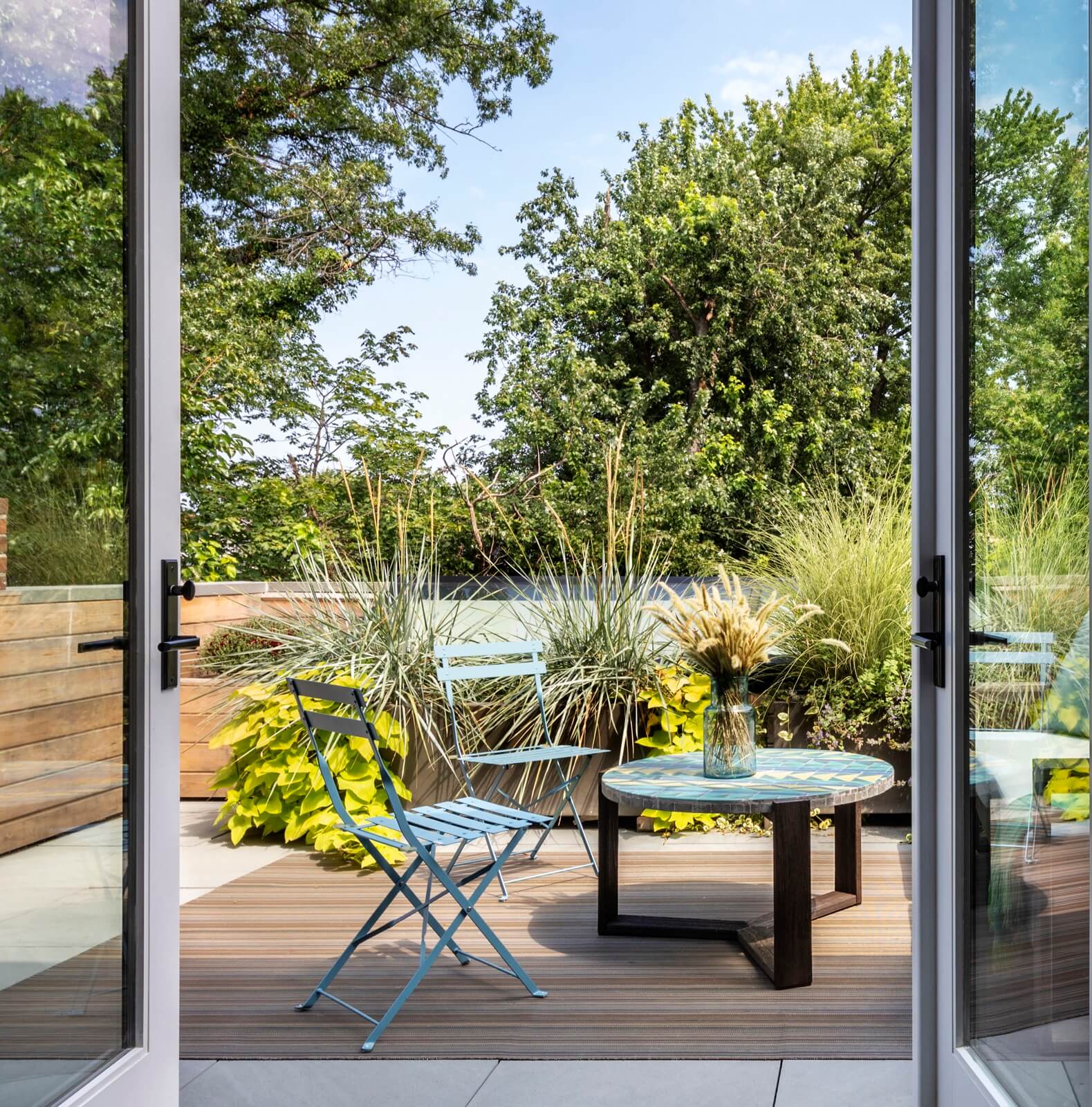
The deck off the master bedroom has built-in planters and a view of lush greenery.
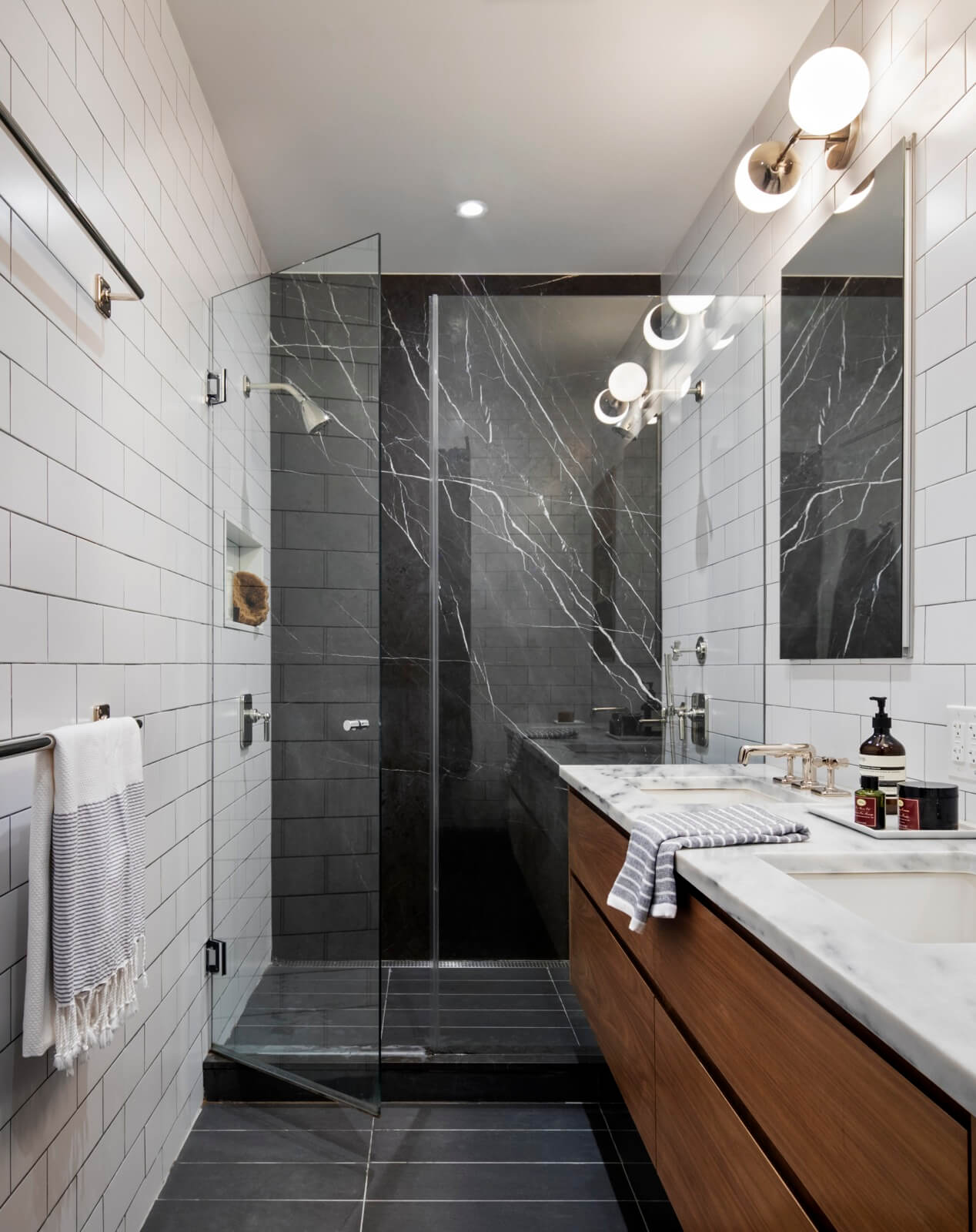
Barker mixed inexpensive subway tiles with a pricey marble slab in the master bath.
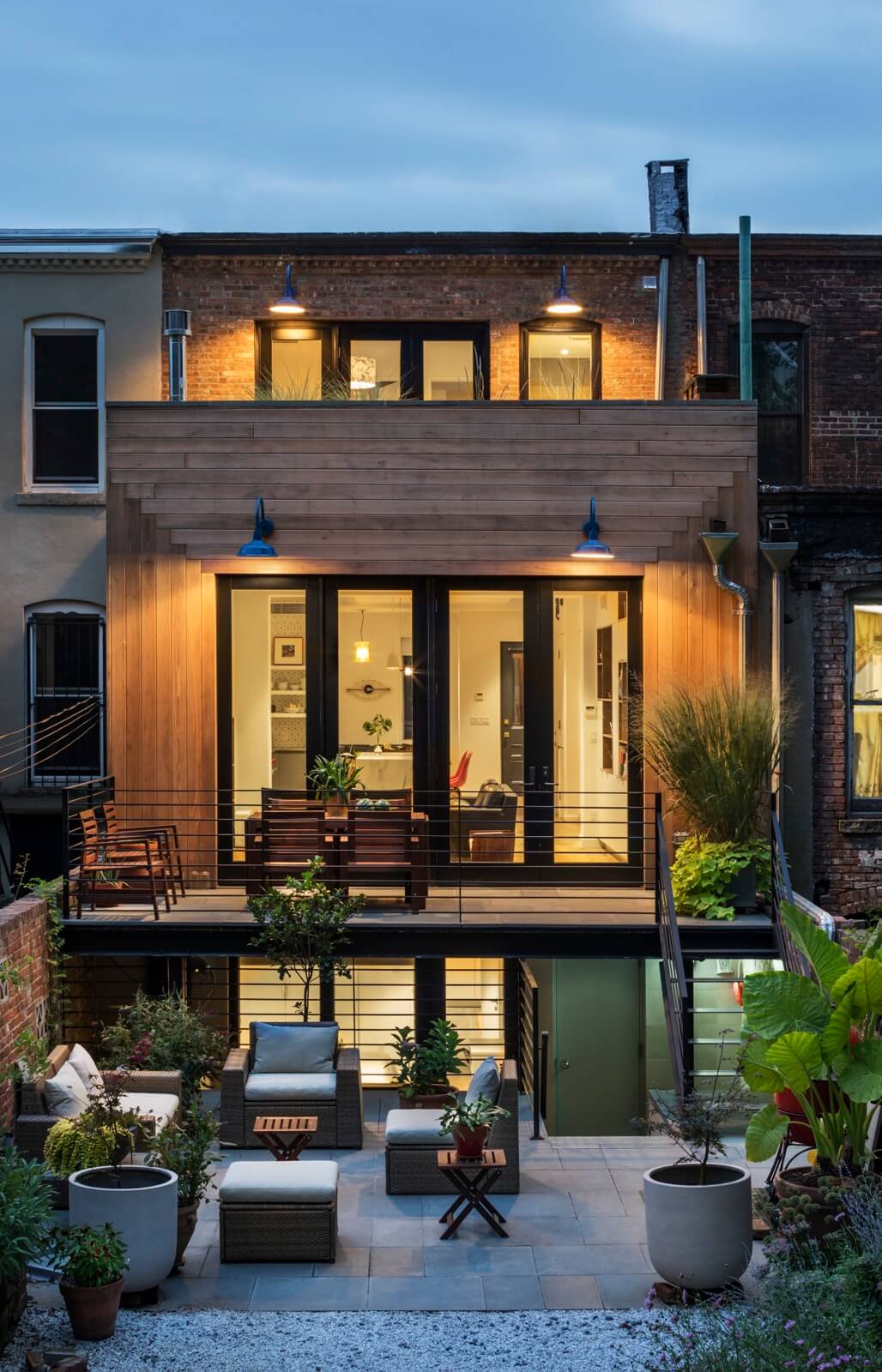
There’s sunken outdoor space for the tenants and a slate patio at garden level.
White cedar clads part of the rear façade.
All the exterior work, including decks, railings and hardscaping was included in the budget.
[Photos by Francis Dzikowski]
The Insider is Brownstoner’s weekly in-depth look at a notable interior design/renovation project, by design journalist Cara Greenberg. Find it here every Thursday morning.
Got a project to propose for The Insider? Contact Cara at caramia447 [at] gmail [dot] com.
For more ideas and quick links, take a look at ‘The Insider’ mini-site: brownstoner.com/the-insider
Related Stories
- The Insider: Brownstoner’s in-Depth Look at Notable Interior Design and Renovation Projects
- The Insider: It’s All About the Views at New Stormproof Home on Queens Oceanfront
- The Insider: Homeowner’s Love of Books Inspires Windsor Terrace Makeover





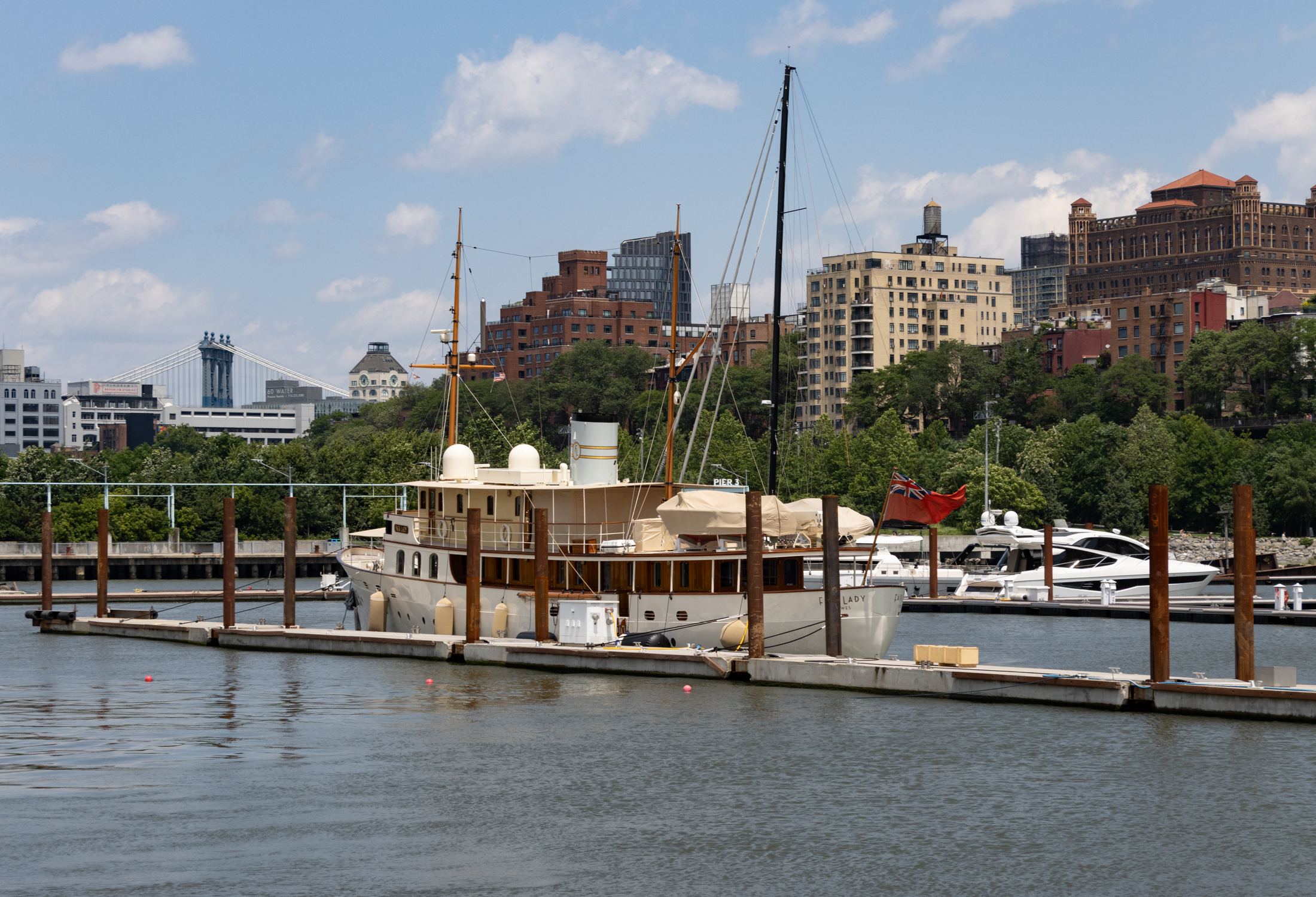
What's Your Take? Leave a Comment