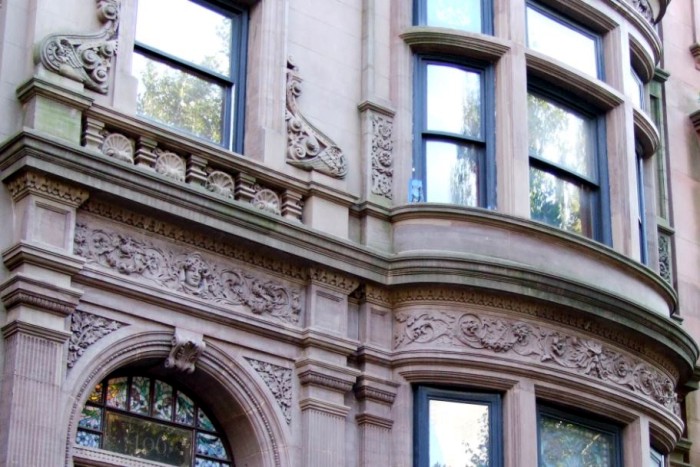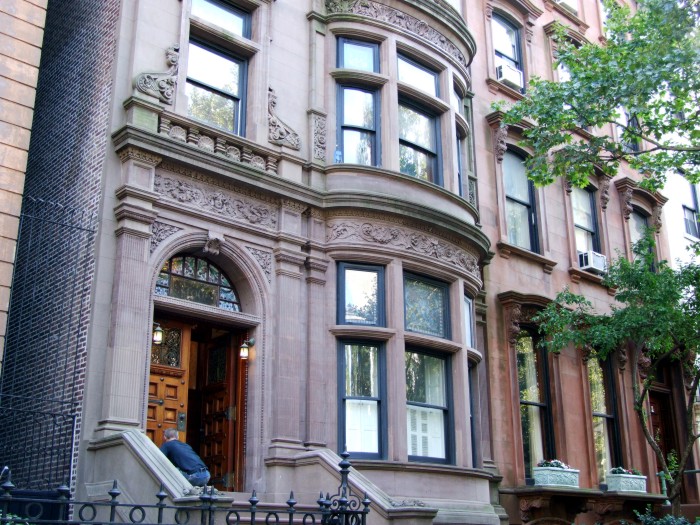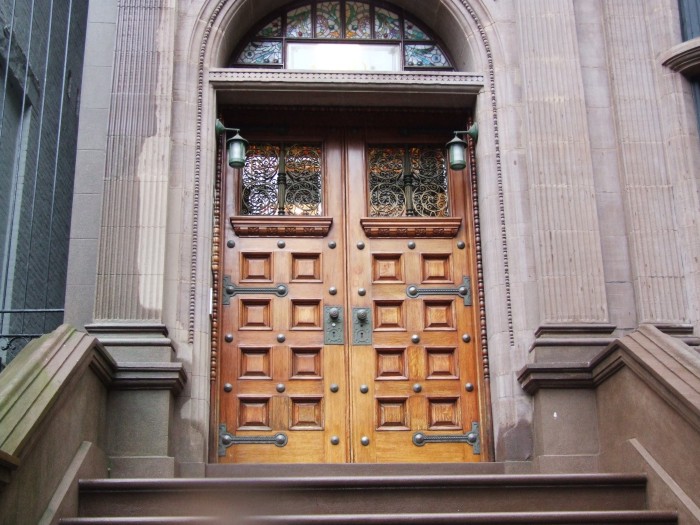Building of the Day: 106 Pierrepont Street, a Heights Treasure
Editor’s note: An updated version of this post can be viewed here. Brooklyn, one building at a time. Name: Row house Address: 106 Pierrepont Street Cross Streets: Henry and Clinton Streets Neighborhood: Brooklyn Heights Year Built: 1882-83 Architectural Style: Queen Anne Architect: William Baker Other Buildings by Architect: Row houses, Upper West Side and Harlem,…

Editor’s note: An updated version of this post can be viewed here.
Brooklyn, one building at a time.
Name: Row house
Address: 106 Pierrepont Street
Cross Streets: Henry and Clinton Streets
Neighborhood: Brooklyn Heights
Year Built: 1882-83
Architectural Style: Queen Anne
Architect: William Baker
Other Buildings by Architect: Row houses, Upper West Side and Harlem, Manhattan
Landmarked: Yes, part of Brooklyn Heights Historic District (1965)
The story: Like many Brooklyn neighborhoods, houses can come and go by the whim of the real estate gods. Pierrepont Street in Brooklyn Heights has been built up, torn down and built up several times over its history.
104 Pierrepont Street, next door, was built in 1858. No doubt, a similar house once stood here. But in 1882, the Real Estate Record and Builder’s Guide announced that this lot, at the head of Monroe Street, would become the new home of Mr. A. D. Farmer.
The four story (plus basement, or ground floor) home was to be 25×55 feet, on a hundred foot lot. The house was to be designed by William Baker, a Manhattan architect who was around the same time building many fine upper class townhouses on the Upper West Side and in Harlem, on what is now Adam Clayton Powell Blvd, between 117th and 118th Street.
Mr. Farmer was in the printing business, and his occupation in city directories is listed as “type” or “type founder.” He was doing quite well, and was listed in the papers as one of Brooklyn’s wealthier men. This house cost him $70,000 to build, a princely sum in 1882, when the average house cost around $12,000 to build.

The house notice in the Real Estate Guide noted that the house would have its formal dining room at the rear, looking out onto a flower garden. It would have a private servant’s staircase there that would lead to their sleeping quarters at the back of the second story extension. The house would have hardwood trim throughout, and be fitted with electric clocks and bells.
Five years later, the Brooklyn Eagle reported that a new extension was being added to the house. It measured 20×30 feet, and was in the “Colonial Style.” The extension would have maple and mahogany woodwork, with large oak mantles and fireplace surrounds. The room had a domed ceiling and a rounded bay. The bay had couches with “portable pillows,” which perhaps meant a curved window seat.
The domed ceiling had cornices and molding in ornamental stucco, and were painted in turquoise and gold. The floor had a Dagestan rug, and the entire project had been designed and executed by interior designer A. Korber.

Unfortunately, A.D. died in the early 1890s, perhaps after finding out his unpaid property taxes, along with many other rich Brooklynites, were the topic of an article in the Eagle in 1892. He owed $5,000. Mrs. Farmer also died in 1892. The house went to their son, a partner in the type business. He sold it, and apparently moved to Manhattan.
In 1901, the house was being advertised as a foreclosure auction sale. It was sold again in 1904, and then again in 1926, with a huge sale of its furnishings, as advertised in the Eagle. The house and contents had belonged to the now late Mrs. Mary S. Croxson.

By 1928, the house was headquarters for the Michael Laura Club, an Italian-American political club affiliated with the Democratic Party. There was a small fire here in October of that year, but it didn’t do very much damage.
In 1932, infighting in the club caused Michael Laura and his faction to leave, (now that’s a story!) and the remaining member re-named themselves the Columbian League. They technically squatted in their space, and a law suit was filed. In July of 1932, the property went up for auction and was purchased by a Manhattan real estate developer named Joseph Kottler. He allowed the Columbian League to stay on the premises.
Today, the house is a three family. A walk by the house one day, when the front door was open, revealed a wealth of original detail still in the house, at least in the hallway. It was magnificent.
Above photo: Scott Bintner for Property Shark










House still has all the details mentioned in your article. The most interesting is the painted original plaster ceiling. The house was used in the early 1900’s as a woman’s school and residence prior to being a social club.
A pleasure to live in.