Brooklyn Heights Co-op Near Promenade With Fireplace Asks $2.25 Million
A charming prewar close to the Brooklyn Promenade has a working fireplace and banks of windows.

A charming prewar close to the Brooklyn Promenade has a working fireplace and banks of windows, but it doesn’t come cheap. It is on the fourth floor of 2 Montague Terrace, a 25-unit, 12-story apartment building whose rear units have views of New York Harbor and the Manhattan skyline.
Designed by John B. Snook Sons “in the Colonial style,” the building was under construction as a “deluxe co-operative apartment house” in 1927, the Brooklyn Daily Eagle and Brooklyn Life reported at the time. The latter mentions apartments as large as nine rooms and four bathrooms and notes the building is made of steel faced with brick and marble with soundproof floors and fireproof construction.
This two-bedroom, two-bath unit, facing Montague Street, has “partial” views of the water, according to the listing. Original wood floors, coved ceilings, wainscoting, original doors, and moldings give character to much of the unit.
Four windows on two exposures face a wood-burning fireplace with a Colonial Revival mantel in the large living room. A wide cased opening leads to the dining room, and the apartment’s spacious entry foyer has two closets.
The kitchen, with its own service entry and wet bar near the dining room, is also large. It appears recently updated with minimalist white cabinetry, dark stone counter, dishwasher, and built-in fridge.
The two bedrooms both have en suite baths, and one includes a dressing area and walk-in closet. The bathrooms are both updated in classic black and white. The apartment has seven closets, including the washer/dryer, plus a private storage cage in the building.
The building has a 24-hour doorman, two elevators, live-in super, garden with barbecue, and basement laundry room.
Maintenance for the unit is $2,973 a month. Listed by Deborah Rieders of Corcoran, the apartment is asking $2.25 million, and a down payment of at least 50 percent is required. Worth it?
[Listing: 2 Montague Terrace, 4A | Broker: Corcoran] GMAP
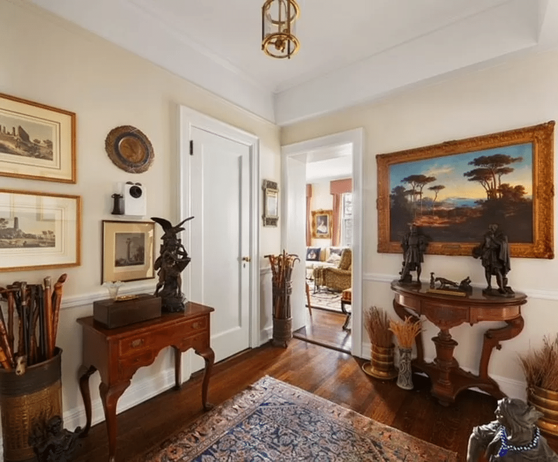
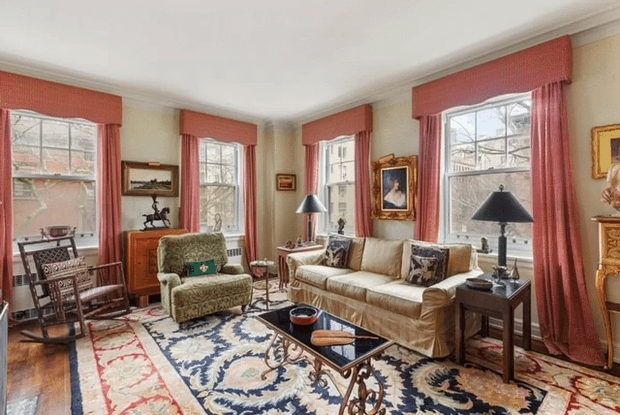
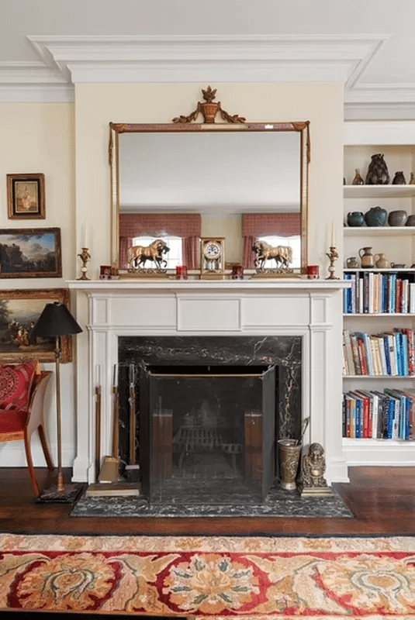
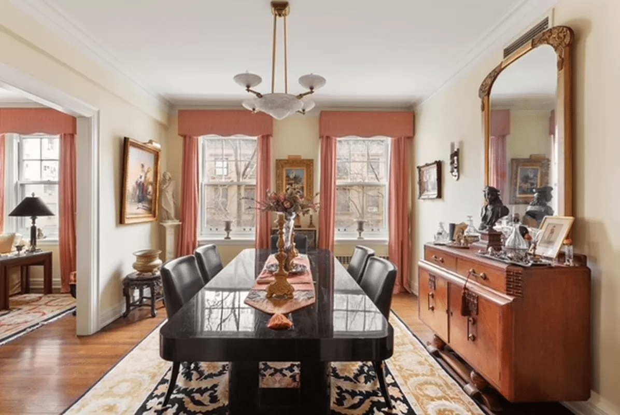
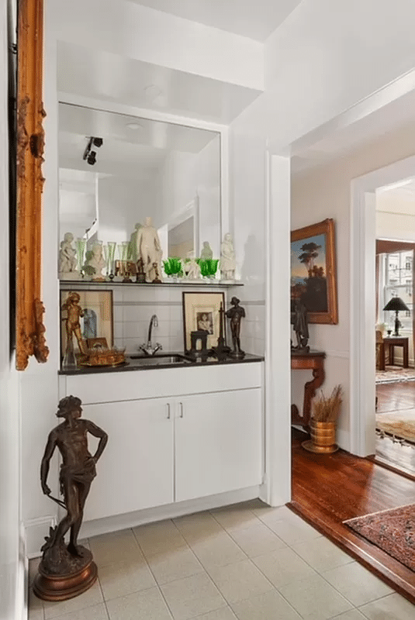
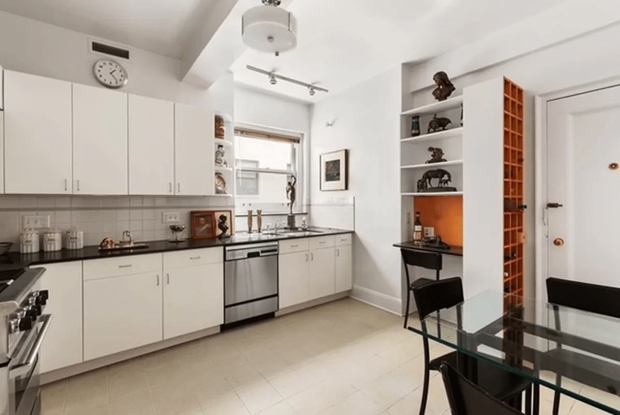
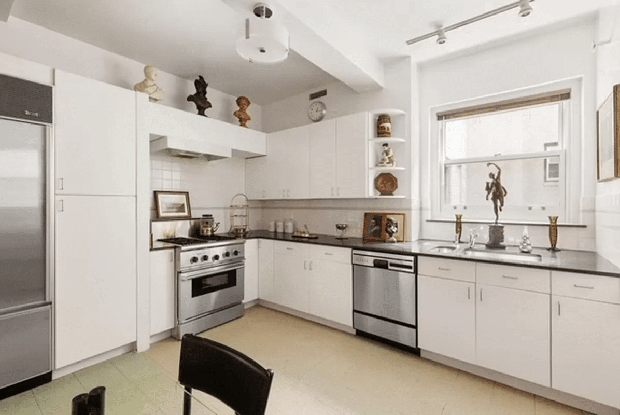
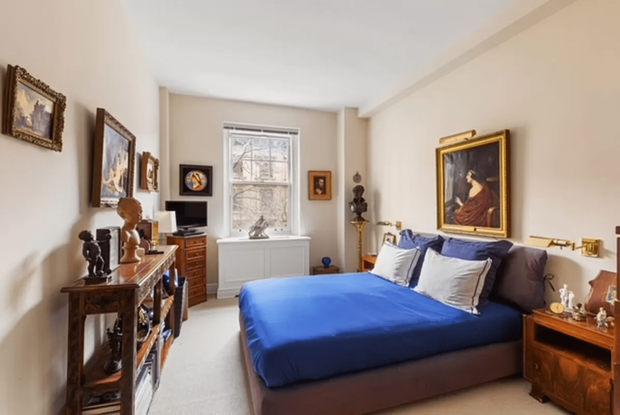
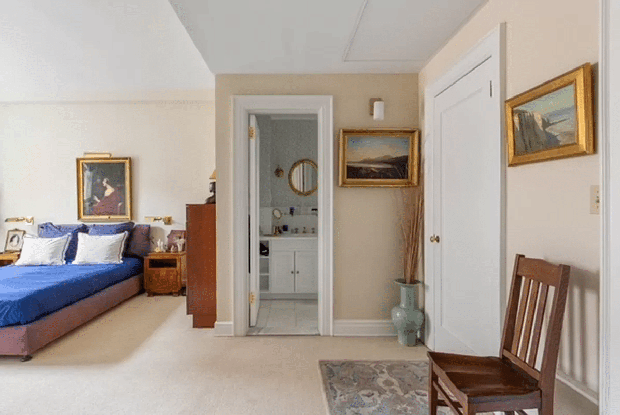
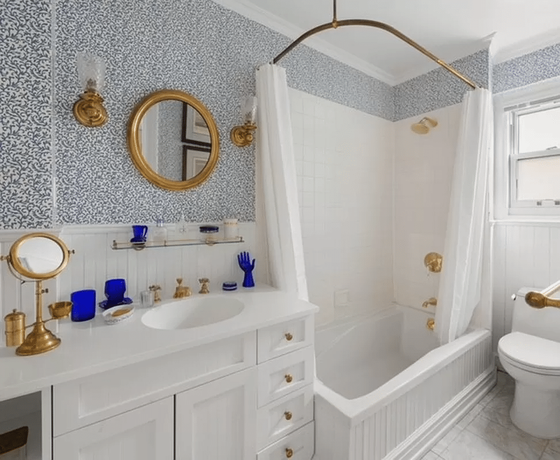
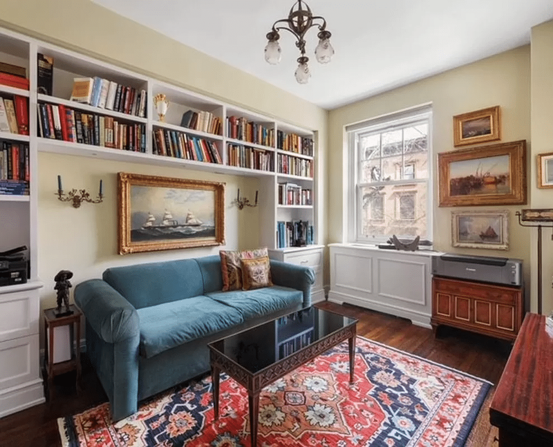
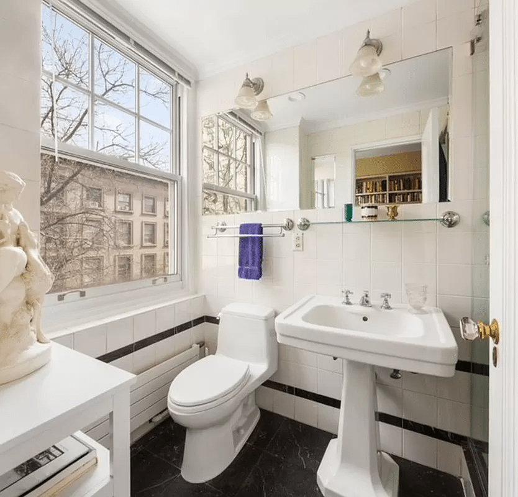
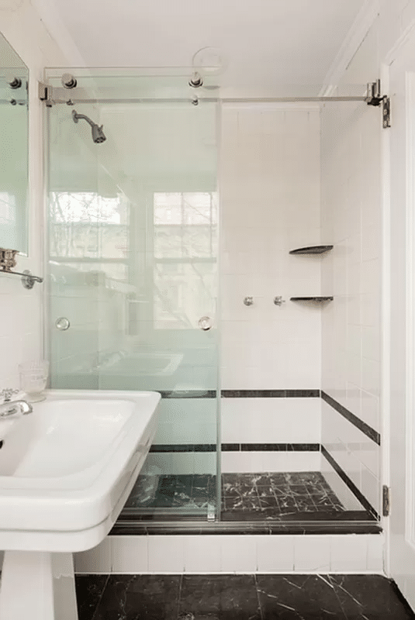
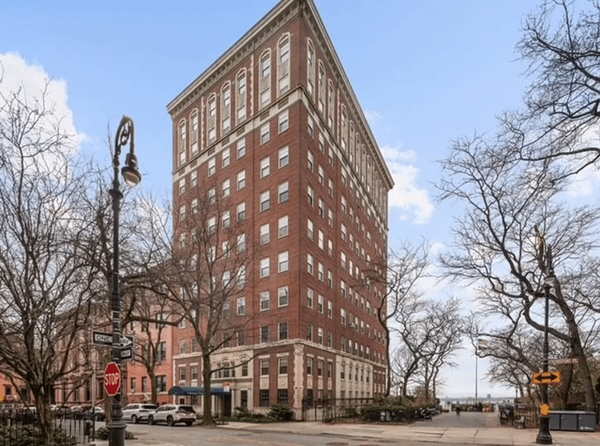
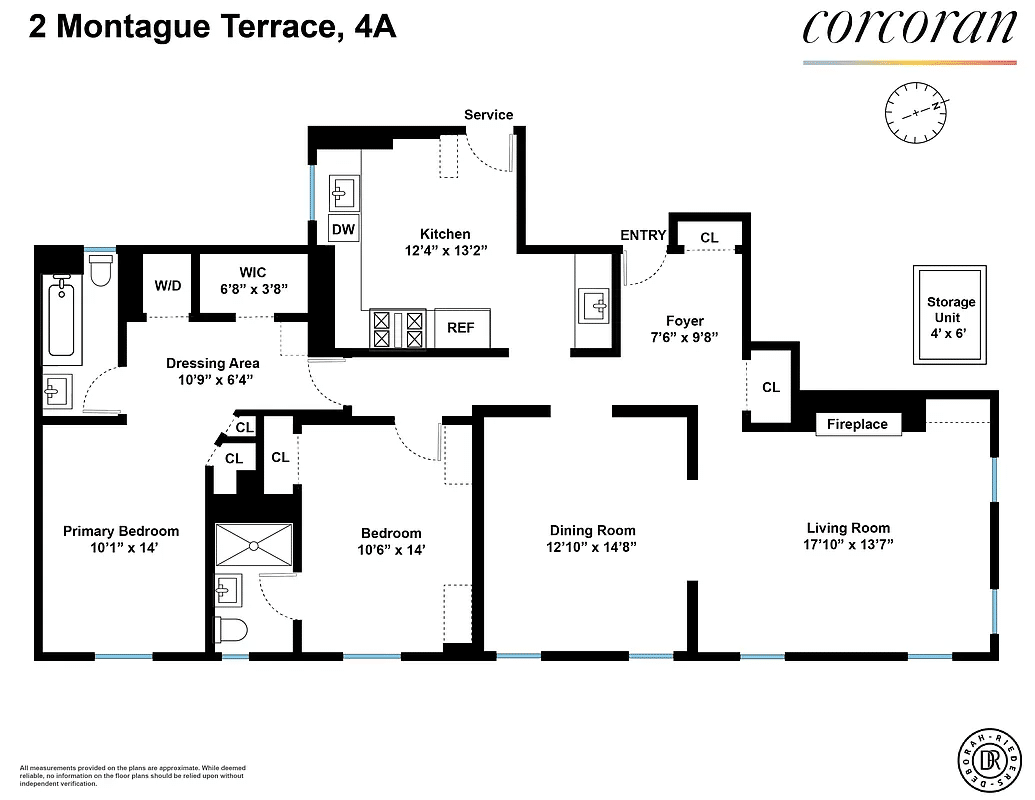
Related Stories
- Park Slope Beaux-Arts Unit With Woodwork, Mantel Asks $1.195 Million
- Jitterbug-Era Late Deco Kensington Co-op With Three Bedrooms, Two Baths Asks $850K
- Would You Live in This Well Preserved 1920s Jackson Heights Unit Asking $925K?
Email tips@brownstoner.com with further comments, questions or tips. Follow Brownstoner on Twitter and Instagram, and like us on Facebook.

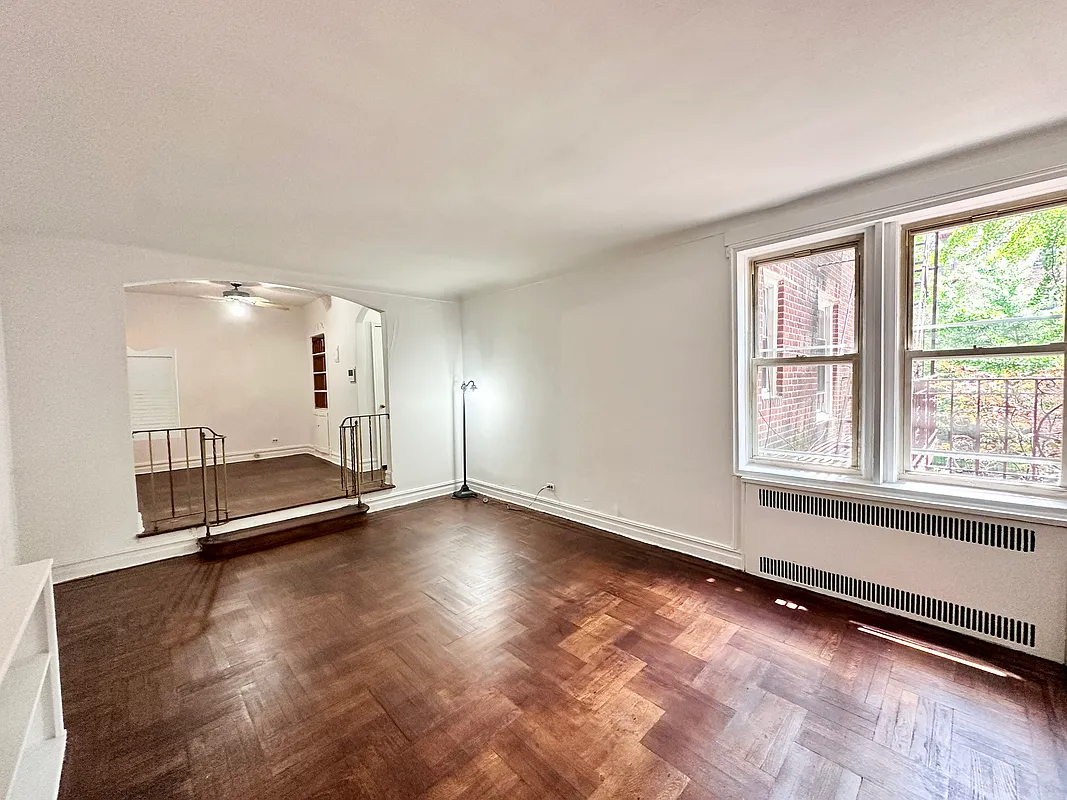
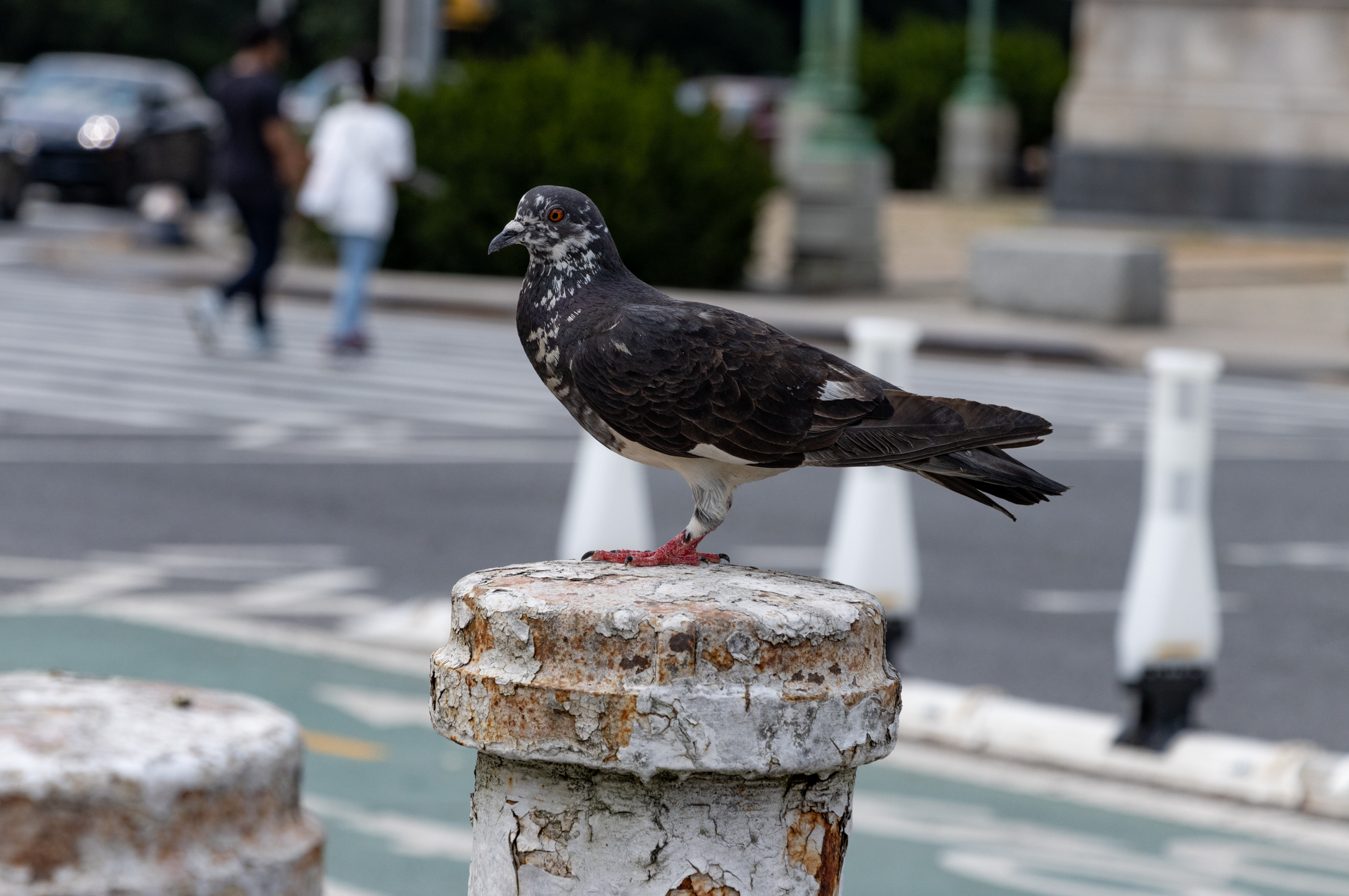
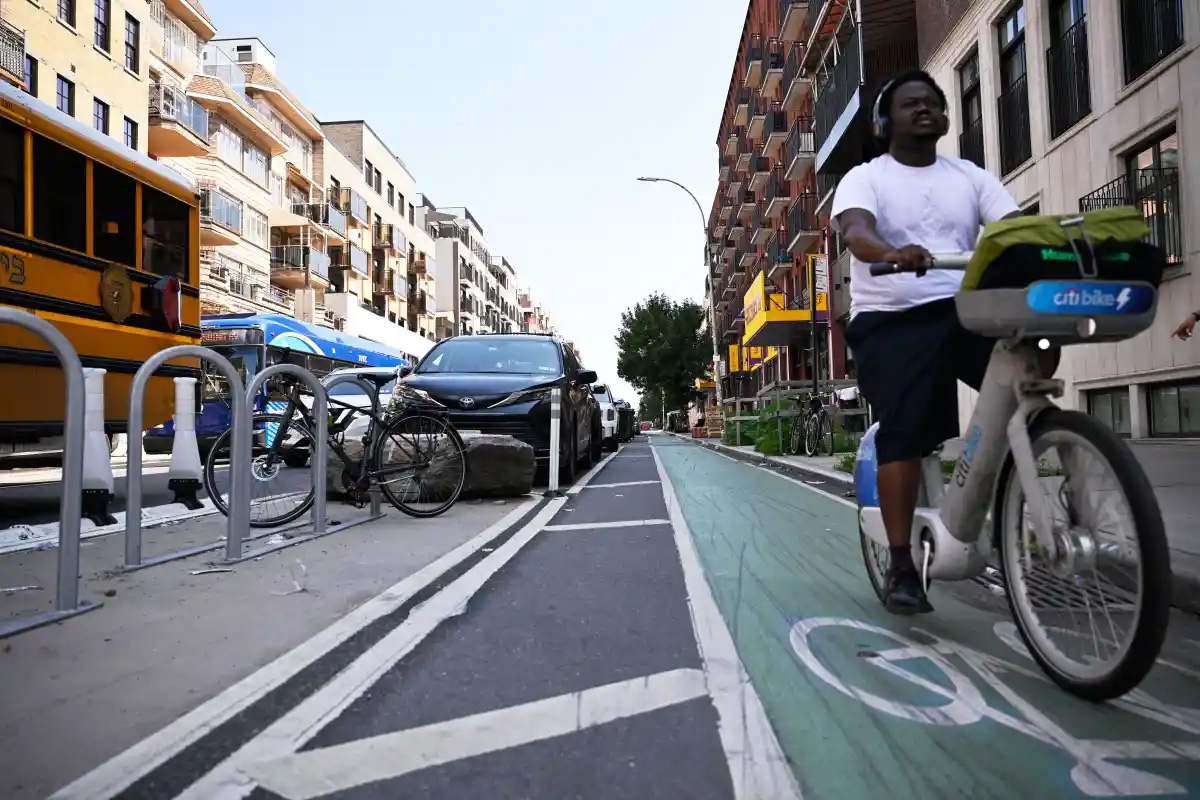

What's Your Take? Leave a Comment