The Insider: It's All About the Light in Sweeping Renovation of Windsor Terrace Limestone
If there’s one thing 21st century homeowners crave, it’s light, which tends to be scarce in Brooklyn row houses.

Photo by Matthew Williams
Got a project to propose for The Insider? Please contact Cara Greenberg at caramia447 [at] gmail [dot] com.
If there’s one thing 21st century homeowners crave, it’s light, which tends to be scarce in Brooklyn row houses. Hence the move that has taken hold in renovations throughout the borough in the past decade or so: Replacing part or all of the rear wall with a large expanse of glass, usually on the parlor floor, but sometimes on other levels as well.
“The back wall blowout is ubiquitous, because brownstones are long, narrow and dark inside. That’s your opportunity to bring in light,” said architect Daniel Kaplan of Gowanus-based Bowerbird Architects. Certainly it was the guiding principle behind Bowerbird’s thoroughgoing renovation of this limestone 20-footer for a young family of four.
The three-story house had an abundance of century-plus-old millwork and was in fine shape structurally, but the mechanicals were sorely in need of upgrading, and interior partitions made the space gloomy. “We blew out the back wall and demolished the interior walls separating the front room from the interstitial space,” now a bar area in the middle of the parlor floor. Bowerbird also widened the opening between that central area and the kitchen/dining room at the rear, even removing a chimney breast in an effort to maximize light. “It’s amazing how light works,” Kaplan said. “Any obstruction at all will stop sunlight from traveling down a wall.”
The best of the house’s vintage woodwork was saved, mainly in the entry foyer and front room, “We retained what really mattered, and even reused some, but overall we transitioned from more original in front to more modern toward the rear,” the architect said. The original wood floors and most of the baseboards were kept and refurbished. Where ceilings were replaced, said Kaplan, “We did a middle ground between old and new with a very simple crown molding.”
On the top floor, where Bowerbird raised the ceilings to gain height, there’s a huge new primary suite in front and two bedrooms at the rear, along with two new baths. A guest bedroom and playroom occupy the garden level.
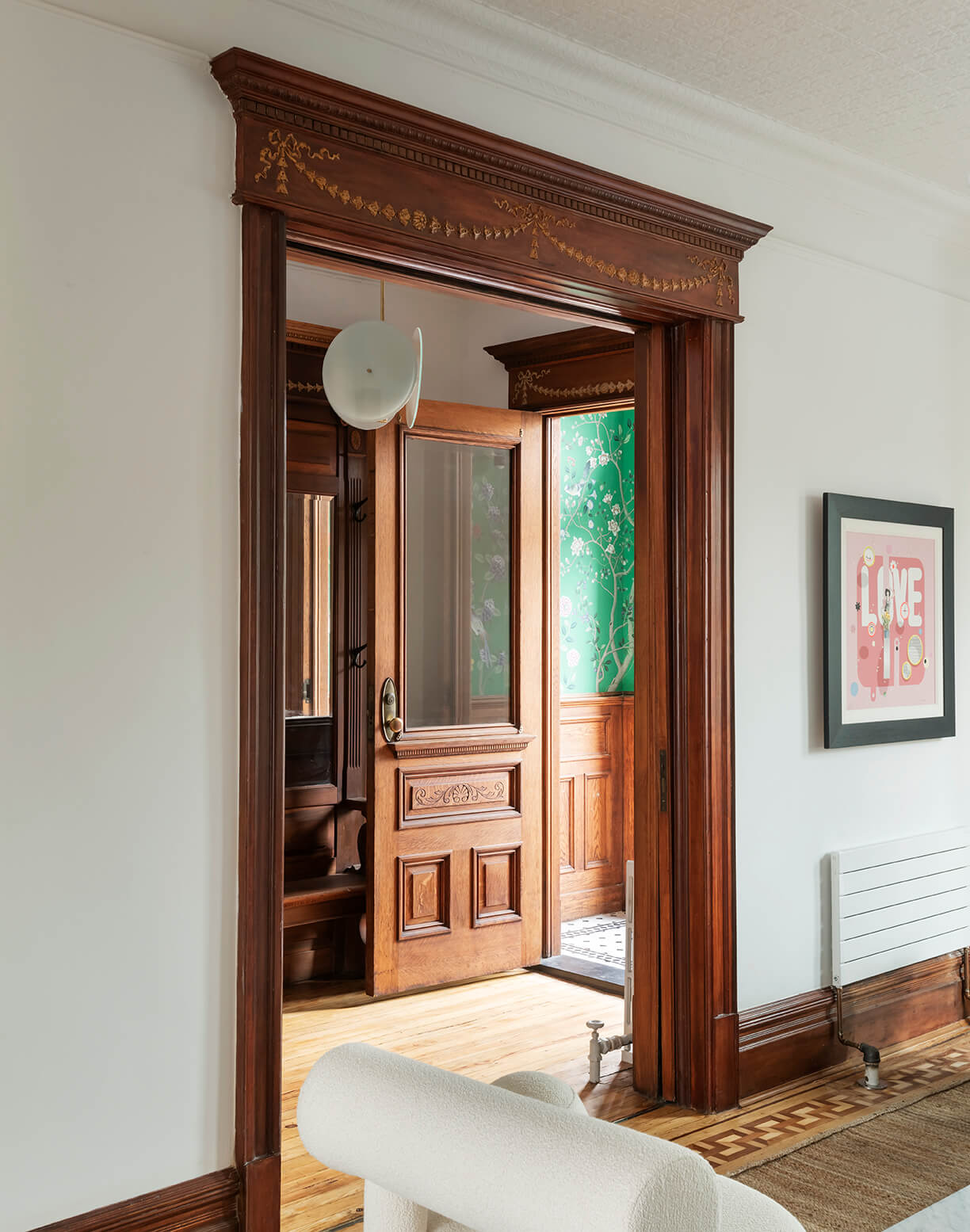
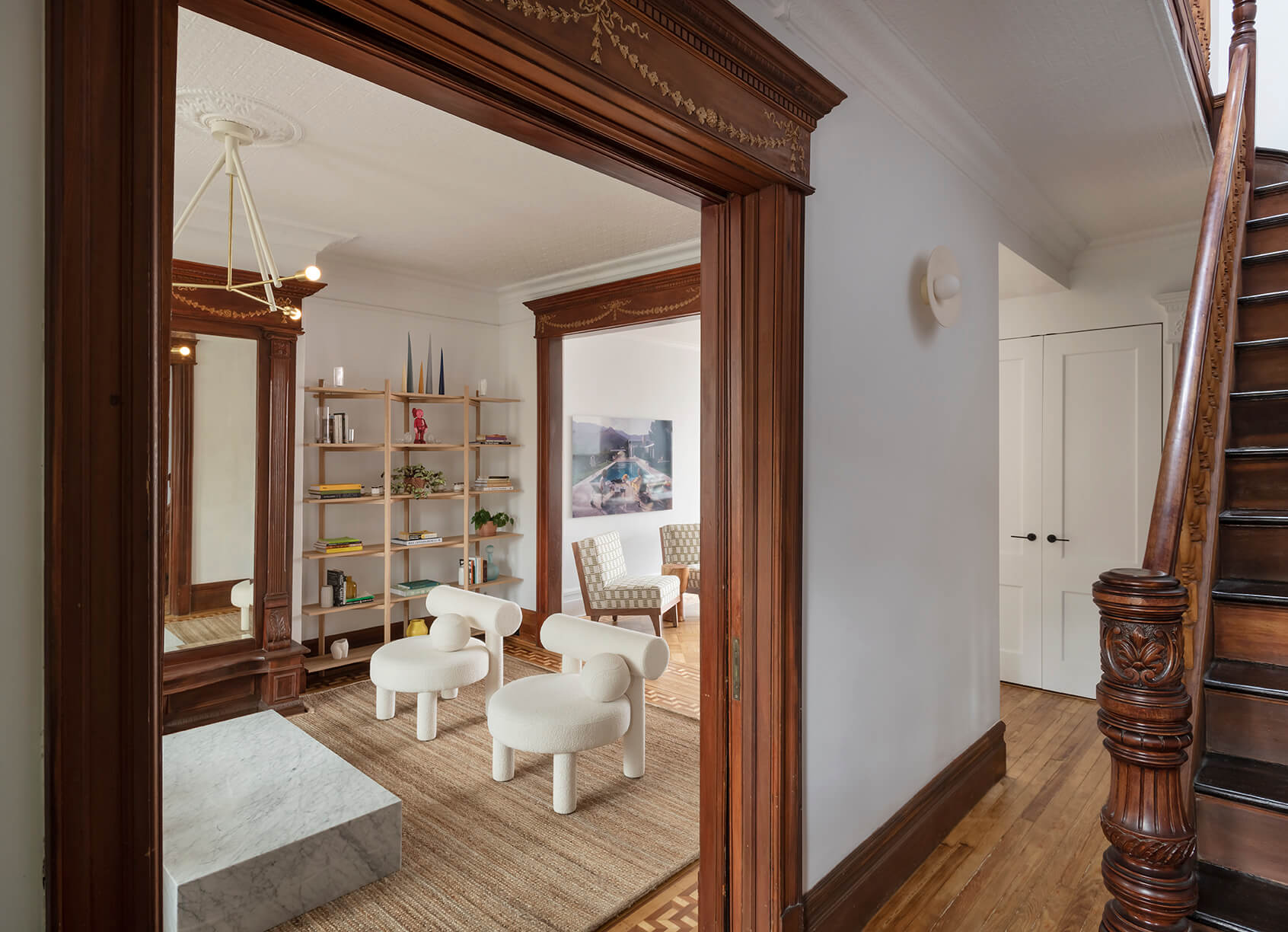
Gleaming original woodwork remains intact in the front hall and parlor.
Bulky old cast iron radiators were switched out for sleek, wall-hugging Runtal radiators to make the most use of the space.
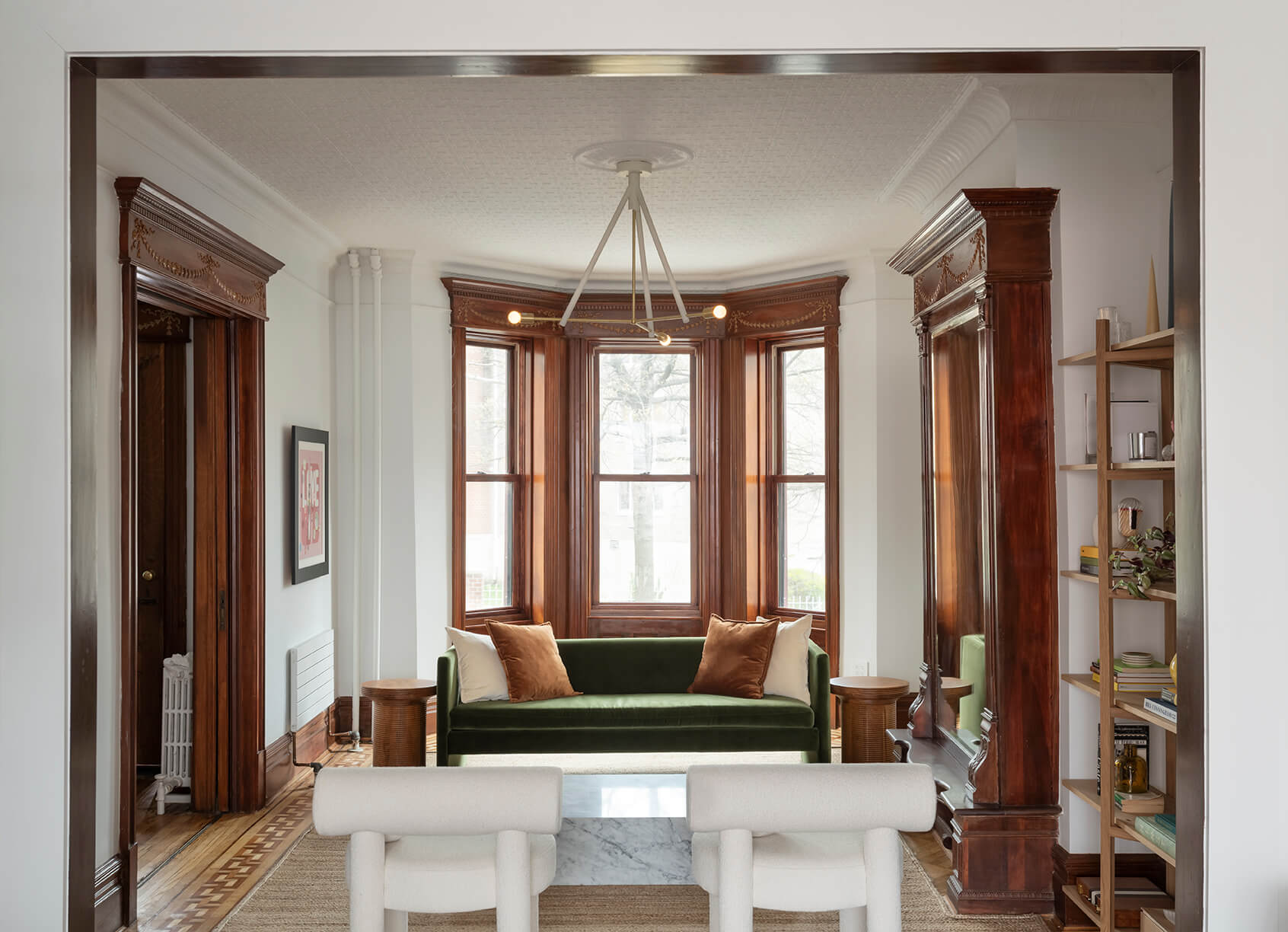
Williamsburg’s Liddell Studio did the interior furnishings.
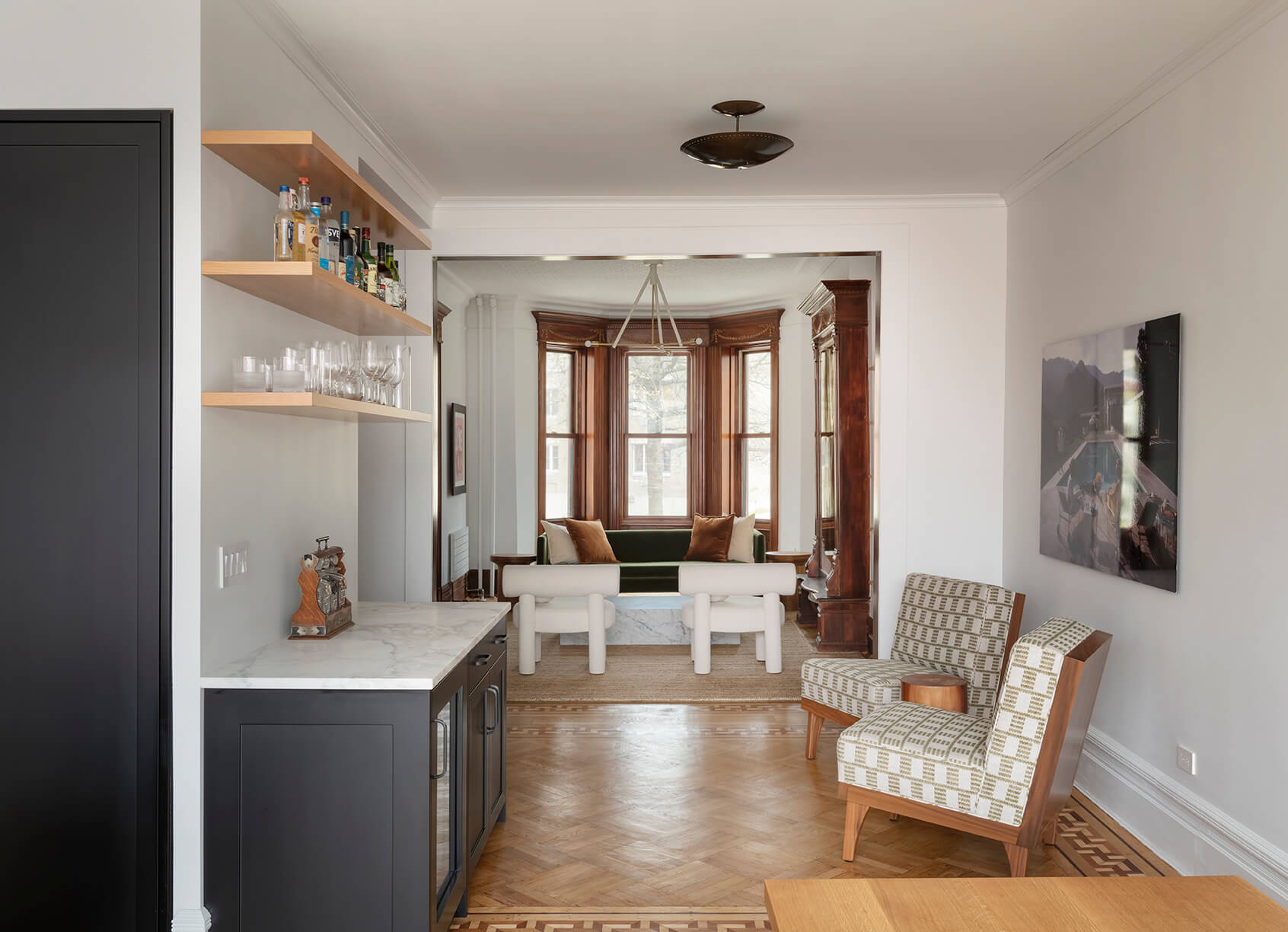
Minimalist wood casing limns the wide opening between the bar area in the middle of the parlor floor and the front room.
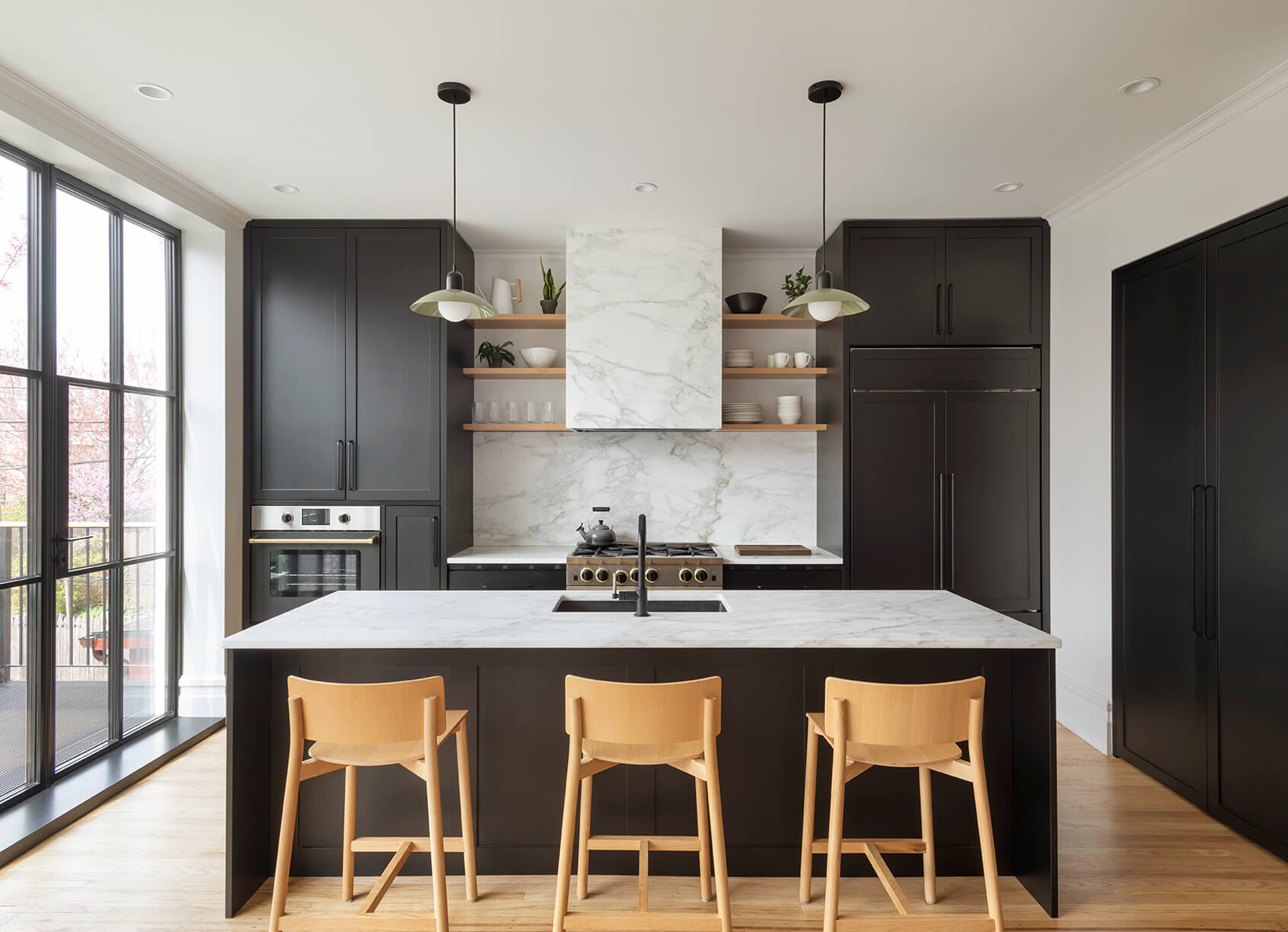
Painted wood custom cabinetry and countertops and backsplash of calacatta caldia marble make for a simple but powerful scheme in the open kitchen.
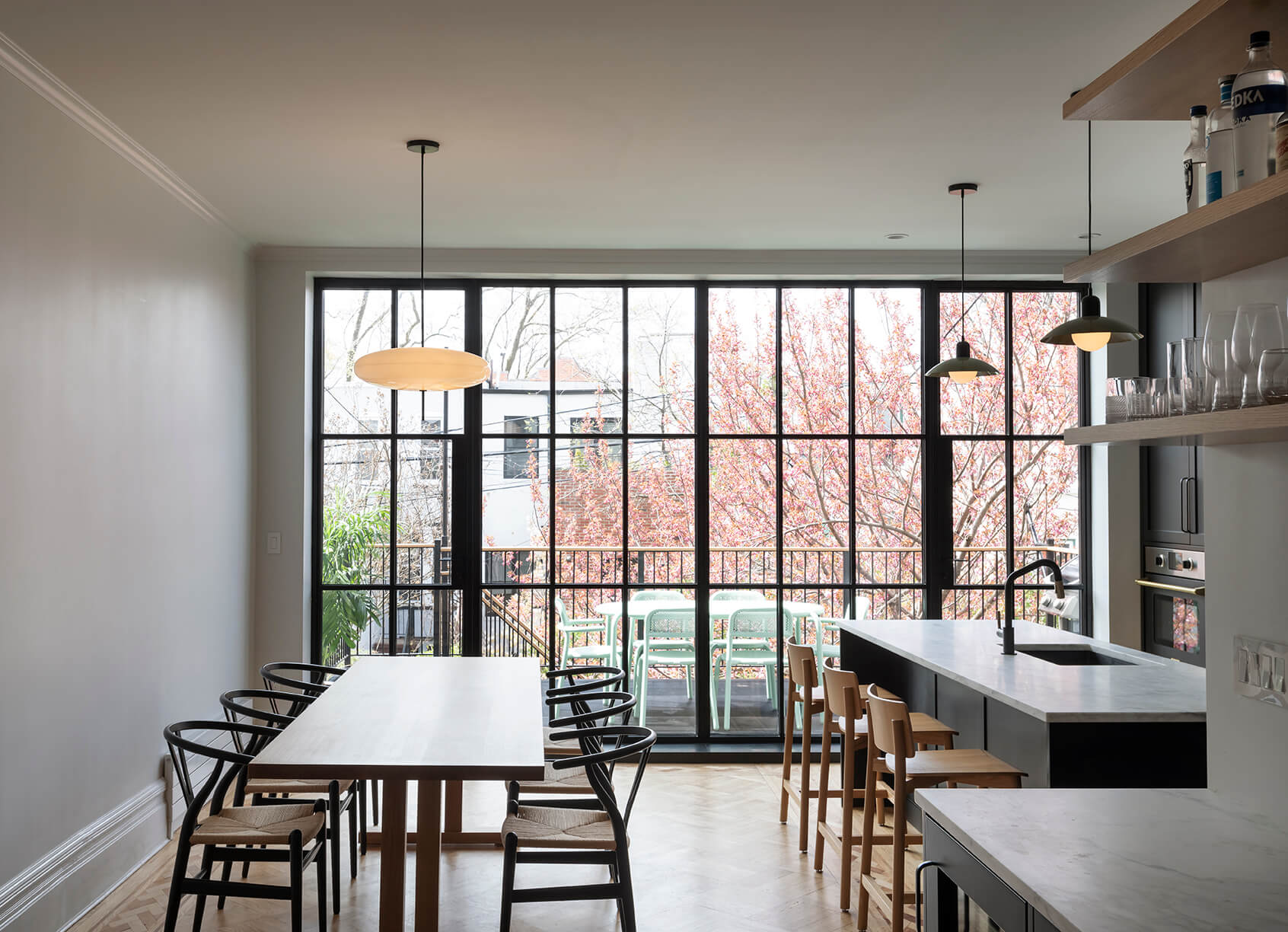
The wide steel-and-glass wall at the rear facade includes two doors at either end, for easy flow while entertaining on the new back deck.
Natural light now penetrates deep in the house, all the way to the living room at the front.
The primary bedroom’s coffered ceiling treatment began as a way to hide a roof hatch and ended up as a decorative feature, extending down to meet the top of the headboard and becoming a possible niche for art.
The all-new primary bath features a custom marble sink with an infinity drain, fabricated by Mondial Tile of Bensonhurst. The freestanding tub is from Perlato; the hardware is unfinished brass.
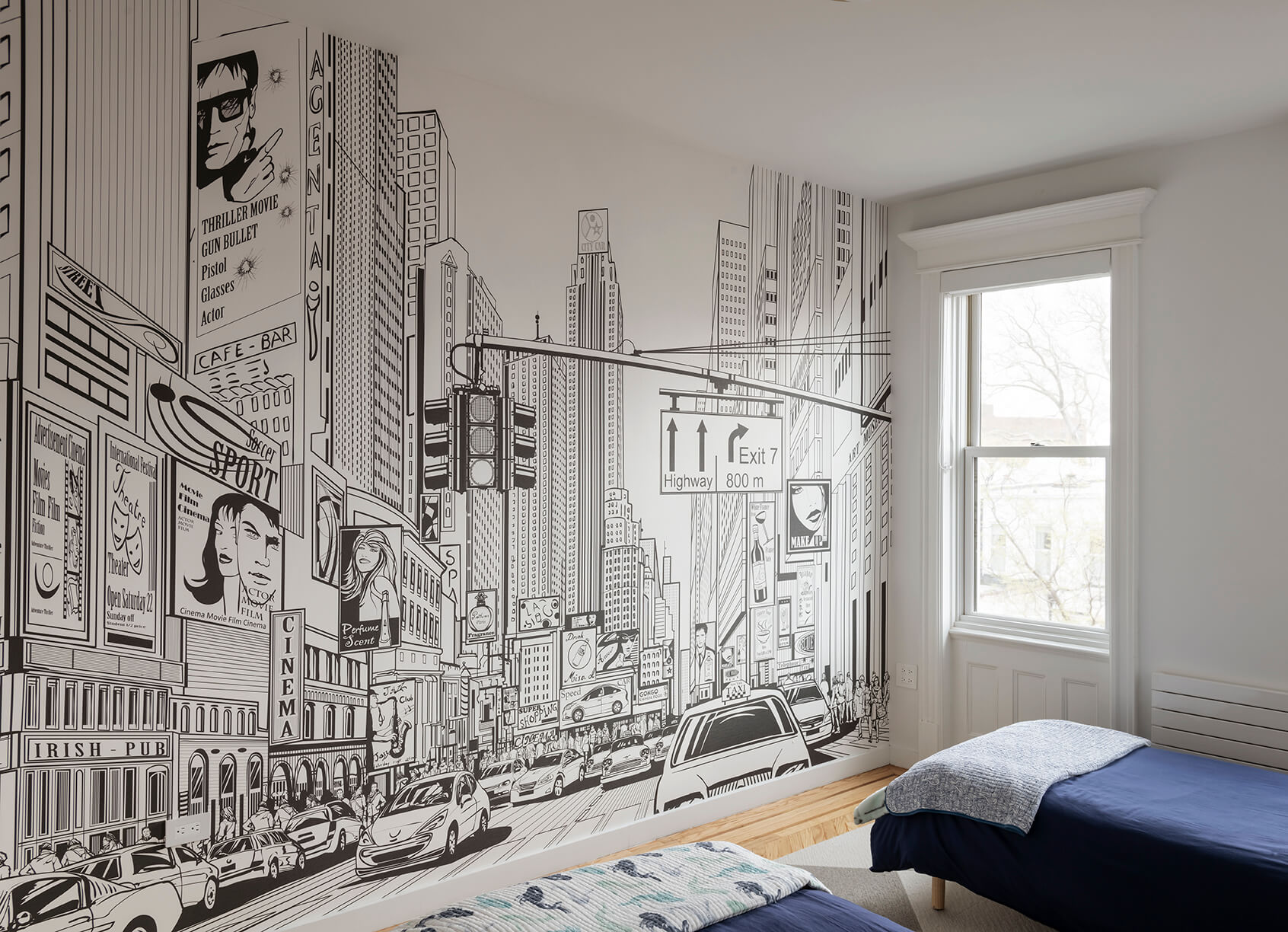
The homeowners’ twin sons share a bedroom with super-graphic wallpaper.
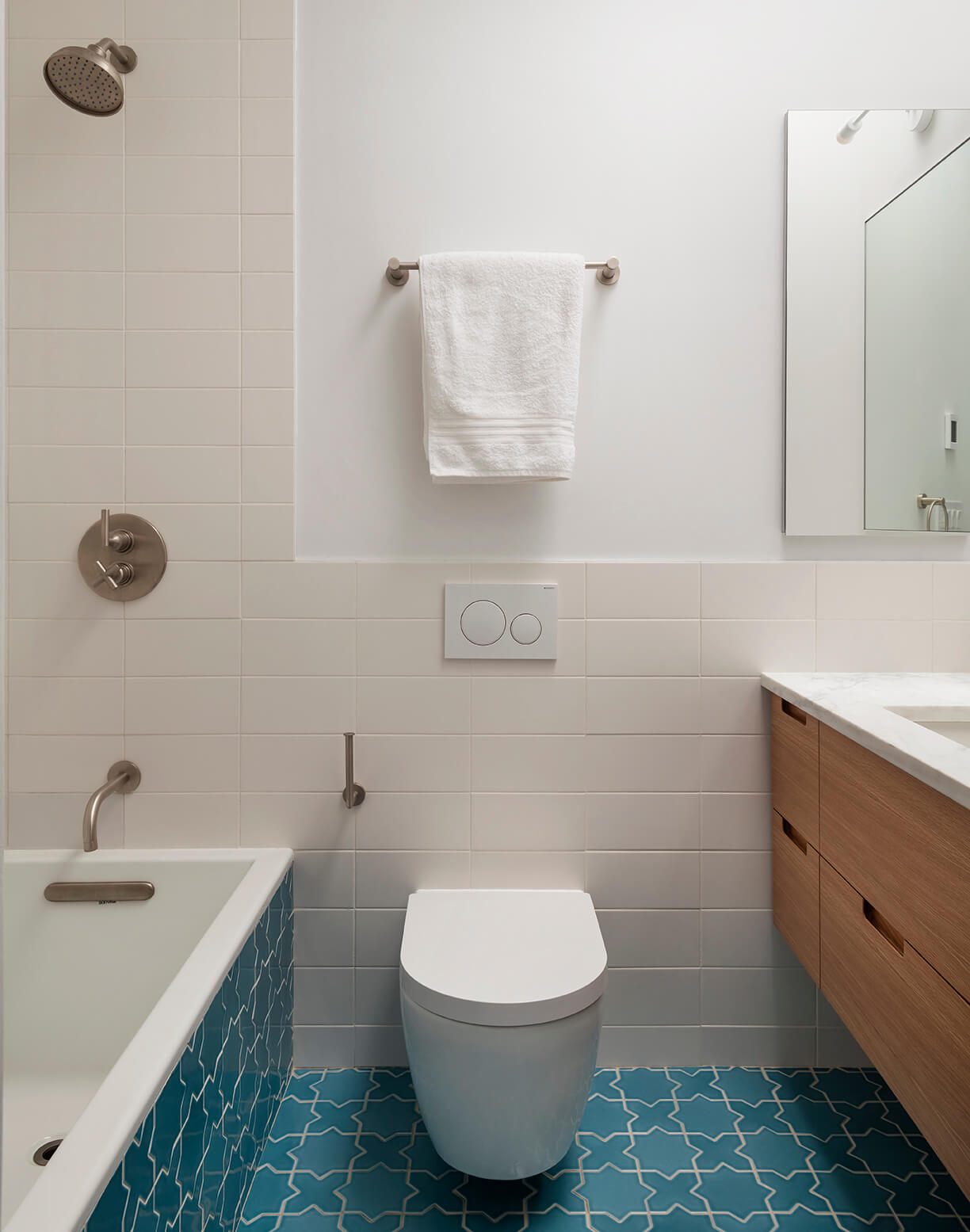
An old laundry space was turned into the children’s bath, with striking turquoise floor tile from Fireclay.
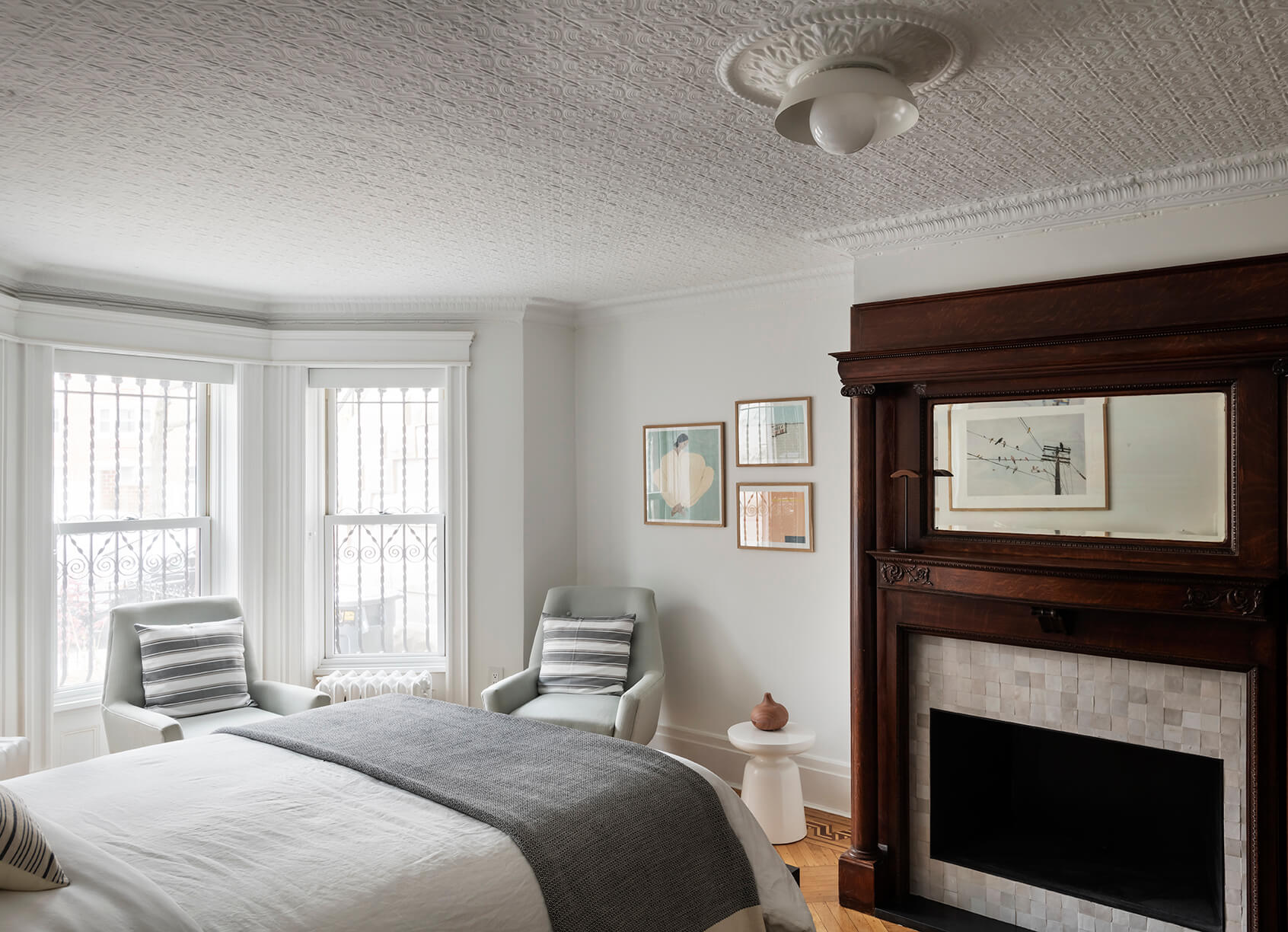
The downstairs guest room kept its old tin ceiling, but gained a newly tiled fireplace surround.
A playroom and a third full bath occupy the rest of the garden level.
[Photos by Matthew Williams]
Related Stories
- The Insider: Brownstoner’s in-Depth Look at Notable Interior Design and Renovation Projects
- The Insider: In Carroll Gardens Townhouse Gut, Upper Duplex Becomes High End Rental Unit
- The Insider: Architect Carves Two Duplexes Out of Narrow Carroll Gardens Brownstone in Dire Straits
The Insider is Brownstoner’s weekly in-depth look at a notable renovation and/or interior design project by design journalist Cara Greenberg. Find it here every Thursday morning.
Email tips@brownstoner.com with further comments, questions or tips. Follow Brownstoner on Twitter and Instagram, and like us on Facebook.


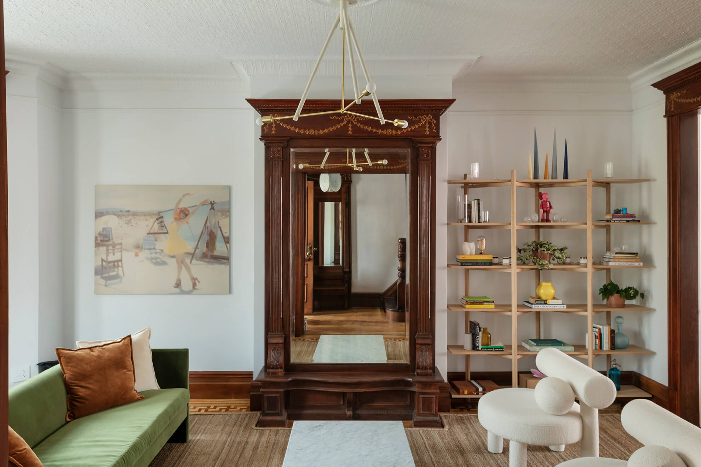
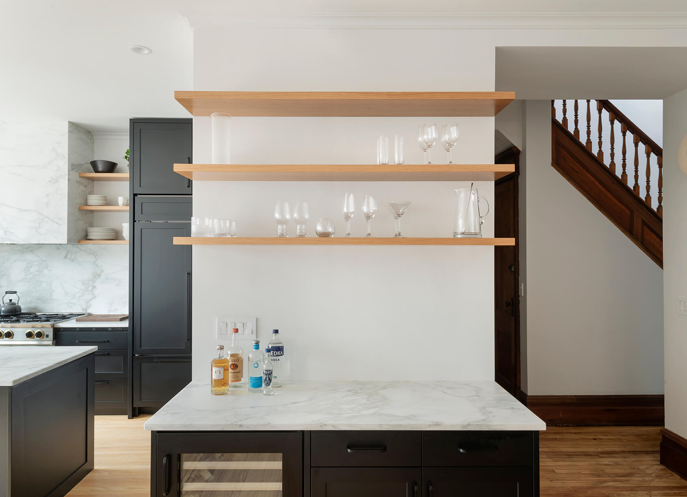
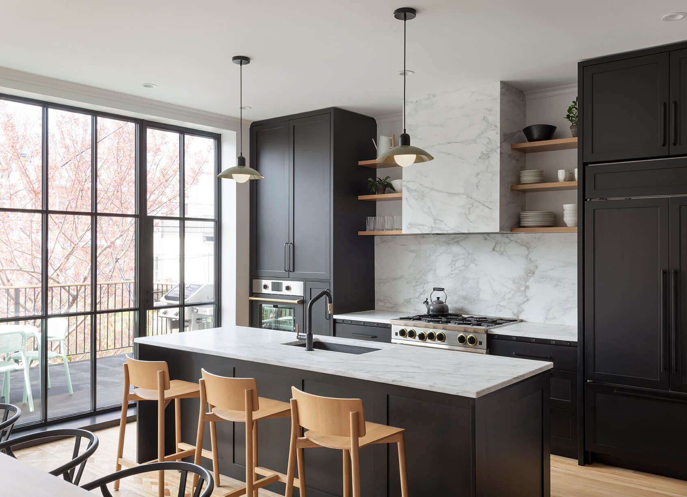
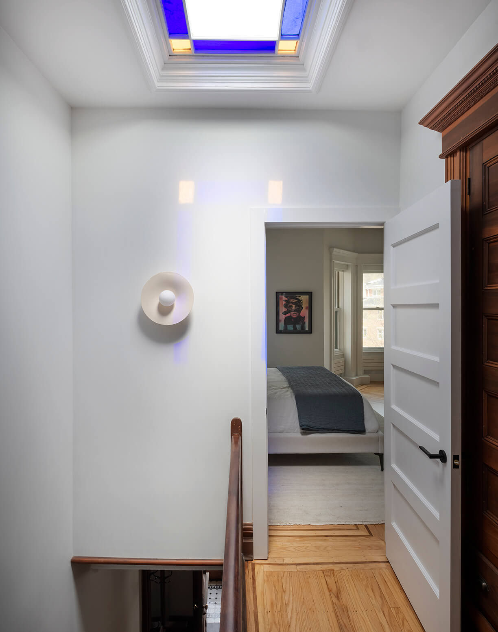
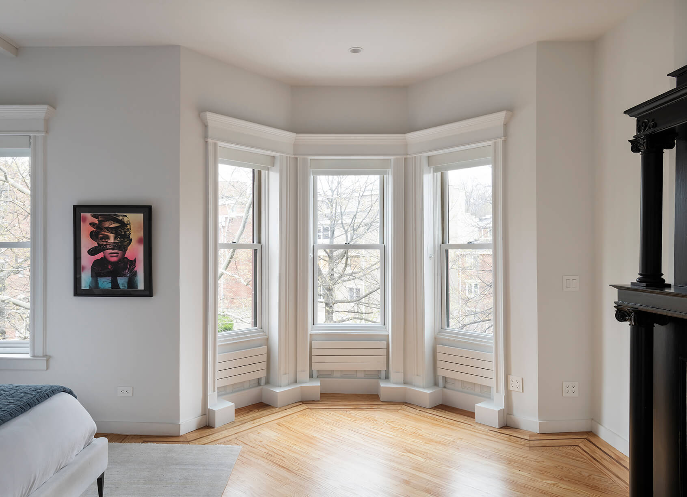
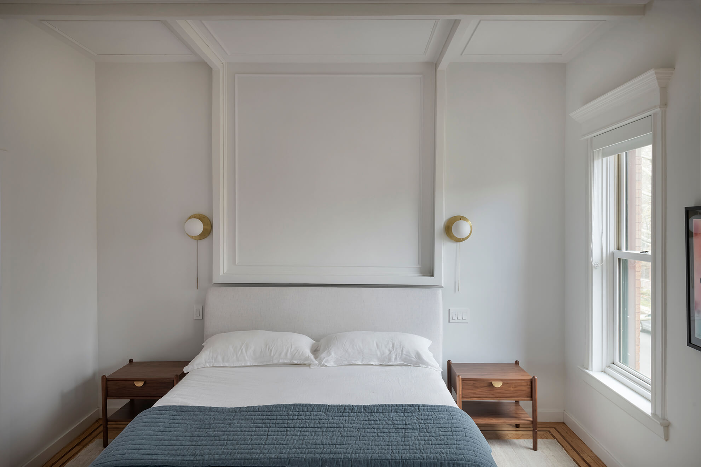
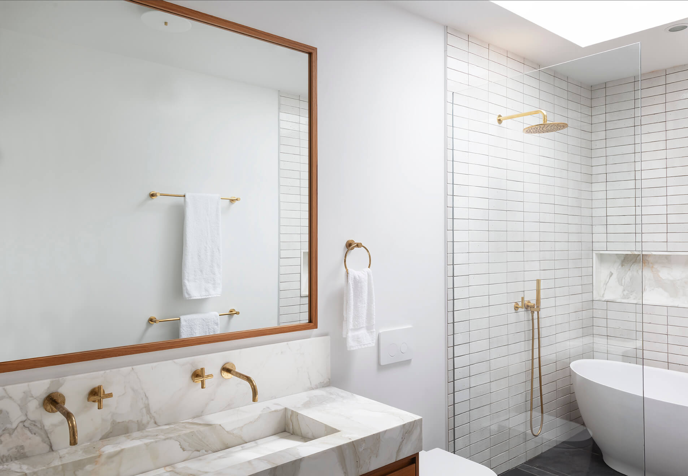
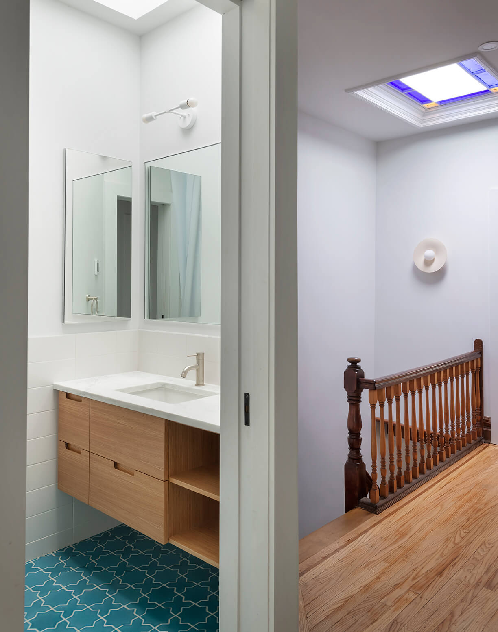
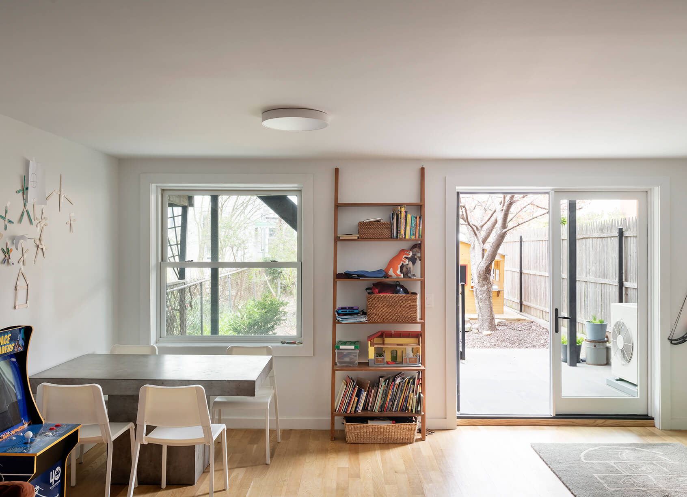
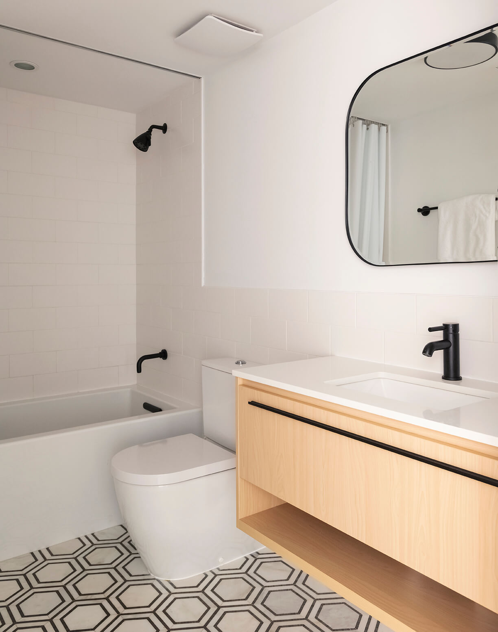
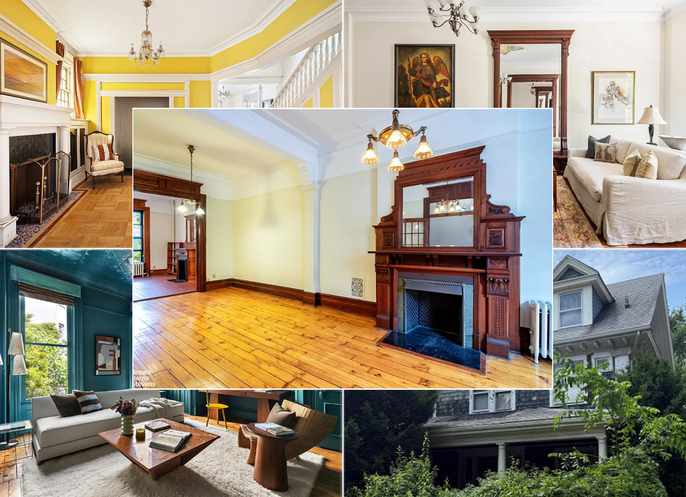



What's Your Take? Leave a Comment