The Insider: In Phase Two, Williamsburg Garage Conversion Acquires Sybaritic Lounge and Bath
When work-from-home space was no longer needed, a couple transformed the area to a sometime home office, guest room, and general chill-out space, with an expanded adjacent bath.

Photo by Alice Gao
Got a project to propose for The Insider? Contact Cara at caramia447 [at] gmail [dot] com
At the peak of the pandemic, the couple who own this garage-turned-enviable-residence used space at the far end of the long unit as an office for their startup company. That served well and was pleasant to boot, as the space opens to an expansive courtyard with wood decking.
When the full-time work-from-home setup was no longer needed, the homeowners called on Melissa Lee of Bespoke Only, the New York City-based interior design studio that had helped them tailor the space to their liking when they bought it a few years prior.
The aim this time around: to transform that rear area to a sometime home office, guest room, and general chill-out space, with an expanded adjacent bath. “We really wanted this en suite to be its own world, where they can work but also take a breather, sit, and relax,” Lee said. “There’s an accordion-style glass door that folds back and can be opened completely, so you’re basically taking a bath in your own backyard.”
In the course of the project, Bespoke Only moved walls and the location of the plumbing to double the size of the bathroom and create new floor-to-ceiling millwork for storage. The decorating phase included repurposing wood from an outside wall to clad the ceiling, painting the space with tranquil color, and supplying all new furnishings and lighting.
Sage green walls in the living area bring organic, leafy color in from outside. Against the darker timber, Lee said, “It’s very yin-yang, two different kinds of energy that create a balance.”
Furnishings include a gray velvet sofa from Six Penny, a hand-carved African coffee table, a rug from Ferm Living, a standing lamp from John Eaton and a flower-like pendant light of wood veneer from Weplight.
By building out a short wall, Bespoke Only created an alcove “so the desk is not floating in the room,” Lee said. A molded plywood chair sits at a simple custom desk.
Lee’s team stole space that had once been a closet to enlarge the bathroom, then created new floor-to-ceiling millwork, painted black, to make up for the lost storage.
The bathroom is a bright contrast to the moody lounge next door, with a deep soaking tub and new stall shower with marble tile walls.
Wood dining furniture on the deck was sourced from Article.
[Photos by Alice Gao]
The Insider is Brownstoner’s weekly in-depth look at a notable interior design/renovation project, by design journalist Cara Greenberg. Find it here every Thursday morning.
Related Stories
- The Insider: Designer Replaces Developer Aesthetic With Vintage Charm in Boerum Hill Townhouse
- The Insider: Design Pros Tweak Williamsburg Garage Conversion to Suit New Owners
- Vibrant Vibes Enliven a Fort Greene Brownstone
Email tips@brownstoner.com with further comments, questions or tips. Follow Brownstoner on Twitter and Instagram, and like us on Facebook.



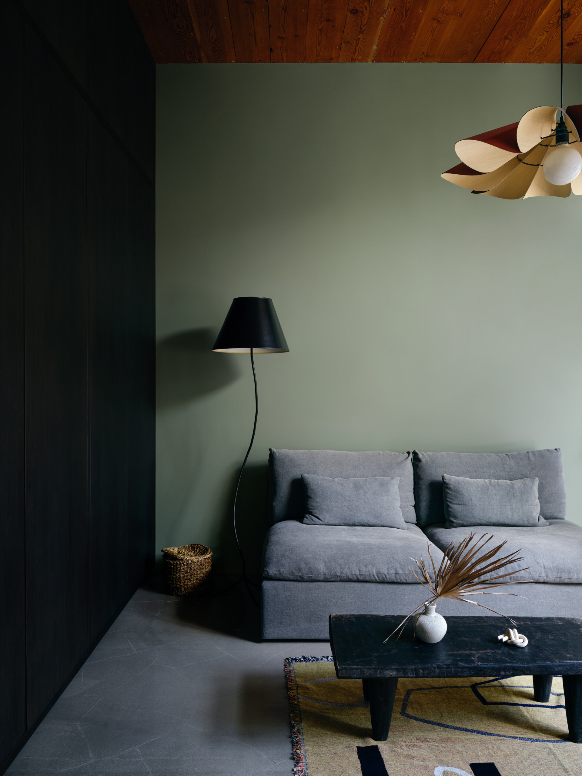
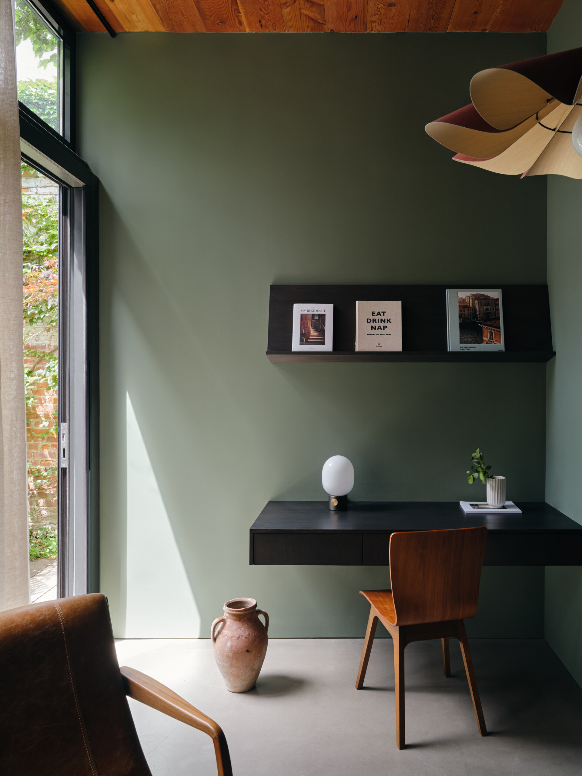
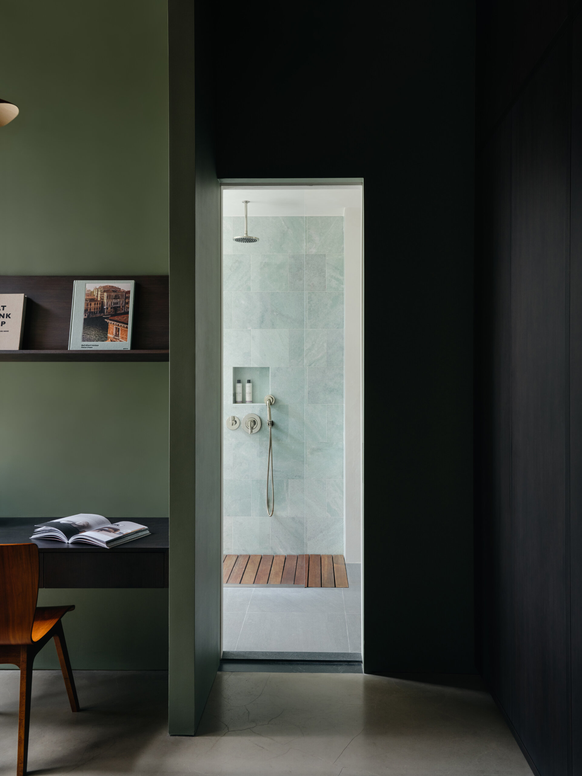
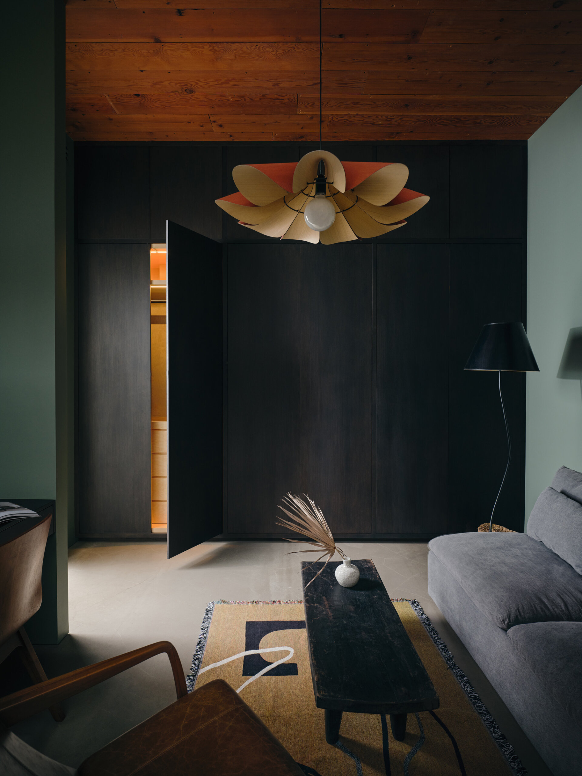
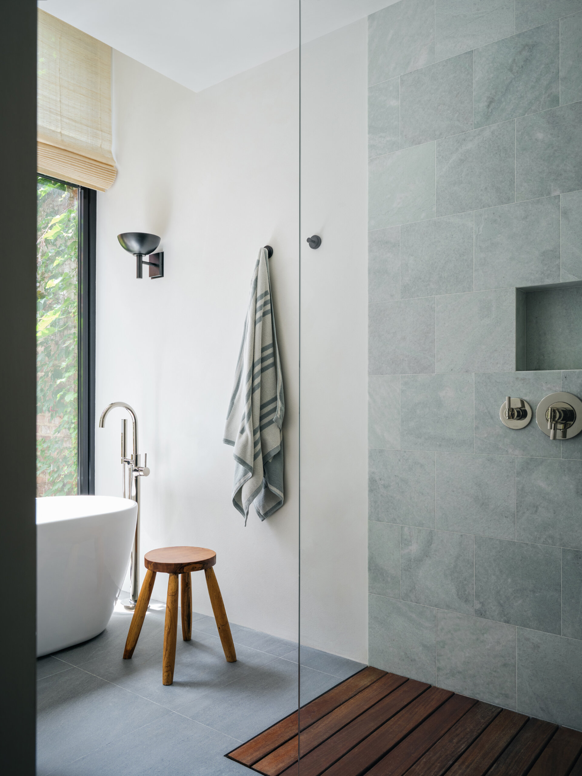
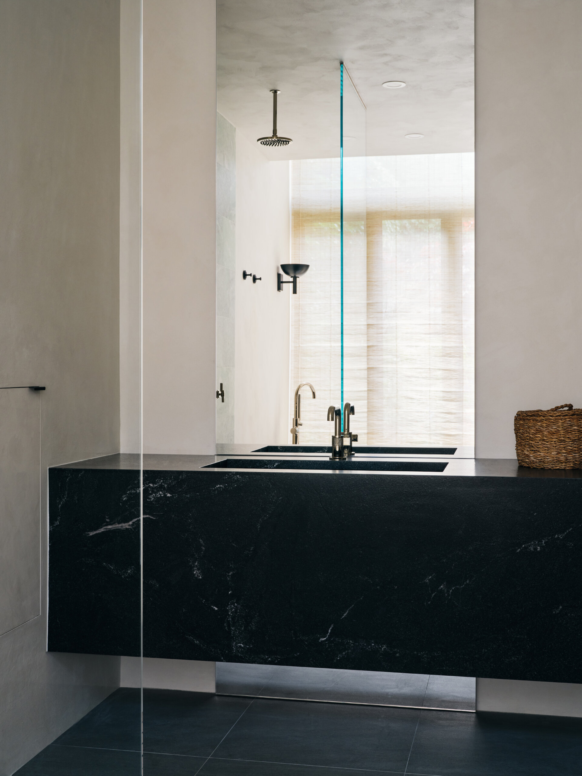
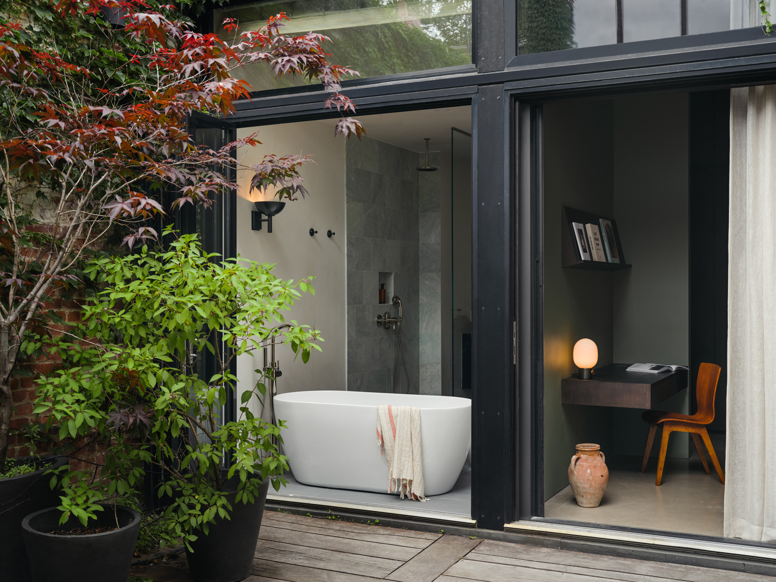
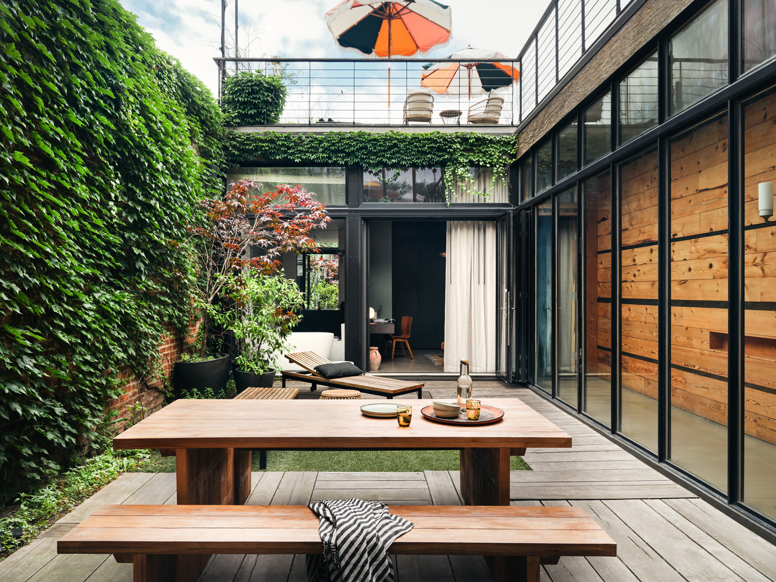








What's Your Take? Leave a Comment