The Insider: Design Pros Tweak Williamsburg Garage Conversion to Suit New Owners
A young couple with a start-up company called on Manhattan-based Bespoke Only to rethink a soaring residential space with a central courtyard and catwalk for their live-work needs.

Photo by Alice Gao
About 15 years ago, an unprepossessing urban garage and metal shop was converted to soaring residential space with a glassed-in central courtyard and three roof decks, one of which is accessed via a 27-foot-long catwalk. (That herculean job was done by Brooklyn’s Mesh Architectures for a client who is a musician and actor.)
Last year, new owners, a young couple with a start-up company, called on Clinton Hill-based Bespoke Only to rethink the 2,100-square-foot three-bedroom space for their live/work needs. That entailed converting a bedroom at the far end of the central courtyard to office space where team members can come and go with minimal disruption to the couple’s private lives. It also meant losing what Melissa Lee, a founding partner of the 10-year-old boutique interiors firm, called the more “bachelor pad-ish” elements of the space, including a lime-green kitchen, to be replaced with design of their own choosing.
“The front of the house is now their home and the rear wing is the office. The courtyard connects them,” said Lee. Bespoke Only reconfigured the second floor, creating a new primary suite with out-of-the-ordinary millwork and an en suite bath. The firm gave the kitchen a more sophisticated look with new ebonized cabinetry that extends into living room storage. They also redid two downstairs baths and furnished the place in its entirety, choosing pieces that complement the architecture’s industrial language of timber, glass and steel.
With long wait times for custom furnishings, Bespoke Only sought out vintage furniture pieces, which have the advantages, Lee pointed out, of being “readily available and sustainable.”
Three outdoor spaces total a whopping 1,600 square feet. One terrace is off the second-floor primary bedroom at the front of the building.
The open kitchen has new millwork of ebony-stained white oak with antique brass pulls, a black granite countertop and a pale green marble tile backsplash.
The main living space has a 28-foot-high ceiling and chalky limewashed walls that subtly reflect the shifting daylight. Wood paneling from the original garage/metal shop remains on the opposite wall, as do the concrete floors.
A 10-foot-long polished chrome and cast resin light fixture from Coil & Drift hangs above furnishings that include circa 1960s Scandinavian Siesta chairs in cognac leather, a Danish teak and mosaic coffee table of the same era, and vintage African stools used as end tables.
Bespoke Only removed an interior window in an upstairs bedroom to create a sense of separation from the downstairs living area and “shift the energy outwards to the expansive terrace,” Lee said. Oatmeal sheer linen drapes filter the light.
Inspiration for the modestly sized bedrooms came from classic hotel room designs, Lee said — “artfully compact and everything within reach.”
New custom furniture and casework include a headboard/nightstand and closets with caning below, fluted glass above.
The opening to the en suite bathroom is centered on a capsule-shaped mirror. Glossy ivory square tiles with black marble pencil trim bring a bit of retro style to the walls and walk-in shower.
Bespoke Only embraced the lack of natural light in a downstairs guest room, creating a snug, mauve-toned space with a vivid pendant light and elegantly illuminated custom built-ins.
Rustic millwork and a stone vessel sink distinguish a tiny downstairs powder room.
[Photos by Alice Gao]
Related Stories
- The Insider: Brownstoner’s in-Depth Look at Notable Interior Design and Renovation Projects
- The Insider: After a Flood, Ditmas Park Oldie Gets Holistic Renovation with Clean, Modern Bent
- The Insider: Reimagined Layout Improves Flow of Long Park Slope Prewar for Young Family
The Insider is Brownstoner’s weekly in-depth look at a notable renovation and/or interior design project by design journalist Cara Greenberg. Find it here every Thursday morning.
Got a project to propose for The Insider? Please contact Cara at caramia447 [at] gmail [dot] com
Email tips@brownstoner.com with further comments, questions or tips. Follow Brownstoner on Twitter and Instagram, and like us on Facebook.


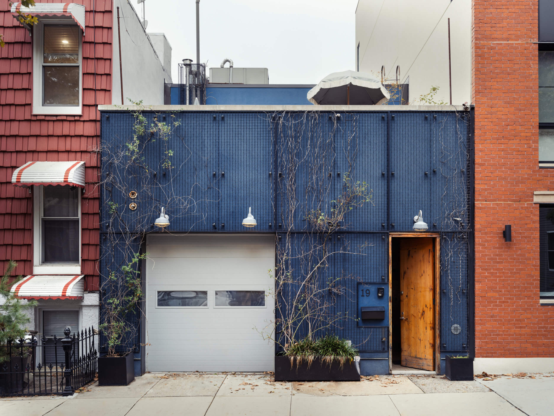
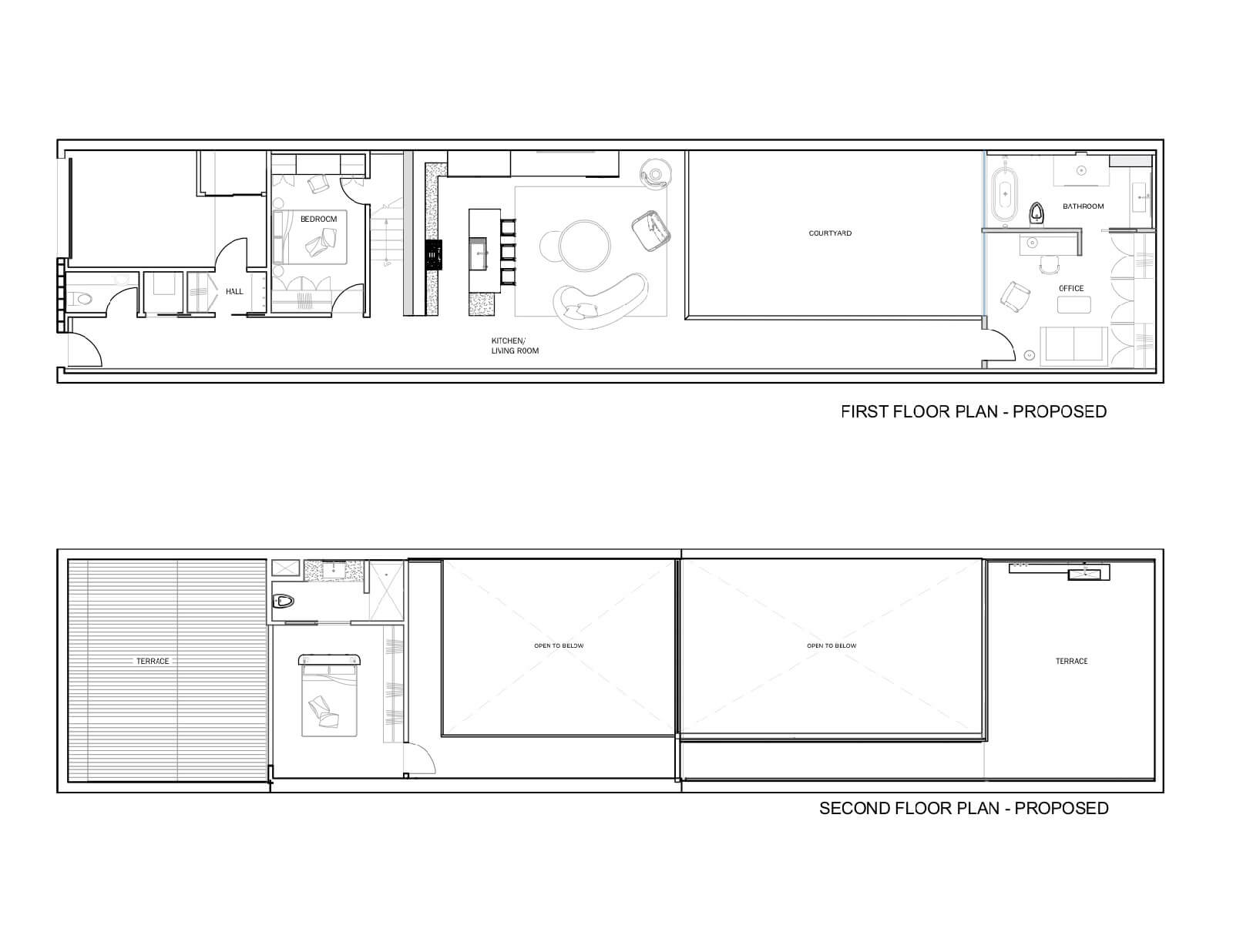
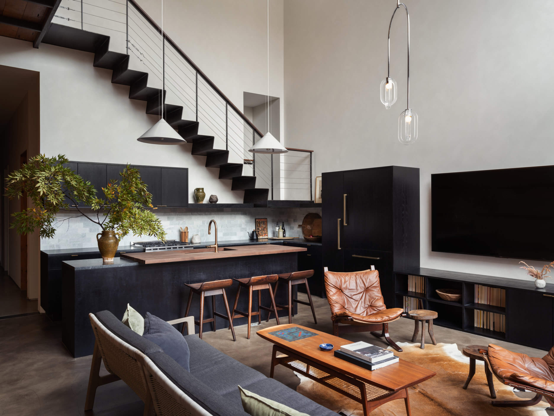
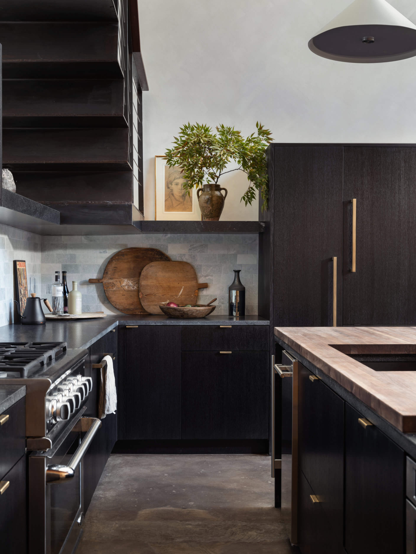
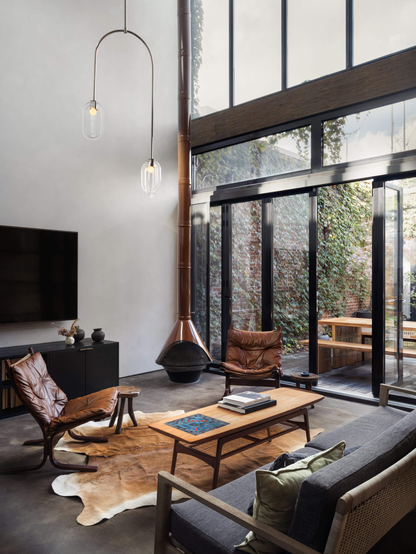
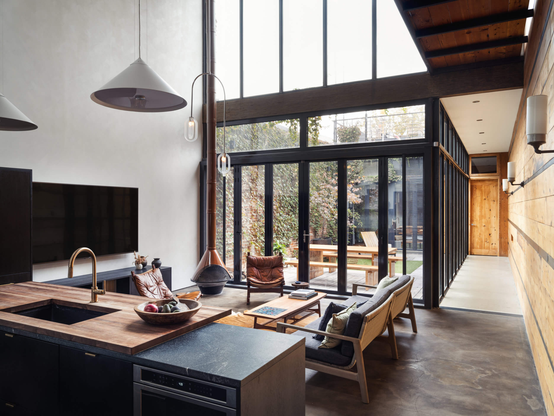
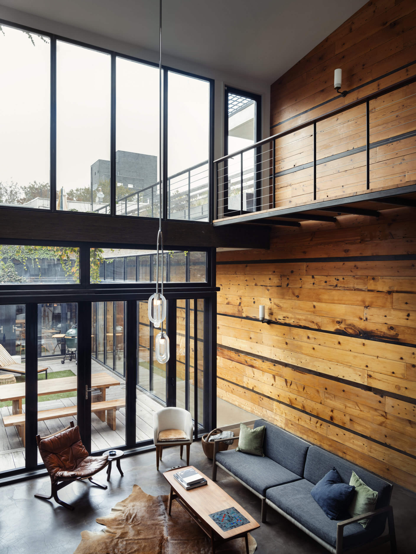
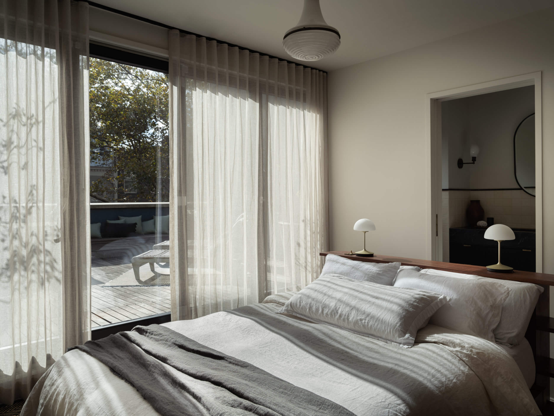
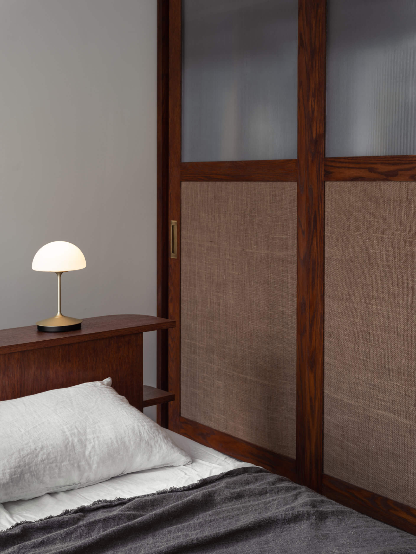
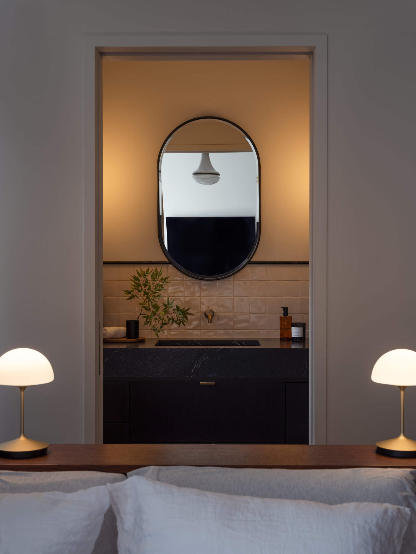
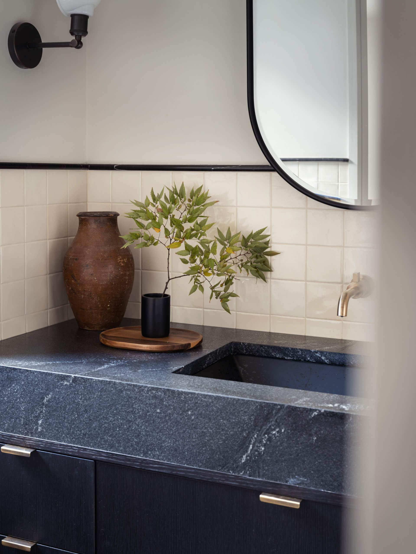
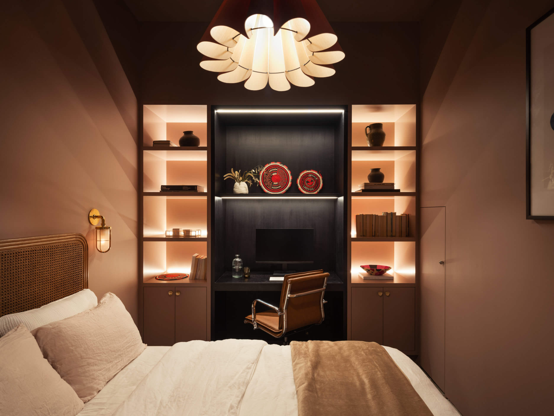
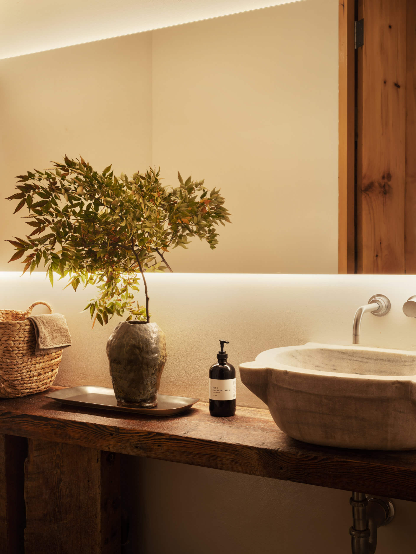
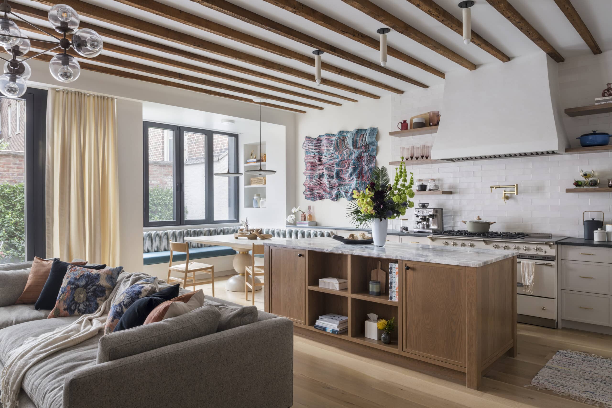
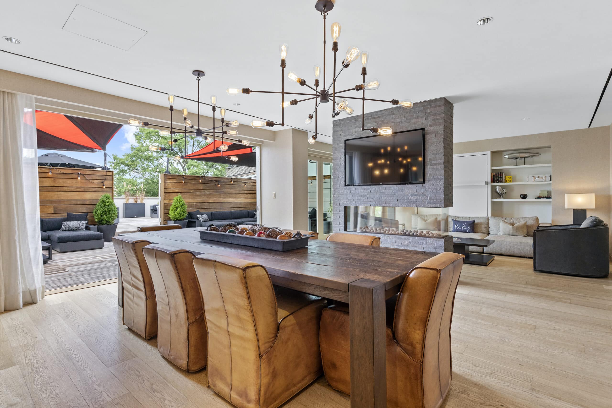
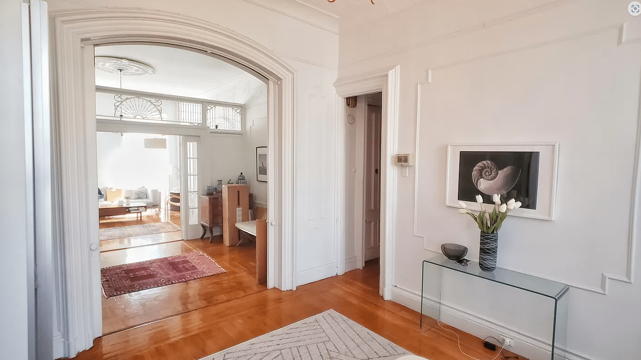





What's Your Take? Leave a Comment