The Insider: Park Slope Prewar Gains Distinctive Arches, Sophisticated Style in All-Out Renovation
The two-bedroom apartment, in a luxe prewar building near Prospect Park, had a lot of good things going for it, but its antiquated layout wasn’t one of them.

Photo by Nicole Franzen
The two-bedroom apartment, in a luxe prewar building near Prospect Park, had a lot of good things going for it, but its antiquated layout wasn’t one of them. “The owners wanted to change the circulation and the flow,” said architect Kevin Greenberg, founder of the Greenpoint-based architecture and design firm Space Exploration, which has lately been busy with several townhouse projects and the soon-to-open Fort Greene location of the popular Bed Stuy restaurant Saraghina.
“It was a full gut. We moved a bunch of partitions and created a new central space” conceived as a dining room/library, Greenberg said. They increased the size of the bathroom, adding a wet room within, and widened the kitchen, fitting it with salvaged cabinetry.
Most significant in terms of the apartment’s elegant appearance are the wide arched openings that now separate the main living spaces. “We figured out the geometry of the arches in drawings and our contractor executed it with drywall construction,” Greenberg said. “The arches also help make the ceilings look taller. They’re a generous 9-1/2 feet, but not extravagant.”
Space Exploration also installed new oak floors from Madera, replicated some of the original cove molding and painted the walls Wevit by Farrow & Ball, with doors a pale gray for subtle contrast. Lighting was sourced from choice vendors like Allied Maker, Apparatus and Lindsey Adelman.
The homeowners, a professional couple in their 30s, chose the chic furnishings.
A mid-century-style console, 1970s mushroom lamp by Vico Magistretti and framed watercolor by contemporary artist Kristin Giorgi define the entry foyer.
The dining room doubles as a library, with a new bank of floor-to-ceiling bookshelves serving both function and visual interest.
The minimalist living room includes a long, low sofa from Croft House in L.A. and a chandelier by New York lighting designer Lindsey Adelman.
A new marble mantelpiece surrounds a gel fireplace insert. The painting above conceals a TV.
The kitchen was “roughly where it is now,” said the architect, but it’s wider than before and kitted out with cabinetry sourced from a New Jersey salvage warehouse. “This was a custom Waterworks kitchen, and we were able to repurpose it,” Greenberg said. The Lacanche range from France is an object d’art in itself.
The countertops are marble, and the backsplash and walls tadelakt plaster, a traditional Moroccan product favored for its warm appearance.
Space Exploration created a wet room housing a freestanding tub in the apartment’s sole bathroom, with glass and metal dividers crafted by Mitchell Dose Studio of Red Hook.
The marble double vanity is custom, with legs and faucets from Waterworks. The gleaming floor tile is black hexagonal Nero Marquina marble tile.
[Photos by Nicole Franzen]
Got a project to propose for The Insider? Please contact Cara at caramia447 [at] gmail [dot] com
The Insider is Brownstoner’s weekly in-depth look at a notable interior design/renovation project, by design journalist Cara Greenberg. Find it here every Thursday morning.
Related Stories
- The Insider: Brownstoner’s in-Depth Look at Notable Interior Design and Renovation Projects
- The Insider: Architectural Salvage and Modern Furnishings Transform Williamsburg Loft
- The Insider: Open Plan Williamsburg Loft Gets New Mezzanine, Bedrooms to Suit Growing Family
Email tips@brownstoner.com with further comments, questions or tips. Follow Brownstoner on Twitter and Instagram, and like us on Facebook.


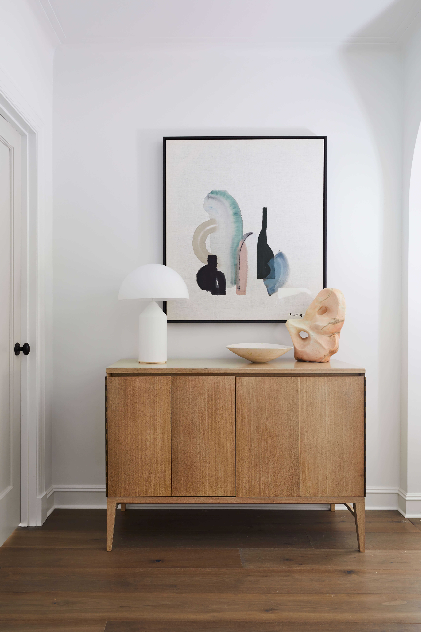
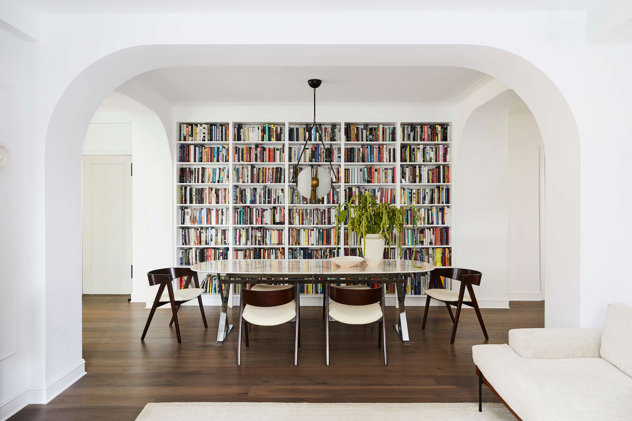
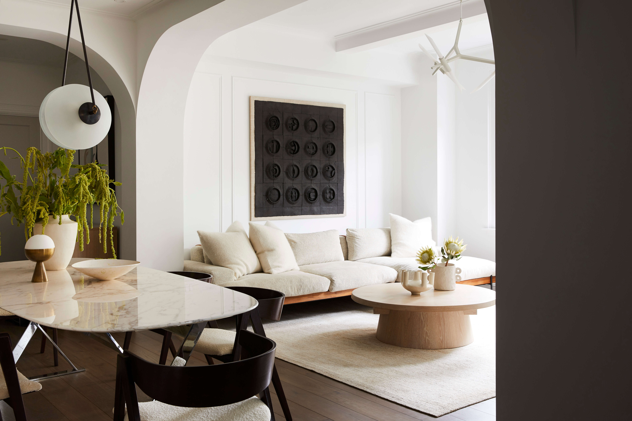
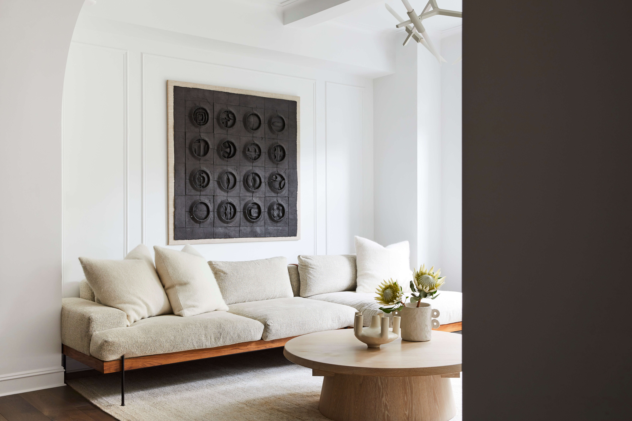
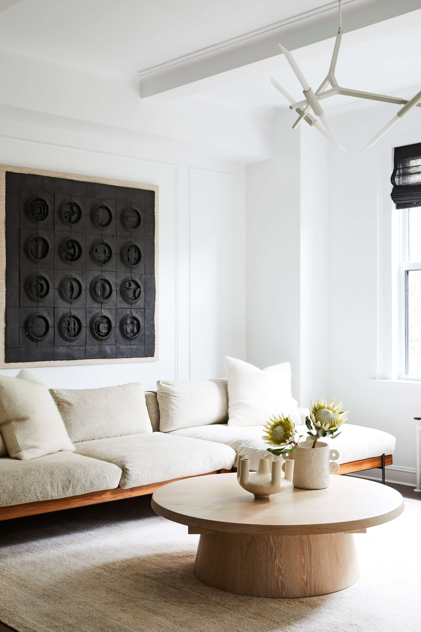
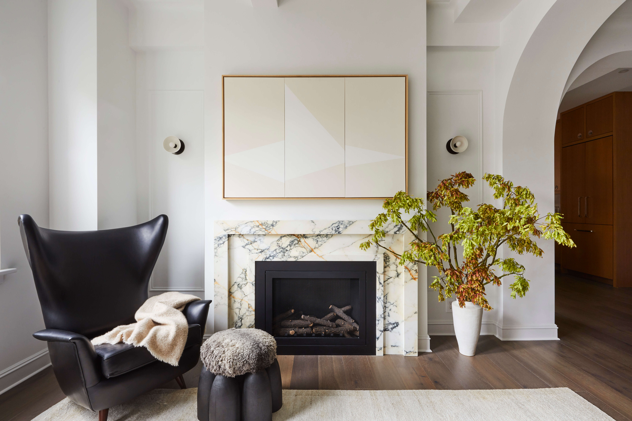
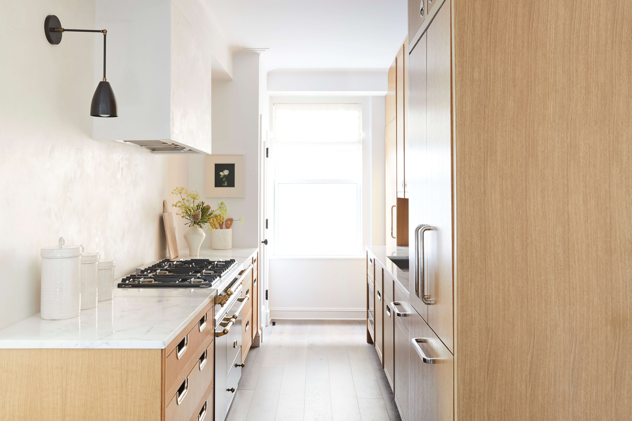
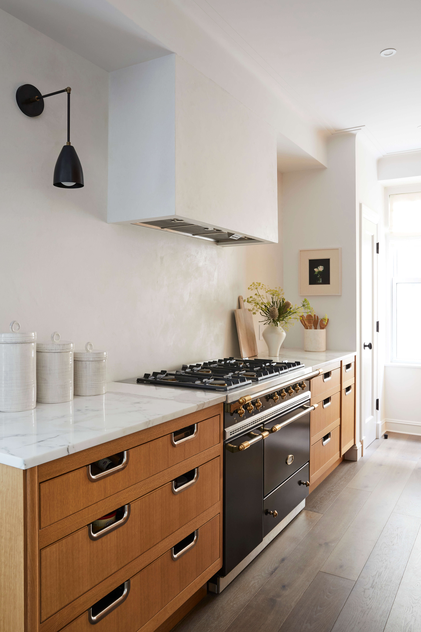
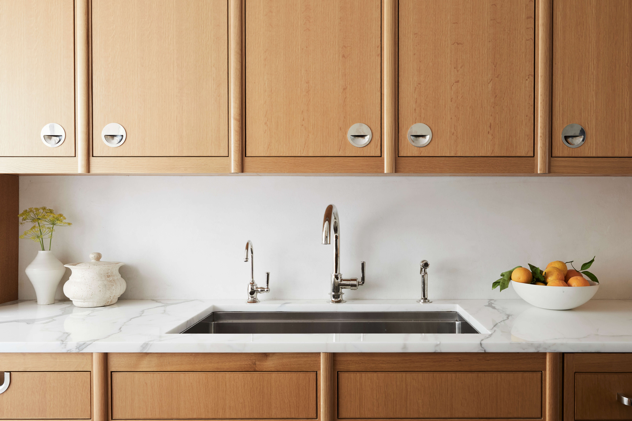
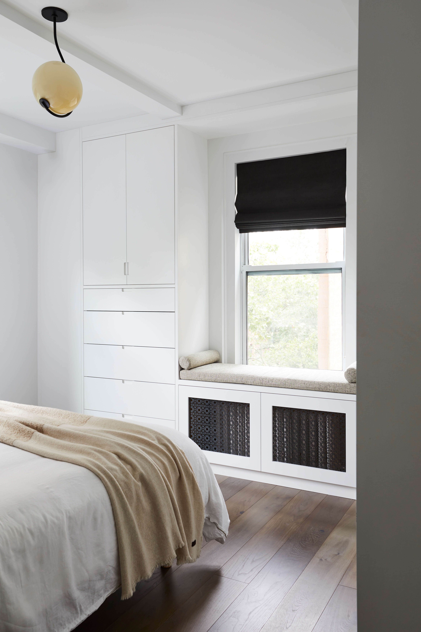
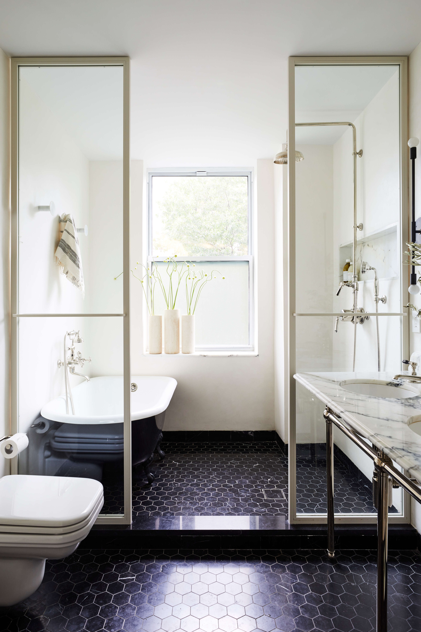
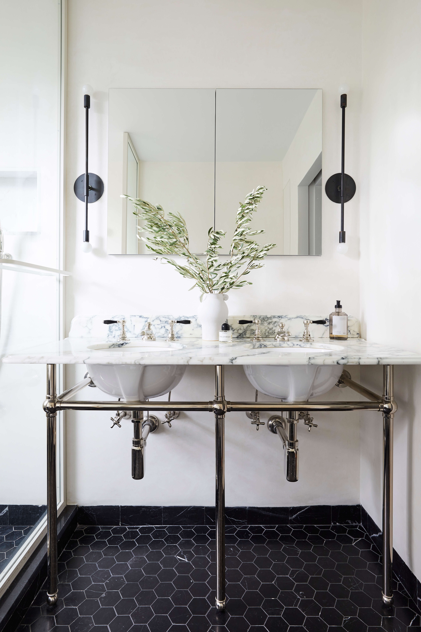
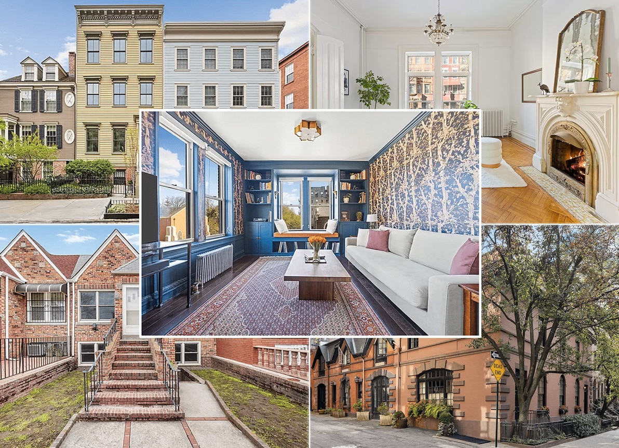







What's Your Take? Leave a Comment