The Insider: Open-Plan Williamsburg Loft Gets New Mezzanine, Bedrooms to Suit Growing Family
An open-plan loft may work just fine for a single person, or even a couple, but not so well once kids come along.

An open-plan loft may work just fine for a bachelor, or even a couple, but not so well once kids come along.
The owner of this 2,000-square-foot space in a former teachers’ college building in South Williamsburg purchased it more than a decade ago. “Then he got married and had a daughter, and they were like, ‘We have to have bedrooms now,'” said architect Kevin Greenberg of Greenpoint-based Space Exploration.
Greenberg’s firm, which he founded in 2008, dismantled an existing mezzanine, which the couple had been using as a sleeping loft. They also removed the stair that led to it, in order to make room at the north end of the loft for a master bedroom and an adjacent child’s room.
Then they rebuilt the mezzanine, bumping it out a few extra feet and preserving its spectacular original tin ceiling, and adding a new straight-run staircase with a different orientation.
“The big challenge was preserving the loft-like feel and maximizing light while creating separate bedrooms,” Greenberg said. A new clerestory window running along the tops of both bedroom walls transmits light from east-facing windows in the main space into the bedrooms, whose windows face north.
Space Exploration also gave the existing kitchen a facelift, upgrading cabinets, countertops, faucets and lighting.
The general contractor was A. Kuang, Inc.
The homeowners, both professional photographers, collect tin signs and other vintage Americana. The photos hanging salon-style on the far wall of the main living space are mostly their own work.
The new mezzanine, now used as a home office, overhangs a secondary seating area. The two doors at the far end of the space lead to a laundry room on the left and the loft’s sole bathroom, which wasn’t part of this project, on the right.
An inset hand rail with a lighting element behind it leads the way up to the new mezzanine.
The architects went to great lengths to match and patch the original tin ceilings, a composite of several different patterns. They finally found what they needed through Standard Tinsmiths.
The mezzanine’s ceiling is seven feet high.
A new wall of storage from IKEA runs along the wall to the left of the kitchen.
The kitchen “wasn’t a lavish overhaul,” Greenberg said, “but the clients wanted to get maximum design impact for the buck.”
Existing appliances were retained. A new countertop of Absolute Black granite with an integrated sink came from SMC Stone, 4-inch-by-4-inch ceramic tiles for a new backsplash from Nemo Tile, a new faucet from Aquabrass and sconces from Bestlite.
Prior to the renovation, the space was minimally divided, with stairs to the mezzanine stuck in a far corner.
Following the re-do, there are two good-sized bedrooms. The stair has been relocated and is now a design element in its own right.
[Photos by Kevin Greenberg]
The Insider is Brownstoner’s weekly in-depth look at a notable interior design/renovation project, by design journalist Cara Greenberg. Find it here every Thursday morning.
Got a project to propose for The Insider? Contact Cara at caramia447 [at] gmail [dot] com.
Related Stories
- The Insider: Williamsburg Loft Gets New Staircase, Glass-Walled Mezzanine and Wall of Books
- The Insider: Williamsburg Townhouse Gutted and Rebuilt as Open, Loft-like Home
- The Insider: This Light, Bright Williamsburg Row House was Rebuilt from the Ground Up













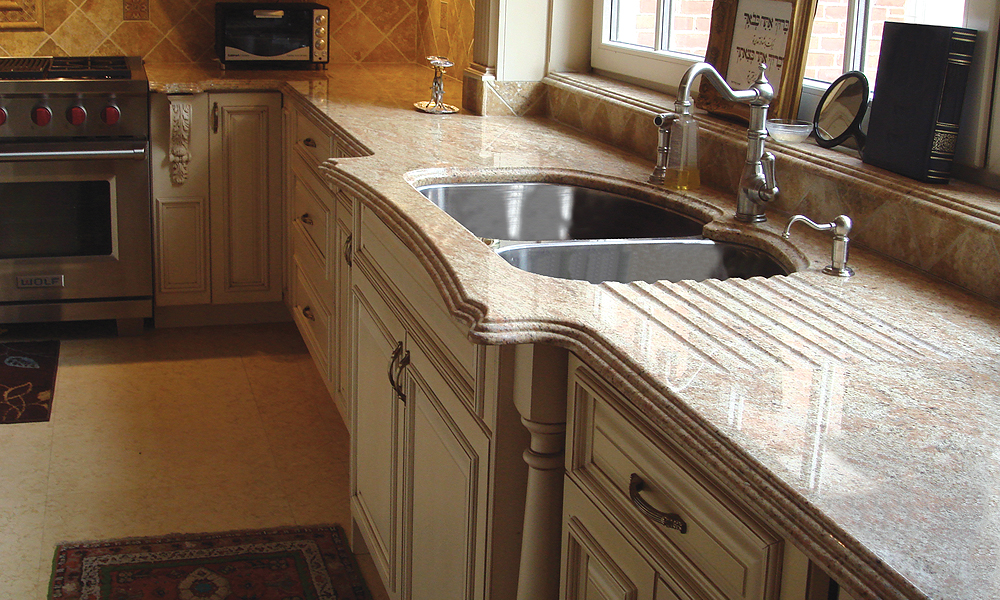

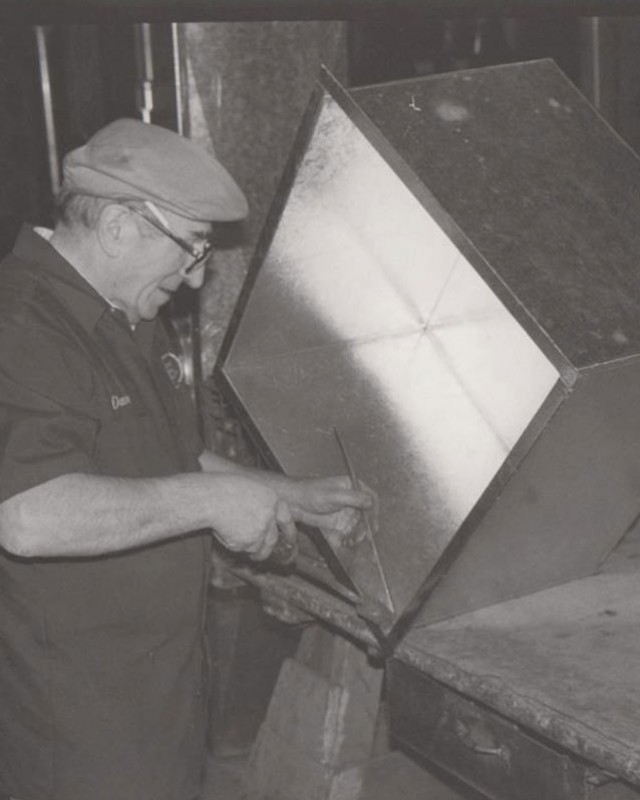

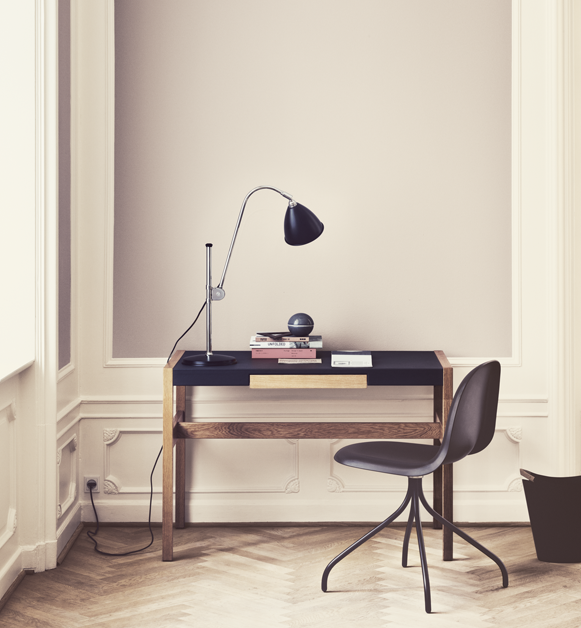
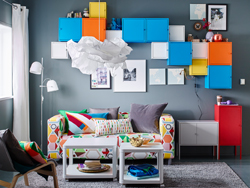
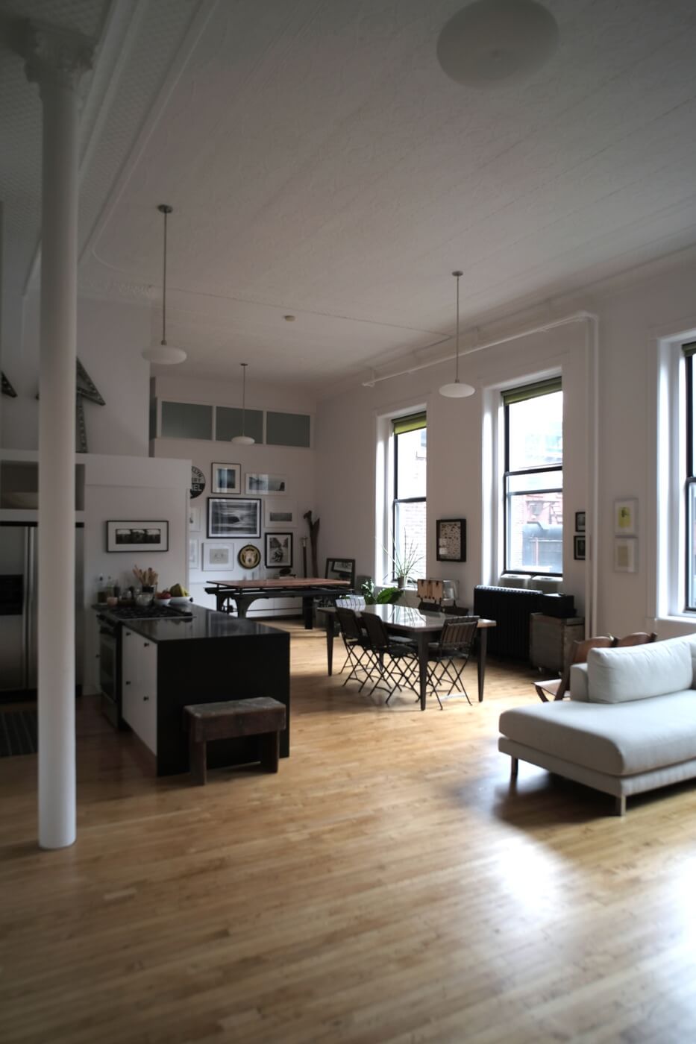
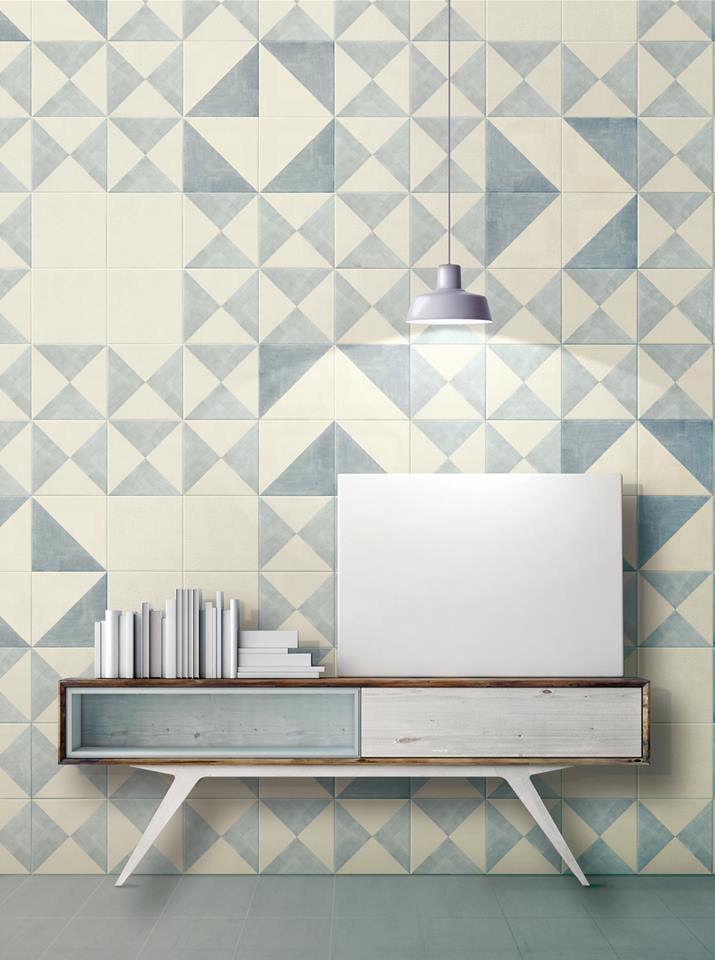
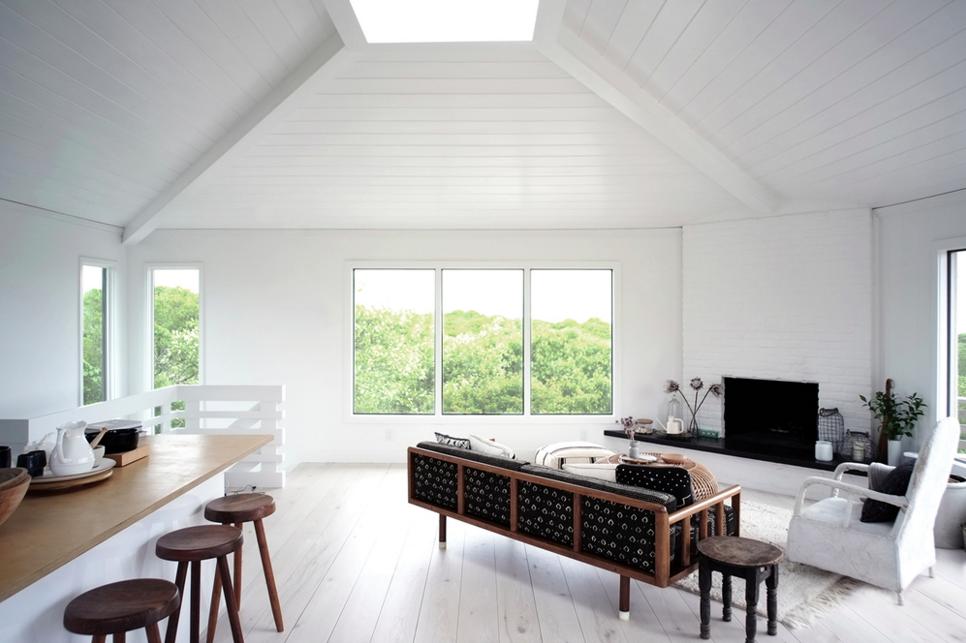






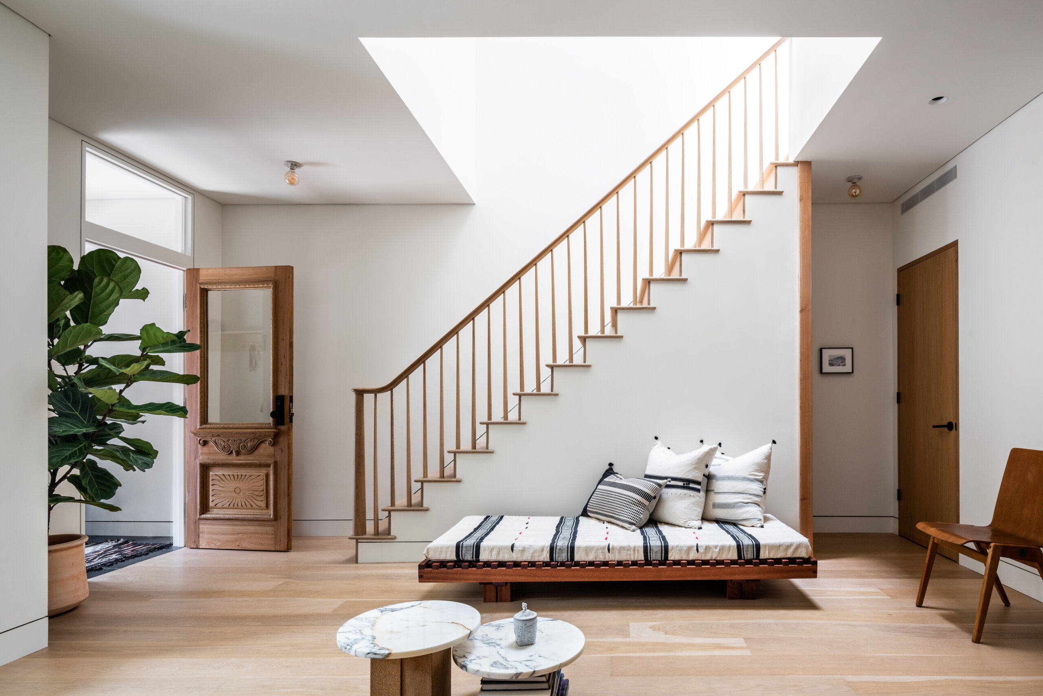

What's Your Take? Leave a Comment