The Insider: Prospect Lefferts Gardens Unit Set Apart by Unusual Shapes, Colors, Materials
The top floor of a limestone townhouse, home to a young family of three, badly needed reinvention to simplify the layout and bring in light.

Photo by Hagan Hinshaw
Got a project to propose for The Insider? Contact Cara at caramia447 [at] gmail [dot] com
The top floor of a two-unit limestone townhouse, home to a young family of three, badly needed reinvention. “It had a strange, maze-like floor plan,” recalled architect Andrea Fisk of Shapeless Studio, which took on the task of improving and upgrading the awkward, dated space. “We simplified the layout and made all the rooms a little bigger and more open. We moved quite a few walls, brought in more light and included as much storage as we could, which is always a number one concern in a New York City apartment.”
They also had fun in the process. Fisk and architect Jess Thomas Hinshaw, with whom she founded the Boerum Hill-based architecture and interiors firm, designed unusual rounded millwork, not only for the new kitchen but also for storage and display on the dining area wall opposite and in a bay-windowed breakfast area at the front of the apartment. They even used the same curved idiom to frame wide openings between the public spaces.”It just makes things a little softer,” Fisk said.
Throughout the project, Fisk said, “We tried to keep the character of an older apartment,” referring to their efforts to preserve the original window moldings, restore baseboards, and replicate the old panel doors in the hall leading to the bedrooms and bath. The narrow-plank wood floors were retained, with matching and patching as needed.
Budget constraints came into play when it was time to choose lighting. “We had spec’d a bunch of light fixtures, but when we bid the project to contractors and the pricing came back, we put lighting on hold,” Fisk said. The current ceiling fixtures are porcelain sockets costing just a few dollars apiece, with G40 bulbs. “It’s an easy thing to swap out later.”
Shapeless Studio chose soft pale hues for the walls and custom cabinetry, going through 150 samples before arriving at a palette the clients loved. The basic wall color is Benjamin Moore Featherstone, used in the kitchen, bedroom, and bath. The new millwork throughout was shop sprayed with Benjamin Moore Brandy Cream.
Perhaps the single most unique aspect of the project: the playful floor treatment in the gut-renovated bathroom, an assemblage of broken stone remnants for a chunky terrazzo effect.
The dark bluish-gray on the wall opposite the sofa in the living room is actually an extra-smooth projector paint. “The homeowners didn’t want a TV on the wall but they wanted to watch TV,” the architect said. The solution was a hideaway projector set-up (not visible in photos). The was matched closely with Benjamin Moore Dior Grey on the room’s other walls.
The new custom millwork in the dining area includes what Fisk called a “stealth refrigerator,” for which there was not enough room in the kitchen opposite. Closed storage with open shelves above was constructed of MDF and shop sprayed in a satin finish.
Built-in seating under the bay window was part of the project, with a ‘puddle-shaped’ table to form a breakfast nook.
To keep the look light, Shapeless designed lower cabinets only for the open kitchen, with a thin metal shelf above. MDF cabinetry has integrated pulls along the tops of the cabinet doors; the material was chosen because it’s “easy to carve,” the architect said.
“The bathroom floor was a bit of an experiment, an idea that came from some inspiration images we brought to the clients,” Fisk said. A stone fabricator with whom they had worked before gave them a crate of stone scraps, including fragments of colored marbles and limestone. They also repurposed some terrazzo left over from a previous project. “One of our designers went to the job site for two days and laid out the stone with the tile installer to create this pattern,” Fisk said.
A ceiling-mounted rain showerhead minimizes splashing from the un-curtained tub. They also made the happy discovery of an original skylight that had been covered over; once restored, the room had a source of natural light.
Durat, a polyester-based composite solid surface material, is made of recycled plastic with a distinctive flecked texture. Shapeless used it for the custom vanity top in the bathroom and for the kitchen counters as well. “It’s very durable. You can buff out any scratches,” Fisk said.
Decorative casing around many of the apartment’s windows is a cherished vintage detail.
Wallpaper in the son’s room was sourced from Ferm Living, a Danish brand.
[Photos by Hagan Hinshaw]
The Insider is Brownstoner’s weekly in-depth look at a notable interior design/renovation project, by design journalist Cara Greenberg. Find it here every Thursday morning.
Related Stories
- The Insider: Brand New Boerum Hill Condo Gains Character With Custom Millwork, New Furnishings
- The Insider: Attention to Detail Shines in Loft-like Brooklyn Heights Apartment Reno
- The Insider: ‘Down to Subfloor’ Reno Updates and Customizes Cobble Hill Top Floor and Roof Deck
Email tips@brownstoner.com with further comments, questions or tips. Follow Brownstoner on Twitter and Instagram, and like us on Facebook.


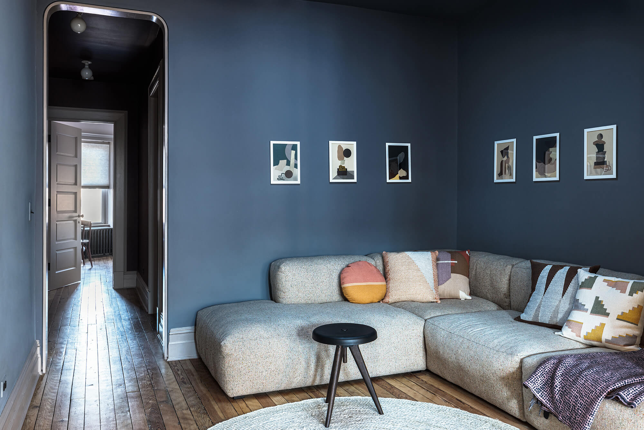
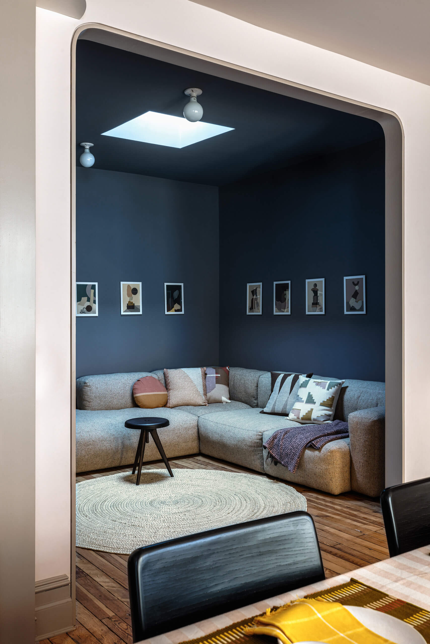
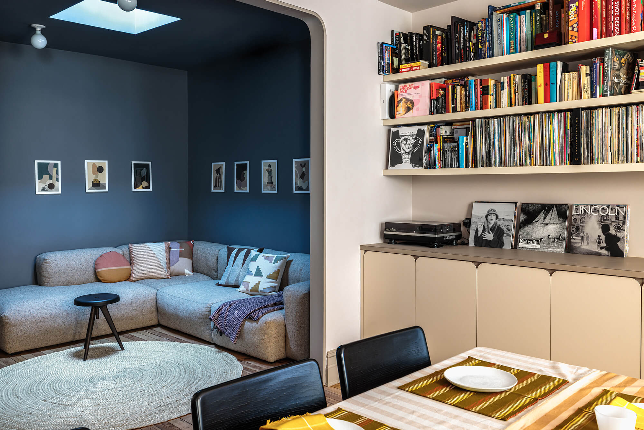
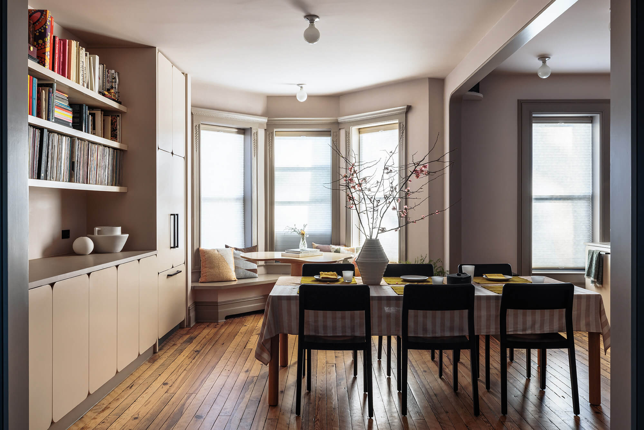
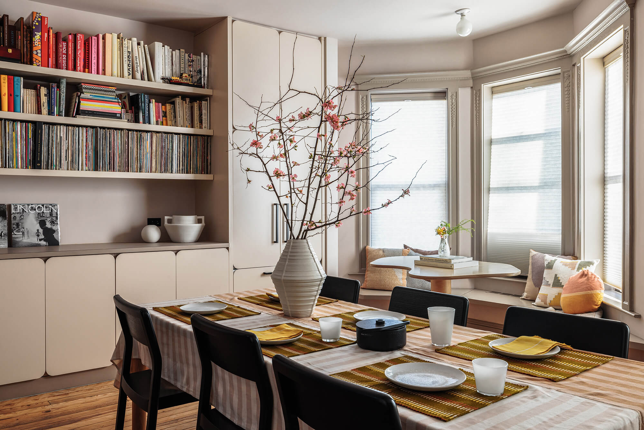
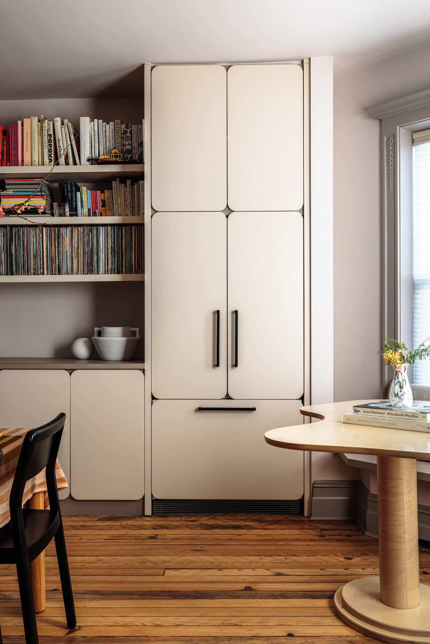
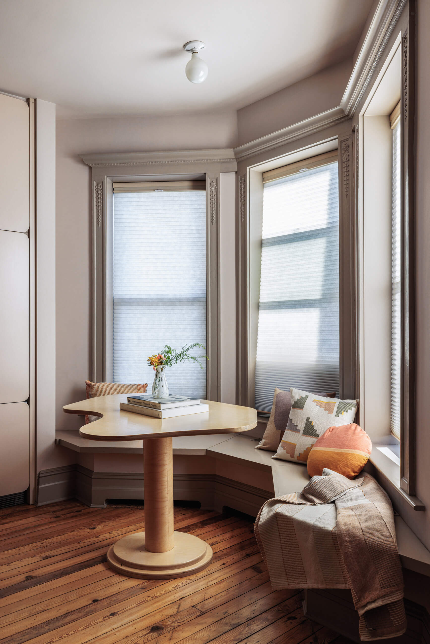
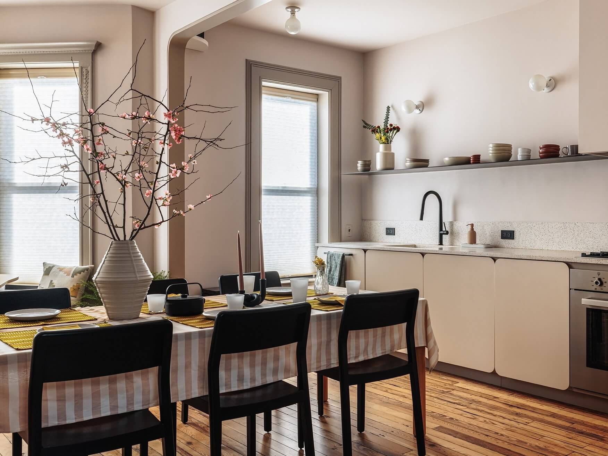
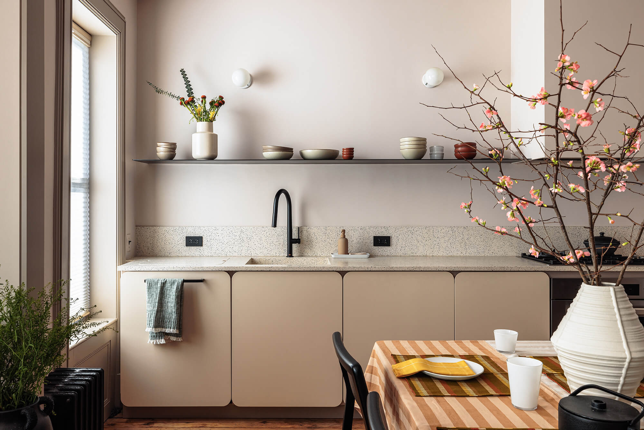
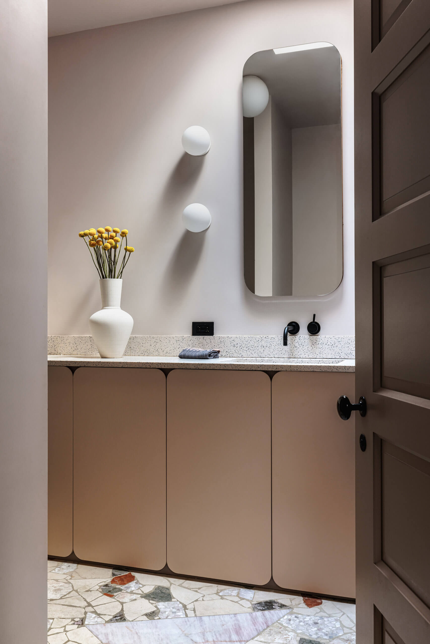
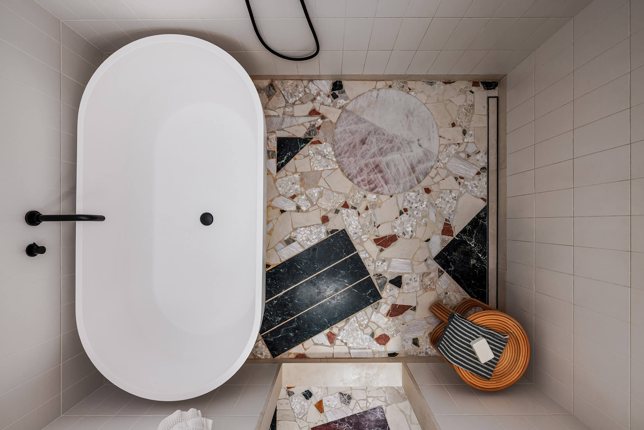
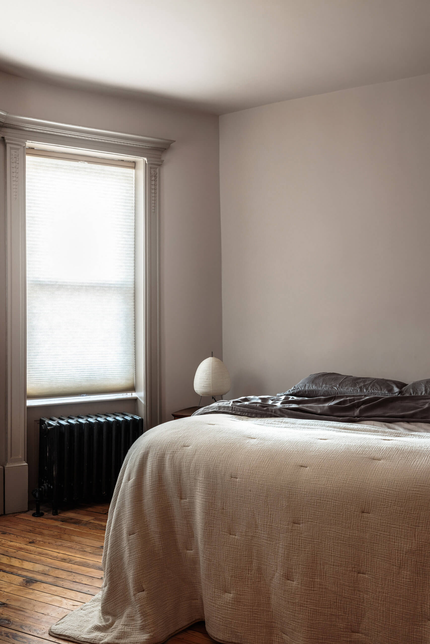
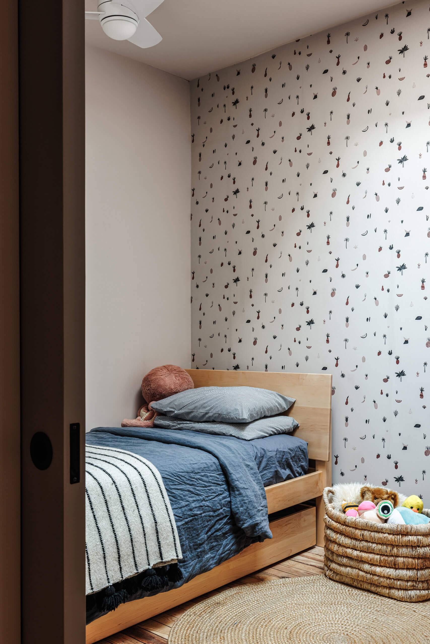







What's Your Take? Leave a Comment