The Insider: 'Down to Subfloor' Reno Updates and Customizes Cobble Hill Top Floor and Roof Deck
An apartment on the top floor of a brownstone hadn’t been updated since the 1970s, and its attributes included uneven floors and a cramped, dreary kitchen.

Photo by Kate Sears
The 1,250-square-foot apartment on the top floor of a brownstone was old school, and not in a good way. It hadn’t been updated since the 1970s, and its attributes included horribly uneven floors, walls painted turquoise and red, a cramped, dreary kitchen and a single dated bath.
But a pair of publishing professionals was enticed by the possibilities of the bare rooftop just outside the living room, an extension of the building’s lower floors. Taking over just pre-pandemic, they went all in on a gut renovation of the space and the roof terrace with Bed Stuy-based Shapeless Studio, a boutique architecture and design studio that does both commercial and residential projects.
“We took out everything down to the subfloor,” said Andrea Fisk, who founded the studio a few years back with Jess Thomas Hinshaw; both women are registered architects. They revamped the layout to enlarge the kitchen and added a mudroom and powder room, completely redoing the interior envelope, including floors and walls. They updated mechanicals; added central air, recessed lighting and new skylights; and replaced every window.
Custom millwork throughout, by James Harmon of Workshop Brooklyn, located in the Navy Yard, includes a walnut kitchen and an abundance of new closets and painted cupboards, like the one that renders the TV invisible.
A newly bumped-out wall in the living room contains cubbyhole-style shelves (top photo) that are a distinctive design feature as well as providing deep storage for books and objects. The depth of that new wall enabled the architects to “run mechanicals in a way that wasn’t obvious,” Thomas Hinshaw said.
Warm woods, creamy white walls and earth tones predominate in the décor, along with mid-20th-century furnishings belonging to the homeowners.
A green-painted space with basalt stone flooring, a built-in bench and a wall of closets doubles as an entry foyer (the apartment door is to the left) and a mud room coming in from the roof deck.
A sofa from Joybird, a pair of vintage Scandinavian chairs and a Turkish kilim rug furnish the living room.
A painted cabinet built into the new living room wall closes up to hide the TV.
A sleek new limestone mantel for the wood burning fireplace replaces a plain brick chimney breast.
Shapeless Studio extended the kitchen’s marble-topped walnut cabinetry into the living room to provide additional storage space and integrate the kitchen into the rest of the apartment.
They enlarged the kitchen footprint, raised the ceiling and added a huge skylight to bring an airy aspect to the formerly claustrophobic space.
The lower kitchen cabinets are walnut with a natural oil finish and countertops and backsplash of veined Fior Di Bosco marble.
New built-in closets line the hall leading to two bedrooms.
Glossy wall tile from Town & Country clads the skylit shower in the main bathroom. Porcelain floor tiles were sourced from the same vendor.
A custom sink was crafted and installed on site, along with walls of tadelakt, a traditional Moroccan plaster prized for its warm handmade quality.
Shapeless Studio added new structure to the roof deck to support plantings and created a new iron railing. Then Elevations Landscape, based in Gowanus, transformed the once-barren space into an oasis of green.
[Photos by Kate Sears Photography]
Got a project to propose for The Insider? Please contact Cara at caramia447 [at] gmail [dot] com
The Insider is Brownstoner’s weekly in-depth look at a notable interior design/renovation project, by design journalist Cara Greenberg. Find it here every Thursday morning.
Related Stories
- The Insider: Brownstoner’s in-Depth Look at Notable Interior Design and Renovation Projects
- The Insider: Modern Minimalism Blends Seamlessly into Victorian Bed-Stuy Townhouse
- The Insider: Gut Reno Brings Warm Minimalism, Loft-like Feel to Clinton Hill Brownstone Duplex
Email tips@brownstoner.com with further comments, questions or tips. Follow Brownstoner on Twitter and Instagram, and like us on Facebook.


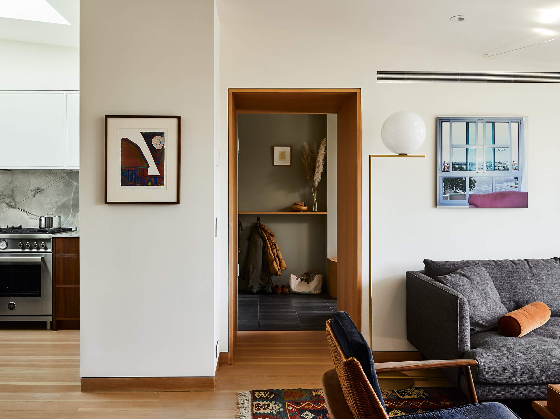
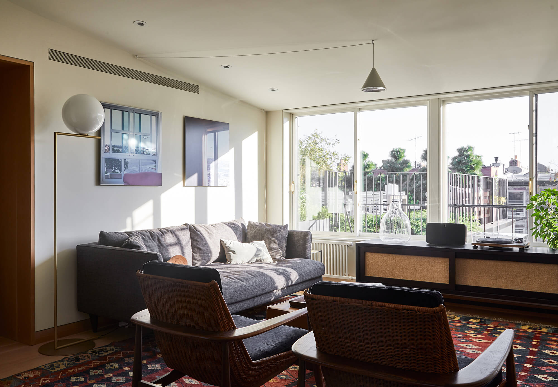
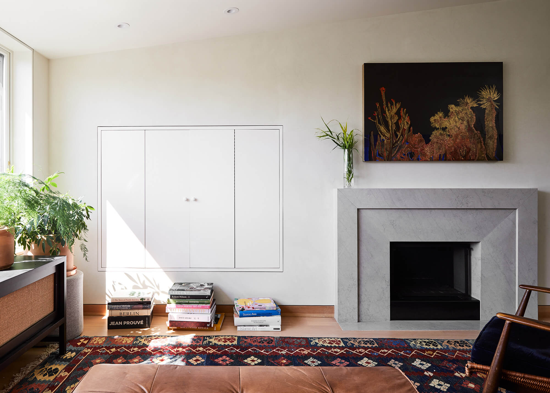
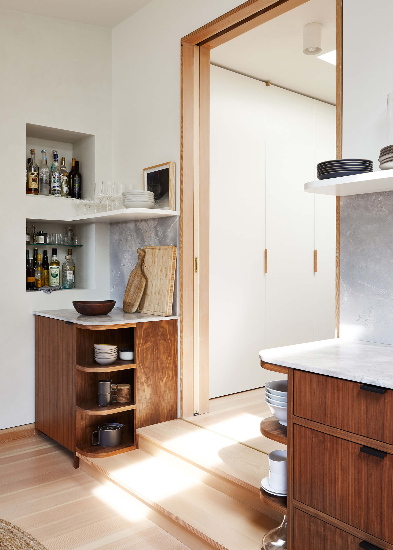
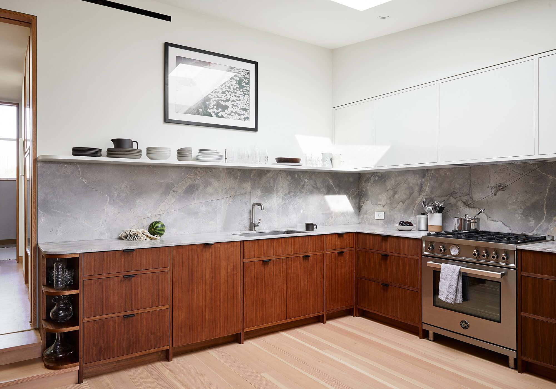
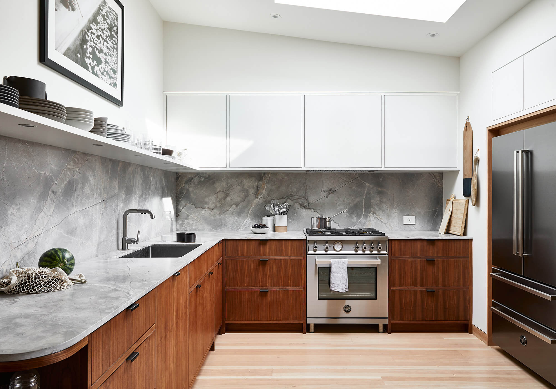
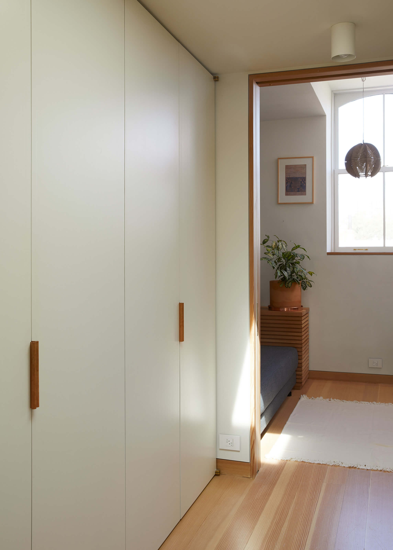
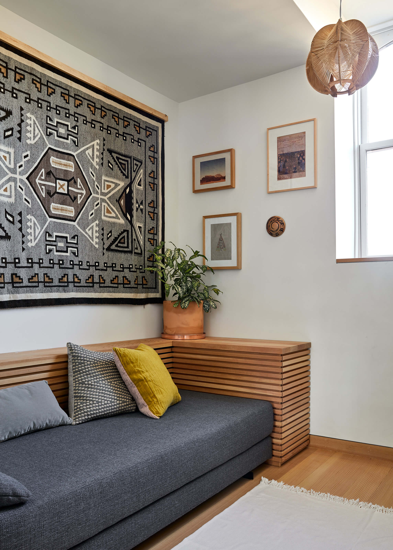
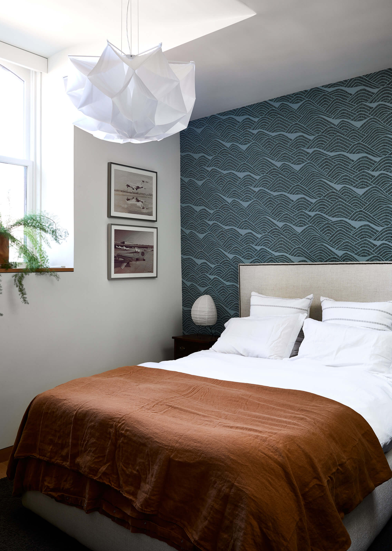
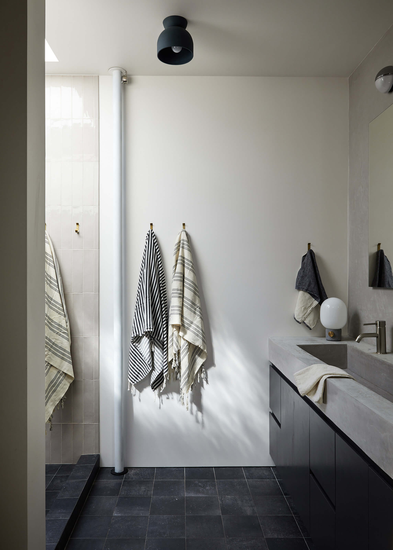
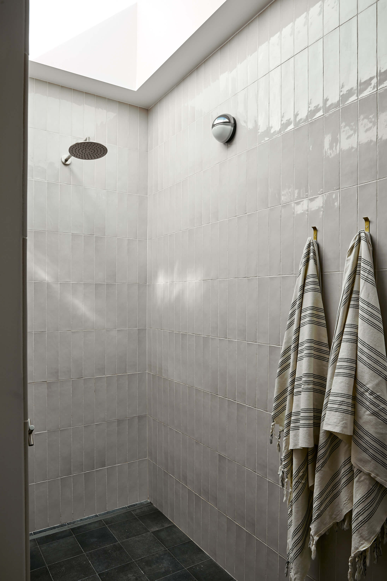
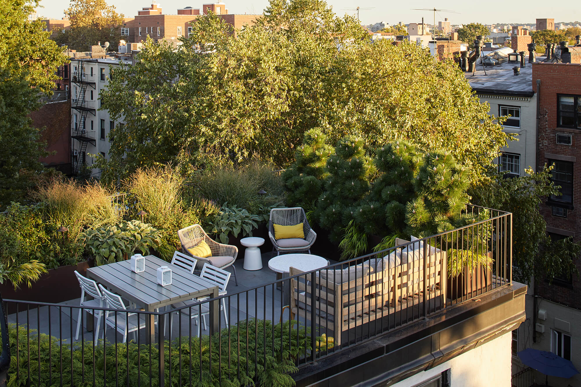
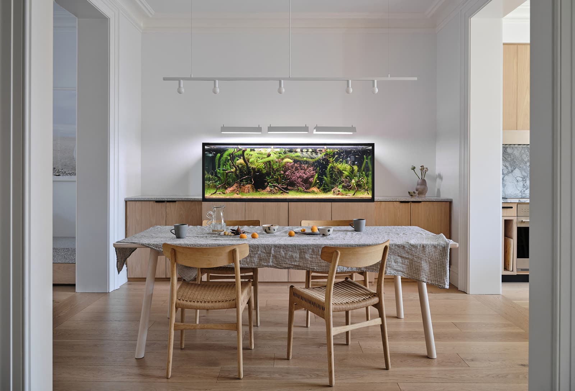
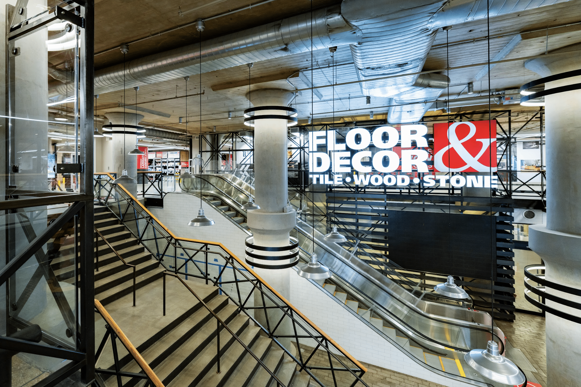
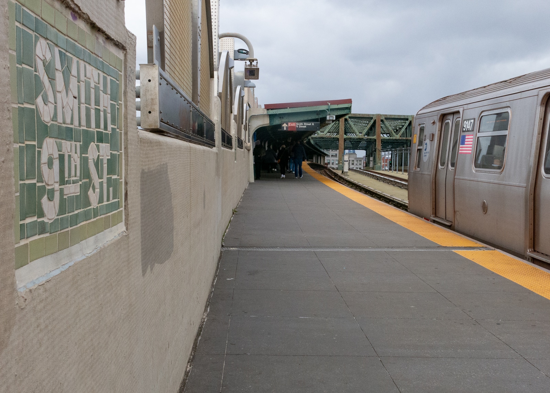
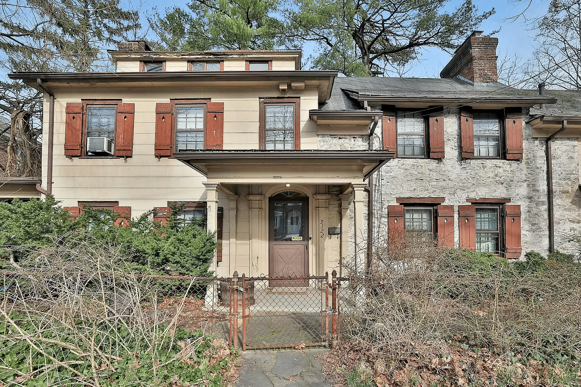




What's Your Take? Leave a Comment