The Insider is Brownstoner’s weekly in-depth look at a notable interior design/renovation project, by design journalist Cara Greenberg. Find it here every Thursday morning.
Related Stories
A light architectural touch, extensive custom millwork and careful attention to detail turn a sorry brownstone duplex into a young family’s made-for-entertaining home.

Photo by Hagan Hinshaw
Got a project to propose for The Insider? Contact author Cara Greenberg at caramia447 [at] gmail [dot] com.
This classic 19th century brownstone had been denuded of nearly all original detail when architects Andrea Fisk and Jess Thomas Hinshaw of Greenpoint-based Shapeless Studio, only two years old but already with some 30 projects in its portfolio, were hired to do a gut renovation of the garden and parlor floors for new homeowners.
Only the original staircase, with its hefty newel posts and balusters, and an unusual sage-colored marble fireplace mantel remained.
Their clients, a couple with a new baby who were used to loft living and love to entertain, drove the decision to use a mostly open floor plan. “They wanted the space to feel expansive, with detailing that was minimal but not cold,” Fisk said.
[
The duplex had undergone a couple of ad hoc renovations and was in rough shape when their clients bought the building (there are two rental units upstairs). There was a spiral staircase in the middle of the apartment, the opening for which hadn’t been framed properly and caused some joints to sag.
The architects practically took the space down to the brick party walls, making necessary structural repairs, replacing all the plumbing and electrical, and installing central air. All the interior walls are new, as are the wide-plank oak floors. New crown moldings and baseboards throughout bring some traditional brownstone character back in.
In a major switch, Shapeless relocated the kitchen from the garden level to the rear of the parlor floor. “The ceilings on the parlor floor are so much taller, and we wanted the entertaining spaces to feel that much more grand,” Fisk said, “but the bedrooms and private functions were better suited to the garden level.”
The clients initially wanted a powder room on the parlor floor. “But as we went through several design iterations and looked at different ways to squeeze it in, we ultimately decided to add a second bathroom to the lower level instead. It was very important that the parlor floor feel continuous and open,” Fisk said.
Shapeless (the studio name comes from the notion of “approaching every project as entirely new and not having preconceived ideas about what it will turn into,” Fisk said) balanced the warmth of natural woods and handmade tiles with minimalist modern millwork by James Harmon of Woodwork Brooklyn.
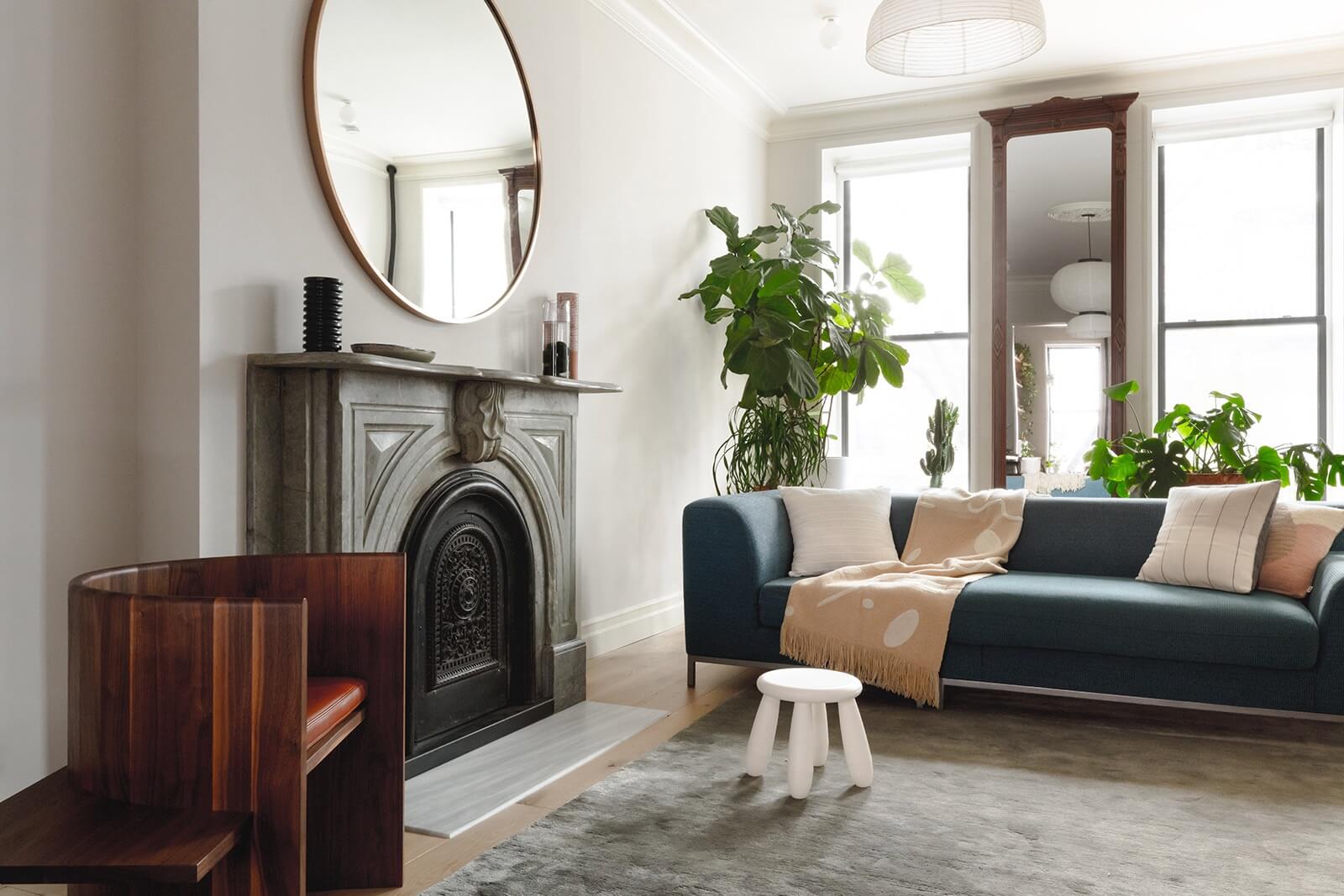
Only when the mantelpiece was stripped did the architects and homeowners discover its out-of-the-ordinary color.
A pier mirror bought secondhand and a round mirror above the fireplace augment the expansive feel of the space.
All furnishings belong to the homeowners, with accessories sourced from Hudson, N.Y.-based Minna Goods; Virginia Sin, a Brooklyn home goods brand; and Allison Samuels of Two Trees Studios, an East Williamsburg-based maker of minimalist furniture and wooden objects.
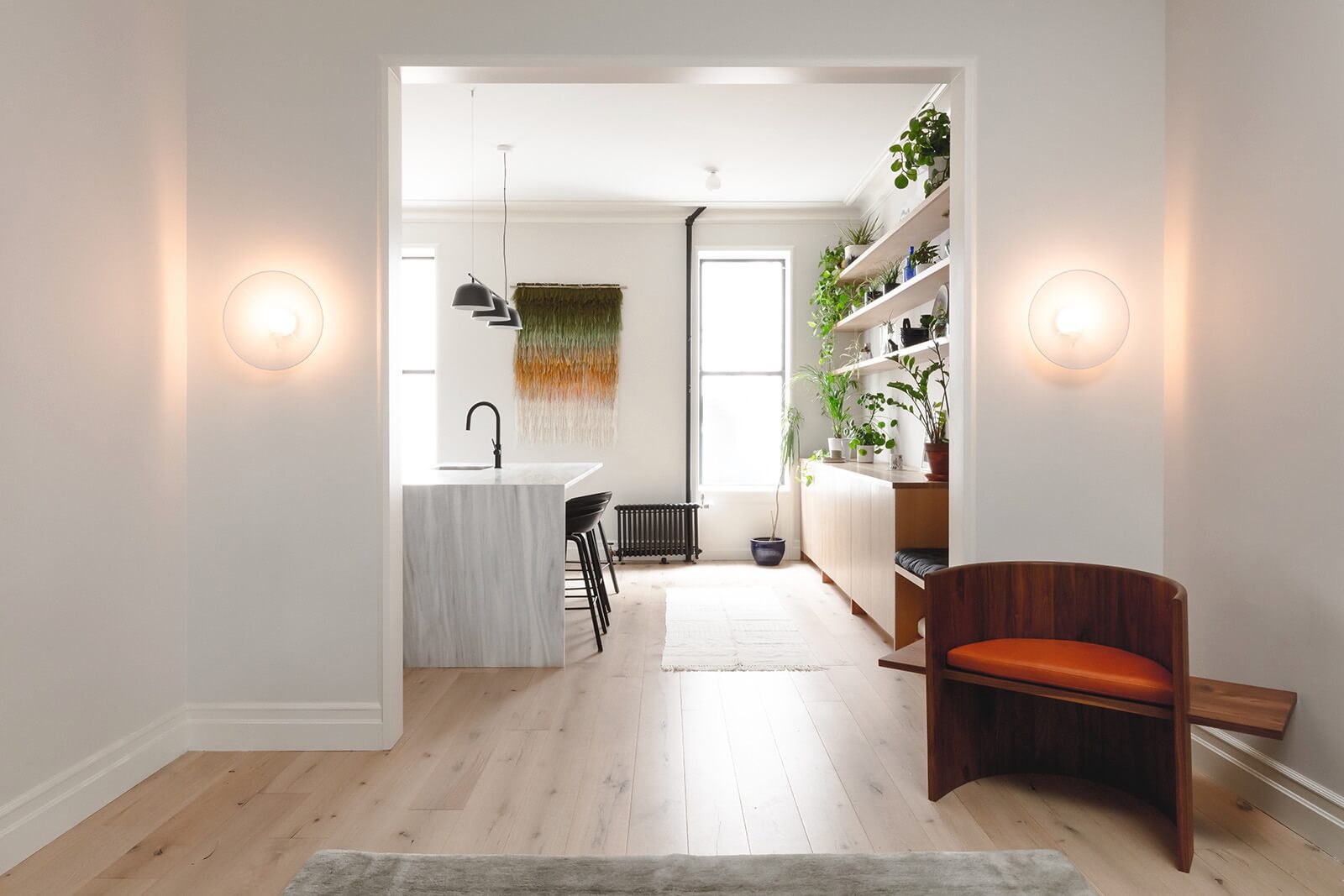
There is no official dining room, just a large kitchen island that can seat five or six. The island is topped with Pentelicus Venato marble, with a waterfall edge facing the living room. Black stools from Hay slide beneath an overhang.
Rather than keep the space entirely undivided, the architects delineated a separation between the front and back parlors with a wide opening.
The shaggy wool tapestry on the kitchen wall is the work of Elżbieta Knapik of Lale Studio in Trzebinia, Poland. Above the island hangs a trio of Muuto’s Ambit Rail lamps.
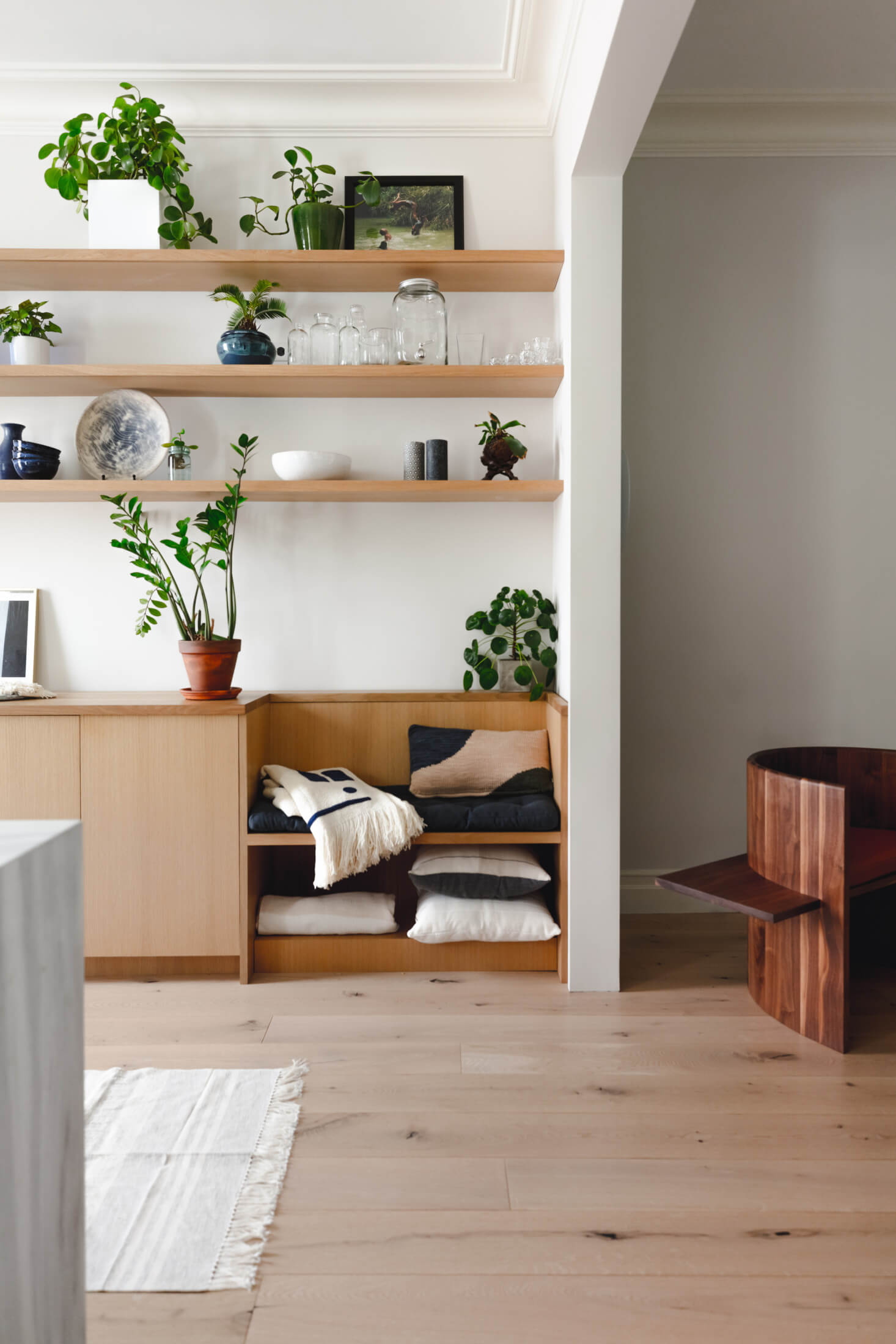
A little bench inserted next to the clean-lined white oak cabinets provides a casual spot to roost. The cantilevered oak chair is the Sit, Set by Campagna.
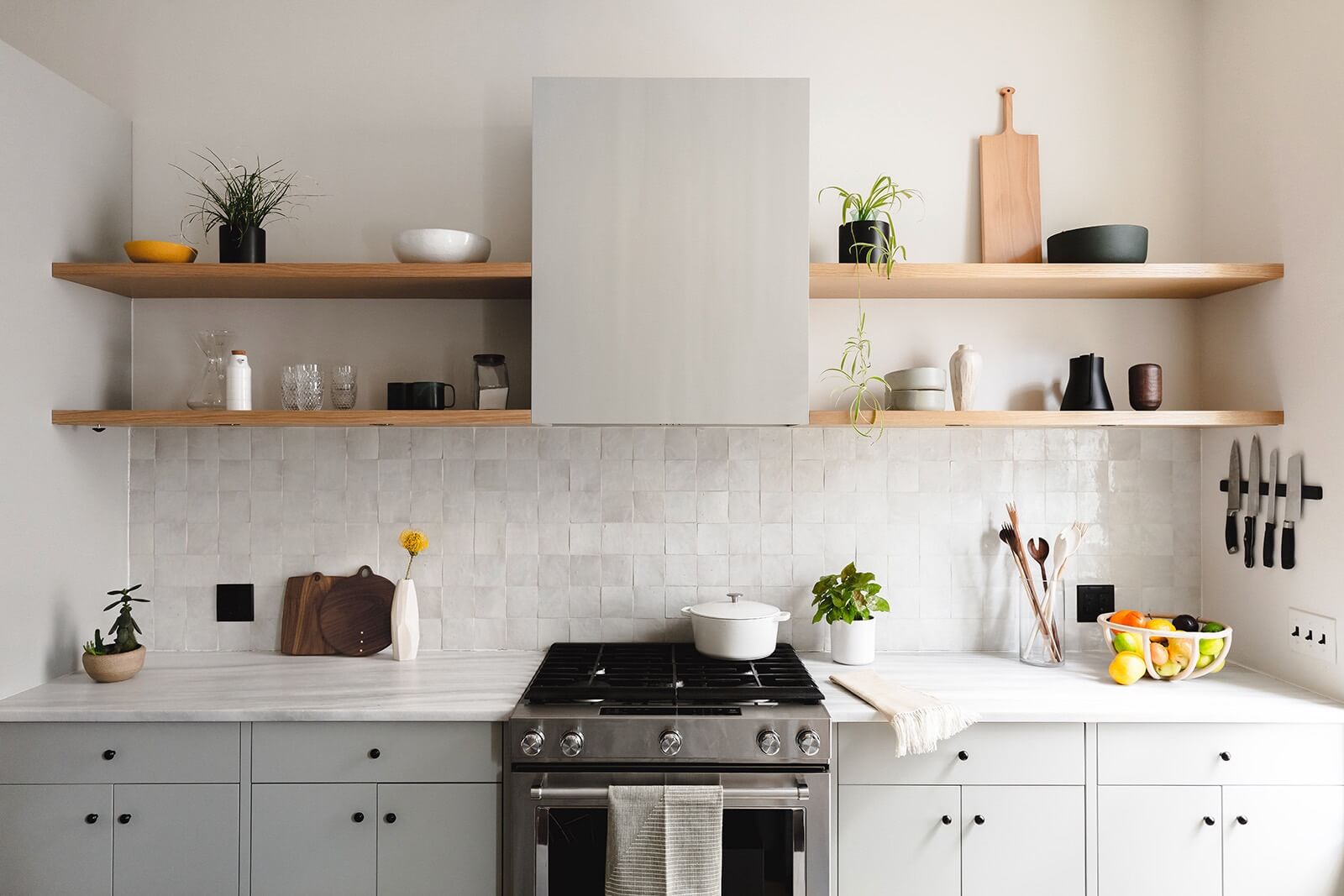
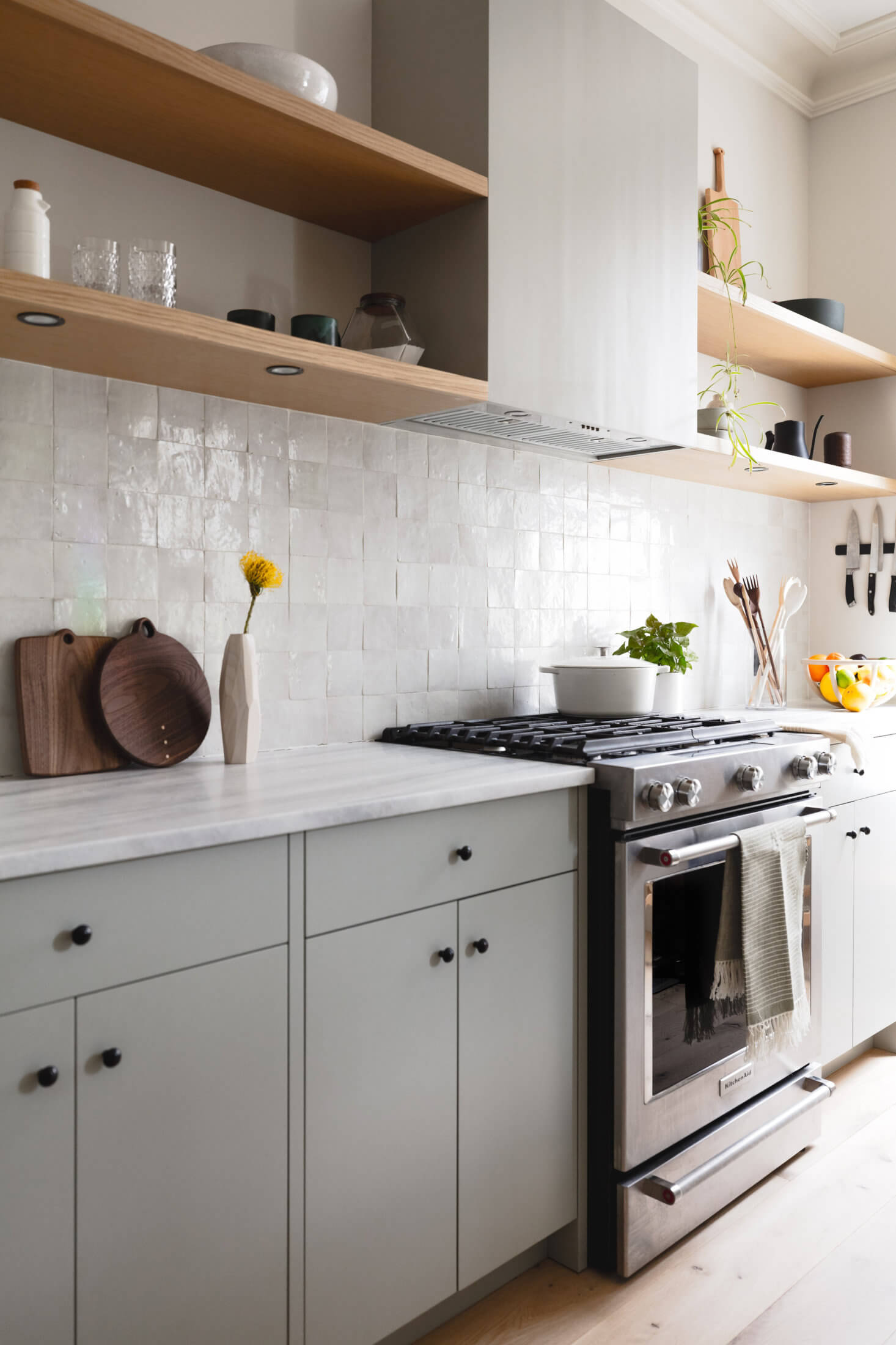
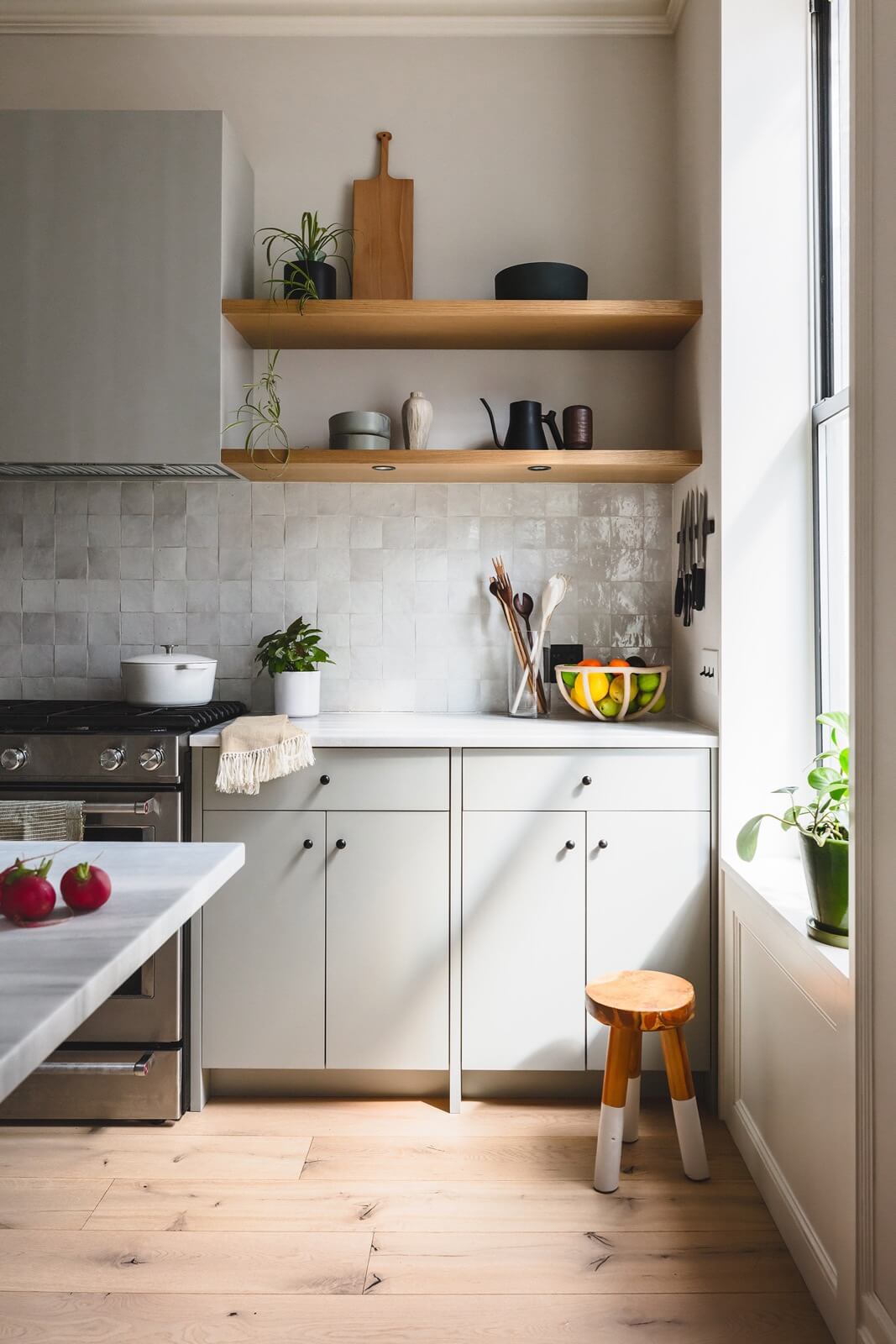
The flush panel cabinetry in the kitchen, custom-built by James Harmon of Workshop Brooklyn, is painted Sea Haze by Benjamin Moore, a color chosen to echo the house’s pale green marble fireplace, with porcelain knobs from a shop in Tokyo.
Countertops are the same marble as the island, with a backsplash of Weathered White Zellige tile from Clé.
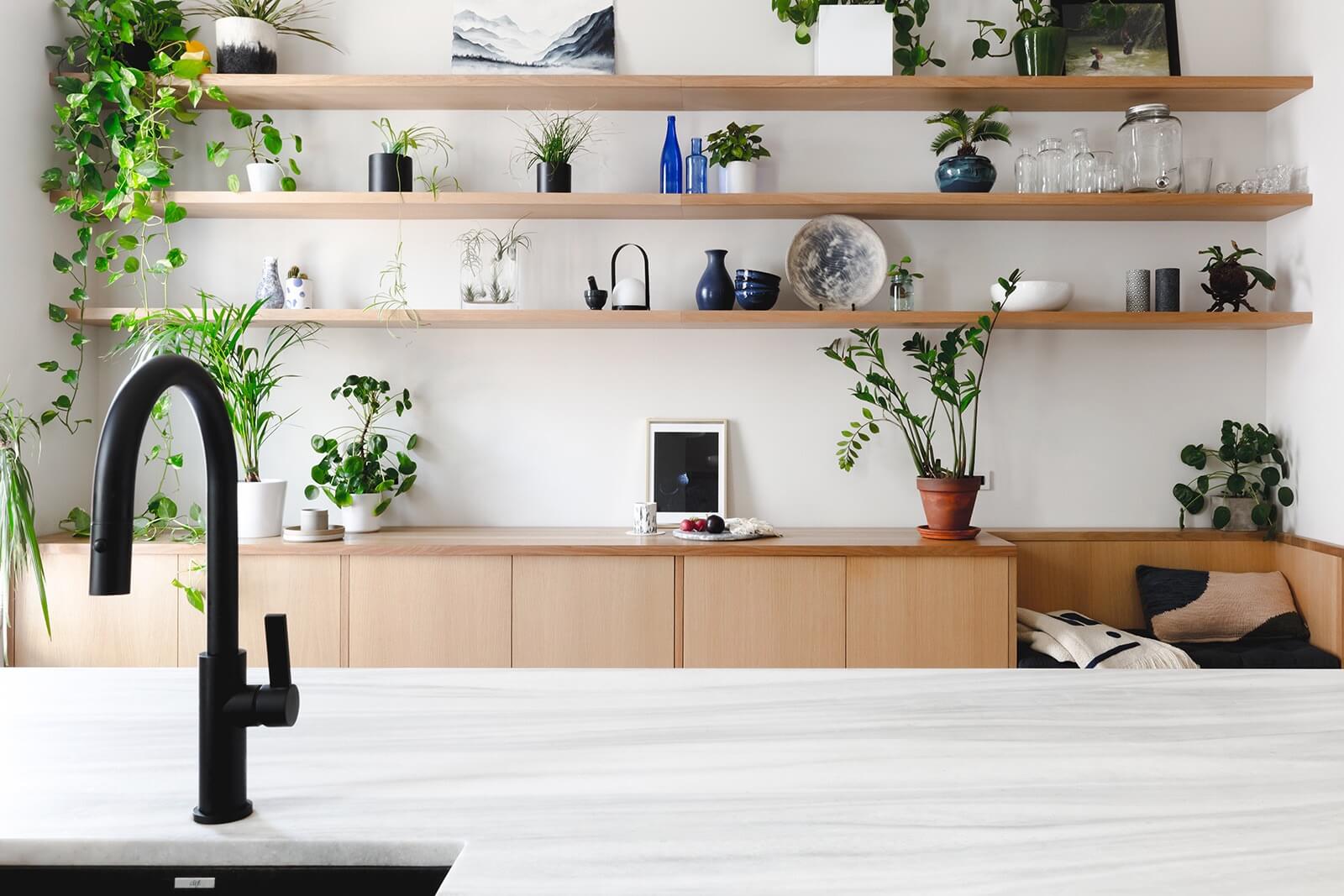
The island’s black undermount sink came from Alfi, with a matte black pull-down faucet from California Faucets.
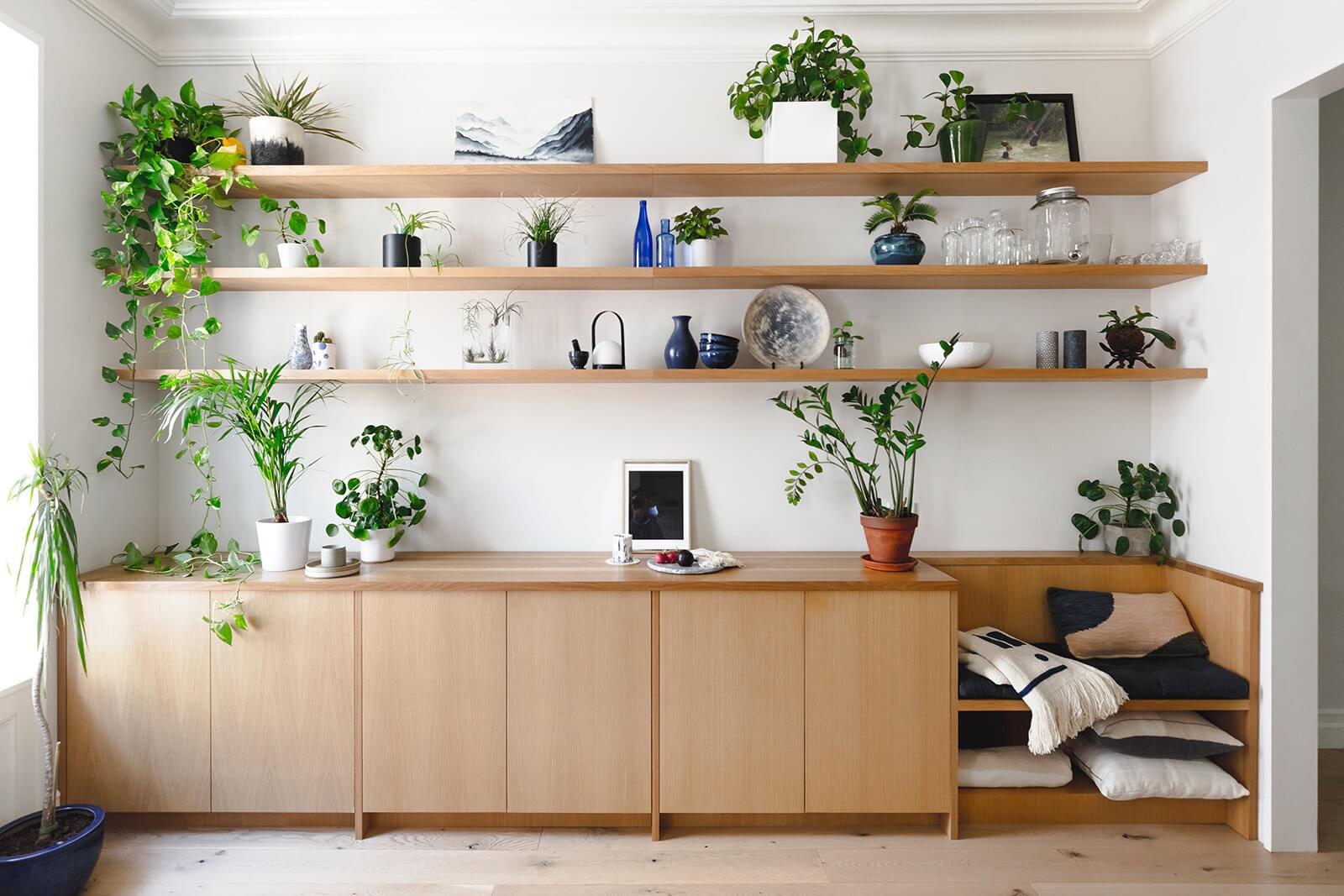
Open shelves and white oak cabinets in the kitchen provide an abundance of storage while maintaining a light, airy feel.
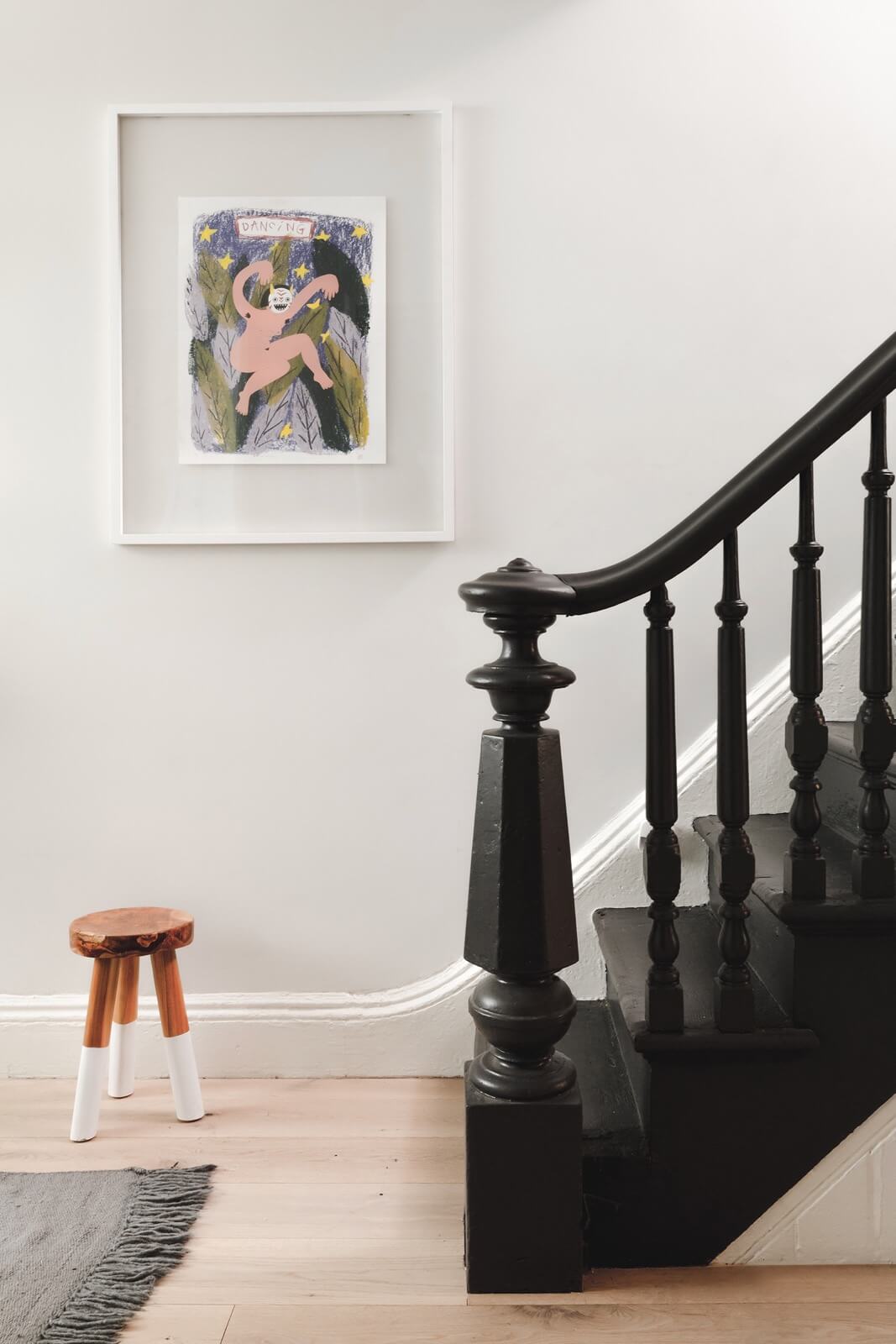
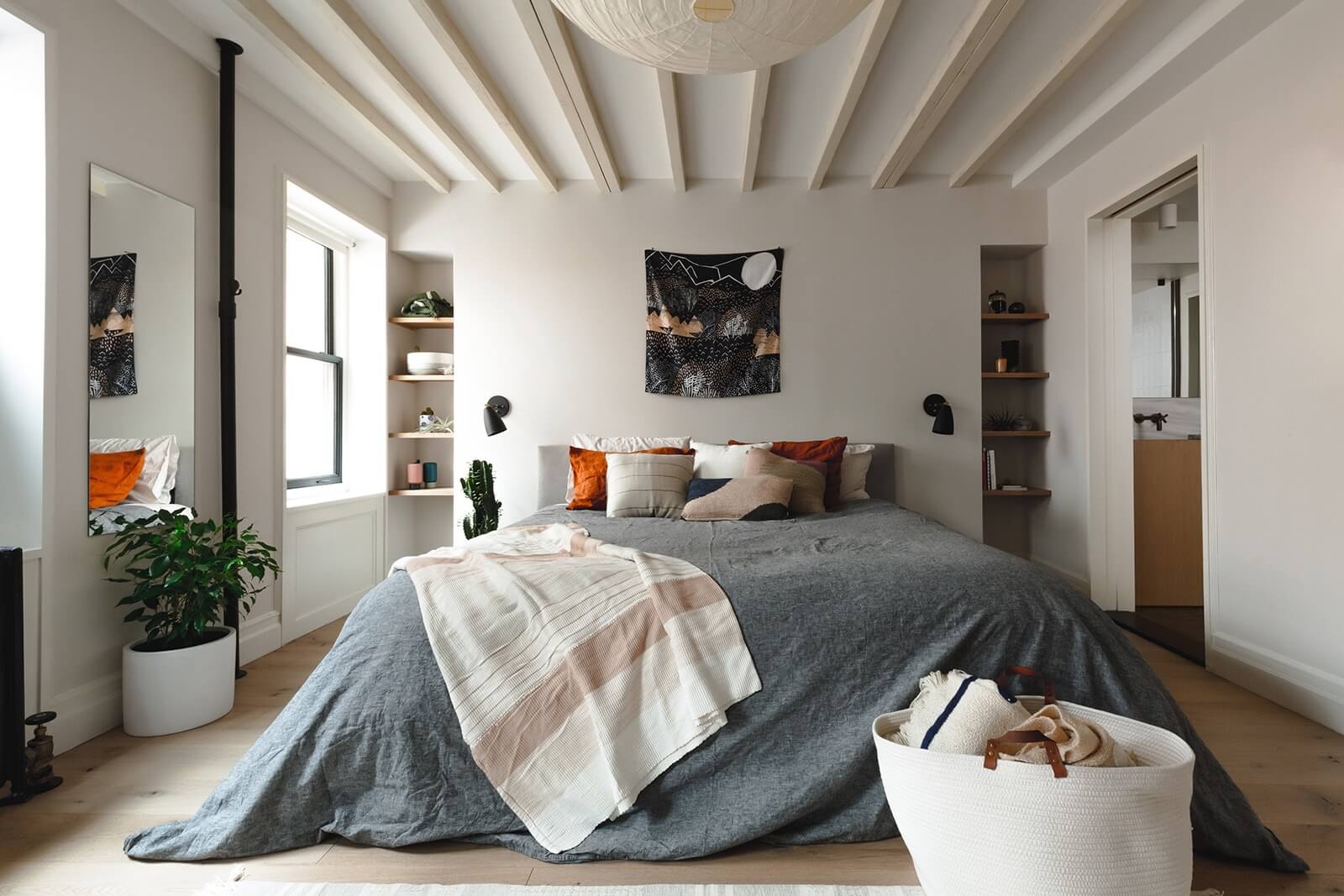
Beamed ceilings in the master bedroom on the garden level were created of new joists painted with a translucent finish, through which the wood grain can be seen.
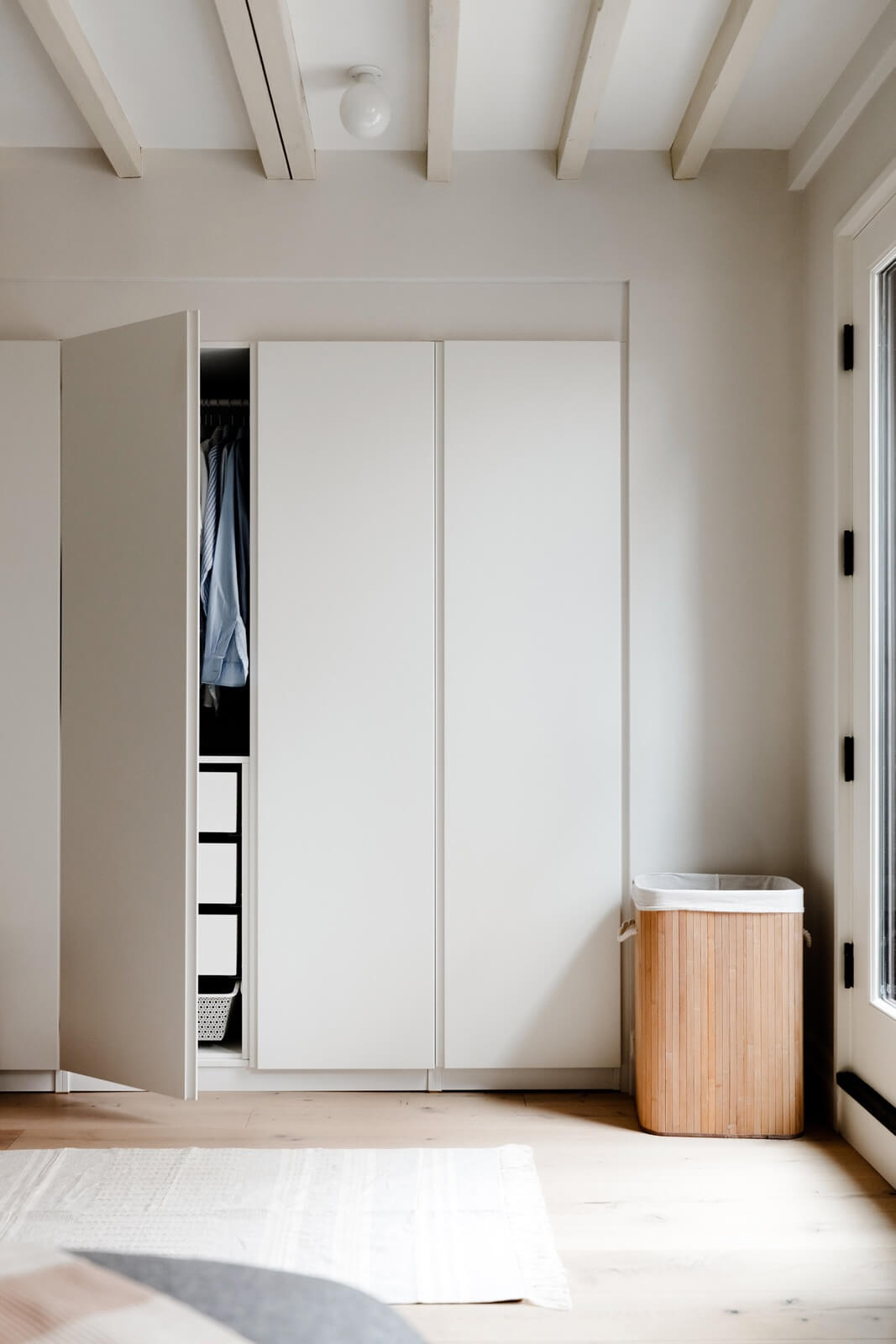
A new wall of IKEA closets solves the storage problem in the master bedroom.
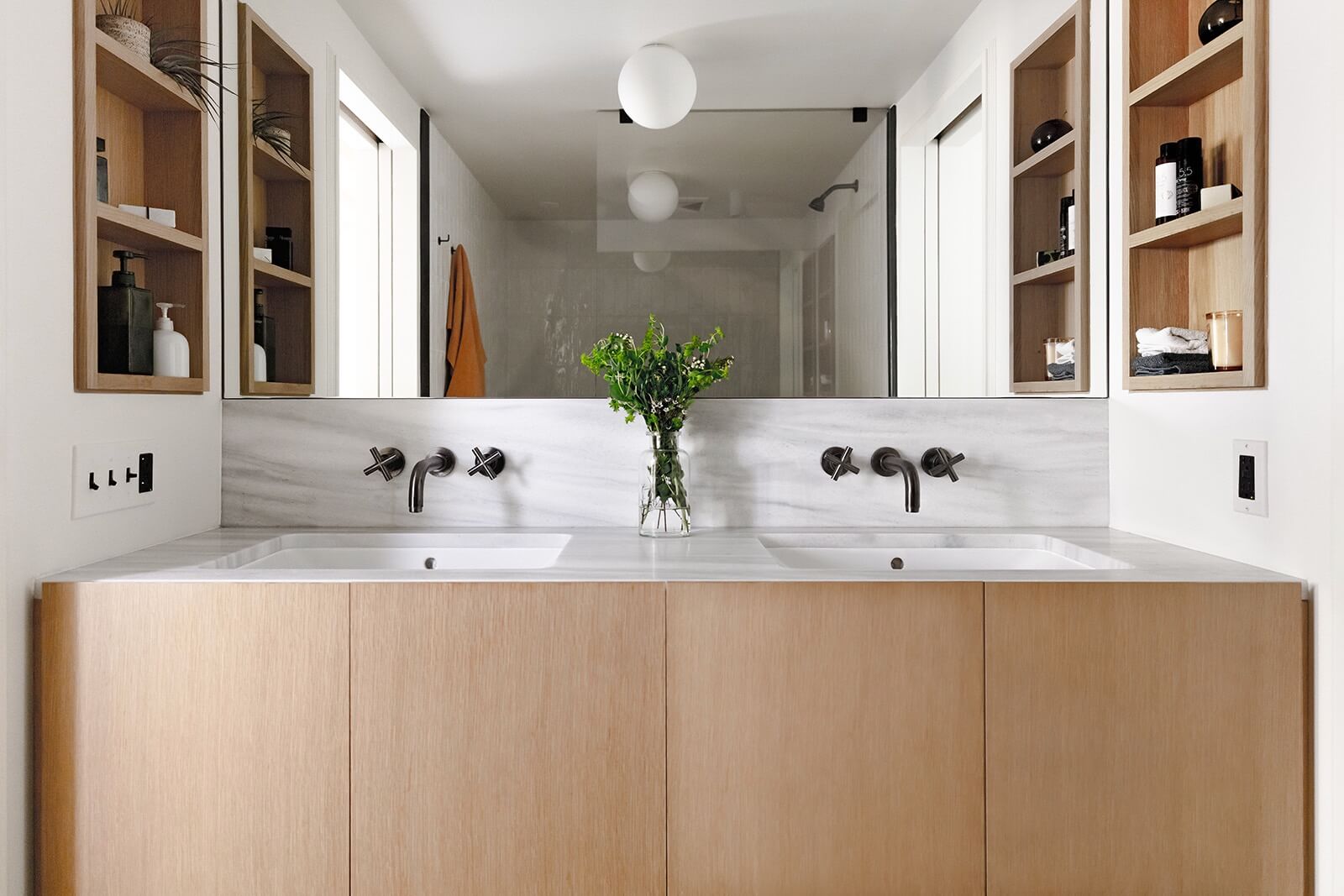
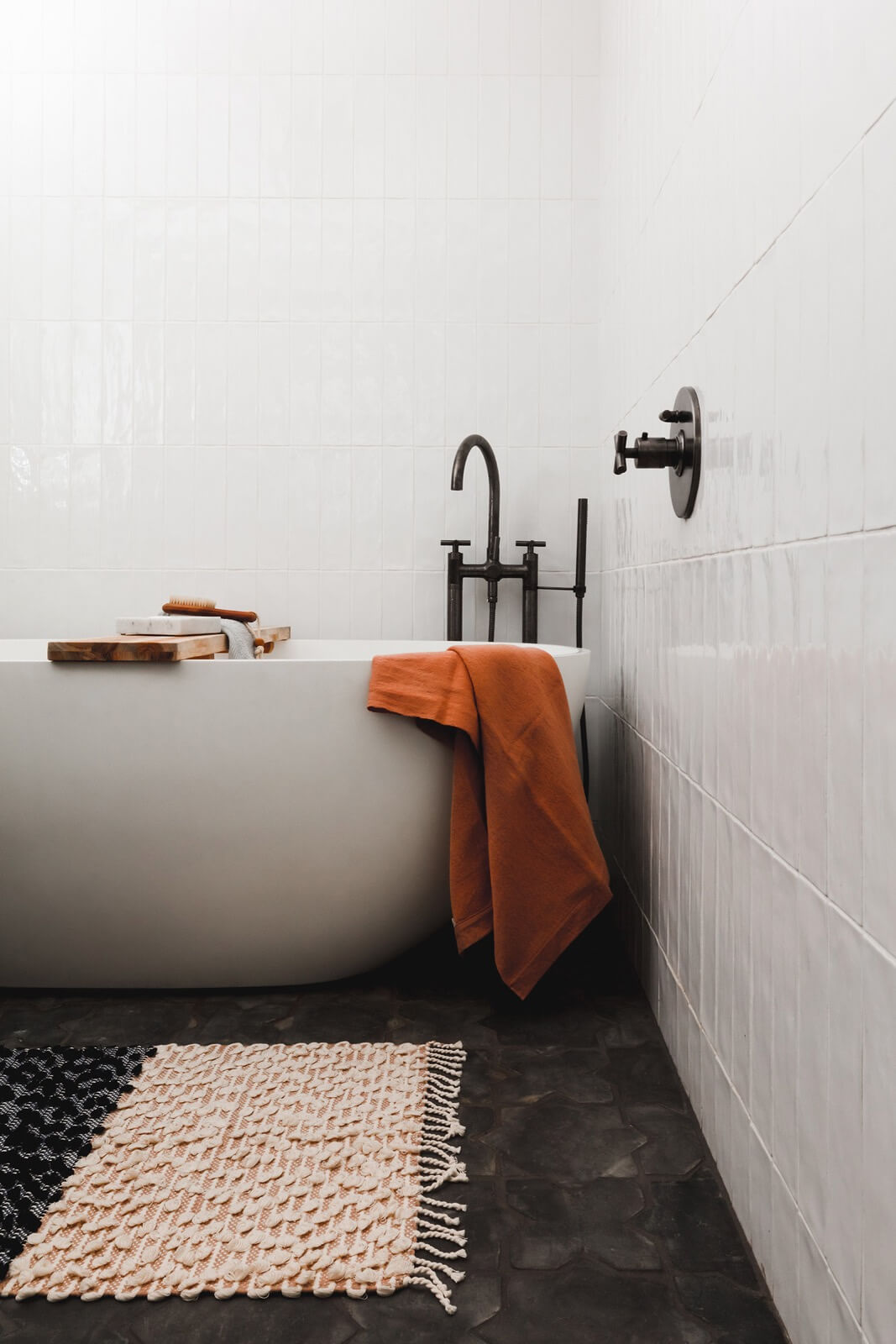
The master bath features a combined shower-bathtub area with a dark terracotta tile floor from Clé.
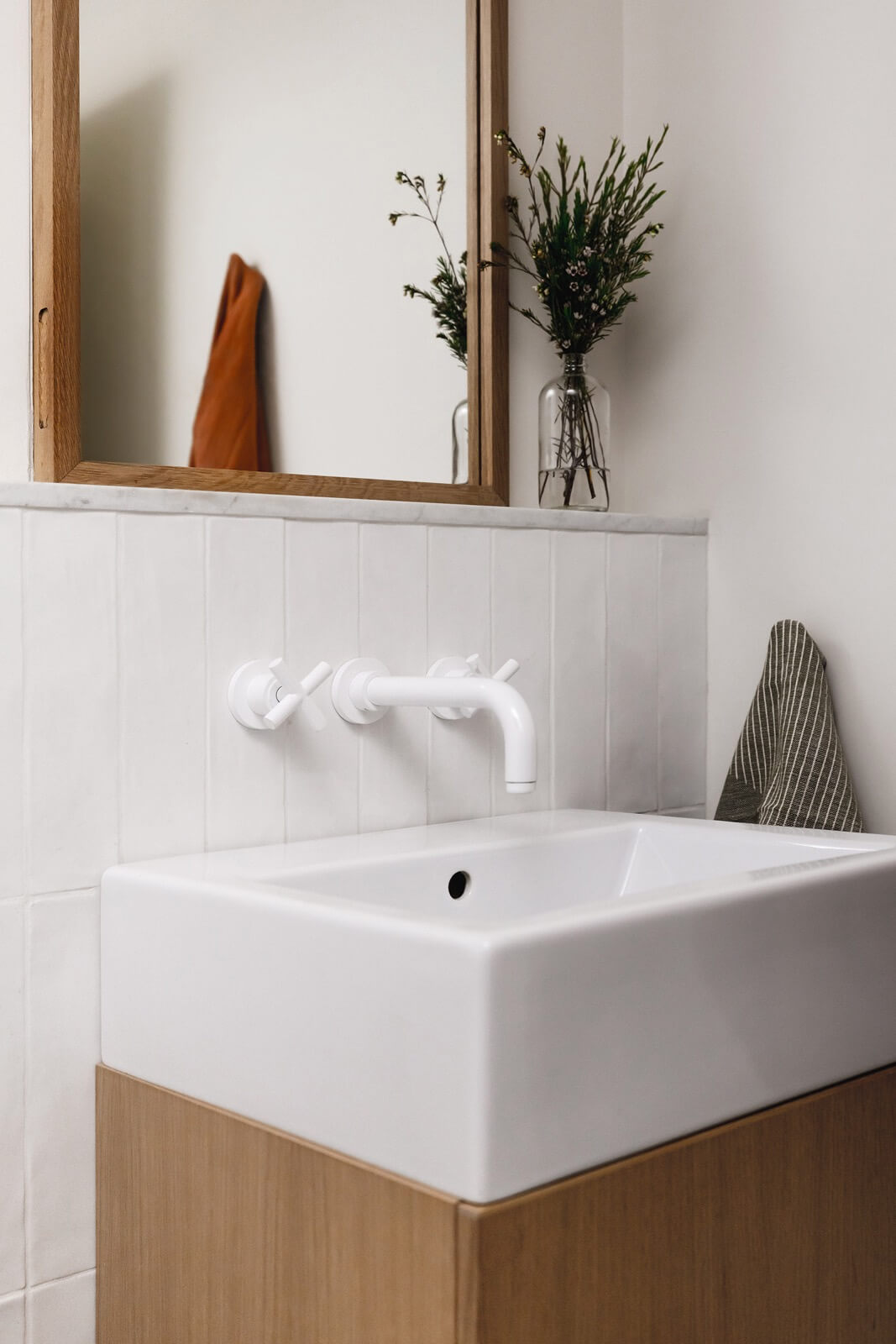
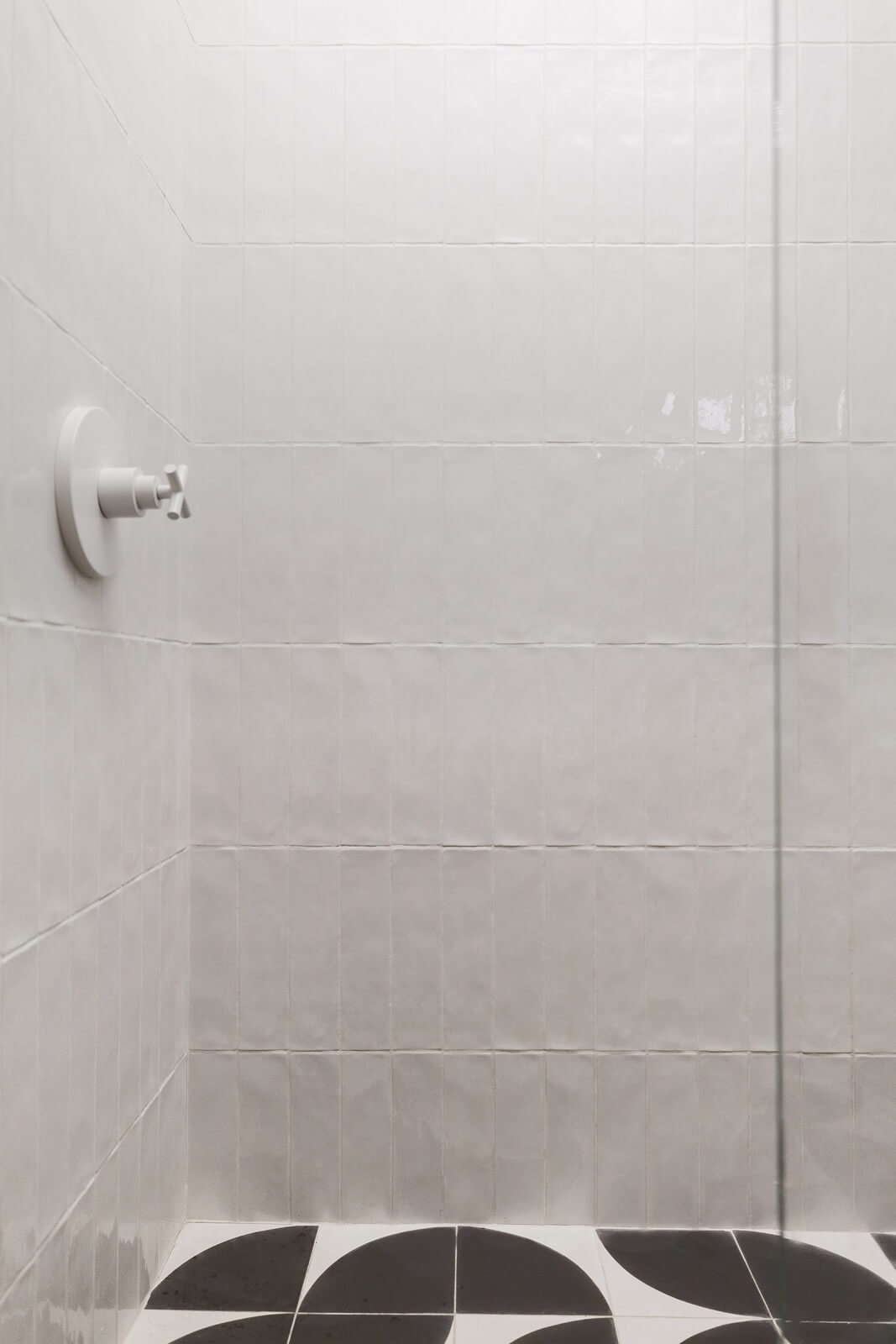
The guest bath on the lower level has a stall shower with floor tile from Clé.
Both baths benefit from the warmth of custom white oak cabinetry, along with tile from Town and Country with a handmade feel.
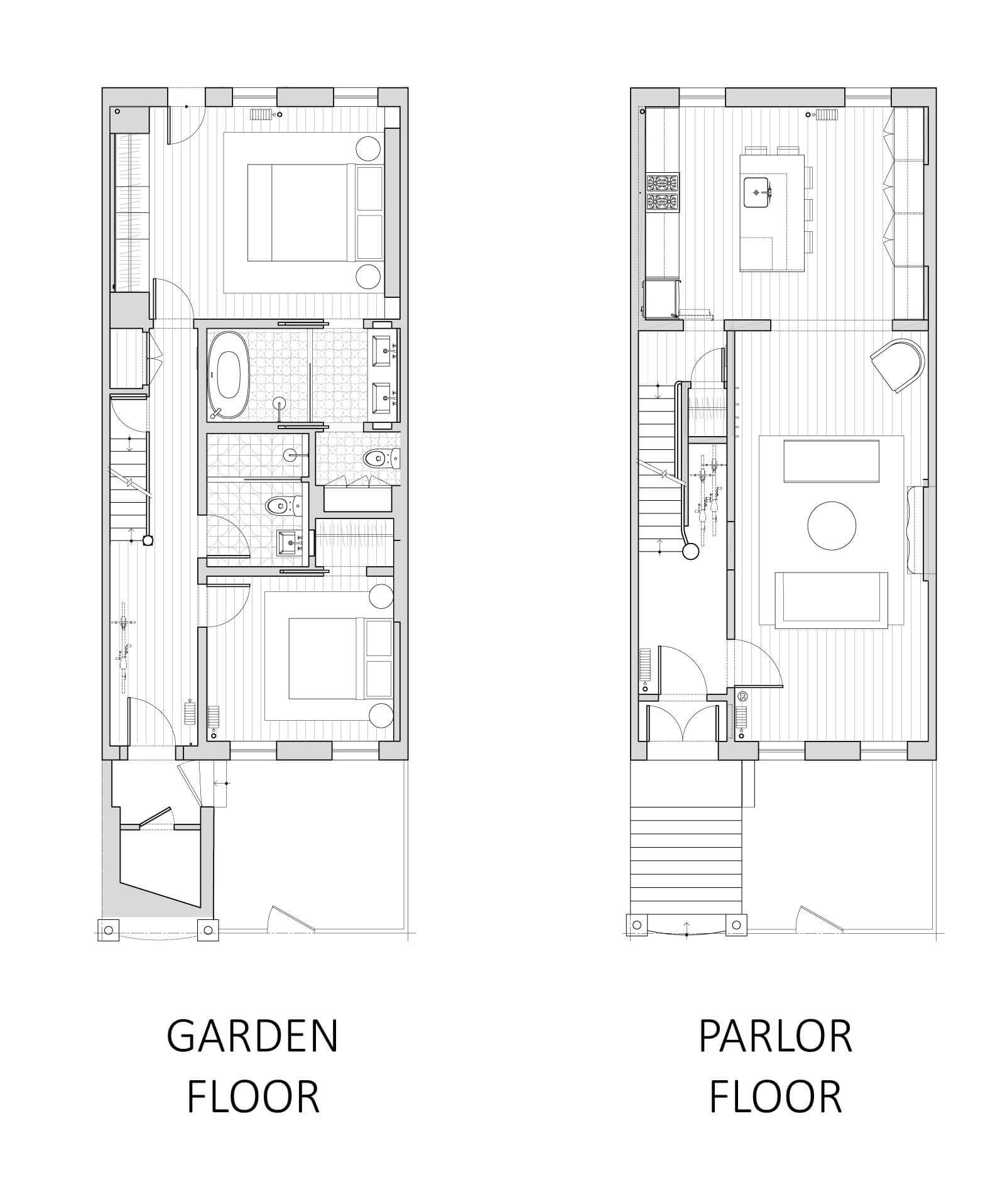
[Photos by Hagan Hinshaw]
The Insider is Brownstoner’s weekly in-depth look at a notable interior design/renovation project, by design journalist Cara Greenberg. Find it here every Thursday morning.
Related Stories
What's Your Take? Leave a Comment