The Insider: Prospect Heights Brownstone Restored, Updated with Italian Modern Kitchen
An Italian architect and designer balances the extraordinary vintage detail of a Brooklyn brownstone with her clients’ modernist leanings.

Photo by Francesca Magnani
A gem of a brownstone, fairly dripping with detail, was “basically a time capsule” with the exception of an “ugly ’70s kitchen,” said Dumbo-based, Milan-trained Deborah Mariotti, who works as an architect in her native Italy and as an interior designer in the U.S.
The previous owner of about 40 years “took extremely good care of it and maintained the details,” but when new owners took it over, intending to live in the upper triplex and rent out the garden level, the building still needed repairs and restoration.
Along with Manhattan-based Linda Yowell Architects and general contractor Lee Manners of LMA Group, the building received a reworked layout and thorough infrastructure update, including new electrical, plumbing, central air, under-floor heating, and windows. Existing fireplaces were made functional, and woodwork and plasterwork restored with extreme care.
At the rear of the parlor floor, an existing 19th century extension housing the prior kitchen was entirely rebuilt and replaced with an all-new kitchen in an ultra-contemporary style.
“In the kitchen, we took a modern approach, because it is meant to be functional, and the clients are European and like modern design,” Mariotti said. “Where the old was existing, they wanted to keep it, but where it wasn’t, they didn’t want to fake it.”
Mariotti, who moved to the U.S. in 2005, worked first in a small architectural office in SoHo before going out on her own in 2008. Her portfolio contains high-end retail projects as well as residential, and she travels between New York and Italy, where she collaborates with her brother, Tommaso Mariotti, an architect based in Umbria.
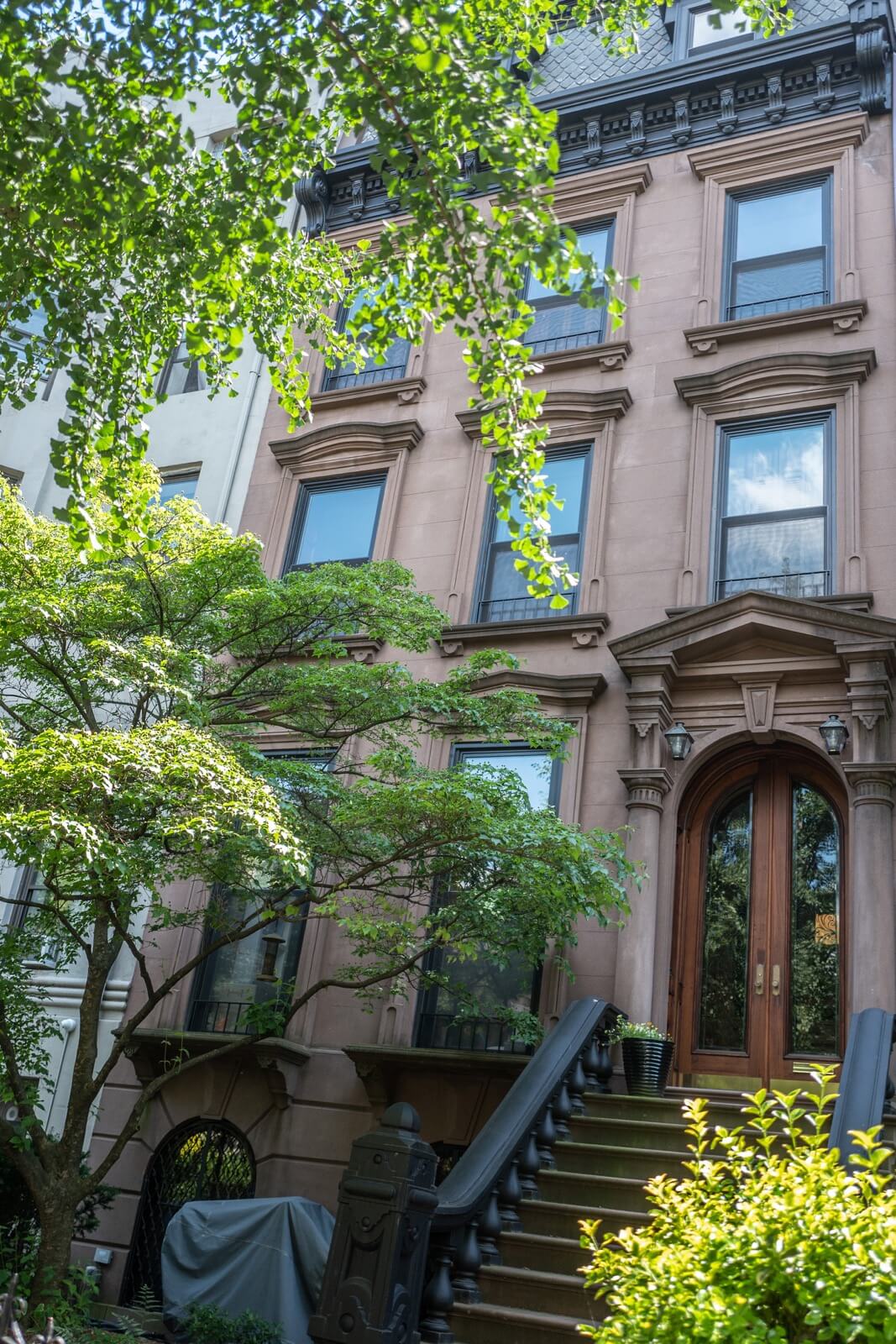
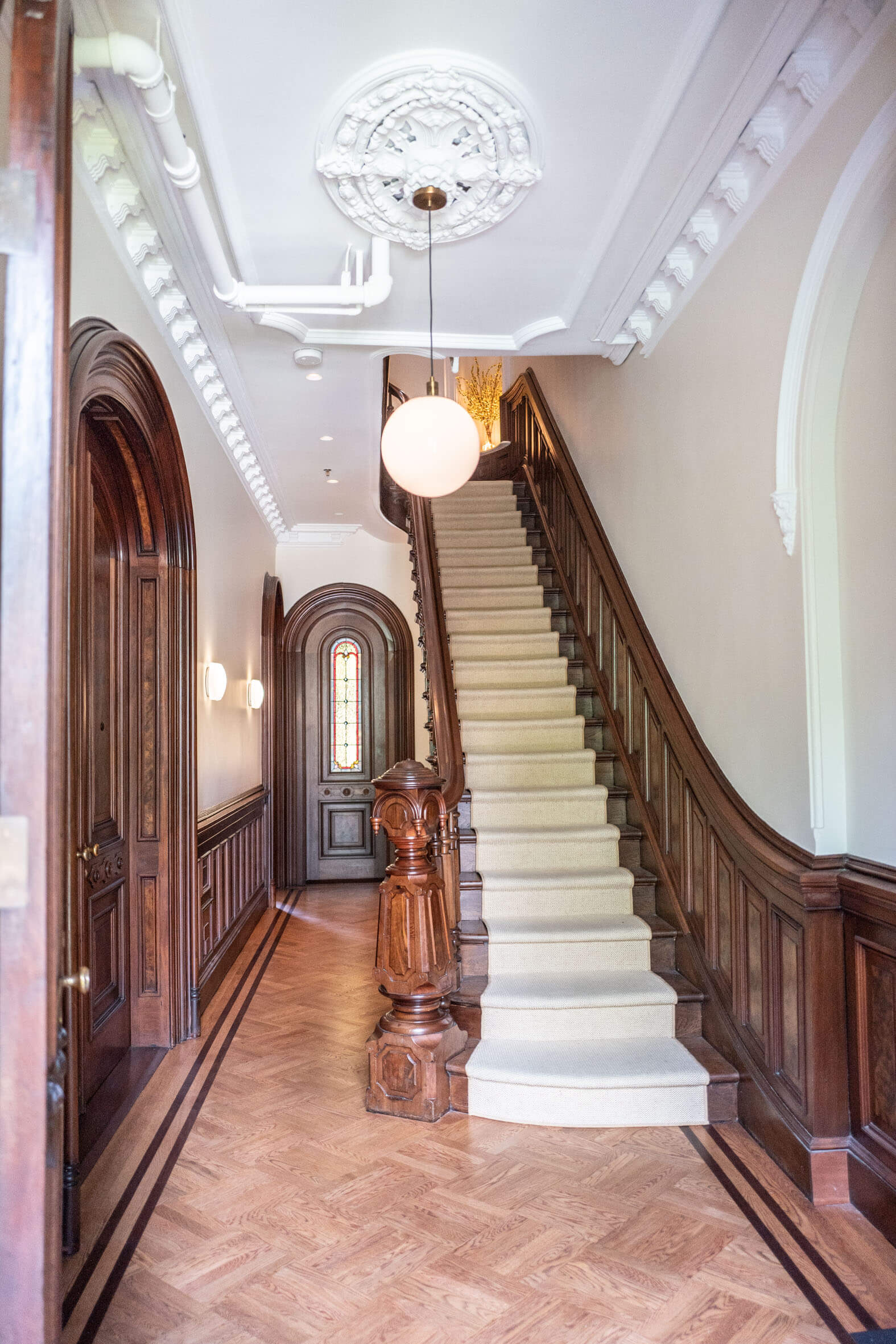
The original parquet floor in the entry hall was replaced with similar flooring; elsewhere in the house, the original floors were restorable.
New brass Baldwin hardware is found throughout the house. Hallway sconces came from Ai Lati, the round globe pendant light is from West Elm.
The woodwork was cleaned, patched where needed and treated with oil.
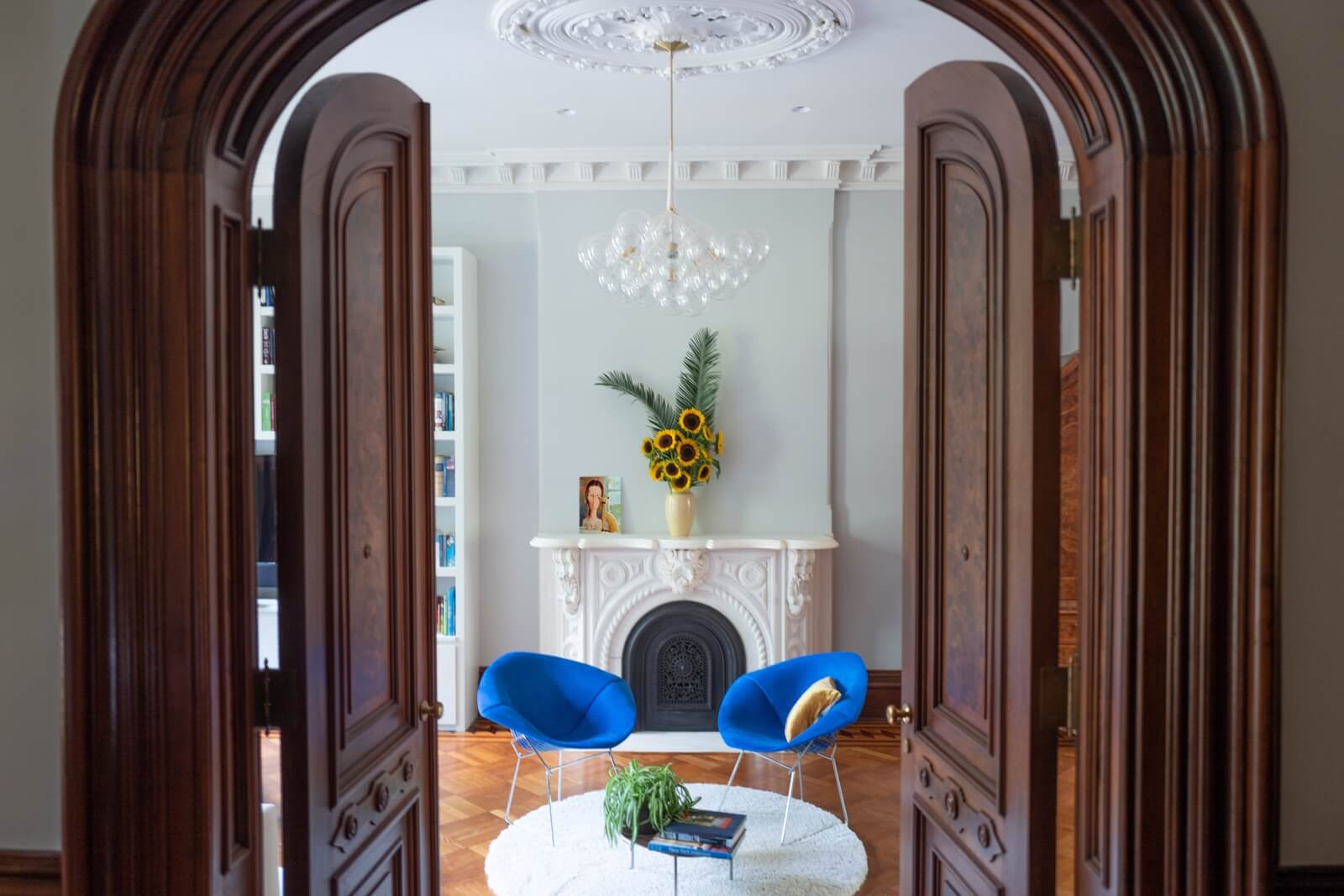
A glimpse into the pale-blue front parlor showcases the homeowners’ essentially modern tastes in furnishings and lighting. The blue Diamond chairs are Harry Bertoia classics from Knoll, the bubble chandelier from Brooklyn’s Pelle Designs.
The ceiling medallion was newly molded from the existing damaged one. Elsewhere, ceiling medallions were in good shape.
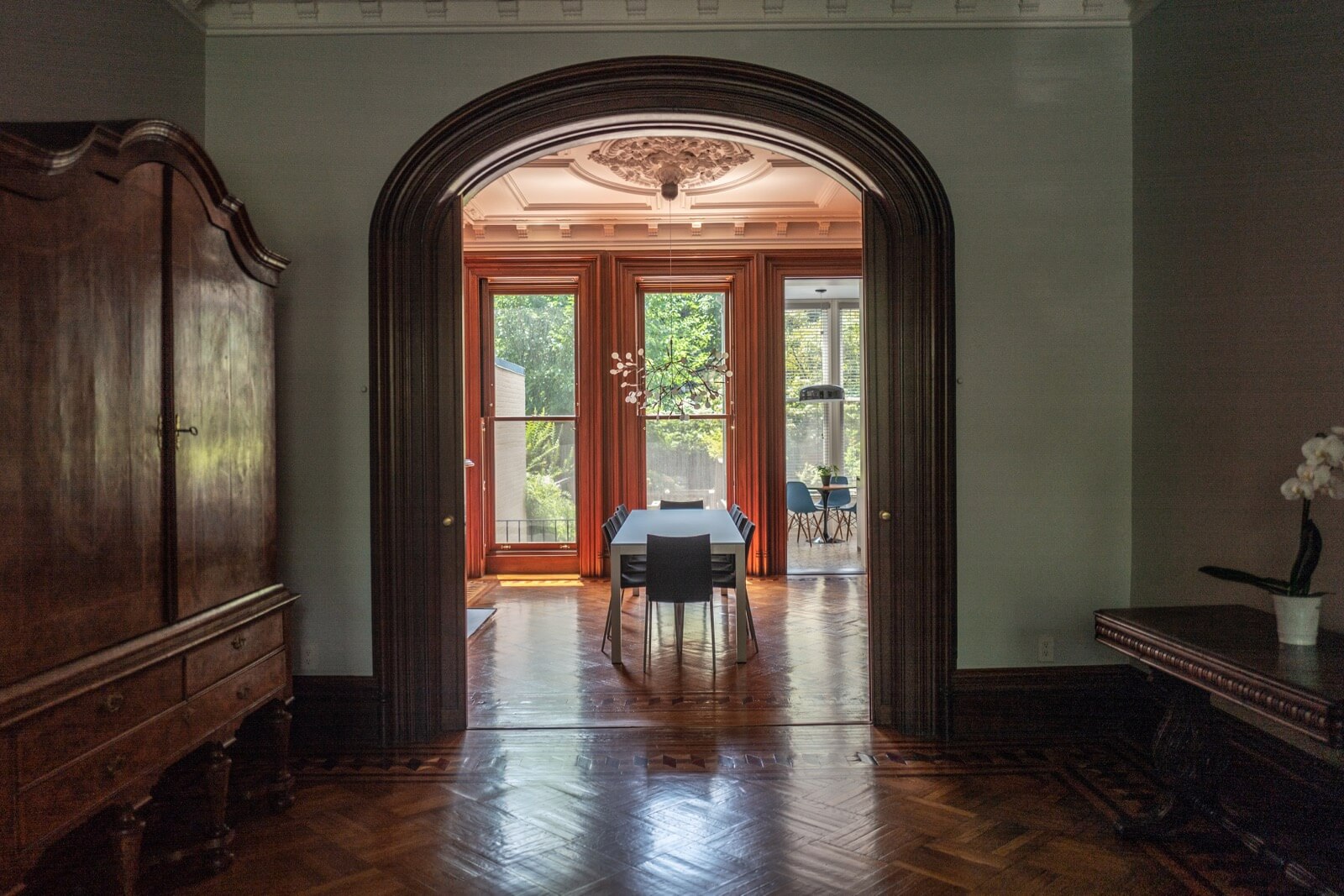
An armoire in the front parlor is a family heirloom.
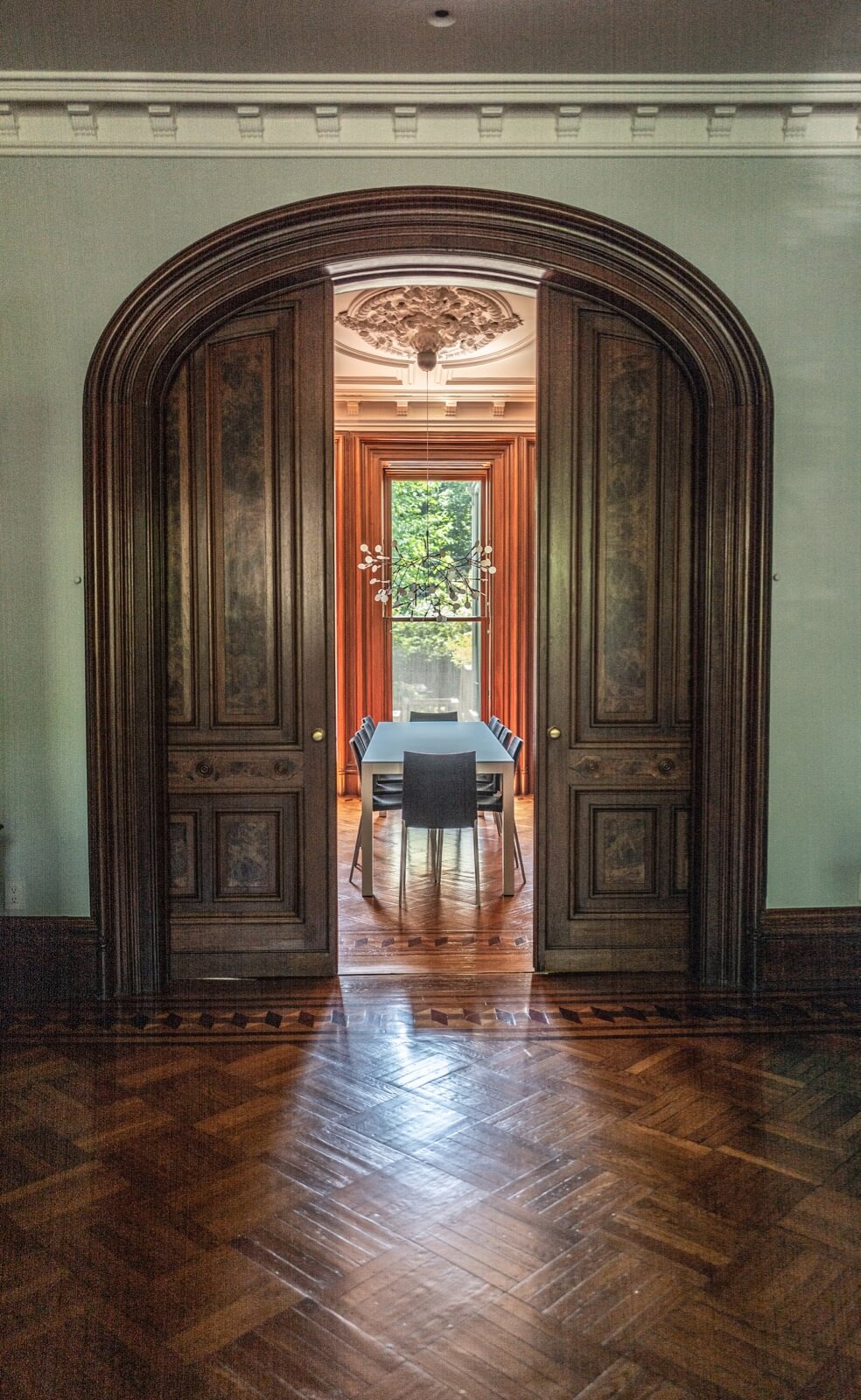
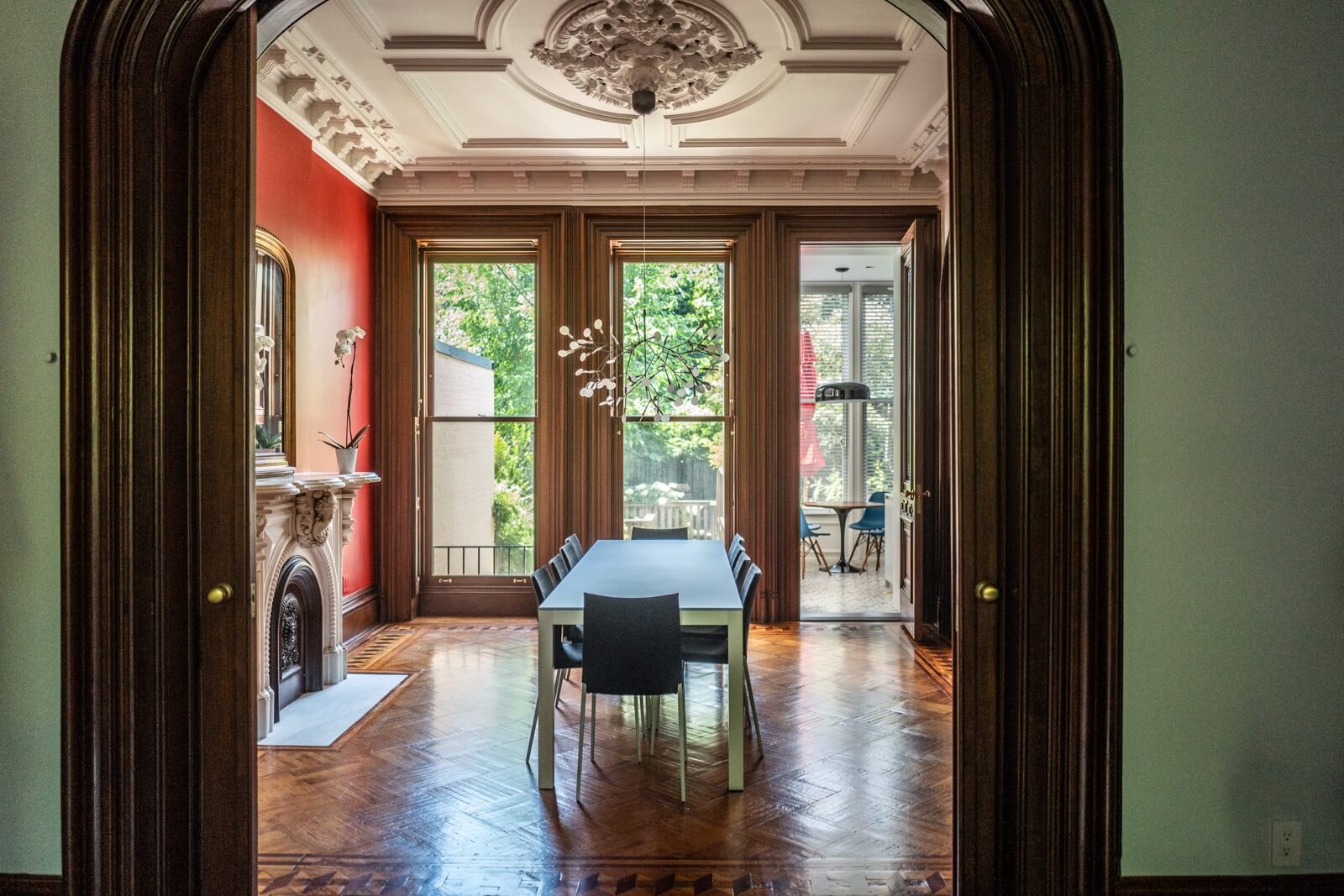
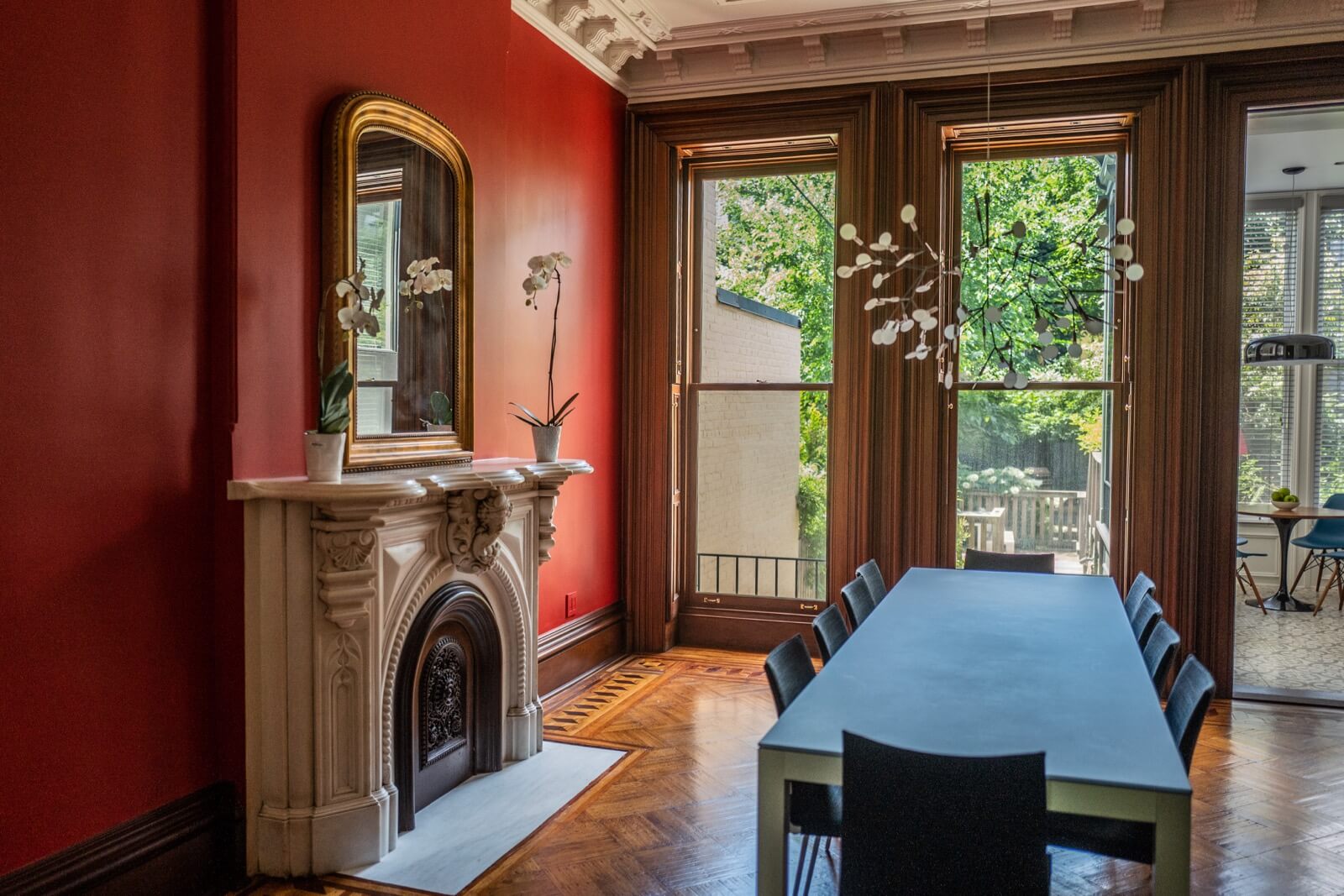
Lia chairs by Zanotta, a Heracleum chandelier from Mooi and a Restoration Hardware mirror are clean-lined foils to the bold red dining room’s ornate detail.
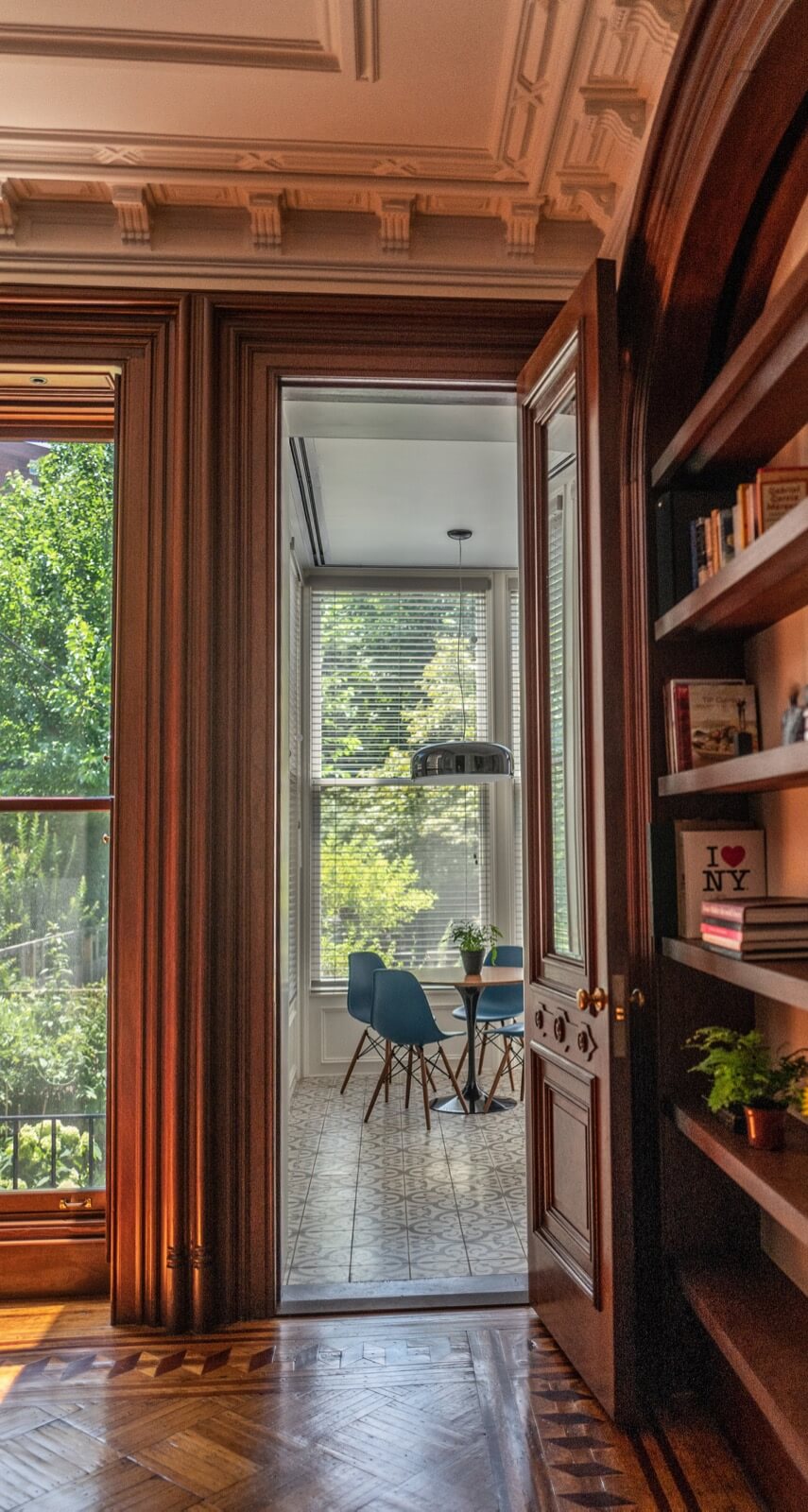
Mariotti designed a new arch with bookshelves in the rear parlor.
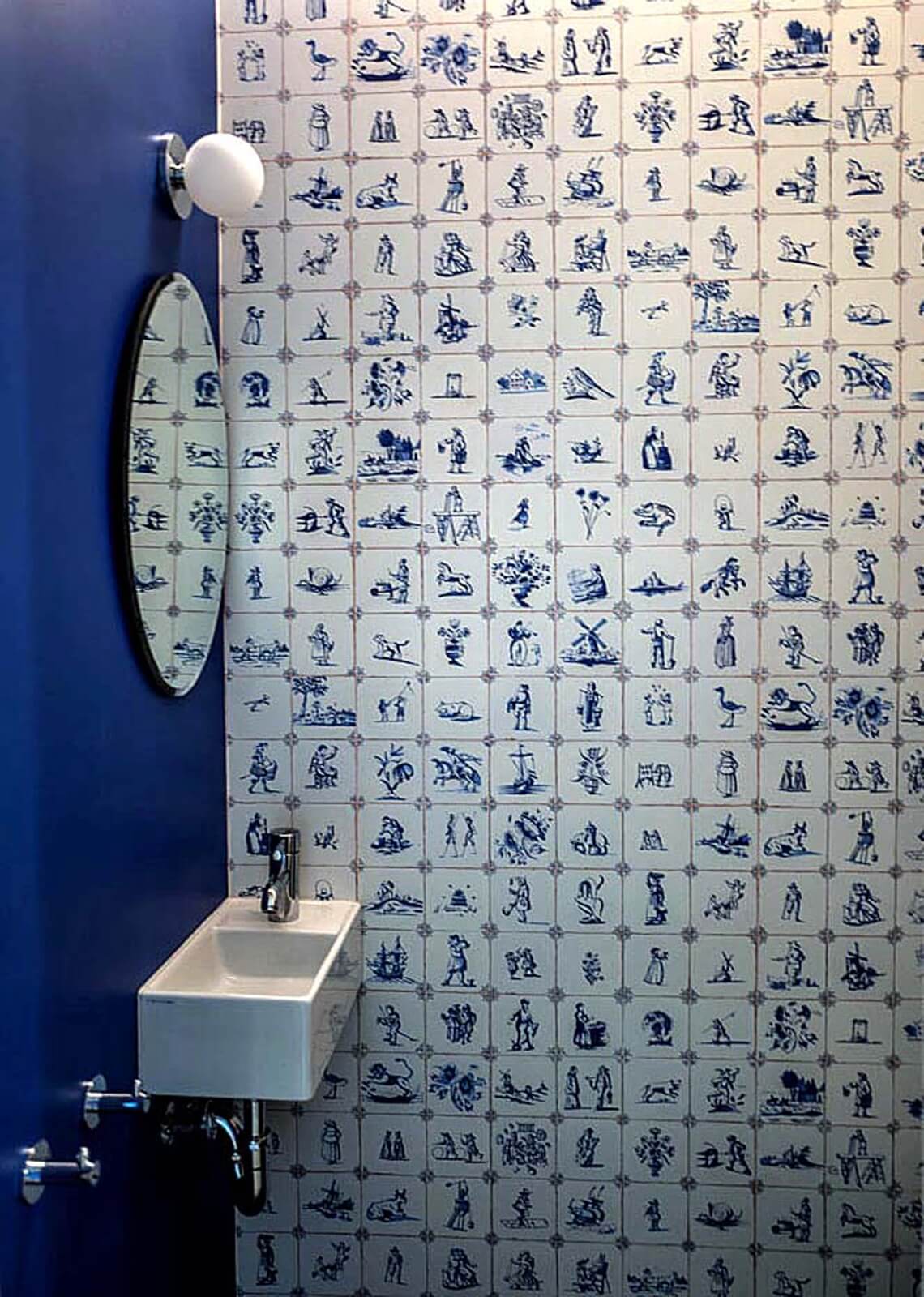
Delft wallpaper from Studio Printworks and a sink from Scarabeo distinguish the tiny parlor floor powder room, tucked behind the arched bookcase.
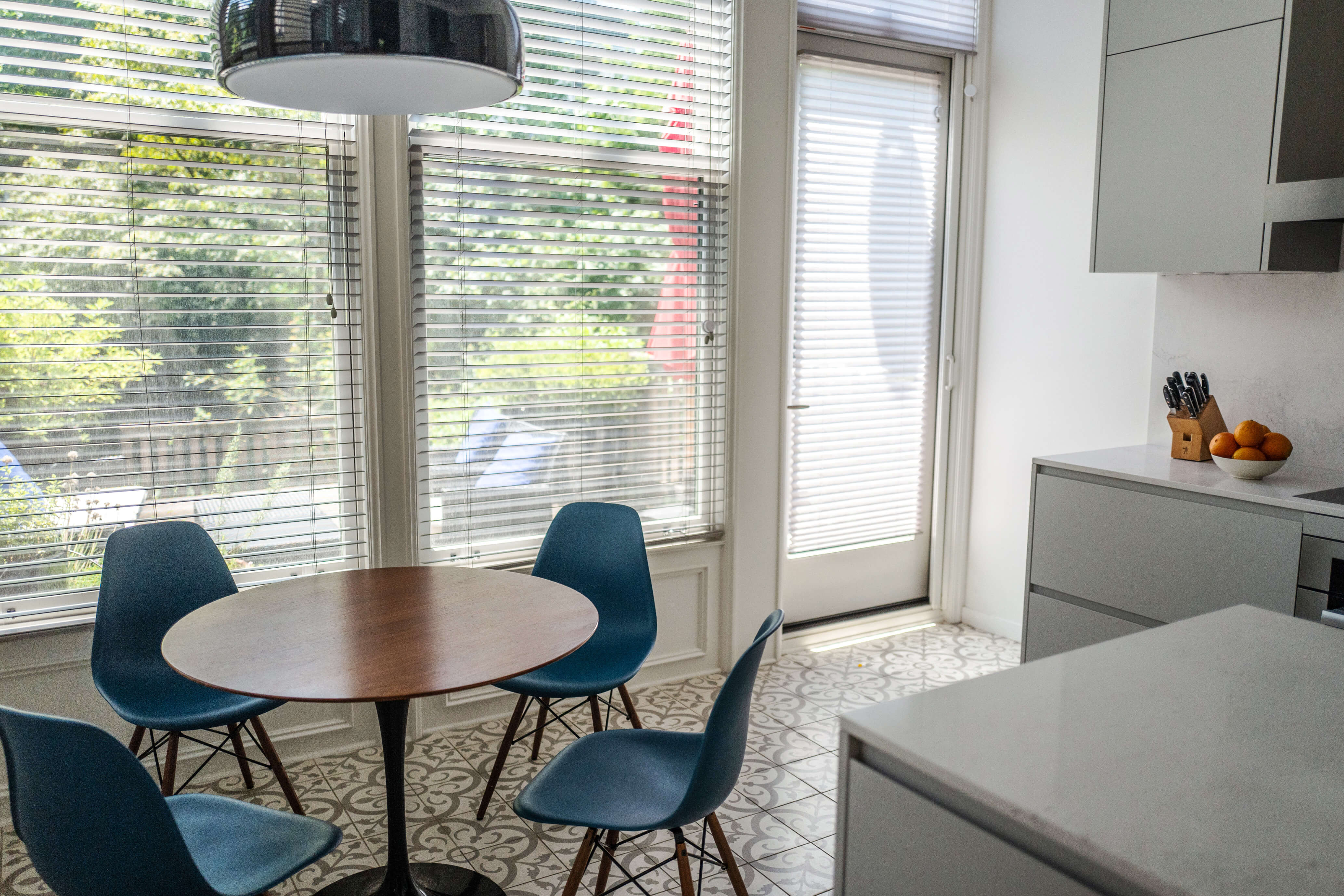
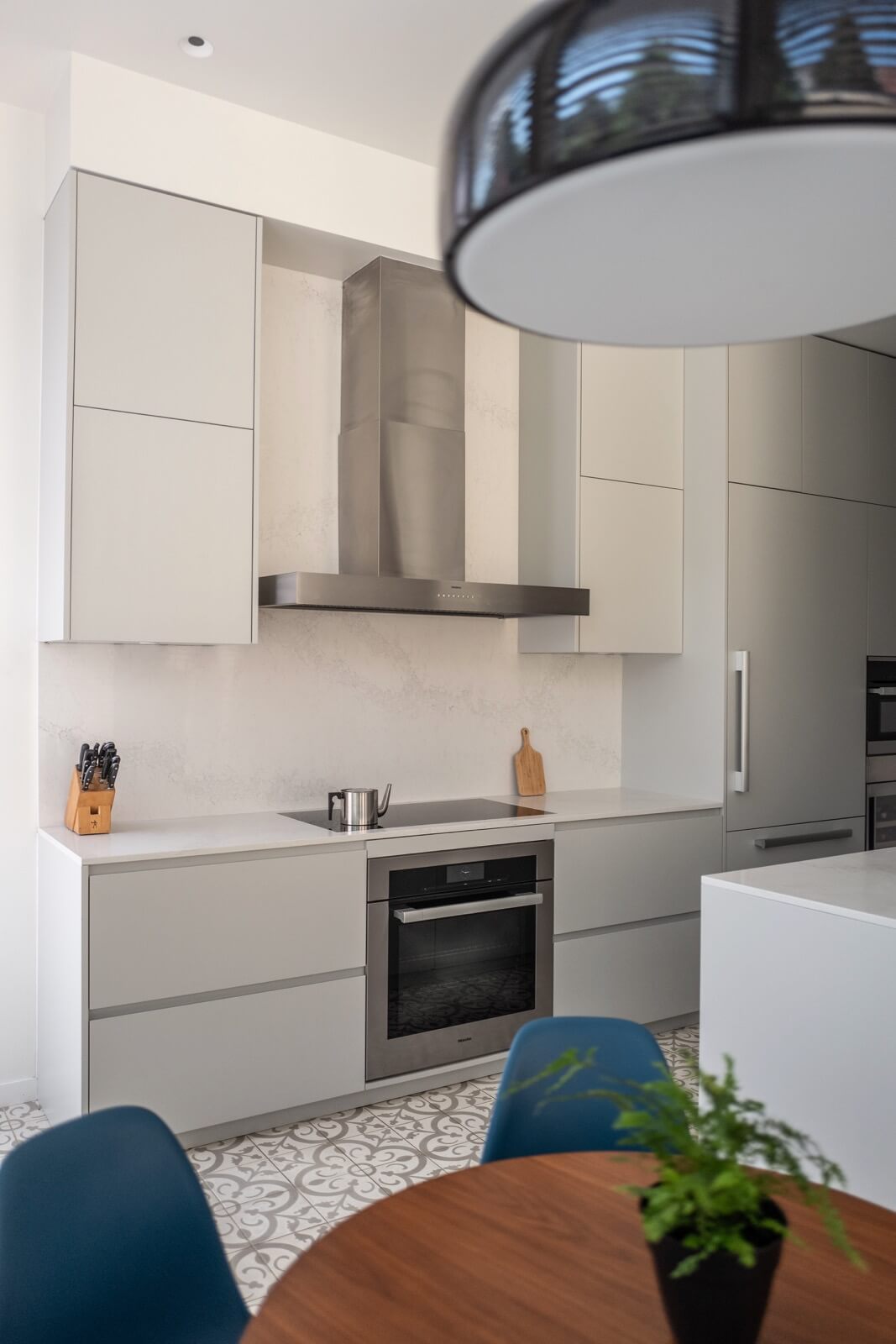
Brushed-wood Marelli cabinetry was previewed in a New York showroom and shipped from Italy. The backsplash is Calacatta marble, the counters Caesarstone.
Handmade cement tiles from Granada Tile clad the floor.
A pendant light by Jasper Morrison for Flos hangs above an Eero Saarinen table from Knoll, with Eames chairs from Herman Miller.
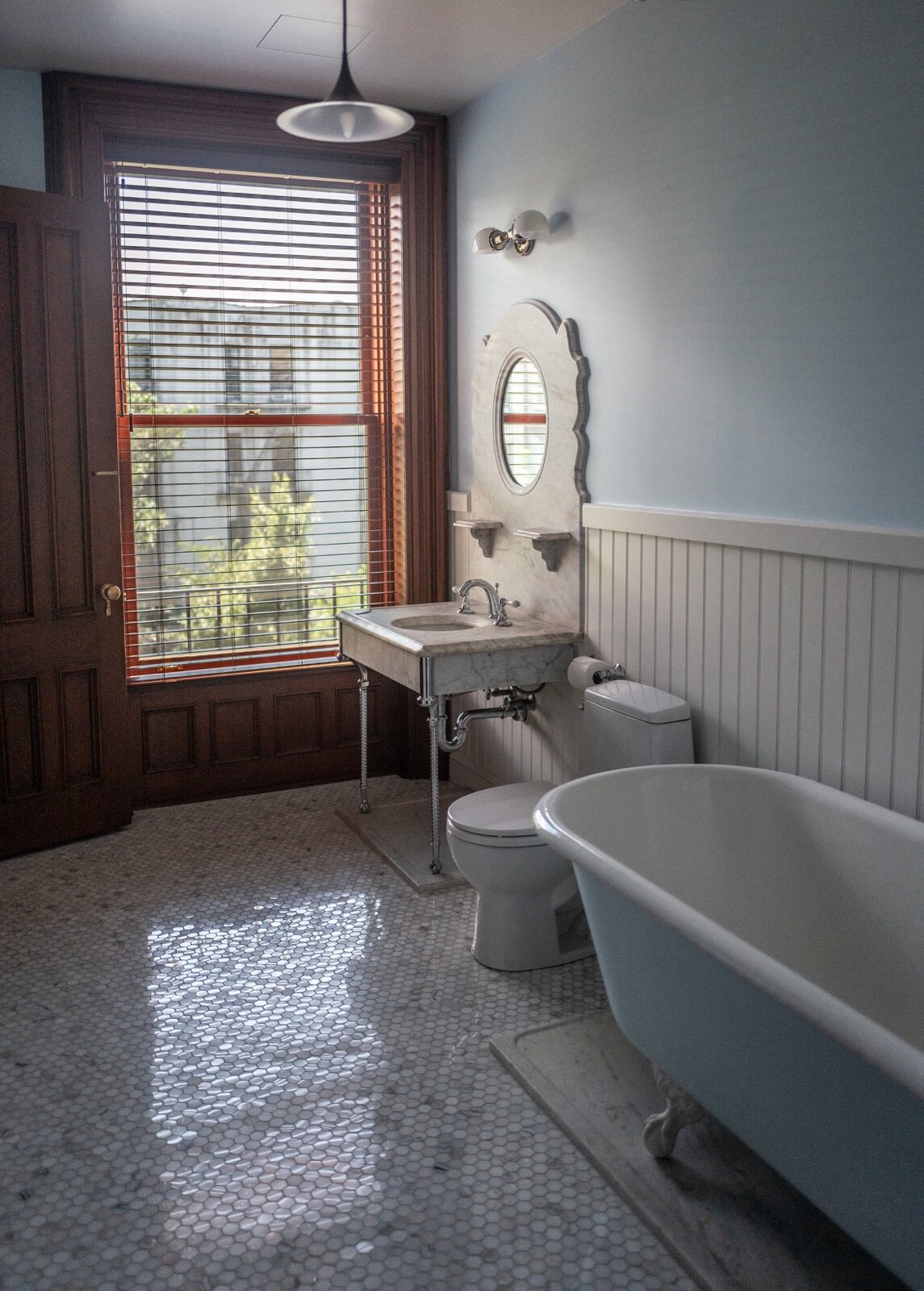
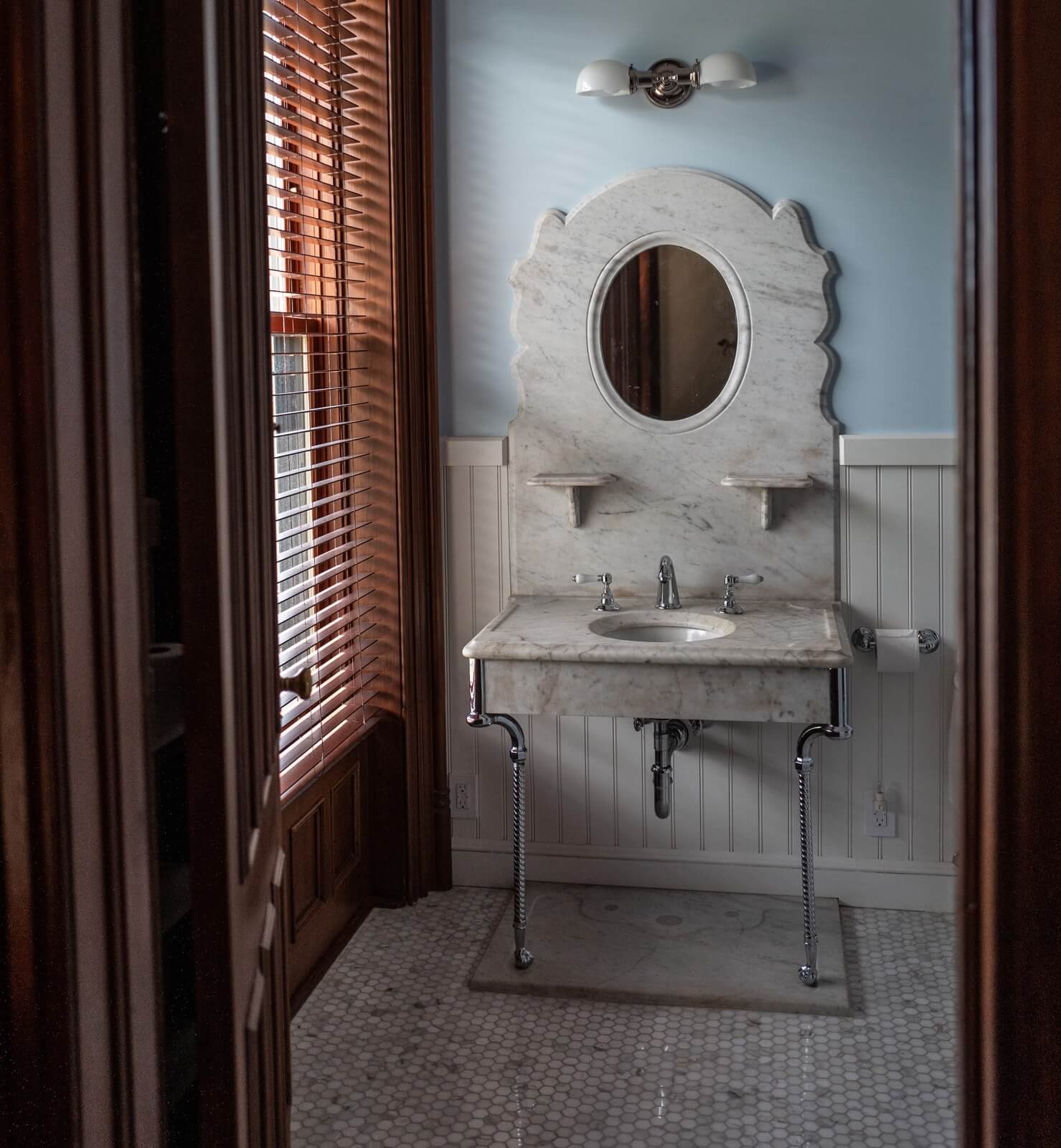
An outstanding vintage marble sink remains in the bathroom where it was originally installed but moved to a different location. “We had to clean rust and replate the legs,” but all else was intact, Mariotti said.
The clawfoot tub was existing, as were the stone slabs under the sink and tub. New marble hex tile and beadboard wainscoting complete the space.
[Photos by Francesca Magnani]
Check out ‘The Insider’ mini-site: brownstoner.com/the-insider
The Insider is Brownstoner’s weekly in-depth look at a notable interior design/renovation project, by design journalist Cara Greenberg. Find it here every Thursday morning.
Got a project to propose for The Insider? Contact Cara at caramia447 [at] gmail [dot] com.
Related Stories
- The Insider: Brownstoner’s In-Depth Look at Notable Renovation and Design Projects
- The Insider: Designer Conjures Style in Cobble Hill Rental with Ingenious, Inexpensive Ideas
- The Insider: Architect Stacks Two Units to Create Duplex in Prospect Heights


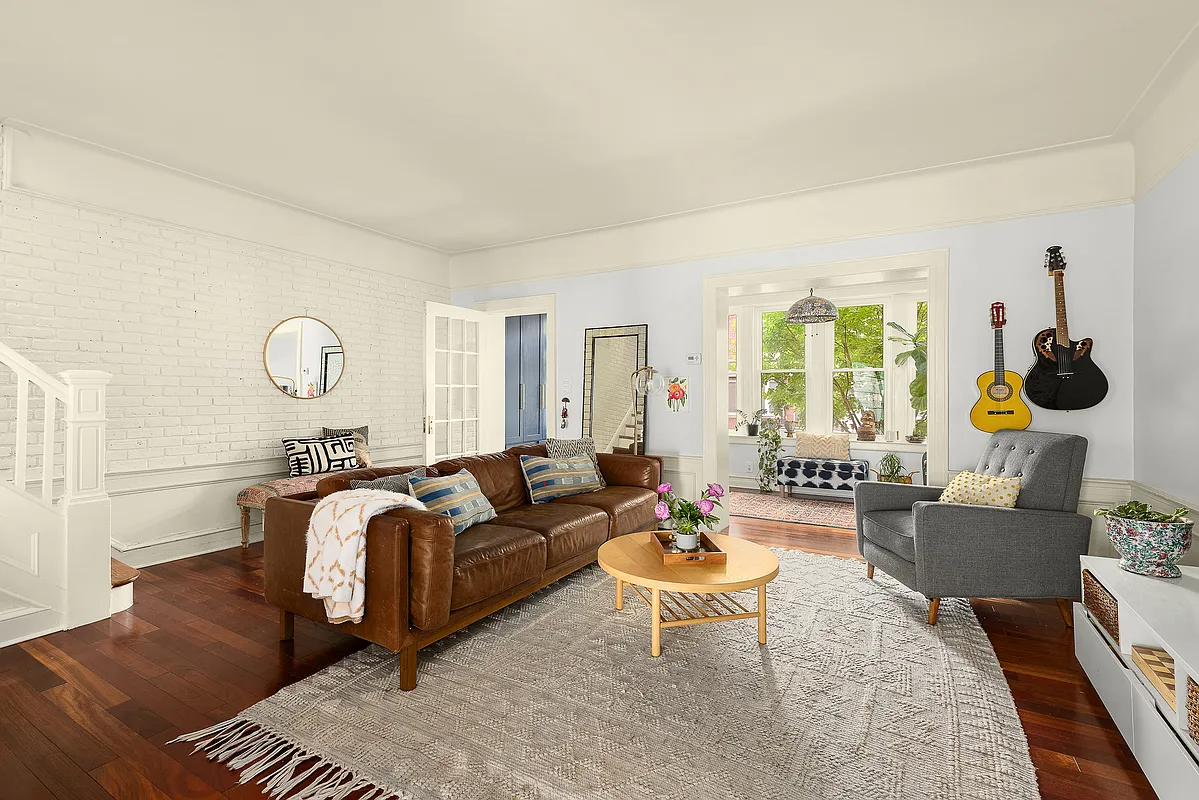
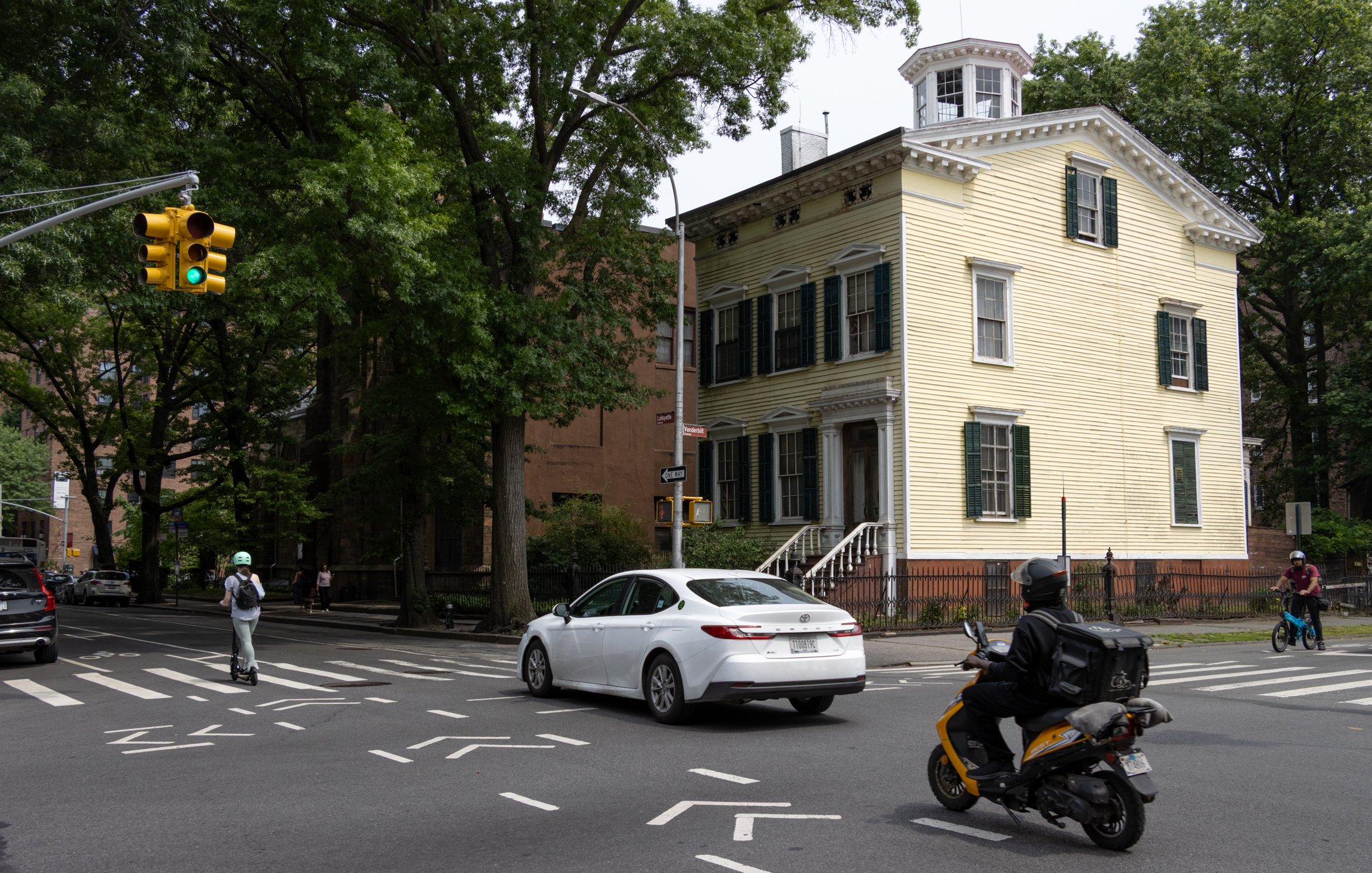
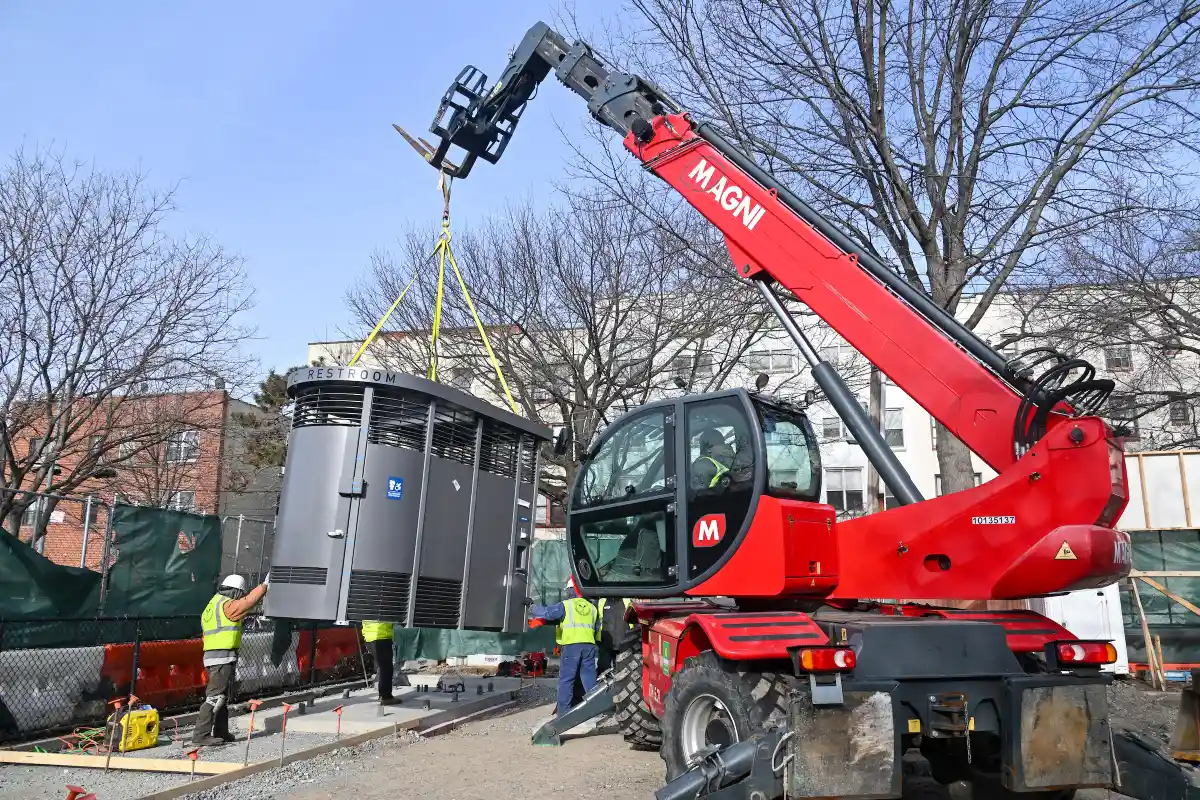

What's Your Take? Leave a Comment