The Insider: Architect Stacks Two Condo Units to Create 4-Bedroom Duplex in Prospect Heights
Two identical condo units became a sleek modern duplex with a floating staircase in the hands of Italian-born, Brooklyn-based architect Luca Farinelli of BLD Lab.

Inside the 15-story glass building by architect Richard Meier — a strikingly modernist presence at Grand Army Plaza — Dumbo-based BLD Lab Architecture combined two identical 1,300 square-foot units, one on the second floor and one on the third, to yield a 2,600-square-foot, four-bedroom apartment for a growing family.
His clients already owned both apartments when discussions began. “Basically, there were two two-bedroom apartments, each with an open living room, dining area, kitchen and two bathrooms. The only difference was that the downstairs apartment had a very generous outdoor space,” said architect Luca Farinelli, who founded BLD Lab in 2015 after earning his Masters in Architecture at Columbia and working for well-known firms Diller Scofidio + Renfro and Robert A. M. Stern.
The main move, both structurally and visually, was the insertion of a floating staircase with hefty oak treads to link the two units. “We organized the stair as one run, elongated and toward the back wall, to free up space in the middle,” Farinelli said.
The homeowners wanted three bedrooms for their family of four, plus a guest room for visiting parents. BLD Lab moved the family bedrooms upstairs, along with play space and a TV room, keeping the public living space on the lower floor where there’s easy access to the terrace.
The former master bedroom of the downstairs apartment became a book-lined home office off the living room. It converts to a guest room with an en suite bath when a new sliding pocket door is pulled closed.
The kitchen was expanded to include more storage and a larger island, and existing bathrooms were reconfigured. A full bath downstairs became a powder room with a hand-held shower and a drain in the floor for washing the family dog, one of many personal touches throughout the apartment. In the second downstairs bath, a tub was replaced with a washer/dryer, while upstairs, in the children’s bath, a shower became a tub.
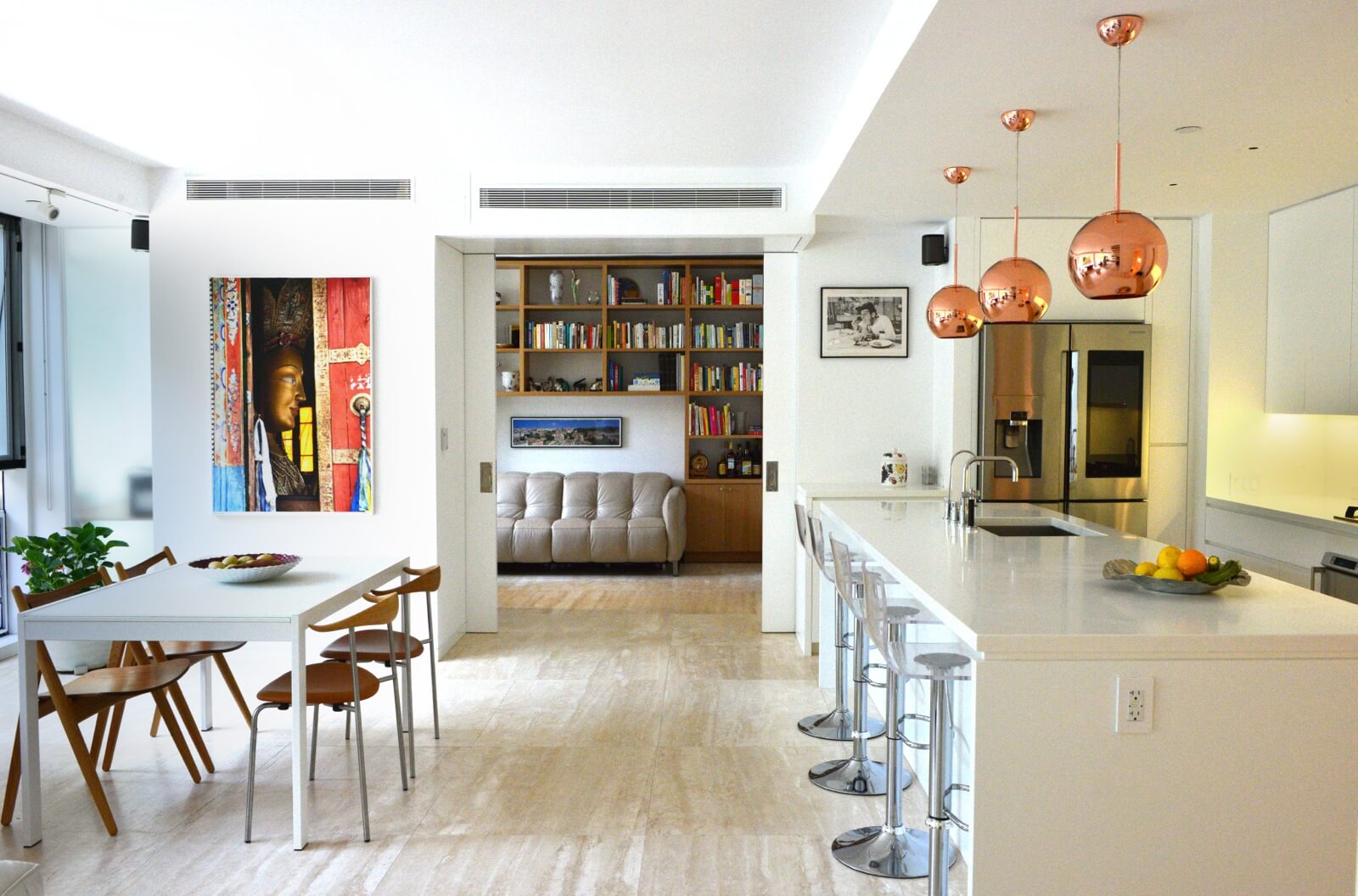
The wall between the living room and home office/guest room was widened to contain HVAC equipment and additional closet space.
Durable travertine stone flooring on the lower level was sourced from Italy, the home country of the architect and one of the homeowners.
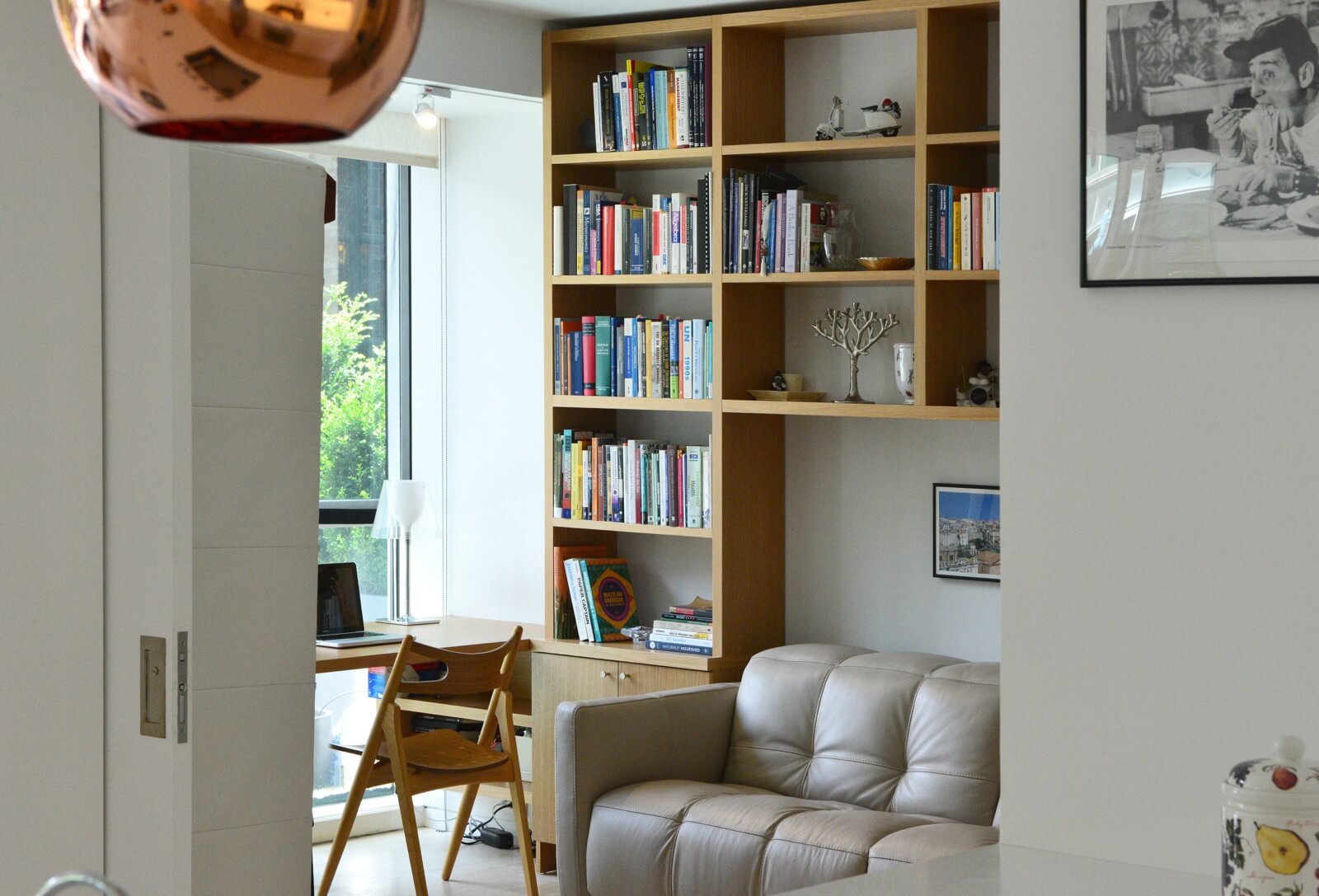
Custom bookshelves in the guest room were part of the project. The sofa is from Natuzzi.
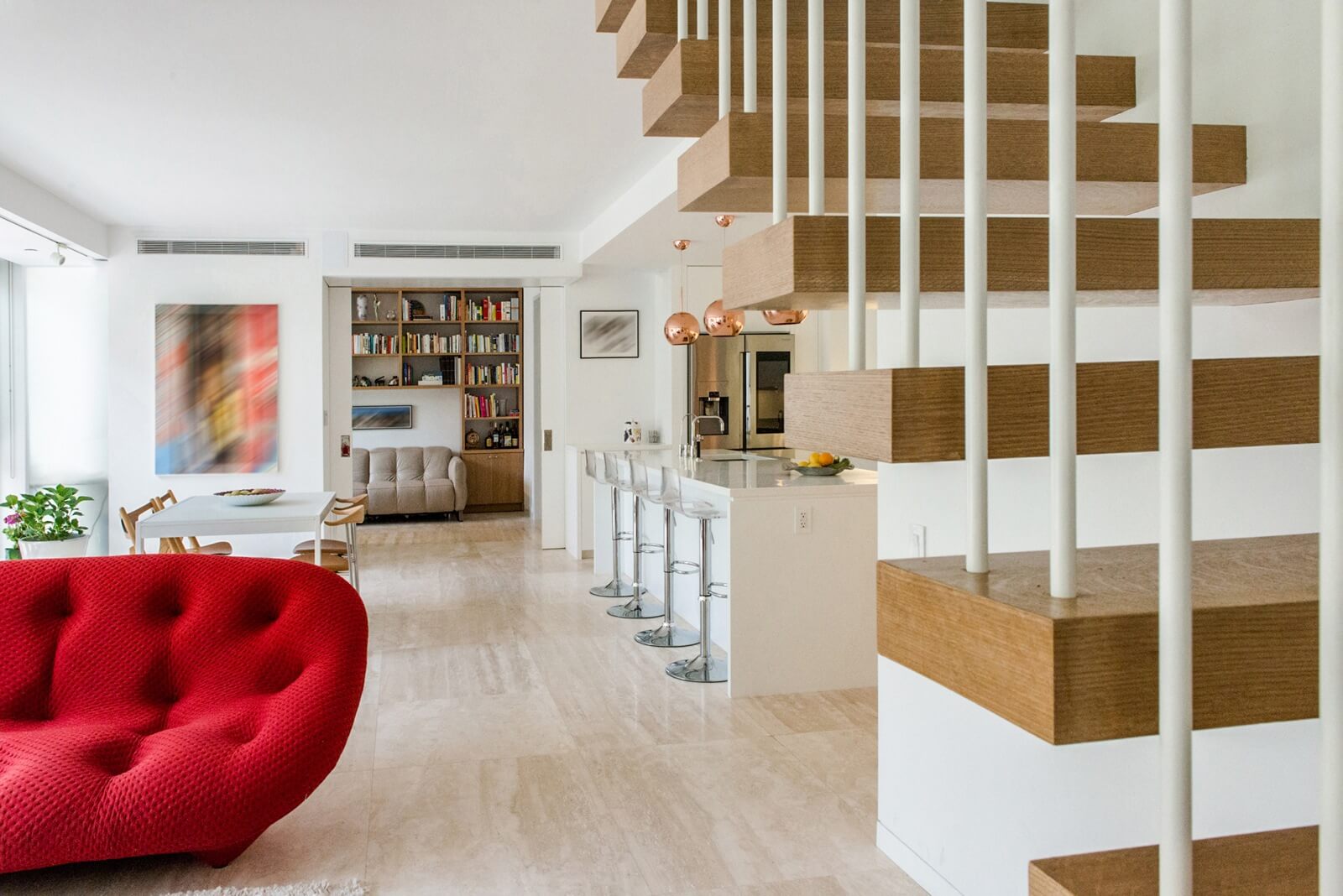
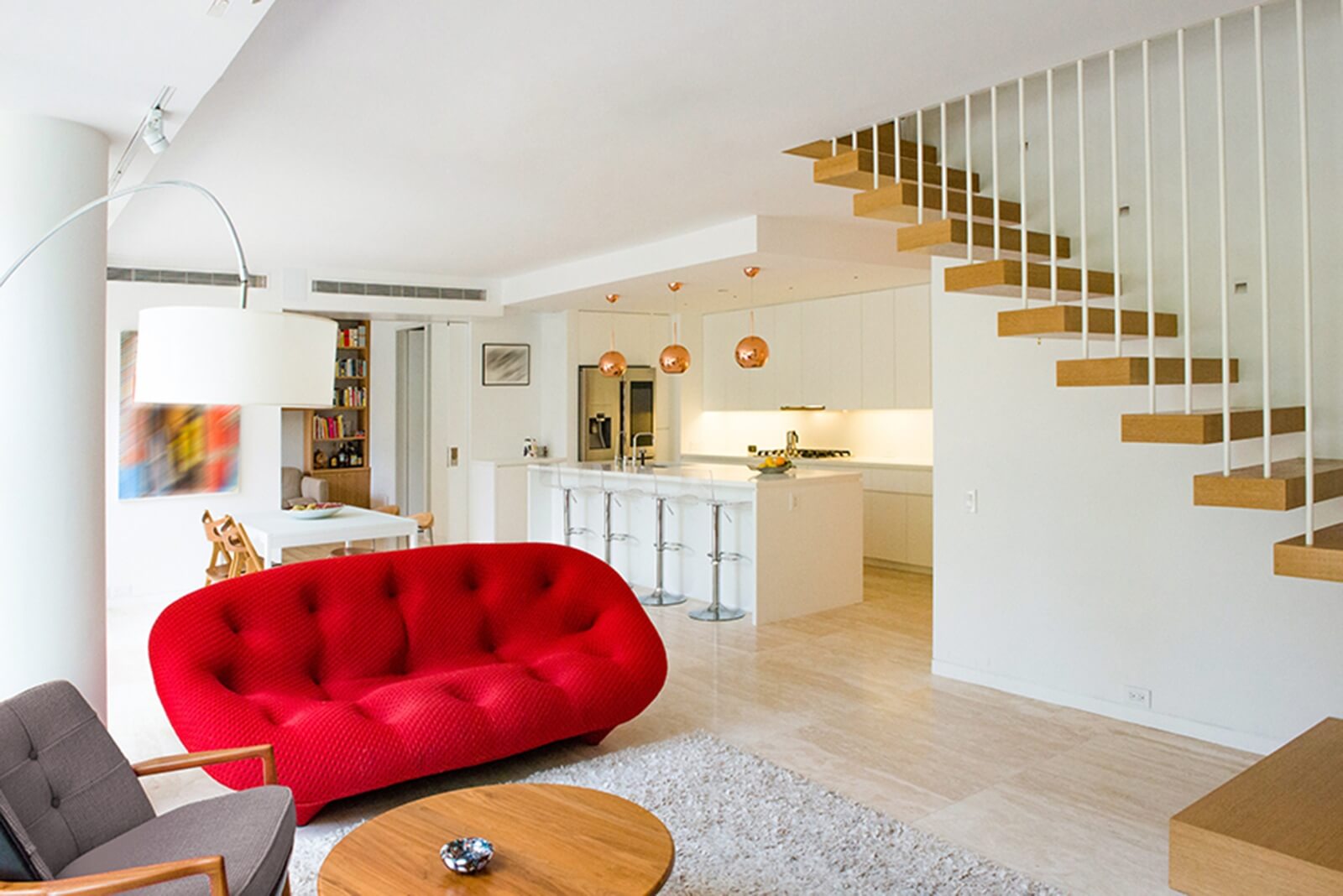
White powder-coated steel rods enclose the stair on its open side. They prevent falls and stabilize the treads, but don’t have a structural function. “We welded each tread to a steel structure in the wall,” the architect said. The staircase was fabricated by Brooklyn-based Kin & Company.
The bold red sofa came from Ligne Roset.
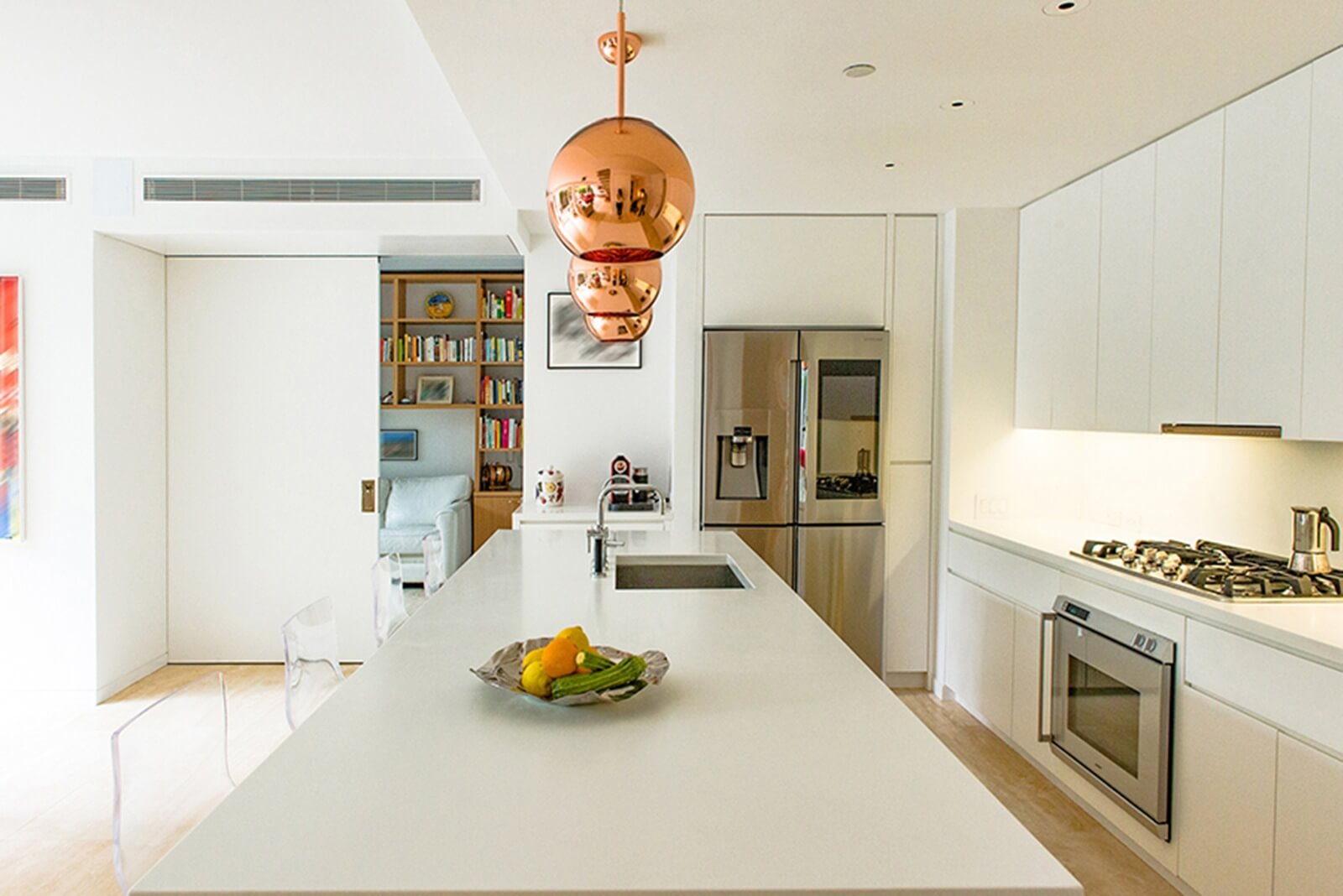
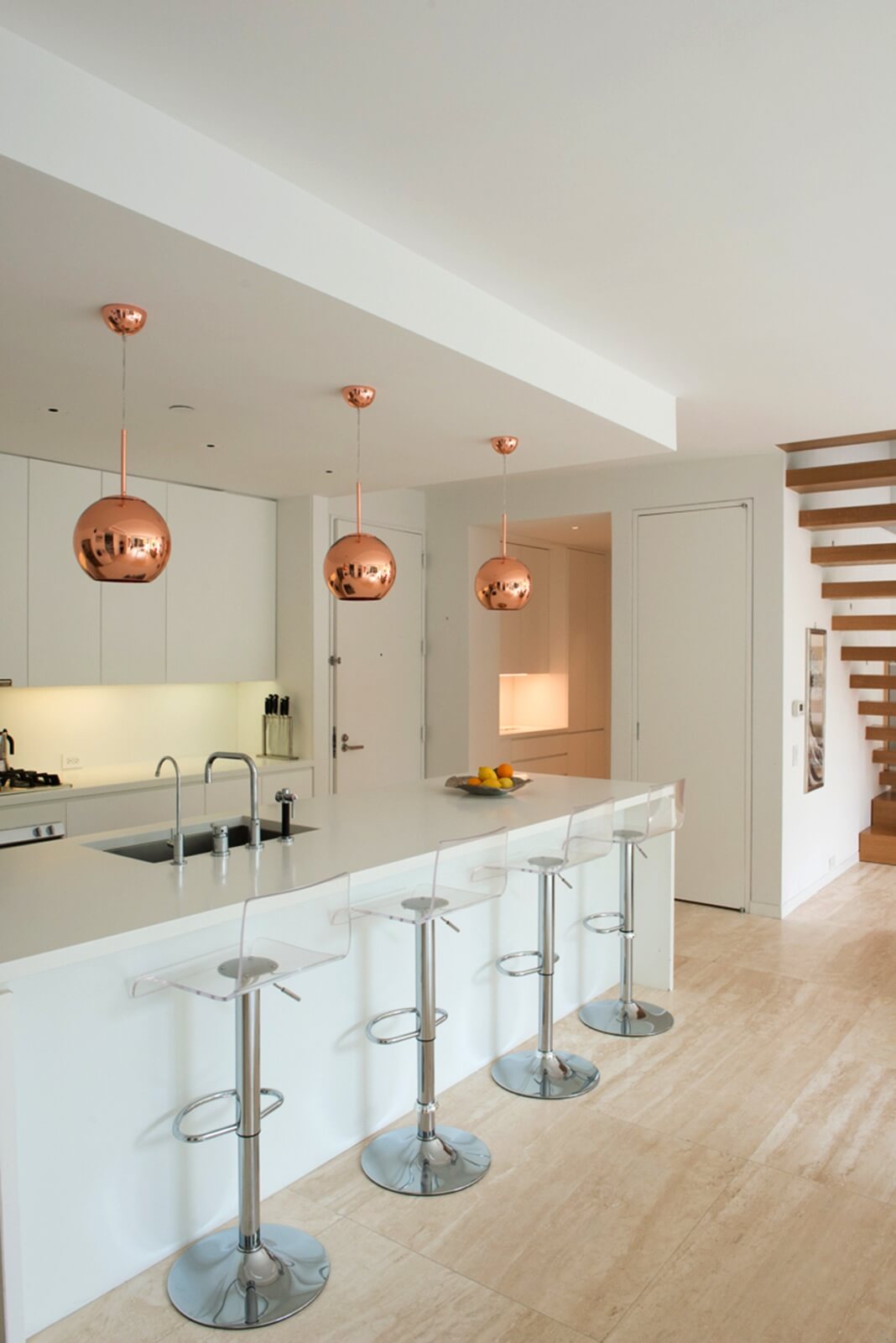
The original kitchen’s white wood cabinets and Corian countertop remain, both expanded “by intent and opportunity,” Farinelli said.
Part of a closet and a small bathroom (which was reduced to a powder room) became pantry storage space. “During construction, the contractor discovered a sizable cavity in the kitchen’s side wall, which became an opportunity to turn the corner with a new, recessed fridge,” he said. “We replaced the old one with additional countertop space and upper cabinets.”
The copper-colored pendant lights above are by English designer Tom Dixon.
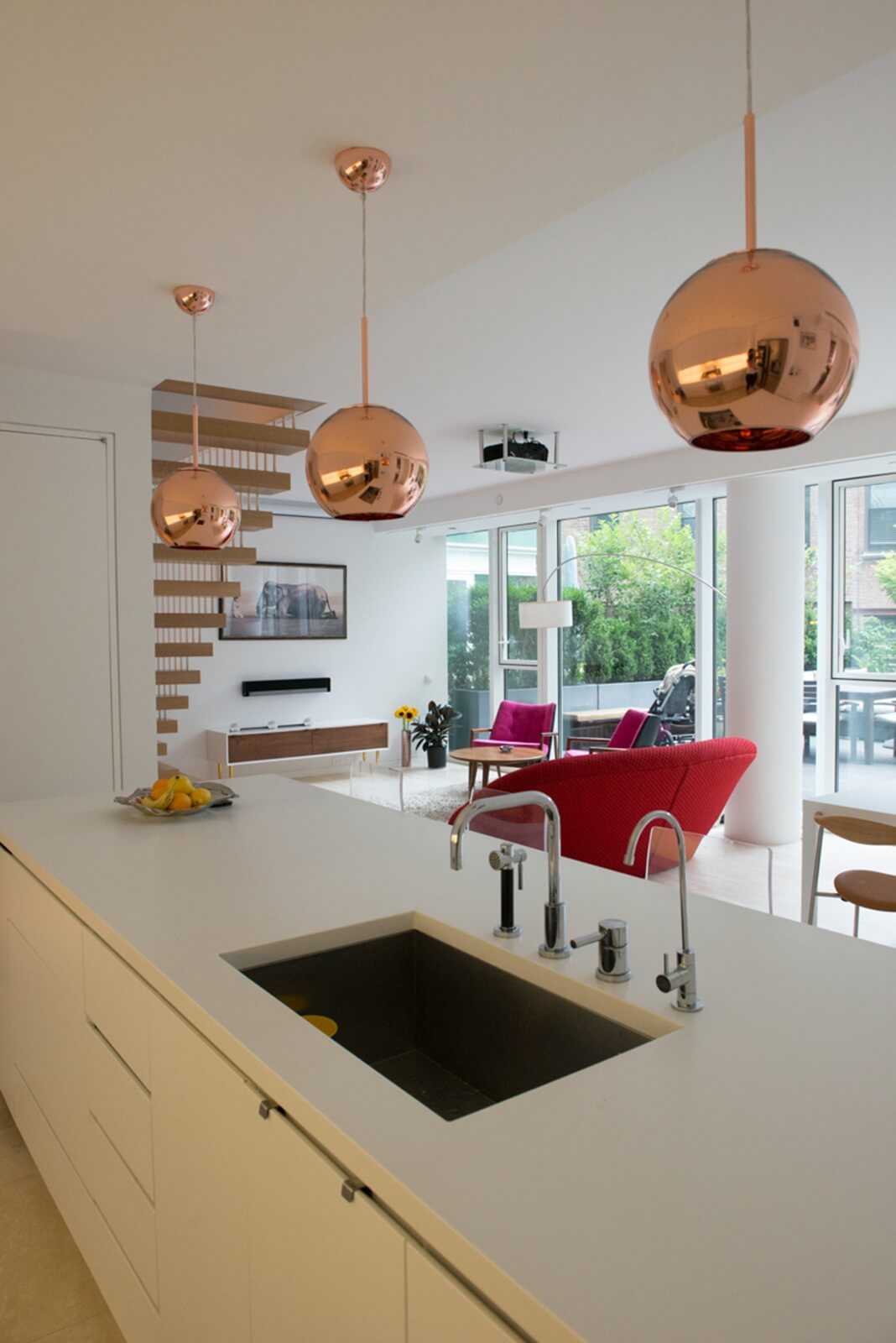
A projector in the ceiling of the living area projects movies and TV shows on a pull-down screen above the wall-hung console.
The adjacent outdoor space is large enough to be “almost a backyard,” the architect said.
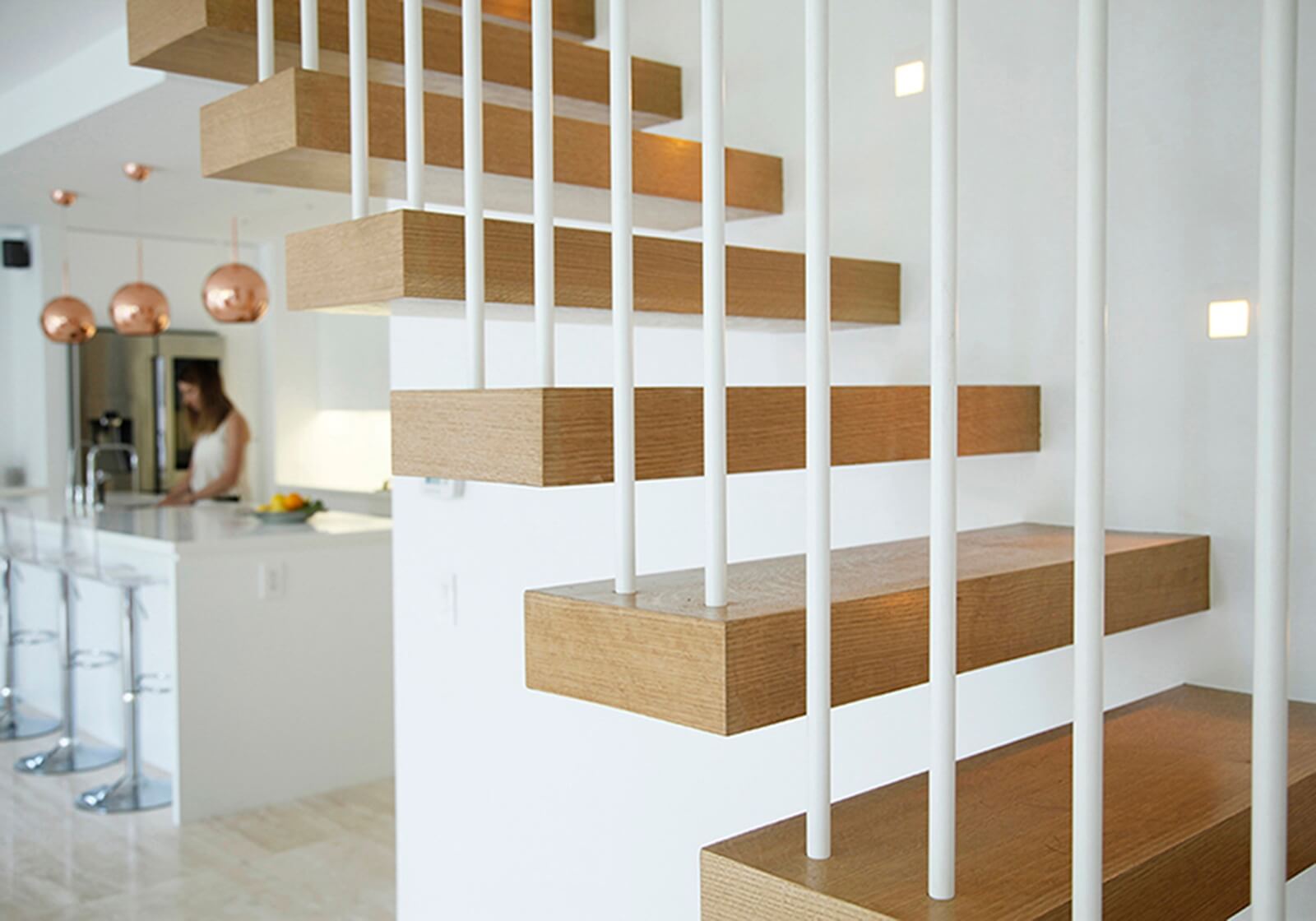
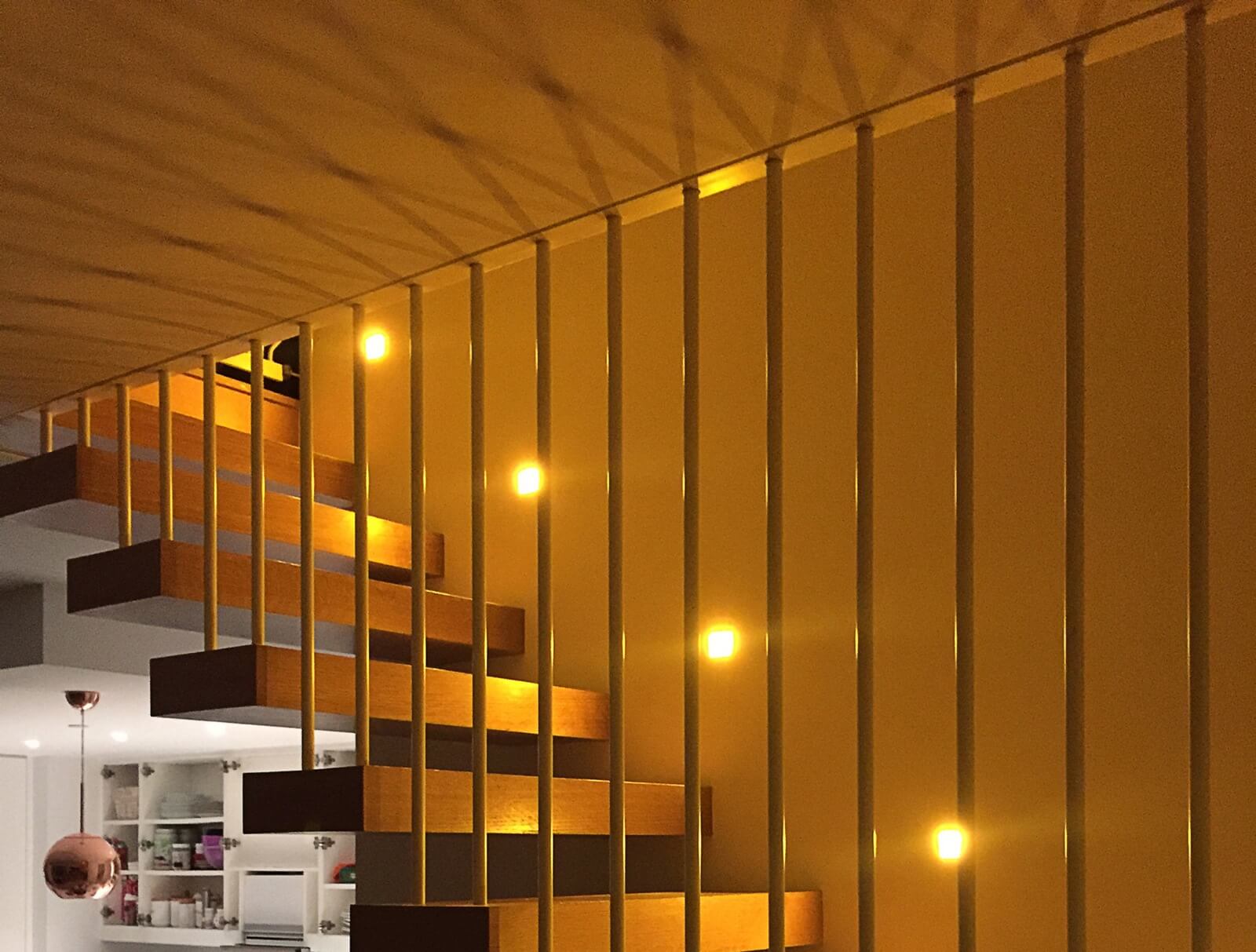
Small recessed lights located low on the stairwell wall provide a moody glow at night.
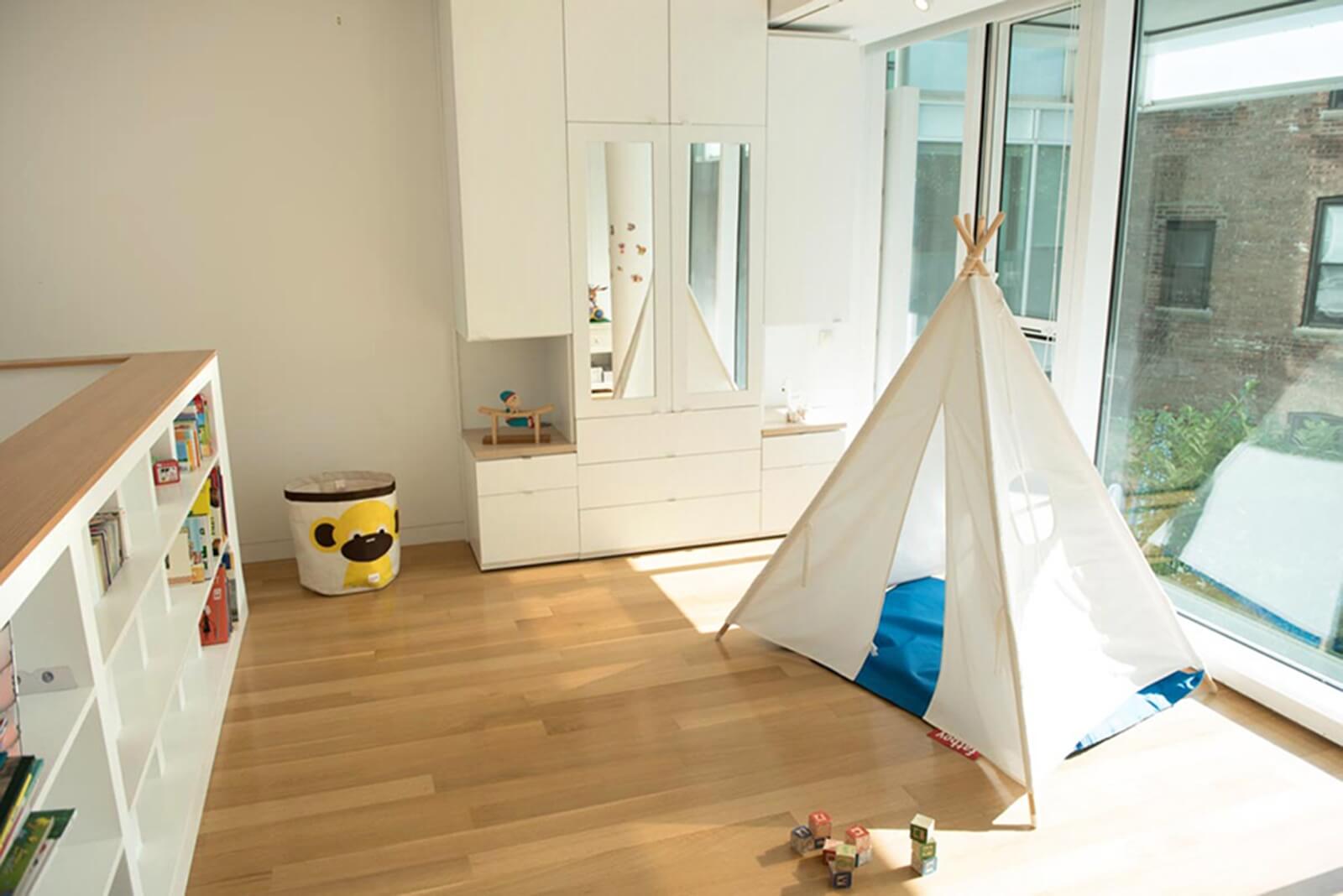
Open space at the top of the stairs was left unenclosed as a play area, with shelves built into the half-wall along the staircase.
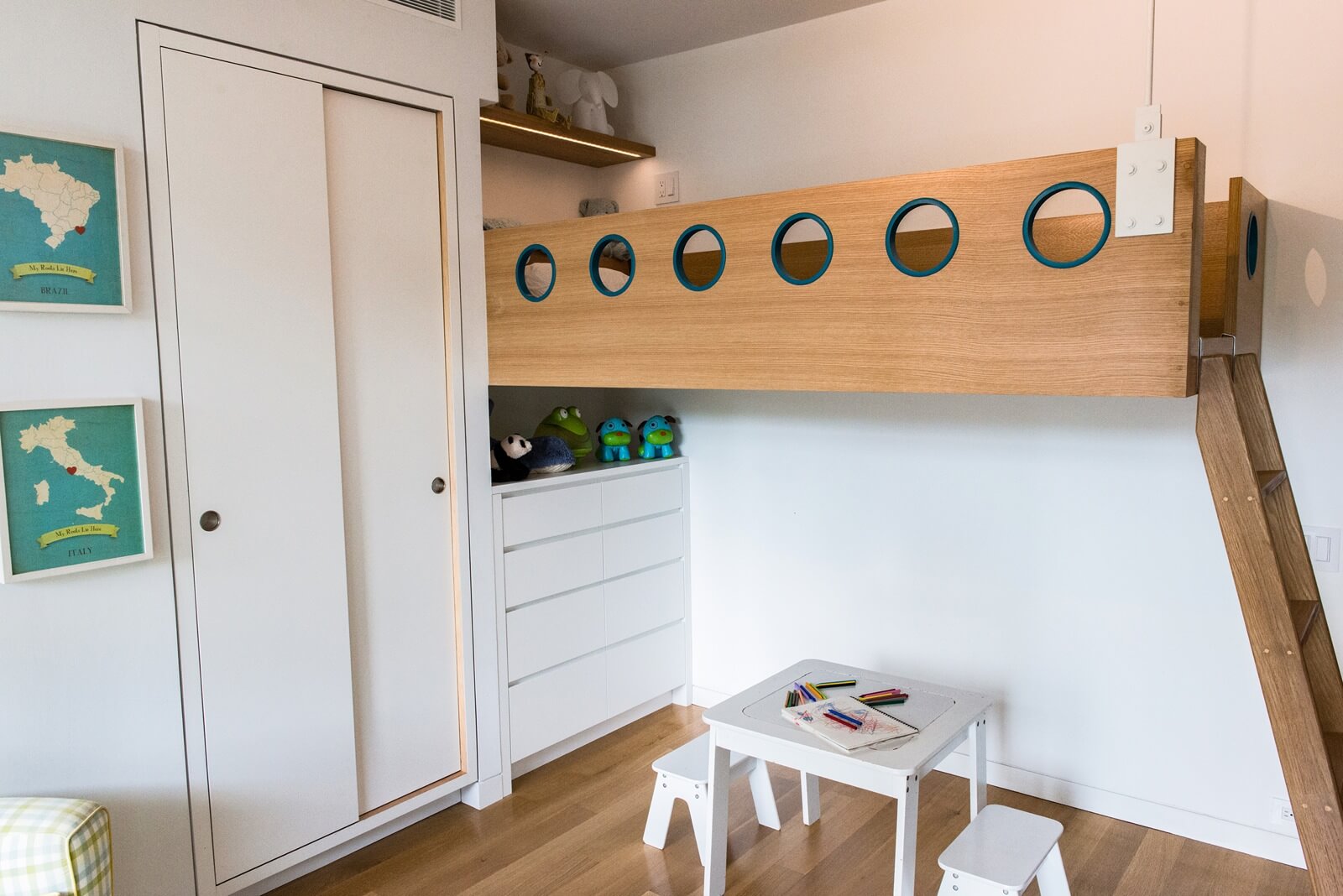
One of the children’s rooms has a custom bunk bed with portholes. The millwork for clothing storage is all new as well.
[Photos by Michelle Cadari]
The Insider is Brownstoner’s weekly in-depth look at a notable interior design/renovation project, by design journalist Cara Greenberg. Find it here every Thursday morning.
Got a project to propose for The Insider? Contact Cara at caramia447 [at] gmail [dot] com.
For more ideas and quick links, take a look at ‘The Insider’ mini-site: brownstoner.com/the-insider
Related Stories




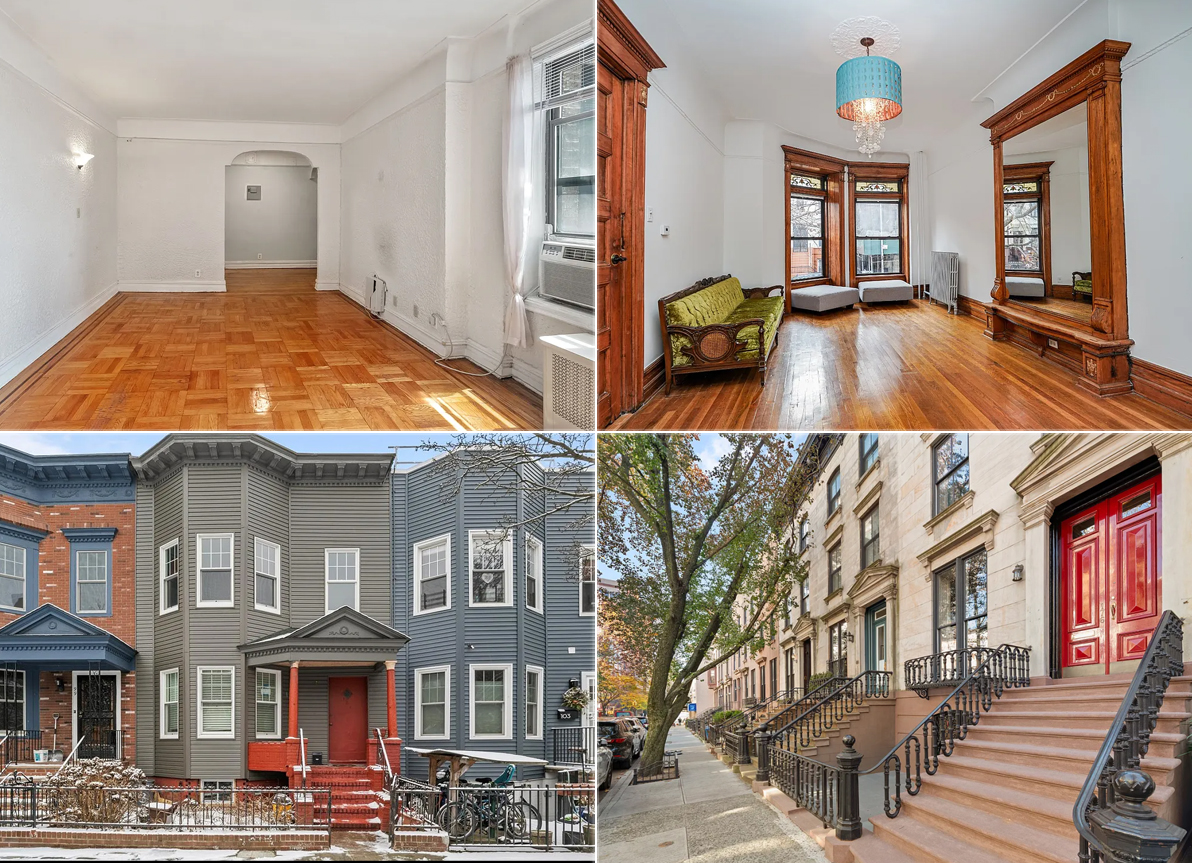
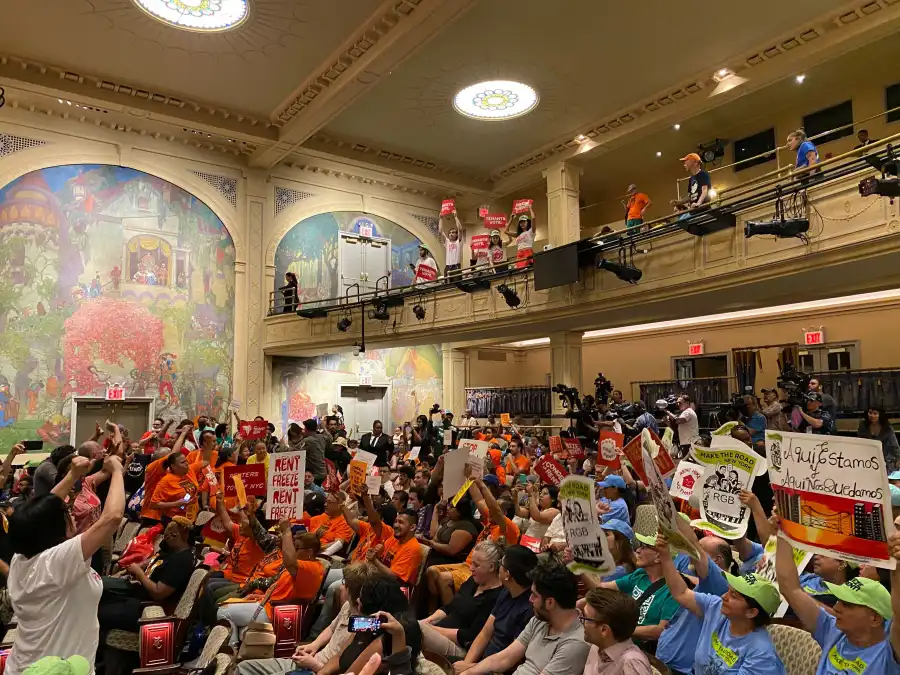
What's Your Take? Leave a Comment