Bohemian Rhapsody: Layered With History, a Prospect Heights Brownstone Embraces Color
Leaving original details intact, the new owner of a well preserved brownstone renovates and decorates with fearless eclecticism and unique personal style.

The color-saturated rear parlor is a thoroughly bohemian library where Silverman indulged her fondness for whimsical wallpaper with Maison C’s Natura Morta. A curvy Victorian settee invites lounging. The black flowered Bessarabian rug was handwoven in Romania. Photo by Lesley Unruh
A framed photograph of a high-spirited Victorian couple in a donkey cart on holiday hangs in the front hall of Cara Silverman’s Prospect Heights brownstone. The sepia-toned image, found in the house when Silverman bought it, may well be of early homeowners. They might be surprised to recognize their brass doorknob and a bell-pull, which yields a resounding clang, still in place at the entry of the three-story row house nearly a century and a half later. But there they still are, augmented with later additions by another homeowner, a passionate 20th century brownstoner: a whimsical door handle in the shape of an elephant’s trunk, a mail slot reading “LETTERS,” and a plaque with an Art Nouveau goddess.
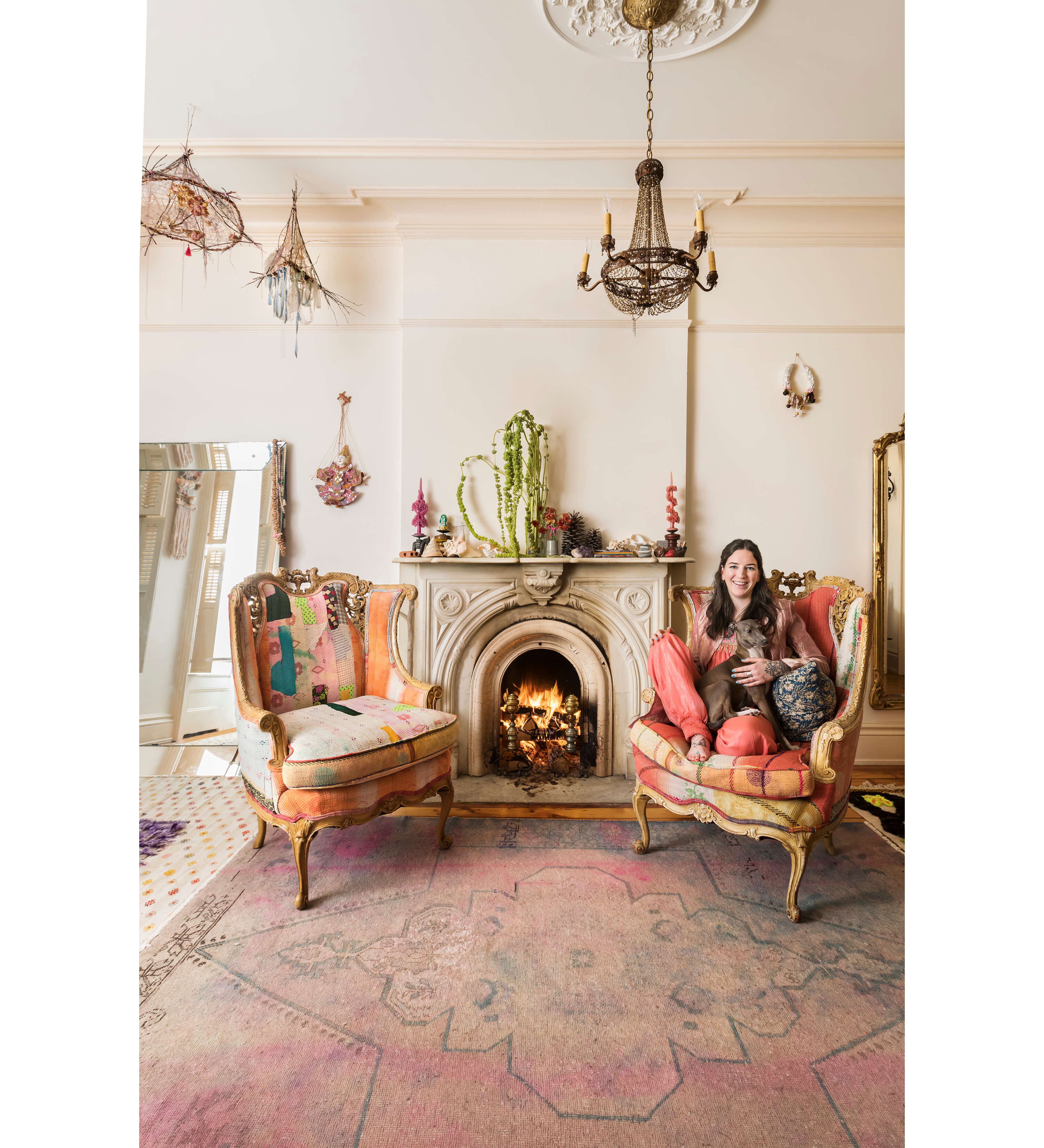
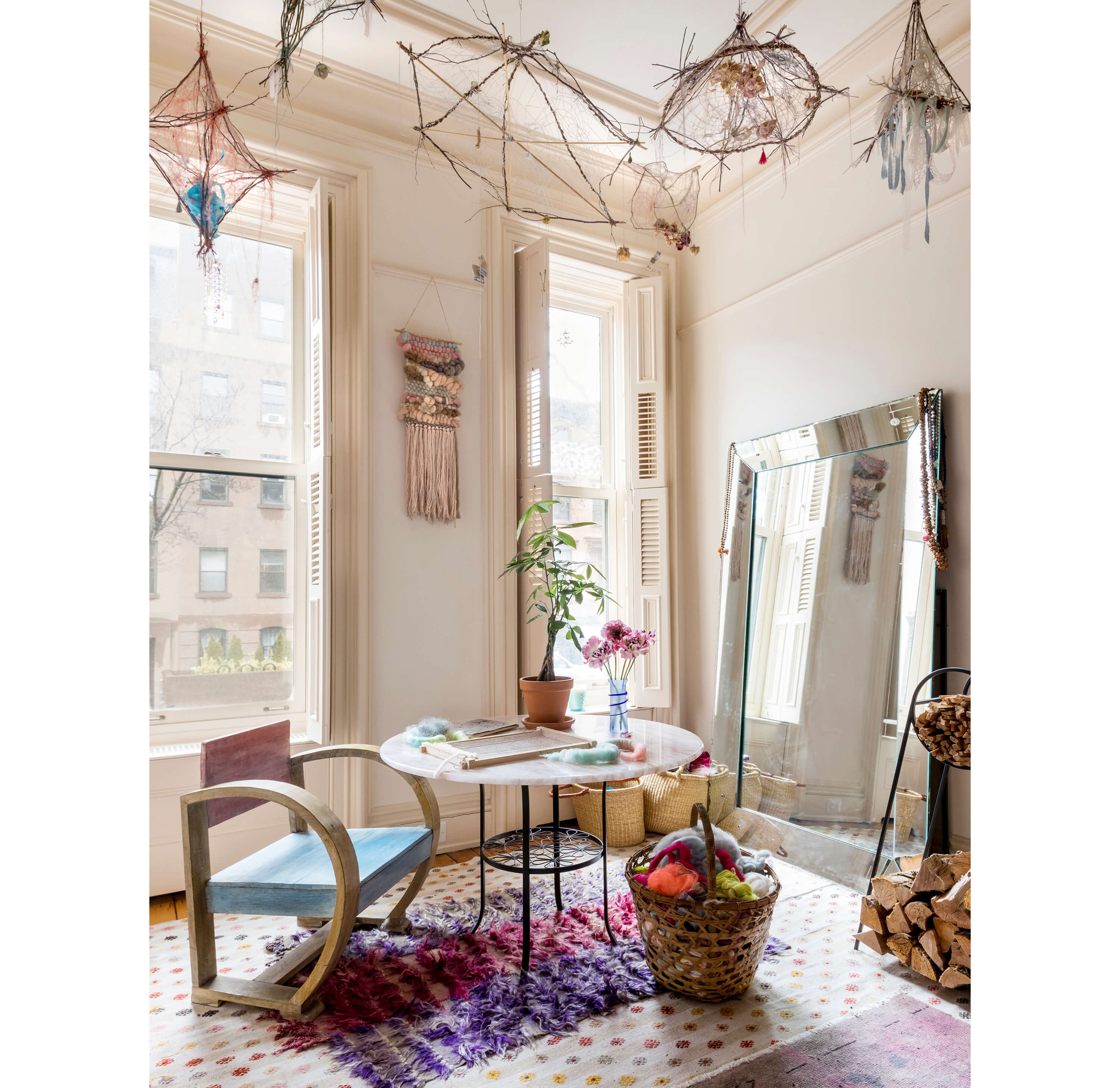
There was no shortage of original relics remaining inside the house when Silverman, a multi-disciplinary artist and past-life regression therapist, first saw the place in late 2016. The 1879 structure, built soon after the opening of Prospect Park when development of the surrounding neighborhood was booming, was that rare thing: a remarkably intact vintage Brooklyn row house almost untouched by the passage of time — not excessively grand or ornate, but laden with original details. These included five marble mantels, a claw foot tub and marble sinks, wood and plaster moldings, newel posts and stair balusters, tin ceilings, window shutters and even some gas wall fixtures. A massive cast iron coal stove, which previous owners used as a heat source, dominated the lower level.
Unsurprisingly, much of the nineteenth-century detail was in disrepair. Silverman, who was living in a rented Fort Greene loft at the time, had just started her home search and wasn’t necessarily in the market for a lengthy project, but this house called out to her. “I knew I wanted an old house, a house with history,” she said. “This was the first one I saw.” It had changed hands just a few times and was in estate condition, with piles of papers and a barely working kitchen. She went on to look at about 10 other houses over the next few weeks. “Nothing else felt right. I kept thinking back to this one and knew it was meant to be. One was in even worse condition; I didn’t think that was possible. And there were old houses that had been flipped by sleek developers, but I just didn’t like the vibe.” Once she’d decided to buy the Prospect Heights house, naturally, “Everyone thought I was crazy. But I had a vision,” Silverman said. “I knew exactly what I was going to do with it.”
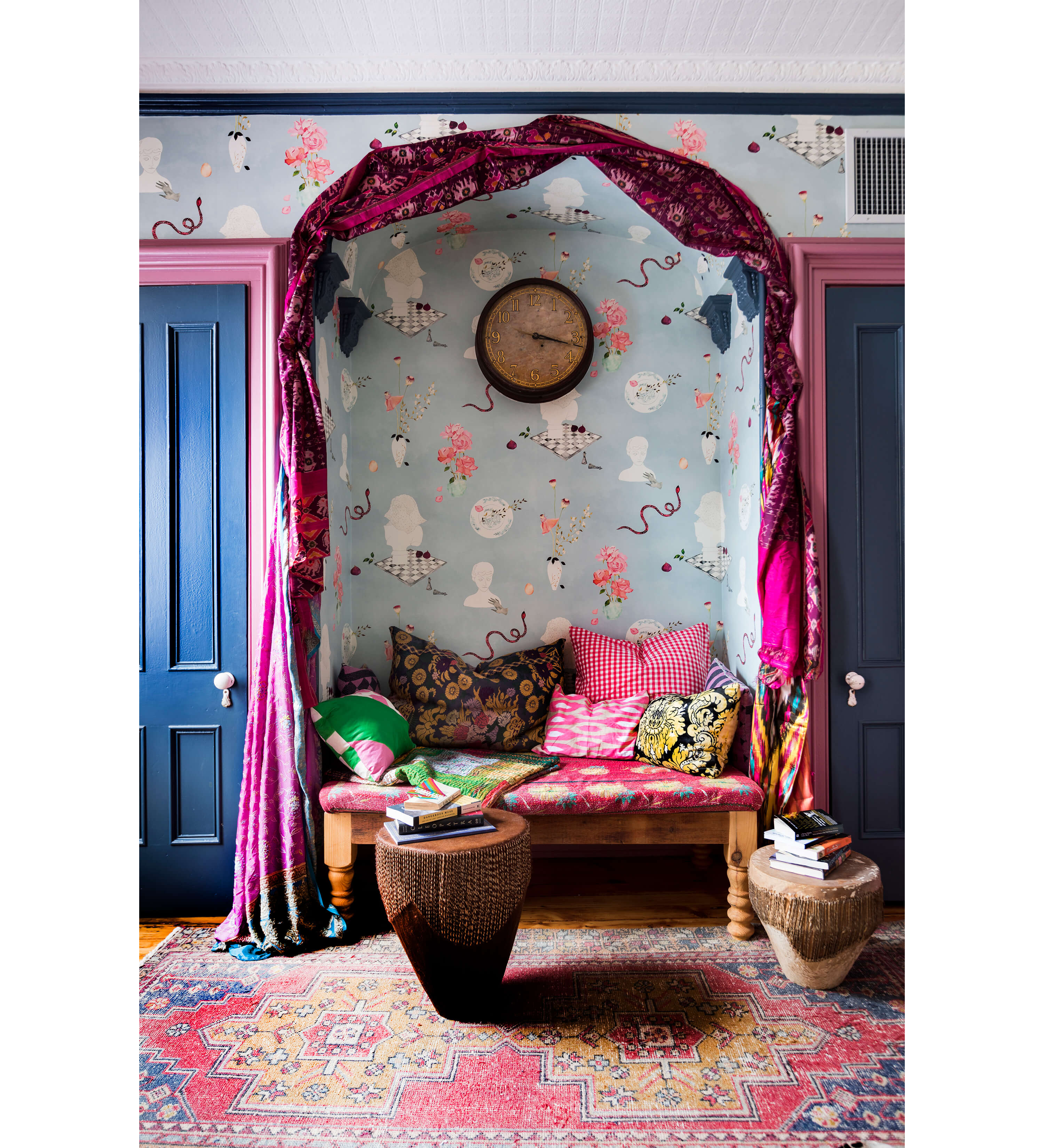
Reza Nouranian of Manhattan-based architecture and design firm Reza Nouranian Design was not among the naysayers. His reaction, when Silverman asked him to check it out prepurchase, was “Yes! Buy that house right now!” With Nouranian’s help, Silverman devoted the next two and a half years, much of it spent waiting for permits, to renovating and furnishing. Among other things, they tore down a rotting wood extension and blew out the back wall on the garden level to create a sun-filled art studio and airy kitchen, designed and installed two and a half sybaritic baths, sanded the wood floors throughout, and restored five fireplaces to working condition. They became her chief heat source after she moved in the fall of 2019 and shivered through a chilly first winter, thanks to a snafu with the heating system. Aside from a couple of electric space heaters, “They were the only way to keep the house warm,” she said. “I wore a lot of sweaters.” (A new heating system has since been installed.)
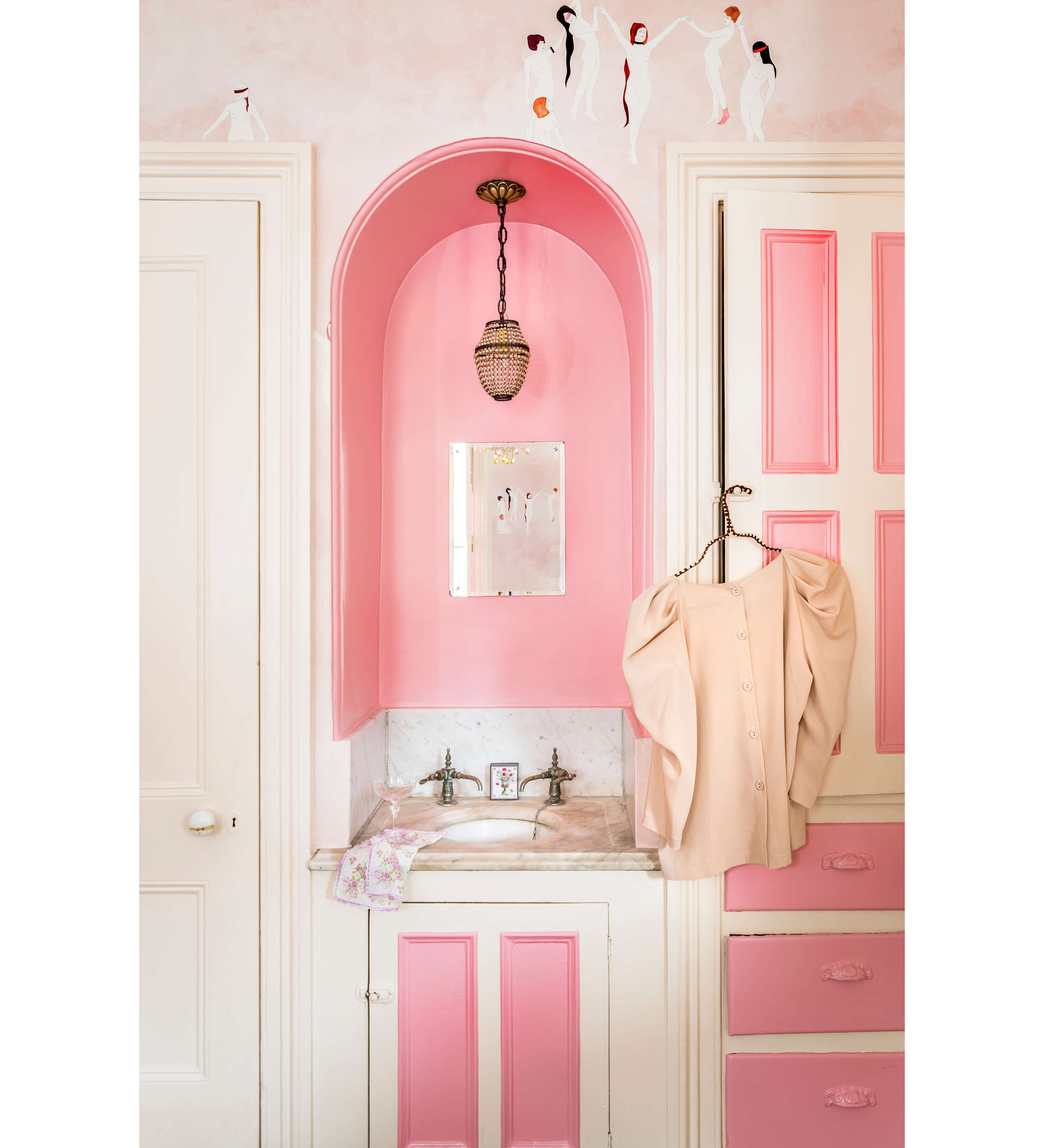
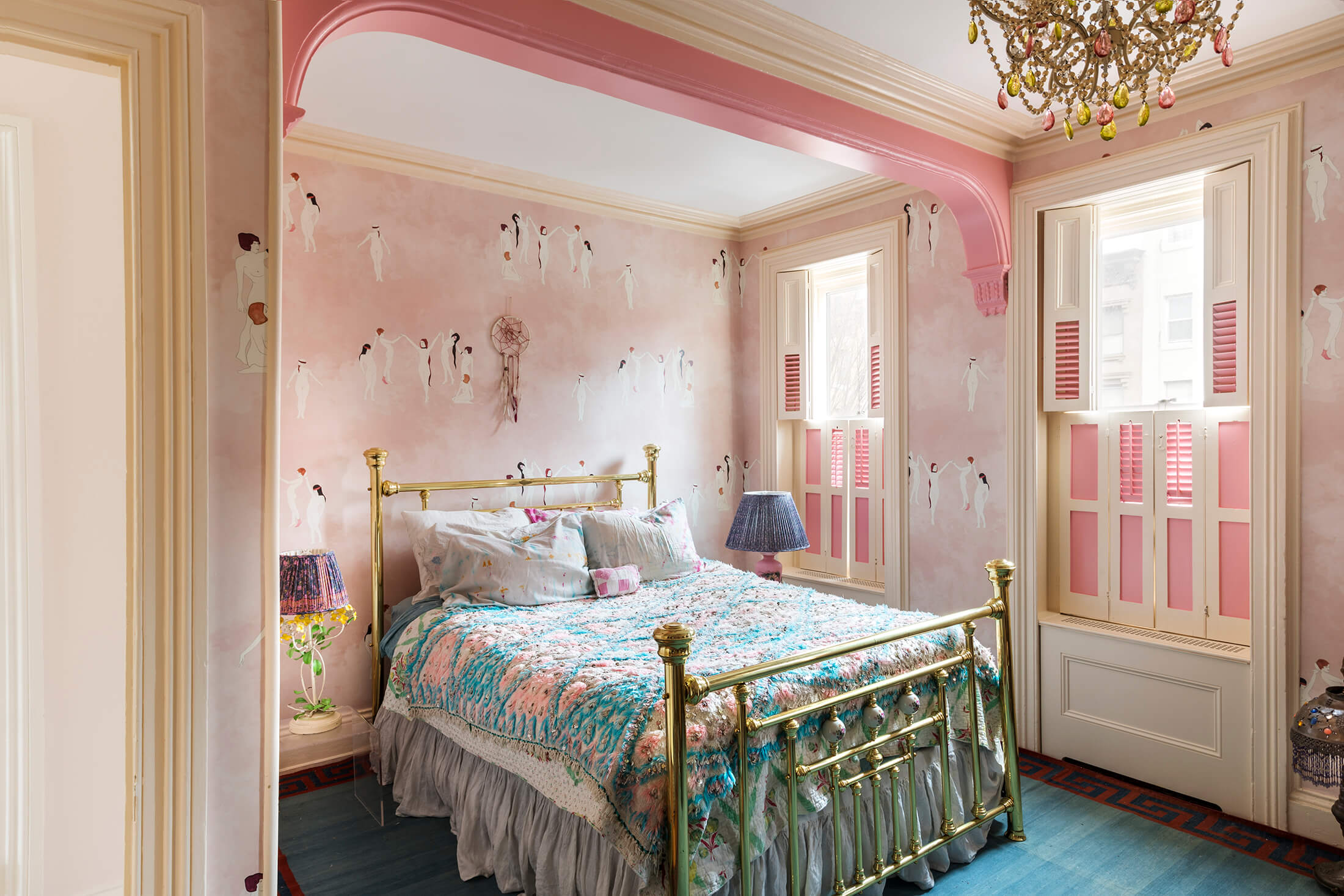
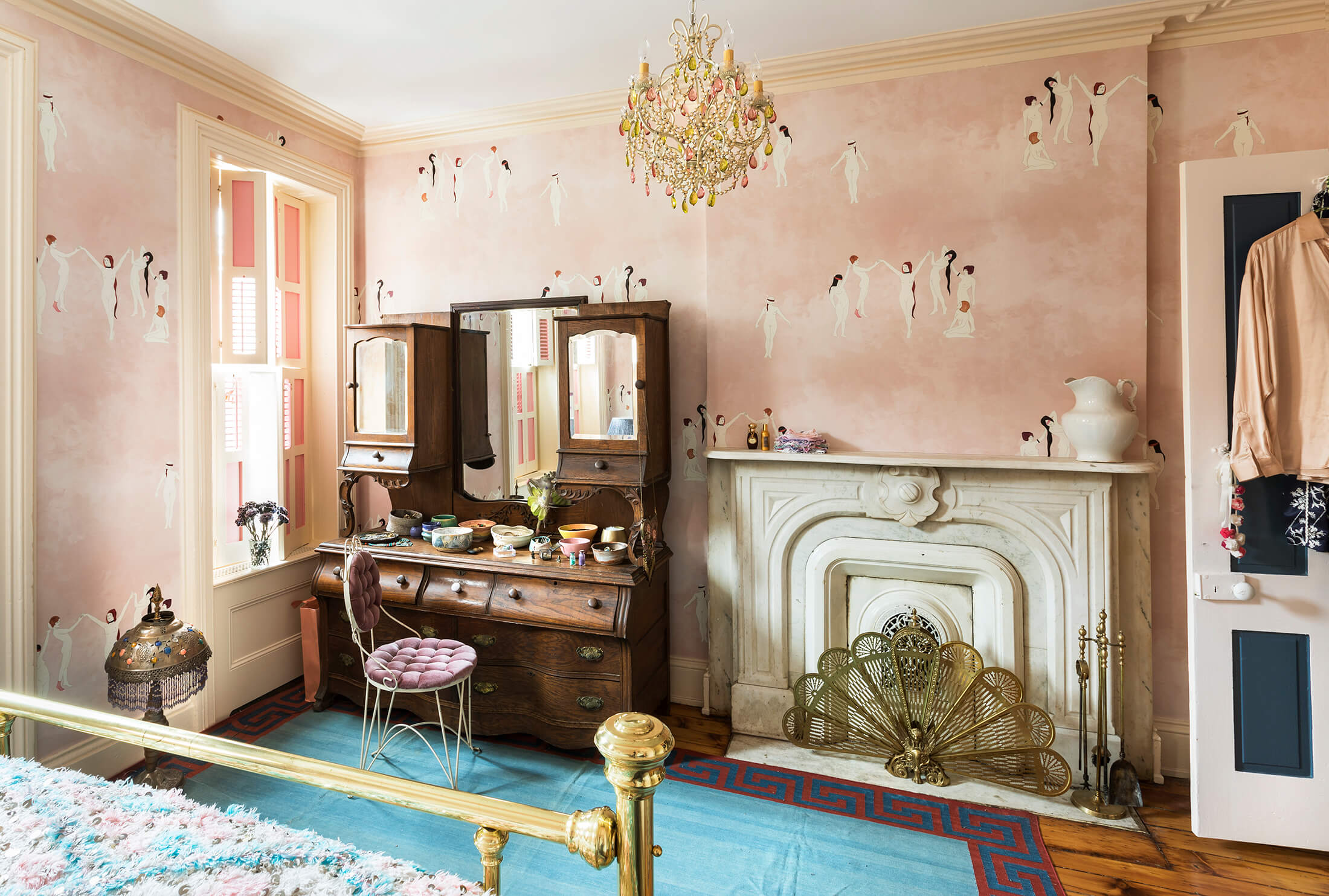
Then came the really fun part: decorating, largely with Silverman’s own artwork, including abstract paintings, woven wall hangings, and mobile sculptures fashioned of twigs, charms, beads and found objects. The furnishings are a mélange of style, color and pattern, with whimsical wallpapers and inviting vintage sofas and chairs upholstered with fabrics Silverman had collected over the years and stashed away for future use. Many of her pieces have a story attached, like the painted metal fireplace screen in the rear parlor, a purchase at a street market in the south of France that was a feat to ship home.
Influences abound, from Gloria Vanderbilt’s exuberant maximalism and Lee Radziwill’s layered, textile-forward interiors to “Alice in Wonderland, Marie Antoinette and ‘60s rock and roll.” Silverman’s taste for exotic decor began when she was exposed to world travel at an early age. She accompanied her parents on business trips to such places as Australia, Japan, Tahiti, Israel and South Africa. After studying fine arts and writing in college, Silverman got a master’s degree in counseling psychology at the University of San Francisco, and moved to New York in 2013. She’d visited often with her parents. “New York is where I really felt at home,” she said.
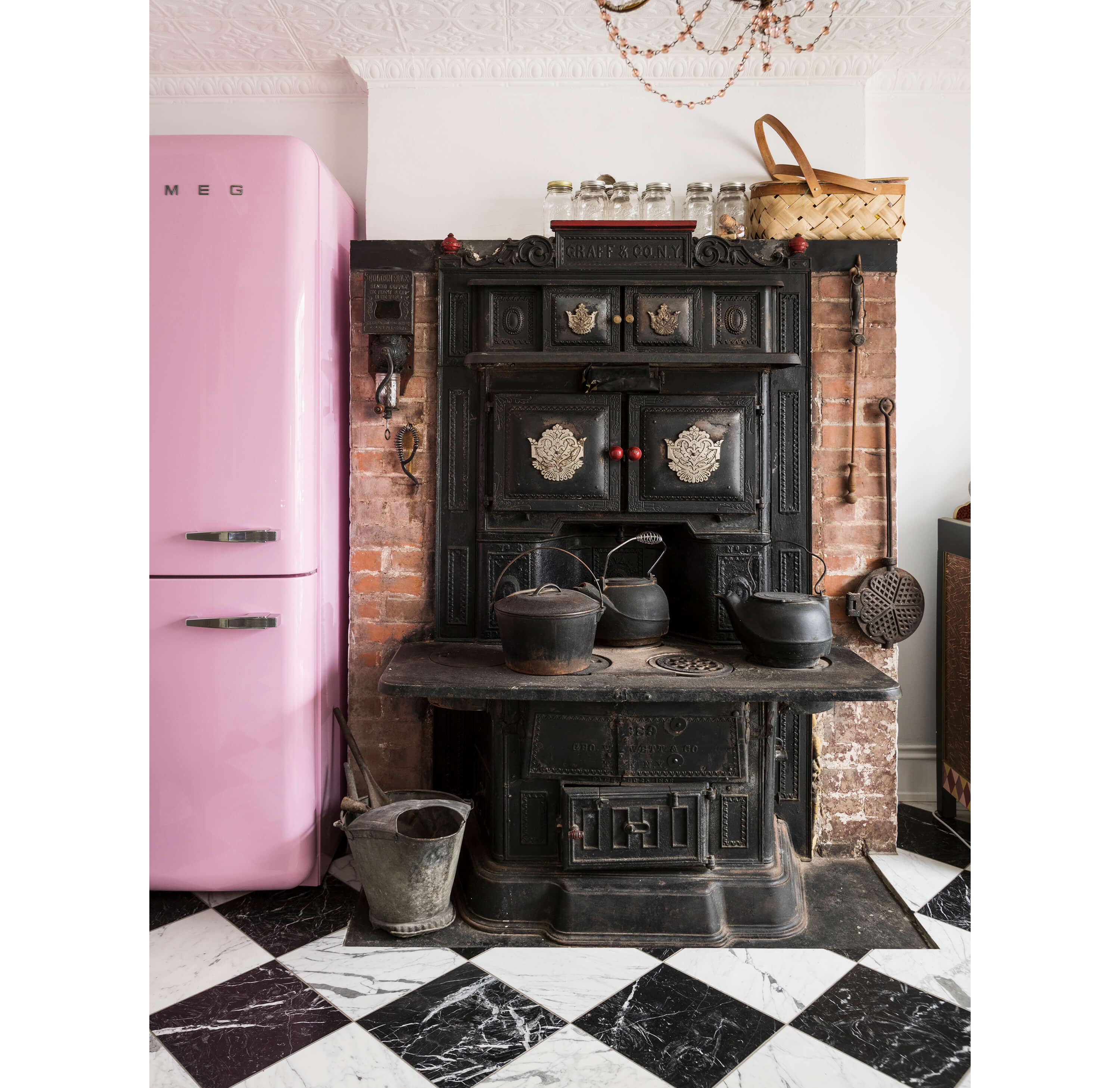
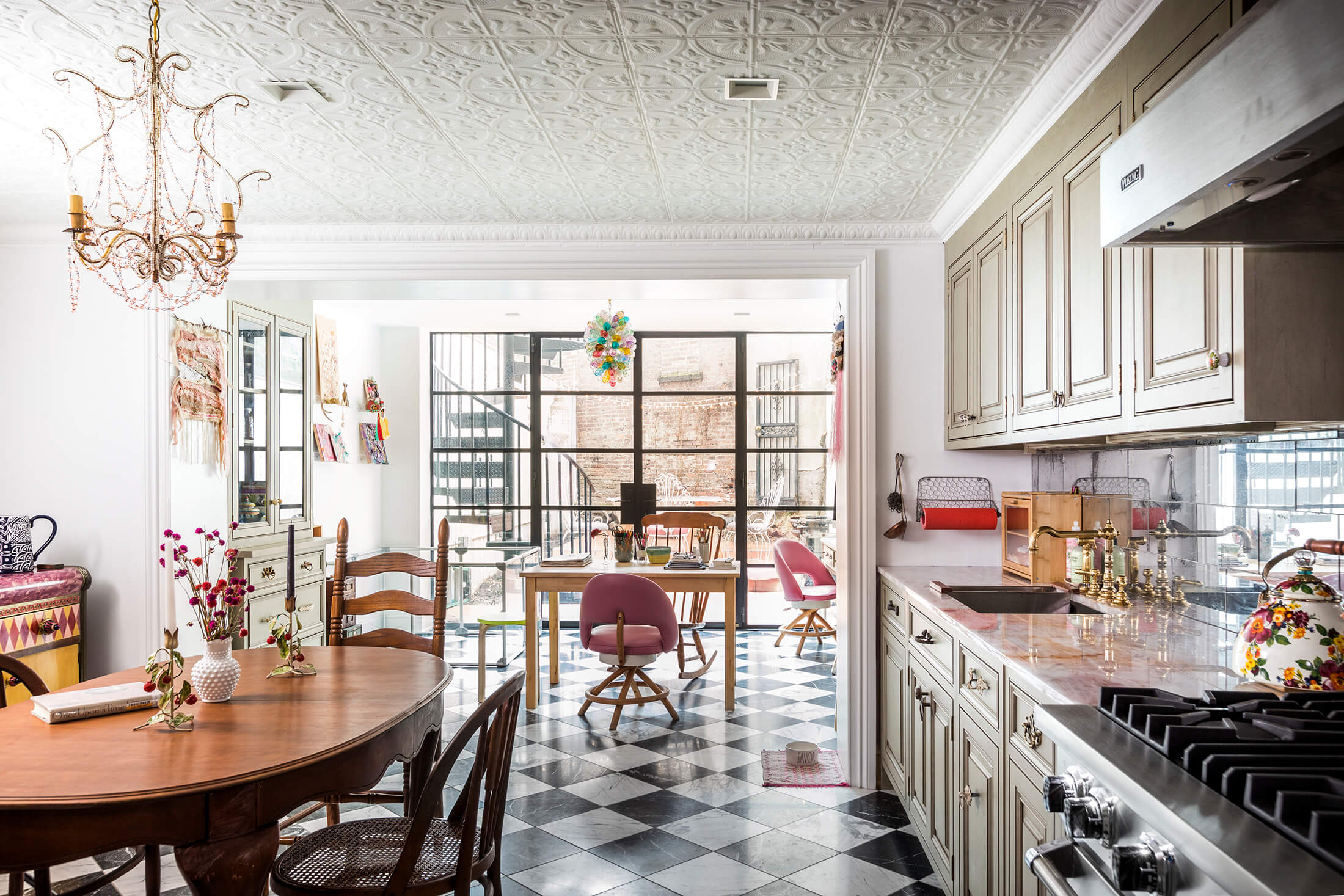
The 18-footer does not feel excessively spacious for Silverman and Plum, her Italian Greyhound puppy, with a kitchen and art studio, along with an office where Silverman sees clients, on the lower level. A living room and library make up the parlor floor, with a bedroom, dressing room, and baths at the top of the house. It’s a far cry from the large, contemporary house in Miami where she grew up. “Since moving in here, I’ve made it a point to spend time in every room and use every nook and cranny, and I want guests to feel comfortable sitting wherever they desire,” she said.
It is indeed a cozy house, as well as an imaginative one. In these days of catalog shopping, when interiors can feel entirely too much alike, Château Cara – Silverman’s name for the Instagram profile she’s used to document the project – stands out as a wholly original take on modern bohemia, well suited to its owner and her intuitive approach to life.
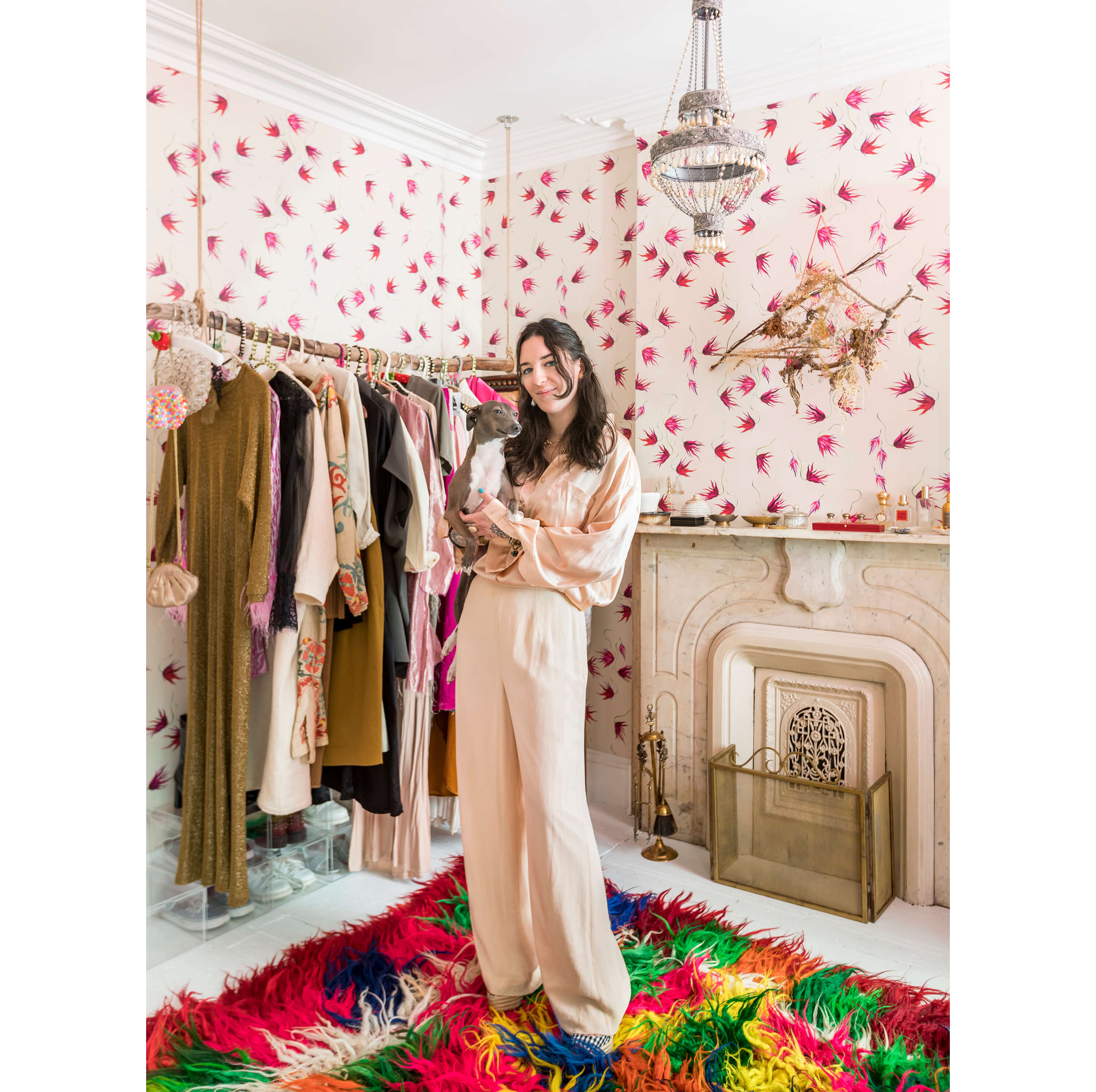
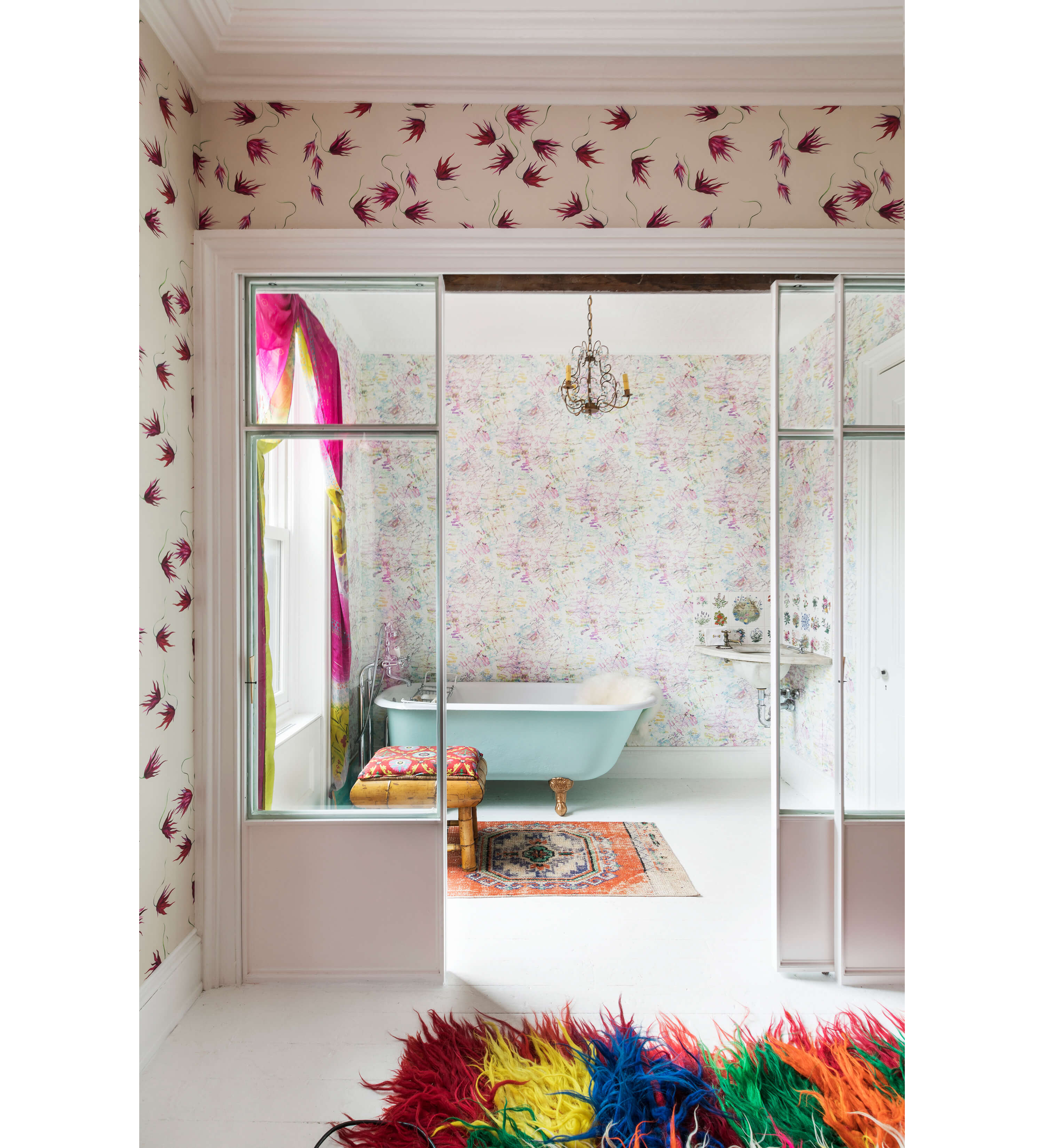
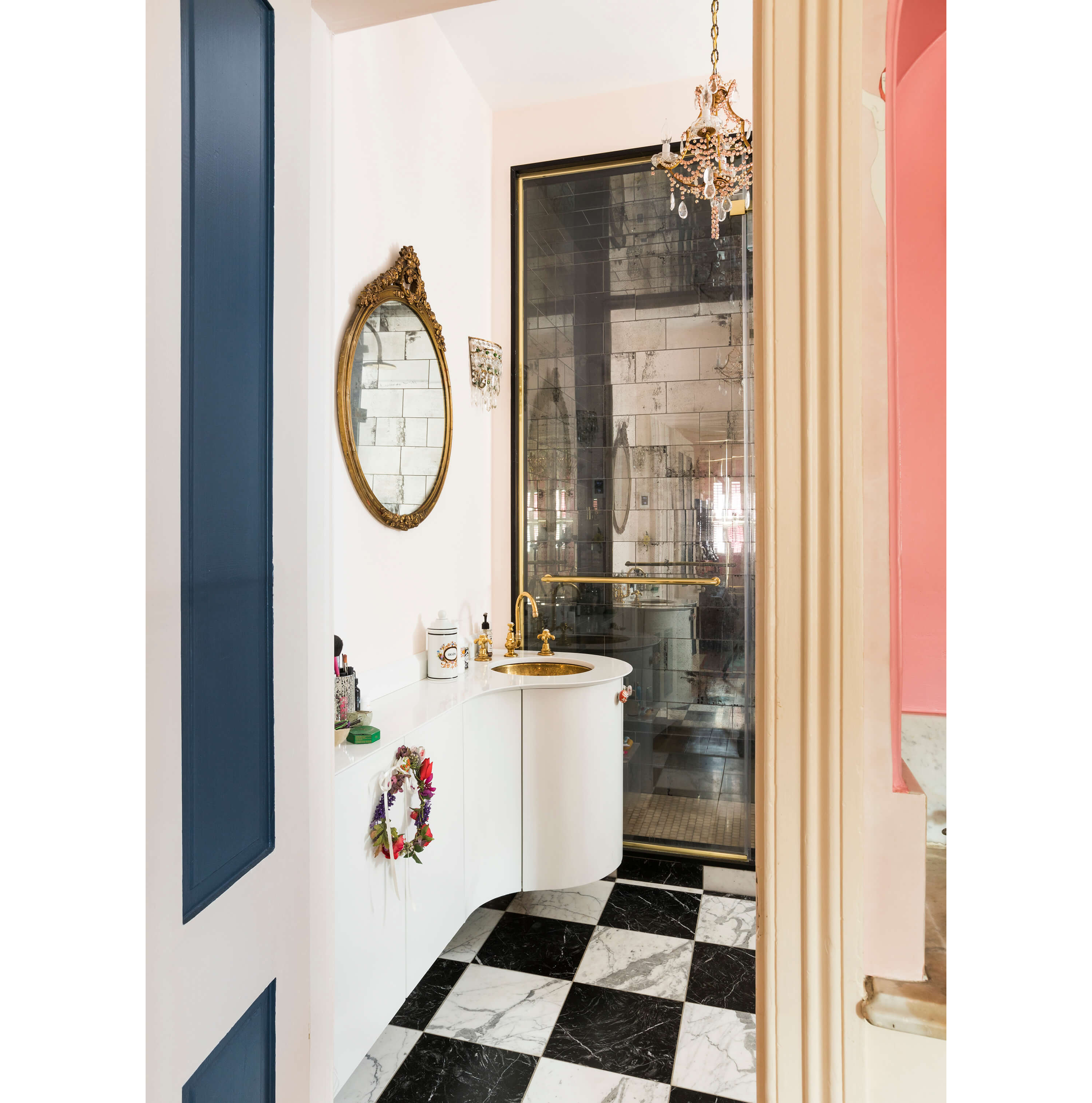
[Photos by Lesley Unruh | Styling by Heather Greene]
Editor’s note: A version of this story appeared in the Winter 2021 issue of Brownstoner magazine.
Related Stories
- An Artist Reveals a Brownstone Time Capsule With an Extravaganza of Detail in Prospect Heights
- Schoolteacher’s Coup: Seeking an Integrated Neighborhood, a Couple Restores an 1899 House
- Going Back Home: Artist Paul Sue-Pat Brings Life to a Bed Stuy Townhouse
Sign up for amNY’s COVID-19 newsletter to stay up to date on the latest coronavirus news throughout New York City. Email tips@brownstoner.com with further comments, questions or tips. Follow Brownstoner on Twitter and Instagram, and like us on Facebook.

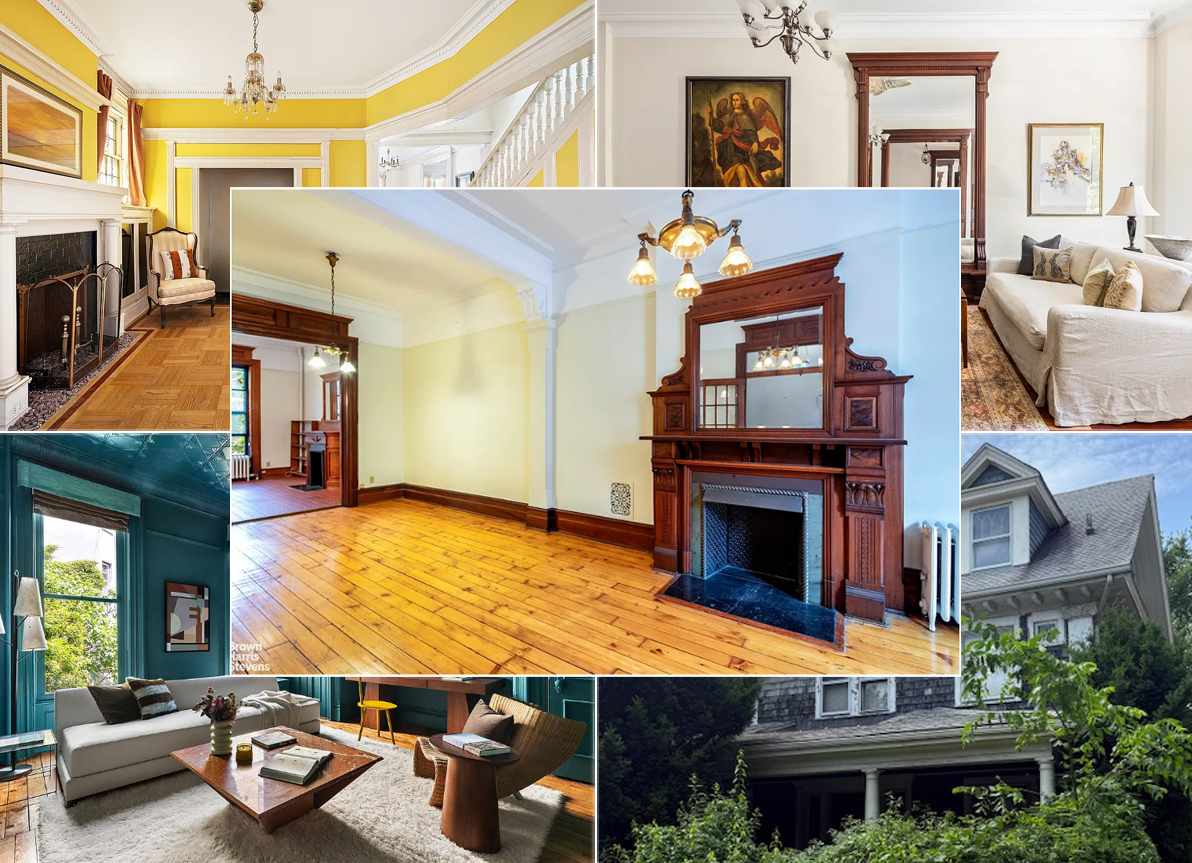



What's Your Take? Leave a Comment