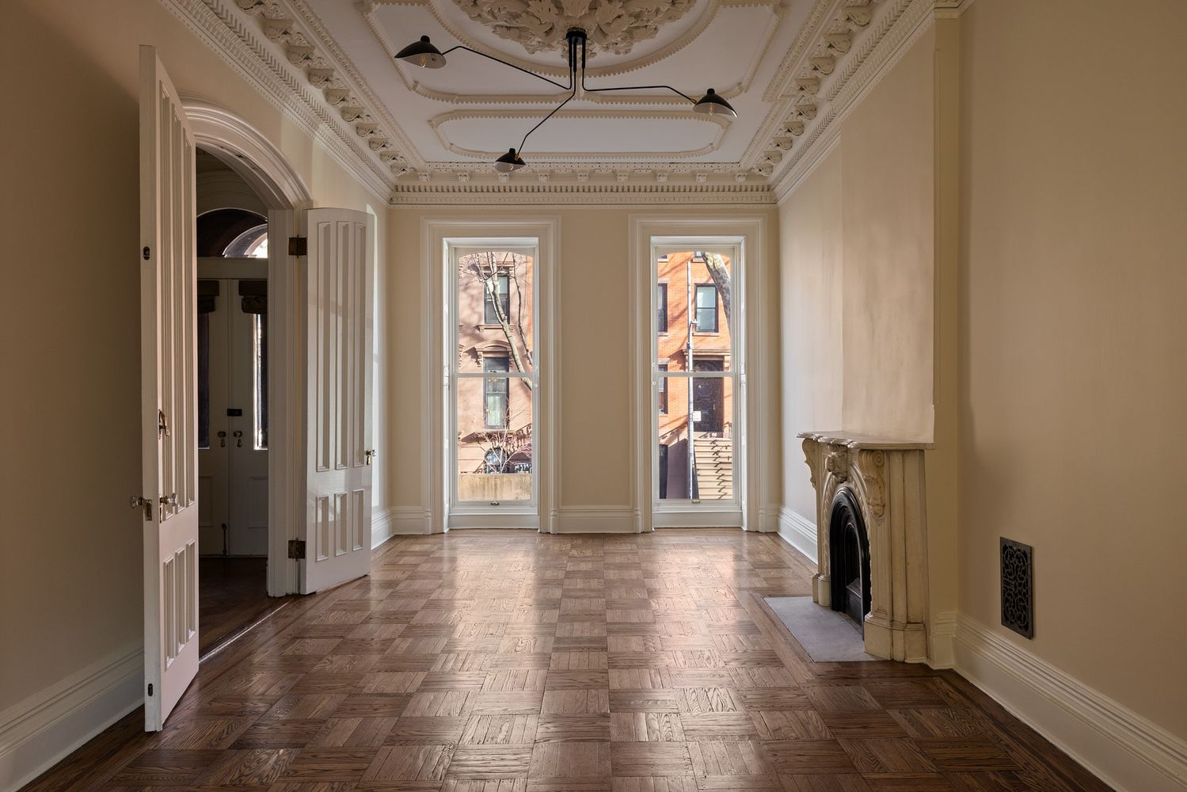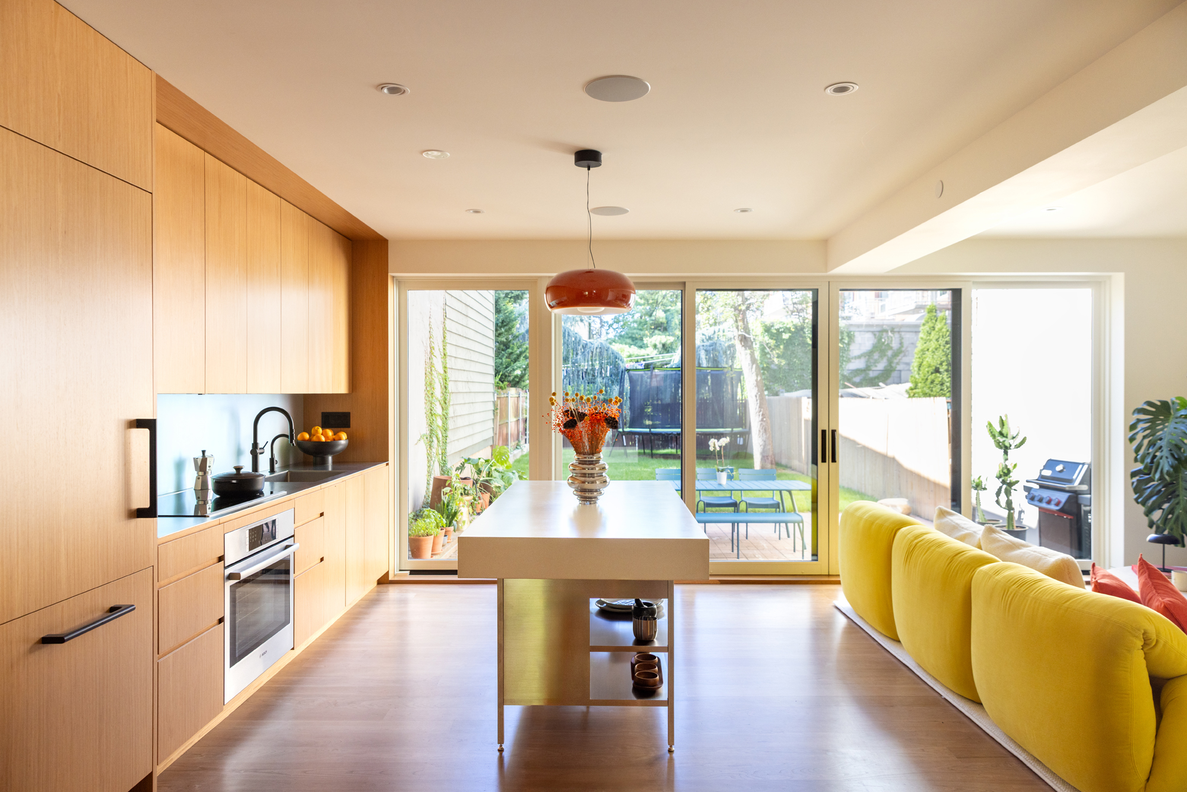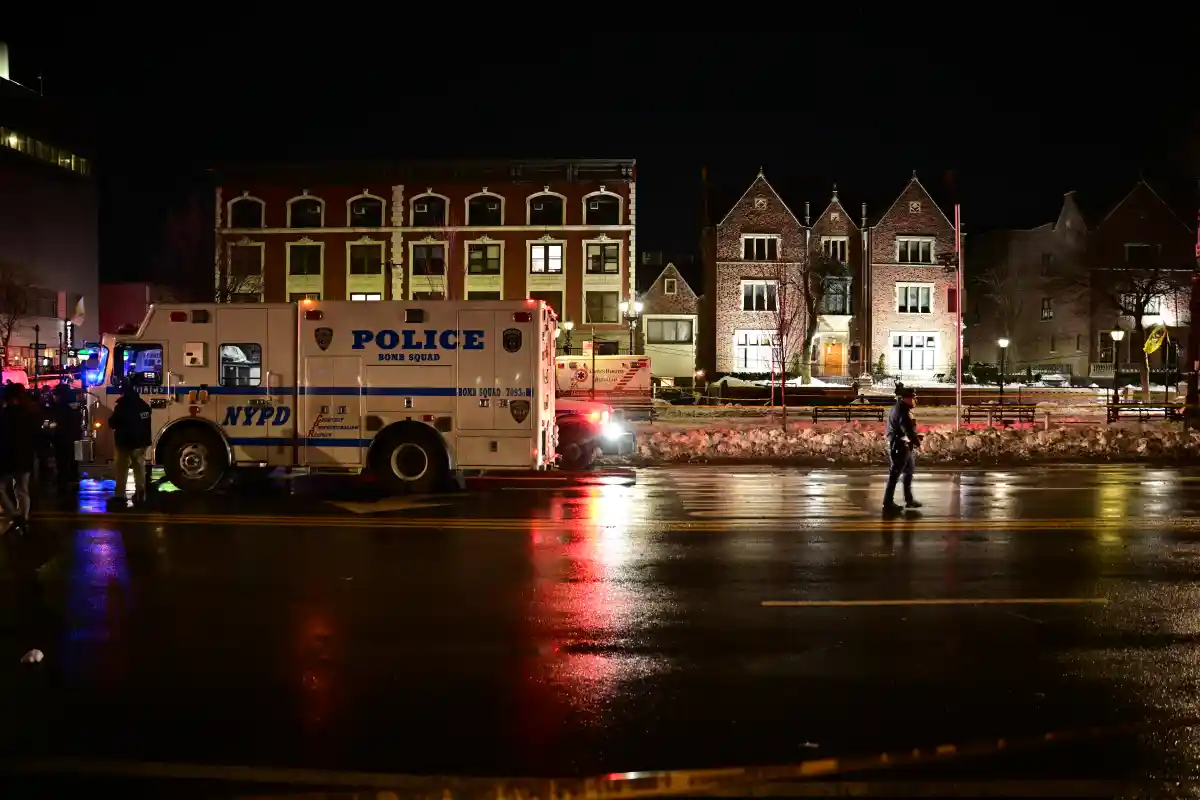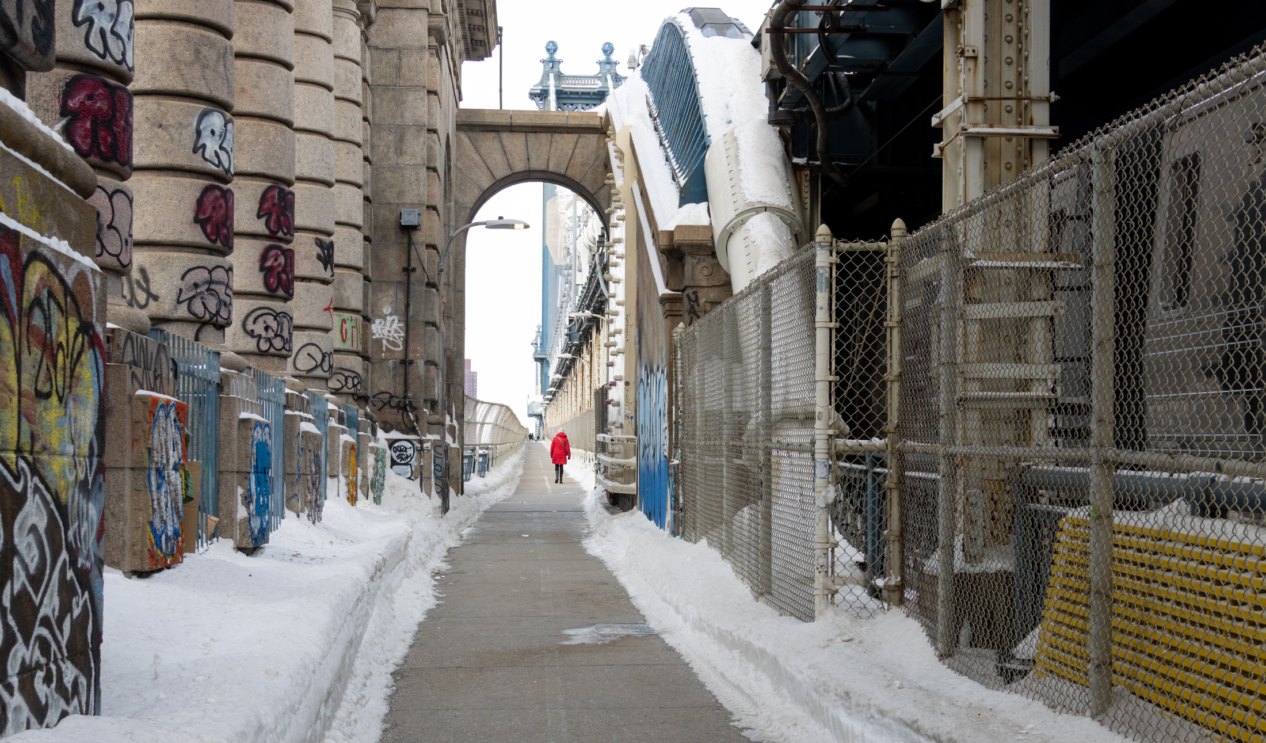Parlor Kitchen #1: Architect-Designed in The Slope
Here’s the first response to our request for examples of parlor floor kitchen layouts. This one’s from Park Slope and was submitted by a reader who signs off as “an architect in brooklyn.” Beautiful. Floor plan and more photos on the jump. Keep ’em coming, people. Ideas for the Parlor Floor Kitchen? [Brownstoner]


Here’s the first response to our request for examples of parlor floor kitchen layouts. This one’s from Park Slope and was submitted by a reader who signs off as “an architect in brooklyn.” Beautiful. Floor plan and more photos on the jump. Keep ’em coming, people.
Ideas for the Parlor Floor Kitchen? [Brownstoner]








“Can you share what type of wood you used for the those?”
Richard, the cabinetry is mahogany-veneer, which matches fairly well some old cherry that was still extant in the front hall and stairs.
is there more than the one picture i’m not seeing? i gotta see!
The color and grain on the wood doors of the upper cabinets look great. Can you share what type of wood you used for the those?
Thanks
“Question: where are the small appliances? That’s always the big thing for me, my desire to hide small appliances.”
Another compromise, of course. There are several deep cabinets (some to the right of the ovens, as well as the pantry) with lots and lots of storage space for such at eye level, but in practice a few key ones live on the counter (the microwave and the coffeemaker) or on the desk to the left of the microwave (a toaster). Again, since the counter is 30″ deep at the microwave the front of the counter is still available for work space.
And 9:28PM, there is plenty of light in the kitchen. What is missing is two pendants (still not found!) for over the kitchen island, but there is adequate light without them.
–an architect in Brooklyn
love it
I have just brought a brownstone in Stuyvesant Heights that has every detail from 1889 still it like the day it was built. The previous owner who lived in the property for 65 years was very particular about not changing anything about the home. Only one room on the fourth floor has been modified slightly. In keeping with tradition of the house I want to change as little as possible. I want to move the kitchen to the parlor floor but I do not want destroy anything such my closets. The new kitchen in a Victorian brownstone midway down on this page: http://homepage.mac.com/mwaia/PhotoAlbum5.html gives me a idea of what I want to do. Has anyone seen more solutions like this one?
we did not treat the marble – it seems to be holding up!
Is there other lighting aside from the spot lighting and the under cabinet? It looks great but it seems like it would be pretty dark this way.
Nice pics. Love the hidden lit area behind the fridge, next to the corkboard.