The Insider: Luxe Reno in Upper West Side Prewar Apartment Delivers ‘Custom Everything’
A luxe and unabashedly girly renovation turns a dated and dreary one-bedroom into the apartment of a woman’s dreams.

Got a project to propose for The Insider? Please contact Cara at caramia447 [at] gmail [dot] com.
Laurie Blumenfeld’s client, a woman with a high-powered publishing career, bought a one-bedroom in a classic Art Deco building overlooking Riverside Park “with me by her side,” said the Brooklyn-based designer, who launched her business, Laurie Blumenfeld Design, as a second career six years ago.
She soon had the place demolished down to the studs. The kitchen was “super-outdated,” Blumenfield recalled, as was the bathroom, which had a “shower like a coffin with no light.” The living room and dining room had “nothing going on” in the way of moldings or other period detail, and needed new lighting. The wood floors were badly worn, and there was a dearth of storage.
The new homeowner had a vision of her apartment as “a glamorous sanctuary, but fresh and open, not too precious,” Blumenfeld said.
The overhaul involved dropping the living room ceiling a wee bit to accommodate new wiring and recessed lights and designing a tremendous amount of custom built-ins, ably constructed by Queens-based Knossos Millwork, Inc. It includes a long installation that runs all the way from the dining area, where there is a mirrored bar, along the living room wall, comprising open shelving, closed storage and a dedicated media section.
The separate kitchen was fully gutted and fitted with all new custom cabinetry, as was the bathroom. There’s extensive new millwork in the bedroom as well, along with two-walk in closets and shoe storage Carrie Bradshaw might envy.
All new furnishings in the living room (top photo) include a custom-designed sofa covered with crushed velvet fabric from Kravet, a vintage Parsons coffee table that was a family heirloom, and a carpet from Rug Company.
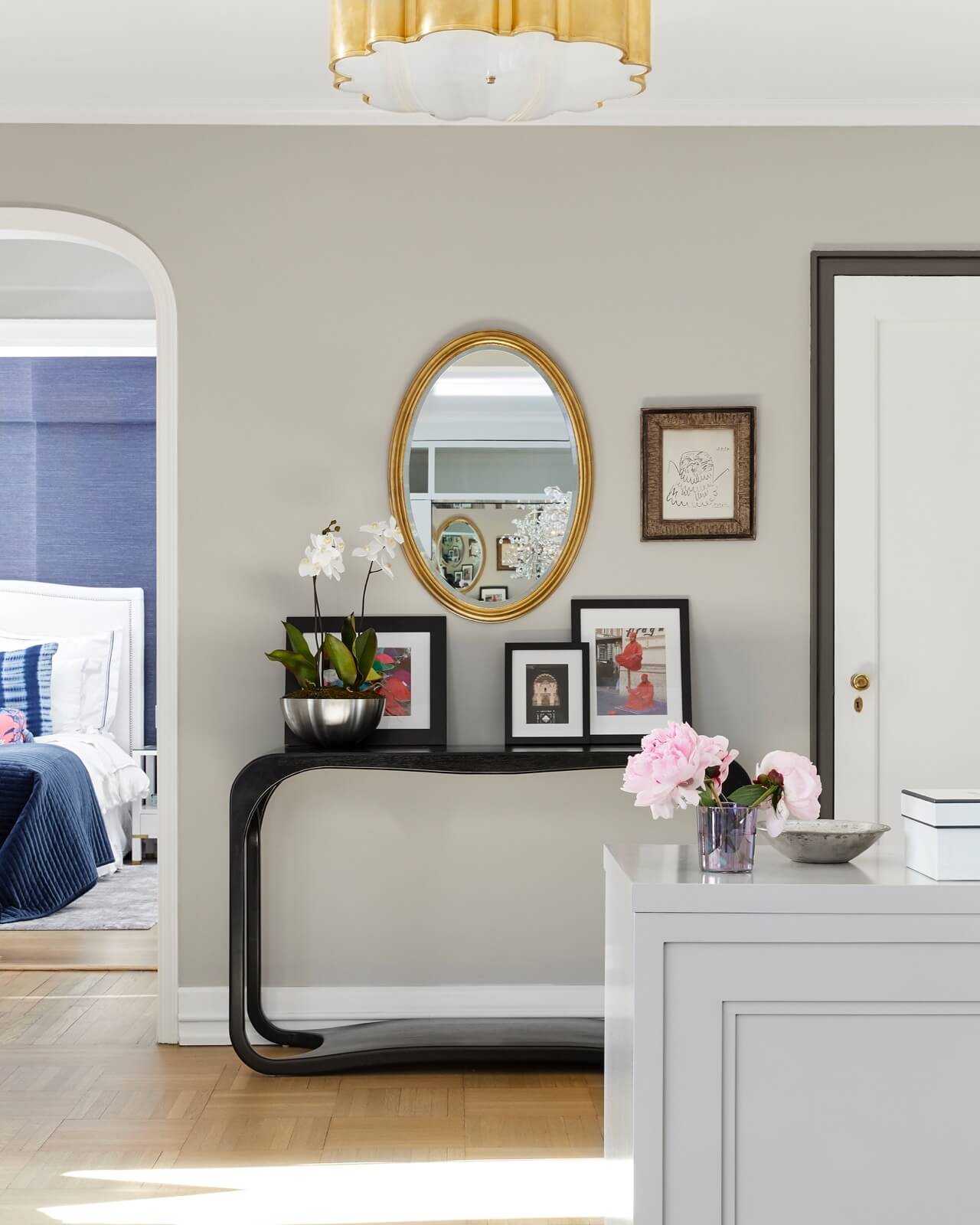
The hand-rubbed black Milena console in the entry foyer was sourced from Noir, the ceiling fixture from Circa Lighting.
The custom millwork piece on the right serves as a room divider between the foyer and the sunken dining room.
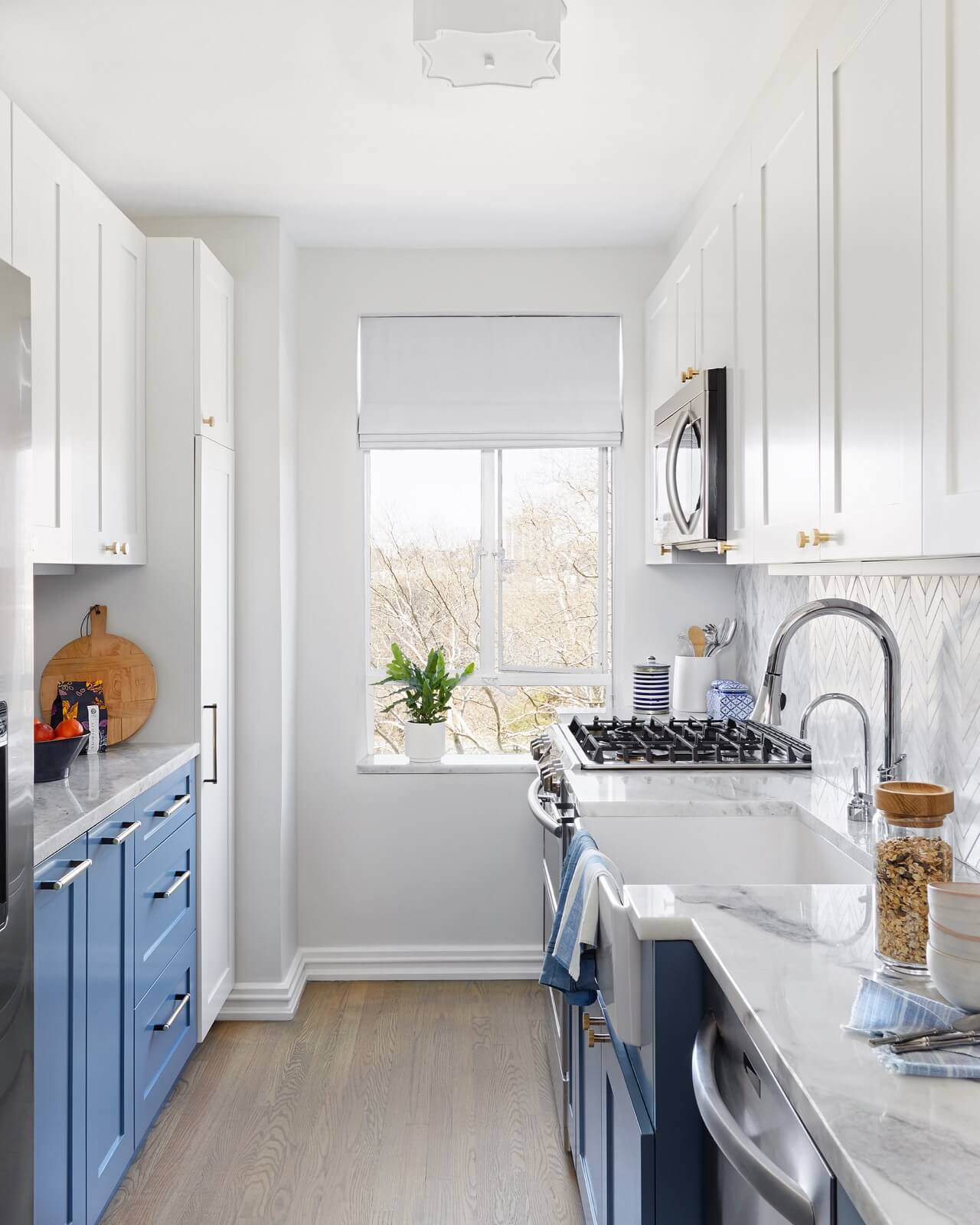
Floors were refinished throughout, except in the kitchen, where they were laid new. A quartzite counter with bluish veining tops new custom cabinetry painted blue. Marble tile laid in a chevron pattern forms the backsplash.
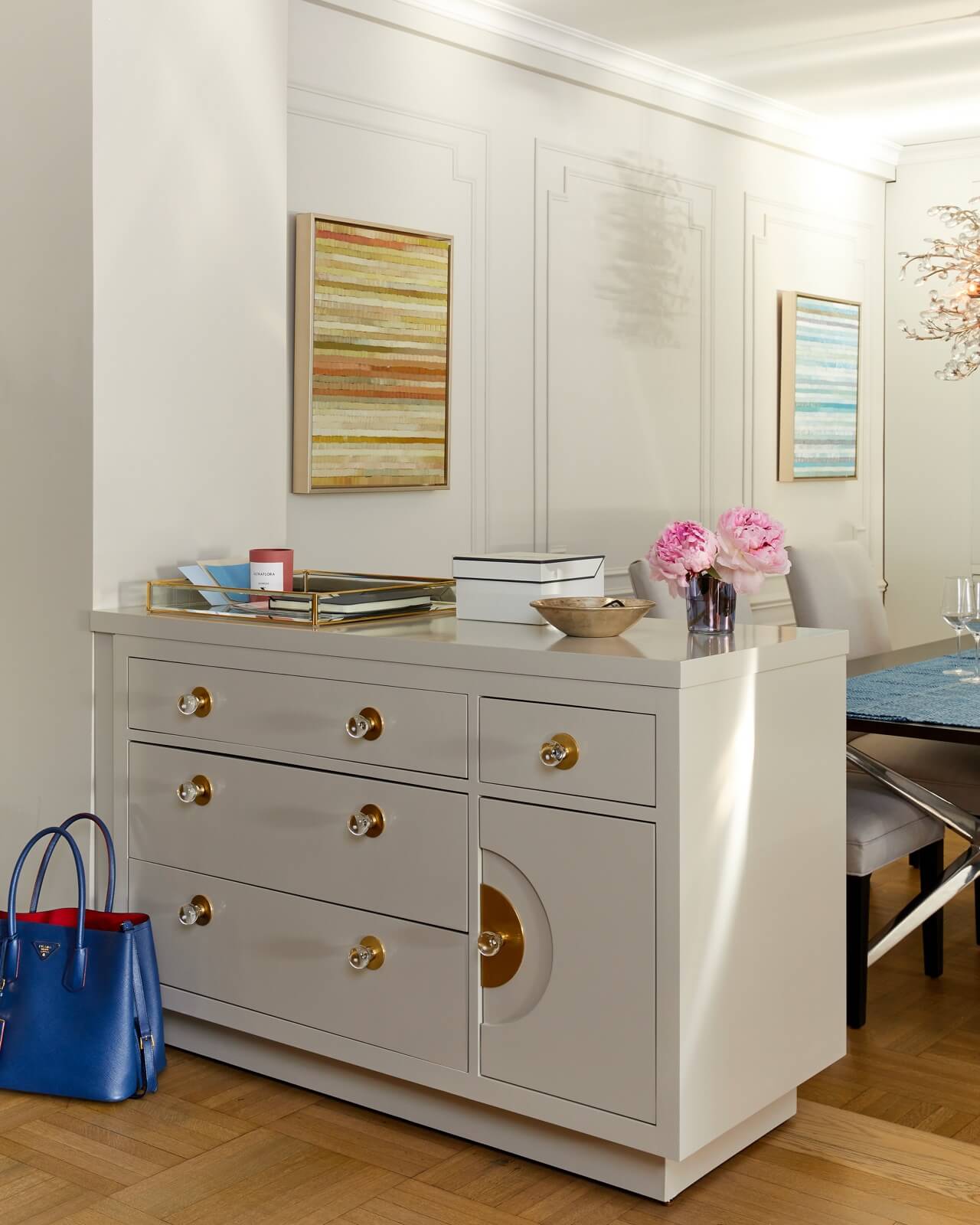
Blumenfeld moved a couple of stairs leading down to the dining area and living room to accommodate a new custom millwork piece of lacquered wood that serves as a room divider, storage and stair rail.
The semi-circular detail and Lucite and brass pulls (LuxHoldups, found on Etsy) recall the Art Deco origins of the building. What looks like classic prewar wall moldings throughout the apartment are brand new.
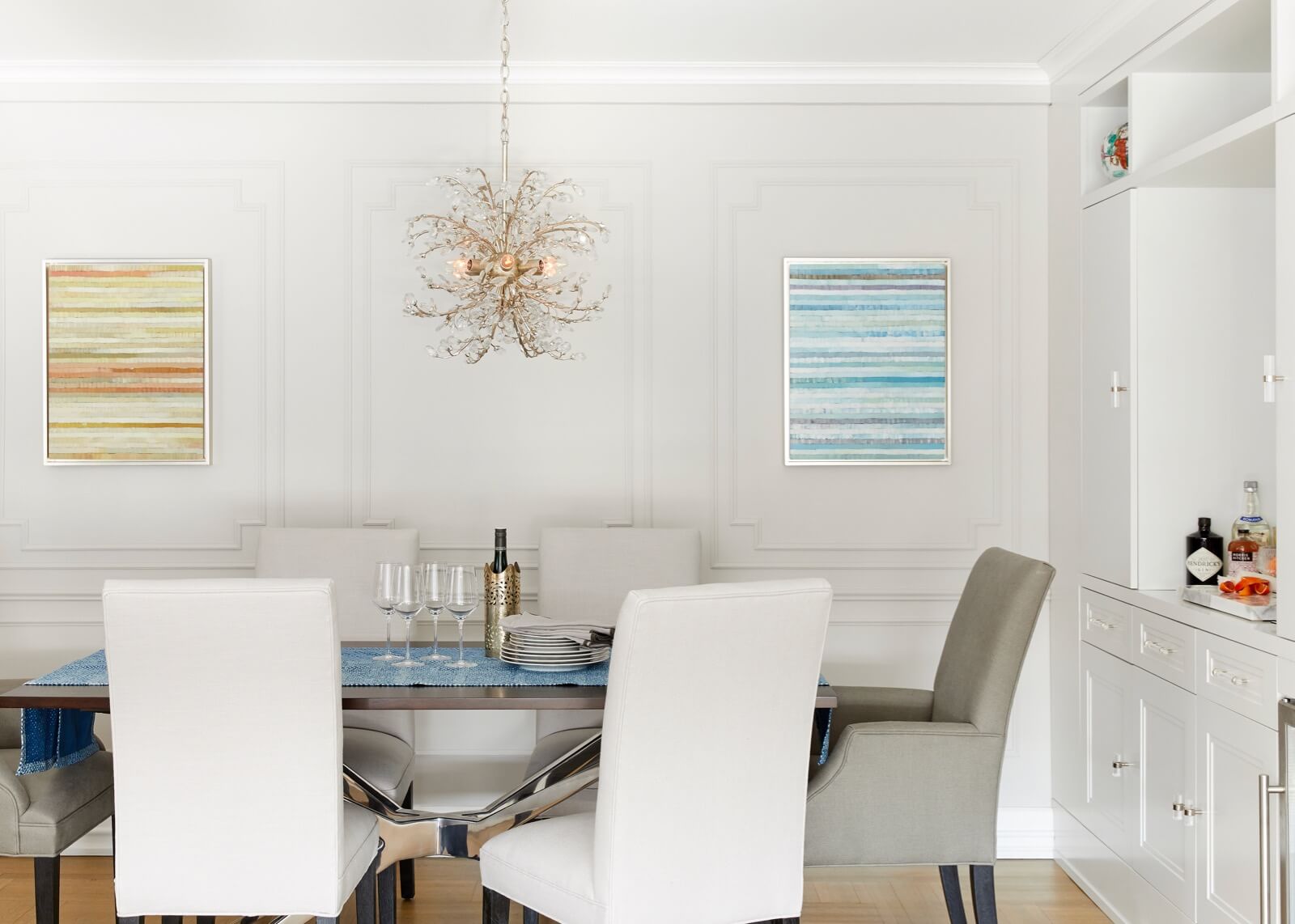
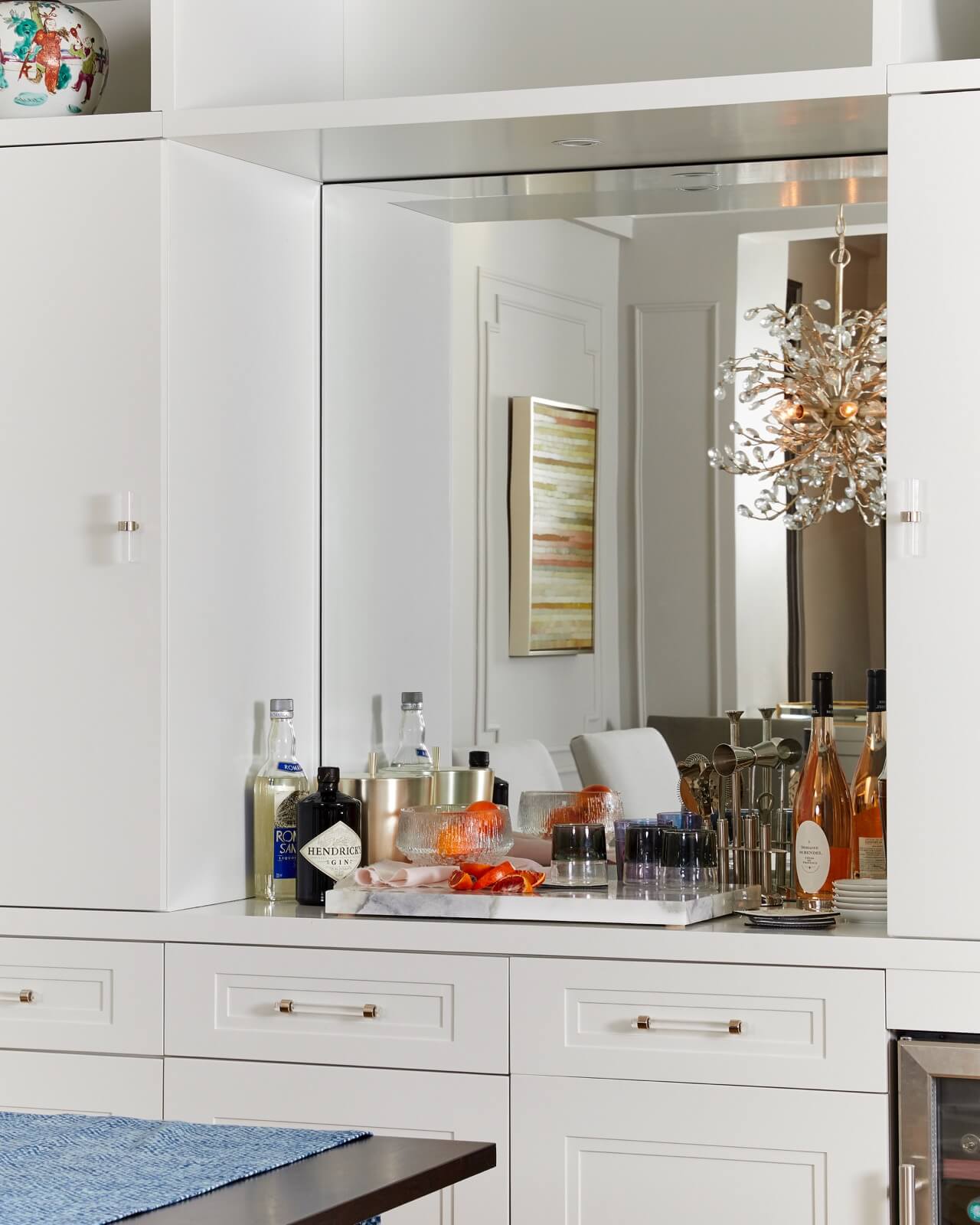
The long millwork installation that ties the dining and living rooms together begins with a mirrored bar and wine cooler.
The chandelier is from Curry & Co., the dining table from Restoration Hardware.
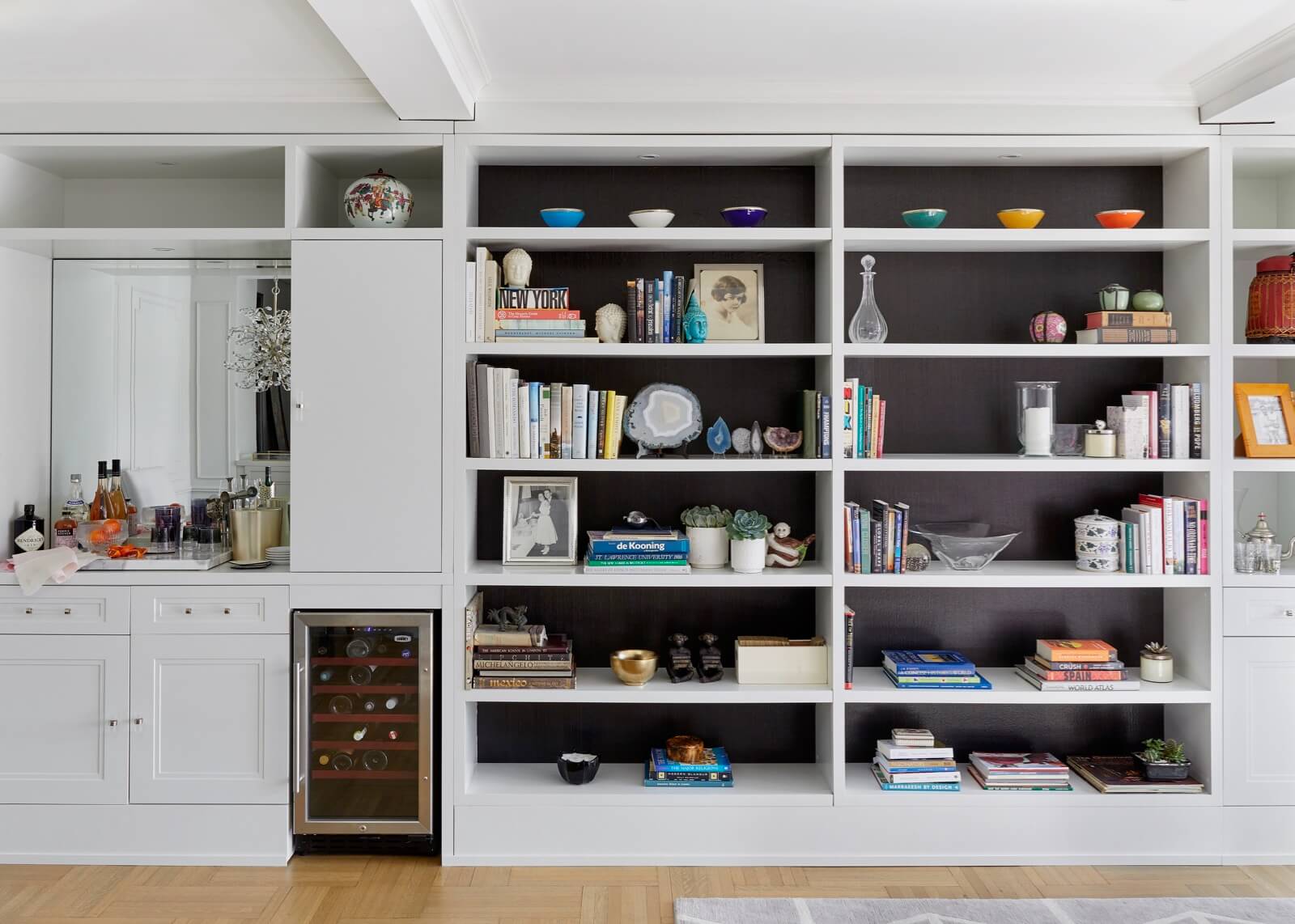
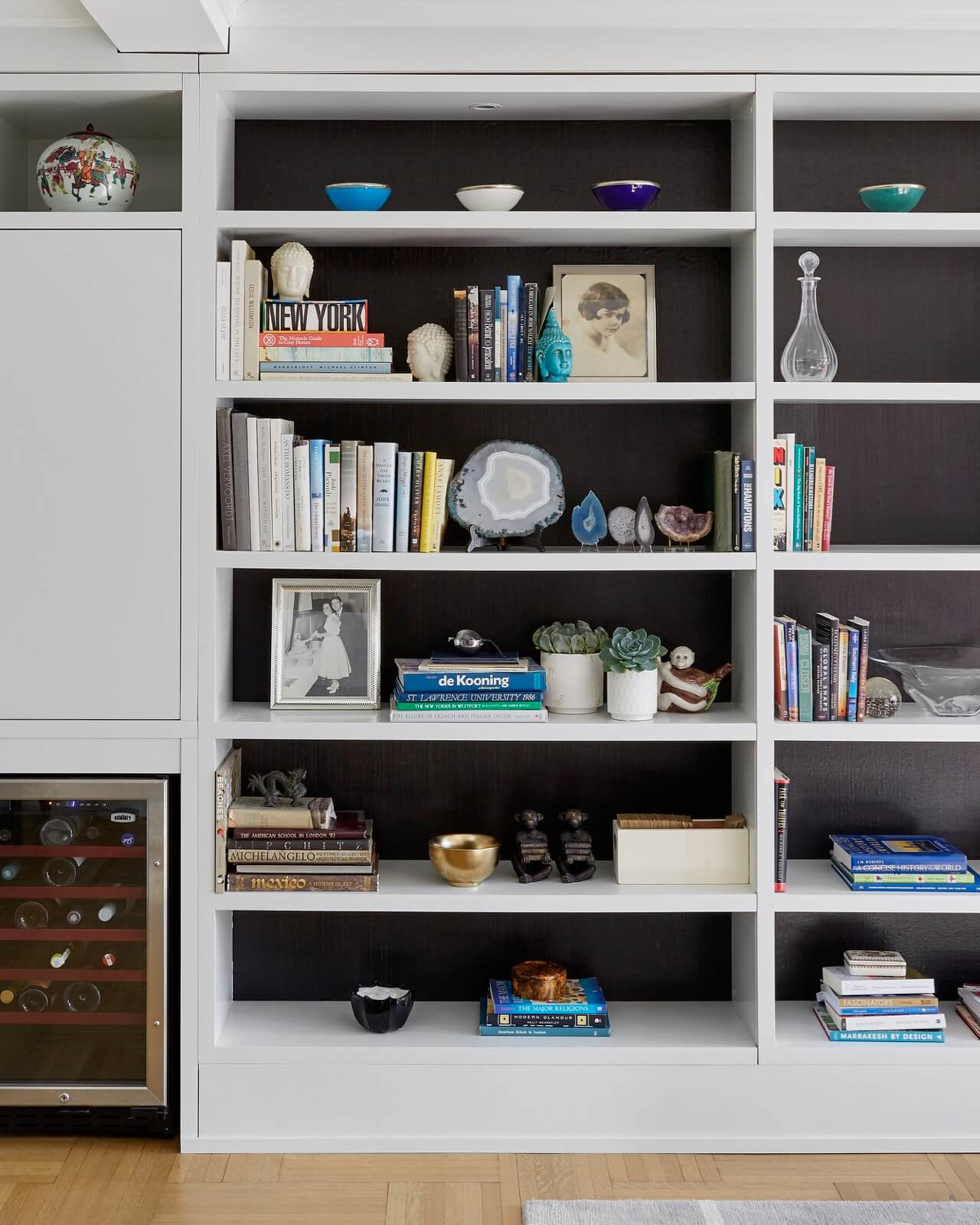
Dark grasscloth from Philip Jeffries behind the open shelves in the living room “give them more dimension,” the designer said.
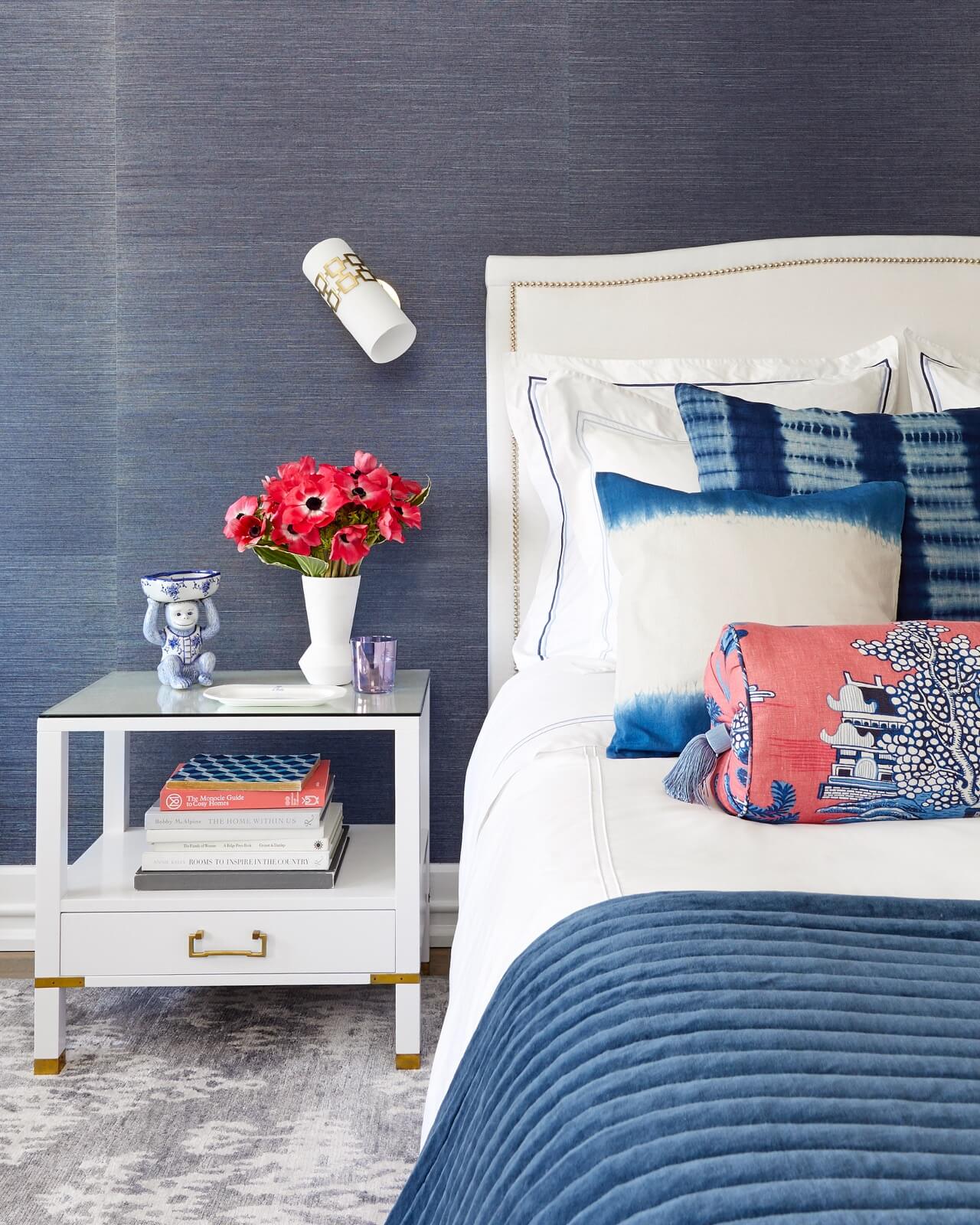
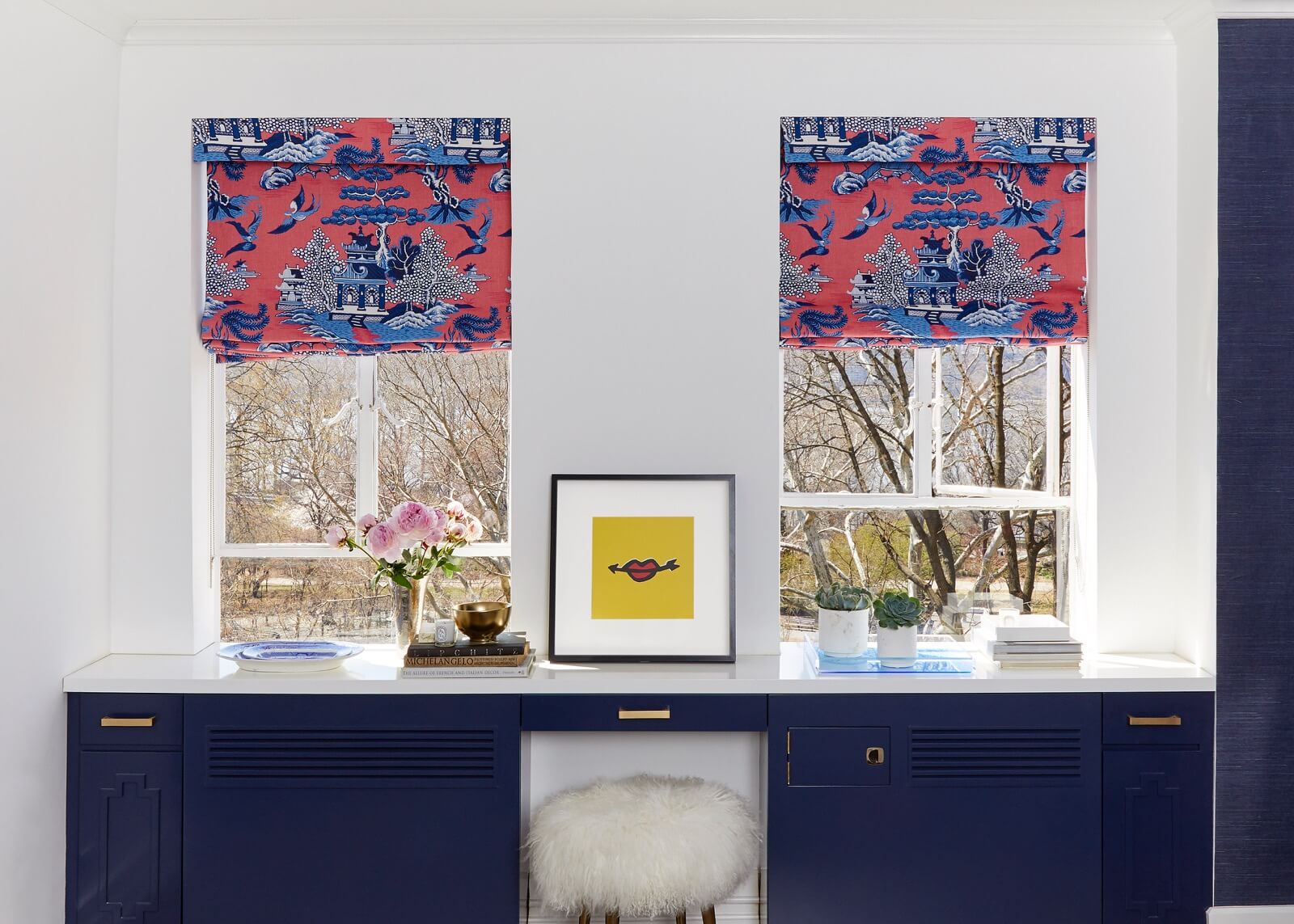
The master bedroom also has grasscloth-covered walls, along with custom window shades made of Lee Jofa fabric.
The newly constructed blue desk hides heating and air conditioning units, and has Art Deco detailing Blumenfeld “took from the building lobby.”
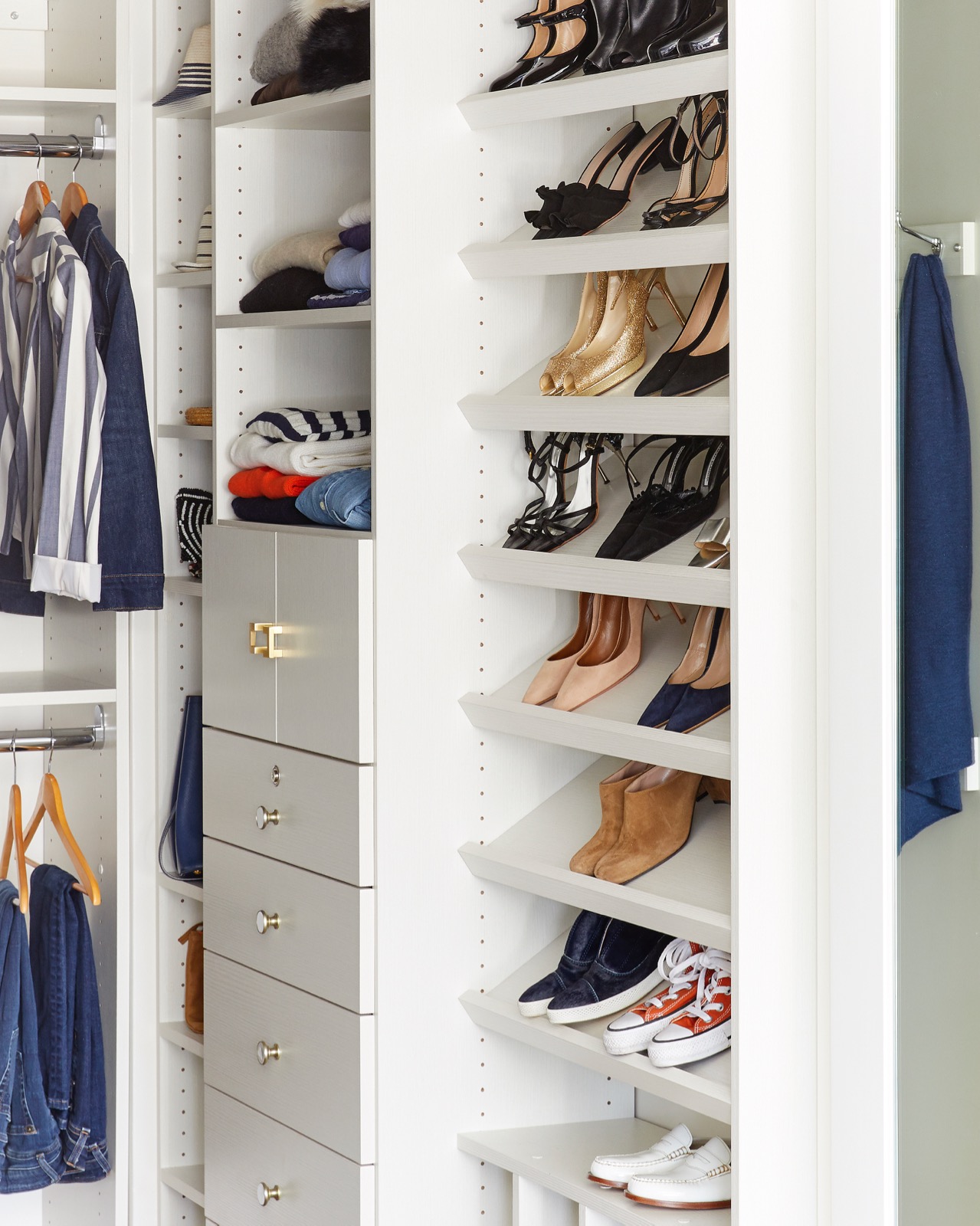
Two closets in the master bedroom have U-shaped storage along each of their three walls, including drawers, shoe racks and two levels of hanging storage. “We knocked down a wall and did double custom closets with every detail down to a T,” Blumenfeld said. “We even measured her shoes.”
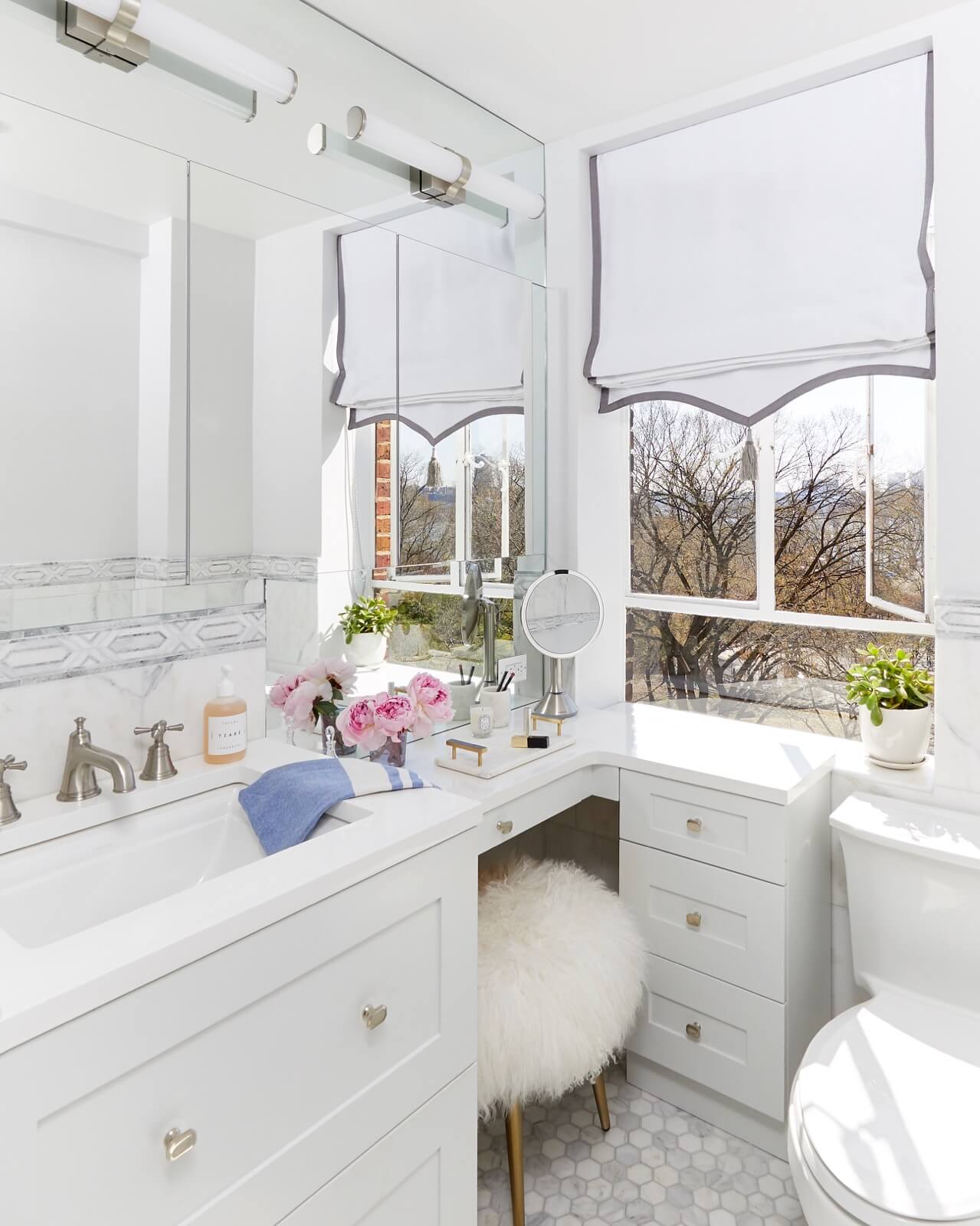
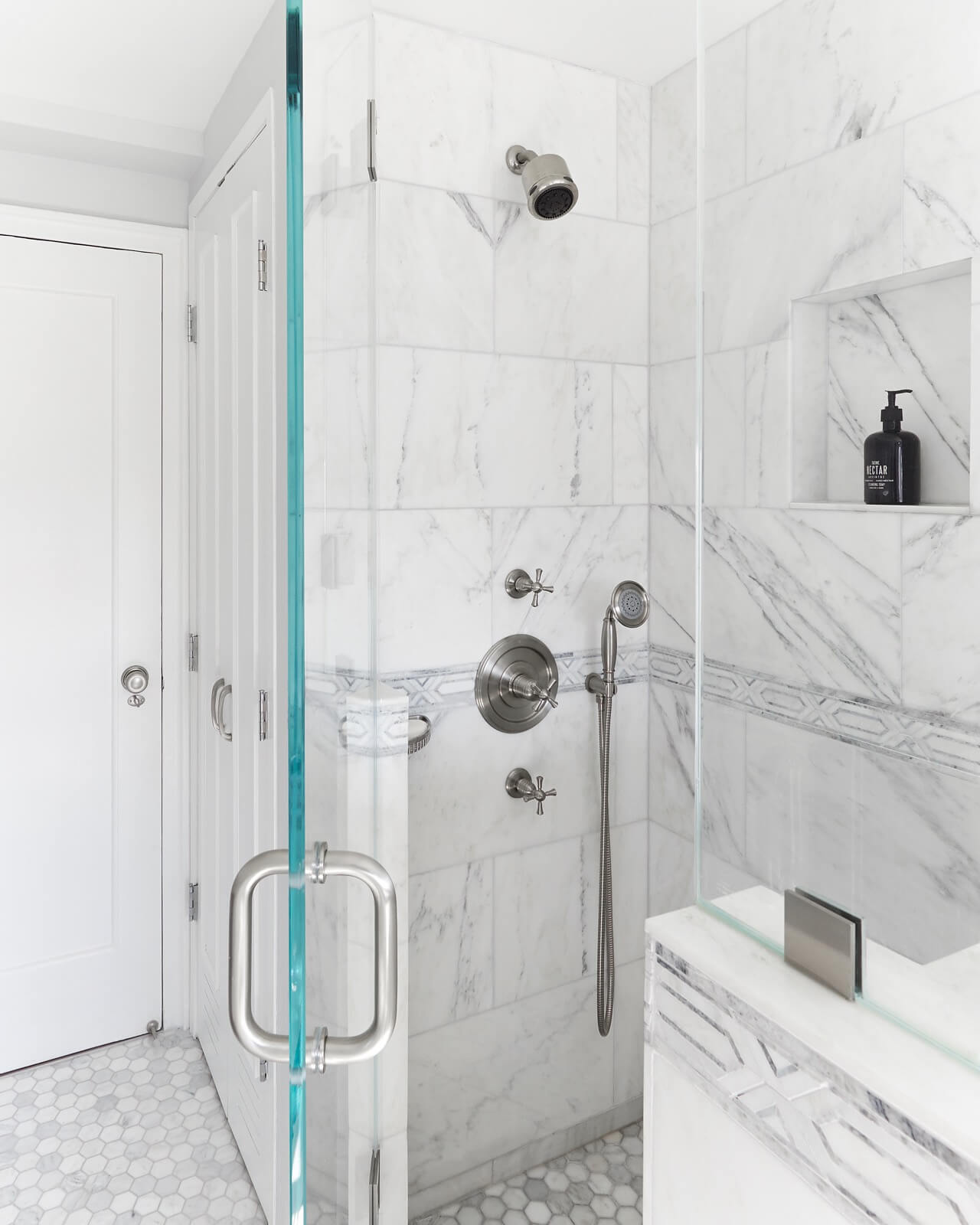
The dreamy marble bath was entirely rebuilt. “We reoriented all the plumbing so she could stand in the shower and look out the window to Riverside Park,” Blumenfeld said. The vanity area near the window “was her biggest request. I used every quarter-inch” of space to fit it in.
A marble bench in the shower, a tucked-away washer dryer and custom window shades are among the luxuries. All the marble tile came from AKDO, a Turkish company.
[Photos by Tim Williams]
Check out ‘The Insider’ mini-site: brownstoner.com/the-insider
The Insider is Brownstoner’s weekly in-depth look at a notable interior design/renovation project, by design journalist Cara Greenberg. Find it here every Thursday morning.
Related Stories






What's Your Take? Leave a Comment