The Insider: Casual Simplicity Rules in Young Family's Upper West Side Prewar Apartment
Homeowners do a complete design reversal in relocating from a darkly glamorous Brooklyn townhouse to a sun-filled Upper West Side apartment.

From a Goth-inspired, four-story Park Slope brownstone with near-black walls to a sun-filled, pared-down three-bedroom in Manhattan is quite a leap — not just of neighborhood, but of style.
“We had done their home in Brooklyn, which had a formal grandness,” said Manhattan-based interior designer Tamara Eaton, whose portfolio contains a decade’s worth of high-profile residential projects. “This was a totally different aesthetic. The apartment has a ton of light, windows everywhere, like a downtown loft,” she said. Her clients were after “an informal studio feel — low-key and clean, nothing too fancy, with a lot of greenery.”
The family’s relocation was occasioned by their selling the Brooklyn townhouse; they were returning to an apartment in a distinguished turn-of-the-century building, which they owned and had been rented out during their Brooklyn sojourn.
Eaton carried out a bare-bones renovation of the galley kitchen, taking down a wall to open it up to the dining/living areas and installing budget-friendly new appliances and a new sink and faucet. She used a stainless steel food prep table from a restaurant supply store in lieu of a big island.
The floors, which were in “terrible condition, with a lot of patching,” were painted white throughout, which adds to the informal, almost country feel. The dining area, centered on a farmhouse-style table found on Etsy, is designed for family use rather than impressive entertaining.
Windows were left bare to maximize light and take in the quintessential New York view (the apartment is on a low floor but overlooks the grounds of the Museum of Natural History).
Eaton re-used just a few pieces from her clients’ previous home, including a pair of white wing chairs that flank the living room fireplace. For the most part, the furnishings are new.
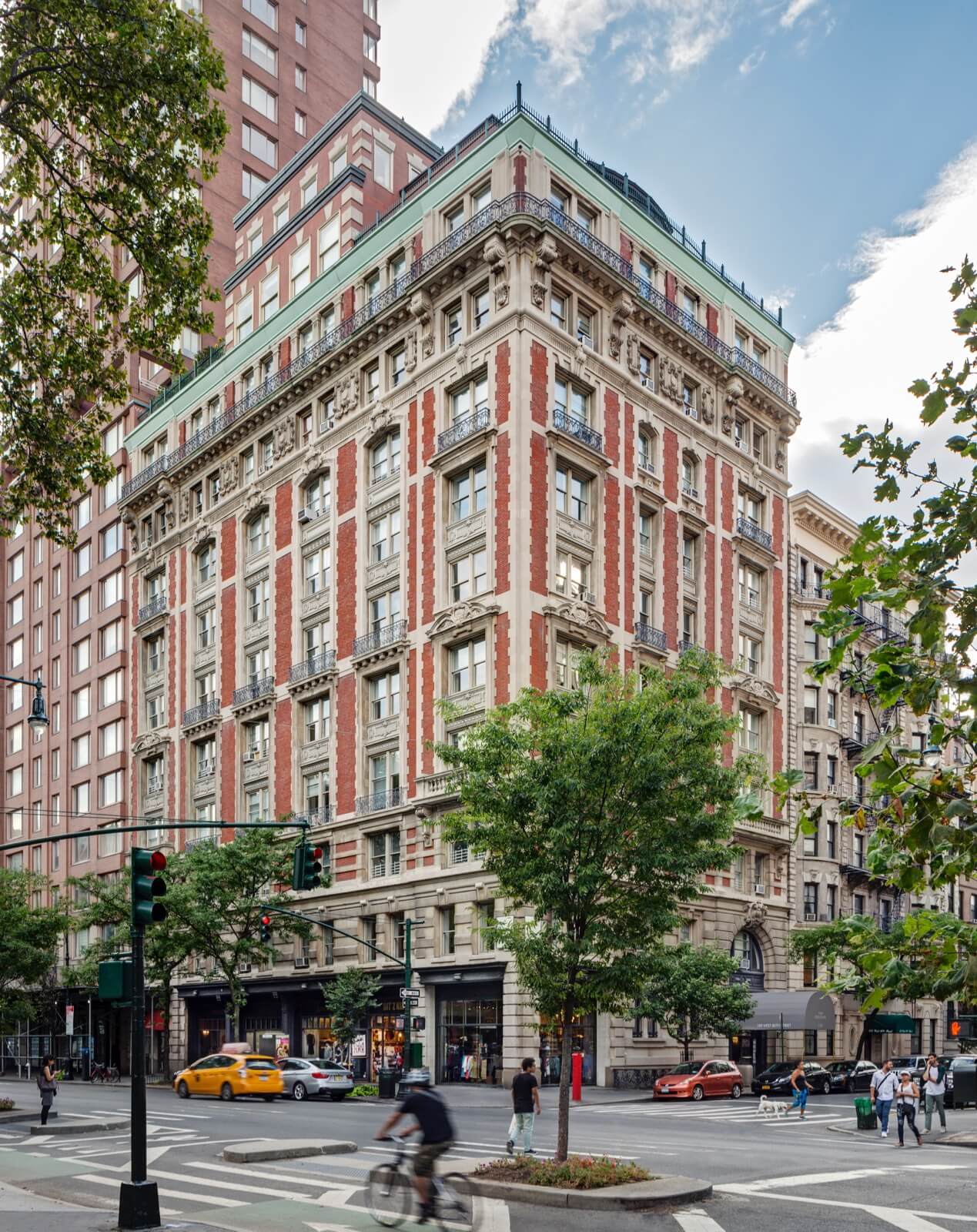
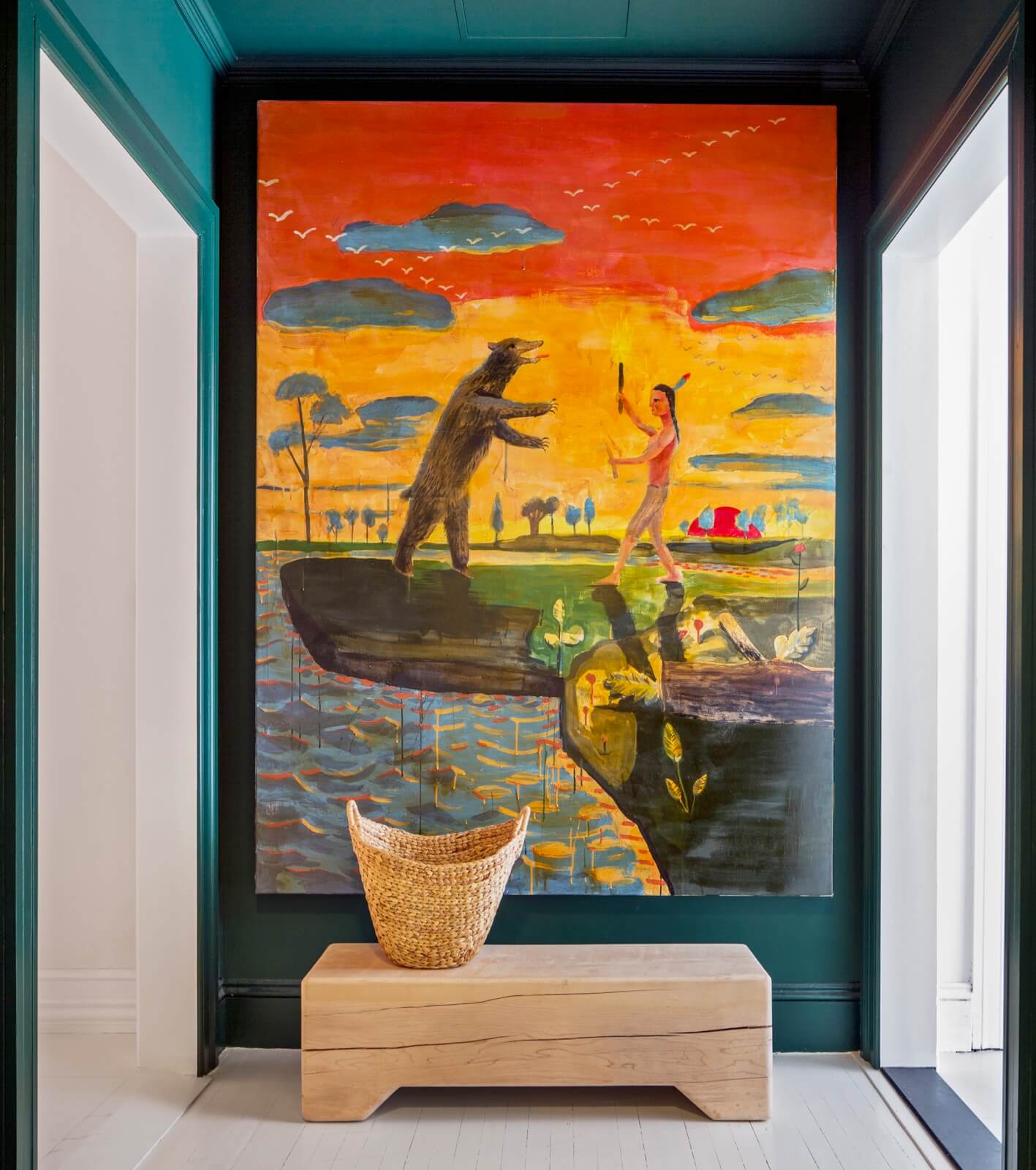
The tiny forest-green foyer centers on a wood bench from Kalon Studios and a piece of art from BDDW, Philadelphia-based furniture makers who also carry some contemporary artworks.
The doorway to the right leads to the apartment’s public spaces, the one on the left to the bedrooms.
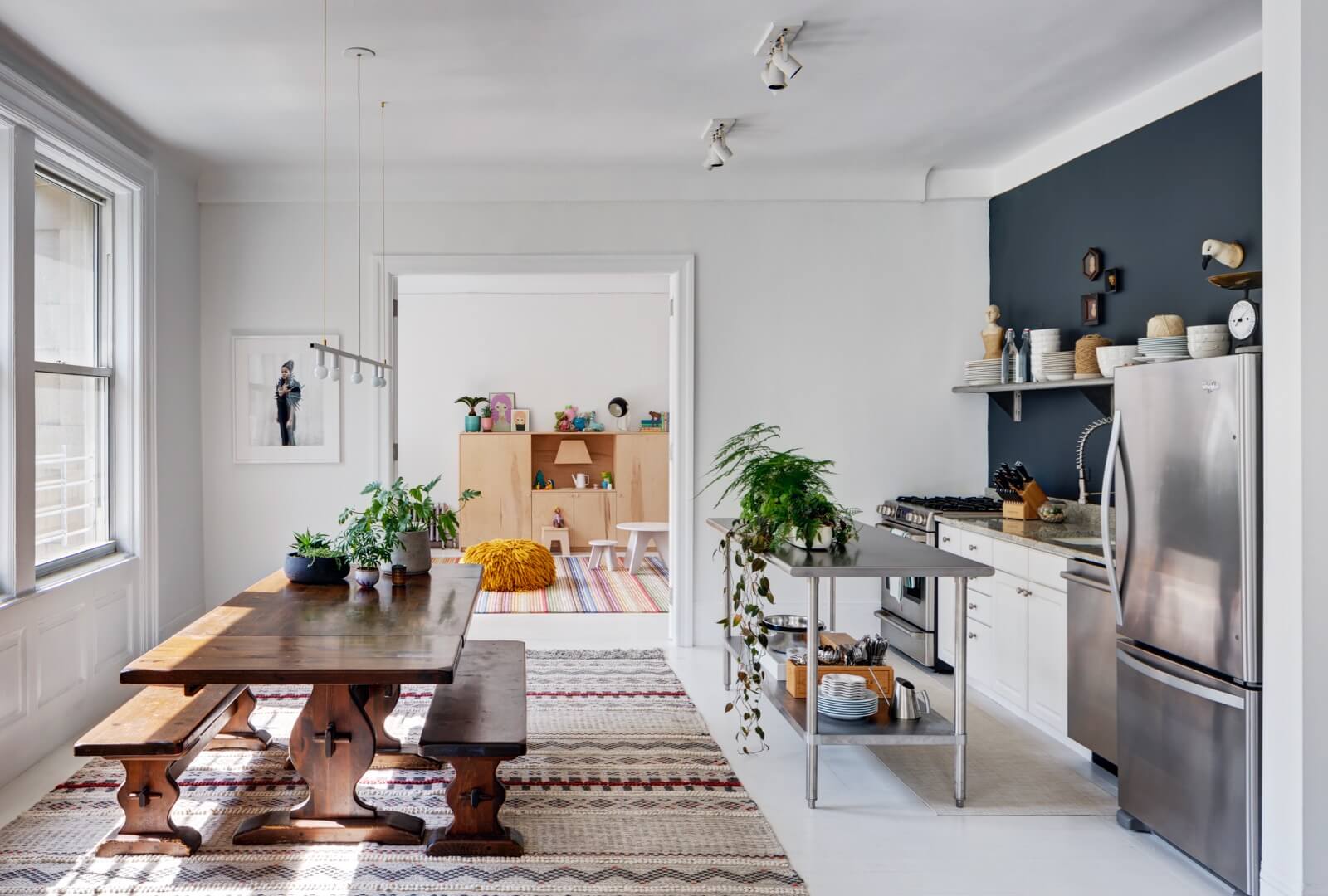
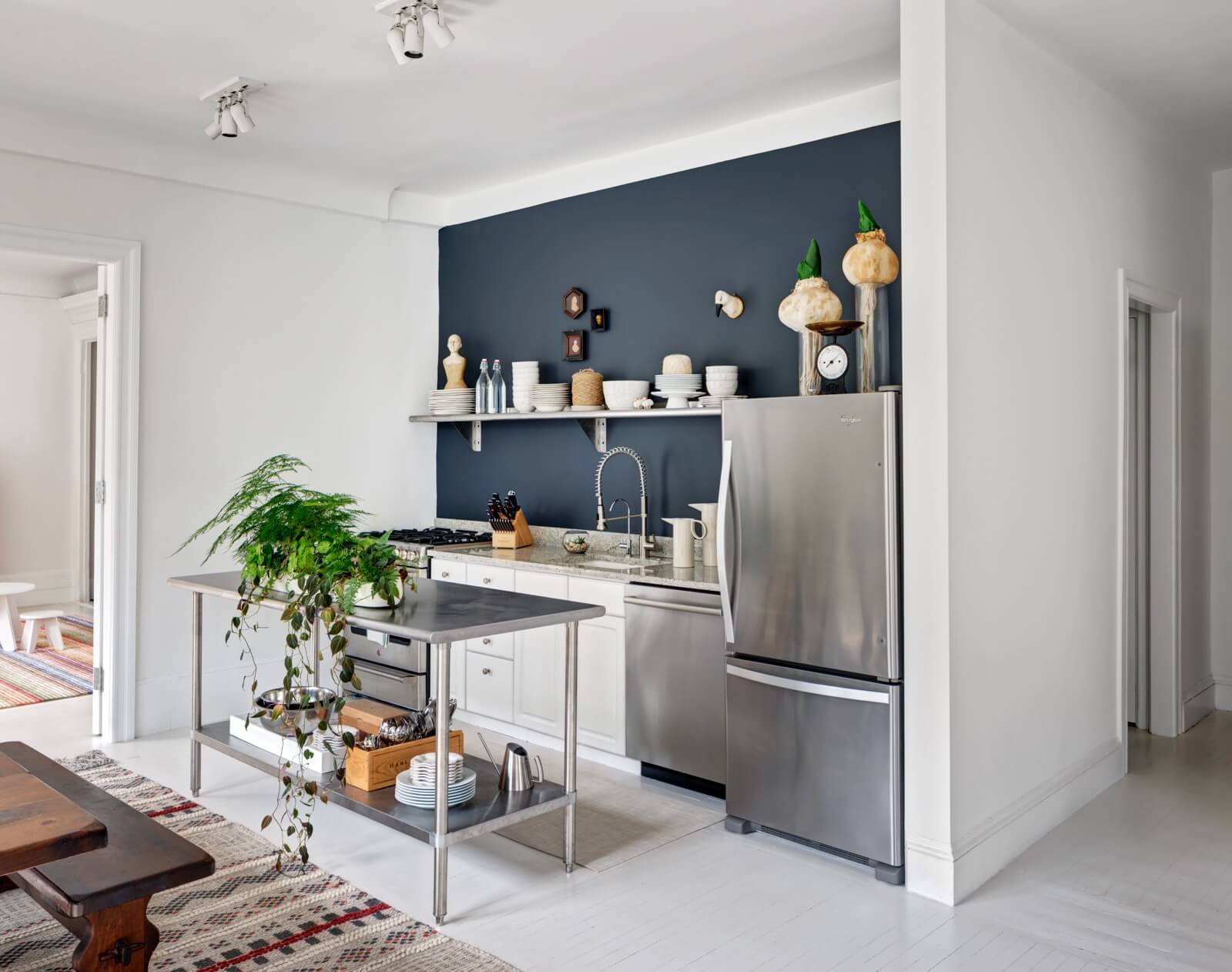
The compact galley kitchen was minimally renovated to become “a basic working kitchen,” Eaton said.
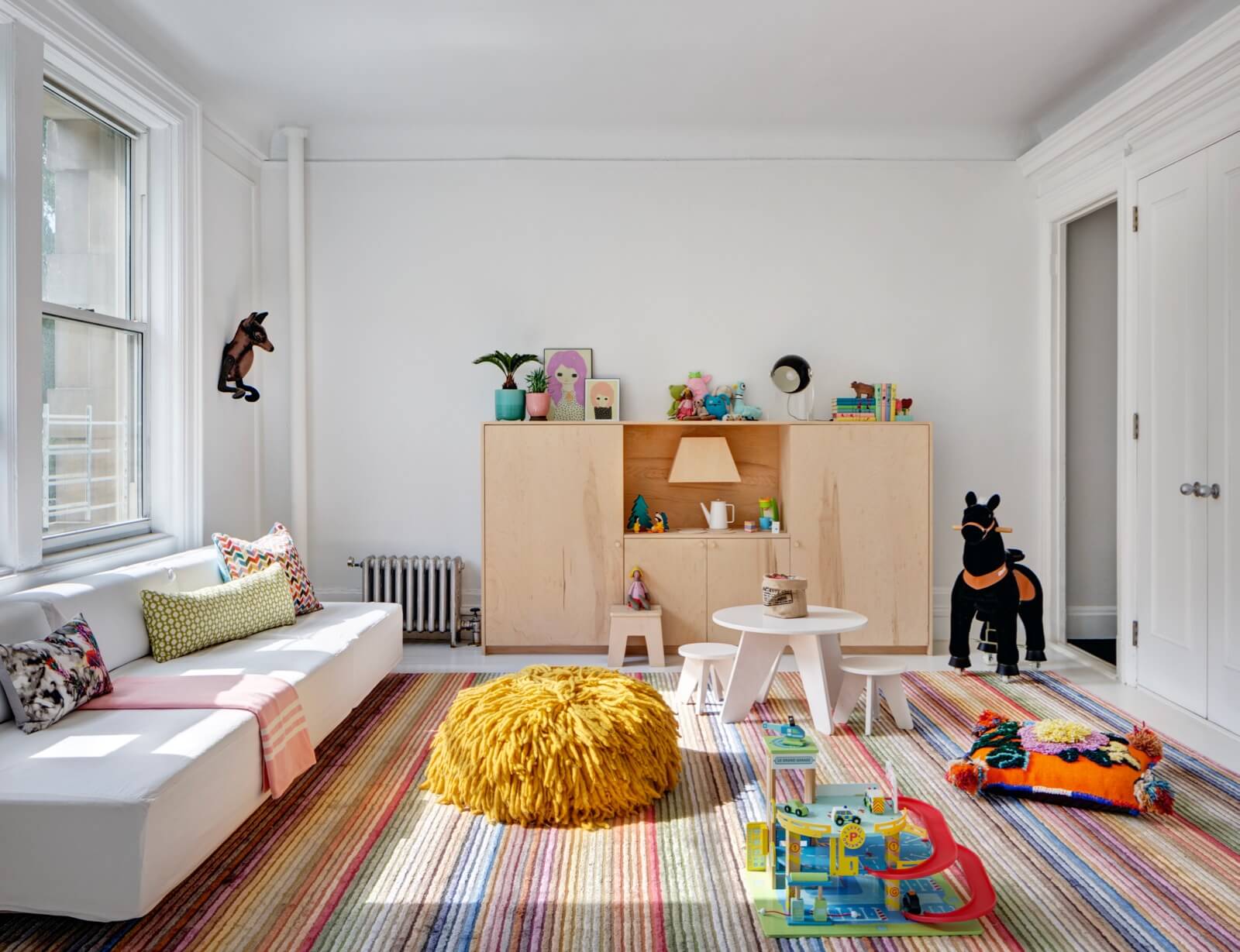
A West Elm sofa, rainbow-striped rug and custom-made cabinet furnish the playroom, which can be closed off from the rest of the apartment by a pair of double doors.
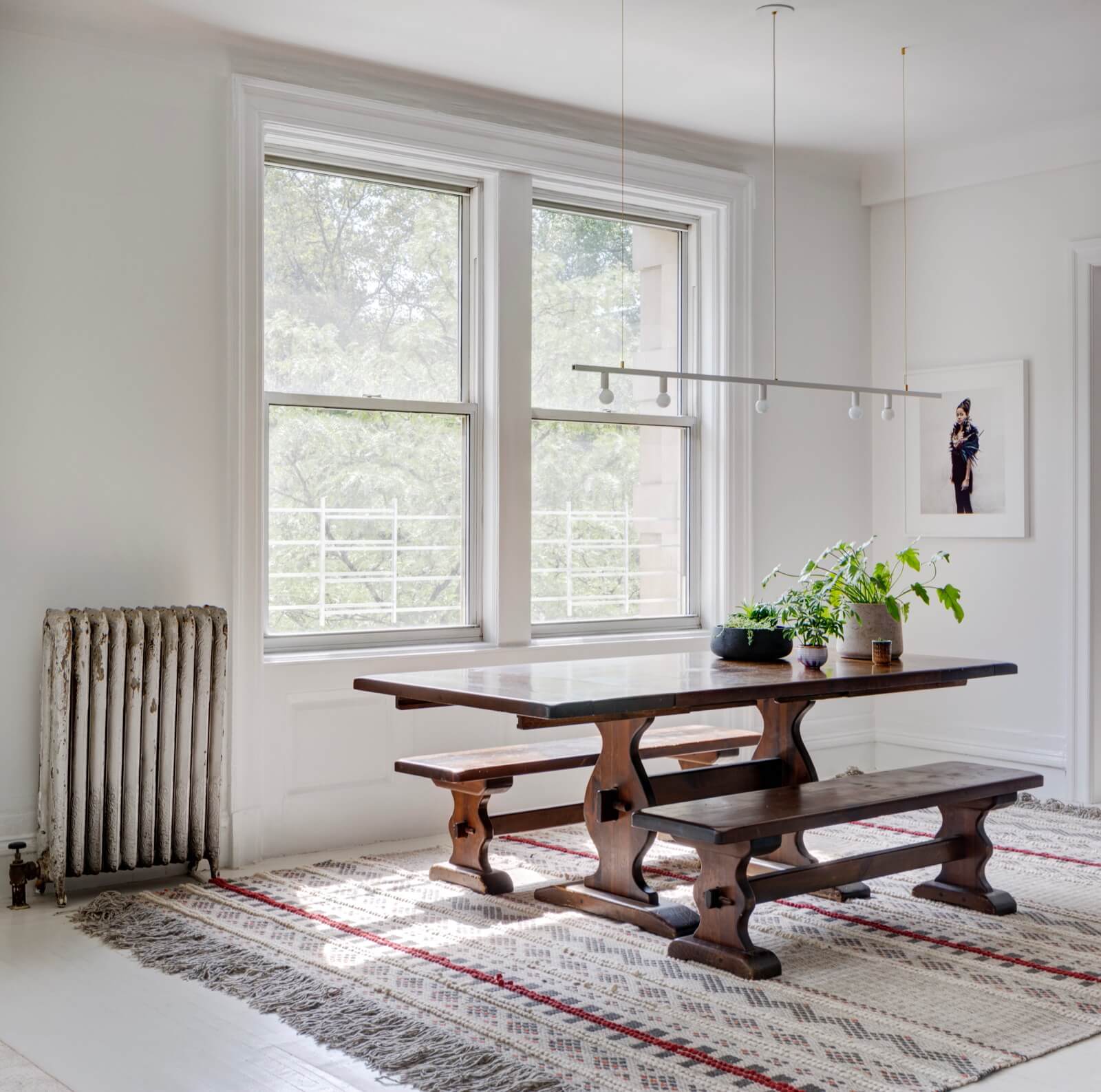
A bungalow-style dining table and benches found on Etsy, a knitted rug and a barely-there light fixture give the dining area a country feel.
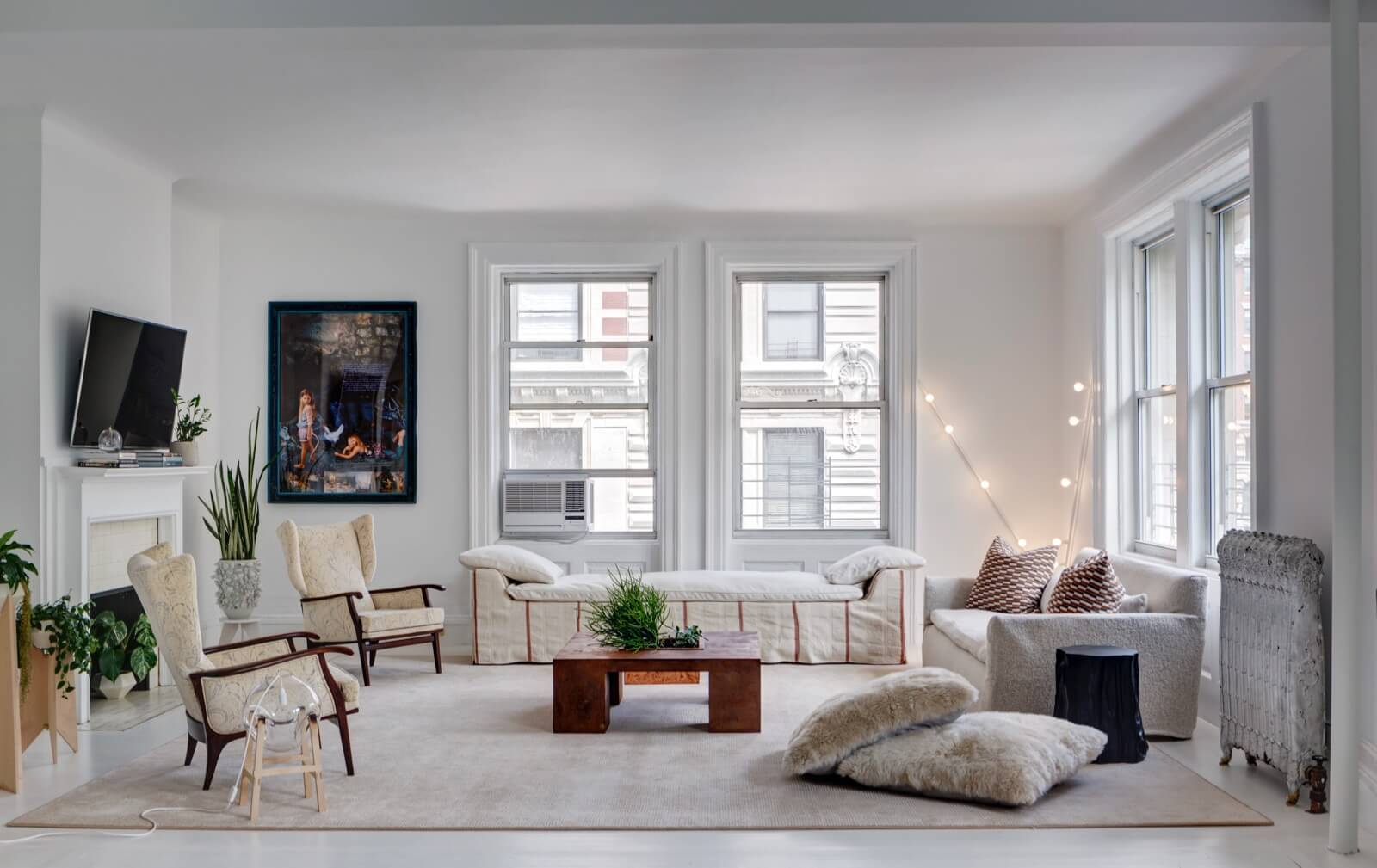
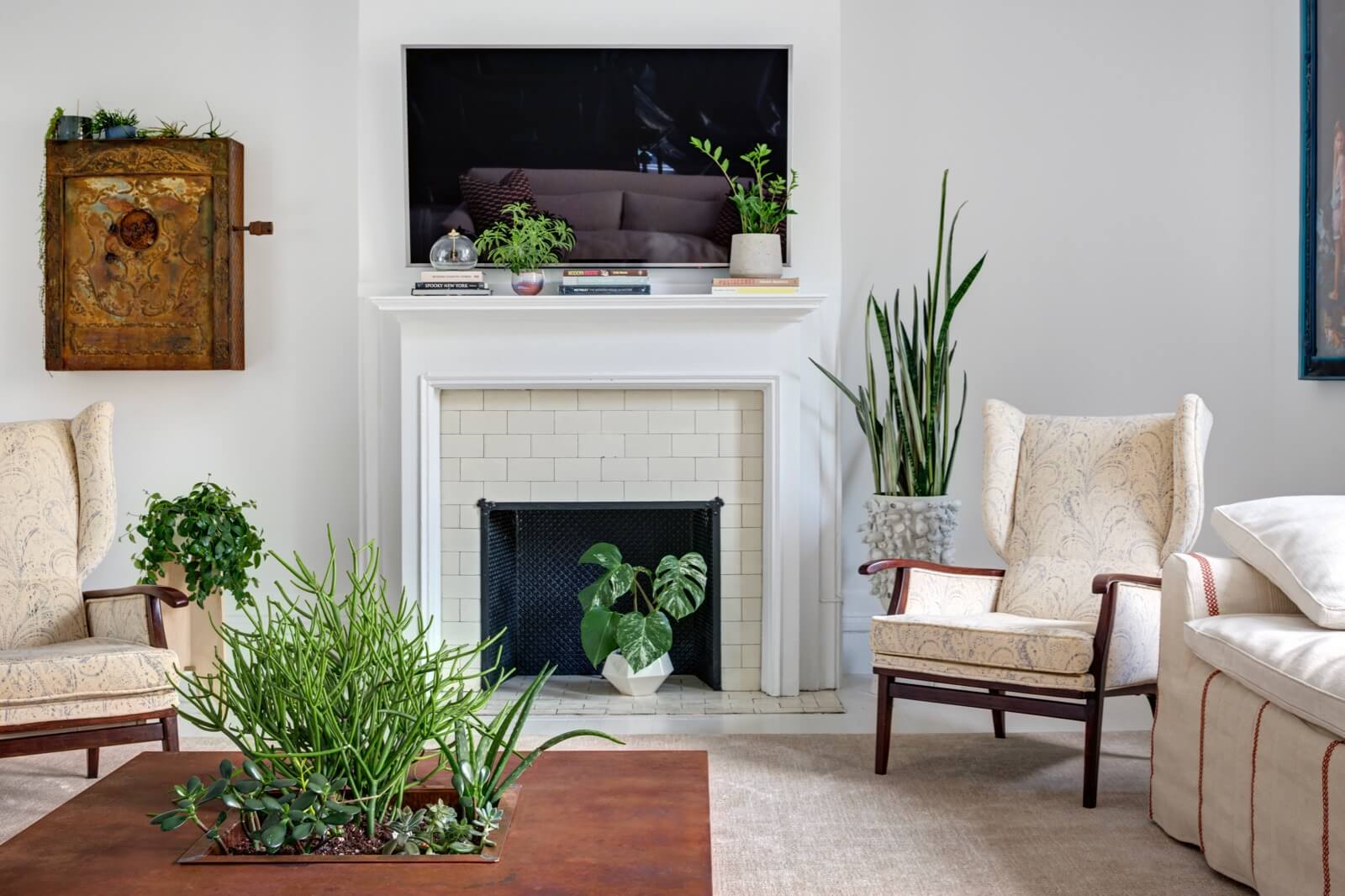
The living room is simply appointed with a pair of wing chairs from the Brooklyn house, a sofa and loosely slipcovered daybed from Cisco Bros., a pale rug from ABC Carpet & Home and a huge coffee table of Corten steel with a planting tray in the middle.
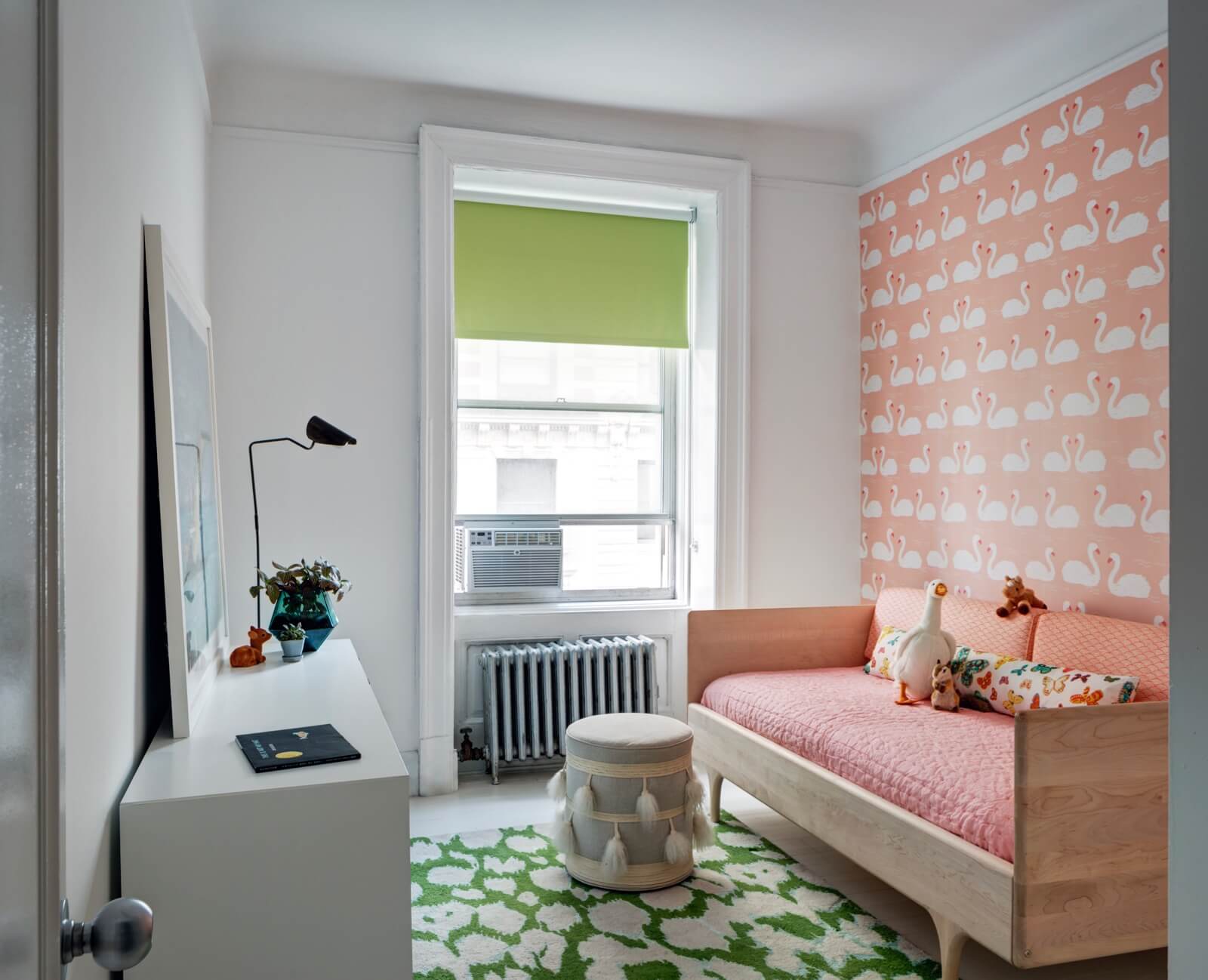
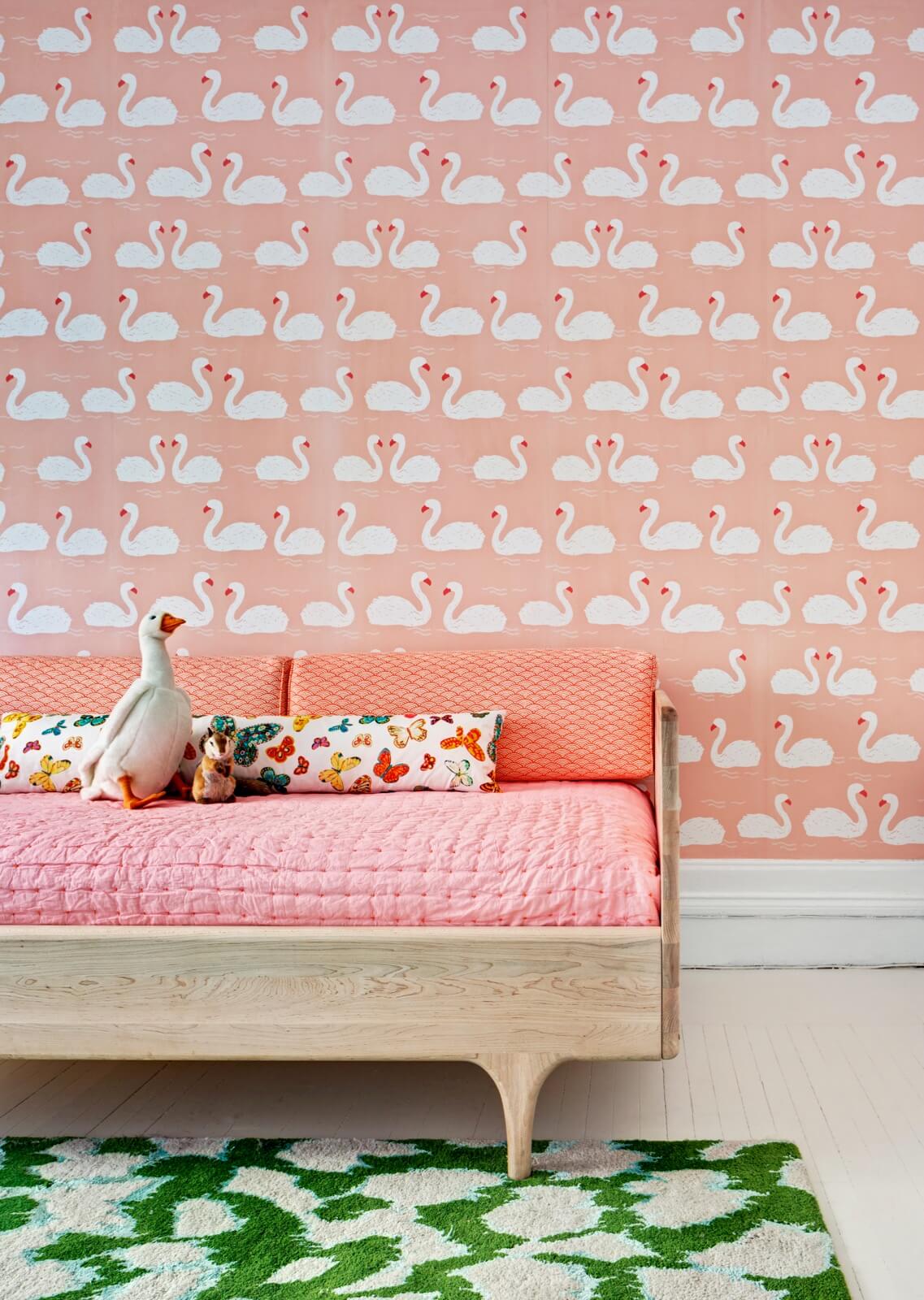
Sweet décor in the girl’s room includes a wooden bed from Kalon Studios, a Kate Spade rug and swan wallpaper from Spoonflower.
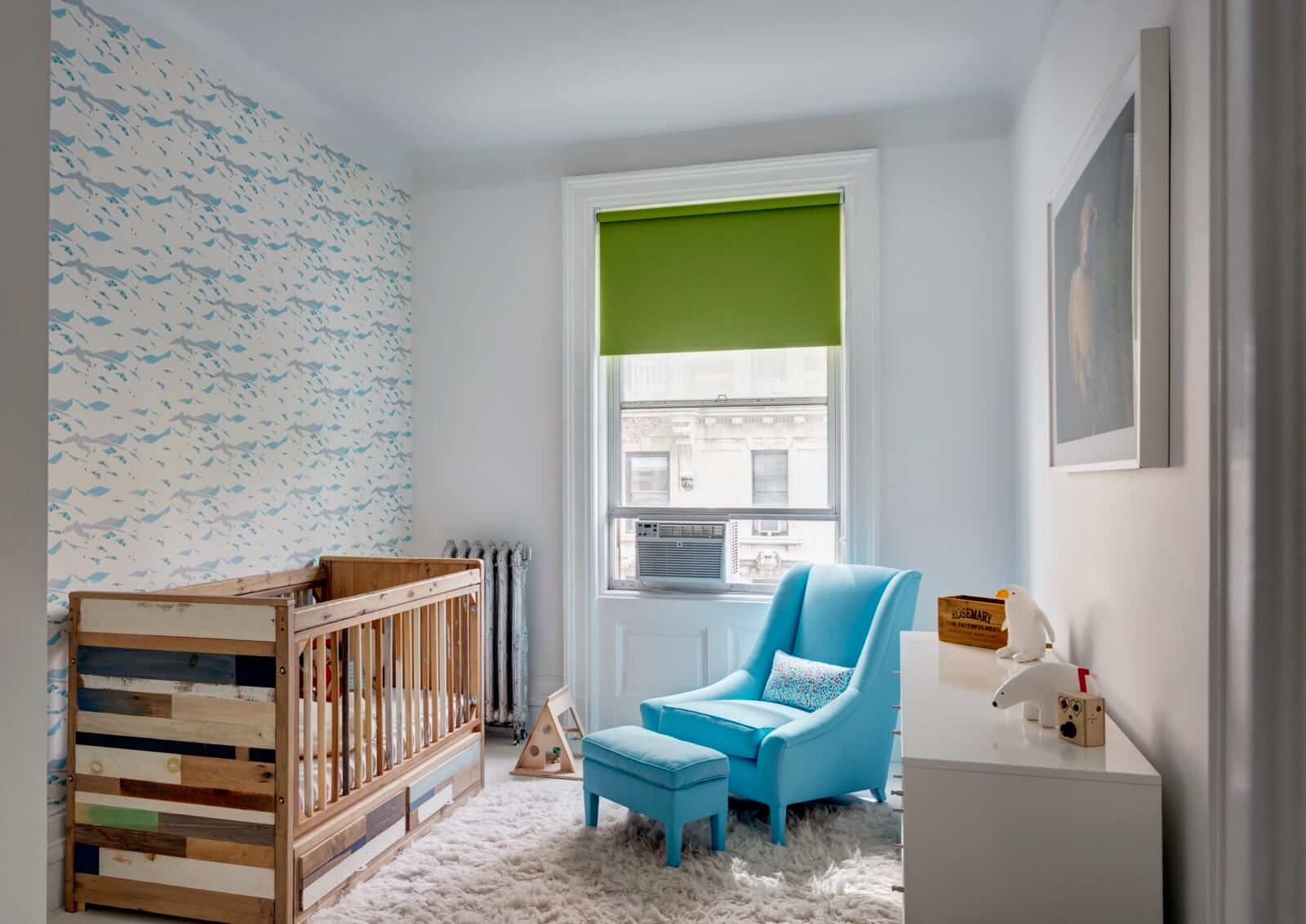
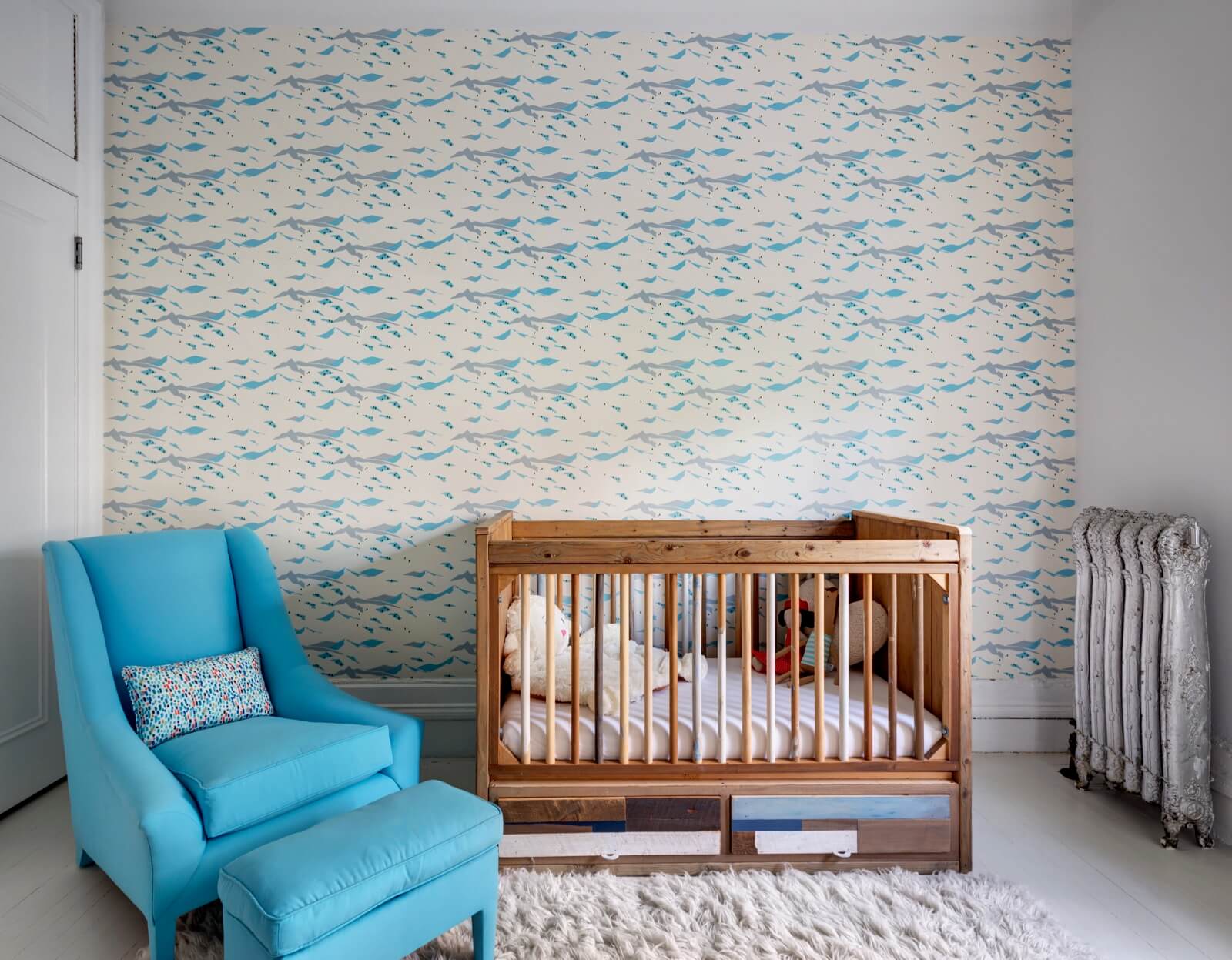
Wallpaper from Brooklyn’s Aimee Wilder enlivens the nursery, with a reupholstered chair brought over from the Brooklyn house.
[Photos by Francis Dzikowski]
Check out ‘The Insider’ mini-site: brownstoner.com/the-insider
The Insider is Brownstoner’s weekly in-depth look at a notable interior design/renovation project, by design journalist Cara Greenberg. Find it here every Thursday morning.
Got a project to propose for The Insider? Contact Cara at caramia447 [at] gmail [dot] com.
Related Stories
- The Insider: Brownstoner’s in-Depth Look at Notable Interior Design and Renovation Projects
- The Insider: Designer Evokes Dusky Glamour and Bright Modernity in Park Slope Townhouse
- The Insider: Grand Park Slope Limestone Gets Sumptuous New Decor for a Modern Family


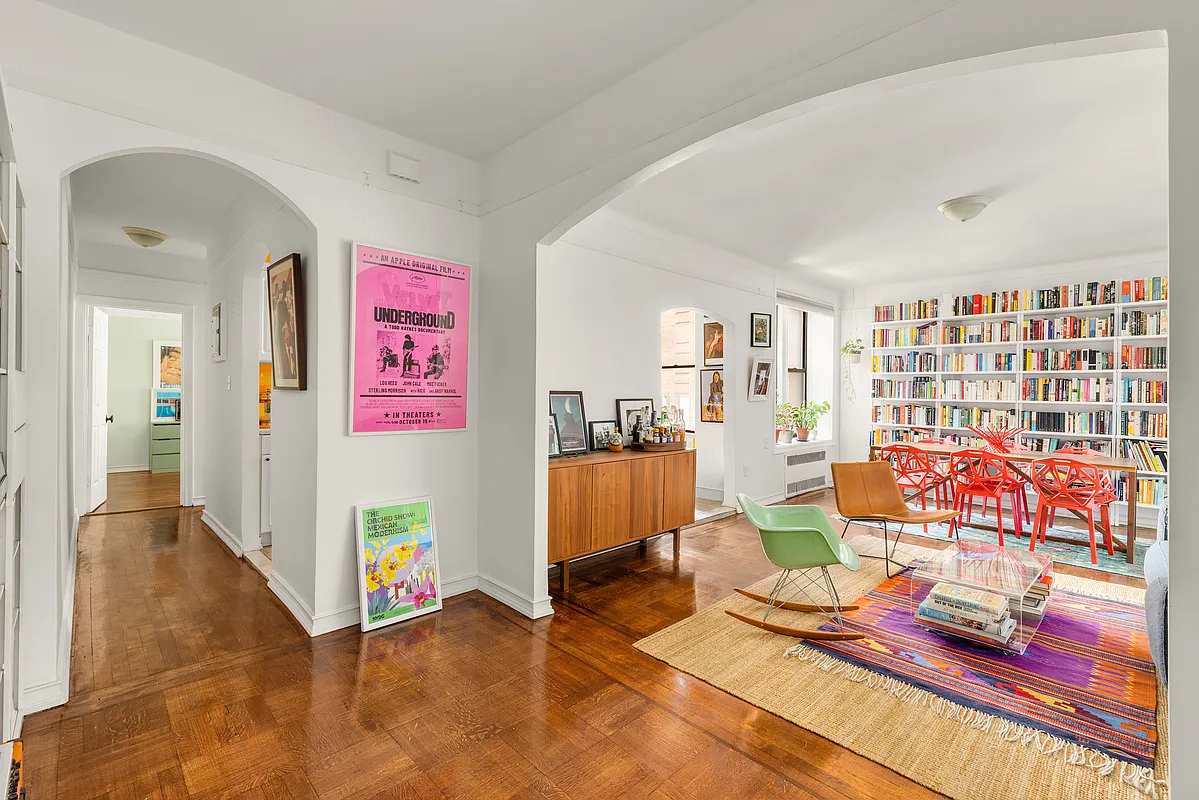
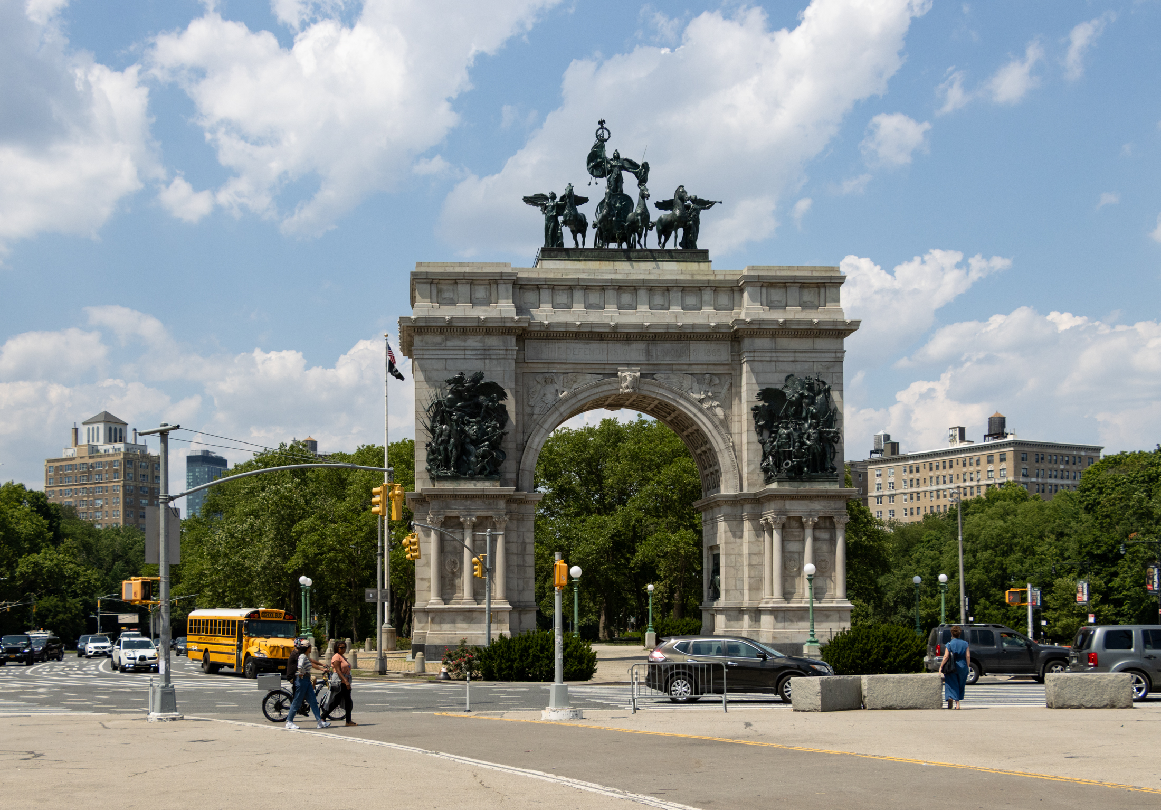
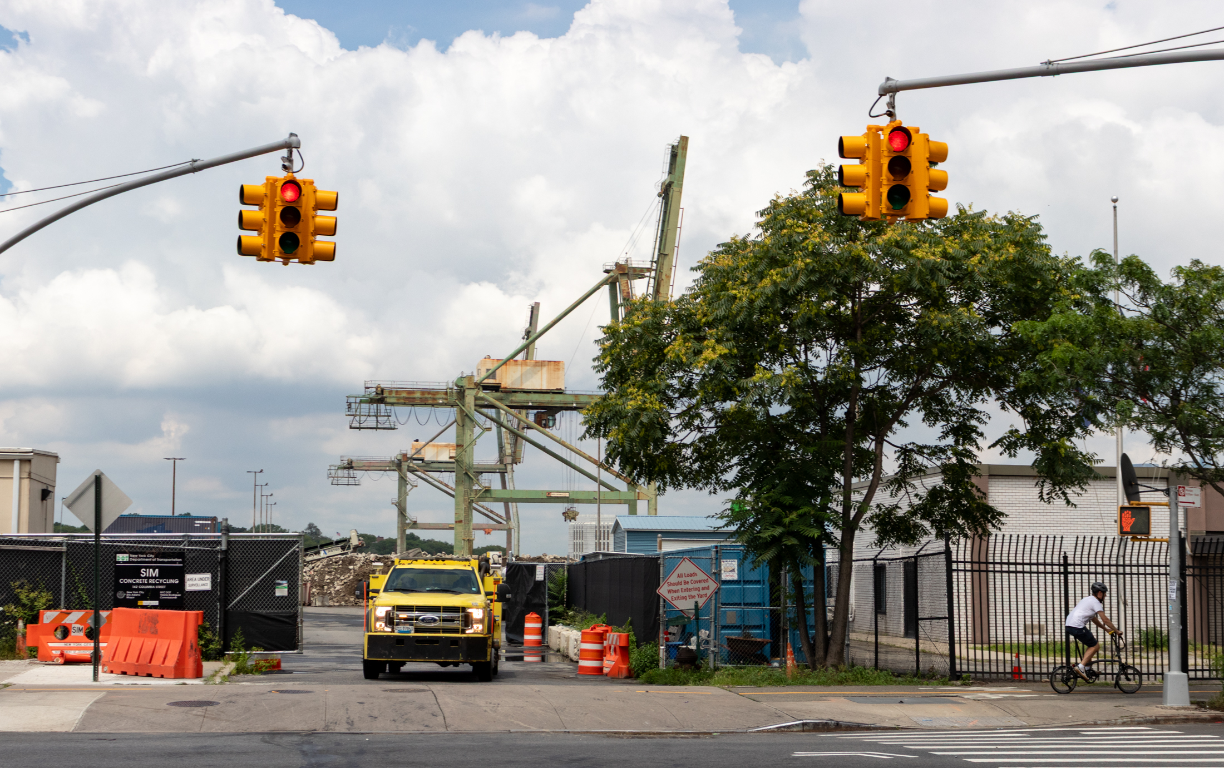
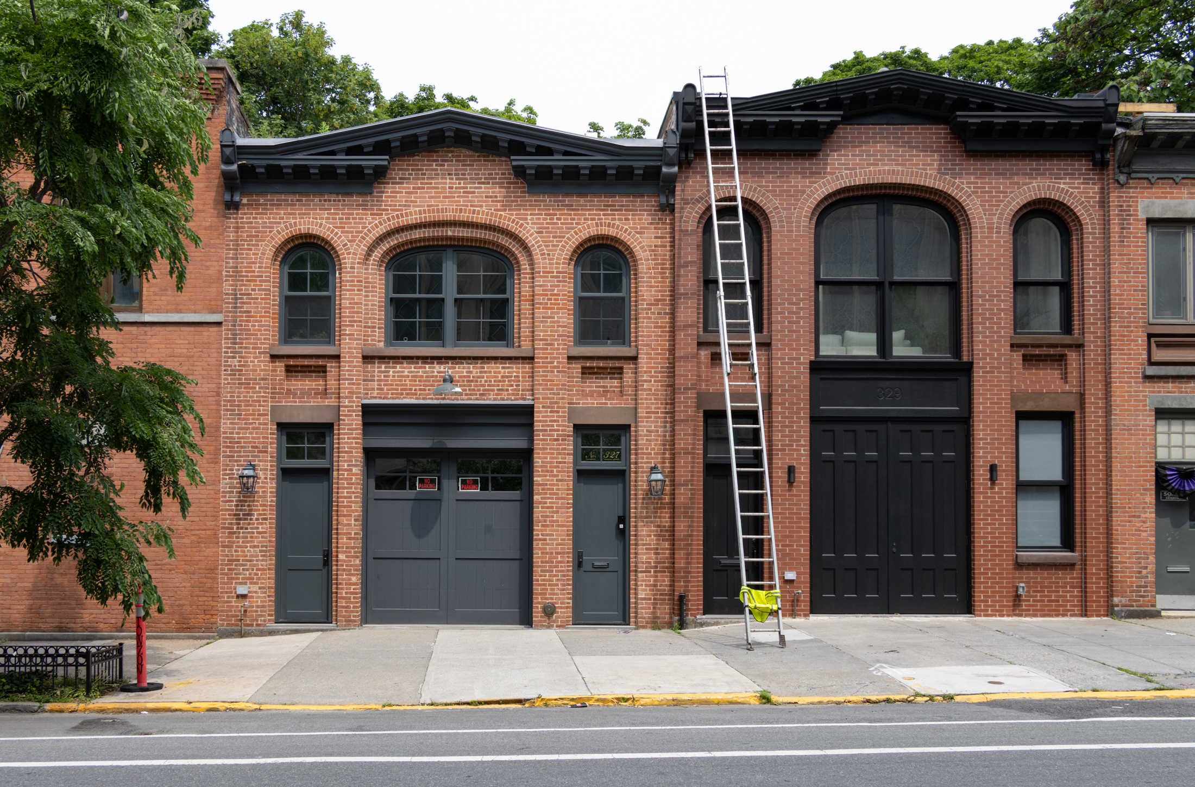
What's Your Take? Leave a Comment