The Insider: Grand Park Slope Limestone Gets Sumptuous New Decor for a Modern Family
Tamara Eaton gives a turn-of-the-last-century townhouse a luxurious update for a young family, using neutral furnishings sparked by boldly colored accessories.

“Comfortable, colorful, modern” were among the watchwords when Manhattan-based interior designer Tamara Eaton, whose various Brooklyn townhouse projects have brought a touch of glam to the borough, took on the decorating of a grand four-story limestone row house built in the late 19th century near a then-new Prospect Park.
The house was a “gut gut gut” renovation, Eaton said, well under way when she came into the picture. “I got involved when it was still very much under construction,” she recalled. “They were looking for someone to pull together furniture, finishes, lighting, art and accessories, down to the towels in the powder room.”
“The big thing was making sure we had some elegant spaces and some family-friendly spaces,” Eaton said.
The four-story one-family house is set up with a living room, kitchen and dining room on the parlor level. The floor above is given over to a luxurious master suite, where a custom steel and glass room divider separates a sitting room from a dressing room with a walk-through closet and soaking tub. Three kids’ bedrooms are on the top floor, and the garden level is primarily play space and a study.
With her trademark sophisticated, light-hearted approach, Eaton delivered all the client wanted: comfort, color, and “a little fun and whimsy.”
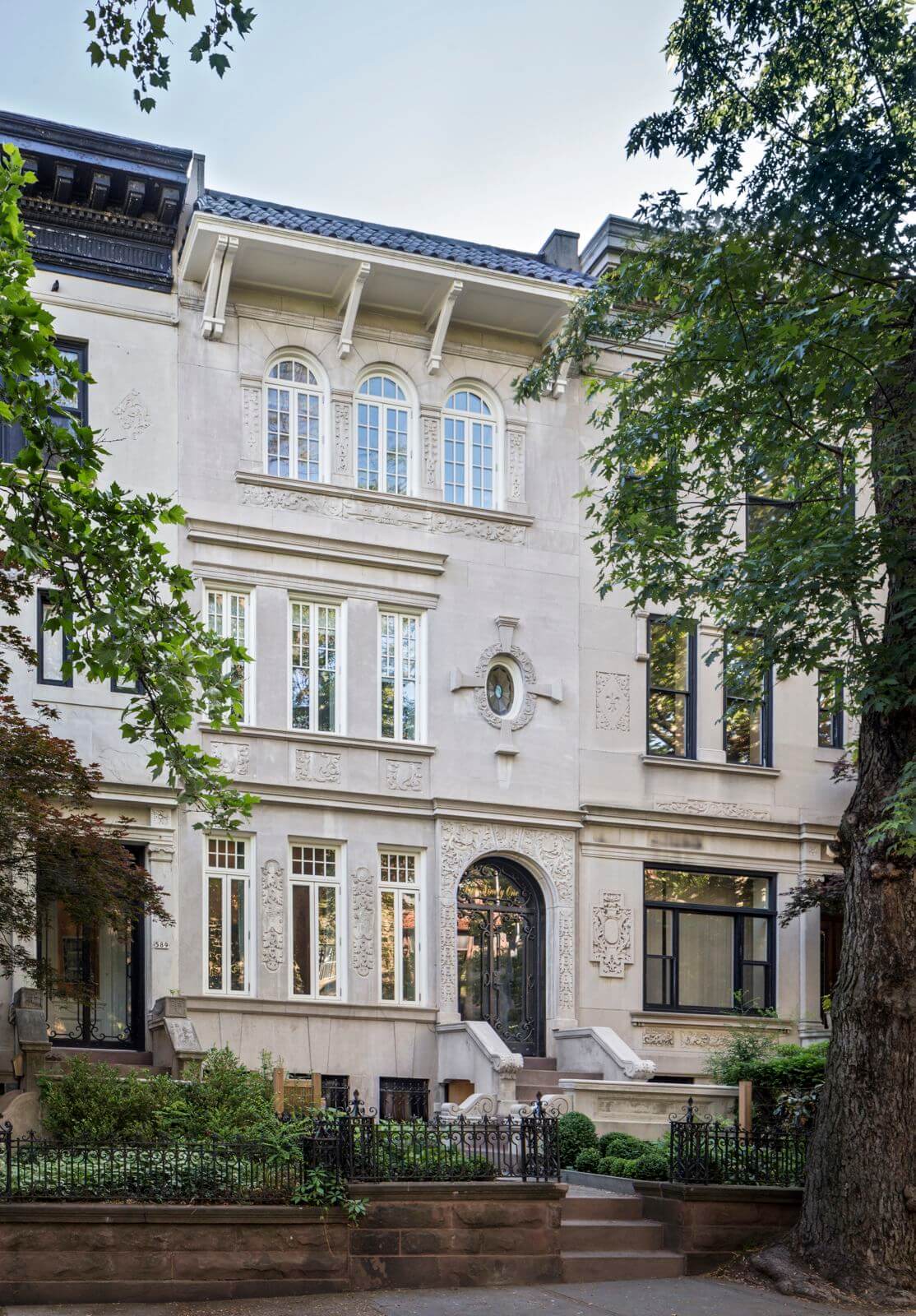
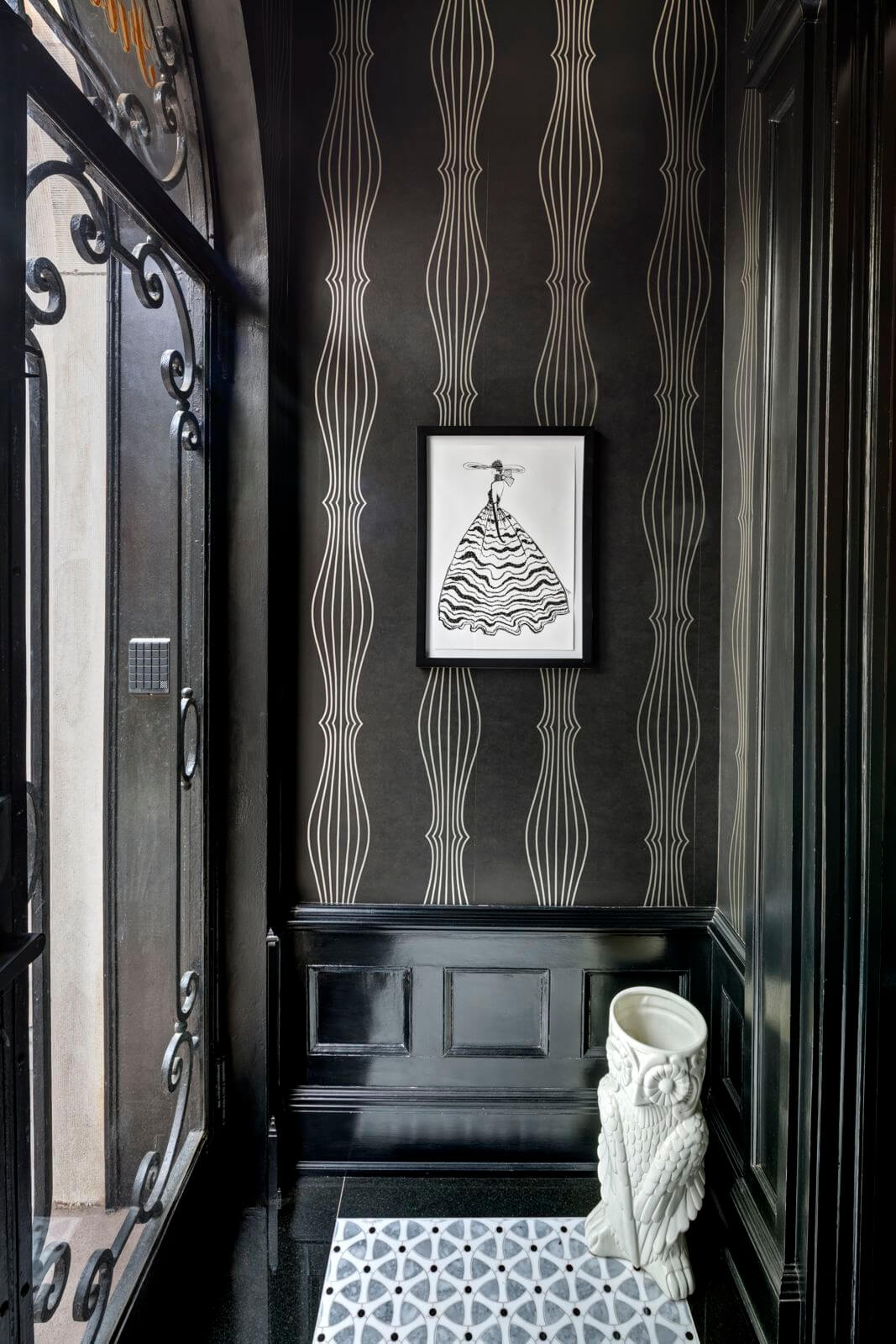
“We went a little wilder” in the entry vestibule, Eaton said, with a patterned tile floor from Ann Sacks and Romo wallpaper, whose undulating lines reflect the iron scrollwork of the house’s original front door.
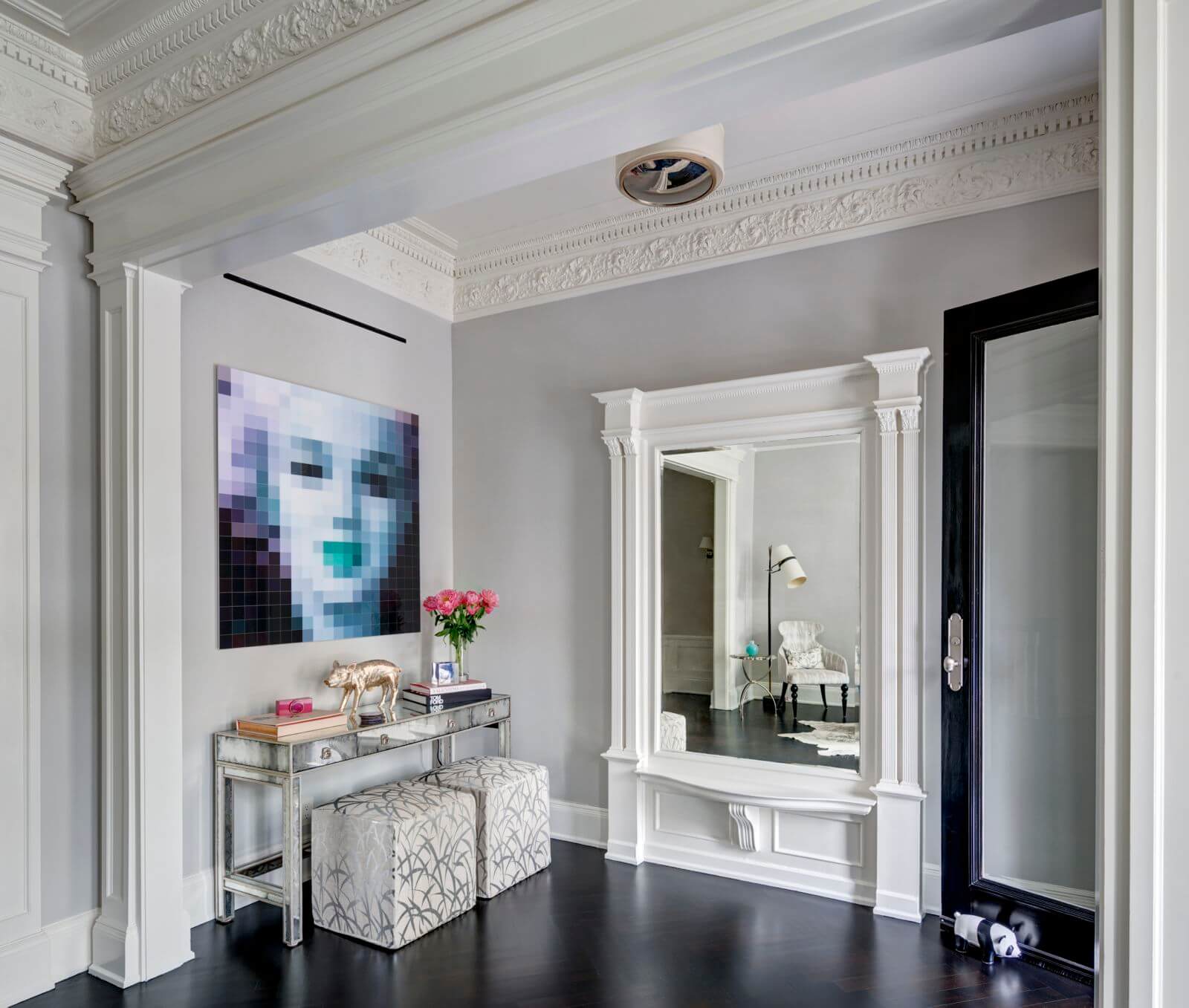
In the foyer, which retains the original pier mirror, a print of Marilyn Monroe is positioned to be seen from the street.
There are new walnut floors throughout the house. Plaster crown moldings were restored or replaced with new ones made to match the original.
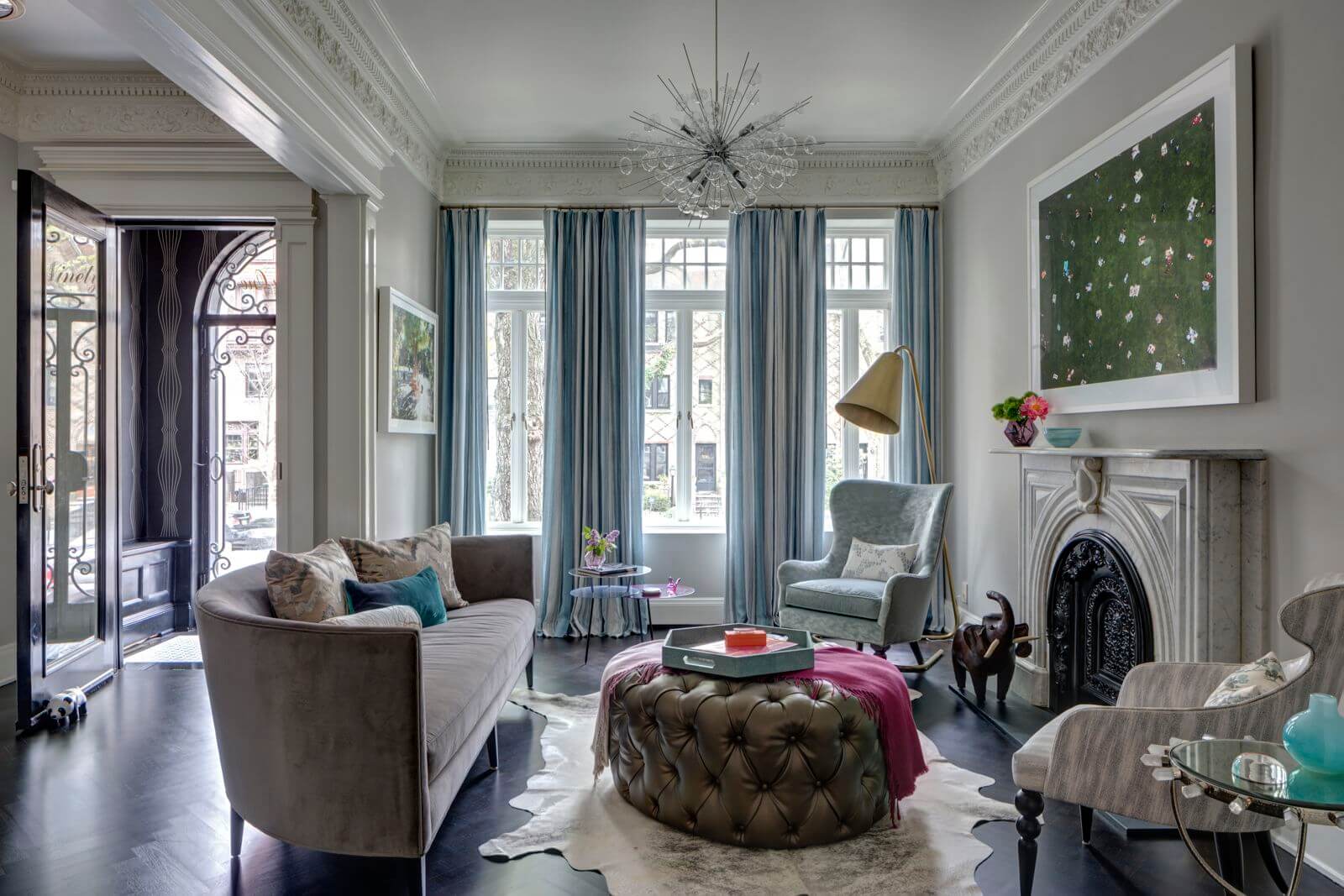
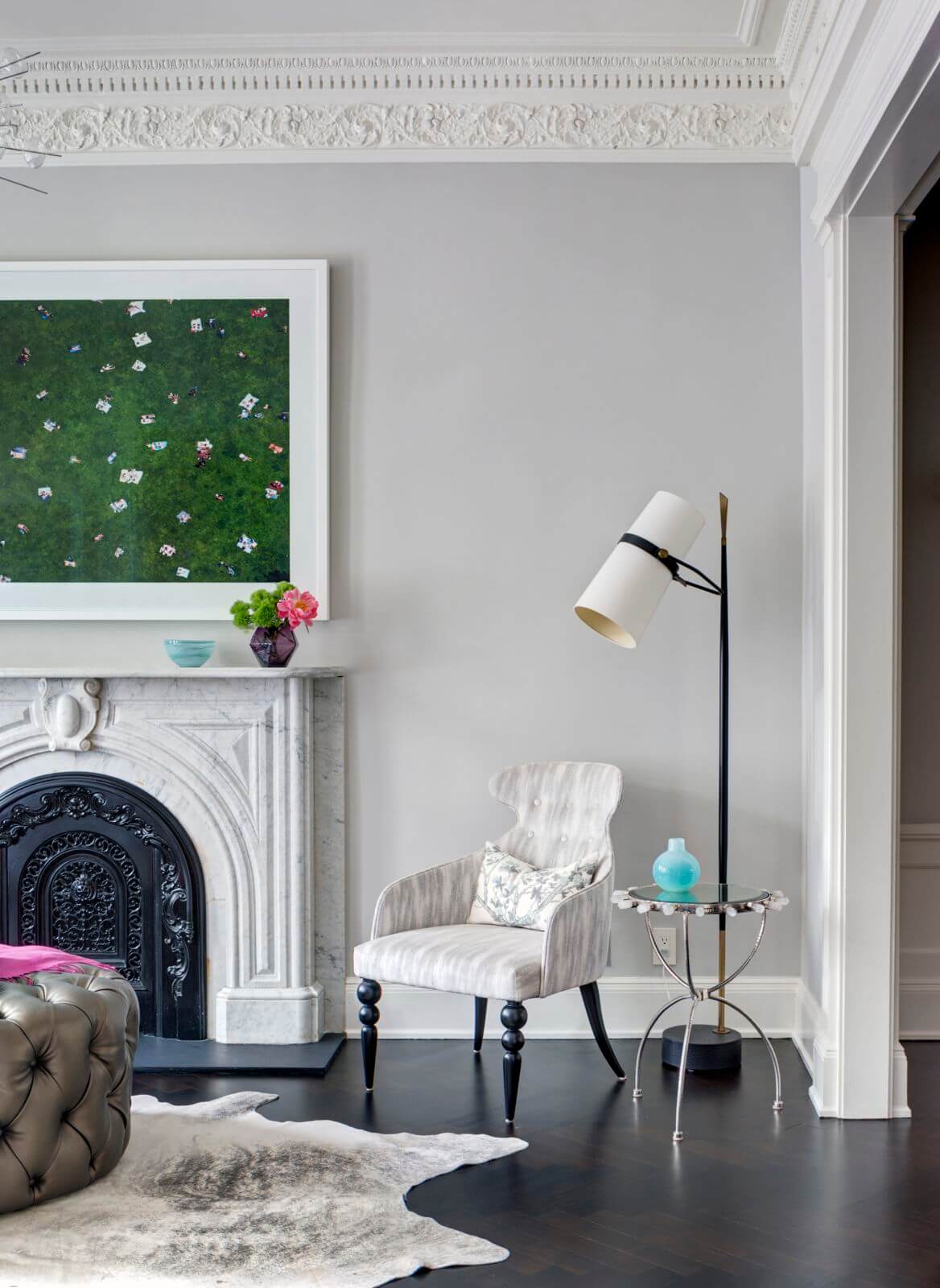
Furnishings in the pale gray front parlor include a sofa with a rounded back from Thayer Coggin, a wing chair from Apropos and a metallic leather poof custom made by Brooklyn’s H&A Upholstery.
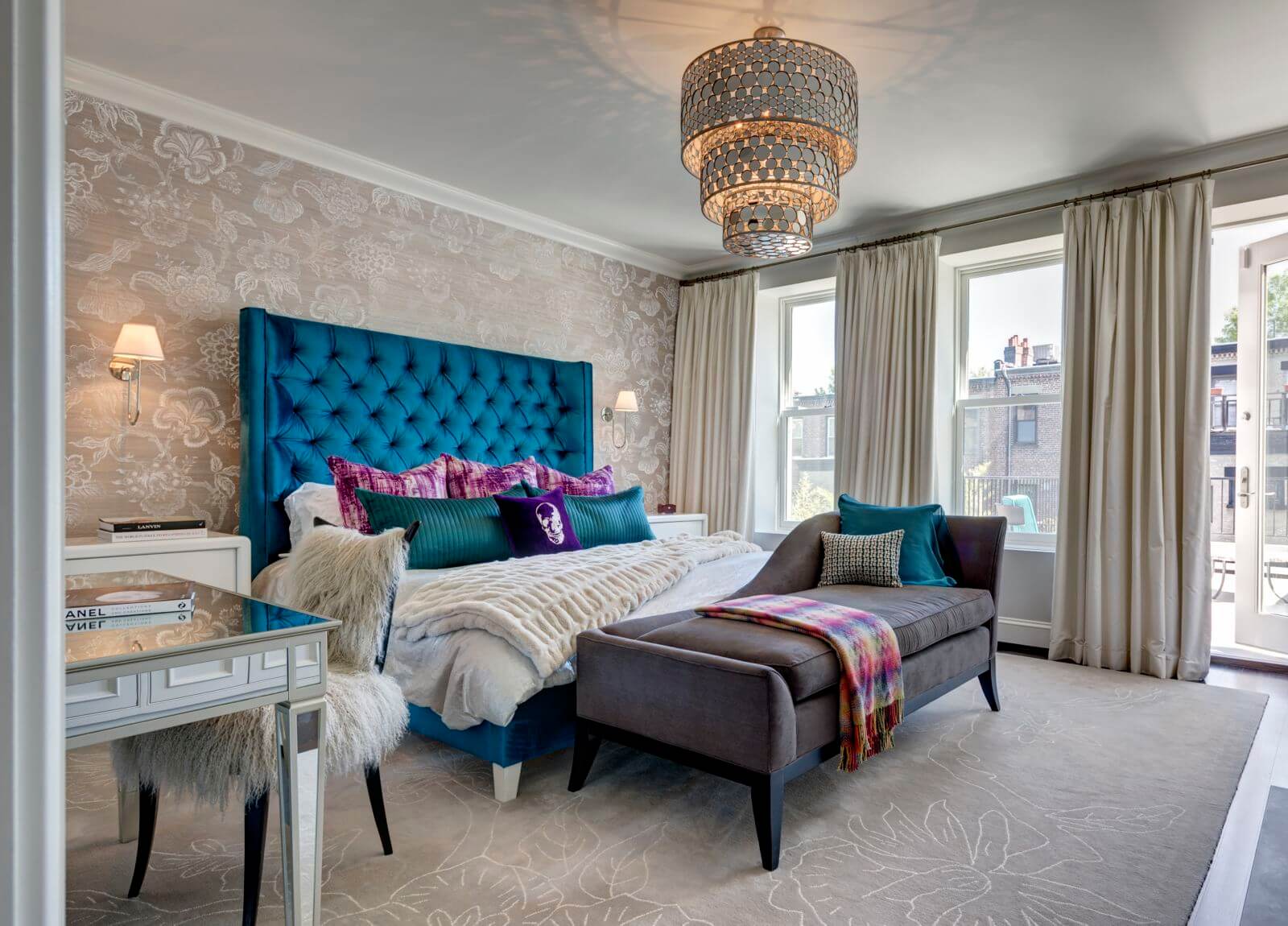
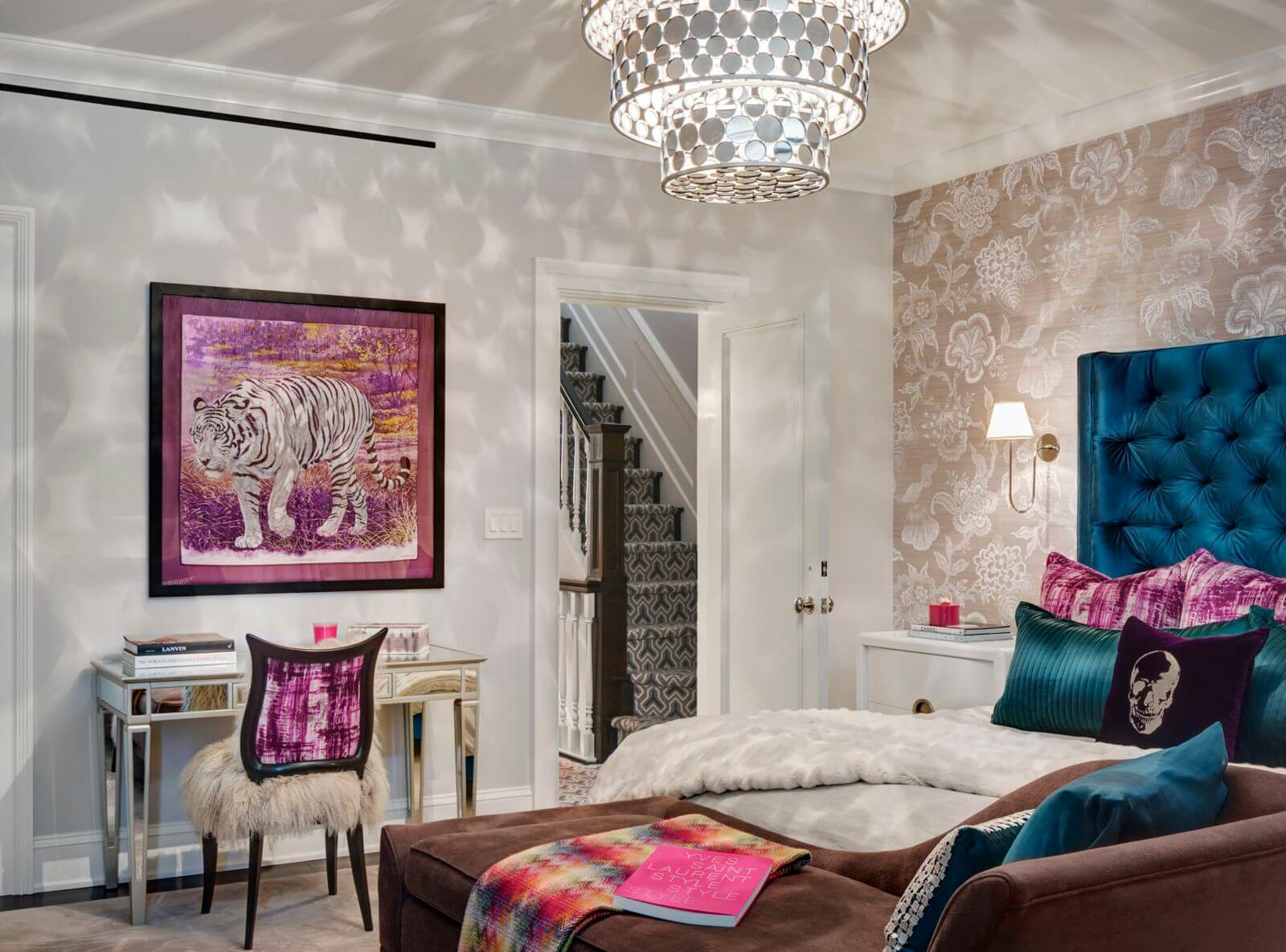
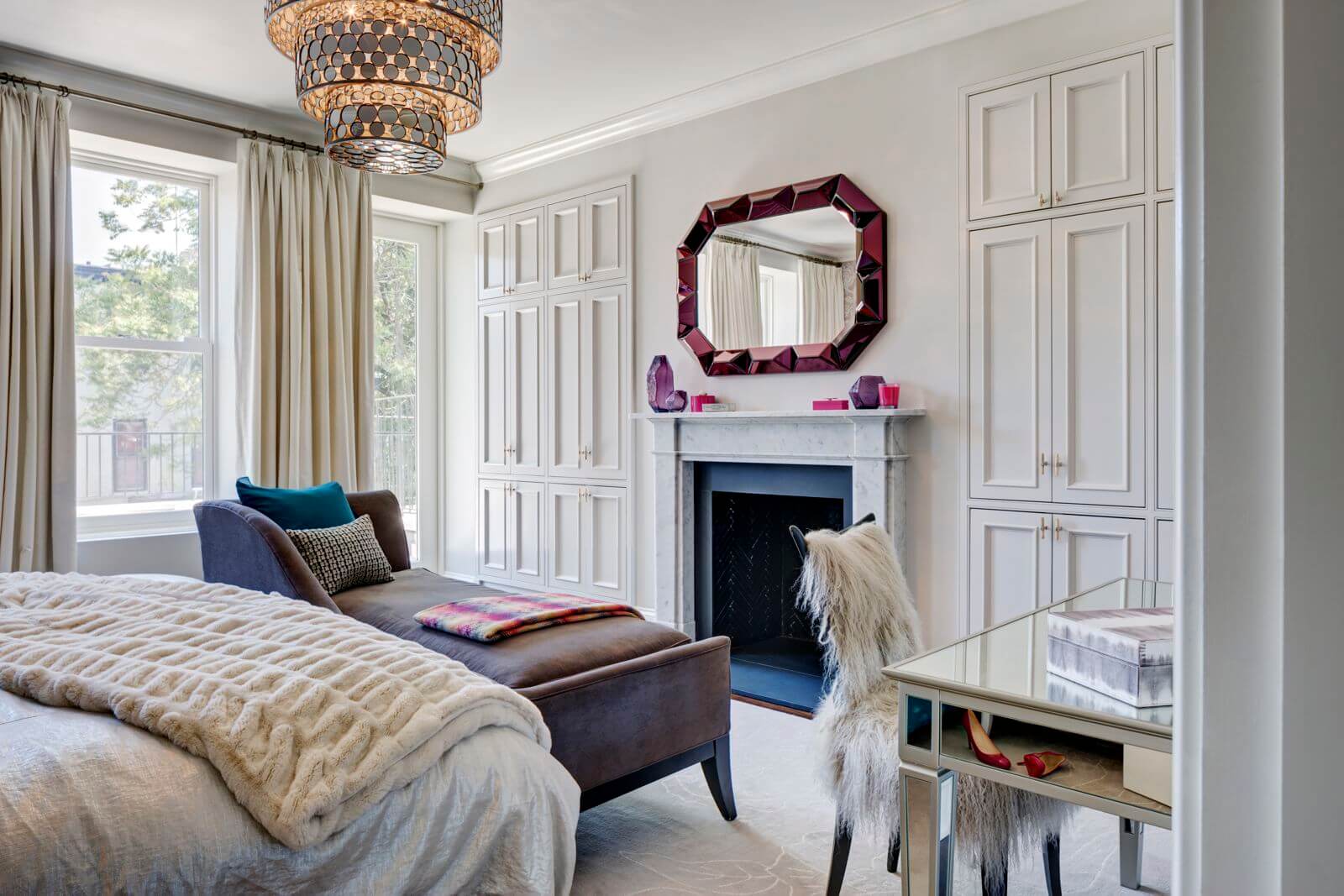
In the master bedroom suite, as elsewhere in the house, “We decided to keep the furniture neutral and lightweight — nothing too chunky,” Eaton said.
Schumacher grasscloth wallpaper and a rug from Tsar Carpet provide subtle pattern.
The custom tufted headboard is flanked by sconces from Urban Electric. The chaise and chandelier came from Horchow, with a mirror from Bungalow 5 over the mantel.
A door leads out to a terrace overlooking the back garden.
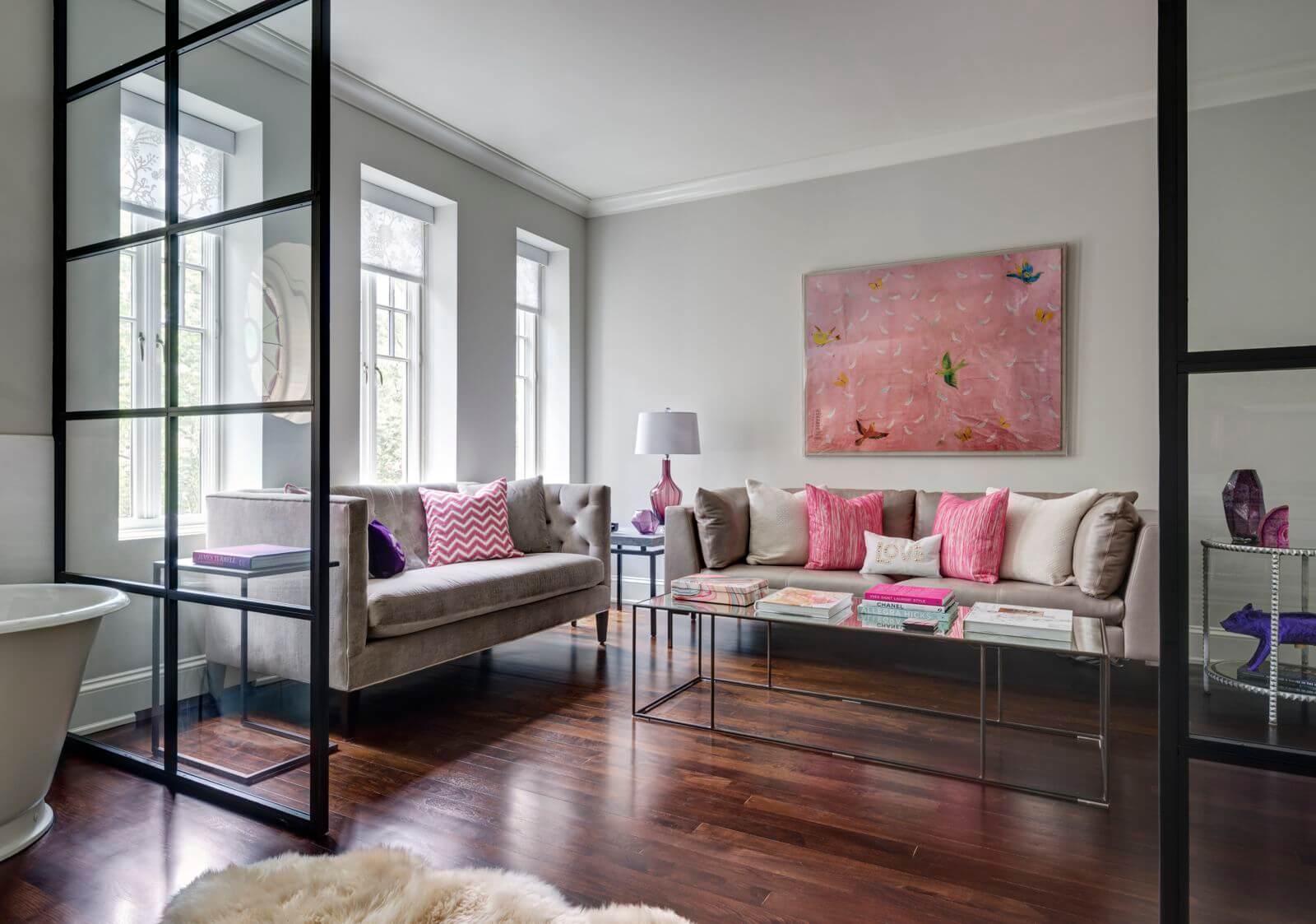
In the sitting room of the master suite, where the family often gathers to watch TV, two sofas — one from Apropos and the other from American Leather — surround a coffee table from Ochre.
Throw pillows were a way to “layer in pinks and purples,” Eaton said.
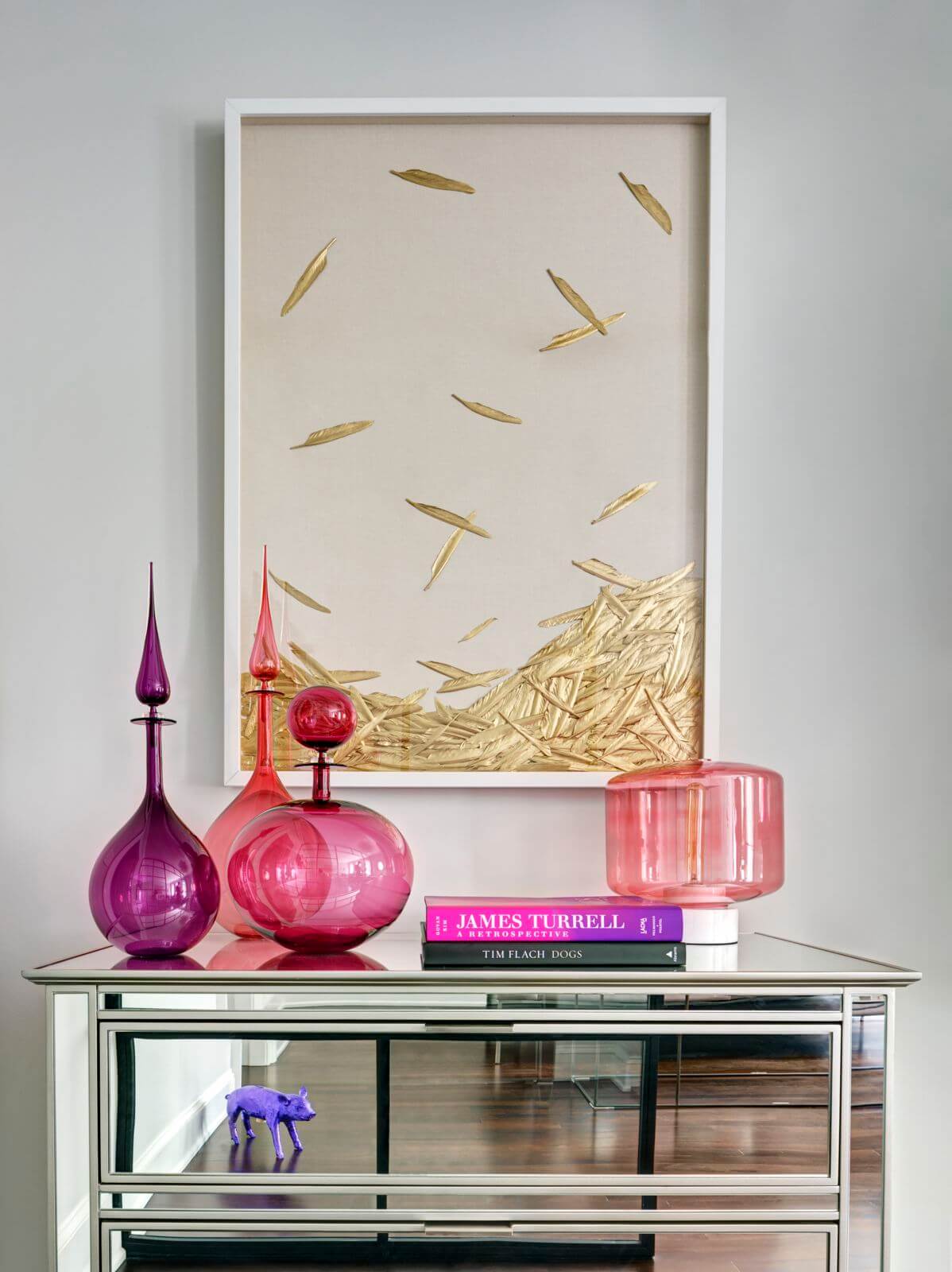
A mirrored dresser from Pottery Barn holds oversized hand-blown glass vessels from L.A.’s Joe Cariati.
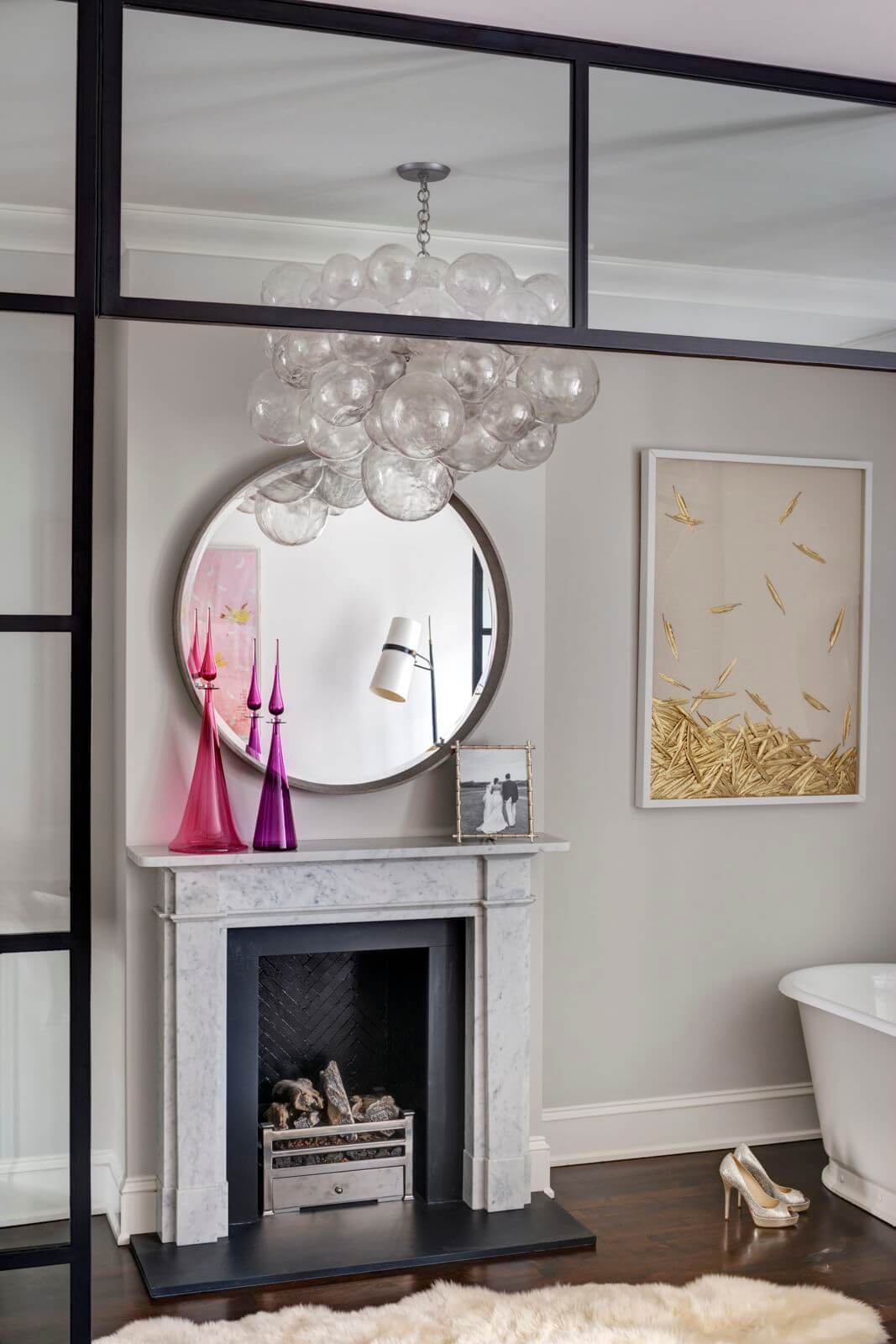
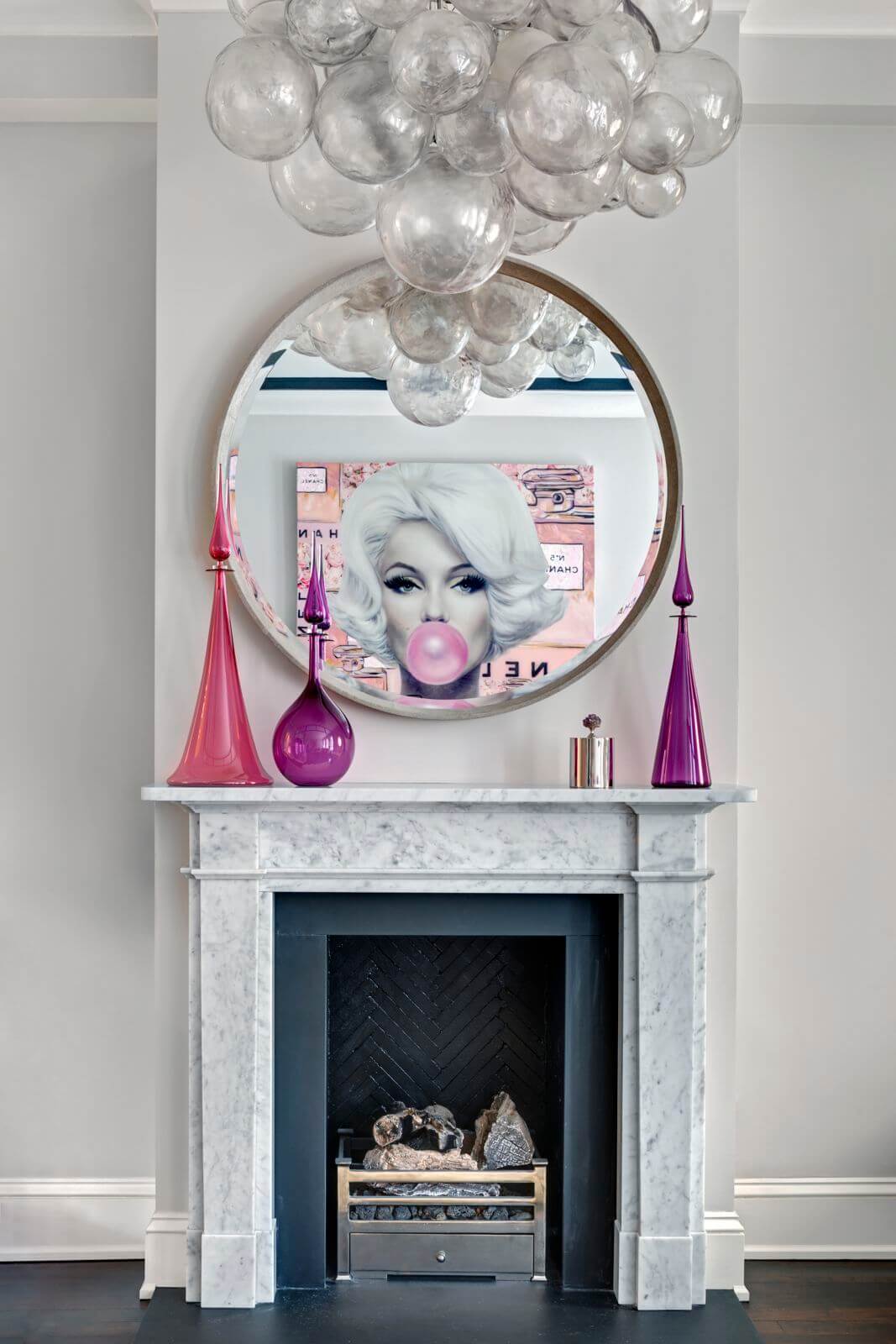
More Cariati vessels are arrayed on mantels in the tub area, where an Oly chandelier reminiscent of bubbles slyly references the Waterworks tub (which is situated underneath the house’s fabulous oval window, visible in the top photo).
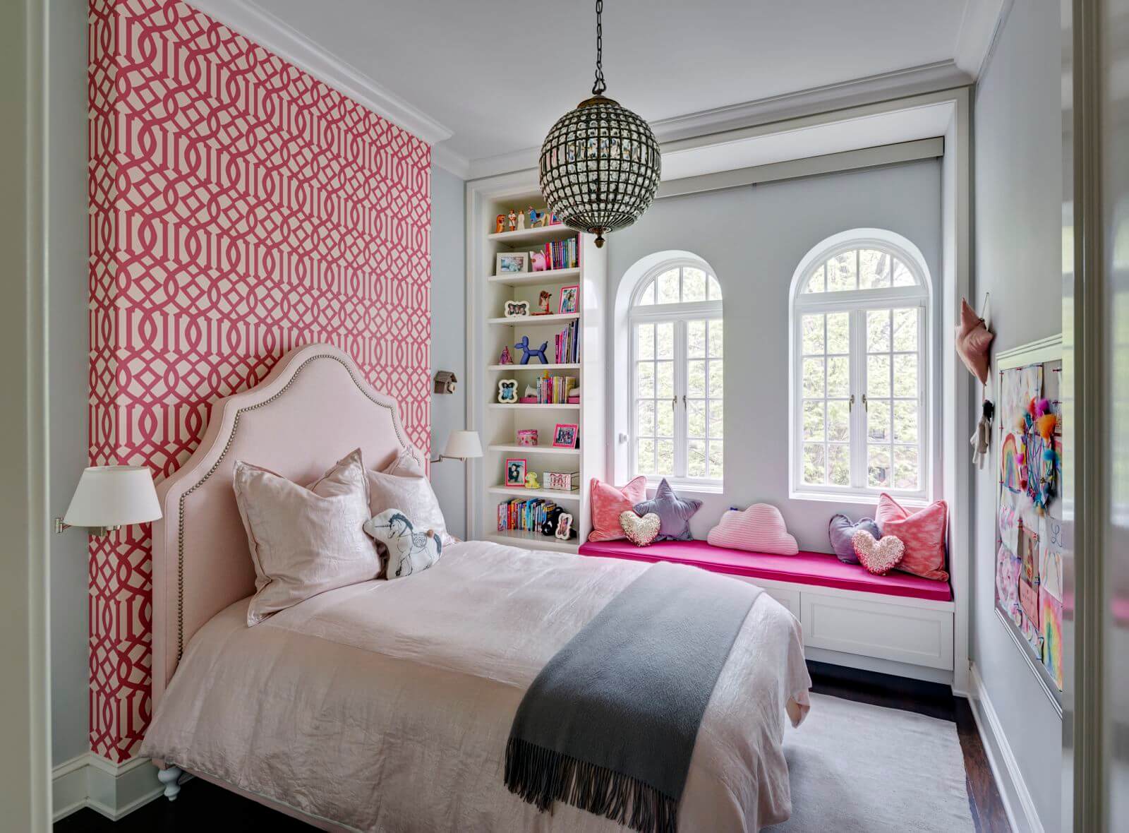
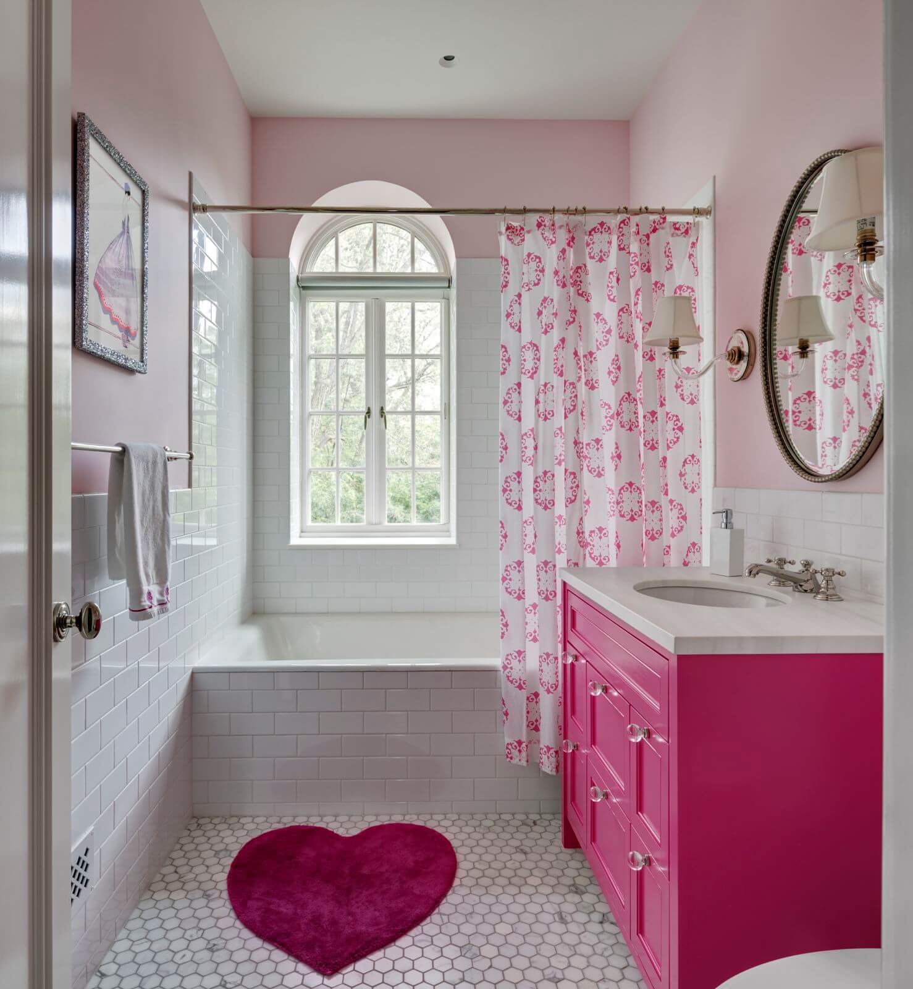
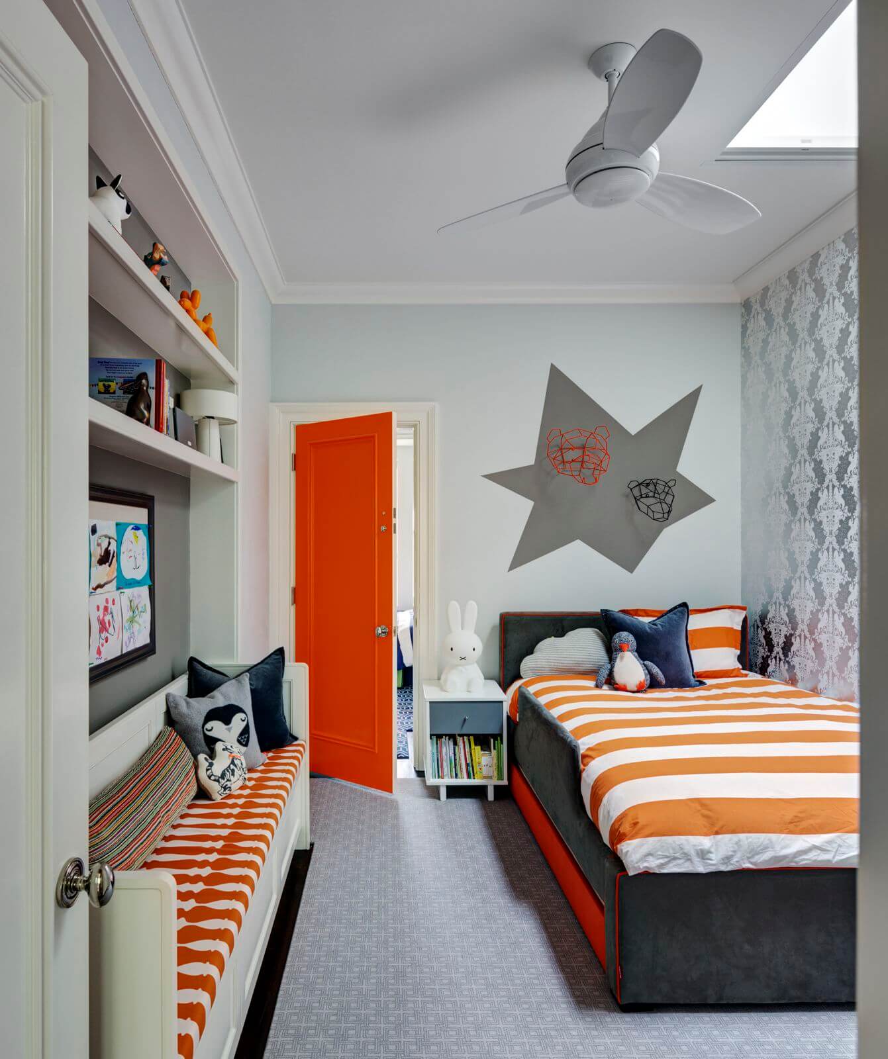
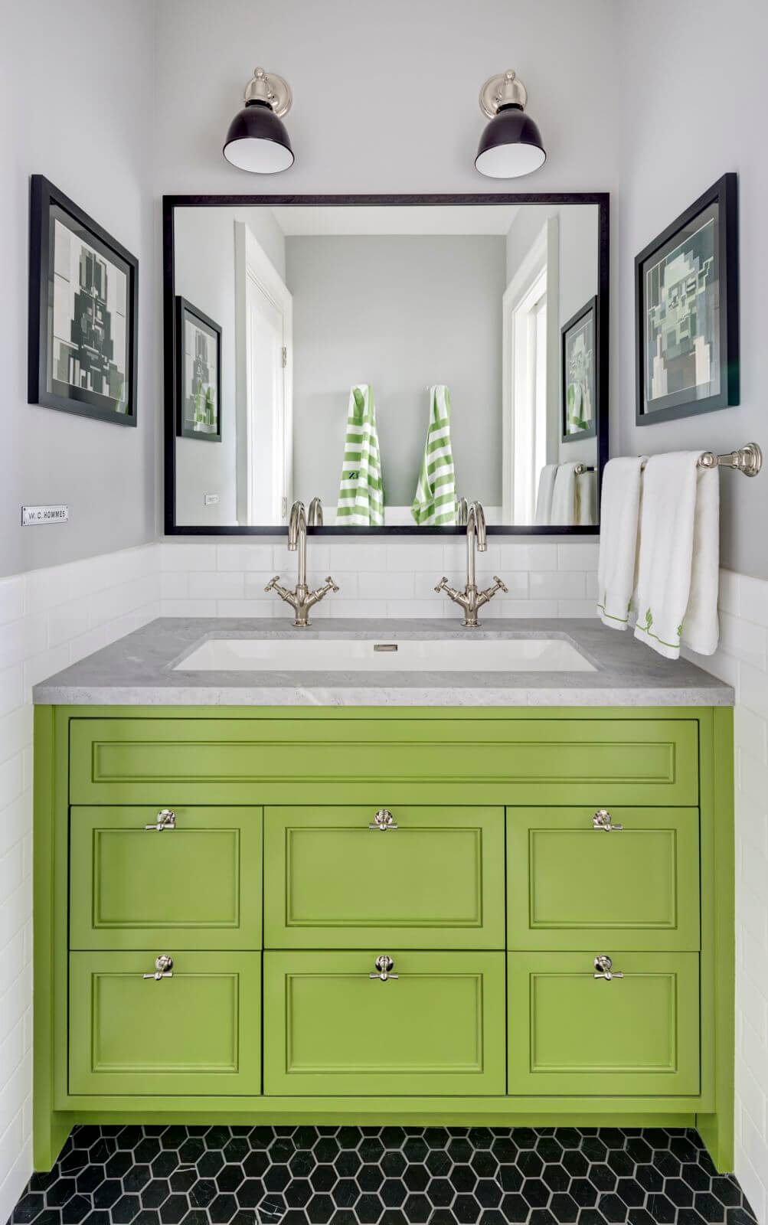
A pink custom vanity in the homeowners’ daughter’s bathroom, along with a lime green one in the boys’ bath, bring bold color to a palette of black and white ceramic tiles.
[Photos by Francis Dzikowski]
Check out the ‘The Insider’ mini-site: brownstoner.com/the-insider
The Insider is Brownstoner’s weekly in-depth look at a notable interior design/renovation project, by design journalist Cara Greenberg. Find it here every Thursday morning. Got a project to propose for The Insider? Contact Cara at caramia447 [at] gmail [dot] com.
Related Stories
- The Insider: Brownstoner’s in-Depth Look at Notable Interior Design and Renovation Projects
- The Insider: Designer Evokes Dusky Glamour and Bright Modernity in Park Slope Townhouse
- The Insider: Rethinking a Carroll Gardens Brownstone from the Ground Up
Businesses Mentioned Above
[blankslate_pages id=”d55666ed8c61c2, d55916c5122146, d59260169da532, d53a0d73433d49X d55f83239bb0cc, d56a78f7e7fb53, d556727f9dbeb2, d55ca2eeddaa06, d53a090e9f0ef0, d59d5589d897fe, d59d55b0f3e4cf, d59d562c37cf58, d59d55c4462e8b, d59d55db5ac13c, d59d55fdc61e2d” type=”card” show_photo=”true” utm_content=””][/blankslate_pages]

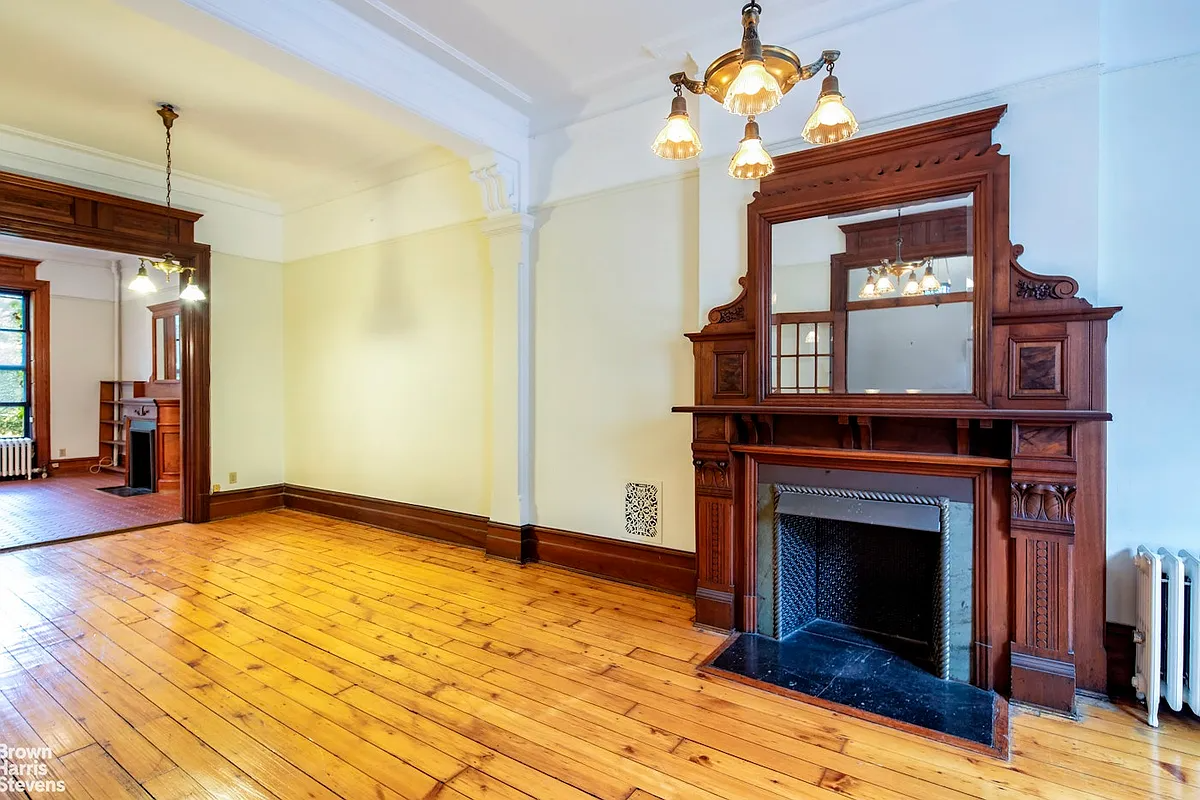



What's Your Take? Leave a Comment