The Insider: 'Simple, Clear Moves' Elevate Developer-Renovated Clinton Hill Townhouse
Brooklyn architects von Dalwig gave a 19th century row house a custom look and airy feel by rethinking the layout, introducing more glass and spec’ing unusual materials.

Got a project to propose for The Insider? Email author Cara Greenberg at caramia447 [at] gmail [dot] com.
A gloriously detailed lower duplex in a fine classic brownstone had been renovated by a developer when husband-and-wife architects Kit and Philipp von Dalwig of von Dalwig Architecture, whose offices are near the Brooklyn Navy Yard, came into the picture.
“It was OK, decent, but the quality of the renovation wasn’t great, and the layouts weren’t thought through,” said Kit von Dalwig. “The building is north/south facing, so even with the tall ceilings, the rear of the parlor floor was relatively dark.” Beyond that, the clients, a couple with a small child who had bought the house a year or two earlier, “wanted to make it their own.”
The von Dalwigs improved the look and feel of the two-bedroom, two-bath apartment by making “some simple, clear moves” — among them, tweaking the layout, adding new flooring, replacing the windows and upgrading the compact kitchen and baths.
The architects also inserted a new arched window on the rear wall overlooking the garden. “There was an existing decorative arch, just a solid wall. We punched through and put a fixed window there, which suddenly gave the room more light, more depth and a new perspective out.”
On the garden level, the master bedroom sat at the front of the building, “looking out at the garbage cans,” Kit von Dalwig said. On the one hand, there weren’t enough closets. On the other, space was wasted behind hollow Sheetrock bump-outs.
The architects reorganized the garden level, moving the master to the rear of the house and creating a hallway behind two existing downstairs bathrooms that connects the two bedrooms and also serves as a walk-through closet. They enlarged one window in the master and eliminated another under the deck stair, which put the focus on the garden view. They also removed two fireplaces that weren’t original to the house to gain more space.
Furnishings belong to the homeowners.
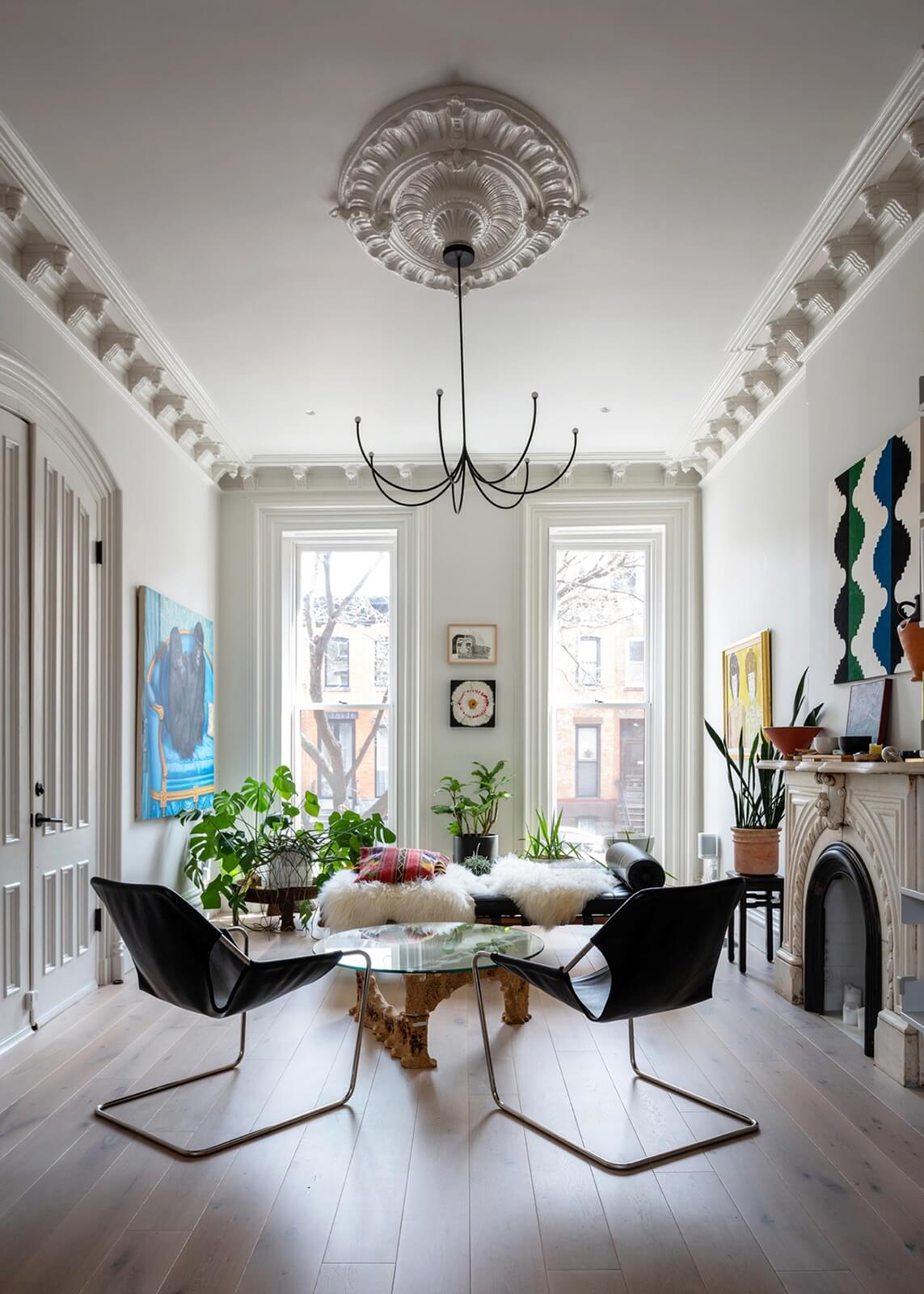
A whitewashing and new wide-plank engineered floors from Madera, along with new Marvin wood windows in place of aluminum ones, went a long way toward elevating the look and feel of the parlor floor.
The minimalist chandelier was sourced from Matter, a Soho gallery.
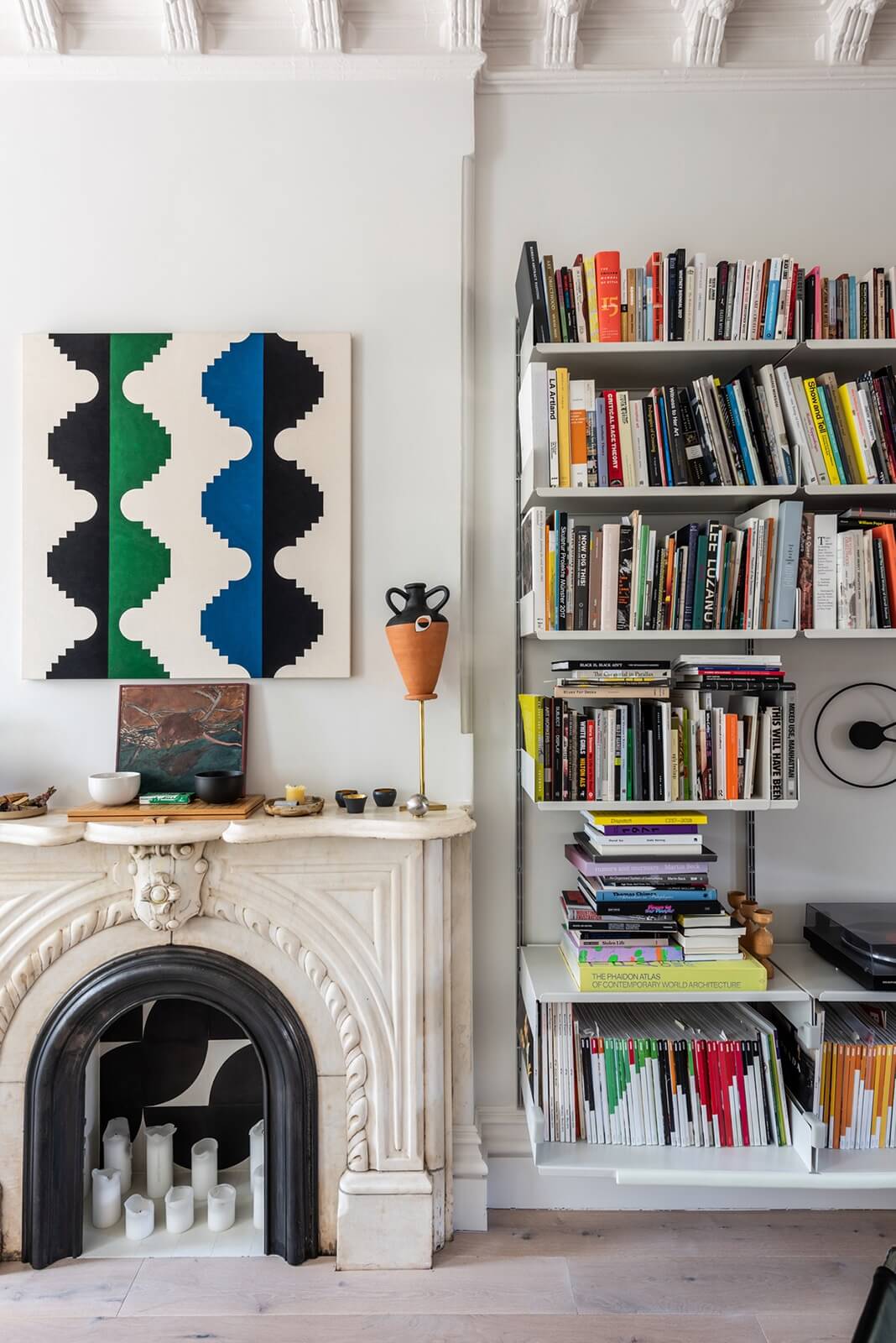
Vitsoe shelving, a modernist staple, solved the book storage problem in one fell swoop.
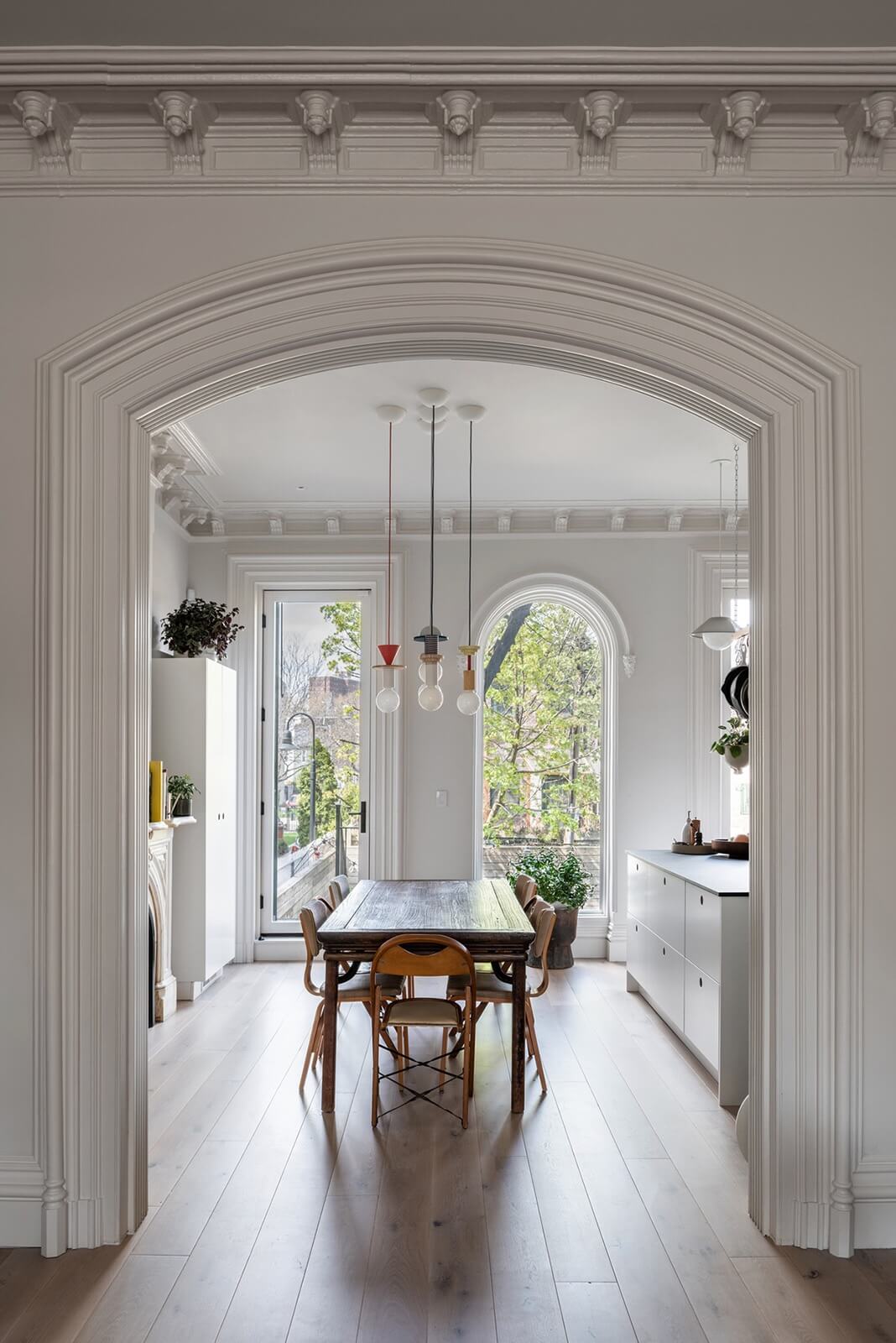
Replacing the door to the back terrace with an all-glass one brought still more light into the space.
Lighting was sourced from NYC-based Rich Brilliant Willing and from Stillfried, a European design store in Tribeca.
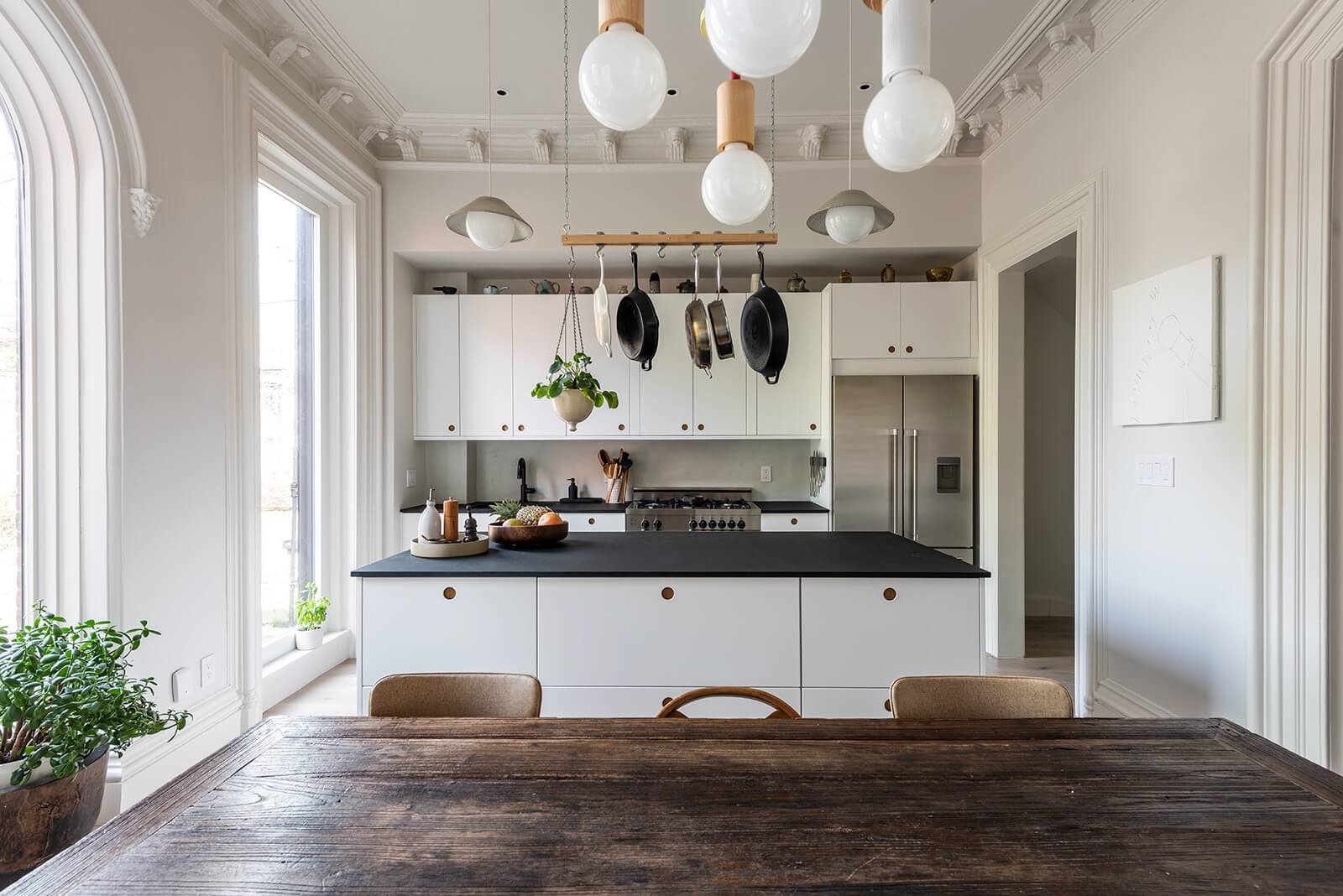
The kitchen’s new cabinetry began with boxes from IKEA. Matte white fronts with recessed pulls came from Reform.
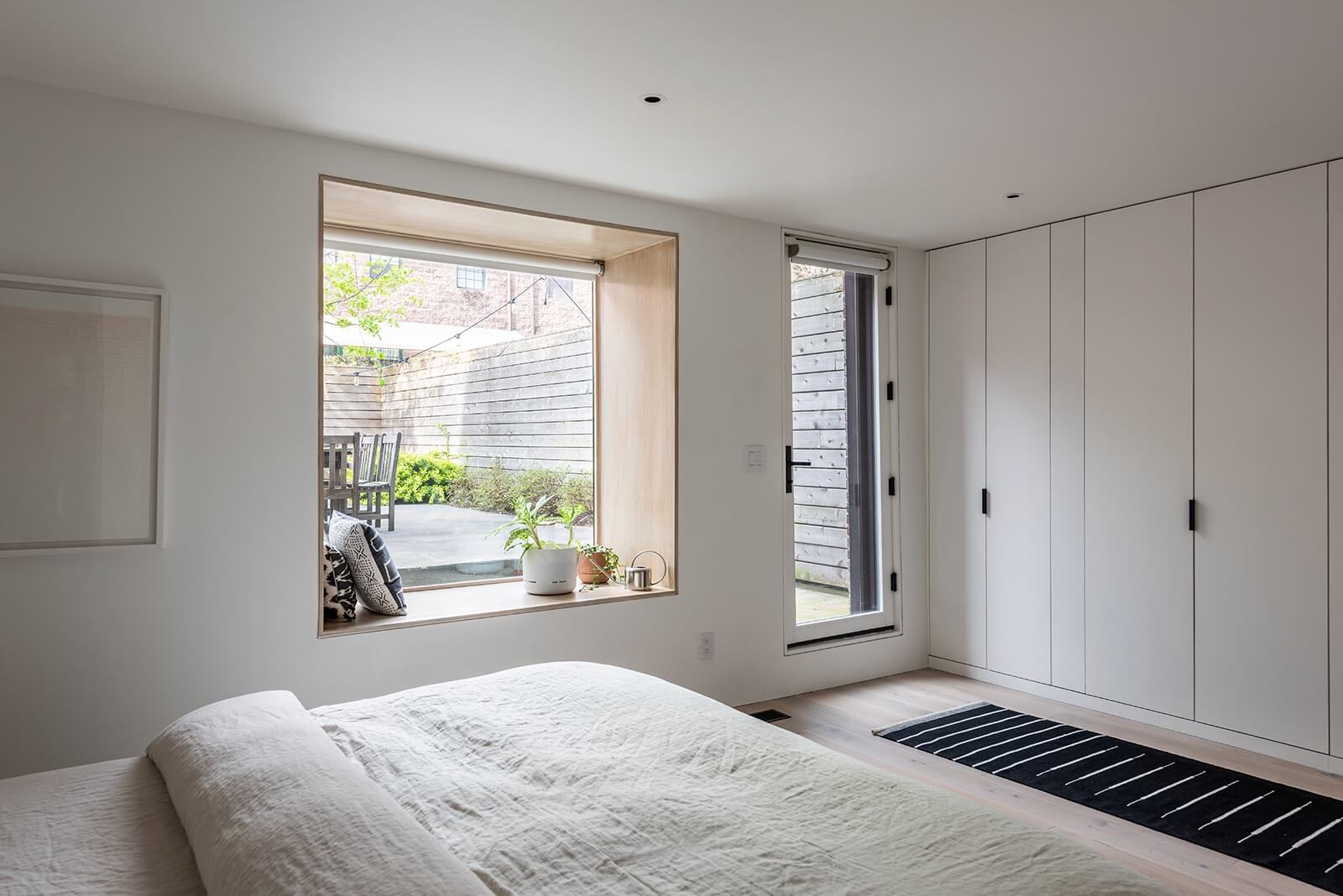
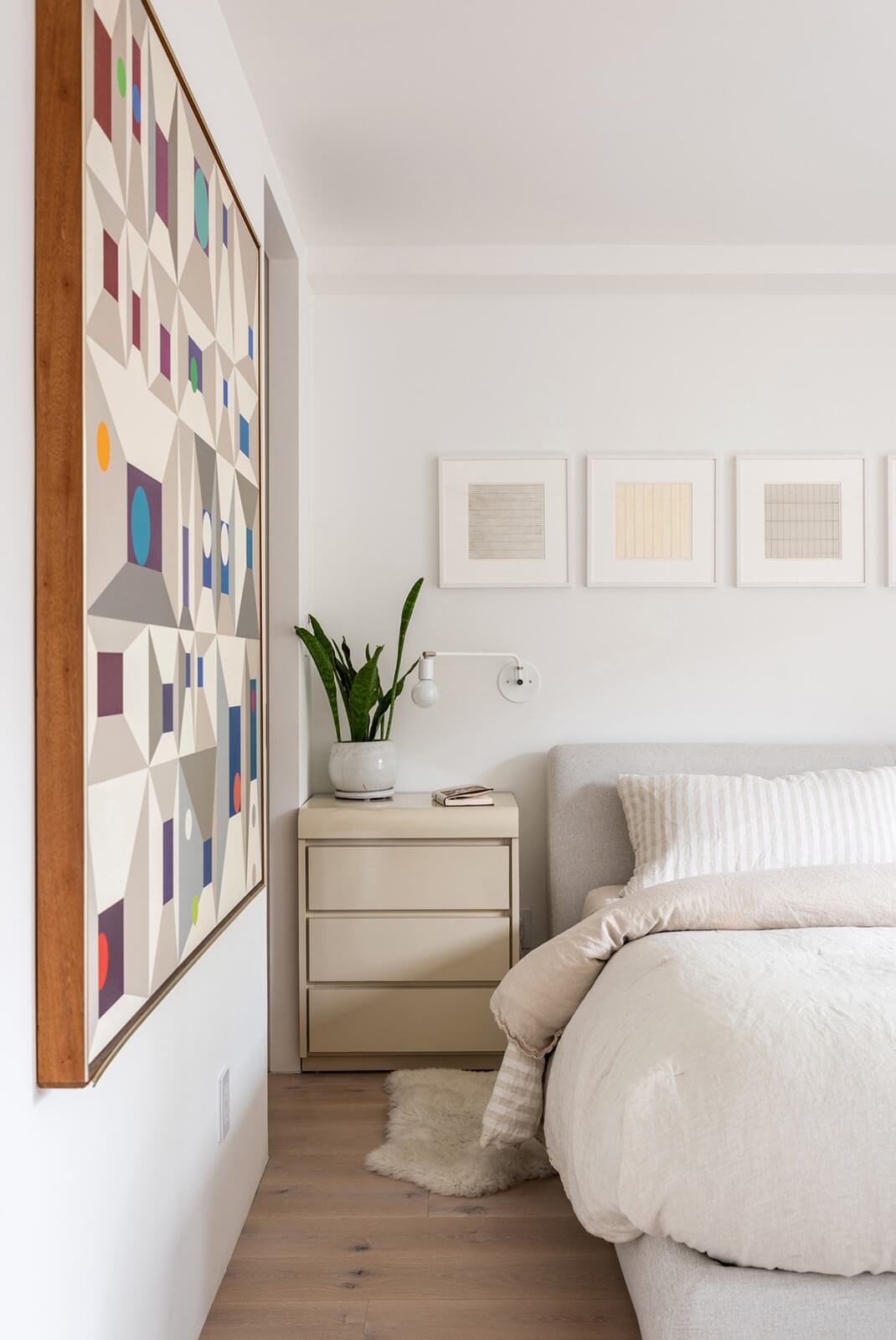
The master bedroom, relocated to the rear of the garden floor, has a new, deeply recessed window lined with white oak. A new back door with a full pane of glass admits more light.
Floor-to-ceiling closets, again from IKEA and with Reform fronts, line one wall. The Nest bed from DWR contains yet more storage.
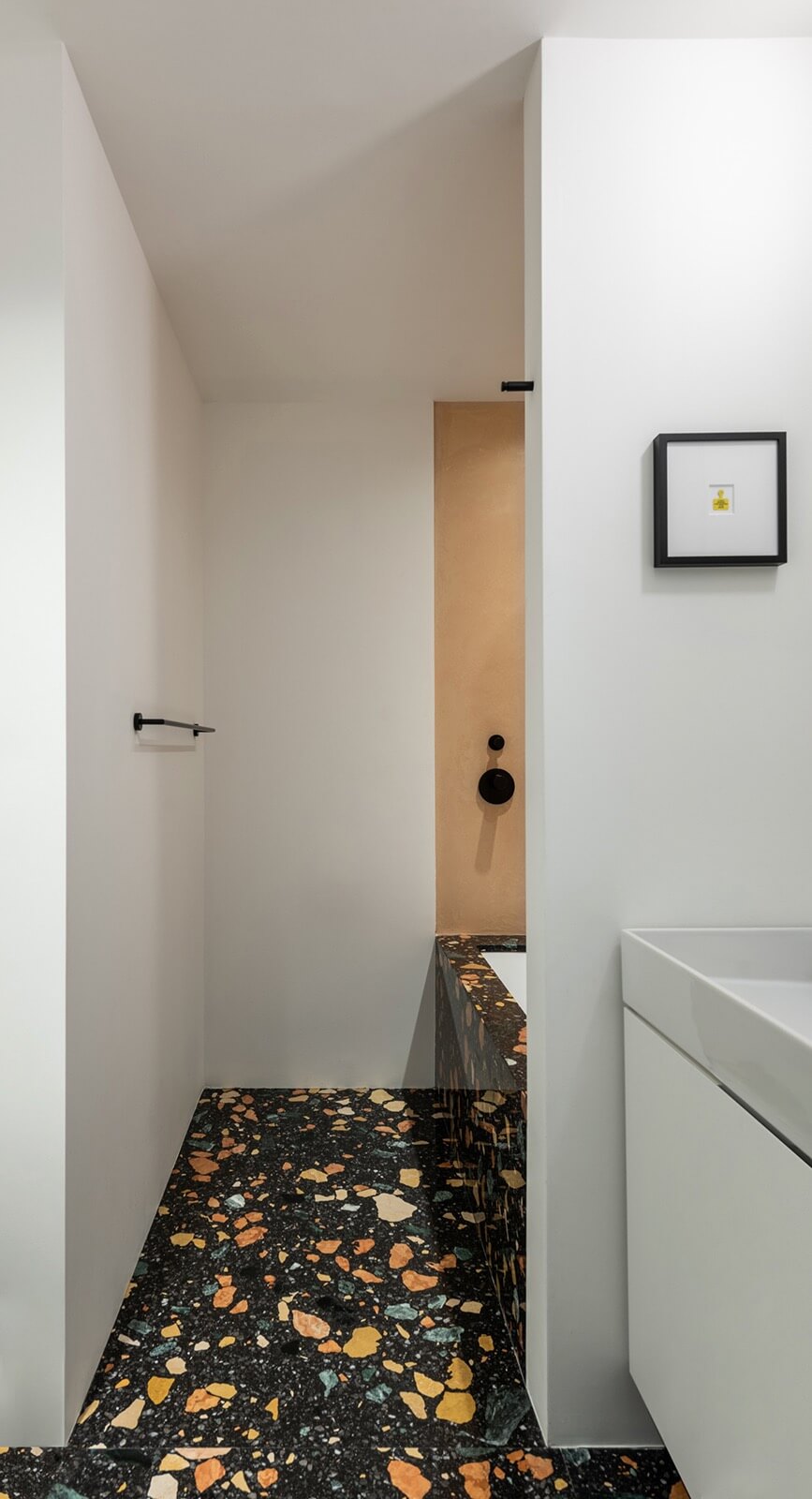
The standout feature of the hallway bath is Marmoreal, a manufactured stone that looks like terrazzo, as flooring that runs up the side of the tub and onto the tub deck.
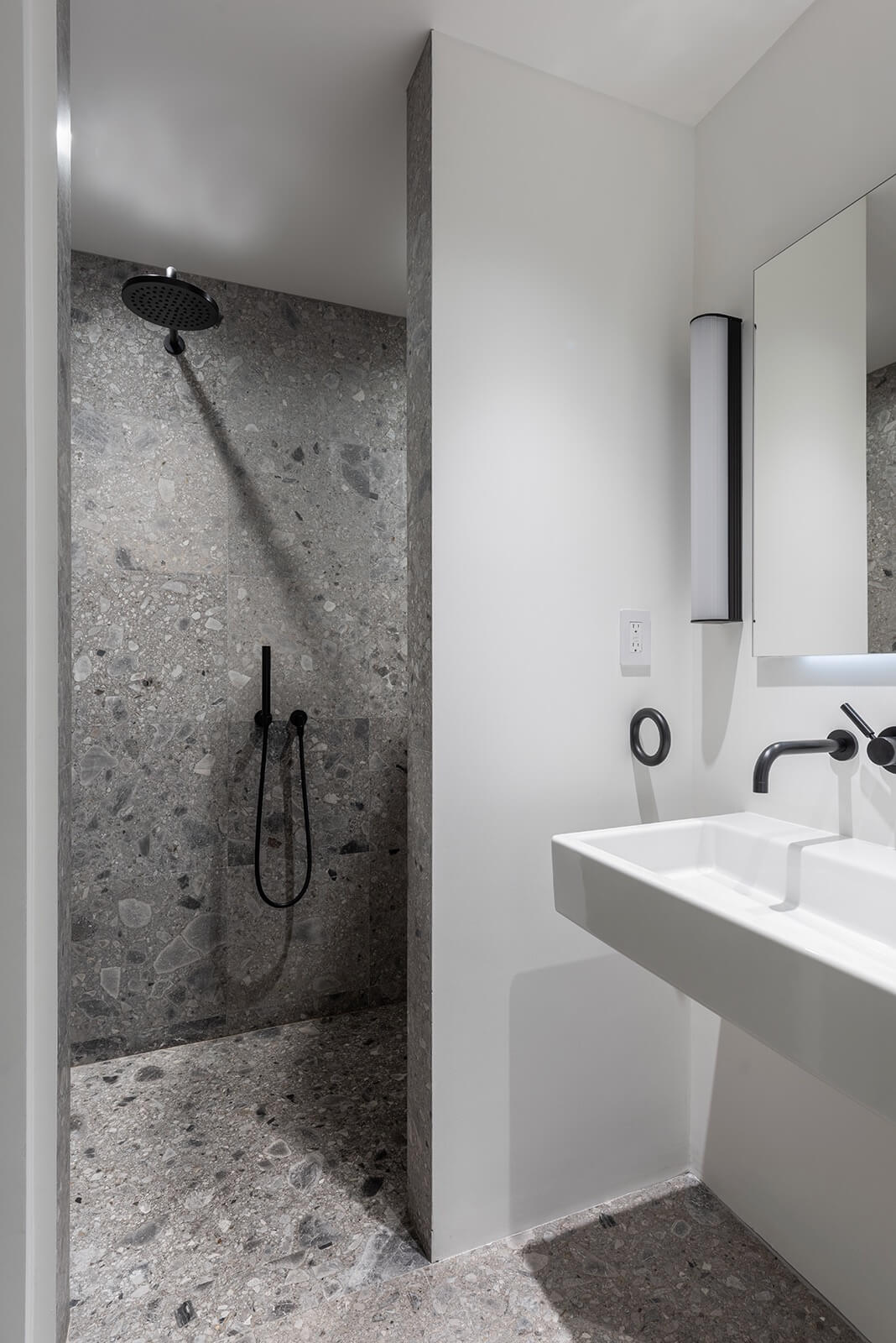
The floor and stall shower in the master bath are clad in a gray composite stone called Ceppo di Gre, sourced from ABC Worldwide Stone.
Black faucets in both baths came from Dornbracht, with lighting from Rich Brilliant Willing.
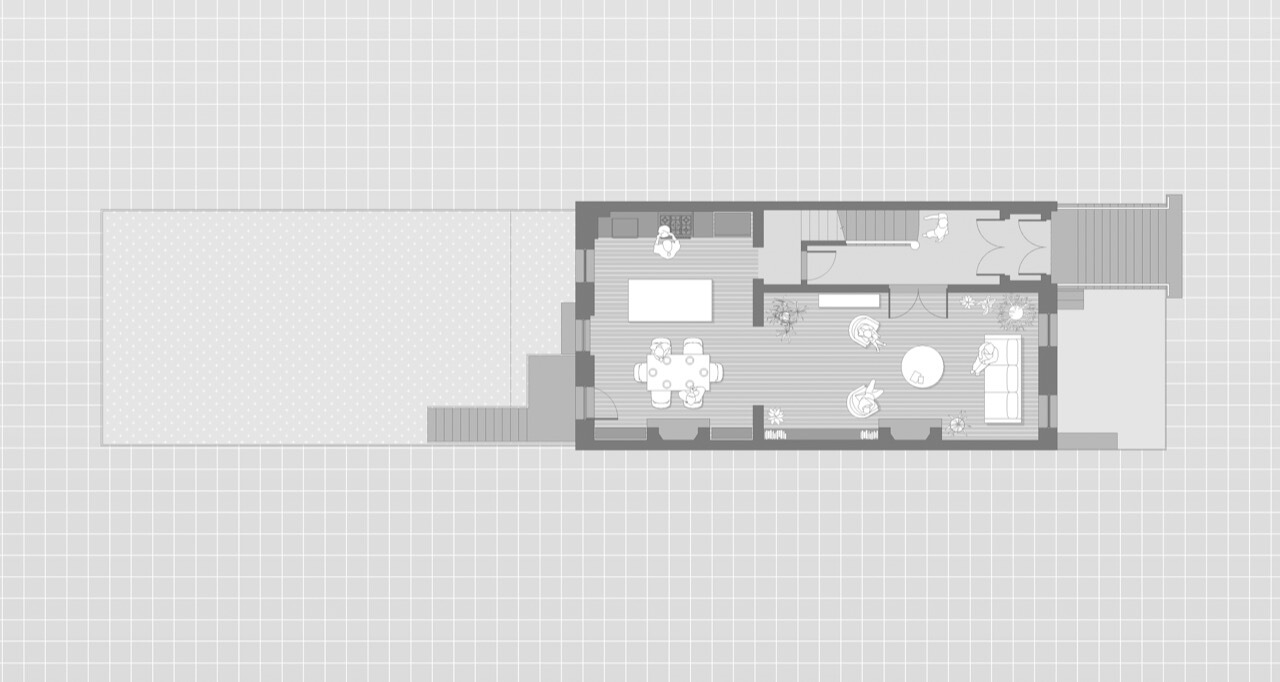
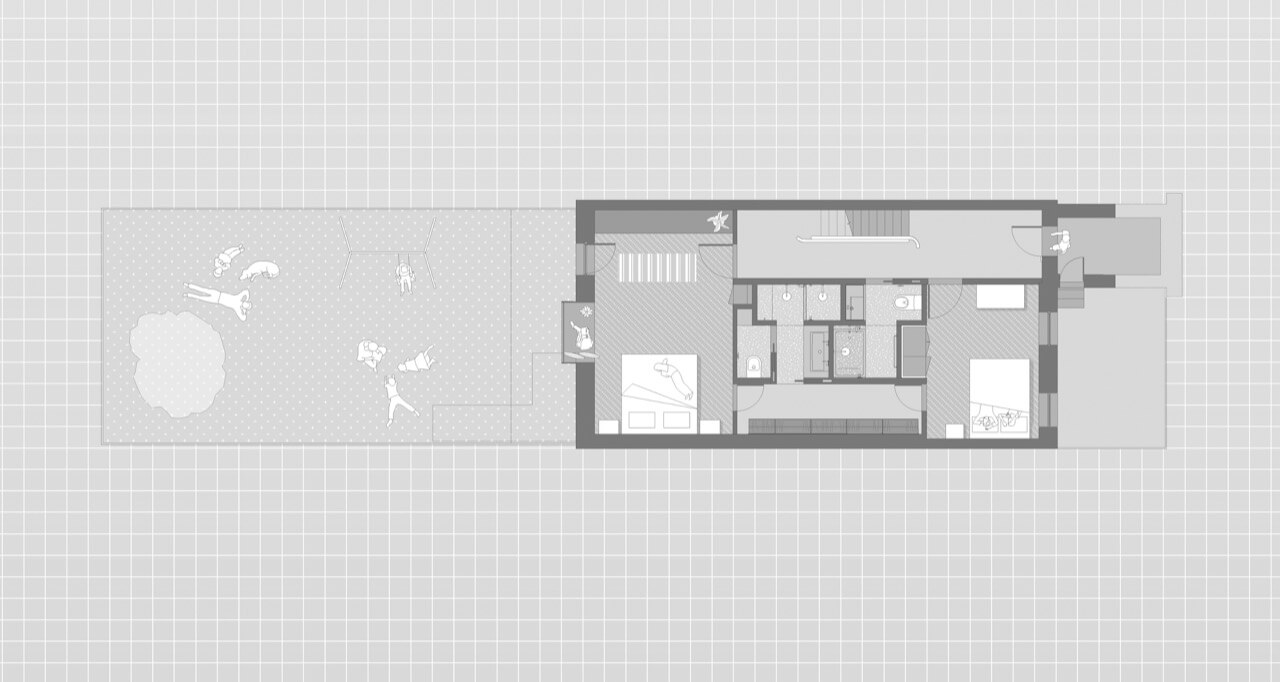
[Photos by Alan Tansey]
Check out ‘The Insider’ mini-site: brownstoner.com/the-insider
The Insider is Brownstoner’s weekly in-depth look at a notable interior design/renovation project, by design journalist Cara Greenberg. Find it here every Thursday morning. Got a project to propose for The Insider? Contact Cara at caramia447 [at] gmail [dot] com.
Related Stories
- The Insider: Brownstoner’s in-Depth Look at Notable Interior Design and Renovation Projects
- The Insider: Architects Carve Courtyard Out of Clinton Hill Garage to Create Light-Filled Home
- The Insider: New Addition Adds Light, Space, Function to South Slope Townhouse






What's Your Take? Leave a Comment