The Insider: Architects Carve Courtyard Out of Clinton Hill Garage to Create a Light-Filled Home
A husband-and-wife architectural team frequently work on brownstones, but were excited by the challenge of raw industrial space for their own home.

In their architectural practice, husband-and-wife team Philipp and Kit von Dalwig frequently work on brownstones. When it came to creating a home for their own family, which includes a young daughter, they were more excited by the challenge of raw industrial space.
“We wanted more freedom,” said Philipp von Dalwig, who established Manifold Architecture Studio, with offices in Clinton Hill, in 2009. (The business name is being changed to vonDalwig.) They found that freedom in a one-story structure, 15 feet wide and 100 feet long, occupying the entire length and width of a lot in a residential zone of Clinton Hill.
It was raw indeed, a onetime feather warehouse with no heat or insulation, used most recently as a commercial garage.
Rather than remove the end of the building to create a backyard, the von Dalwigs carved out a 10-by-12-foot void to make an interior courtyard. It serves as a natural division between the living space toward the front of the building and a guest room/study at the rear, and brings light and air to both.
“We decided not to leave any garden, but rather have outdoor space within the house,” von Dalwig said. “For us, that was more interesting. Also, why give up existing square footage?”
In another major move, they built up, inserting a volume toward the front of the building that contains two bedrooms, a bath and laundry. A large roof deck provides additional outdoor space.
The overall strategy, he said, was “to work with what was there,” which included the brick walls and wood-beamed ceilings of the original industrial space. The steel framed windows along the sides of the building, which look into neighboring backyards, were exchanged for new but similar ones. The floors are white oak plywood, the kitchen and baths plain and simple.
The von Dalwigs left the original garage door and enough space for a car at the front of the building. A hallway alongside the garage leads to an entry hall with a new staircase, illuminated by three skylights, ascending to the new second floor.
To make the building weather tight, they put joists on the existing floor and filled them with ten inches of insulation, then laid the new flooring on top. The brick party walls and roof were insulated from the outside. “We have 14 feet of ceiling height and wanted to leave the roof joists exposed,” von Dalwig said.
The interior brick walls were smoothed out with a coat of light plaster for a slightly more finished look.
PTL Renovation Inc. was the GC.
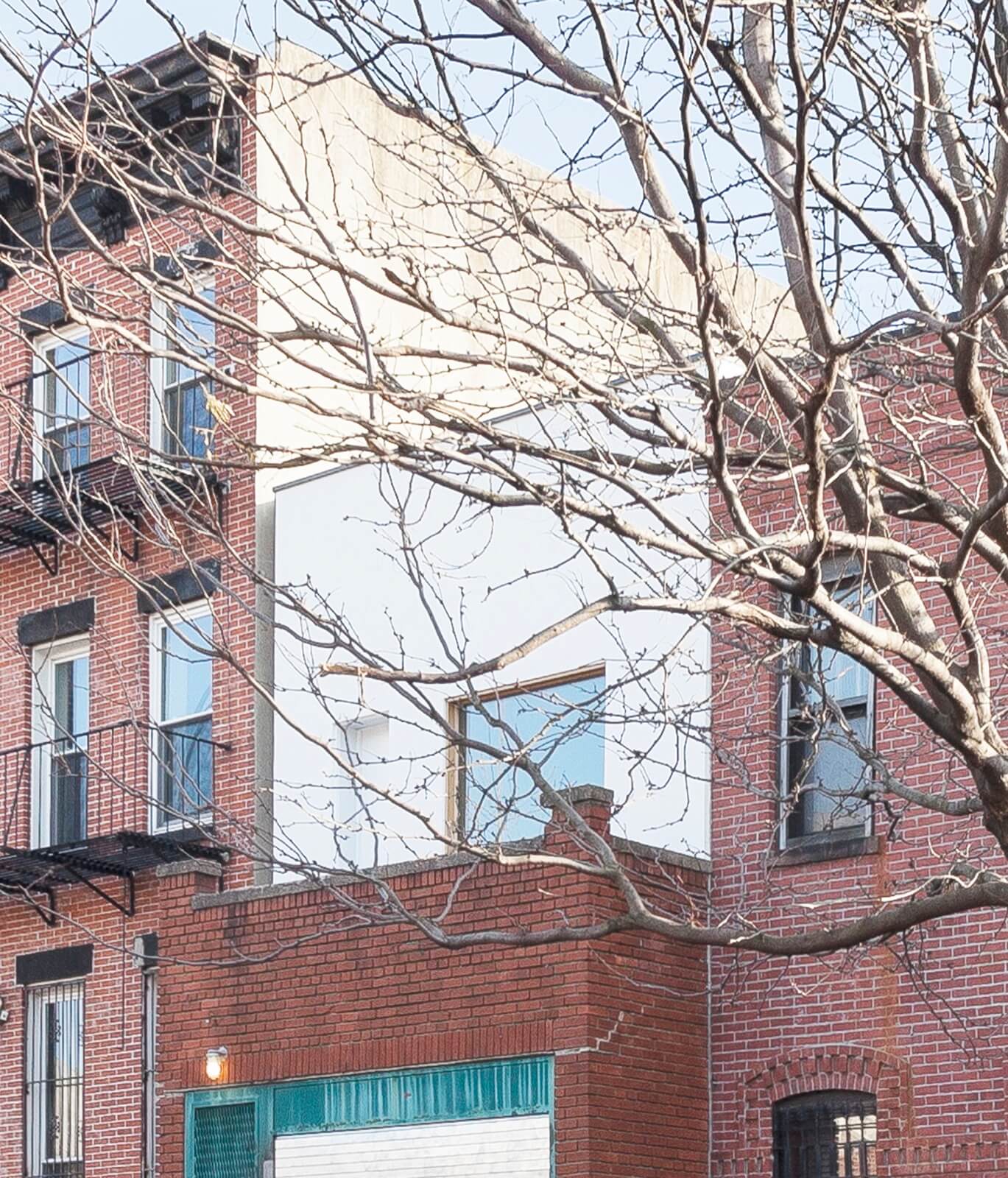

In the schematic section above, the volume marked “addition” is toward the front of the building. The void marked “patio” is toward the rear of the 100-foot-long structure.

The staircase, made of oak plywood, has a powder-coated steel railing fabricated by In Detail Inc., with netting along the sides. There’s a powder room and storage to the right of the stair.
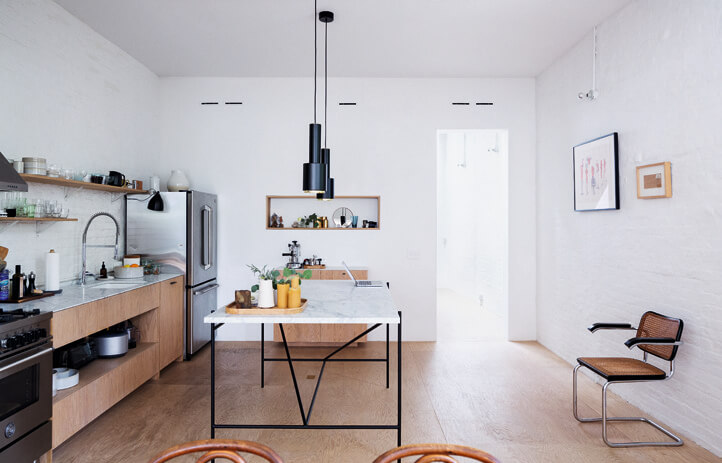

The open kitchen has a freestanding island with a powder-coated steel frame and stone countertop, also custom-made by In Detail Inc.
The cabinets are white oak plywood.
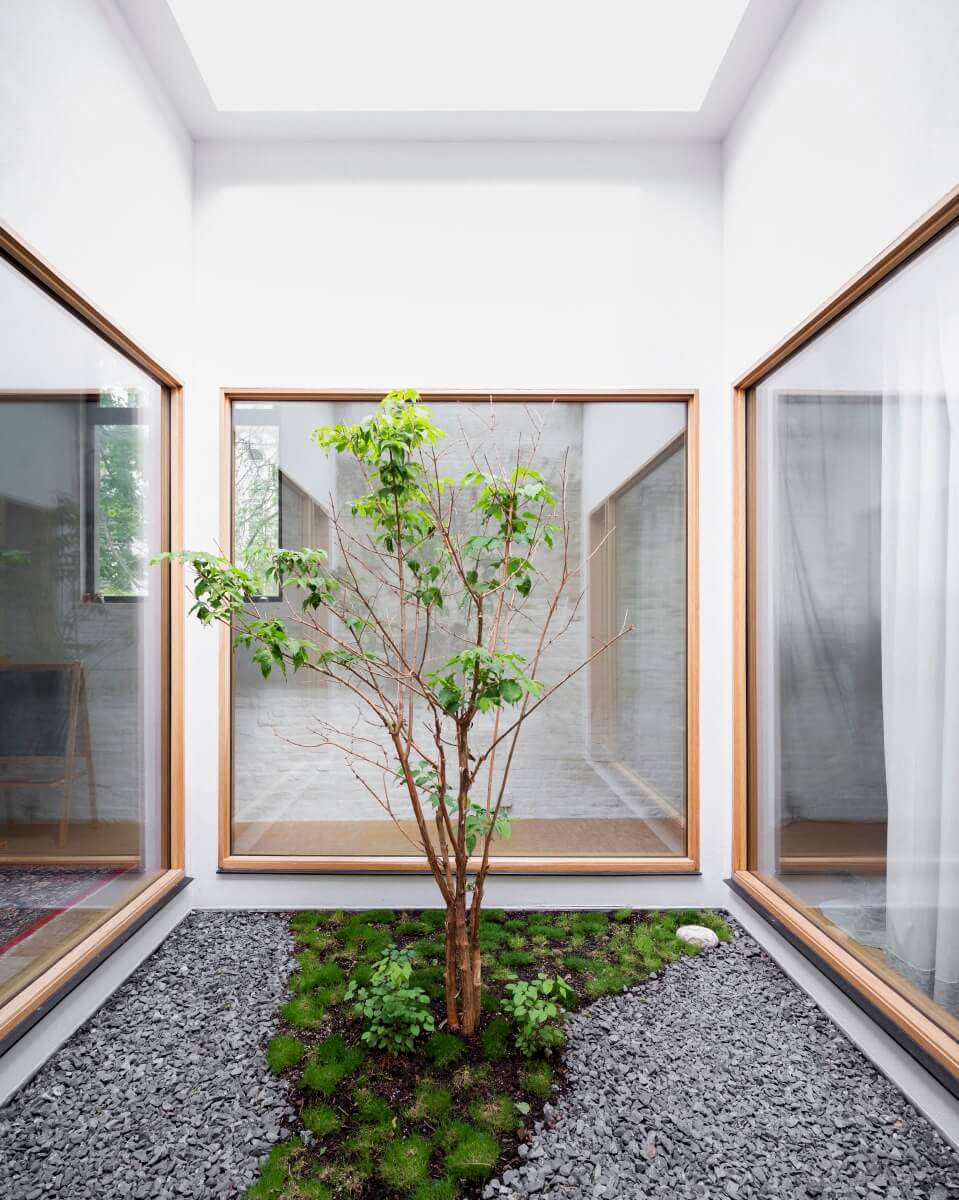
The open-air courtyard is accessed via two doors. The large wood-frame windows are fixed panes of glass.
Andrew Zientek Landscape Architecture participated in the design.
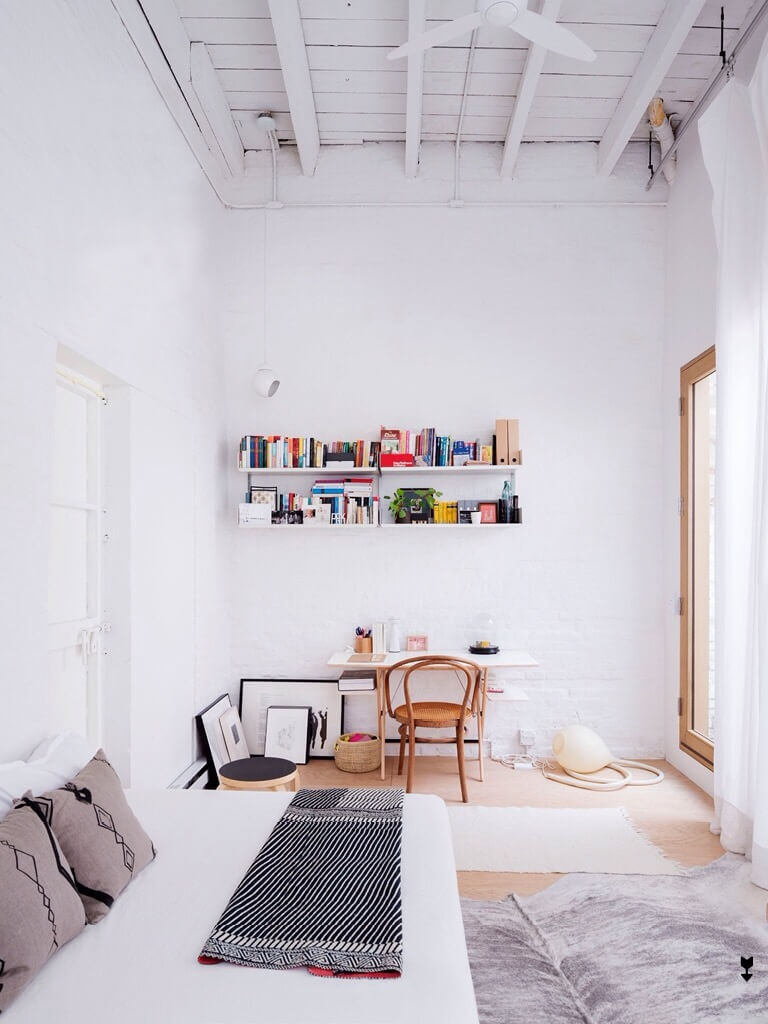
The guest room/study at the rear of the house has a door leading to the courtyard.
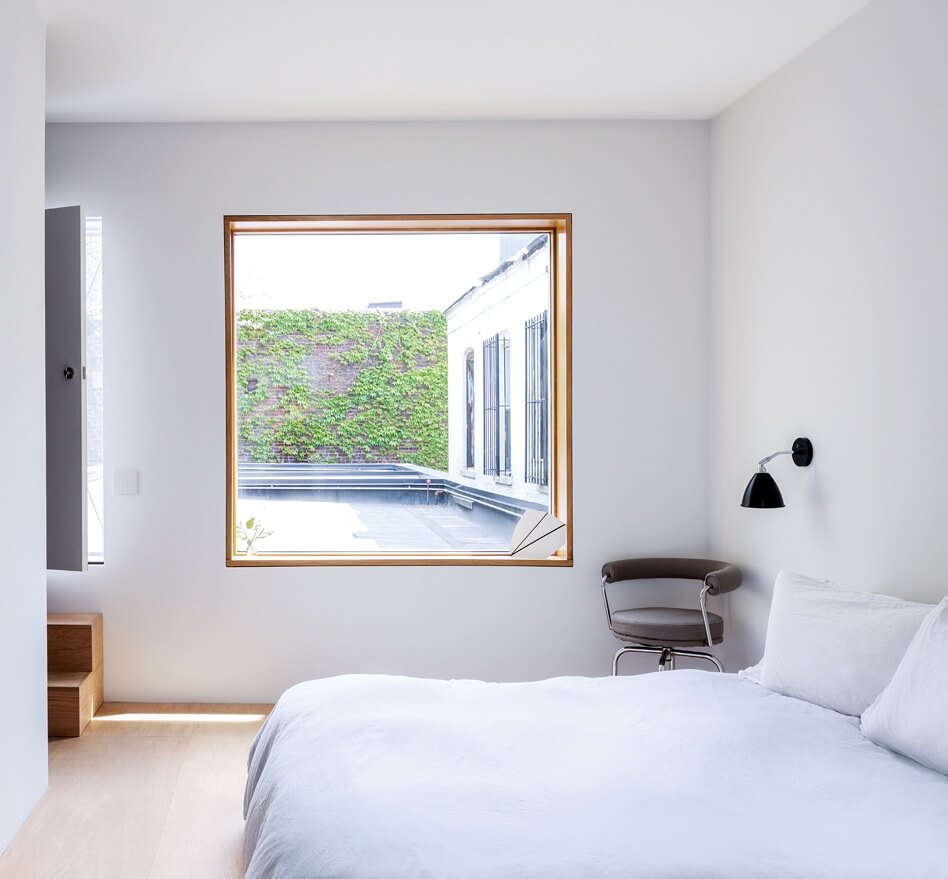
A door from the master bedroom opens onto a large roof deck at the rear of the building.
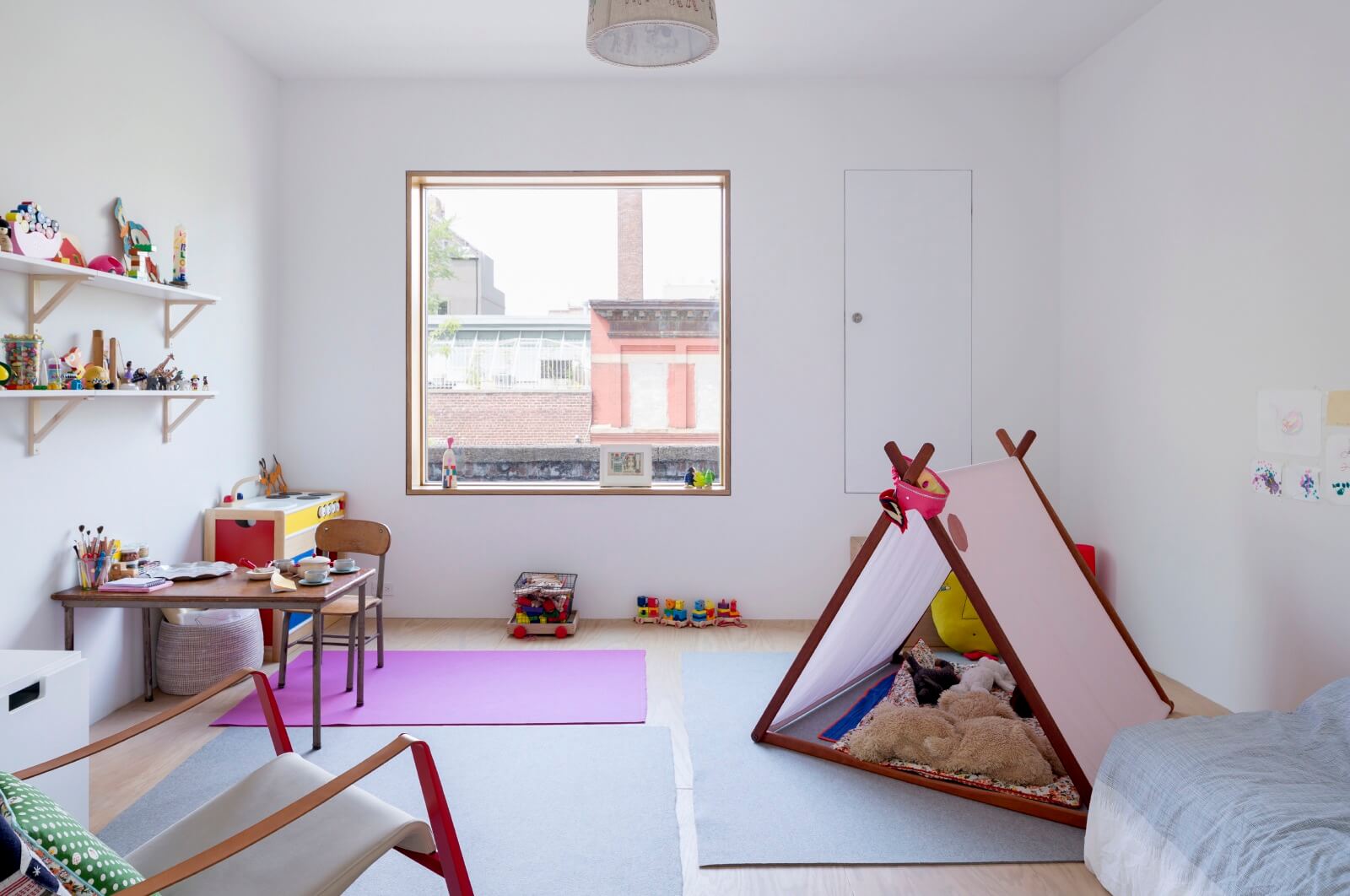
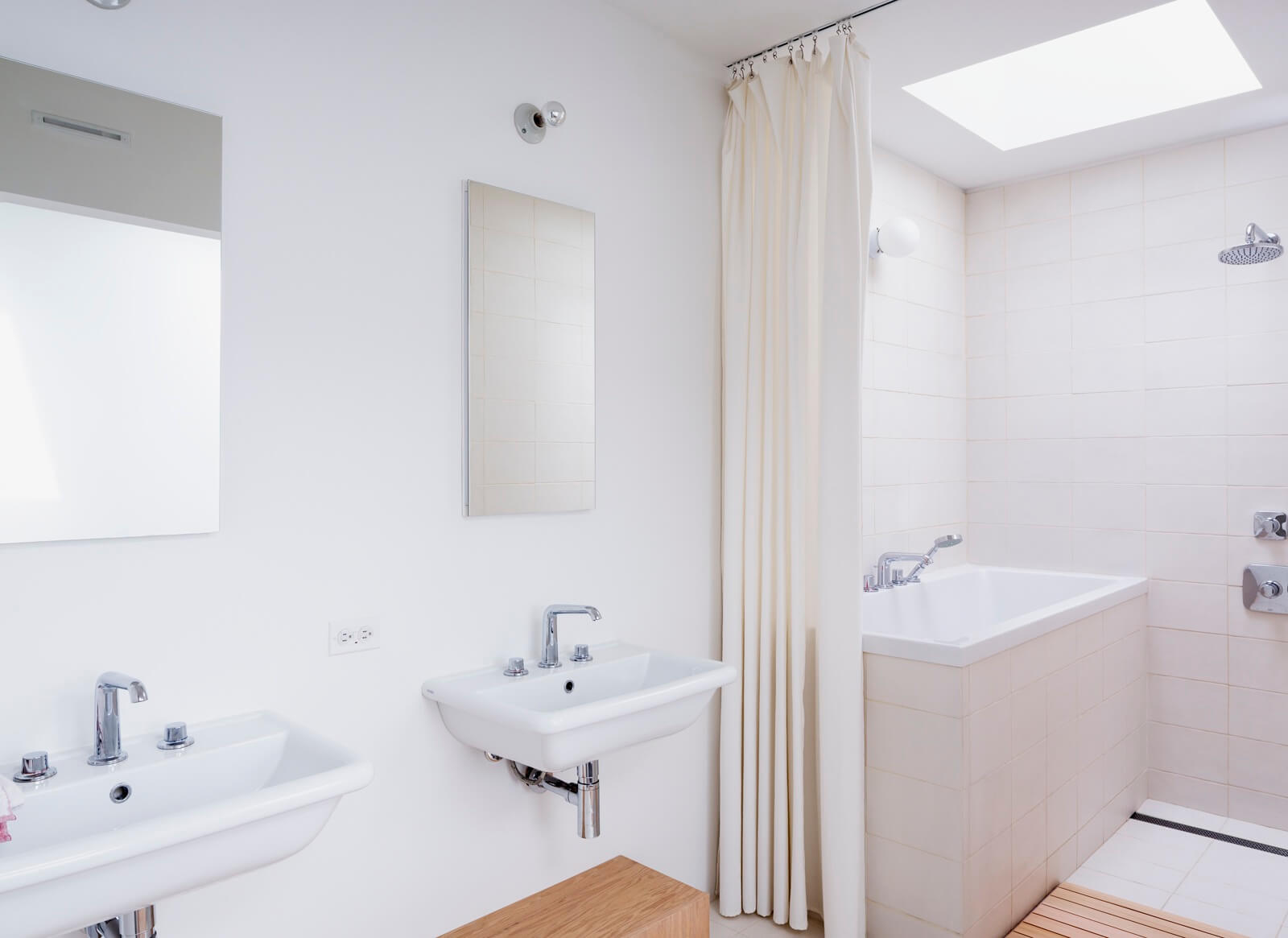
A higher-than-usual bathtub makes bathing a young child easy.
The wall tiles came from Mutina Ceramiche, the bath fixtures and fittings from Hansgrohe.
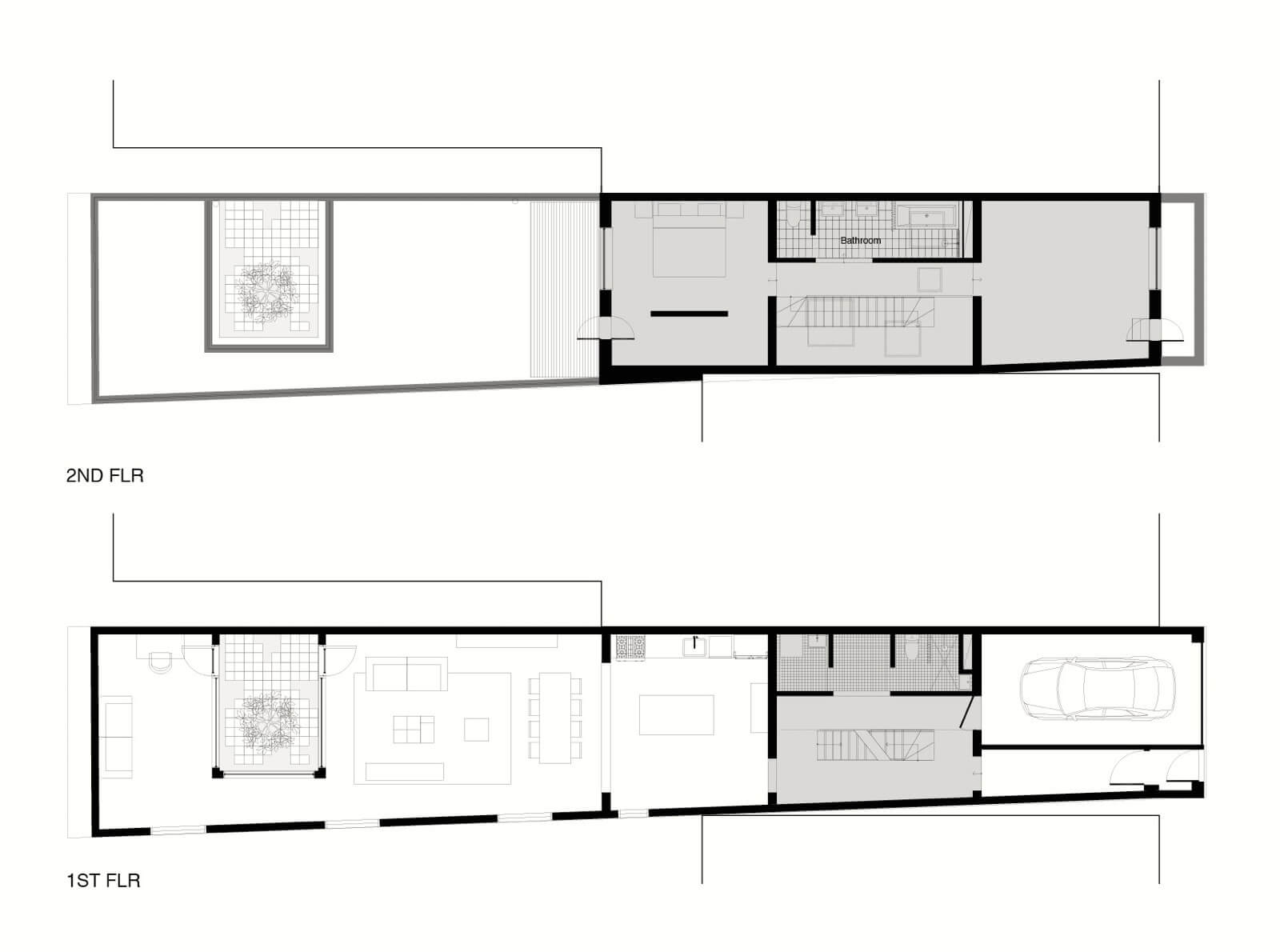
[Photos by Dean Kaufman, except exterior photo by Naho Kubota]
Check out the new ‘The Insider’ mini-site: brownstoner.com/the-insider
The Insider is Brownstoner’s weekly in-depth look at a notable interior design/renovation project, by design journalist Cara Greenberg. Find it here every Thursday morning. Got a project to propose for The Insider? Contact Cara at caramia447 [at] gmail [dot] com.
Related Stories
- The Insider: Brownstoner’s in-Depth Look at Notable Interior Design and Renovation Projects
- The Insider: Williamsburg Townhouse Gutted and Rebuilt as Open, Loft-Like Home
- The Insider: Architectural Ingenuity Abounds in Red Hook Row House Reno
Businesses Mentioned Above
[blankslate_pages id=”d58a4d7039da2a, d567300e7d9857, d58a4d59bd375e, d569fb663ed4f1, d57fd27b543615, d58a4def58d0e6″ type=”card” show_photo=”true” utm_content=””][/blankslate_pages]

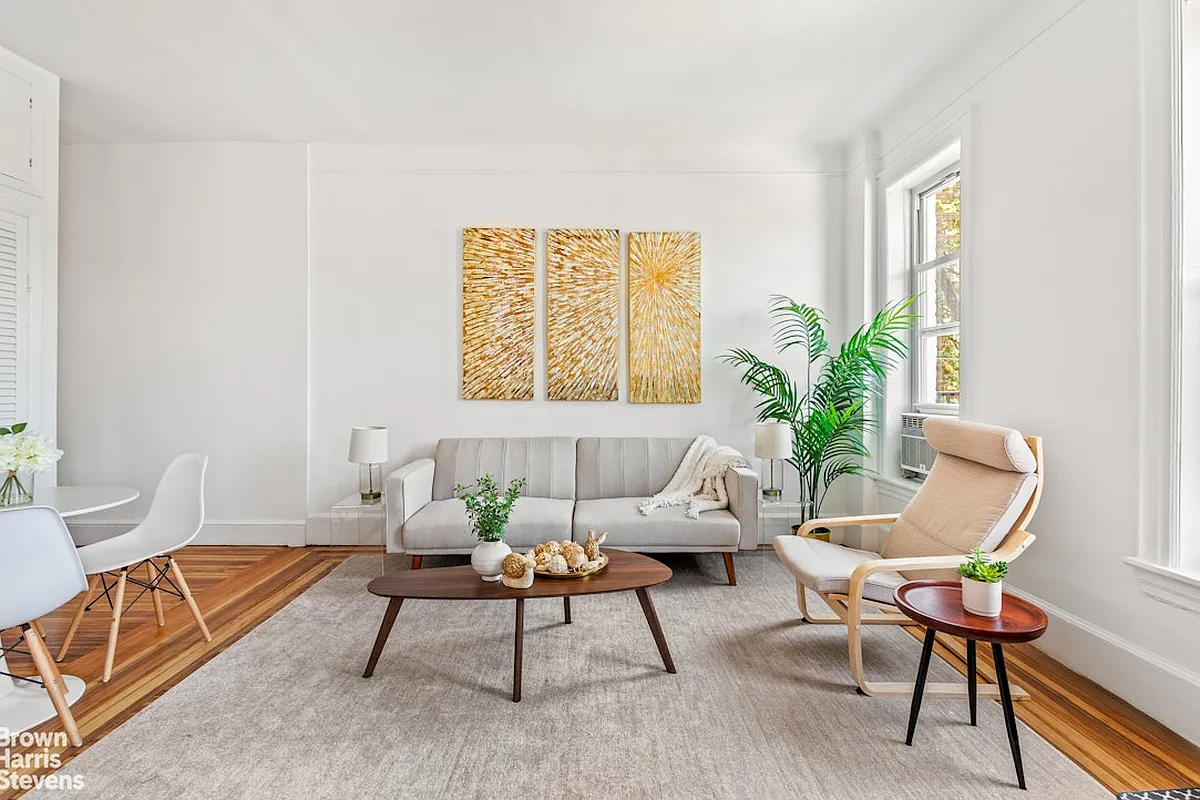
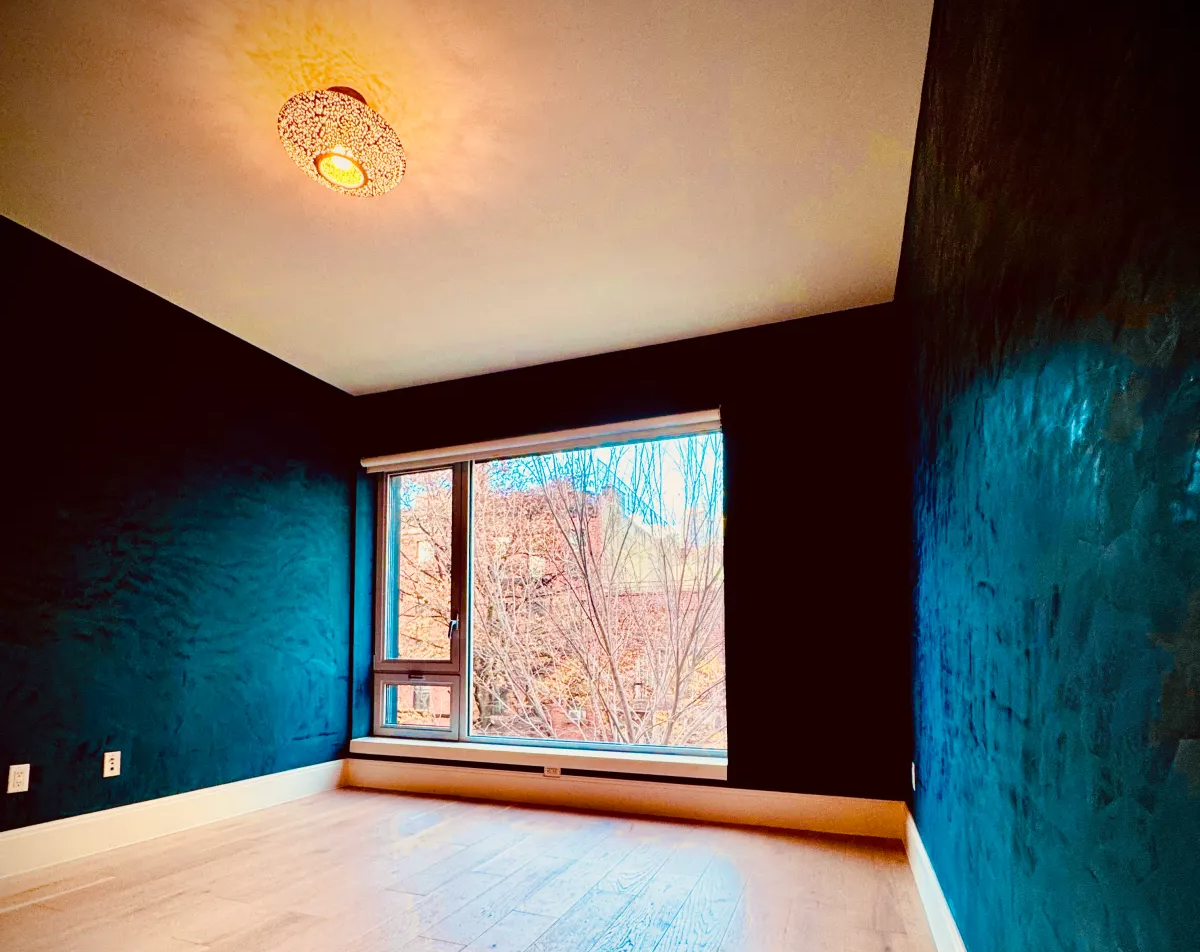
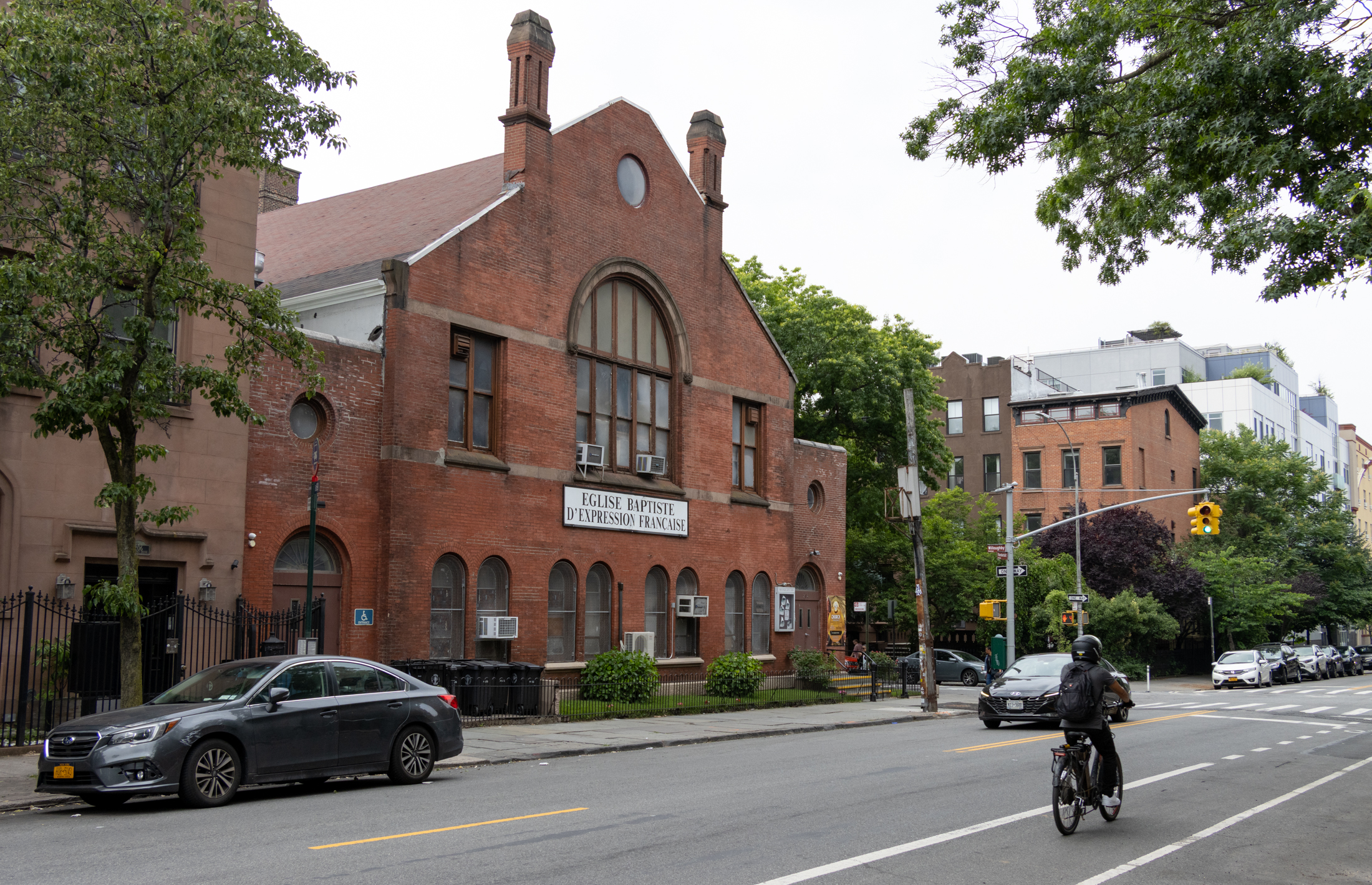

What's Your Take? Leave a Comment