The Insider: Top-to-Bottom Reno Casts Park Slope One-Family in Glamorous New Light
The architects fashioned an imposing entry foyer, replaced a “miserable” kitchen and cramped bathrooms with luxurious new ones and created an airy dining room.

The three-story, early 20th century brick home certainly had its advantages, including windows on three sides and a location right across from Prospect Park. But its backyard was barren and you had to take a perilous path to get to the roof, which was filled with nothing but air conditioning equipment. (Above: the roof deck as it looks today.)
Inside, there were also negatives aplenty, when a couple with bold decorating ideas purchased the house a few years back. “It was pretty bad,” said architect Jeffrey Sherman of Delson or Sherman, who helms the renowned Dumbo-based firm with partner Perla Delson. “The ground floor was divided into small rooms, with no foyer, no closets, a closed-off kitchen and a claustrophobic rear extension.”
Delson or Sherman went on to mastermind a gut renovation that involved “a tremendous amount of demo,” Sherman said. “Everything was peeled back, and all the mechanicals are new.”
Among other things, the architects fashioned an imposing entry foyer, replaced a “miserable” kitchen and cramped bathrooms with luxurious new ones, and created an airy dining room with big French doors and a raised bluestone deck that steps down to a verdant backyard, with landscaping by Jennifer Colao of Bronxville-based Lilac Garden Design.
At the top of the house, a “precarious passage that was not to code” became an expanded, gracious hall leading to a rooftop addition, with concealed HVAC equipment and a lushly planted deck.
The homeowners themselves did the decorating, confidently shopping for furnishings and accessories, and collaborating throughout with the architects on materials and finishes. “We’re game,” Sherman said. “The process became a game of ‘Can you top this?’ For the master bath, we came up with a framed mirror and they’d respond with the cabinetry they wanted. Then we would suggest a coved ceiling with a carved-out portion and they’d come back with a Murano chandelier from the Paris flea market.”
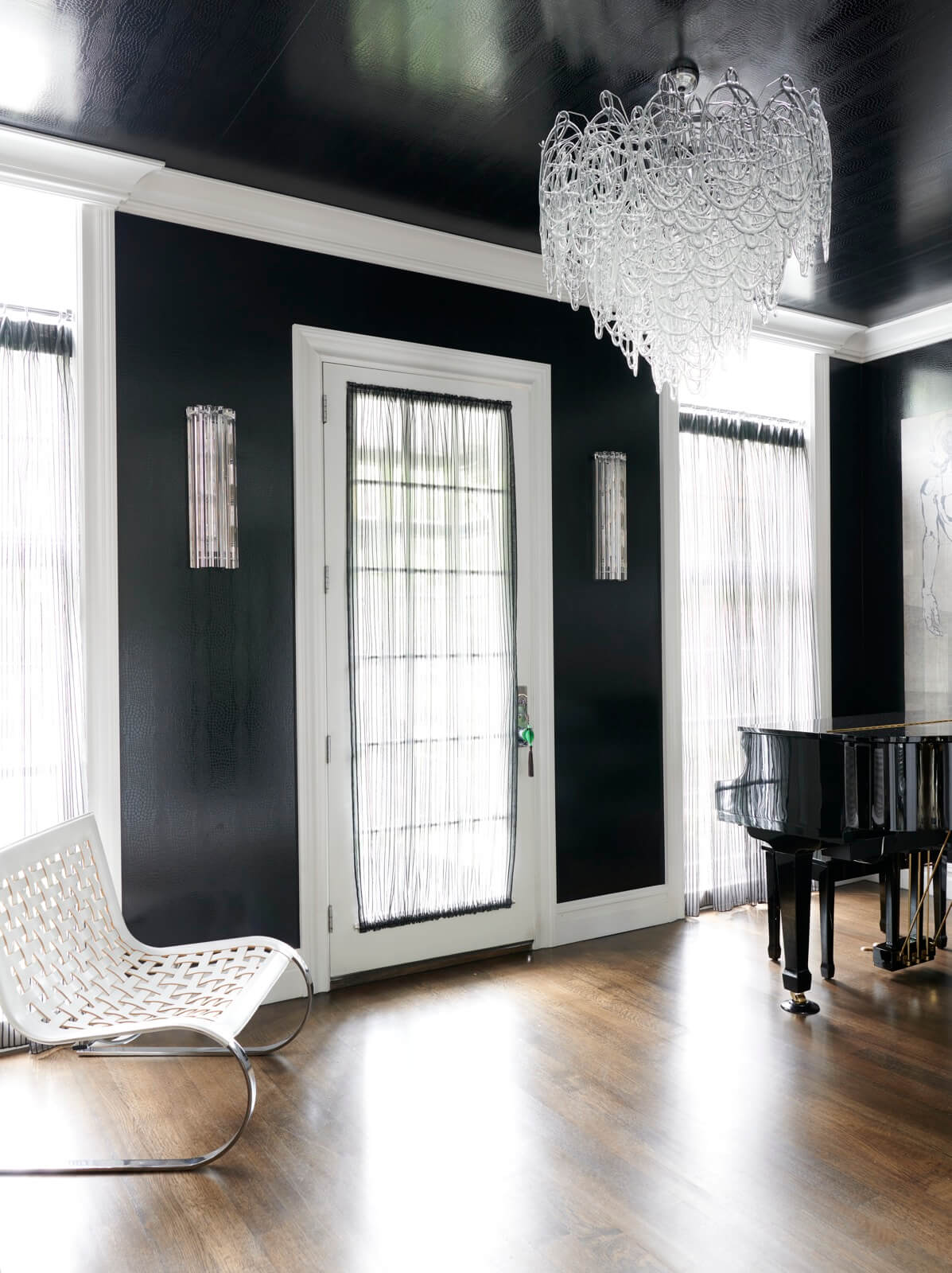
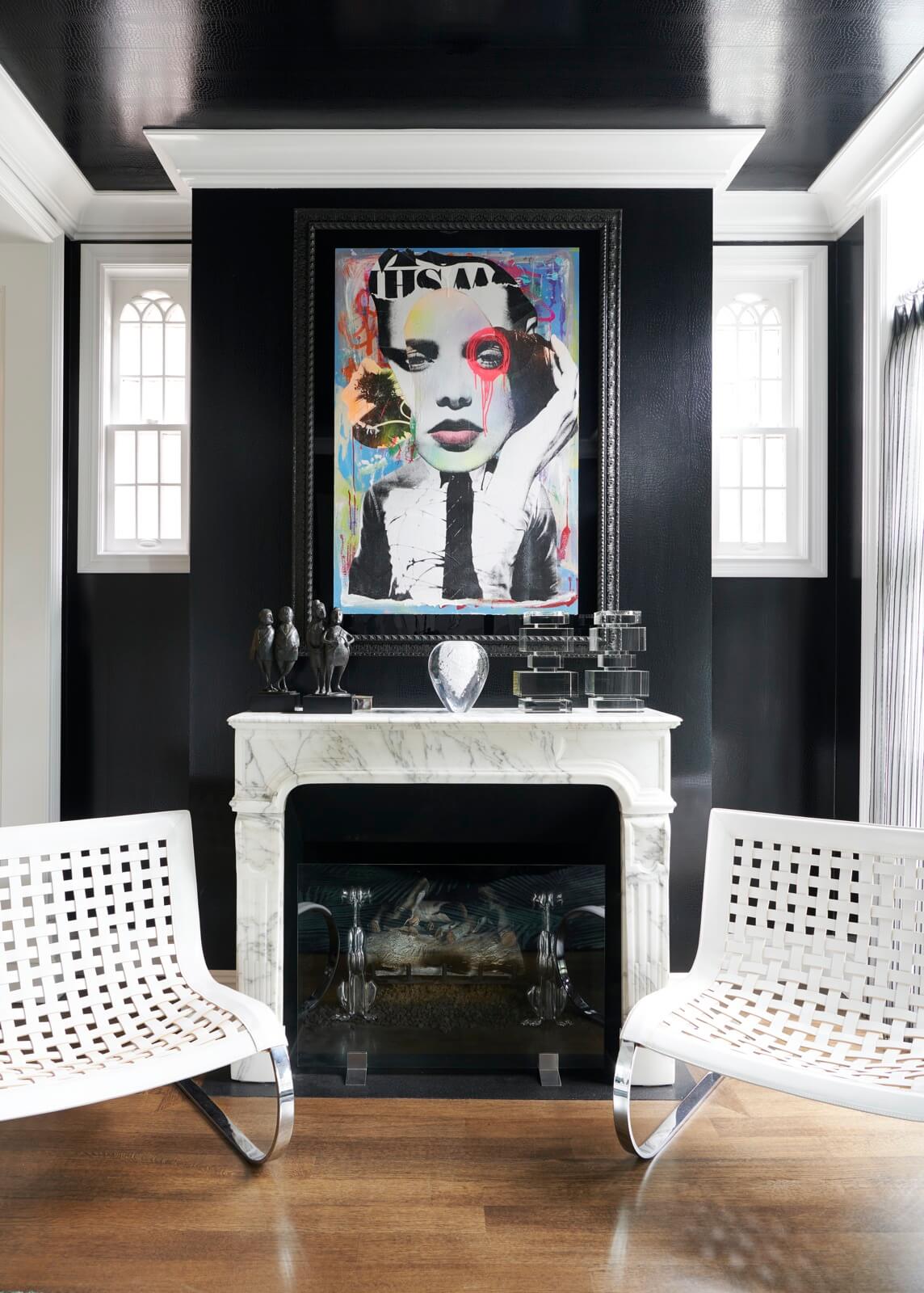
The glam new entry foyer, created by partitioning the formerly over-large living room, has reflective black faux-snakeskin wallpaper on both walls and ceiling, a marble mantelpiece imported from France for the rebuilt fireplace and white leather chairs from DDC.
Most of the lighting in the house is vintage, much of it from Paris flea markets, including the Murano glass chandelier in the foyer.
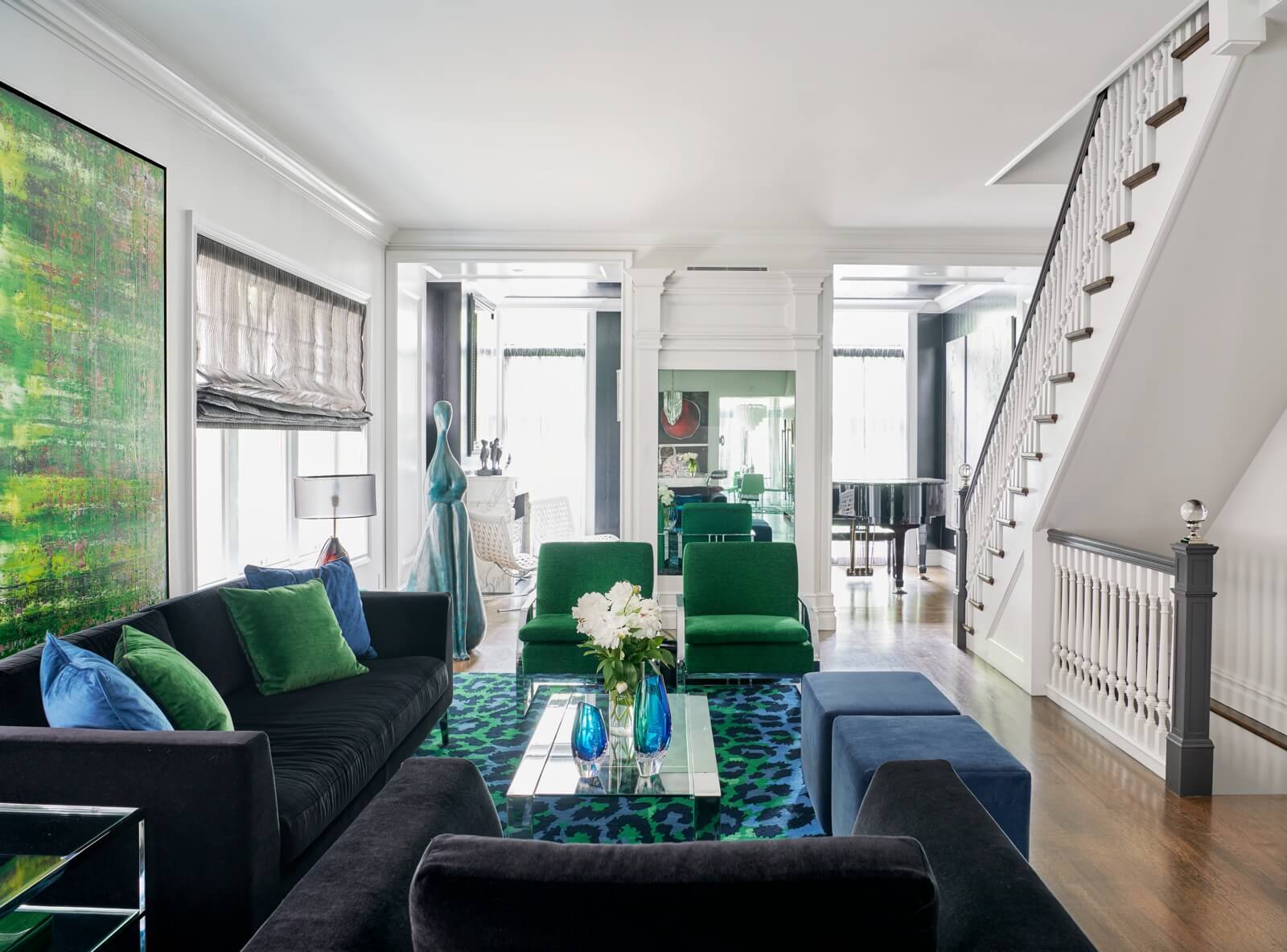
The built-out structure with pilaster and pier mirror that divides the foyer from the main living space is brand new. A TV hides behind the mirror, and there’s a coat closet accessed through the foyer side.
The house’s original staircase required shoring up and some creative restoration, including the replacement of a spiral segment that was too tight for comfortable circulation.
Floors throughout the house are new oak.
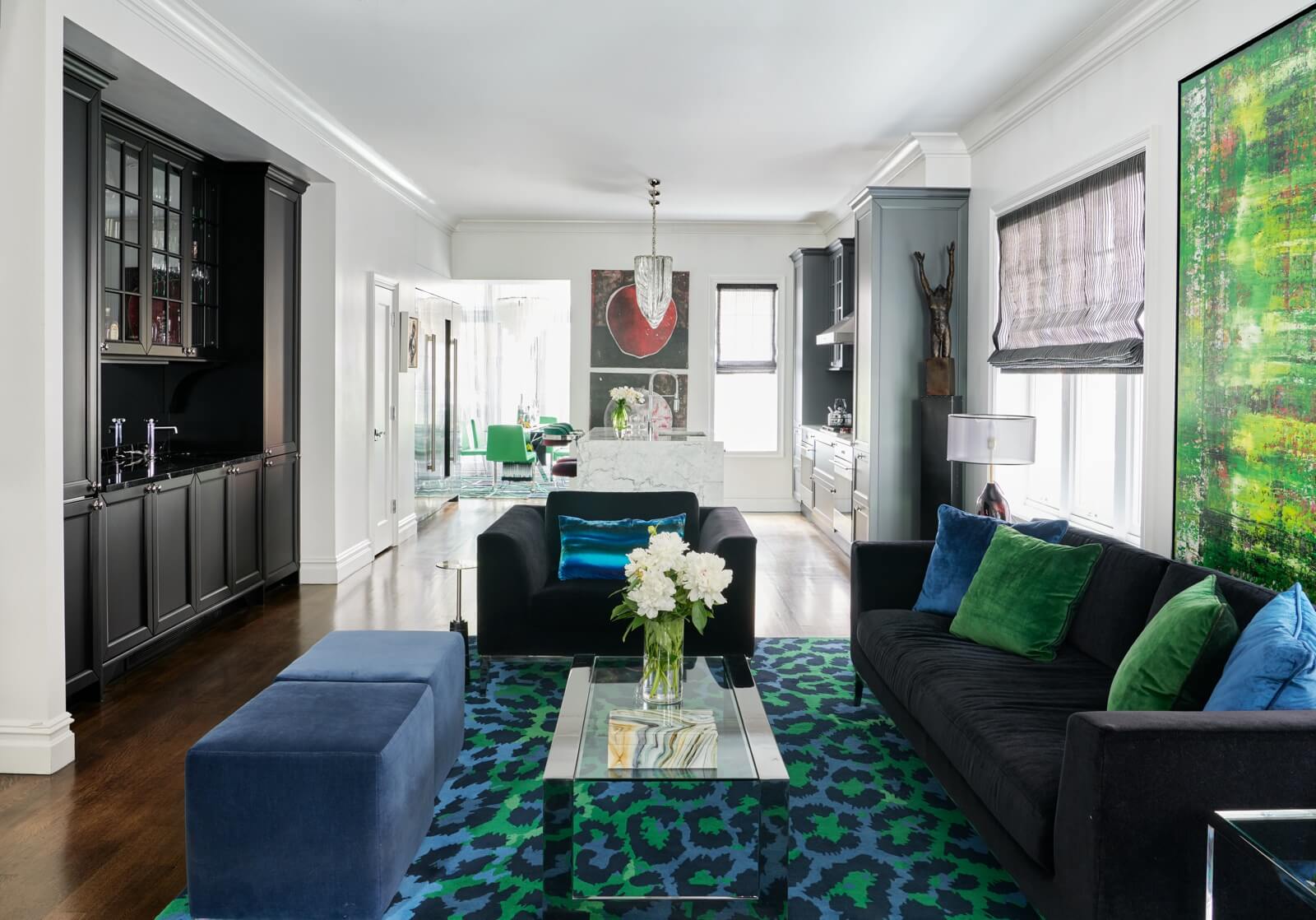
A built-in wet bar in the living area is from a Brazilian cabinet company called Ornare.
The green chairs are vintage Milo Baughman, the coffee table vintage PACE, the mohair-covered black sofa Restoration Hardware.
The carpets in both living and dining rooms are custom designs from The Rug Company.
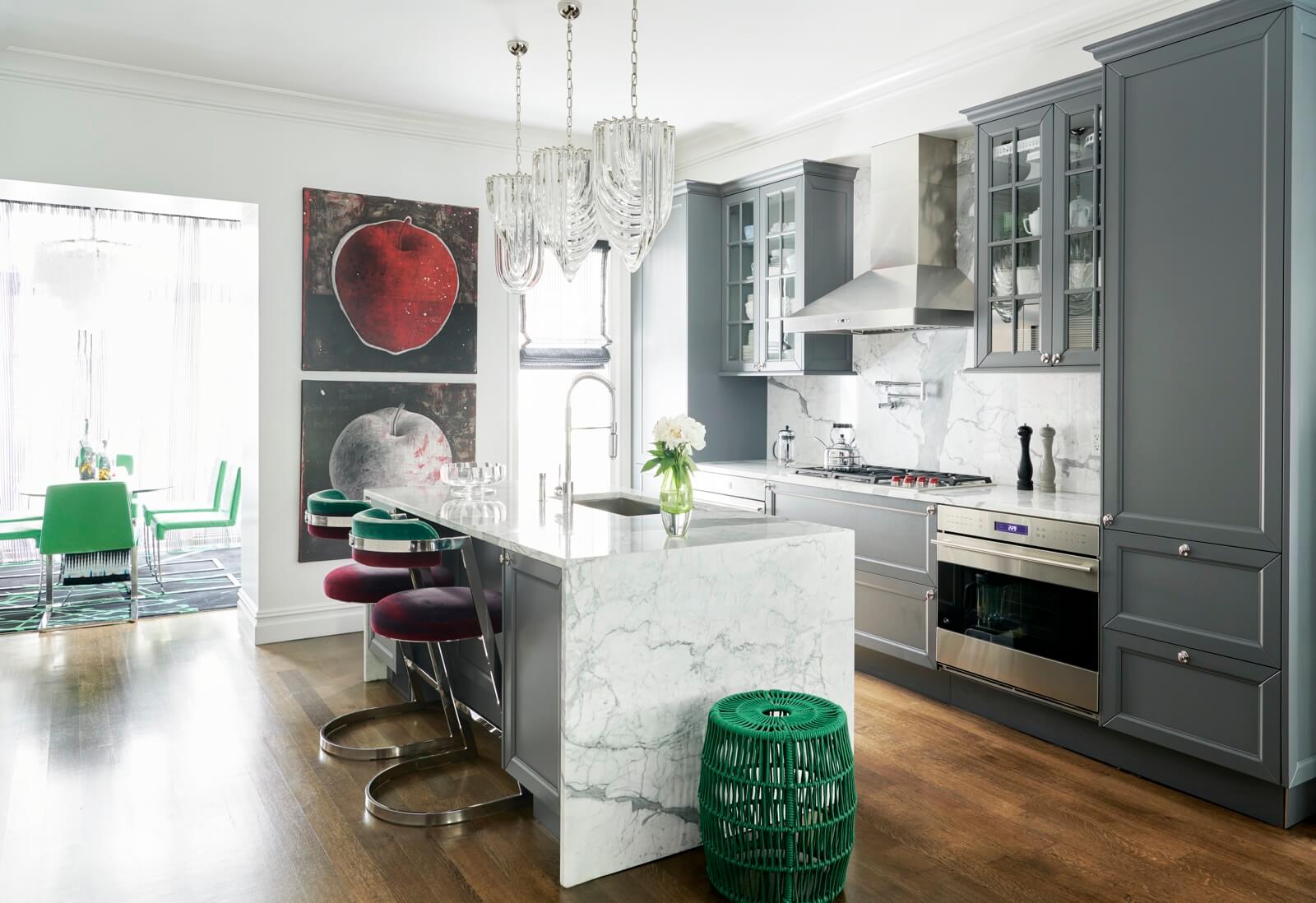
Ornare cabinetry in the open kitchen is accompanied by a countertop, backsplash and island of statuary marble.
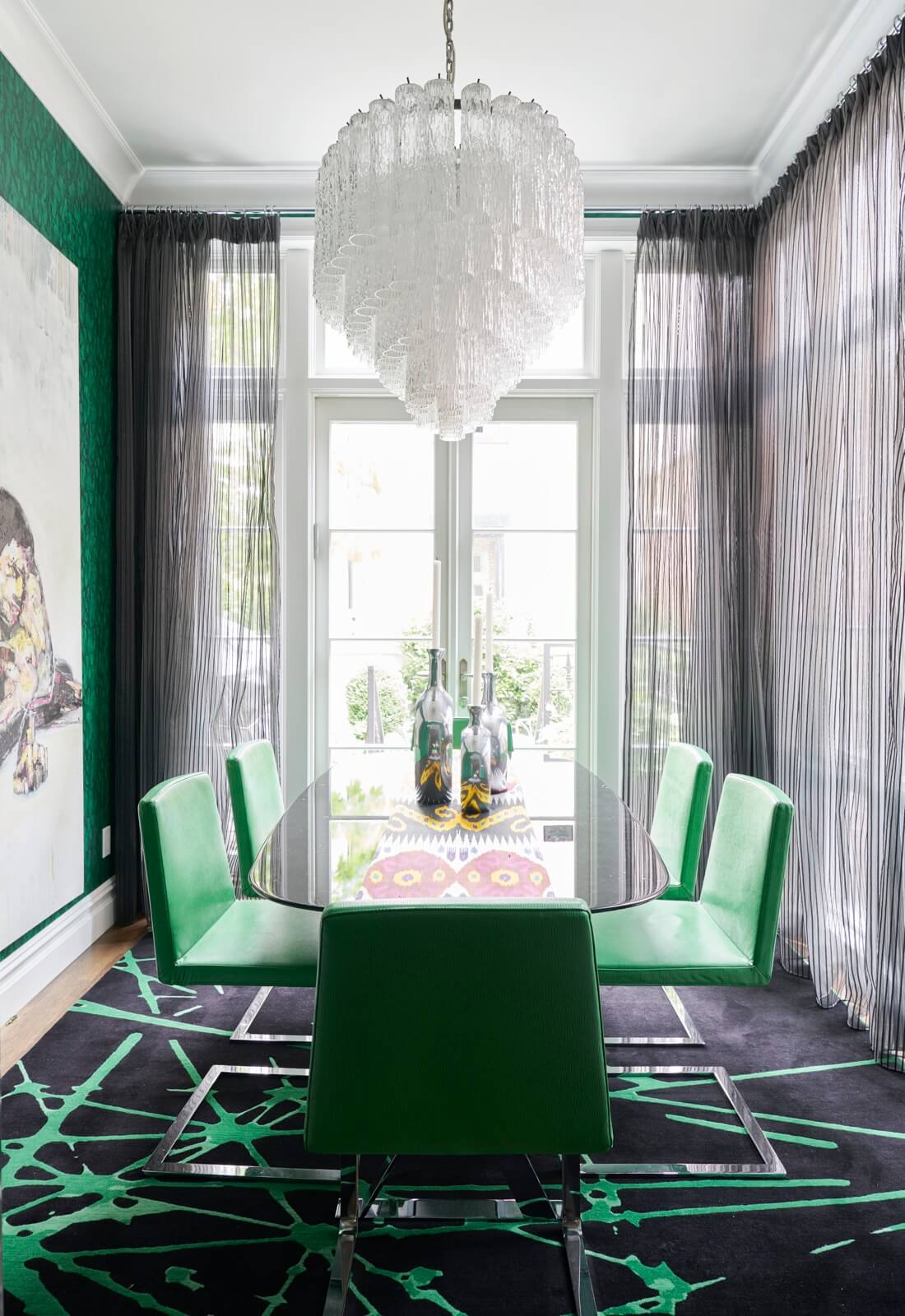
Enlarged side windows and new French doors that form a near-total wall of glass guarantee a sunny dining room in an existing extension.
The new doors replace previously awkward garden access via a side door. “To get into the backyard, you had to go out into the driveway and do a buttonhook turn,” Sherman said. Now one exits through the French doors to an elevated brick and bluestone deck with a grill, then down a few steps to the garden.
The dining table is from B&B Italia, the leather and chrome chairs from Bonaldo.
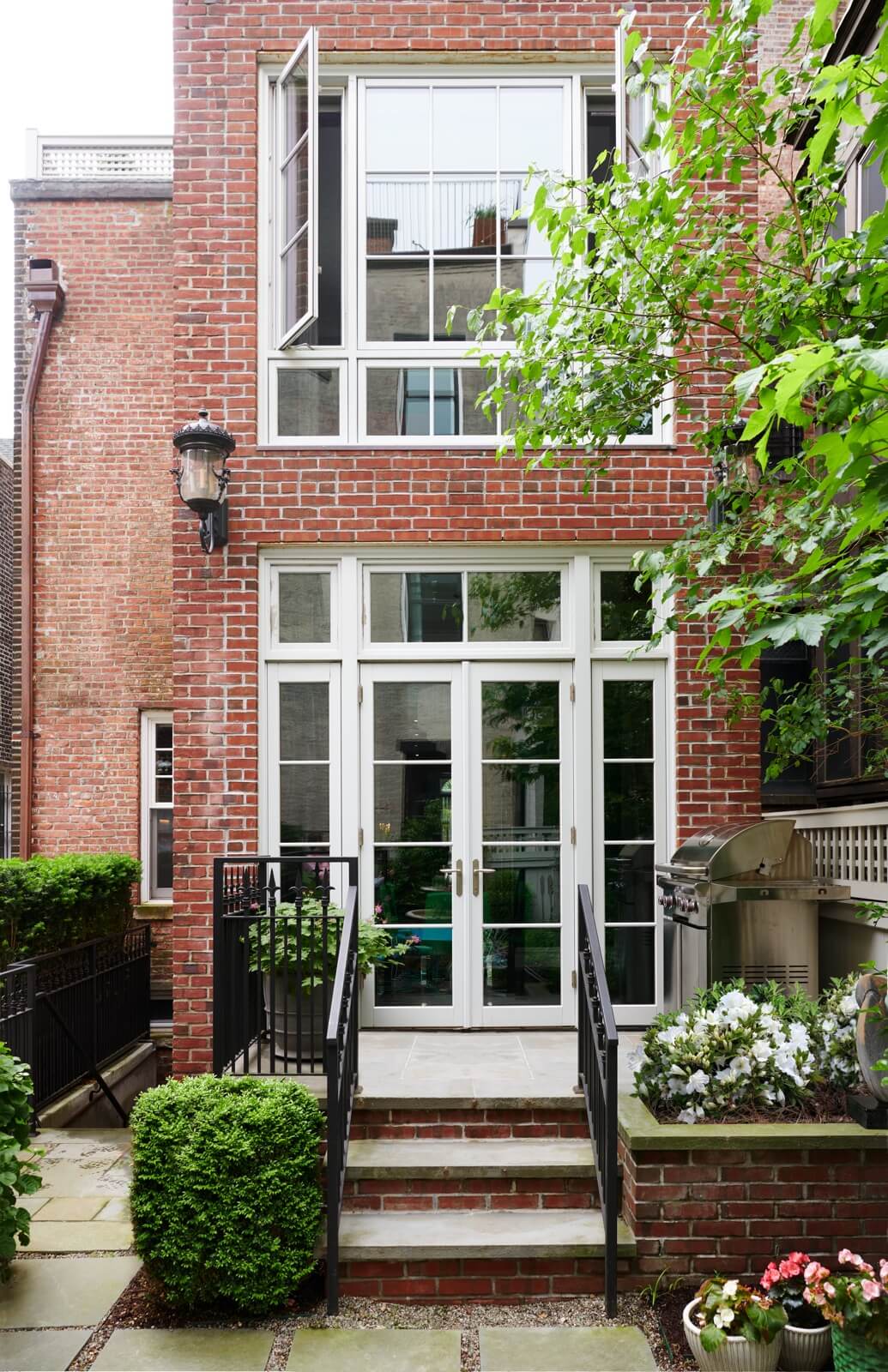
The windows on the second level of the rear facade belong to a lounge adjacent to the master suite.
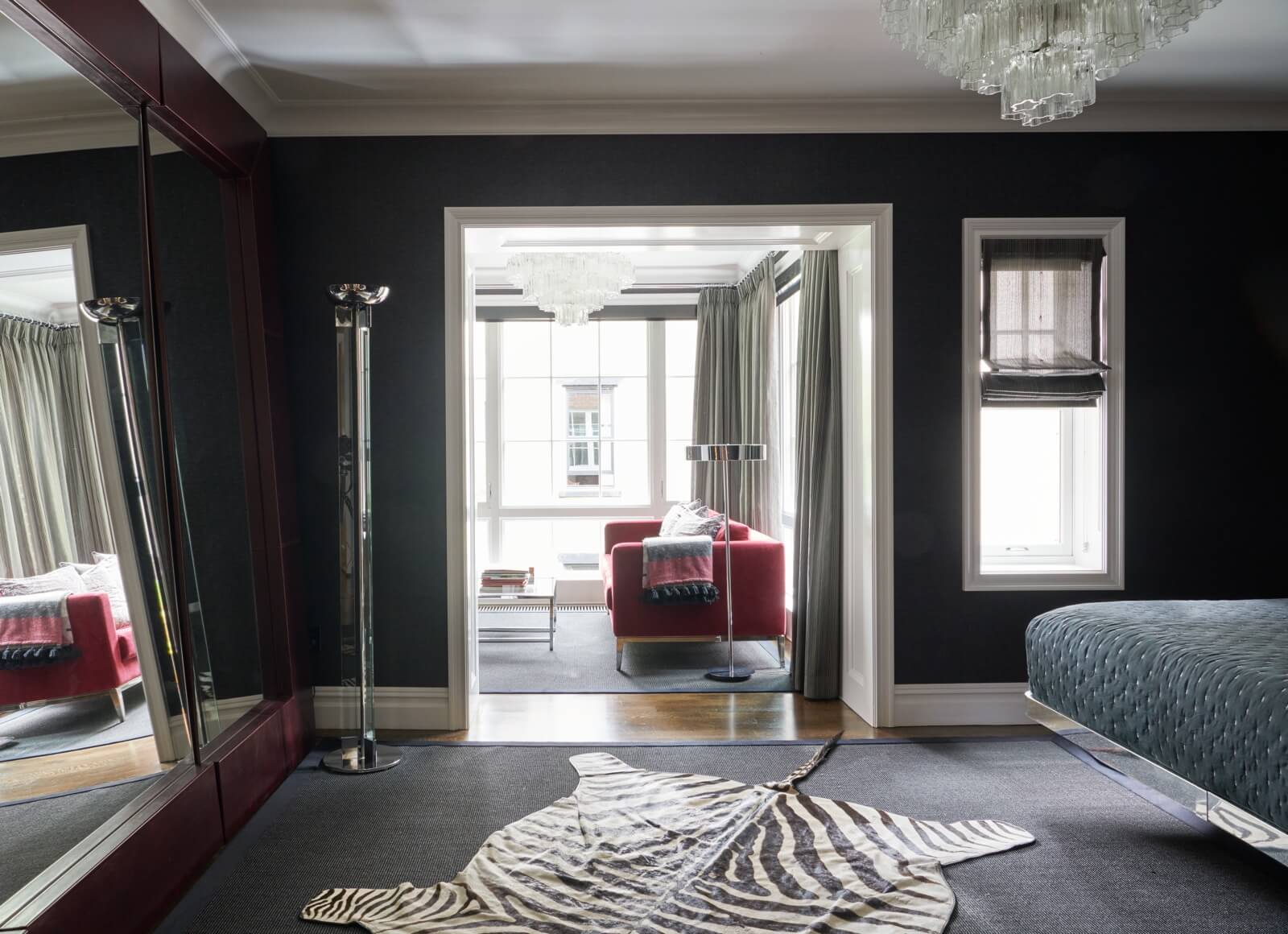
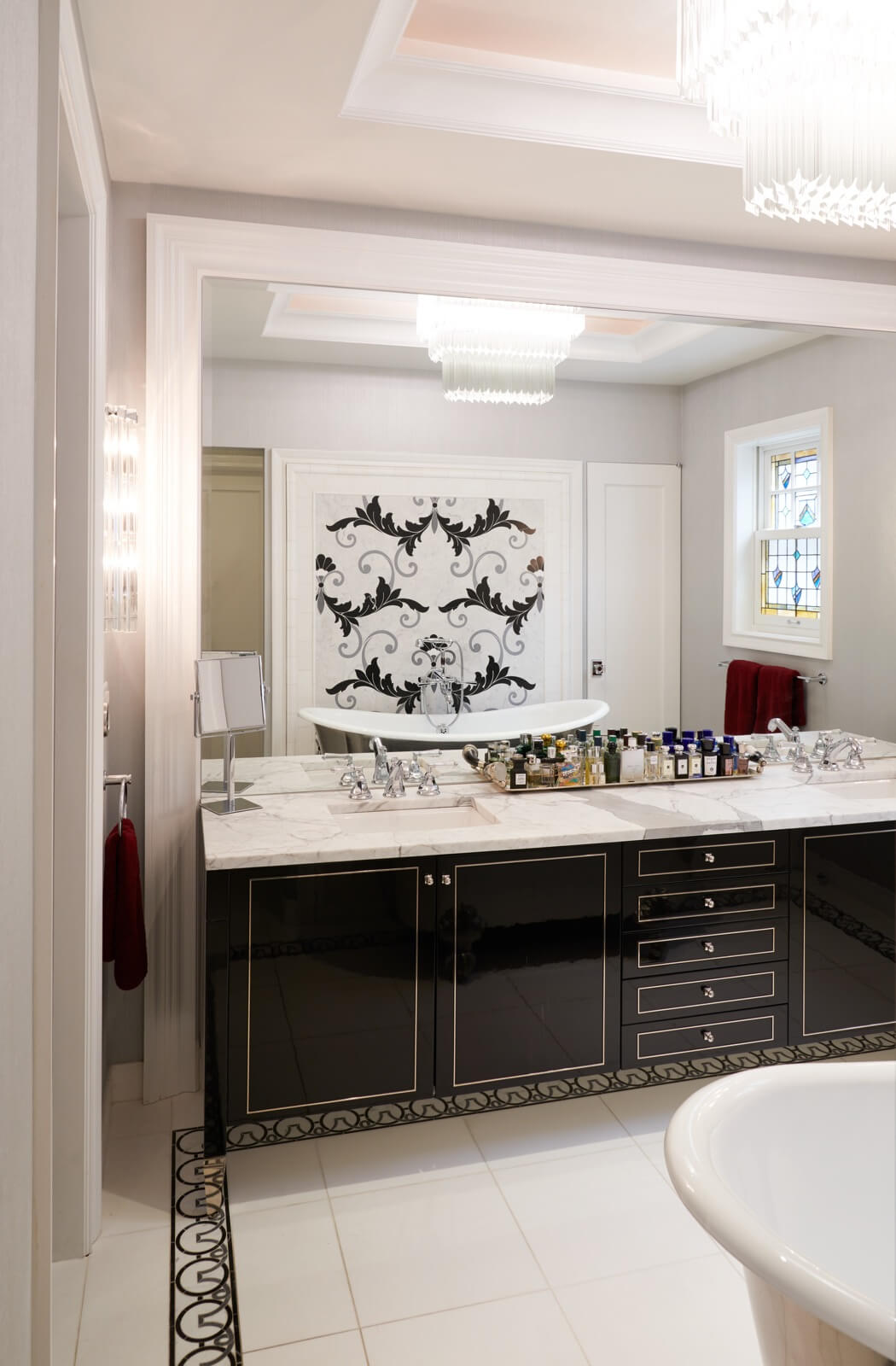
The dramatically enlarged master bath has black lacquered high-gloss cabinetry, a custom tilework panel, a clawfoot tub, a walk-in shower and an ensuite dressing room.
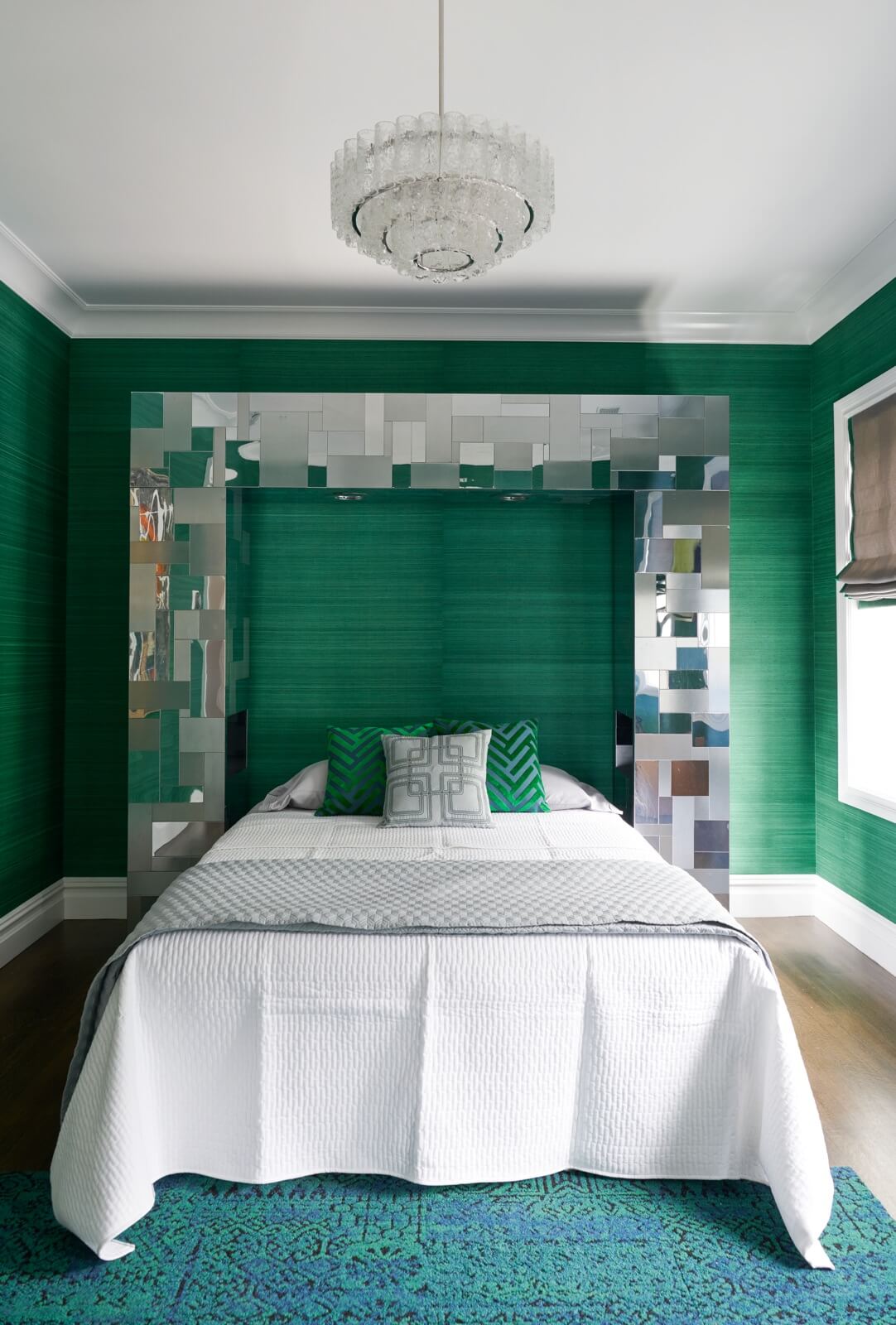
The top-floor guest bedroom has a showstopping mirrored proscenium headboard which functions as bedside tables and contains built-in lighting.
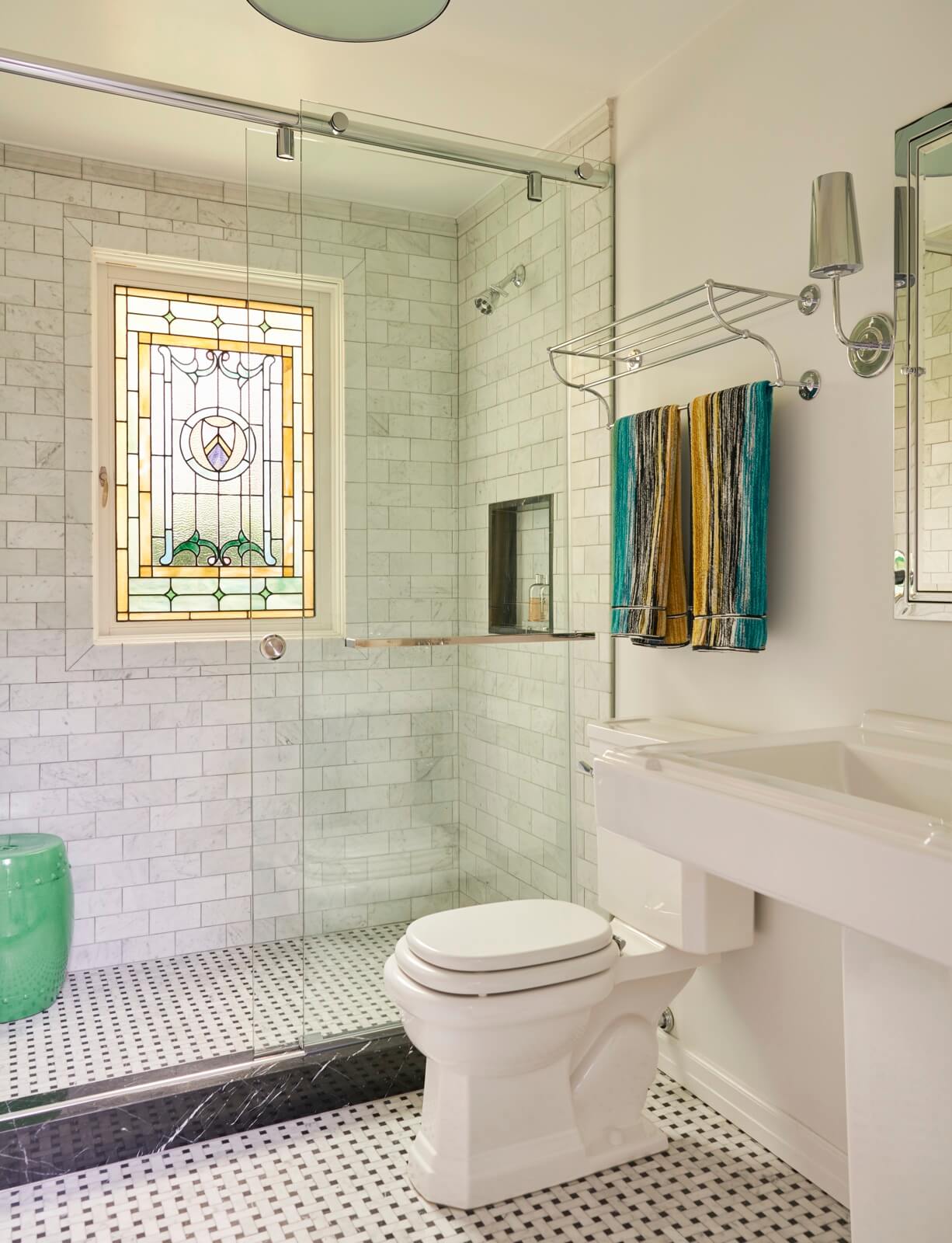
A new shower in the guest bath was built in an extension added onto the roof.
All stained glass windows are original to the house. They were salvaged, reconditioned and in some cases relocated.
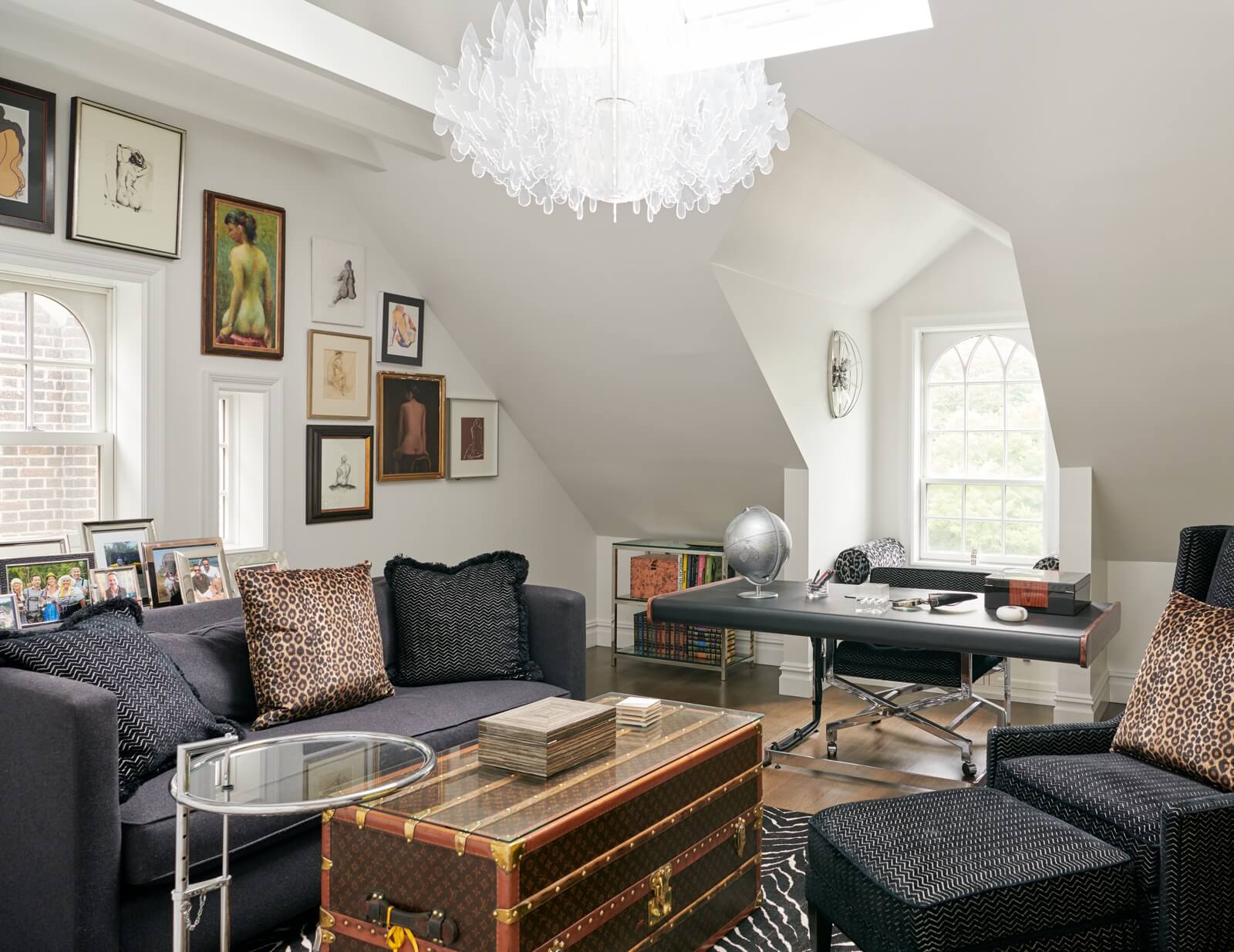
The sloping ceiling in the top floor home office used to go all the way down to the floor. The architects dropped down short walls for more ceiling height and popped in a new skylight.
Furnishings center on a vintage Louis Vuitton trunk and a vintage French desk.
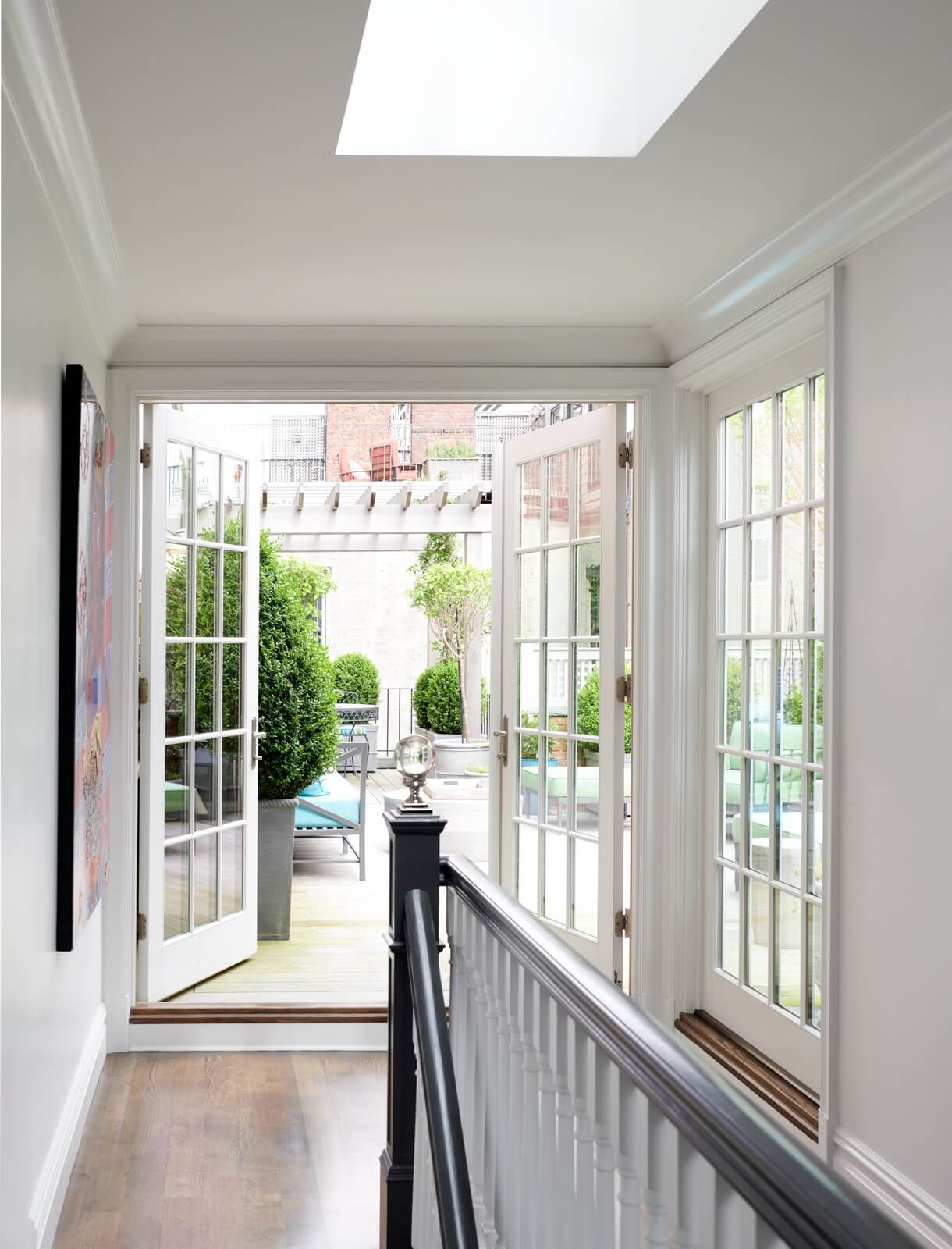
The top-floor landing, skylight and French doors are part of a new addition. “You used to have to squeeze around that newel post to get to the office and squeeze out a small door to get to the roof,” Sherman said.
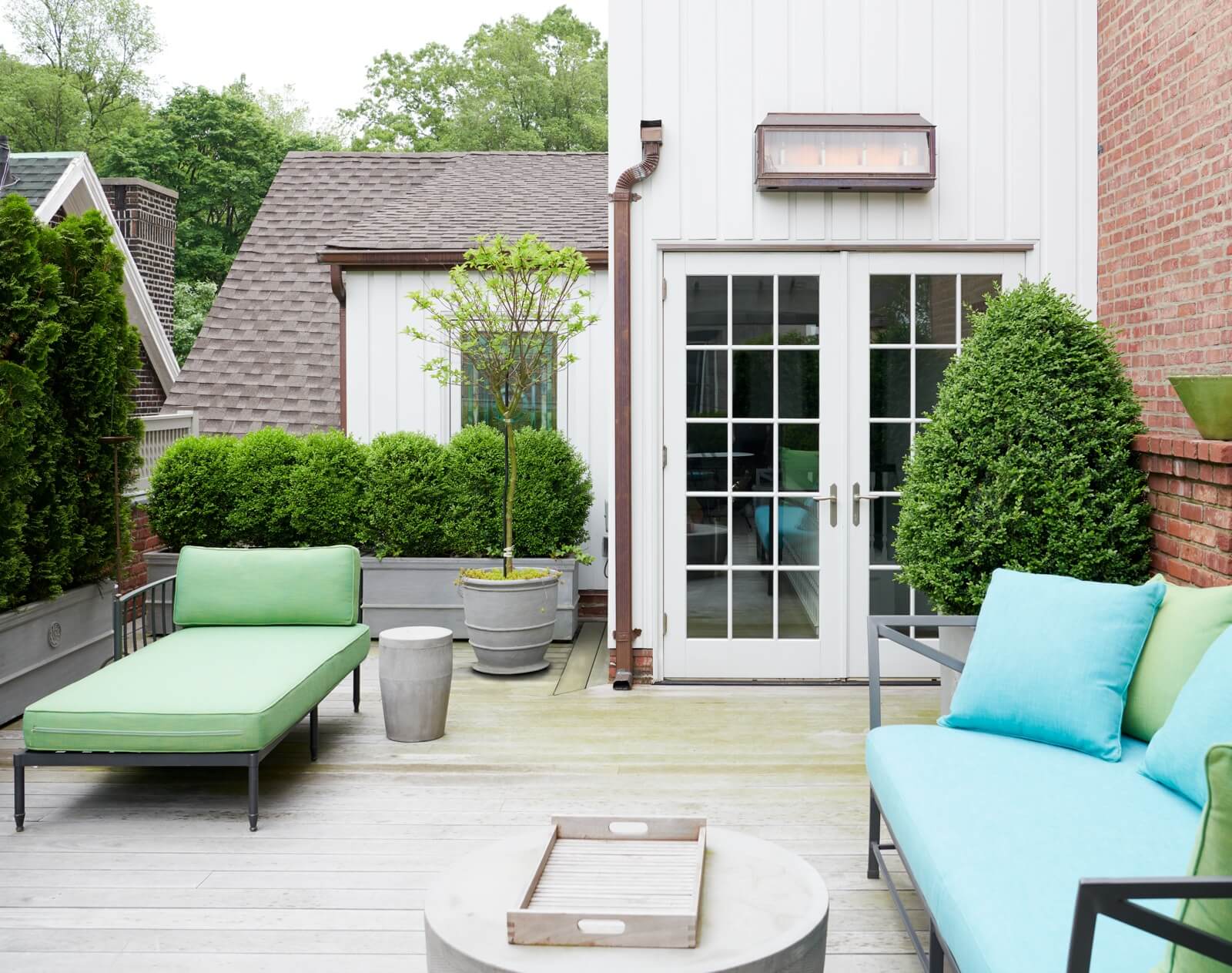
Vertical Hardie cement boards clad the new rooftop addition. The small window visible is the stained glass window in the guest room shower.
Cedar decking and roofing are new, with A/C equipment hidden above the French doors.
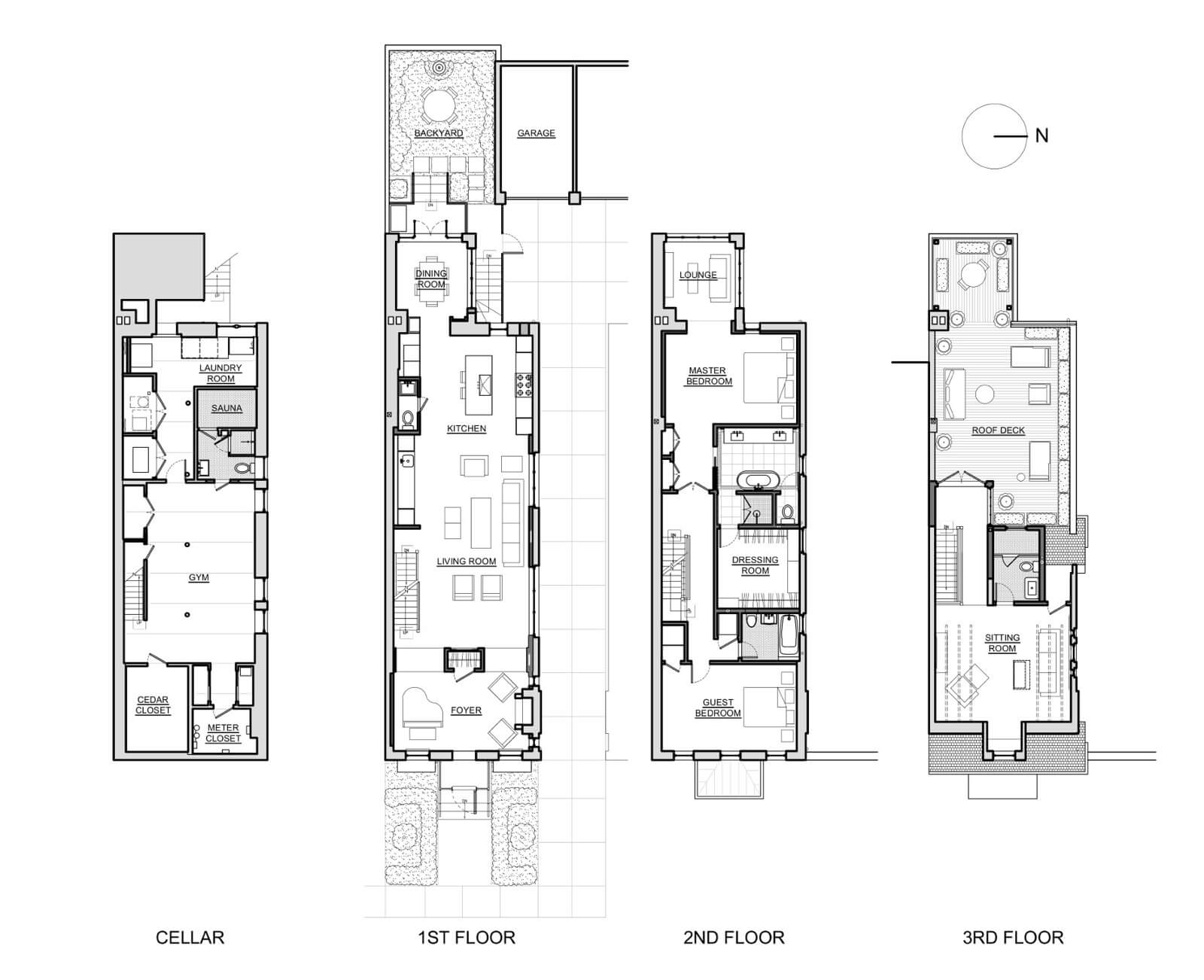
[Photos by Jason Schmidt]
Check out The Insider mini-site: brownstoner.com/the-insider
The Insider is Brownstoner’s weekly in-depth look at a notable interior design/renovation project, by design journalist Cara Greenberg. Find it here every Thursday morning.
Got a project to propose for The Insider? Email caramia447 [at] gmail [dot] com.
Related Stories
- The Insider: Brownstoner’s in-Depth Look at Notable Interior Design and Renovation Projects
- The Insider: Sweeping Brooklyn Heights Carriage House Upgrade Links House to Garden
- The Insider: Architects Burnish Park Slope Row House with Incredible Woodwork


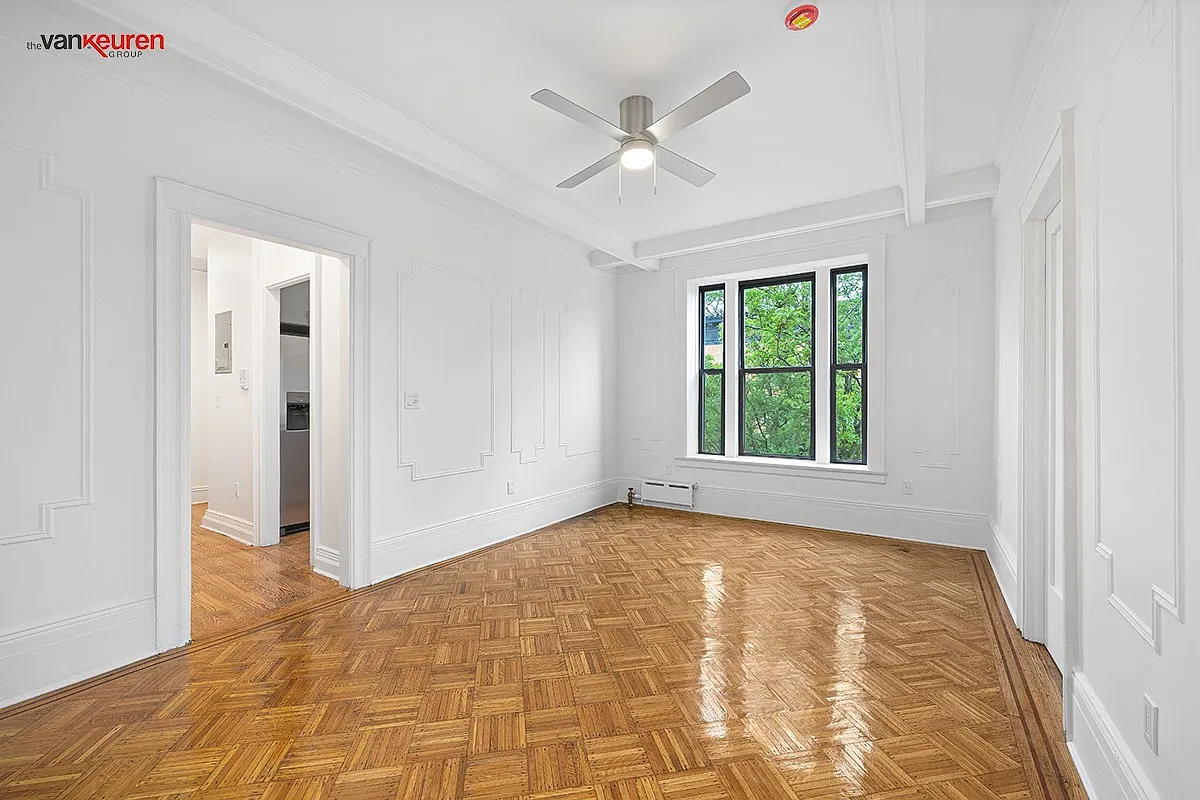

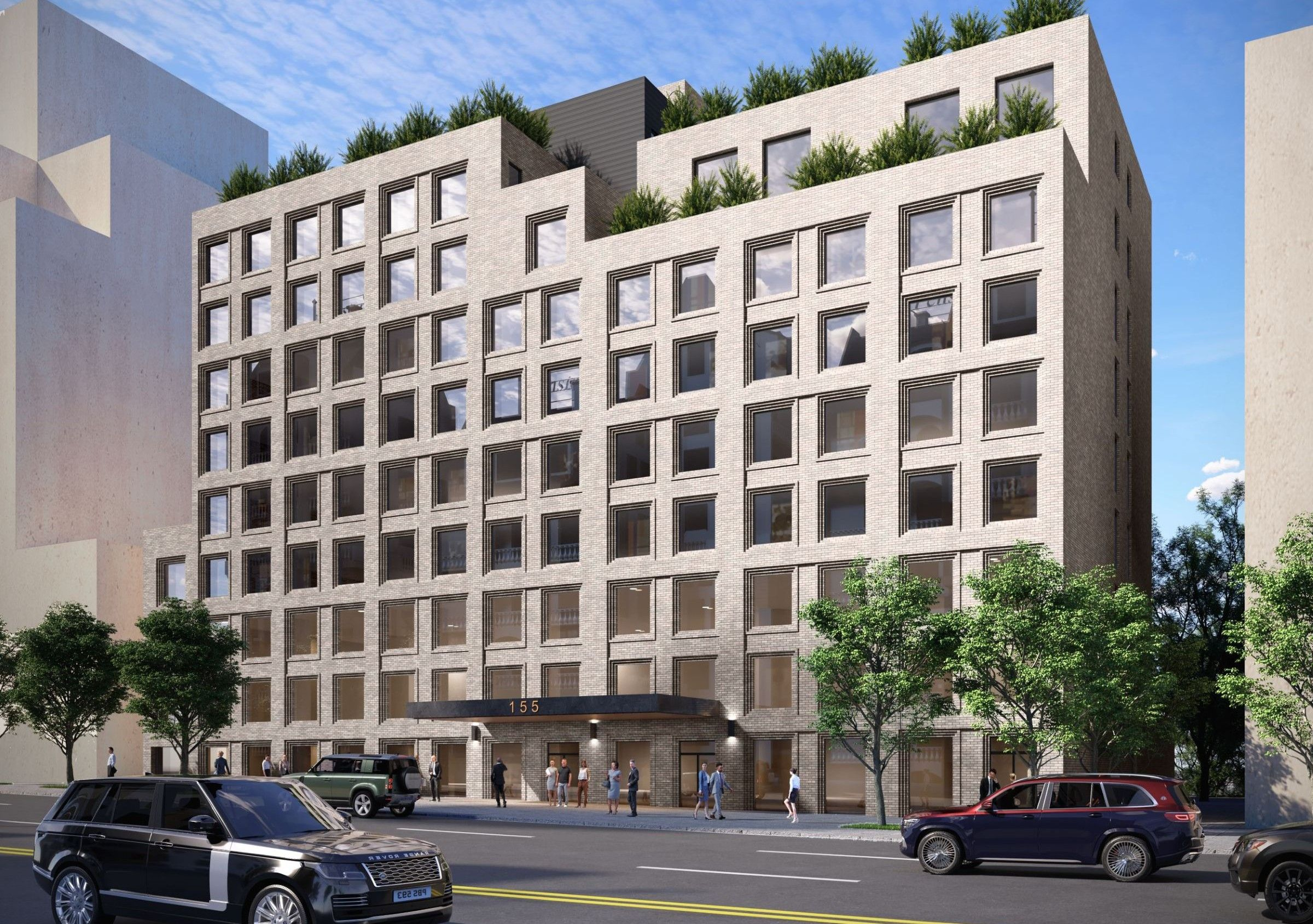
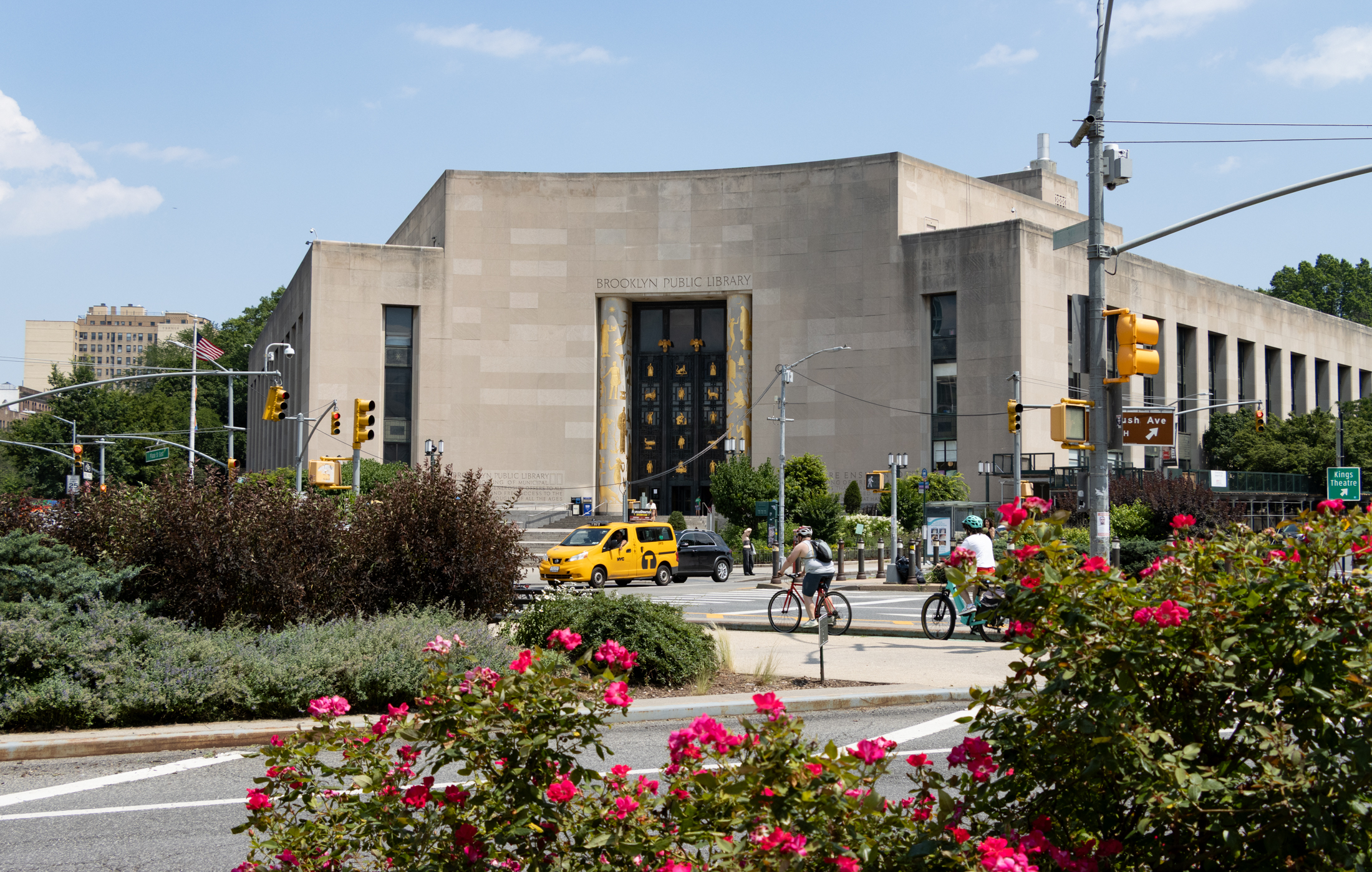
What's Your Take? Leave a Comment