The Insider: With a Lightning-Quick Reno, Clinton Hill 13-Footer Becomes Stylish Family Home
Brooklyn-based design duo Stewart-Schafer transformed a dated, narrow Clinton Hill row house into a bespoke family home in a mere two months.

While other Brooklyn home-seekers dithered over the potential of a narrow row house with dated bathrooms and a “nightmare” garden, Christine Stucker and James Veal of the multidisciplinary design studio Stewart-Schafer sealed the deal after a quick walk-through.
“We made a crazy offer right away. We threw everything down on it and were able to get it,” Stucker said, even though “the realtor had 25 other offers to sort through.”
They knew they could work with the challenges of a house only 13 feet wide because they had been living in an identical house just four doors down. “It was a no-brainer,” said Stucker. “We’d been living with the same issues and knew exactly what needed to be done to renovate the space.”
So much so that they accomplished the redo in just two months.
That first house, which the couple has kept as a rental, was divided into two apartments. In the new house, Veal and Stucker, along with their baby son, occupy all four floors. The garden level houses the offices of their design company. On the parlor floor, there’s a living room in front and a kitchen at the rear, while the second floor has a playroom, family room and bath with shower. The top floor has a master bedroom, nursery and full bath.
The building had been renovated a decade ago, so its mechanicals were sound, and the kitchen quite usable. But the bathrooms were “an eyesore,” Stucker said, and walls had been erected to create oversized closets, which Stucker and Veal were only too glad to rip away, gaining an enlarged master bath and bedrooms in the process.
The major work was in the top floor master bath, which they took down to the studs, moving the plumbing, salvaging the original claw foot tub, lining the walls and floor with snazzy patterned tiles and adding a skylight.
Elsewhere in the house, they refinished the floors and the central switchback staircase. They inherited a fair bit of original molding and trim, but still had some restoration to do in that department.
Furnishings, in a nearly neutral palette, are Stewart-Schafer’s signature mix of vintage modern. The custom millwork and lighting fixtures are of their own design.
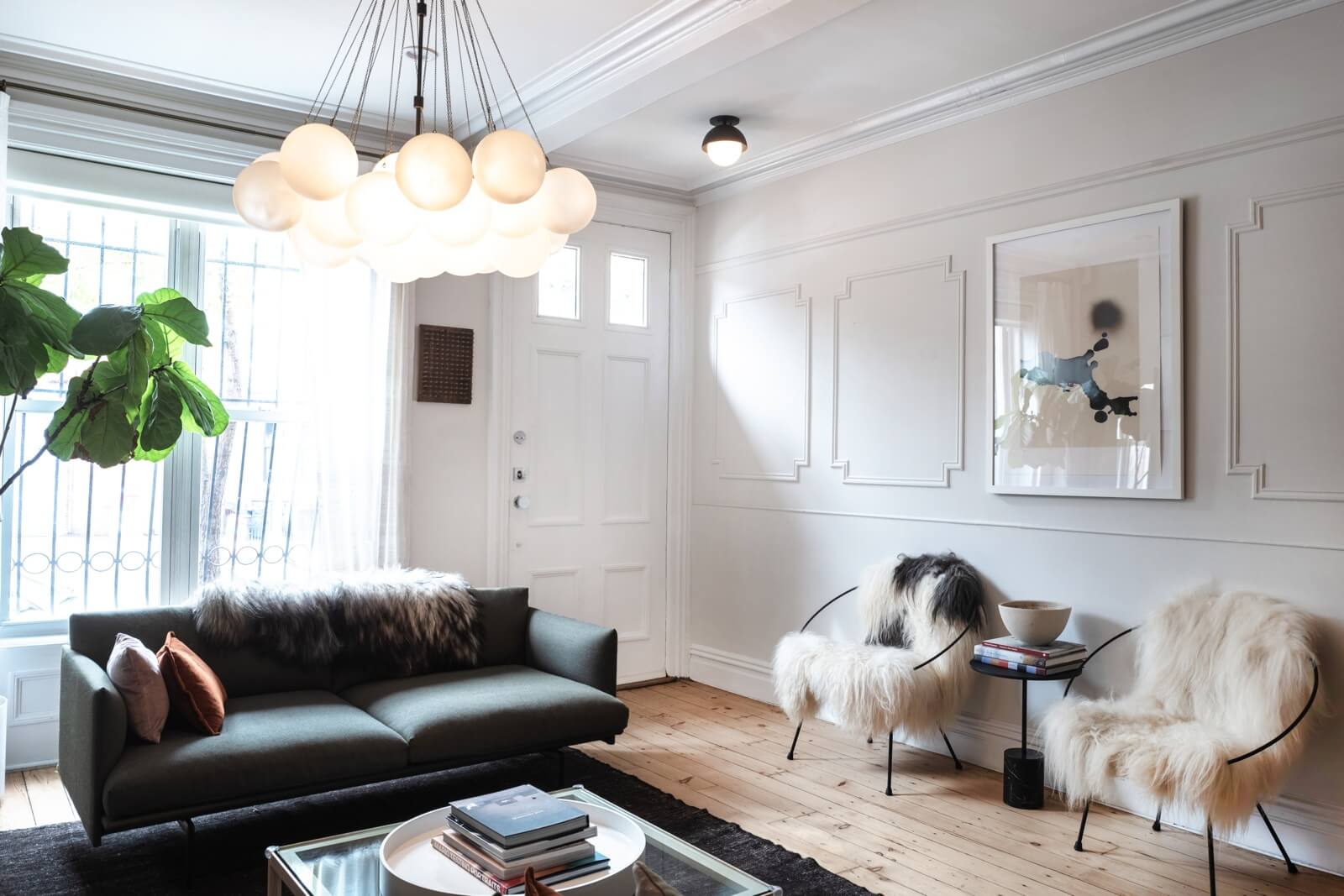
A wall that cut the living room off from the entry hall was removed to take advantage of the full width of the house.
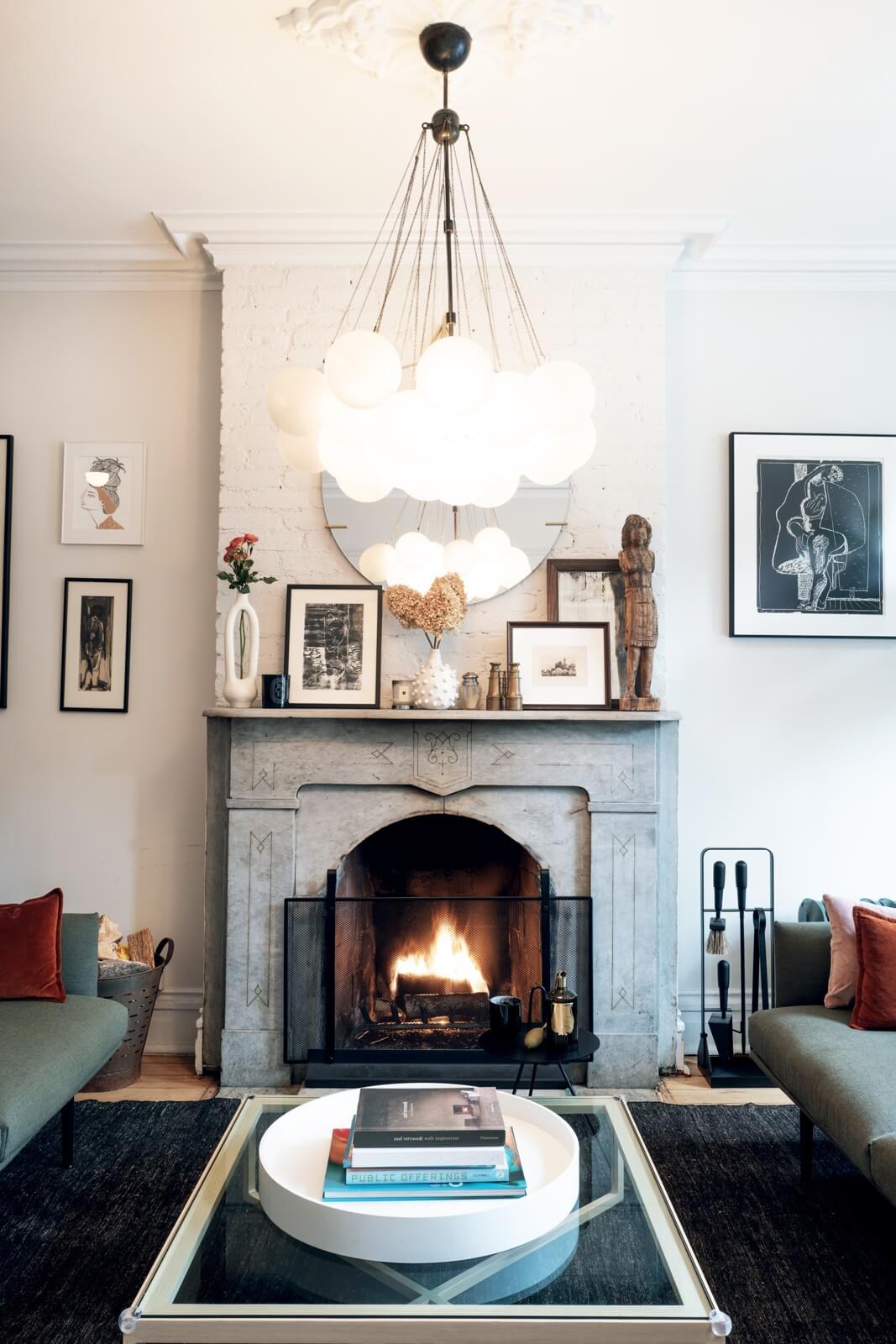
The marble mantel is original to the circa 1900 house.
Two grayish-green sofas and the coffee table in the front parlor came from Denmark; the rug is Turkish. Stewart-Schafer fabricated the bubble chandelier, along with other light fixtures in the house.
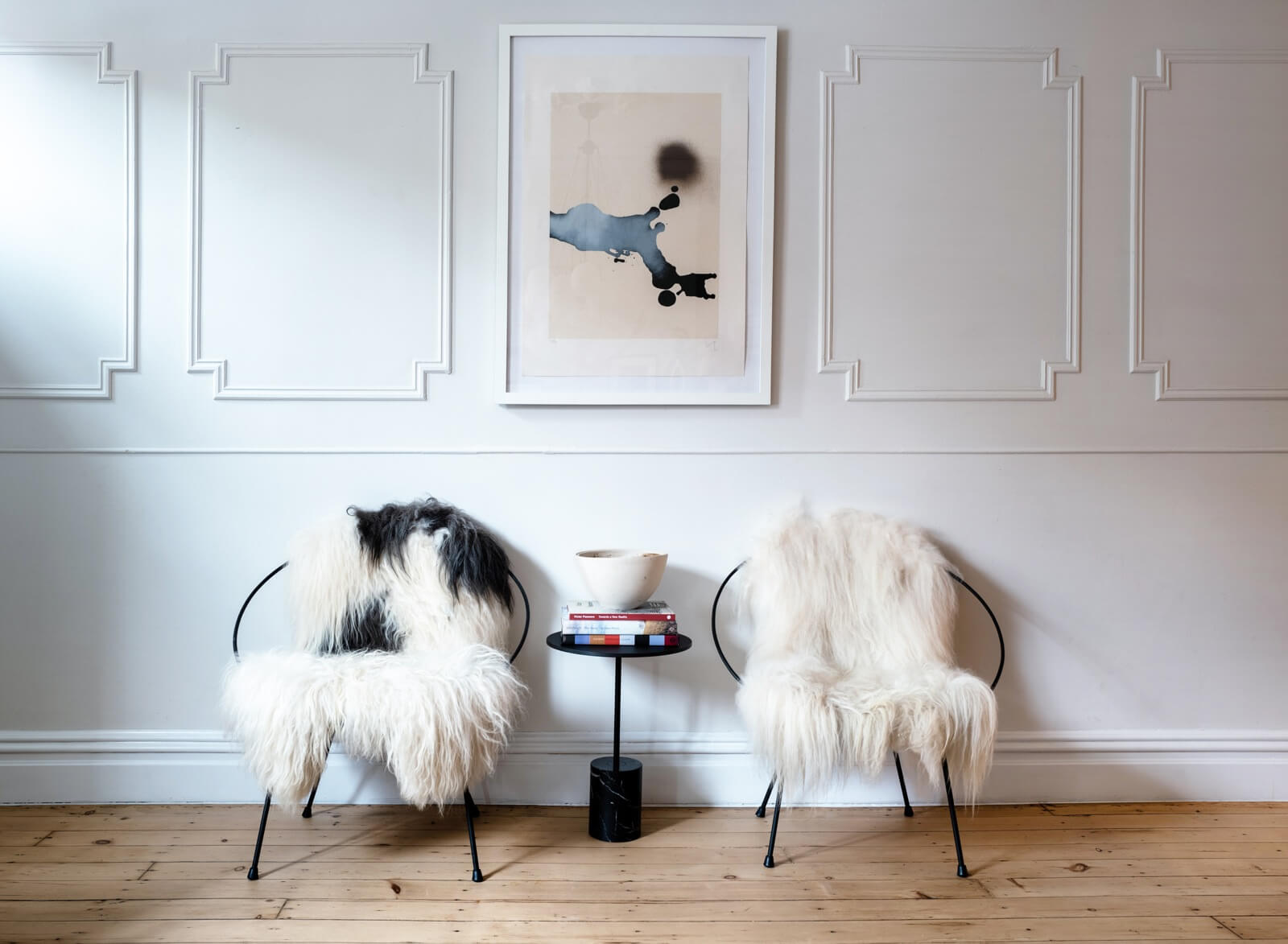
Baseboards, crown molding and wall trim, which were partially intact, had to be replicated in spots. “We also reframed all the windows to mimic original details,” Stucker said.
They were able to salvage a substantial amount of original floorboards and patch areas where they were missing with wood salvaged from inside demolished closets. Sanding and clear poly keep the look light.
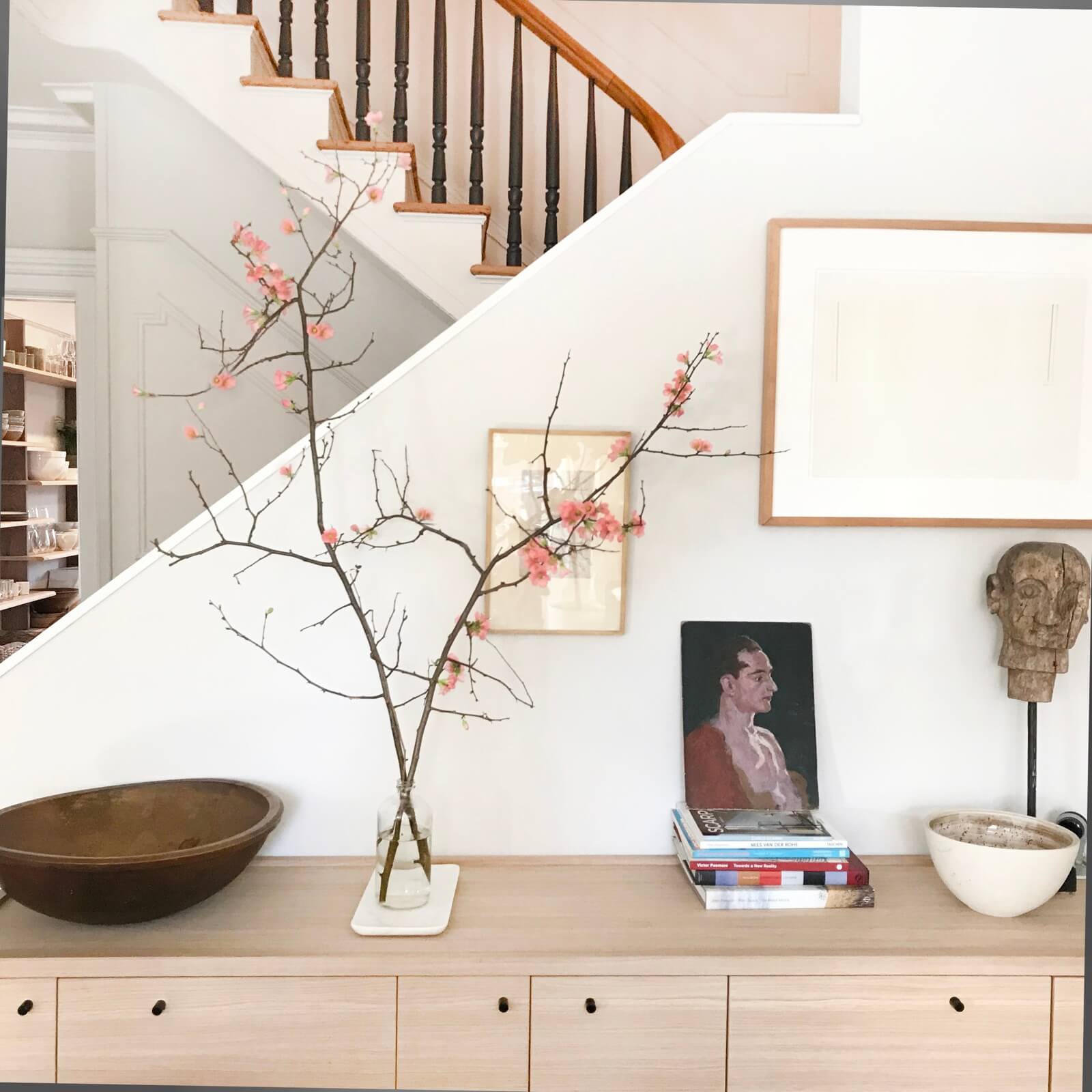
The house’s central switchback staircase effectively divides each floor into two equal parts.
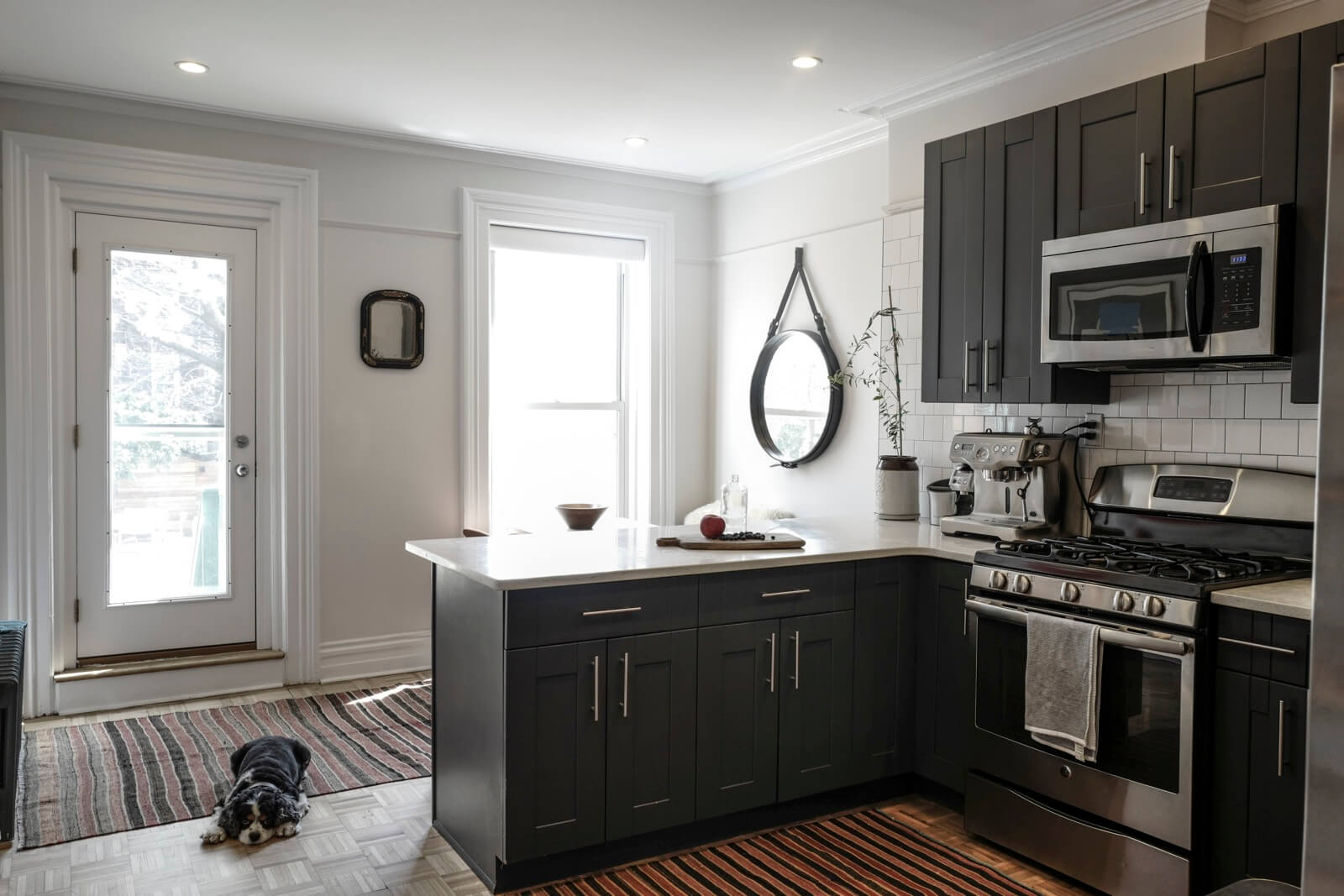
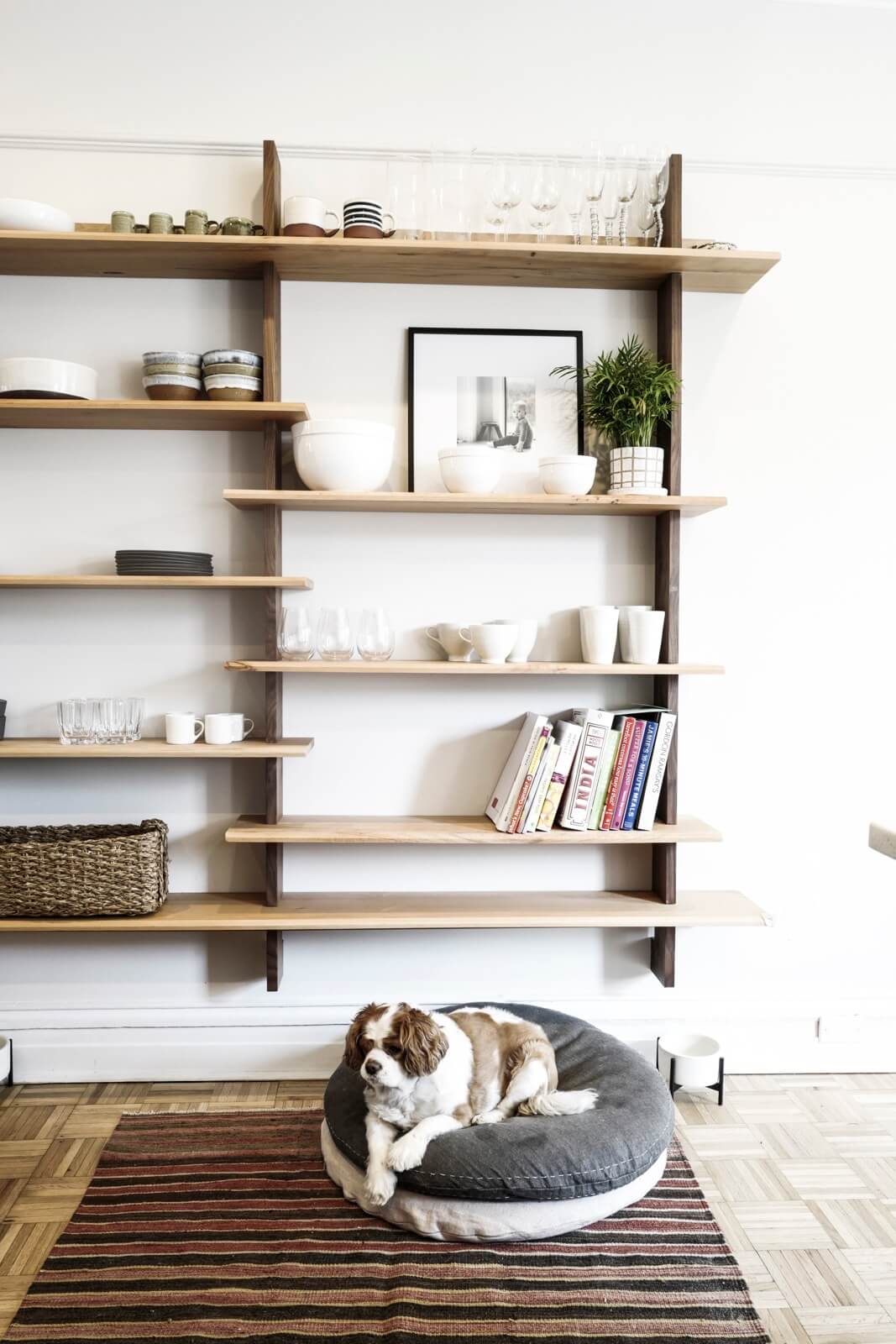
“For the time being, we just painted the kitchen cabinets a greenish gray, retiled the backsplash, added shelving and refinished the floors,” Stucker said.
There’s a dining area under the round mirror beyond the kitchen counter.
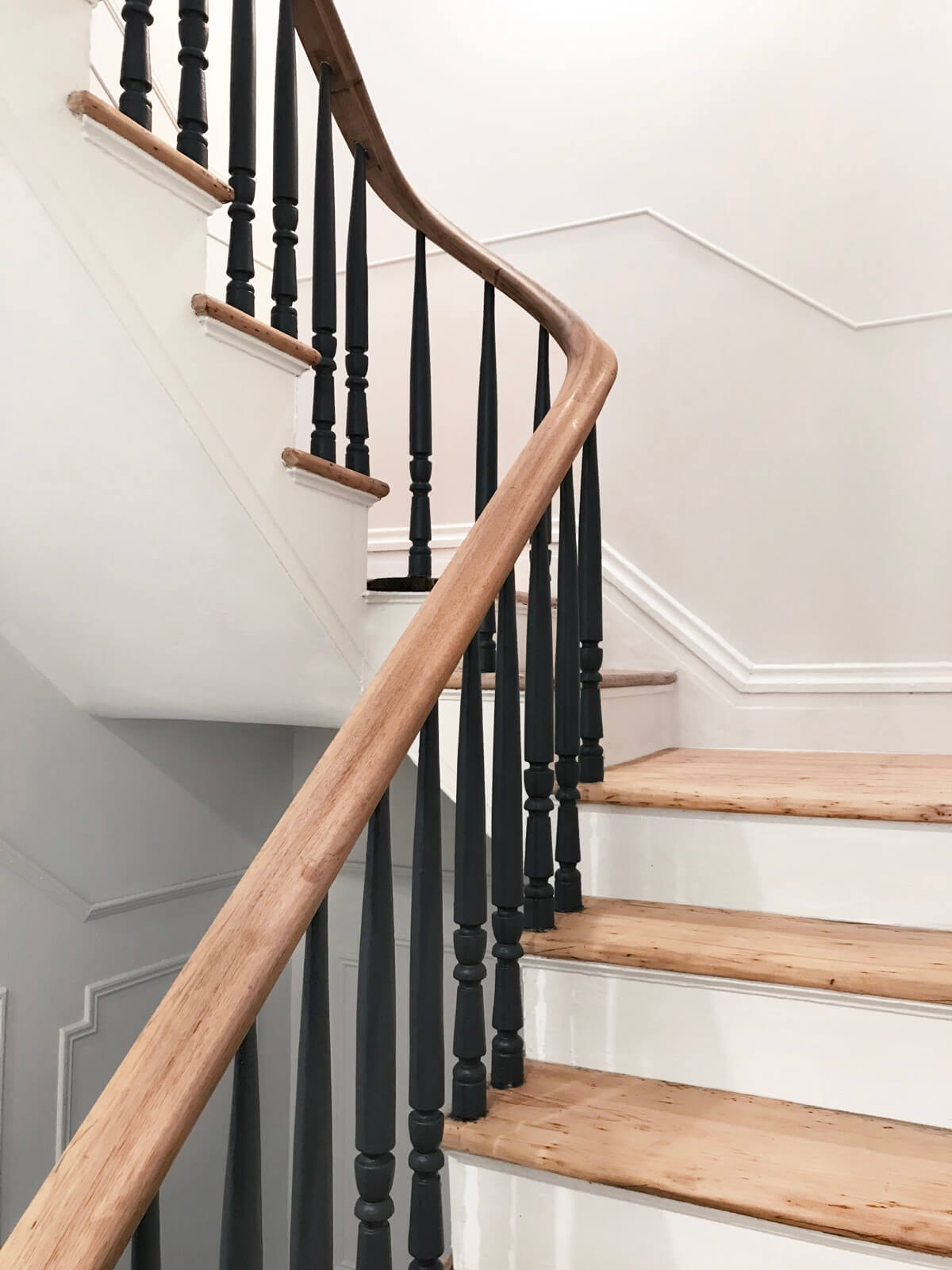
The treads and handrail on the staircase were refinished, the spindles repainted.
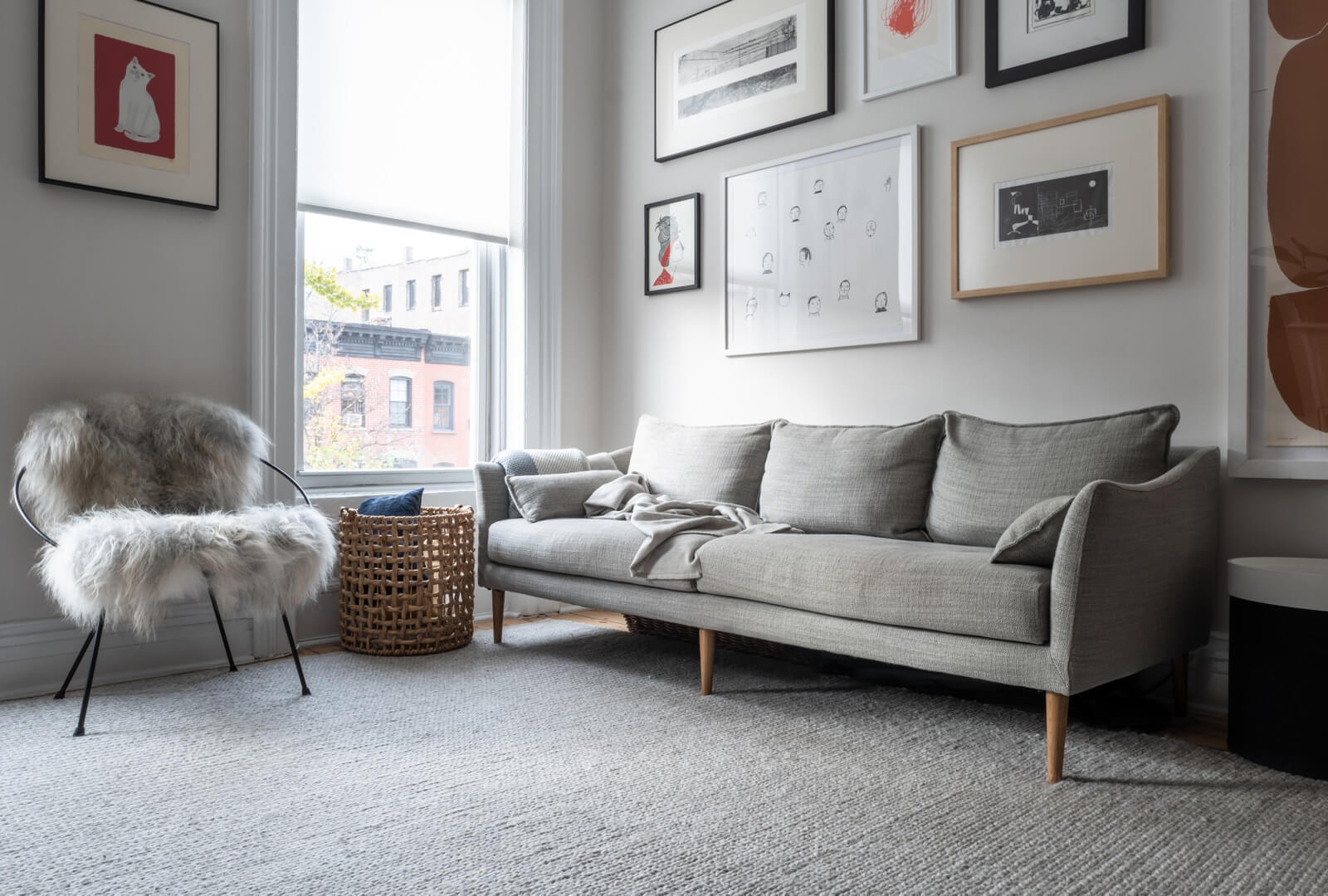
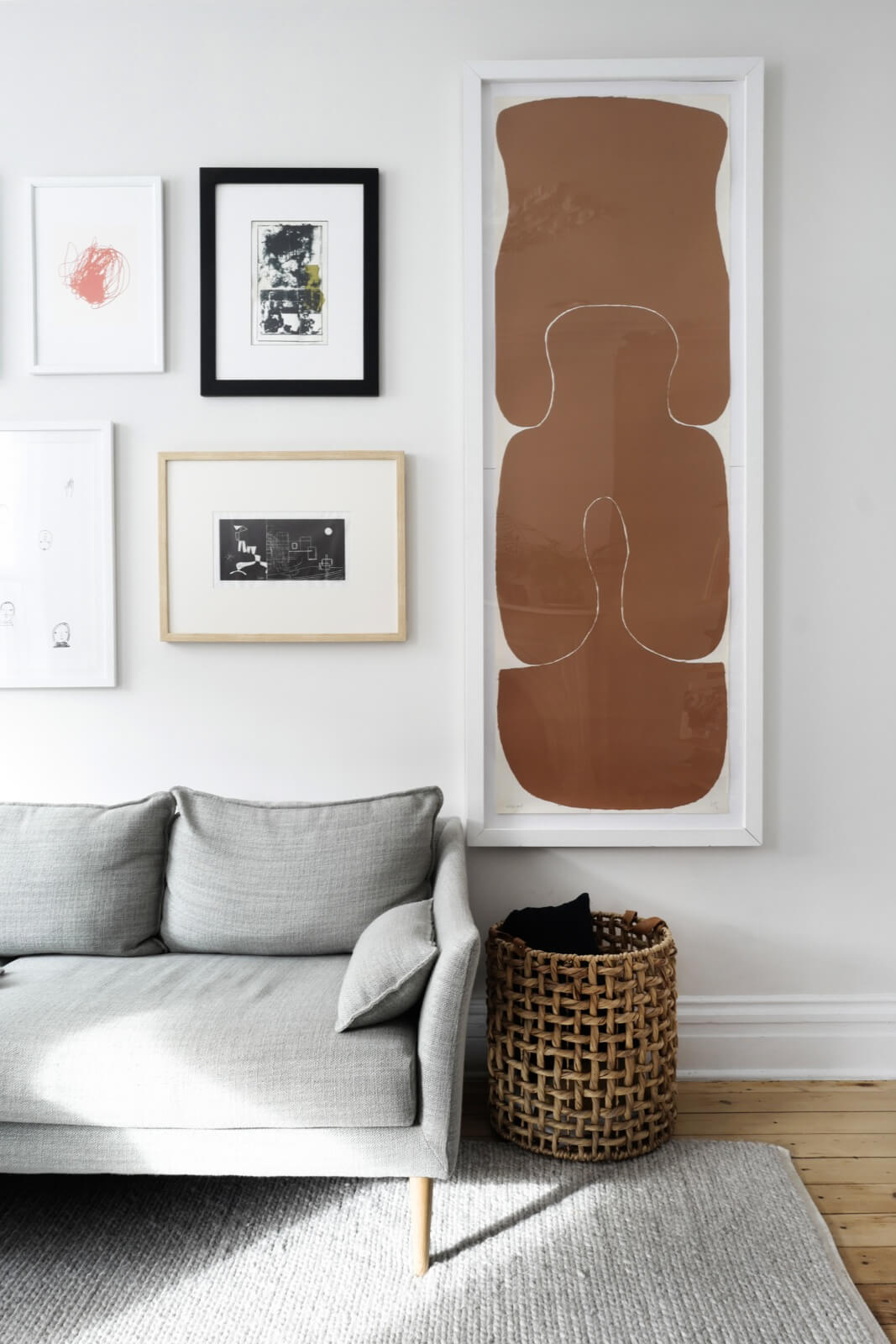
A pale gray sofa from West Elm in the family room is surrounded by framed art, including a large abstract piece by the late British artist Victor Passmore, whose work the couple collects.
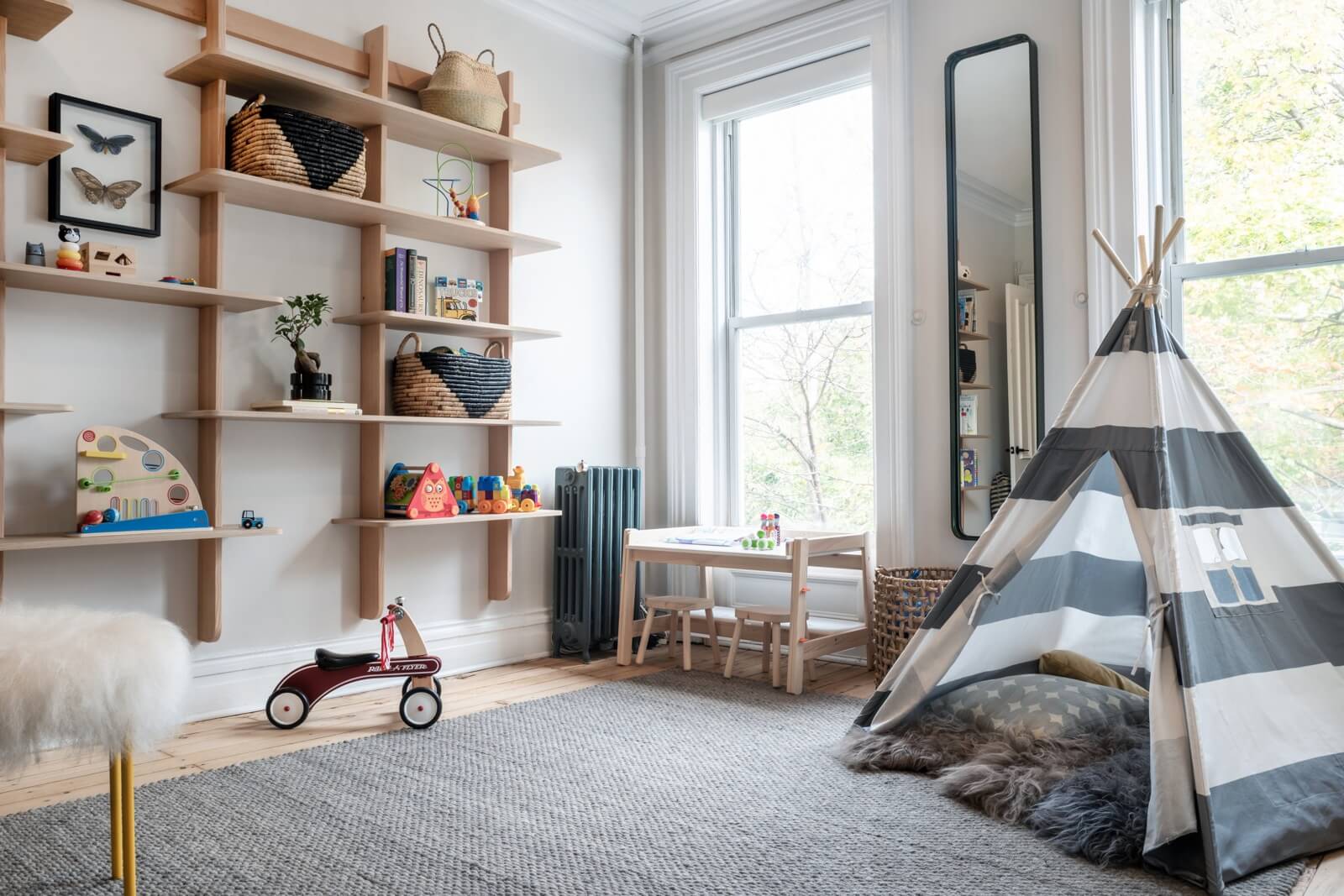
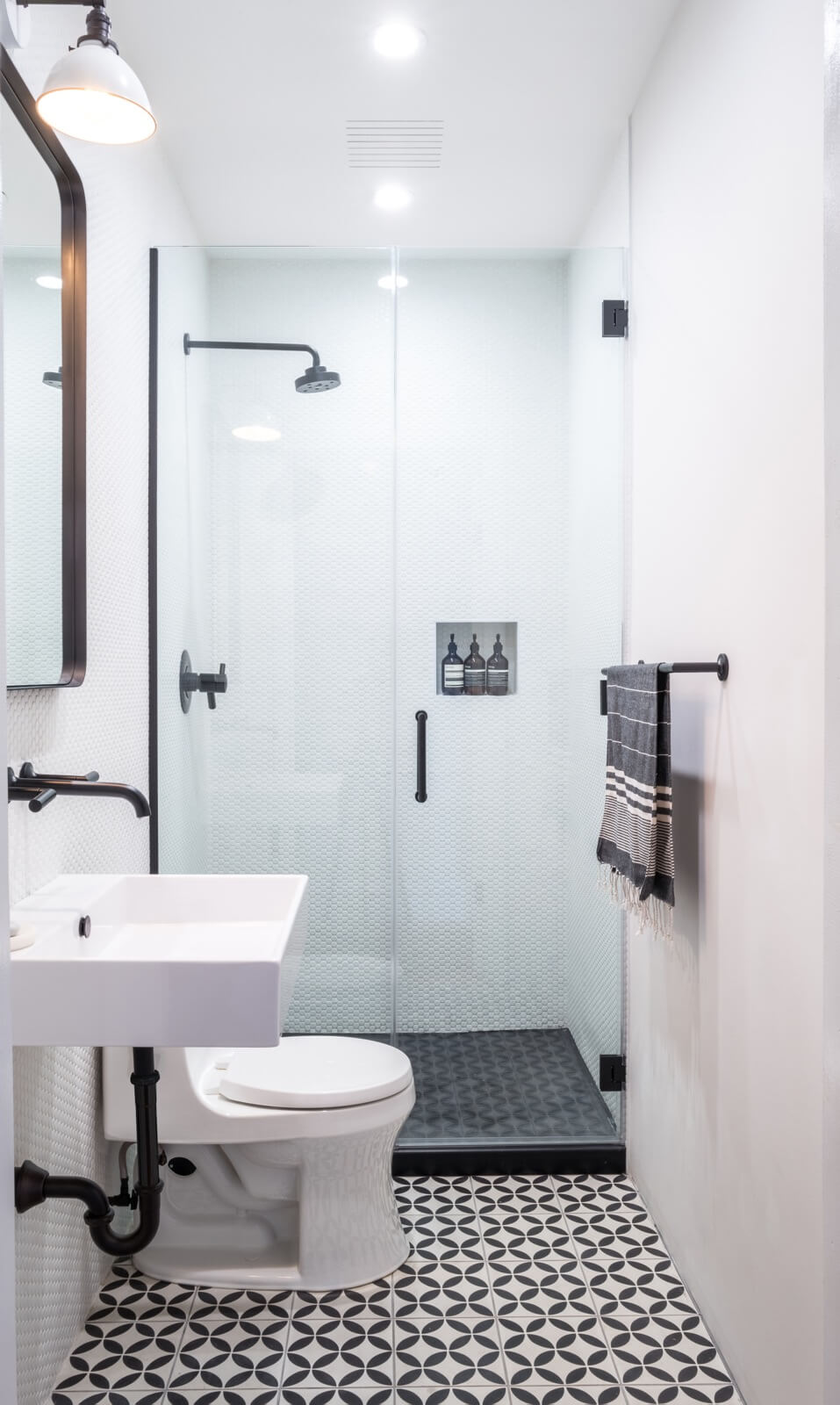
The black and white bath is entirely new; it was built in the vicinity of an existing half bath on the second floor.
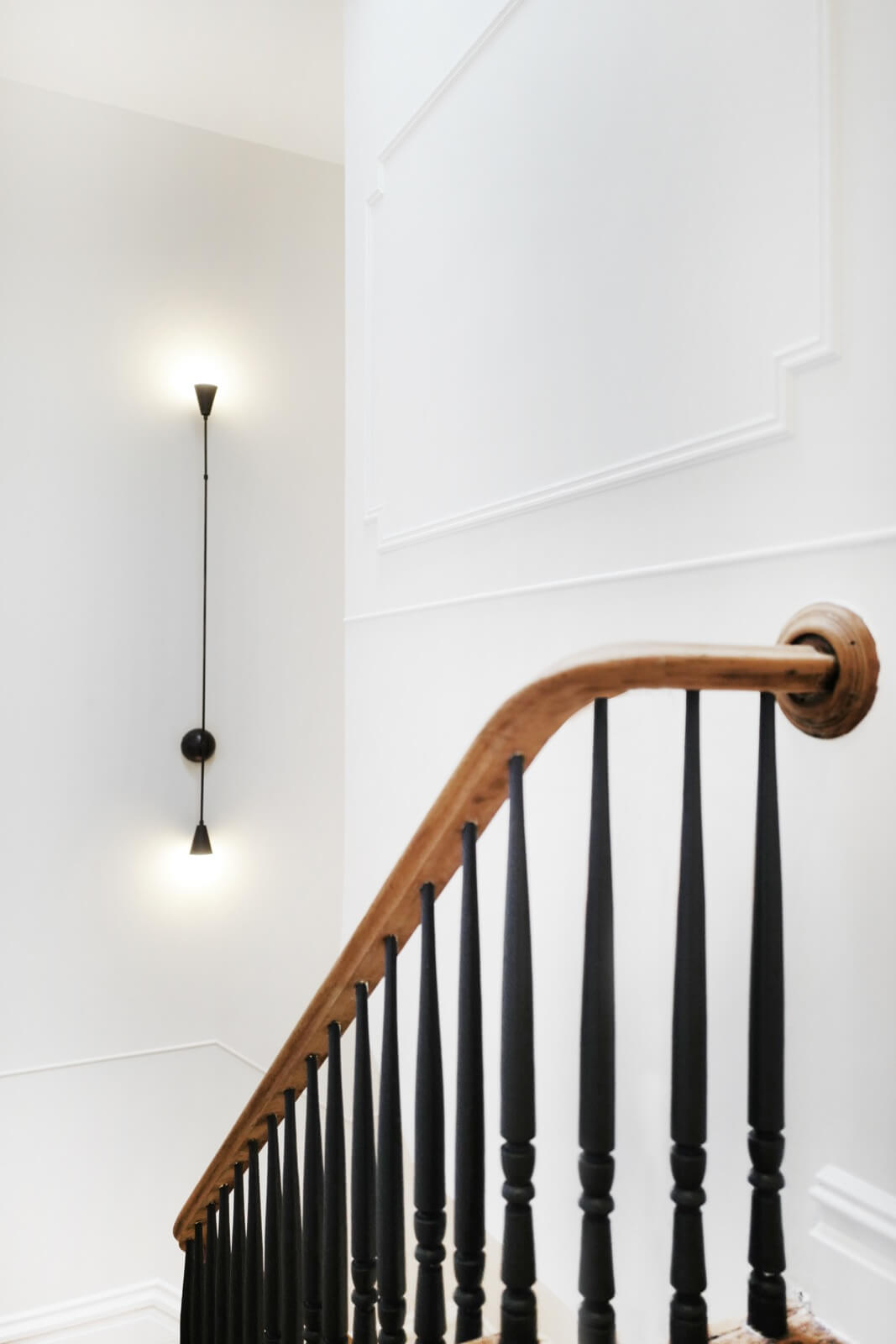
The elongated sconce in the upstairs stairwell is a custom design by Stewart-Schafer.
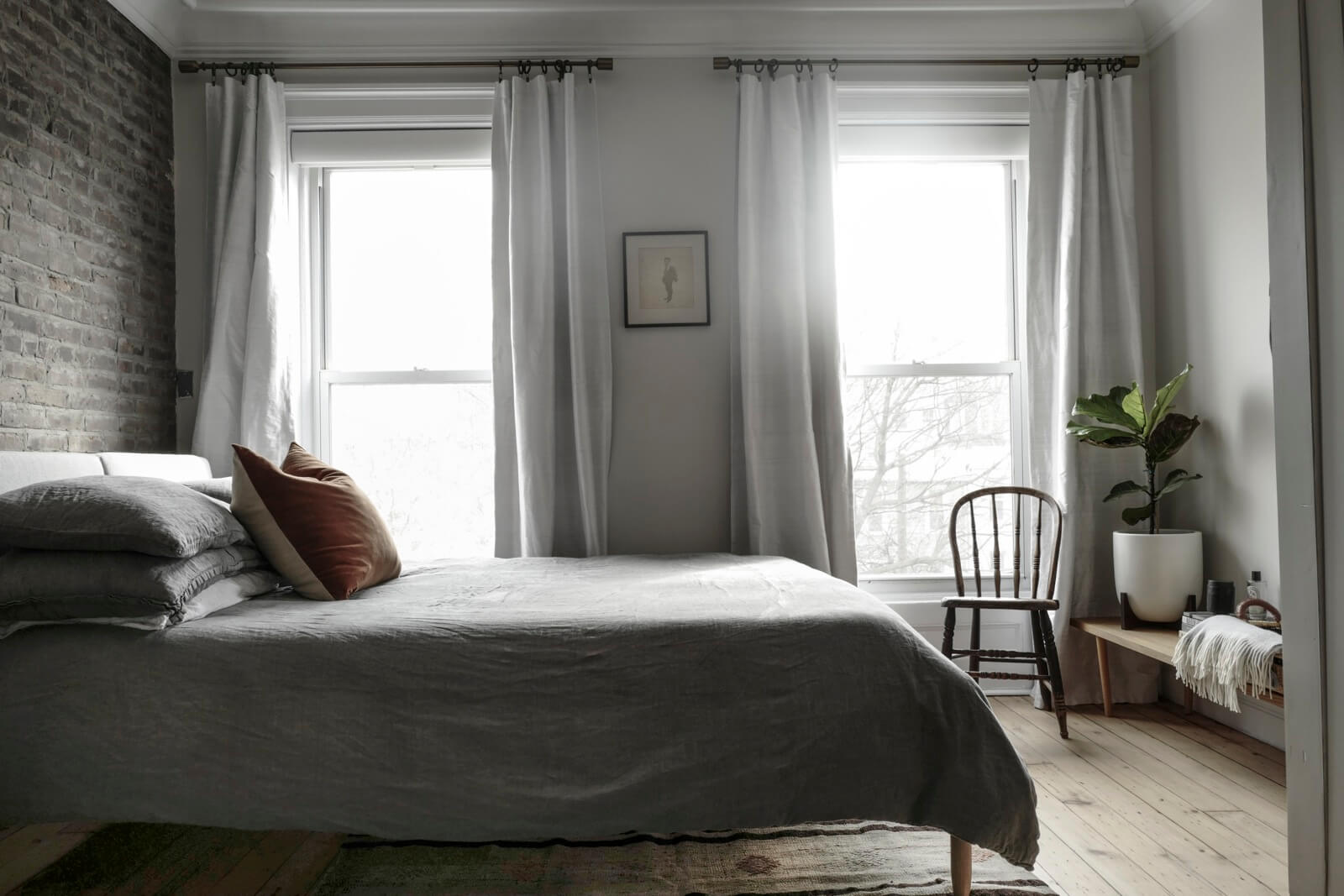
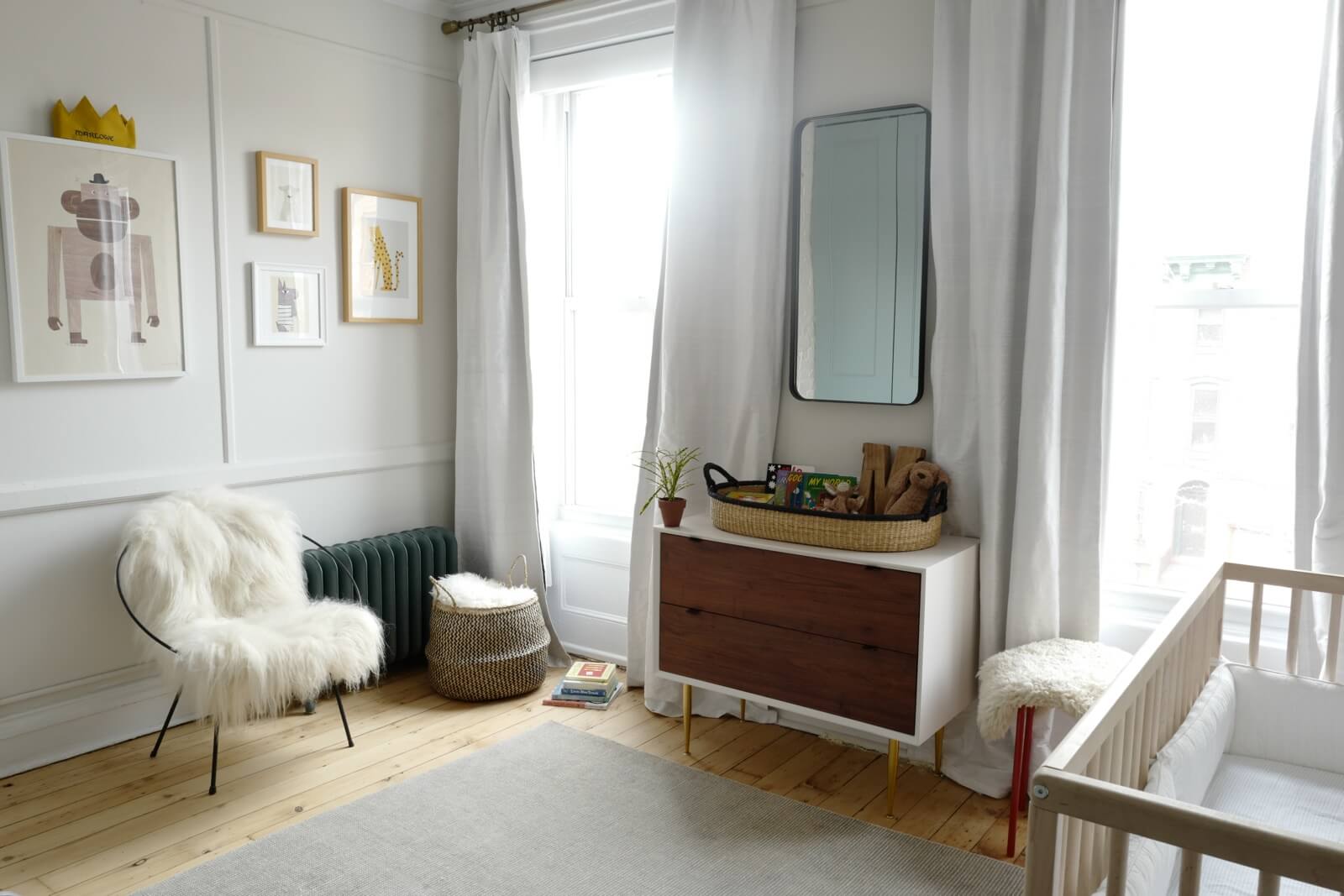
The master bedroom and nursery on the top floor were both increased in size following the removal of a massive closet.
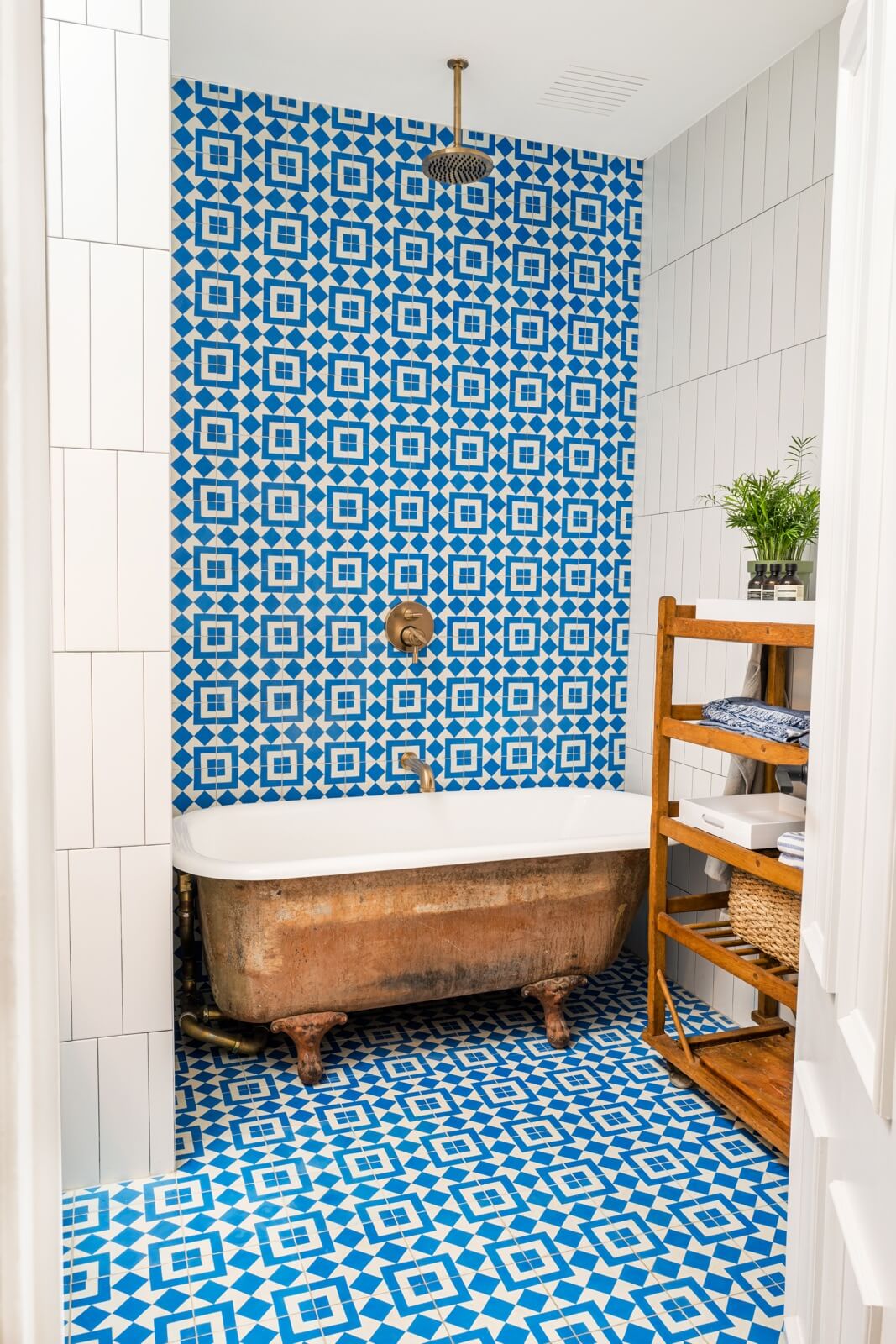
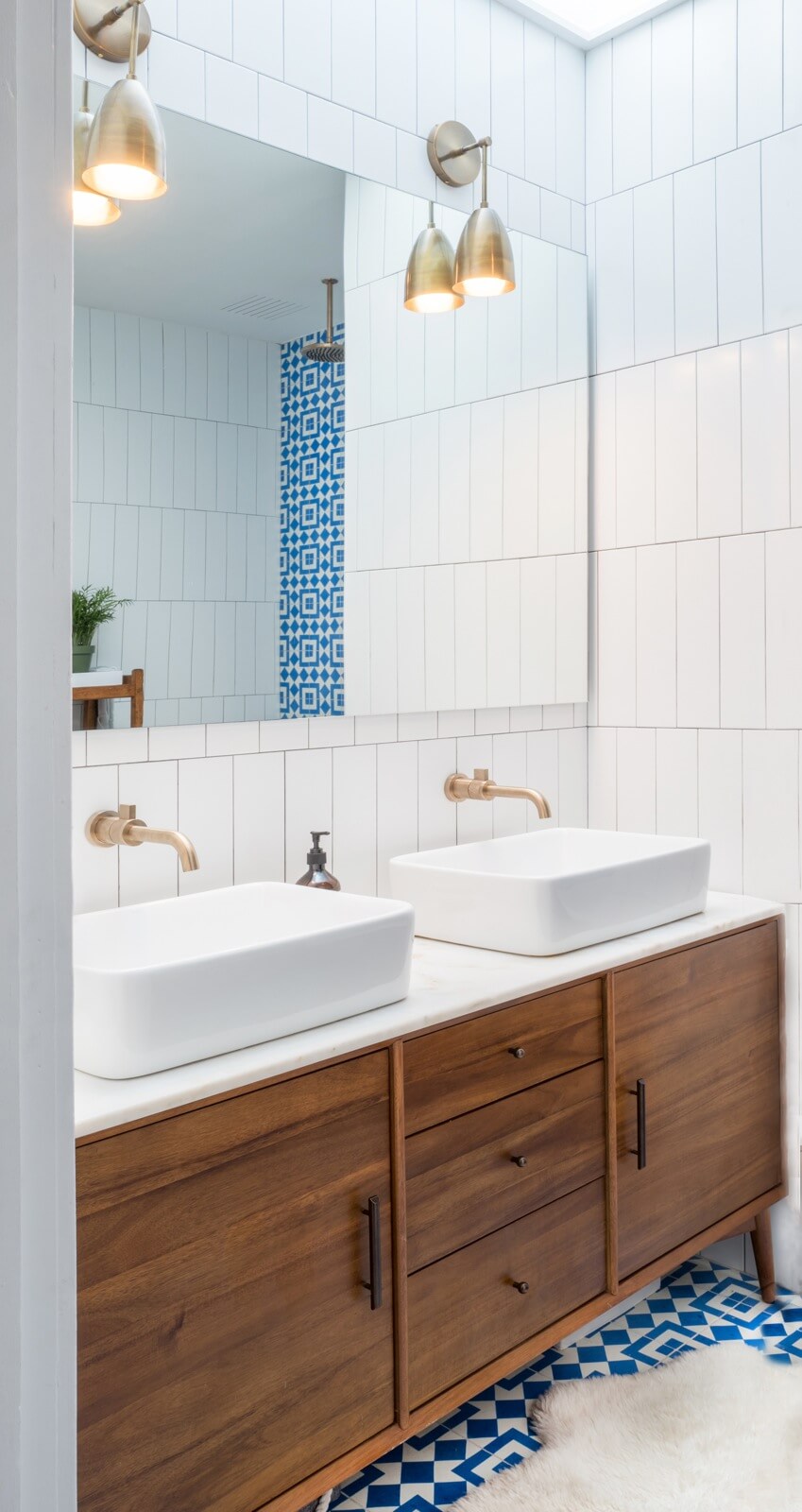
The designers/homeowners made abundant use of blue-and-white tile from England and clear-coated the exterior of the original claw-foot tub, finding the patina so beautiful they didn’t want to obscure it.
A credenza from West Elm with a piece of cut marble on top became a double vanity that fit perfectly in the allotted space.
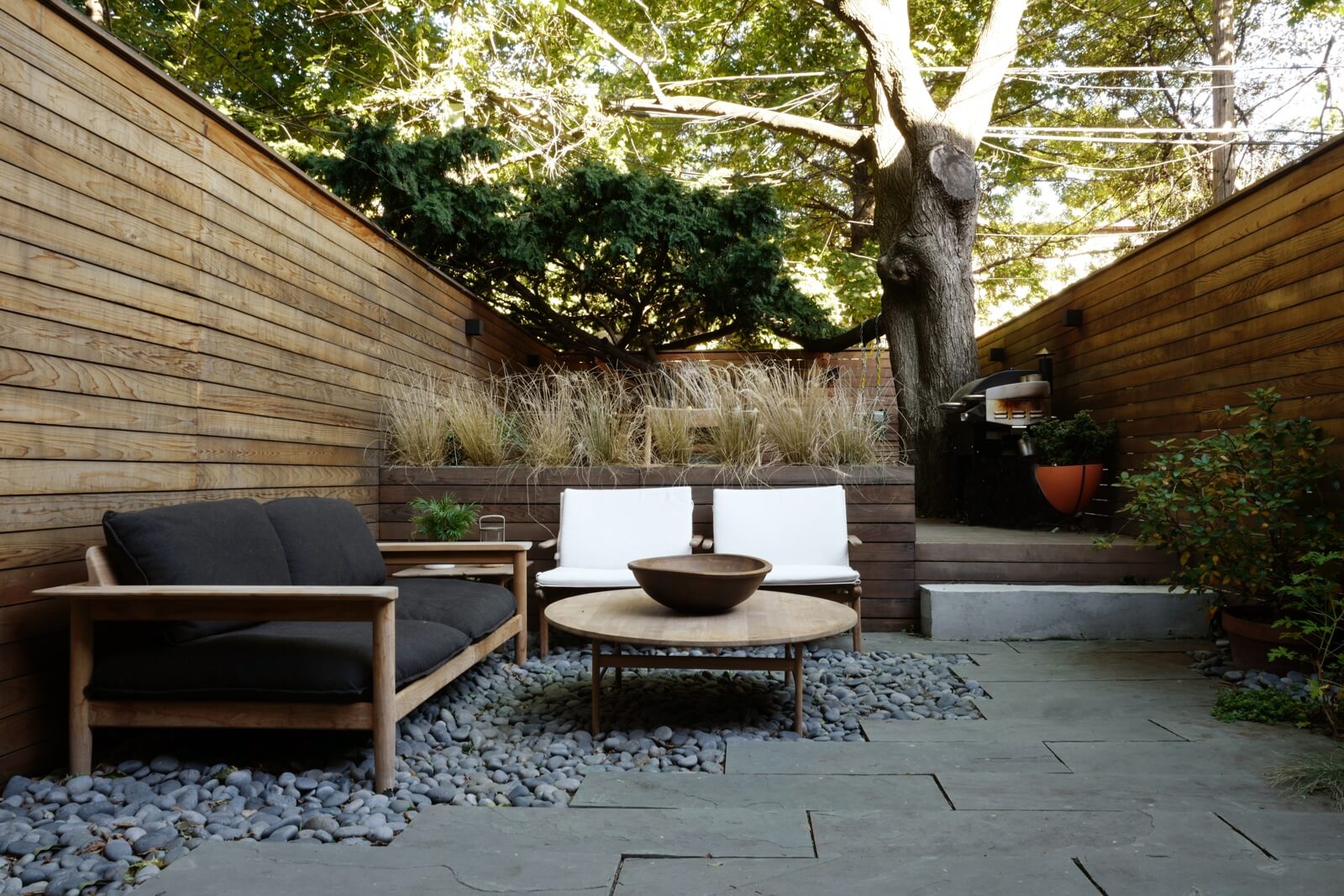
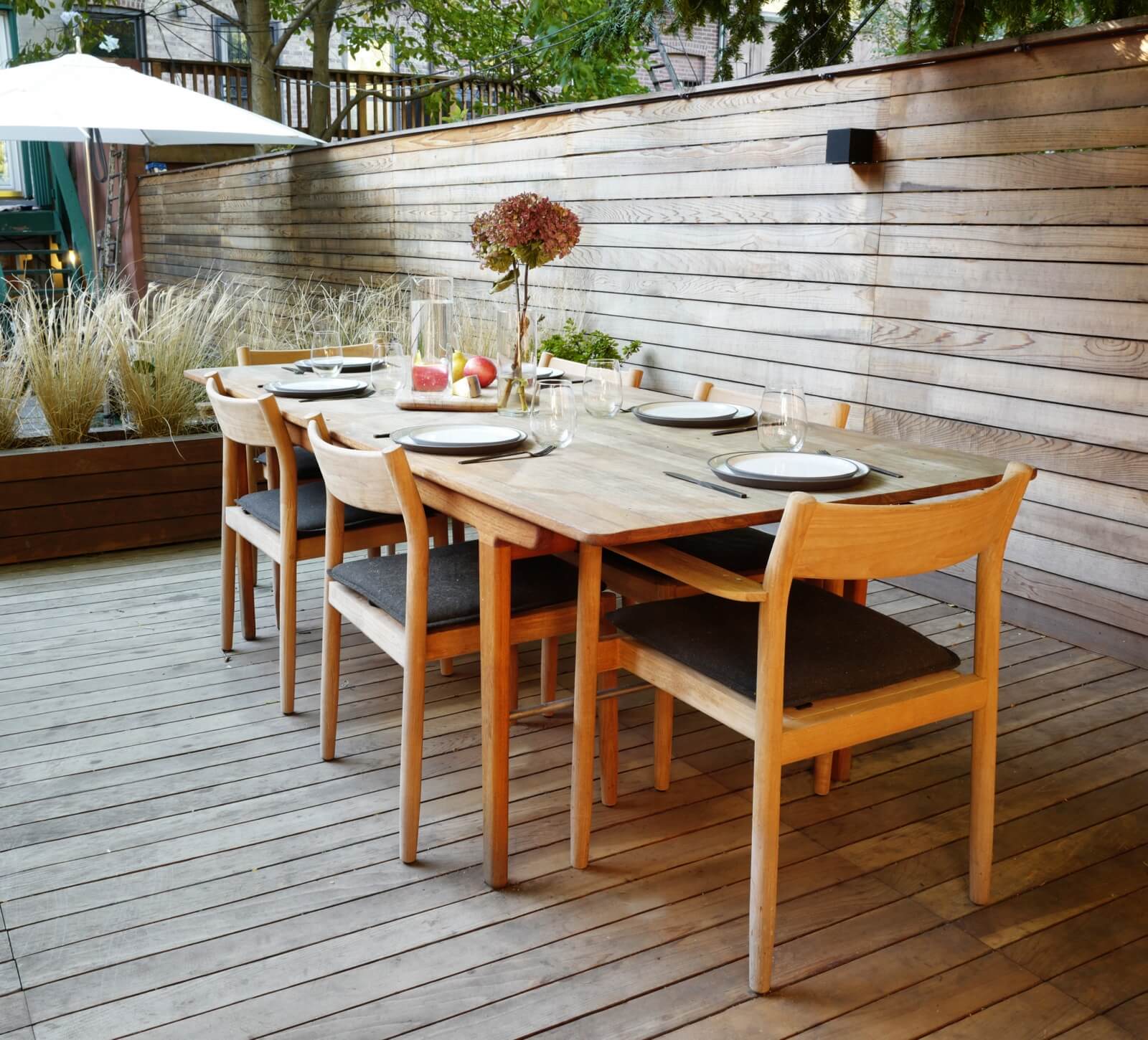
Stucker and Veal totally transformed the backyard into a bi-level outdoor living room, with a slate patio nearer the house and a raised wood deck beyond. Horizontal wood slat fencing ensures complete privacy.
Outdoor furniture came from Design Within Reach.
The “before” photo, below, shows the kind of recent wall construction the designers gleefully removed in several places throughout the house.
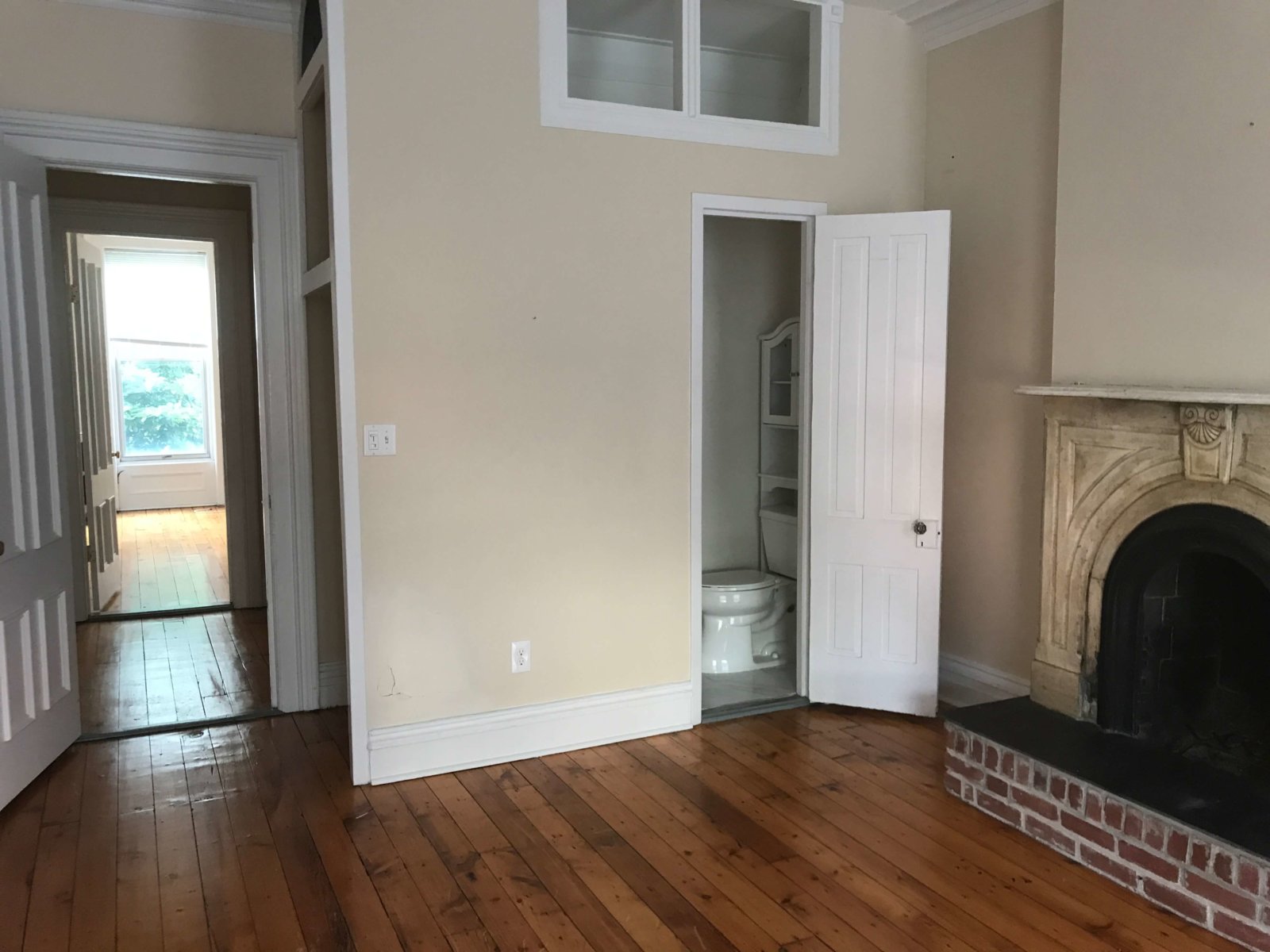
[Photos by James Veal]
Check out ‘The Insider’ mini-site: brownstoner.com/the-insider
The Insider is Brownstoner’s weekly in-depth look at a notable interior design/renovation project, by design journalist Cara Greenberg. Find it here every Thursday morning. Got a project to propose for The Insider? Contact Cara at caramia447 [at] gmail [dot] com.
Related Stories
- The Insider: Brownstoner’s In-Depth Look at Notable Renovation and Design Projects
- The Insider: Modern Decor Turns Narrow Clinton Hill House into Chic Family Home
- The Insider: Modern Duplex Arises from Gut Reno of Carroll Gardens Structural Nightmare





What's Your Take? Leave a Comment