The Insider: Modern Duplex Arises From Gut Reno of Structural Nightmare in Carroll Gardens
In a sweeping gut renovation, a sagging brick building in Carroll Gardens became a luxurious duplex.

The owners of this century-old corner brick townhouse, a couple in their 30s, had been living in a series of dark, claustrophobic spaces where the masonry structure was badly sagging. It cried out for a sweeping gut renovation.
“It was crazy,” recalled Christine Stucker of the Clinton Hill-based design duo Stewart-Schafer, which saw the job through from structural fixes to final furnishings (her husband, James Veal, is the other half of the team). “There was a definite lean, none of the windows were aligned, doorways were at an angle,” throughout the house, which at the time was configured as a lower duplex for the owners with a rental unit above.
Furthermore, Stucker said, “Once we started demo-ing, we realized there were six layers of flooring. The previous owner had owned a flooring company, and instead of resolving beam issues, just kept laying new floor. It was kind of a happy accident because we gained a foot of ceiling height when we took it out.”
Demolishing the entire interior down to the building’s brick shell, they worked with a structural engineer to create a steel structure inside the existing masonry walls, which remains visible but surprisingly unobtrusive within the stylish new interior.
Flipping the original layout, Stewart-Schafer created a rental unit out of the ground floor and basement, and a luxe duplex dwelling for the owners above. Its signature element is a floating steel staircase in the center of the space, backed by a soaring picture window that floods the interior with natural light.
Stewart-Schafer went on to design and furnish the interiors, with lots of custom millwork and one-of-a-kind pieces. “They both wanted luxury but were torn on styles,” Stucker said. “She wanted traditional, he wanted modern, so we merged the two.”
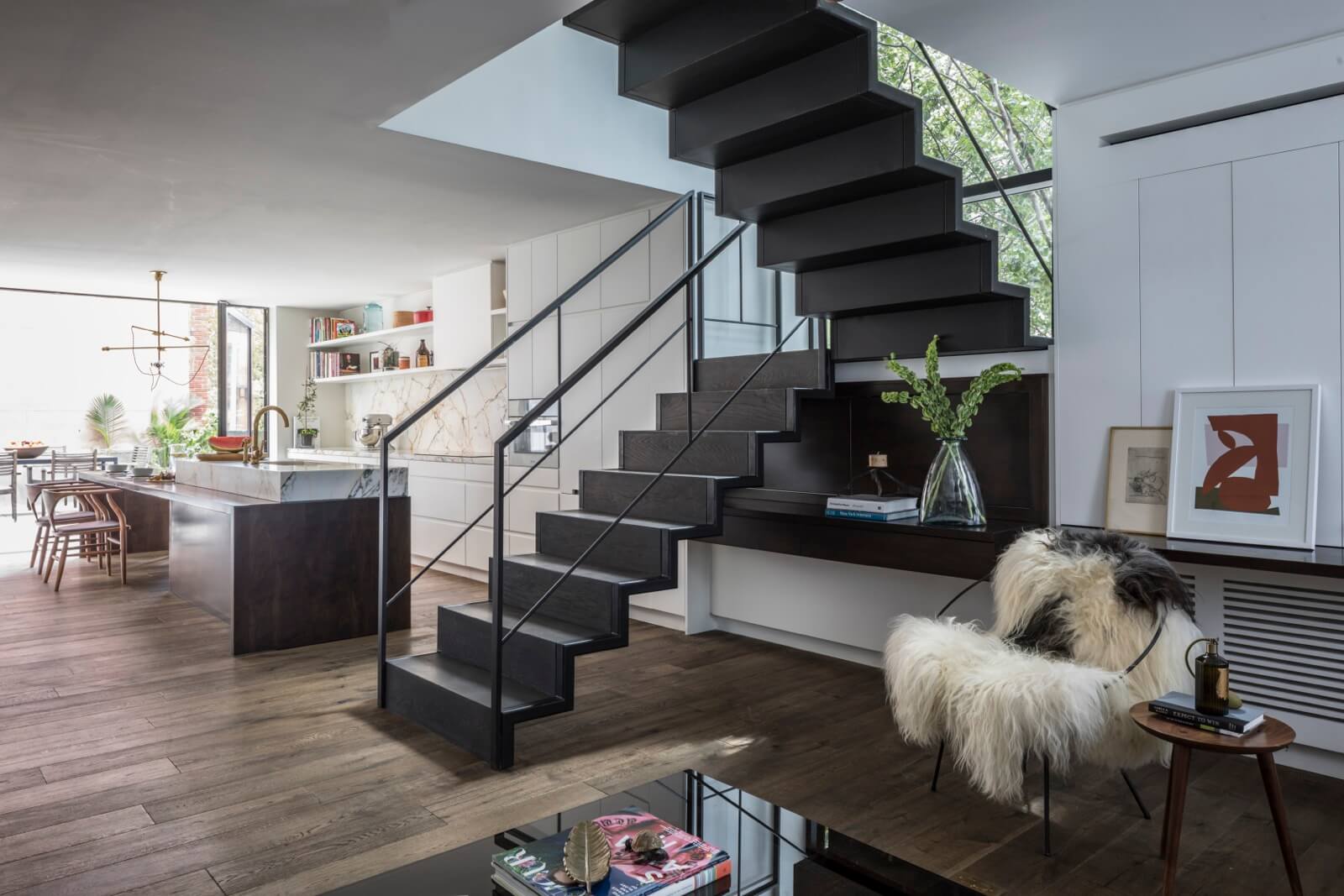
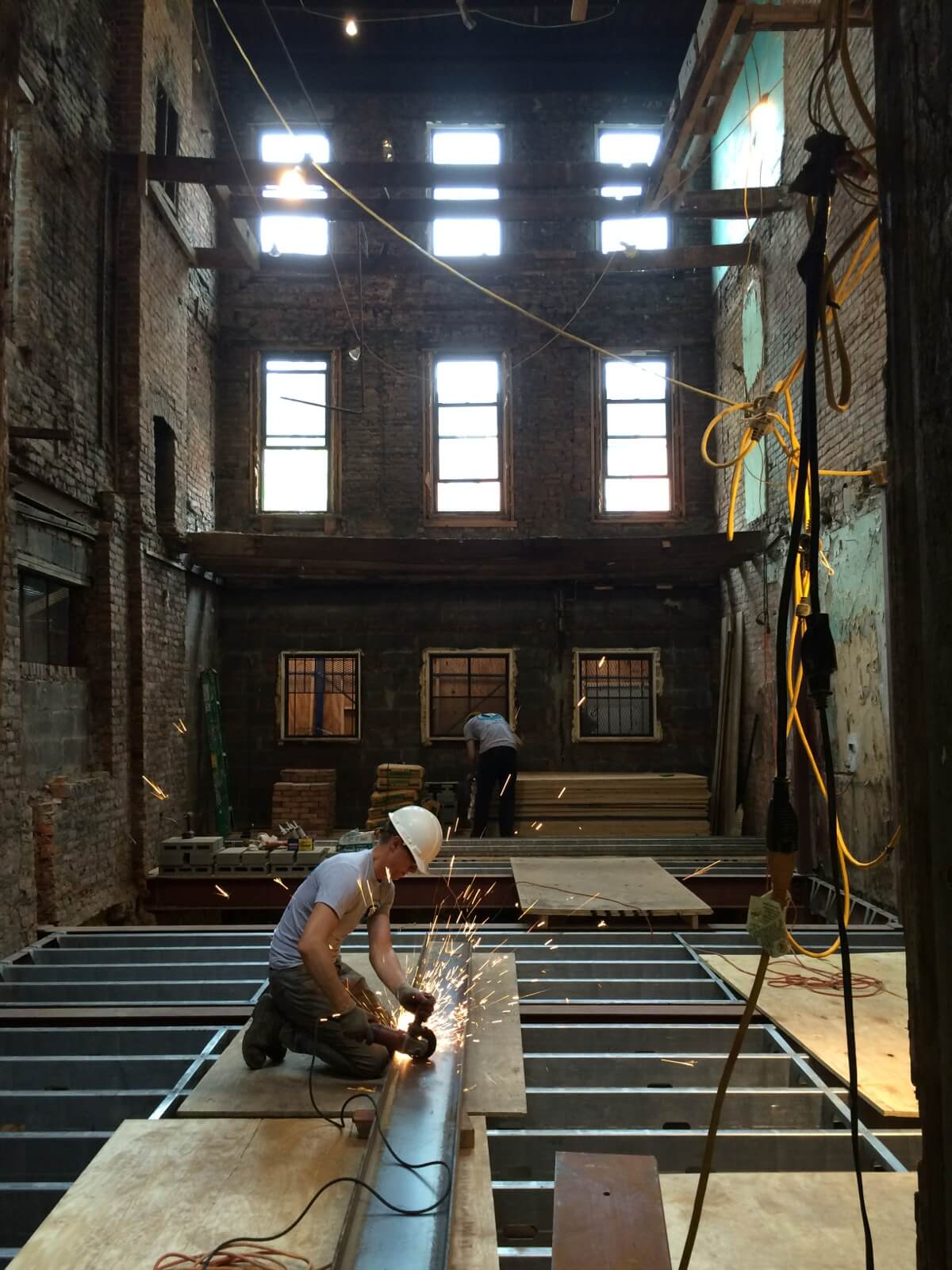
This is what a gut renovation looks like.
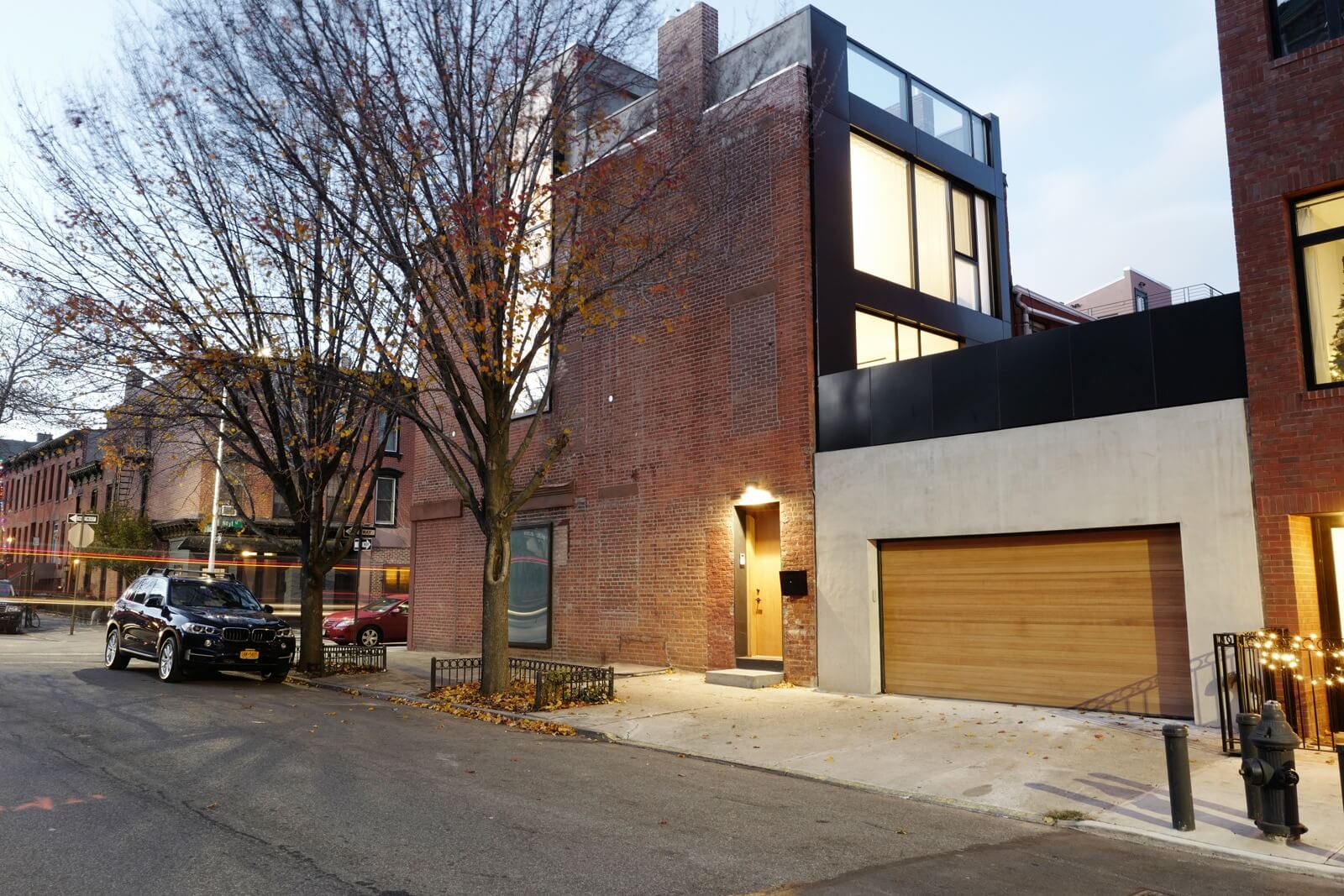
The corner building seen from the rear, with its attached garage.
The tall vertical window behind the new interior staircase runs along the side of the building.
A huge new roof terrace and another on top of the garage more than make up for the lack of a garden.
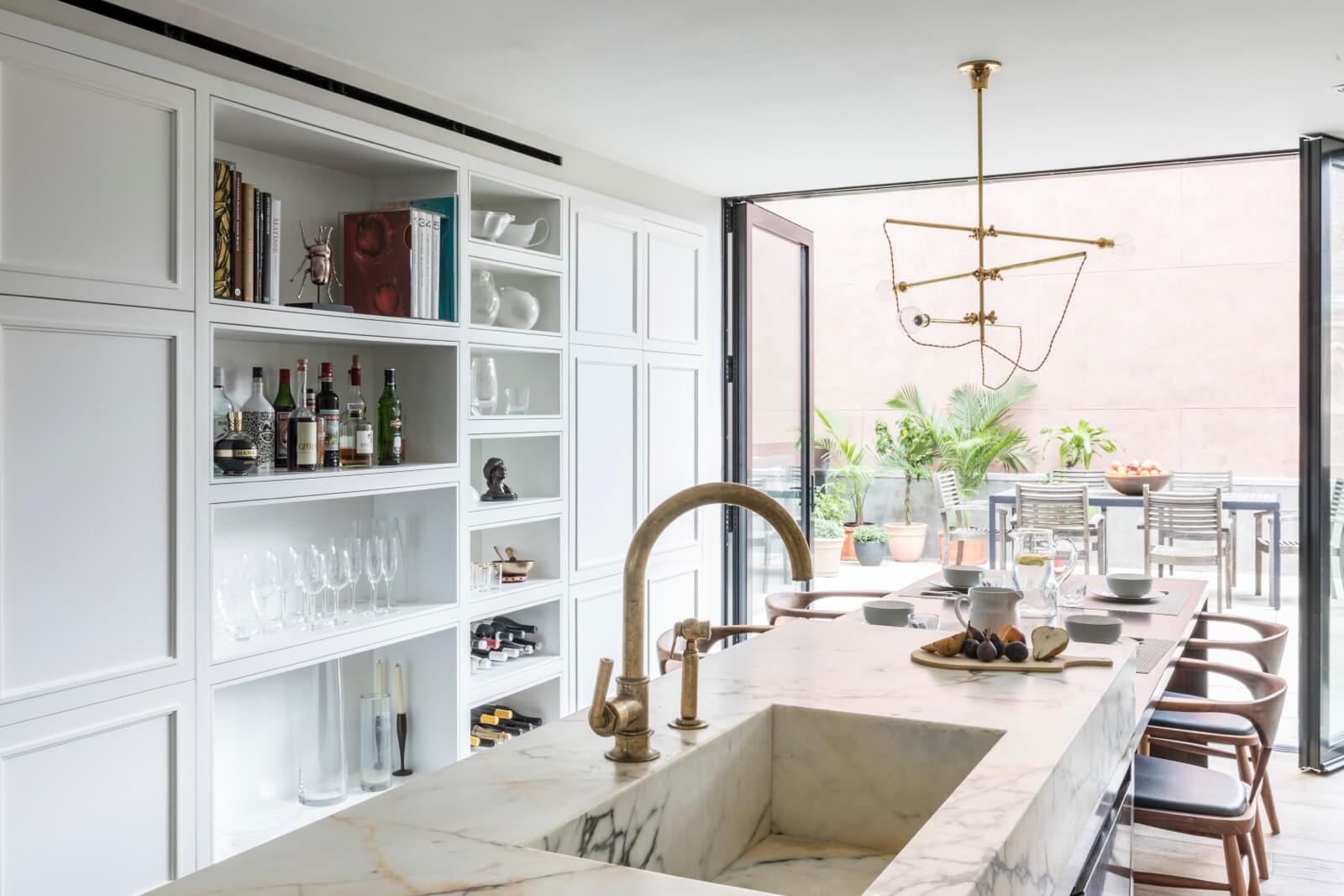
Pivot doors off the kitchen lead to an outdoor dining terrace.
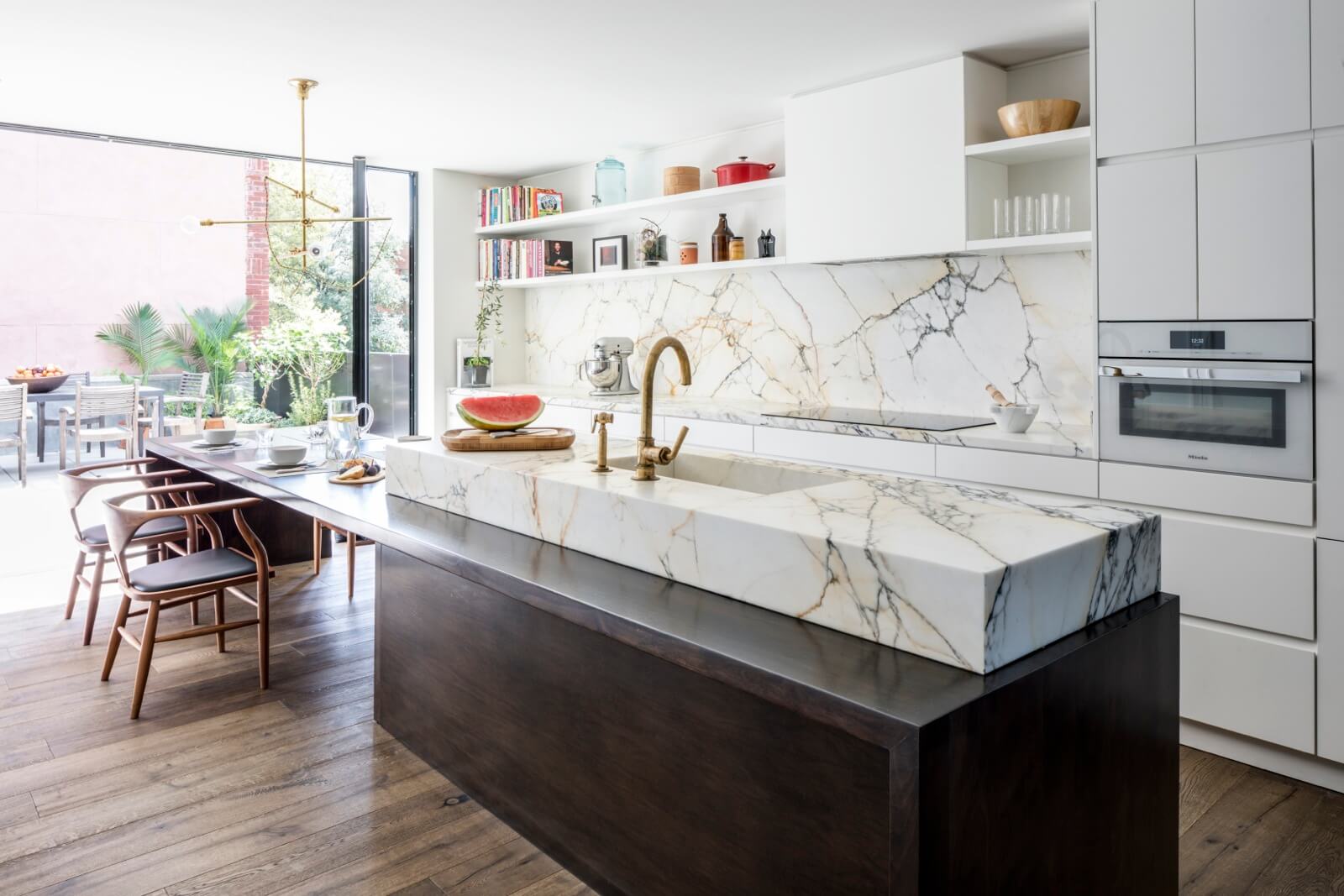
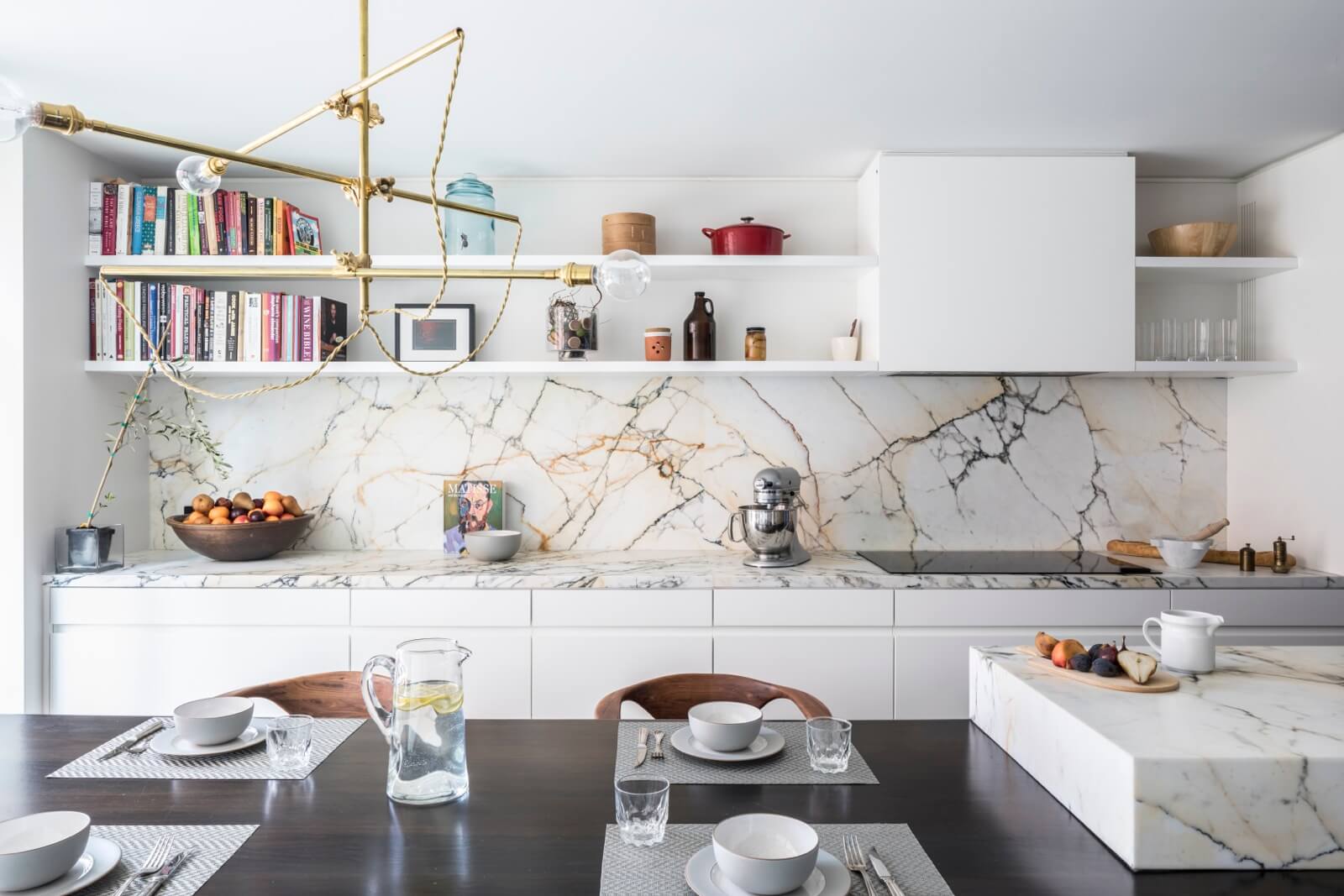
The kitchen’s millwork is entirely custom, with marble chosen for its pronounced veining. “We wanted a lot of movement in the stone,” said Stucker. “We didn’t want a lot of busy-ness in the cabinetry. The marble is the showstopper.”
The center island has an integrated dining table of solid walnut, with chairs by mid-20th century Danish design luminary Hans Wegner.
The modernistic chandelier is by Brooklyn’s Workstead.
Appliances came from Miele, the faucet from Waterworks.
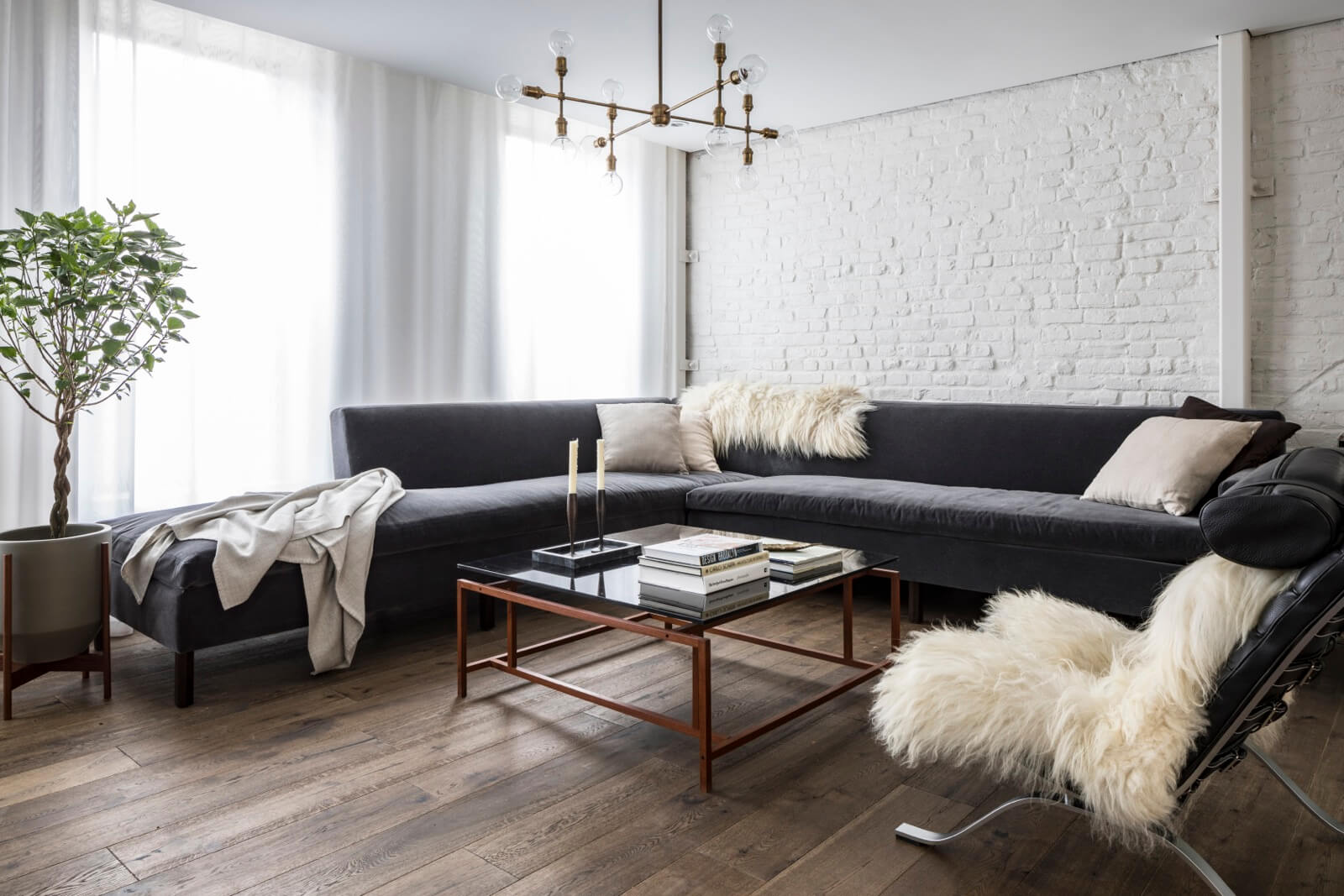
Stewart-Shafer left some brick wall exposed in the living area and painted it white. “You can see the steel beams that are part of the internal structure holding everything up,” Stucker pointed out.
The L-shaped sofa was designed by Stucker and Veal and manufactured by George Smith.
A chandelier from Apparatus hangs above. The coffee table is a vintage design by Henning Norgaard.
Aged oak flooring was supplied by DuChâteau.
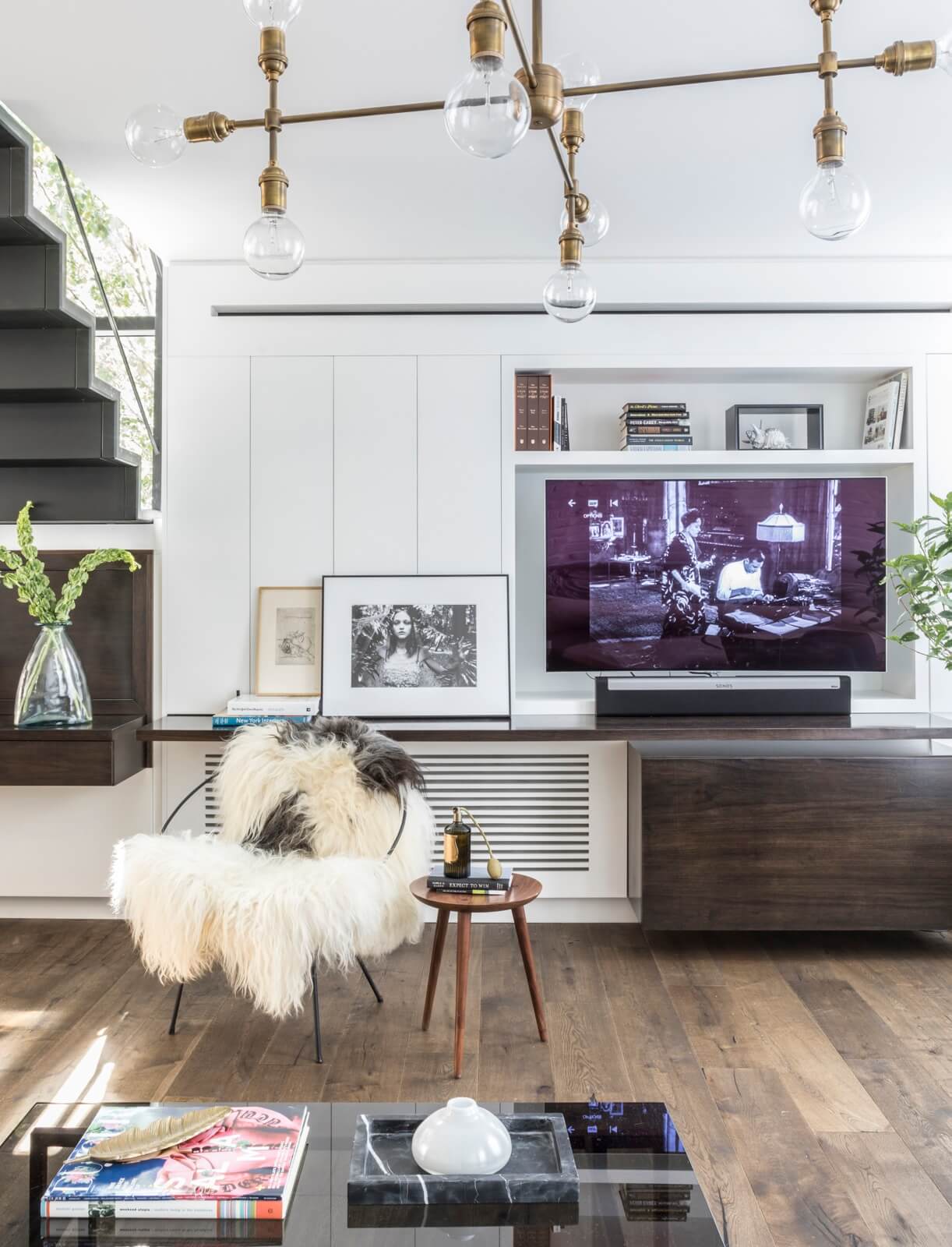
Custom millwork hides elements of the air conditioning split system.
The chair is a Stewart-Schafer design.
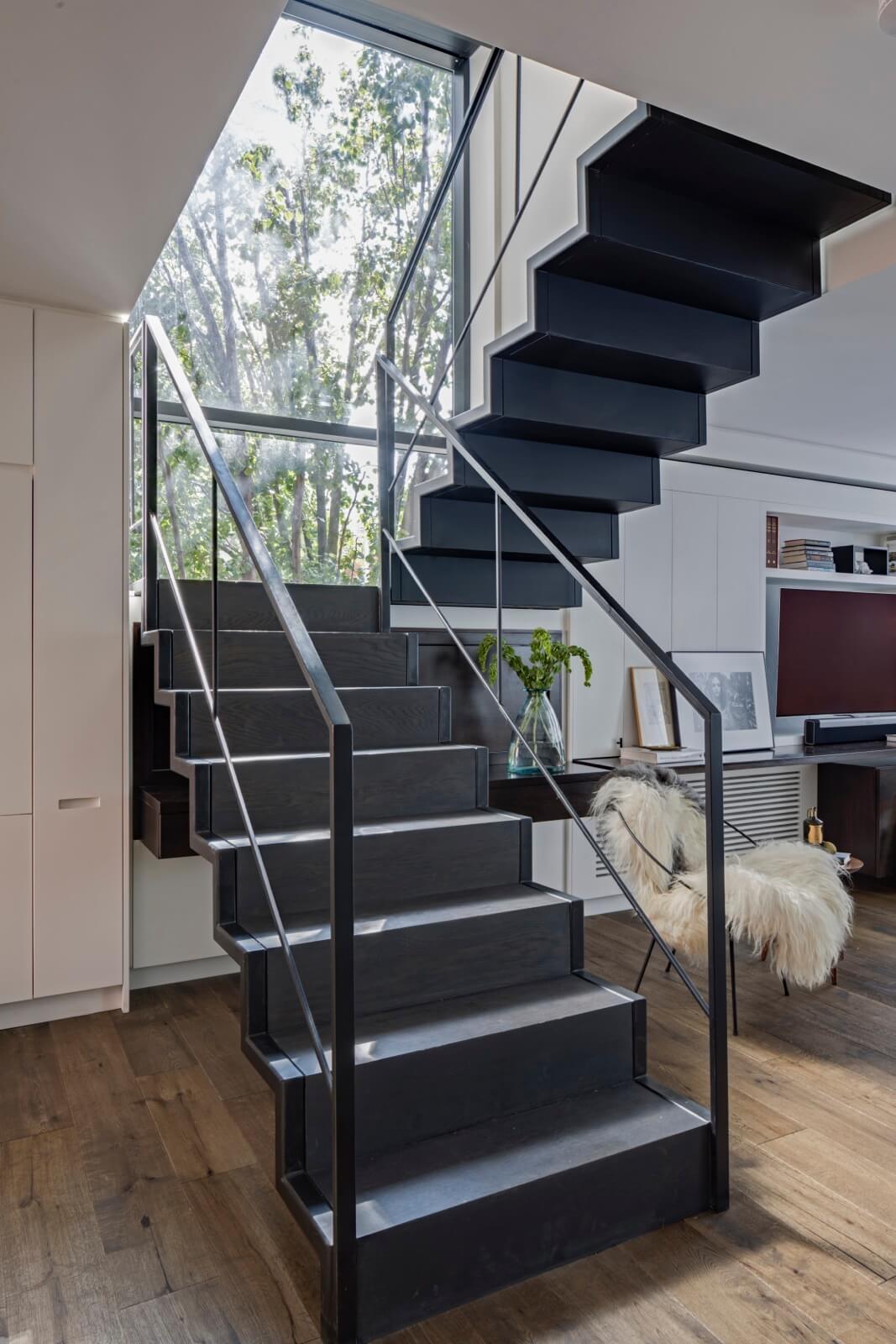
A floating stair of steel and oak is the chief architectural feature of the newly designed space.
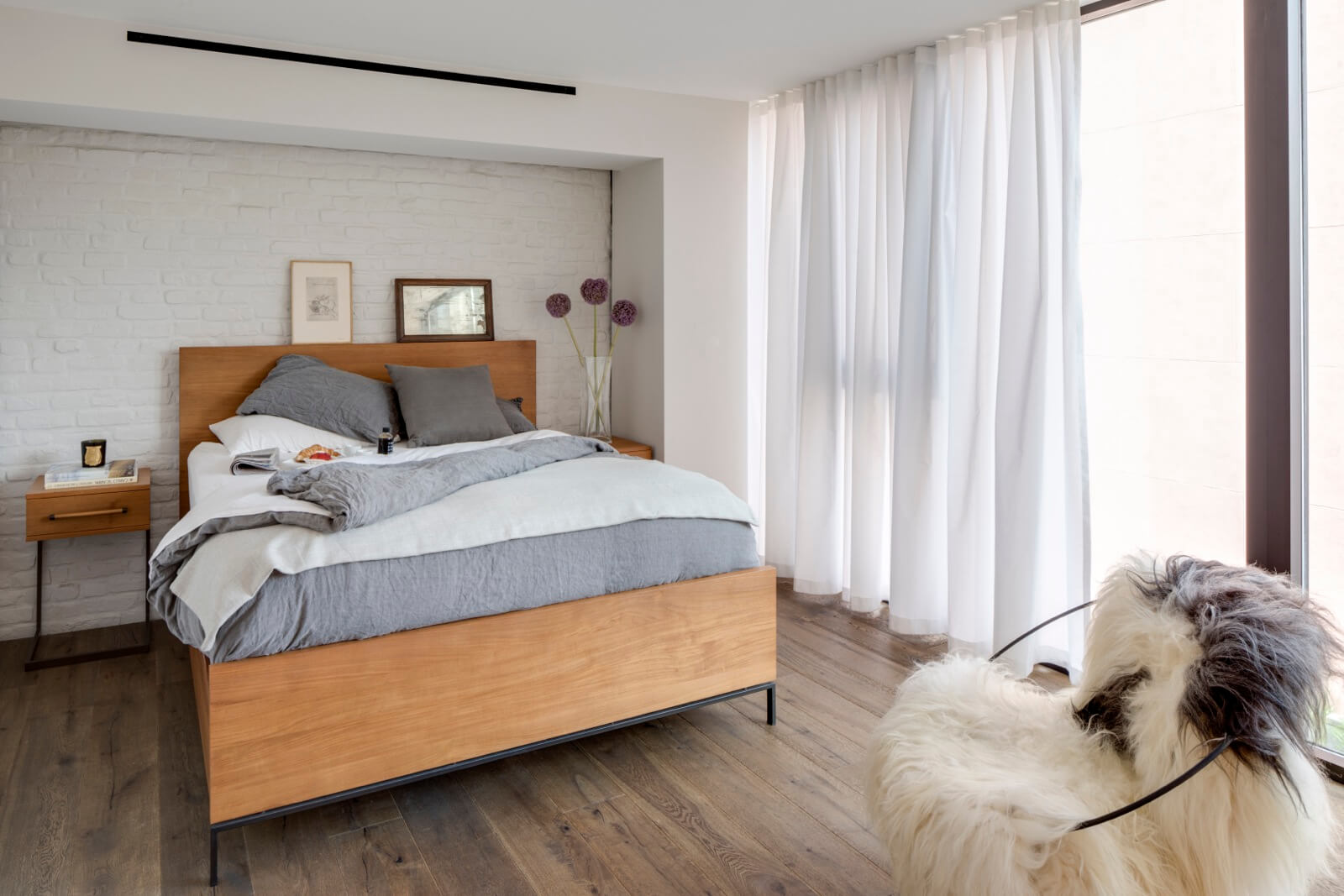
There are two bedrooms on the upper level of the owner duplex.
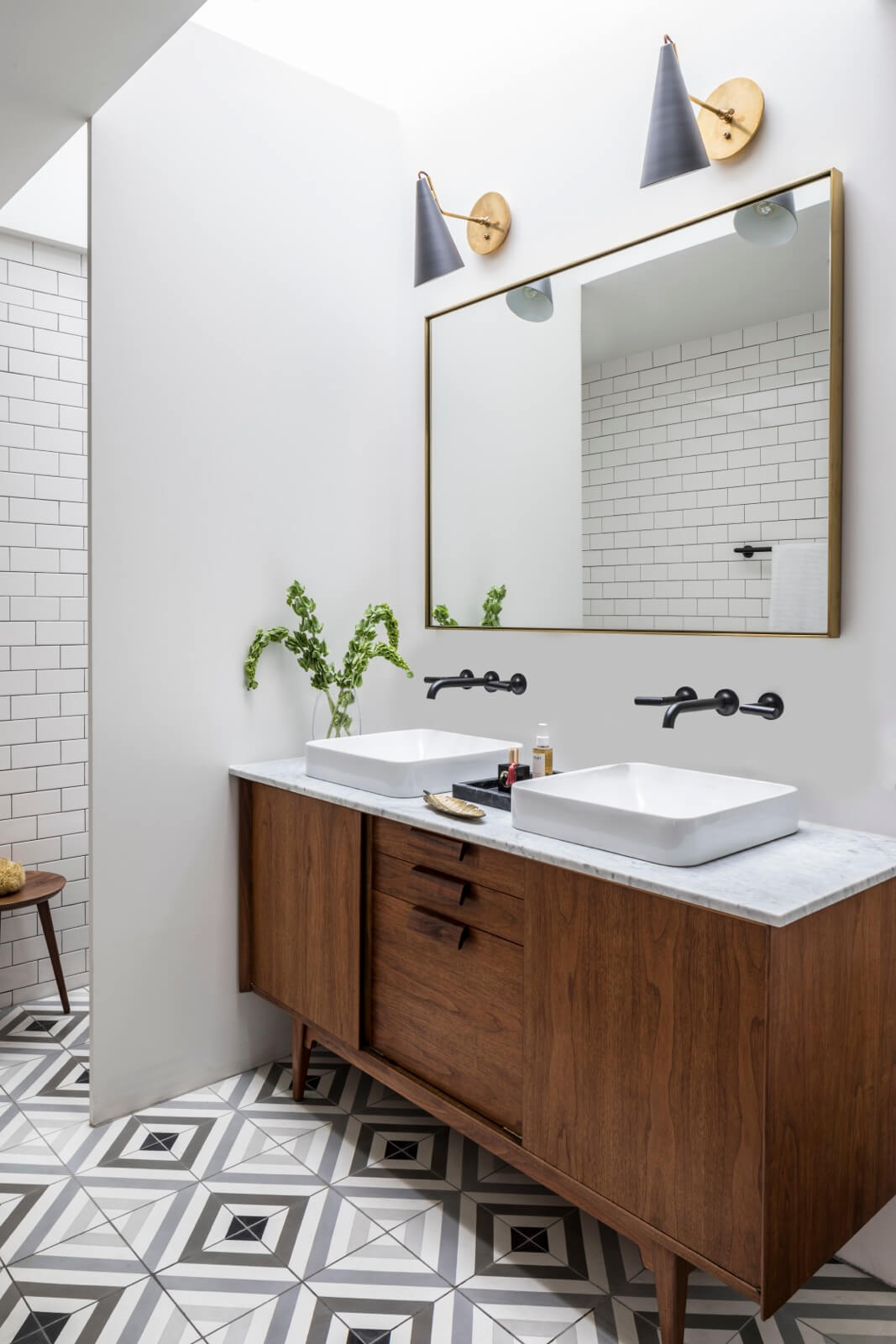
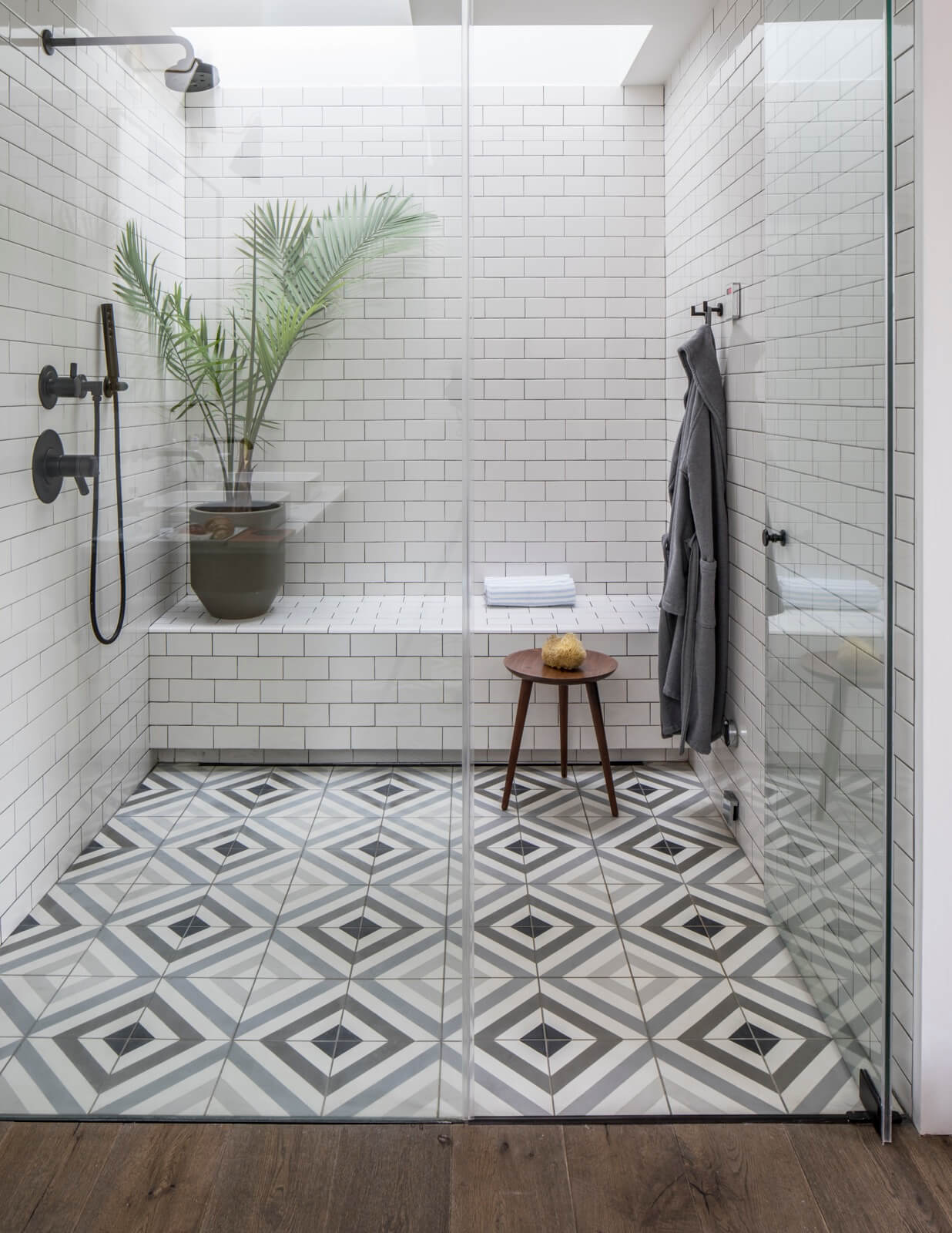
Stewart-Shafer fashioned a vanity from a vintage credenza, Kohler sinks and Brizzo faucets.
The jazzy floor tiles came from the U.K., with wall tiles from Clé. Lighting was sourced from Aerin.
The skylit steam shower is in a room of its own.
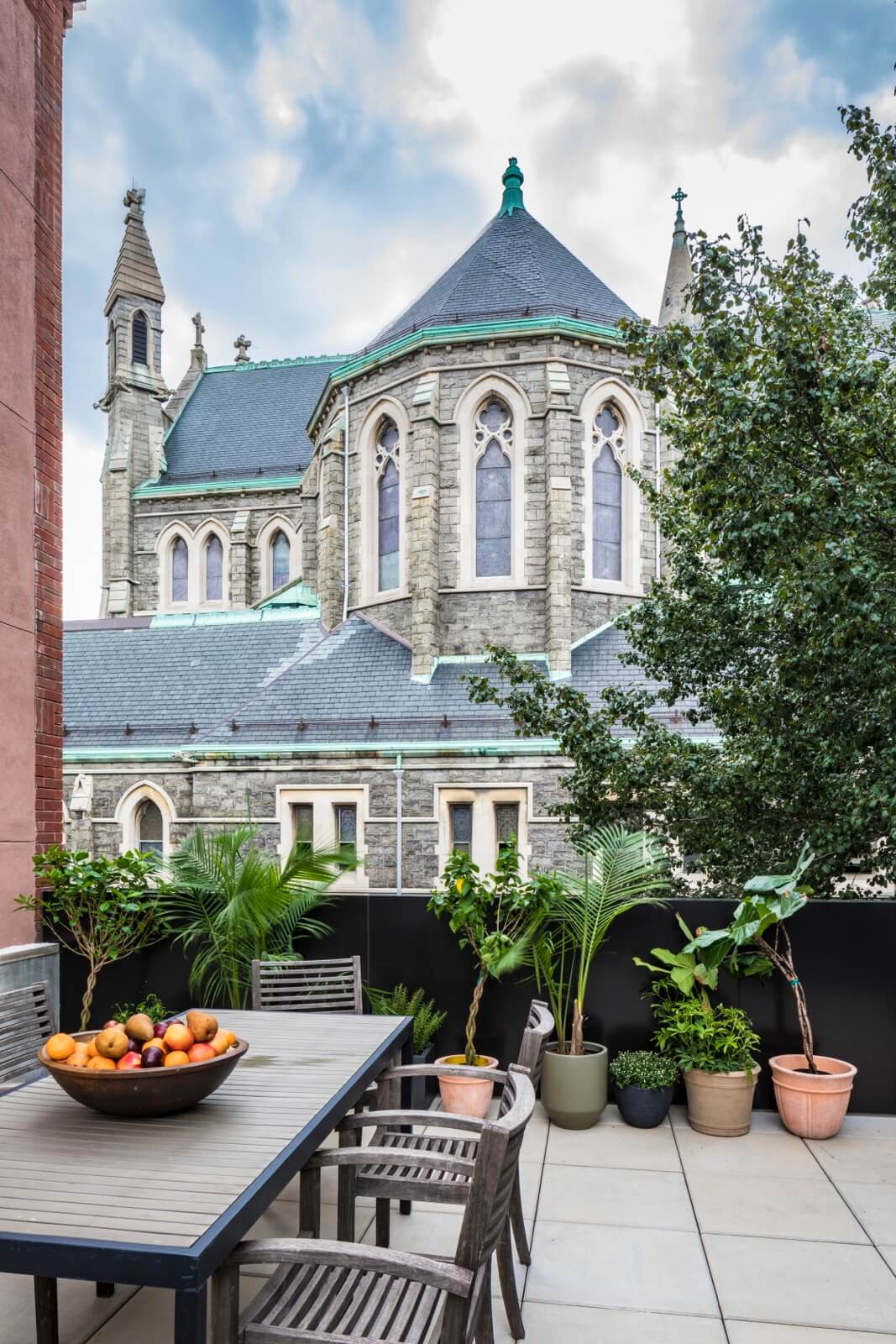
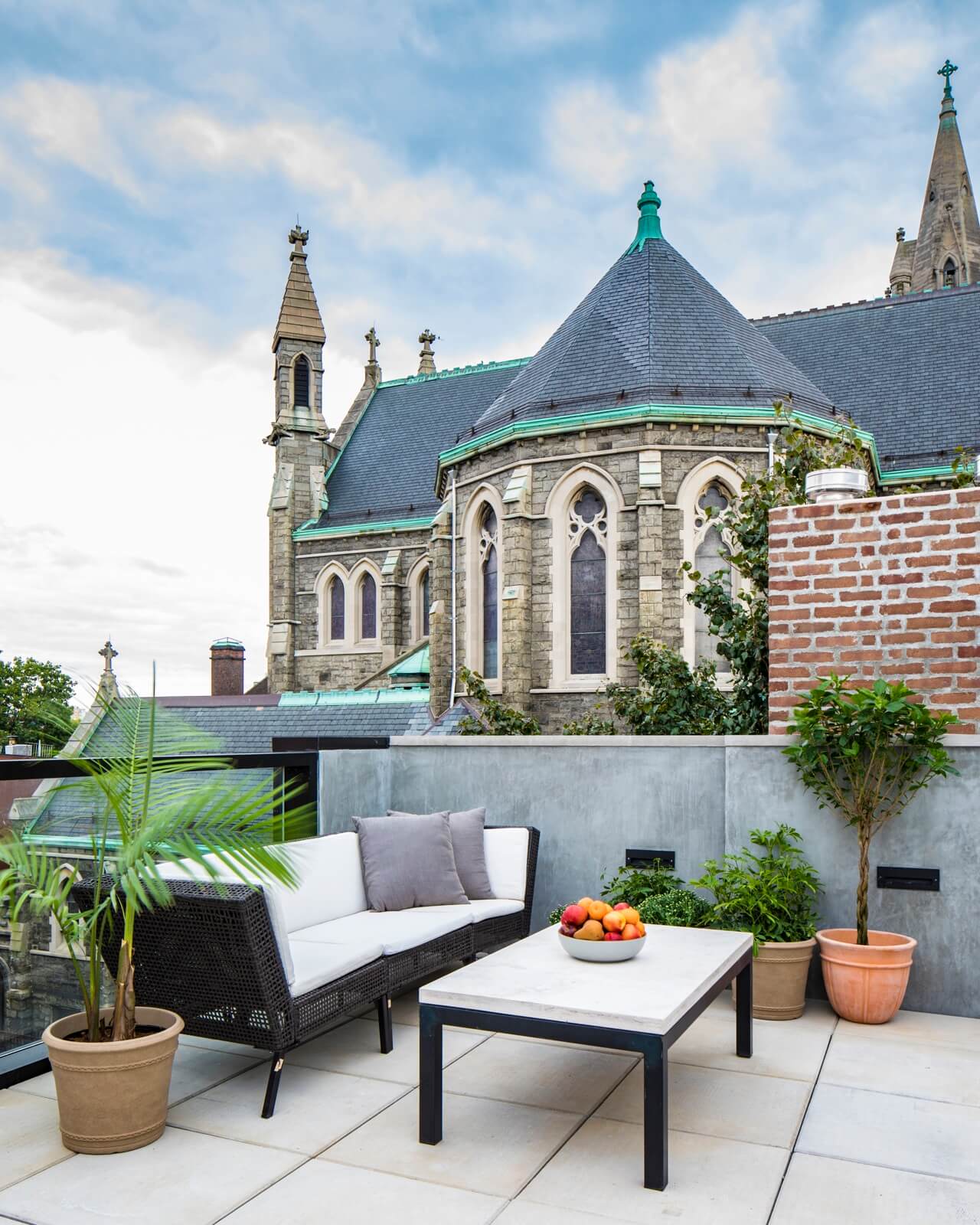
The close-up view of St. Agnes Church from two outdoor terraces is nothing short of spectacular.
[Photos by Marco Ricca]
Check out ‘The Insider’ mini-site: brownstoner.com/the-insider
The Insider is Brownstoner’s weekly in-depth look at a notable interior design/renovation project, by design journalist Cara Greenberg. Find it here every Thursday morning. Got a project to propose for The Insider? Contact Cara at caramia447 [at] gmail [dot] com.
Related Stories
- The Insider: Brownstoner’s In-Depth Look at Notable Renovation and Design Projects
- The Insider: Modern Decor Turns Narrow Clinton Hill House into Chic Family Home
- The Inside: Stylish Greenpoint Gut Reno Joins Modern with Rustic Elements
Businesses Mentioned Above
[blankslate_pages id=”d5977aa0defc7e, d55cdff3cab850, d53a0add3990a0, d53a0ef2a59328, d53a0e5eabbea8, d55d740577f4ef, d5b15801d92815, d5a037b1552fe7, d57695ea18ec9c, d5b158359ab136, d57695ea18ec9c, d5b158359ab136″ type=”card” show_photo=”true” utm_content=””][/blankslate_pages]





What's Your Take? Leave a Comment