The Insider: Stylish Greenpoint Gut Reno Joins Modern Touches With Rustic Original Elements
When vinyl-siding mania swept through parts of Brooklyn in the years after World War II, few resisted the call. One who did was the owner of this modest Greenpoint row house that retained its brick facade into the 21st century, attracting the attention of a creative couple after an exhaustive two-year search for a family home. They bought the house in 2011 and hired Noroof Architects to shepherd it through a gut renovation.

Photo by Chuck Choi
When vinyl-siding mania swept through Greenpoint, Bushwick, and certain other Brooklyn neighborhoods in the years after World War II, few resisted the call. One who did was the owner of this modest row house that retained its brick facade into the 21st century, attracting the attention of a creative couple after an exhaustive two-year search for a family home.
They bought the house in 2011 and hired Margarita McGrath and Scott Oliver of Brooklyn-based Noroof Architects to shepherd it through a gut renovation, including a rear extension and an addition that took the form of a two-story “tower” at the rear of the house, containing a kitchen on the main floor and a bathroom on the floor above.
Even after the expansion, the house clocks in at only 1,650 square feet over three floors — a playroom, powder room, mechanicals and storage on the lower level; a living room, kitchen and dining area on the main floor; and two bedrooms and a full bath upstairs.
The architects coined the term “pushmi-pullyu” to describe the project’s interior-exterior flow, with the push-pull expressed in their materials choices, McGrath said.
On the ground floor, the blackened wood of the house’s new entry and cornice delineates a “pull” of forces that connect the urban scale of the street to the single-family scale of the interior stair, also made of blackened oak.
For balance, the rear garden is “pushed” into the house through full-height glass doors connecting the deck to the dining area. “We see the garden coming in, rather than the house coming out,” McGrath said, with the concrete of the new deck and exterior stairs continued into the dining area.
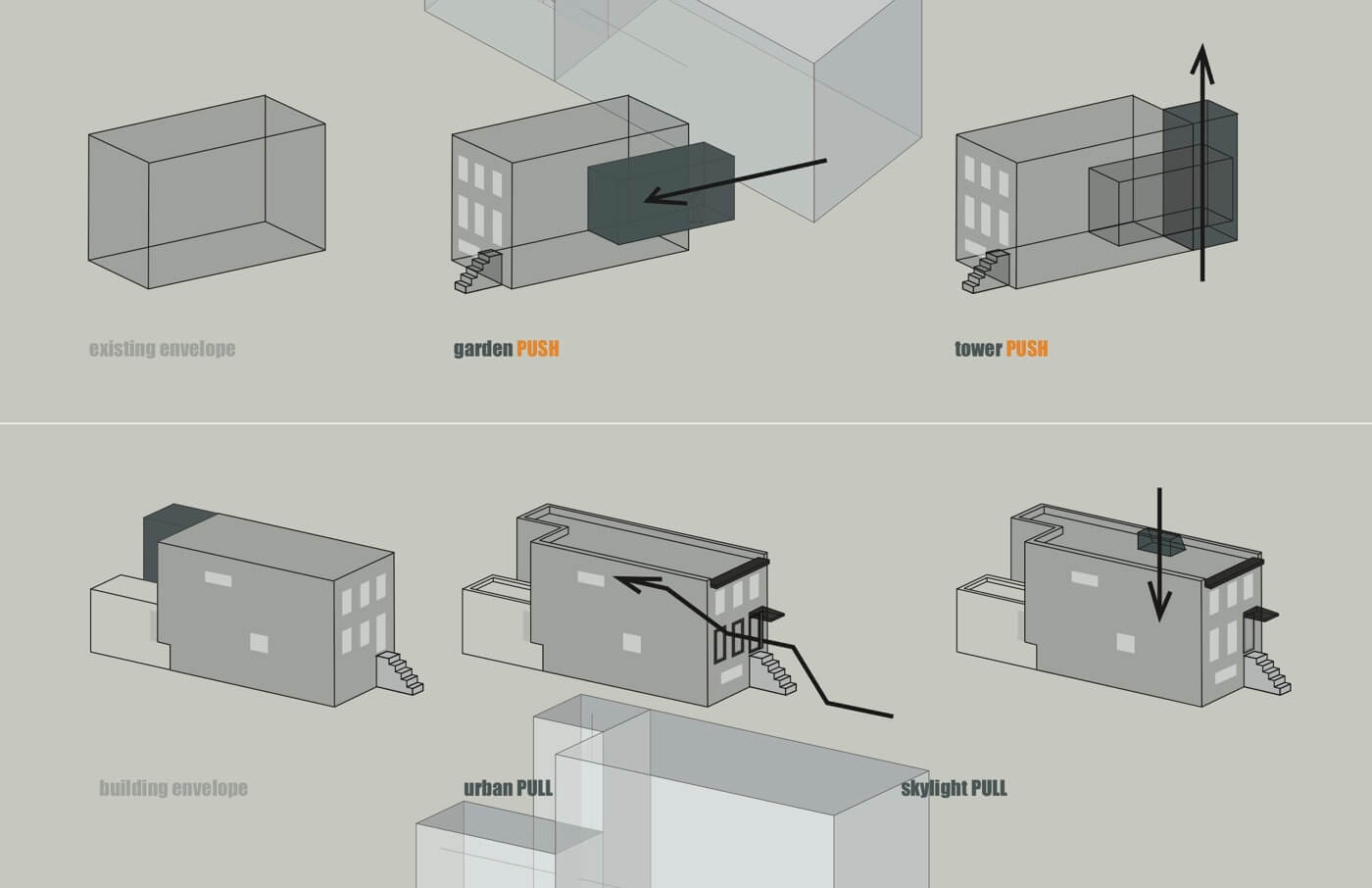
Another point of importance to both architects and clients: making a clear distinction between modern insertions and previously existing elements. “We treated modern elements, like the main stair, the new canopy over the front door, the new cornice, the large canted window on the side wall of the living room, and the rear tower extension, as black, abstract insertions,” McGrath said.
The general contractor was M Square Builders.
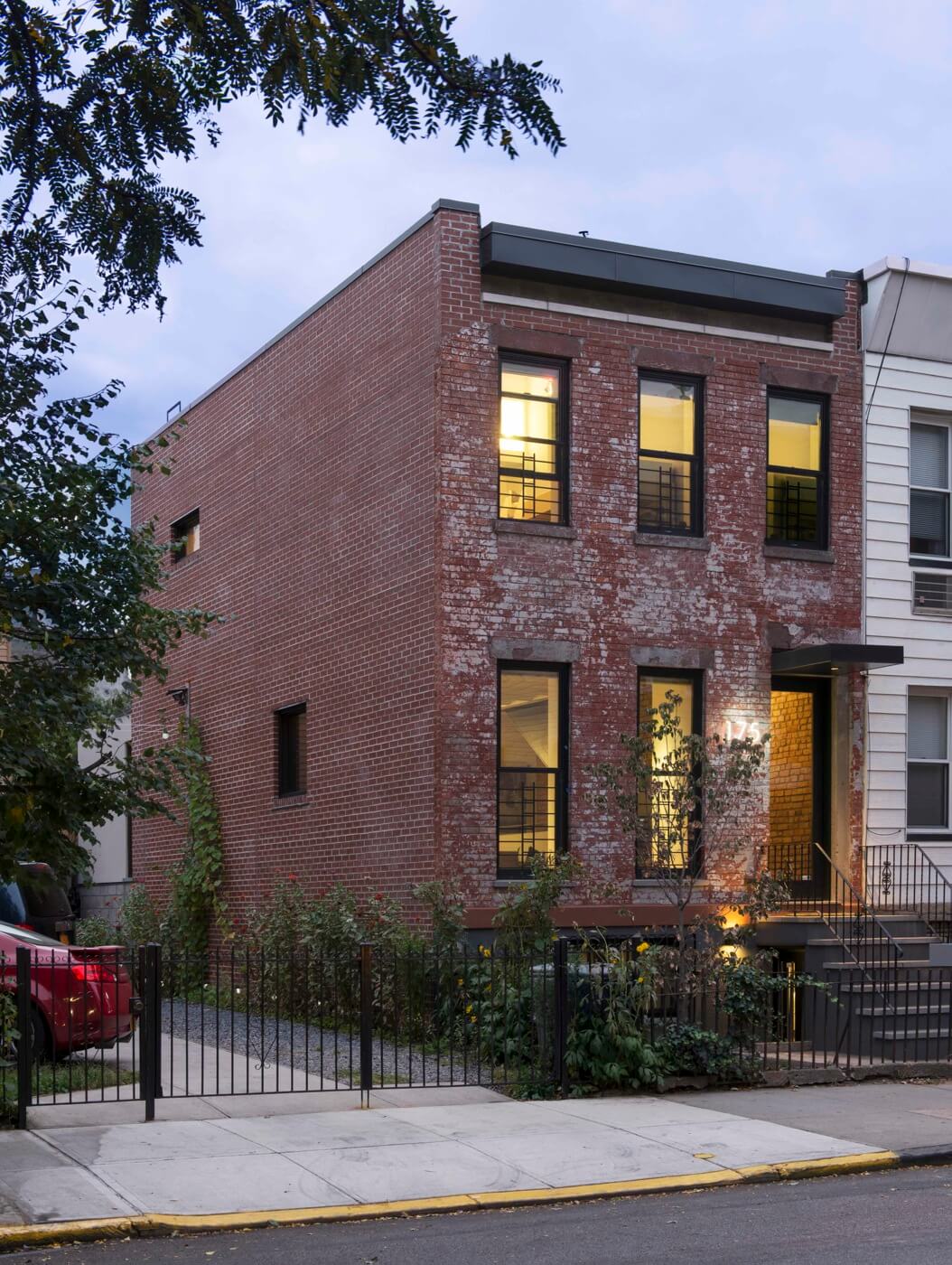
Whatever rustic qualities were inherent in the house were restored and enhanced, despite technical challenges. “The clients had been living in condos and didn’t want any more Sheetrock,” McGrath said.
The clients were determined to keep the raw brick of the building’s front façade, though it was structurally unsound. To accomplish that, the contractors poured six inches of concrete to create a new load-bearing wall behind the old brick veneer (you can see it to the right of the front entry door).
The front windows were taken down to the floor to admit more light into the main-floor living space.
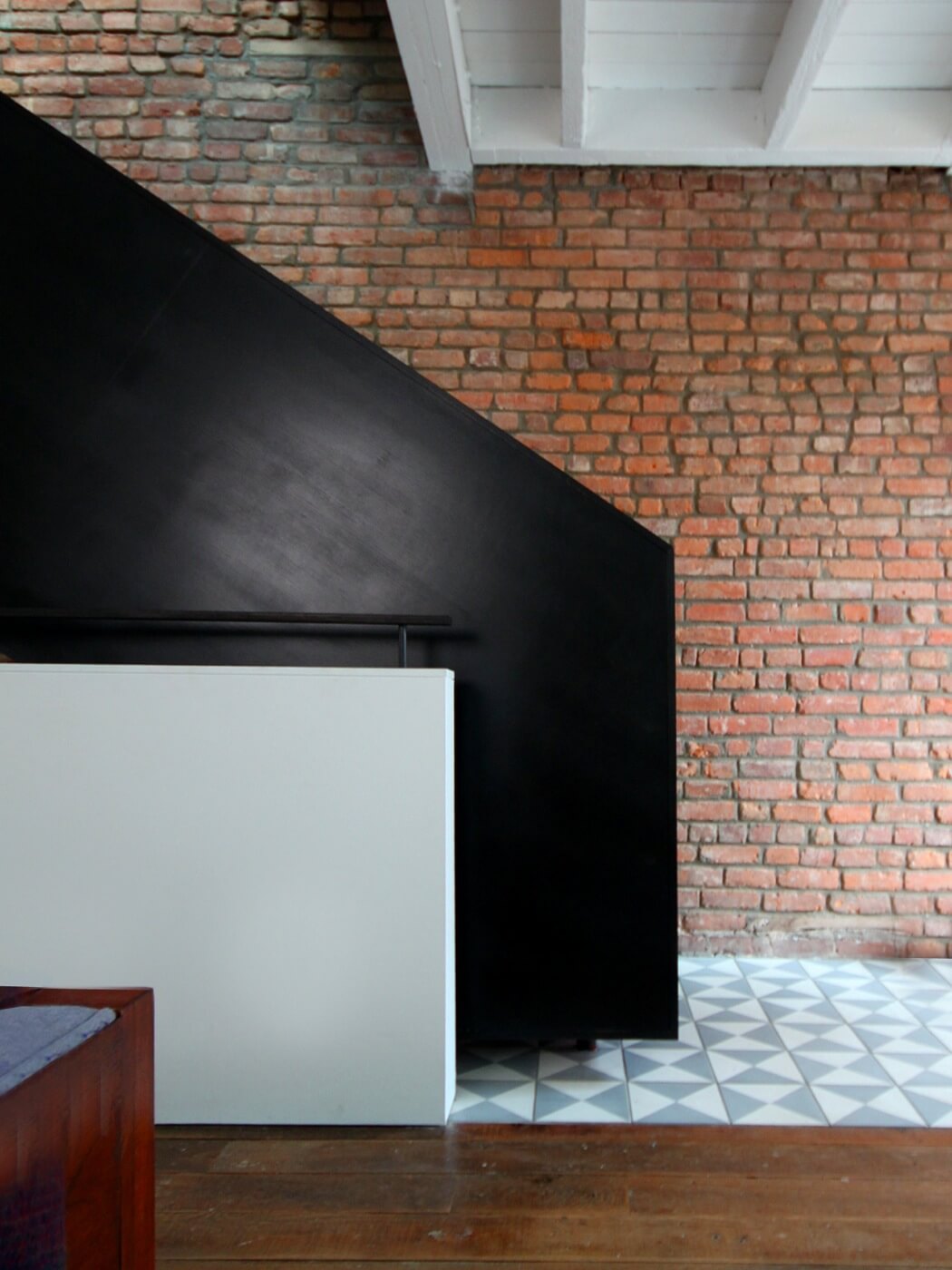
Patterned concrete tile from Mosaic House in the entry is repeated in the bathroom at the top of the stairs.
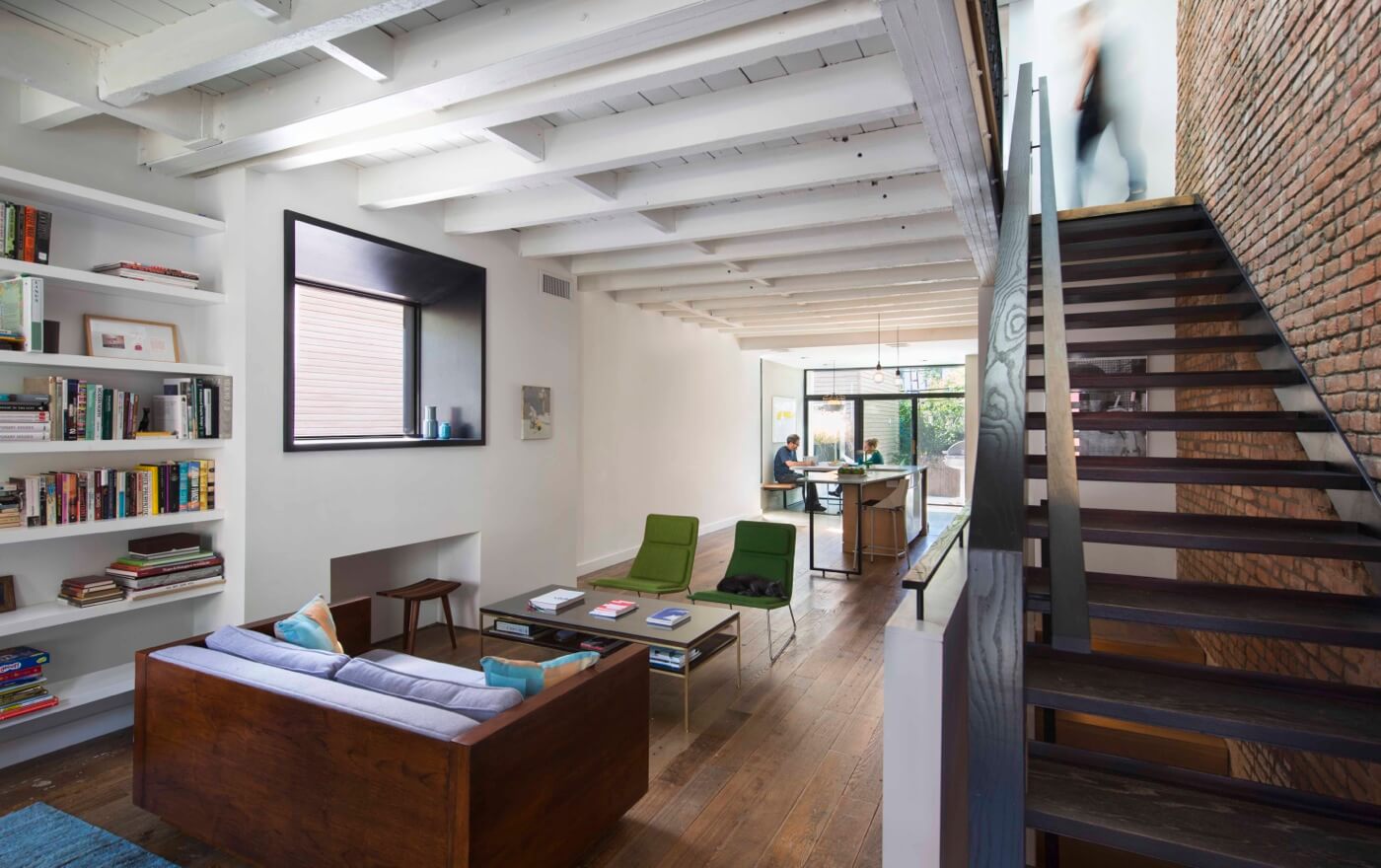
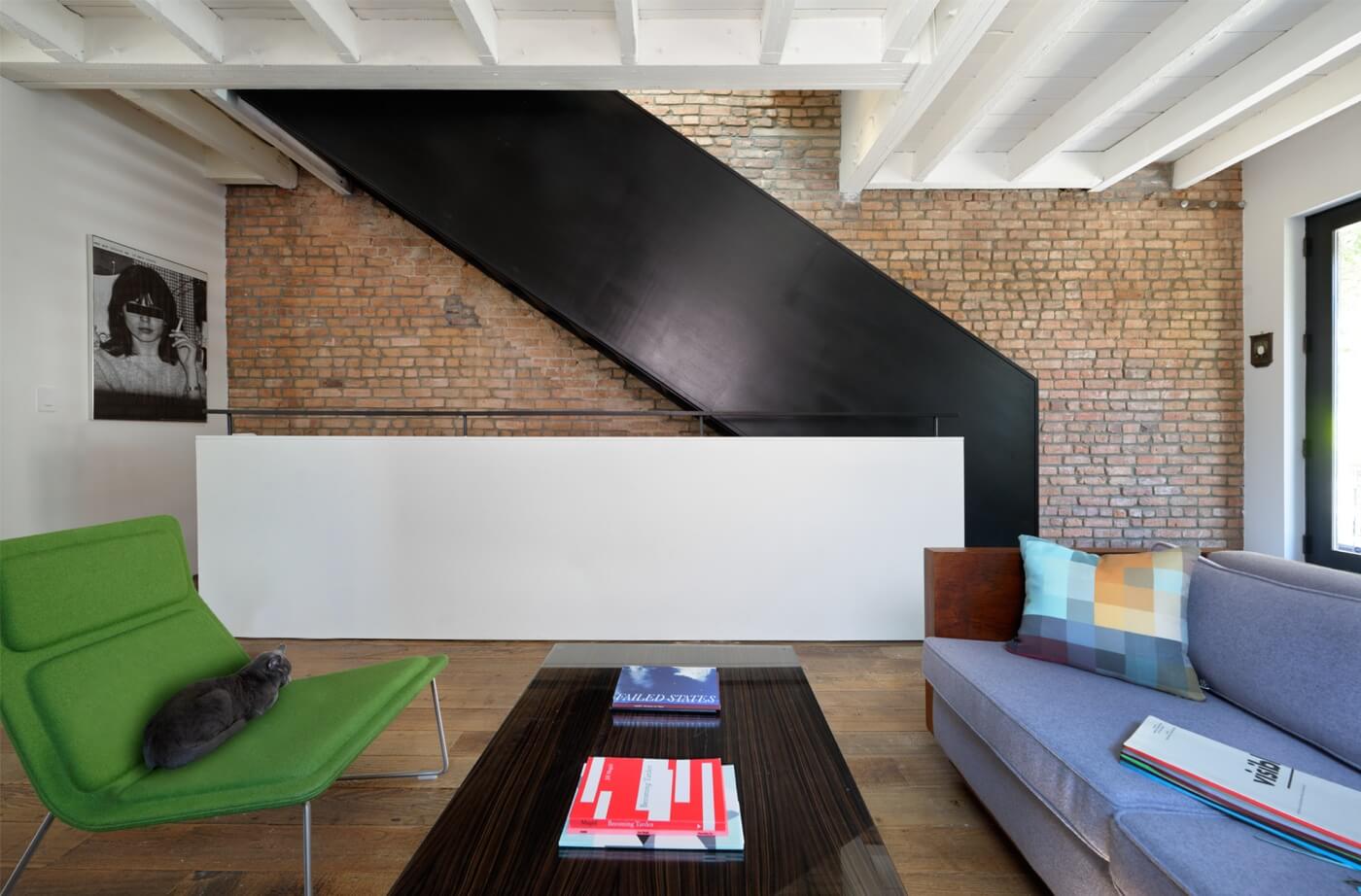
Exposing the existing beams to maximize ceiling height required the use of fire-retardant intumescent paint specially approved by the city.
The angular side-wall window is a strong graphic presence that balances the new open stair, made of blackened oak on a steel frame. Built on site, the stair was “not extravagant,” the architect said.
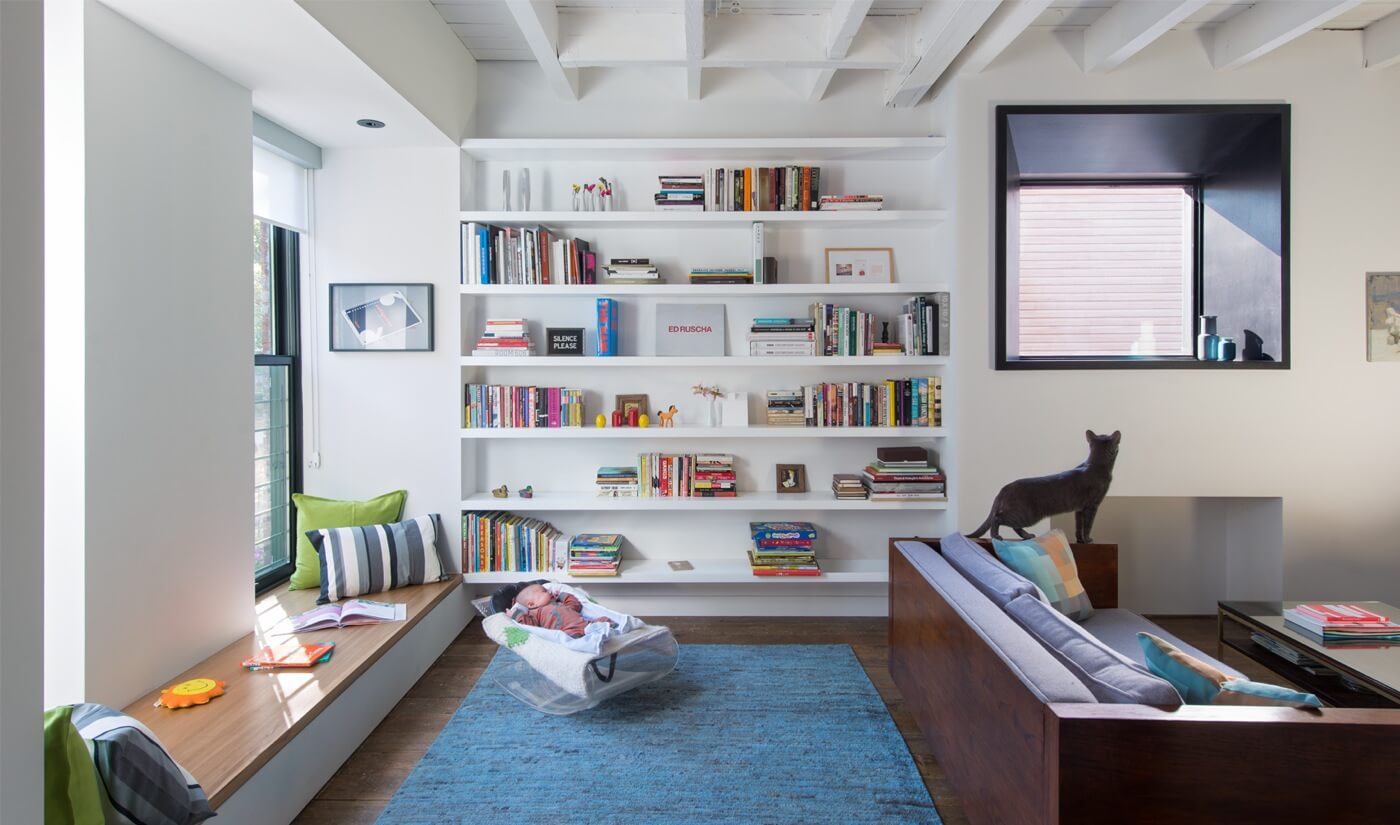
The architects elected not to put a fireplace in the living area in order to preserve the full 16-foot width of the room, but used the opening below the new window to hide HVAC duct work.
The long window seat is a piece of salvaged raw elm.
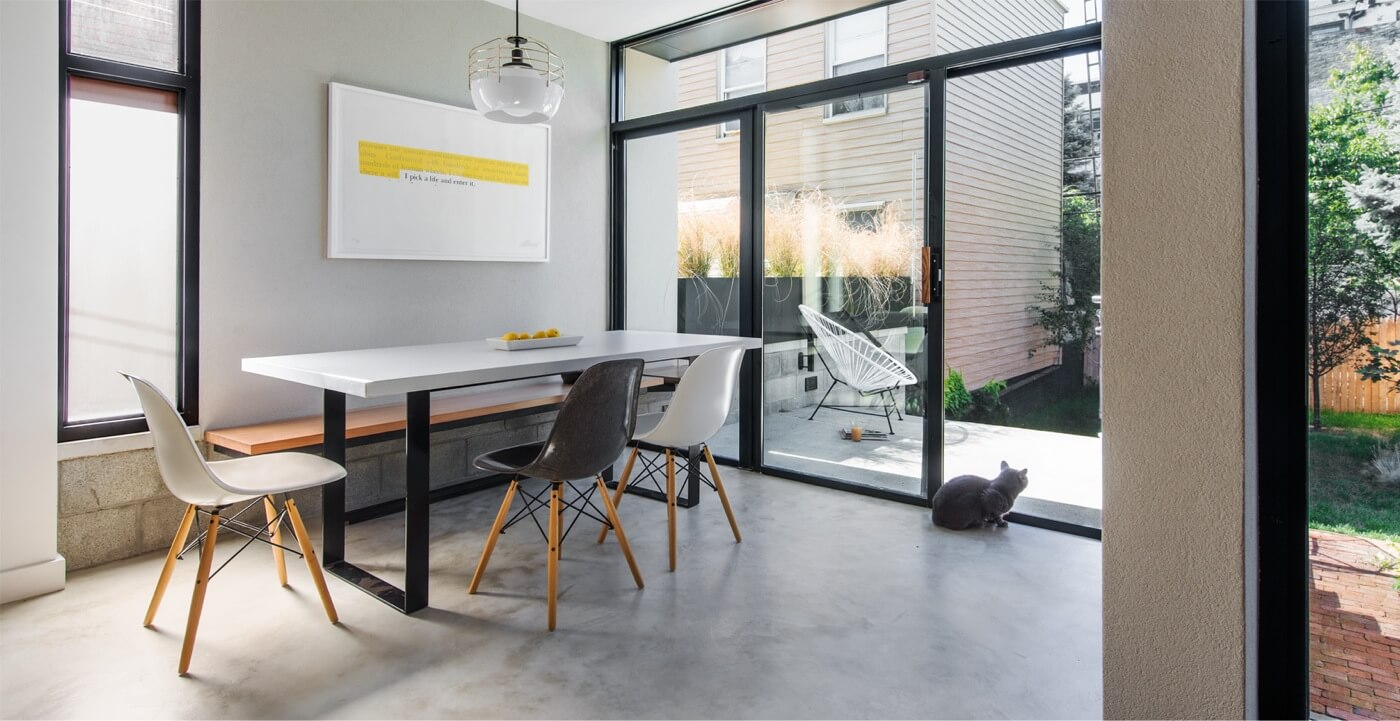
The adjacent house is set back from the street some 50 or 60 feet, allowing for side windows in the living room and dining area. Here and in the kitchen, the concrete block used for the addition was left exposed in parts to reveal the new work.
The Bluff City pendant light above the table is by Jonah Takagi.
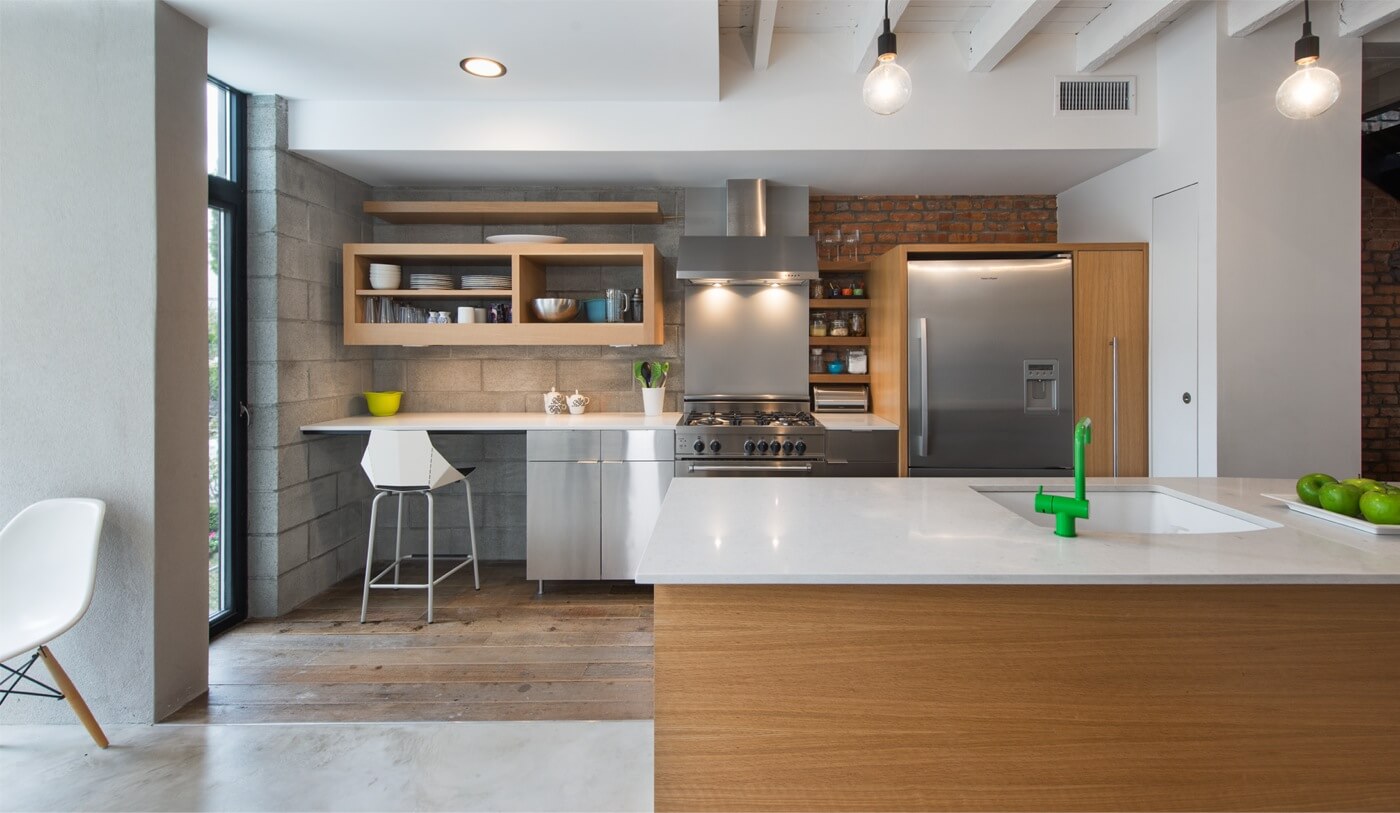
“We’re IKEA hackers, and this is a quasi-hacked kitchen,” McGrath said. It’s also part-custom.
Stainless cabinets on legs are from IKEA’s Rubrik series, while the rift white oak box surrounds and open shelving were built by Schematic, based in the Brooklyn Navy Yard, which did all the millwork and custom cabinetry in the house.
The countertop is honed Caesarstone, the green faucet from Vola.
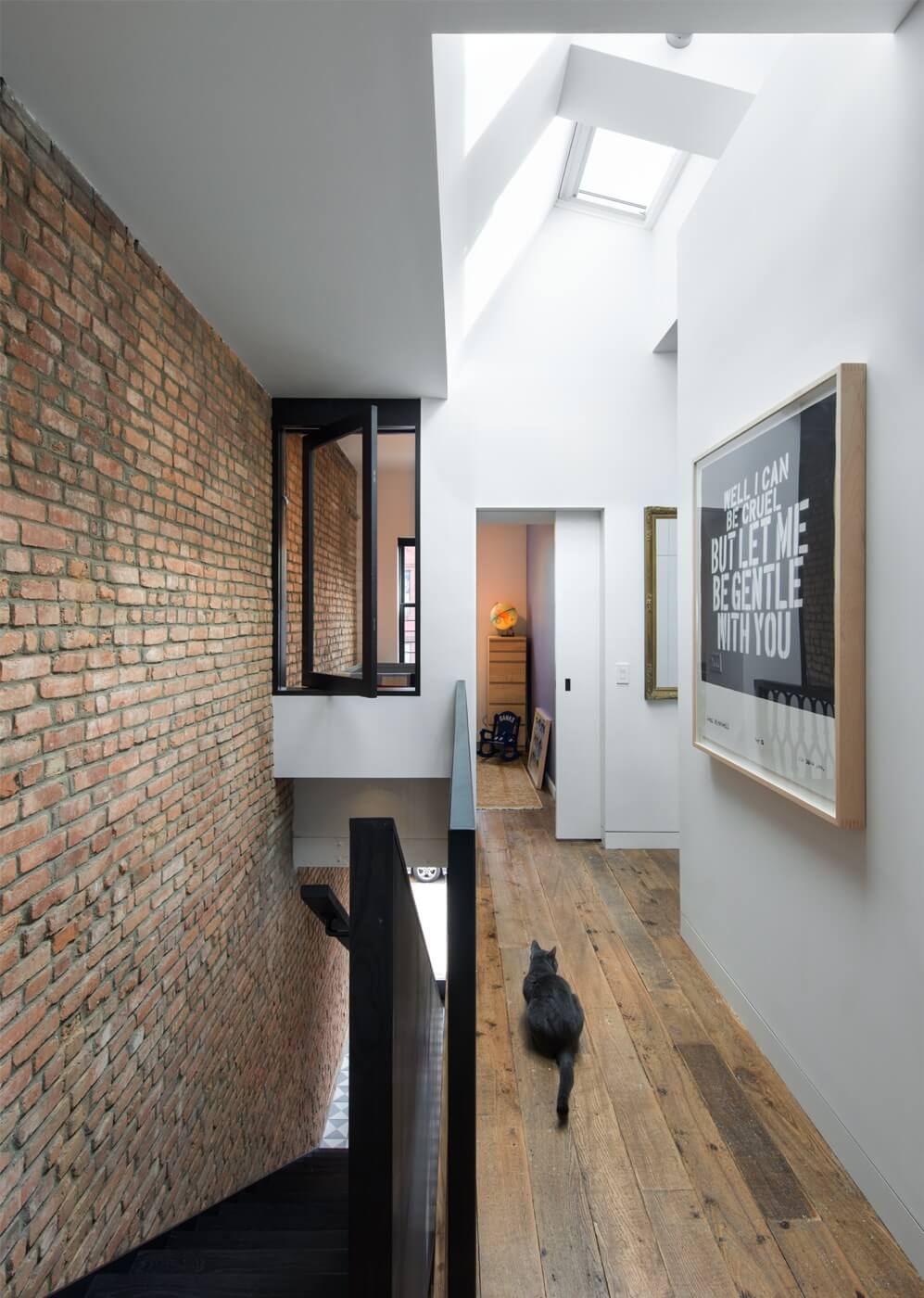
Light is pulled into the house through a central skylight, which illuminates the brick party wall.
Floors throughout the house are reclaimed ash.
New central skylights and a pivoting interior window insure a light-flooded top floor.
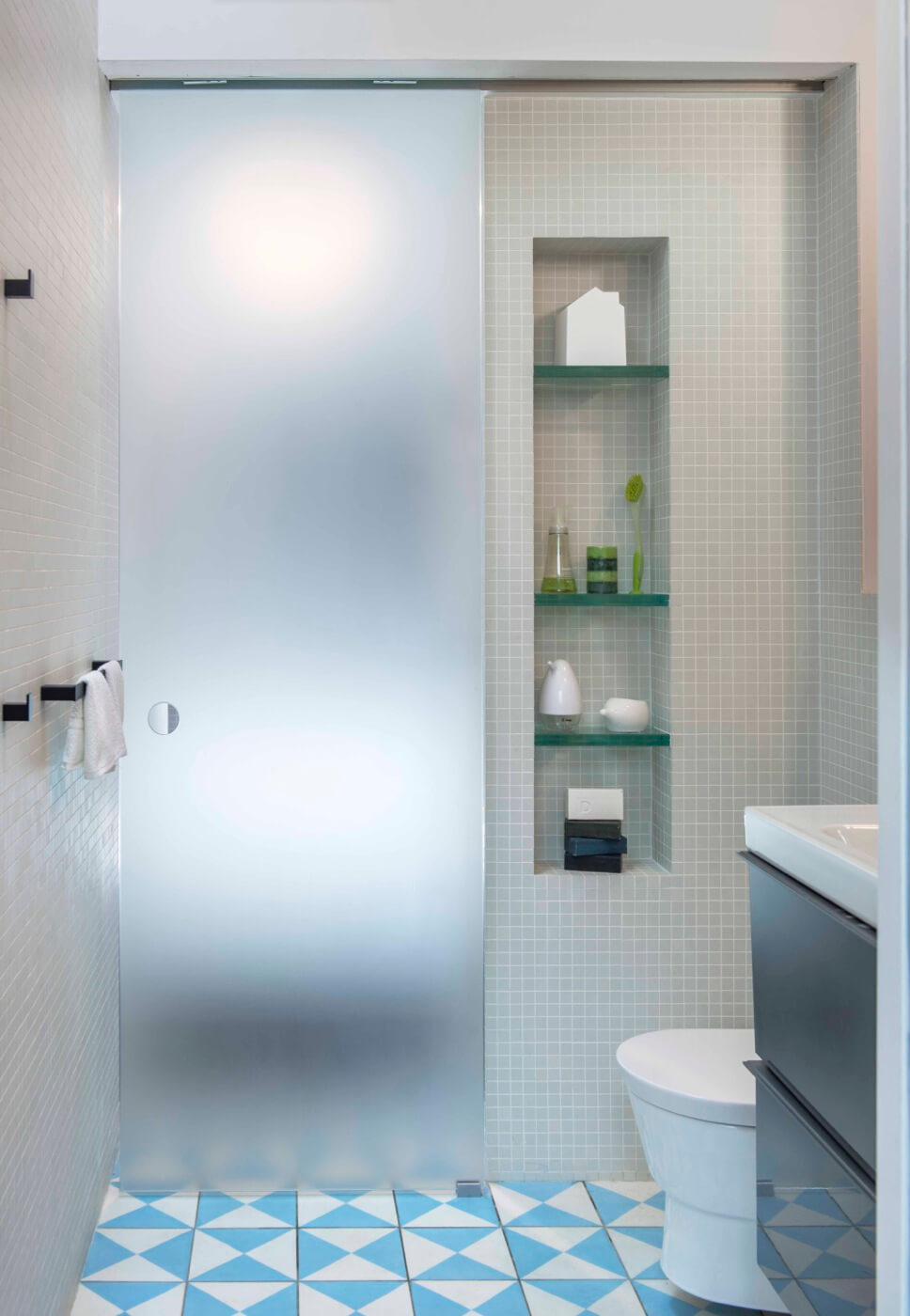
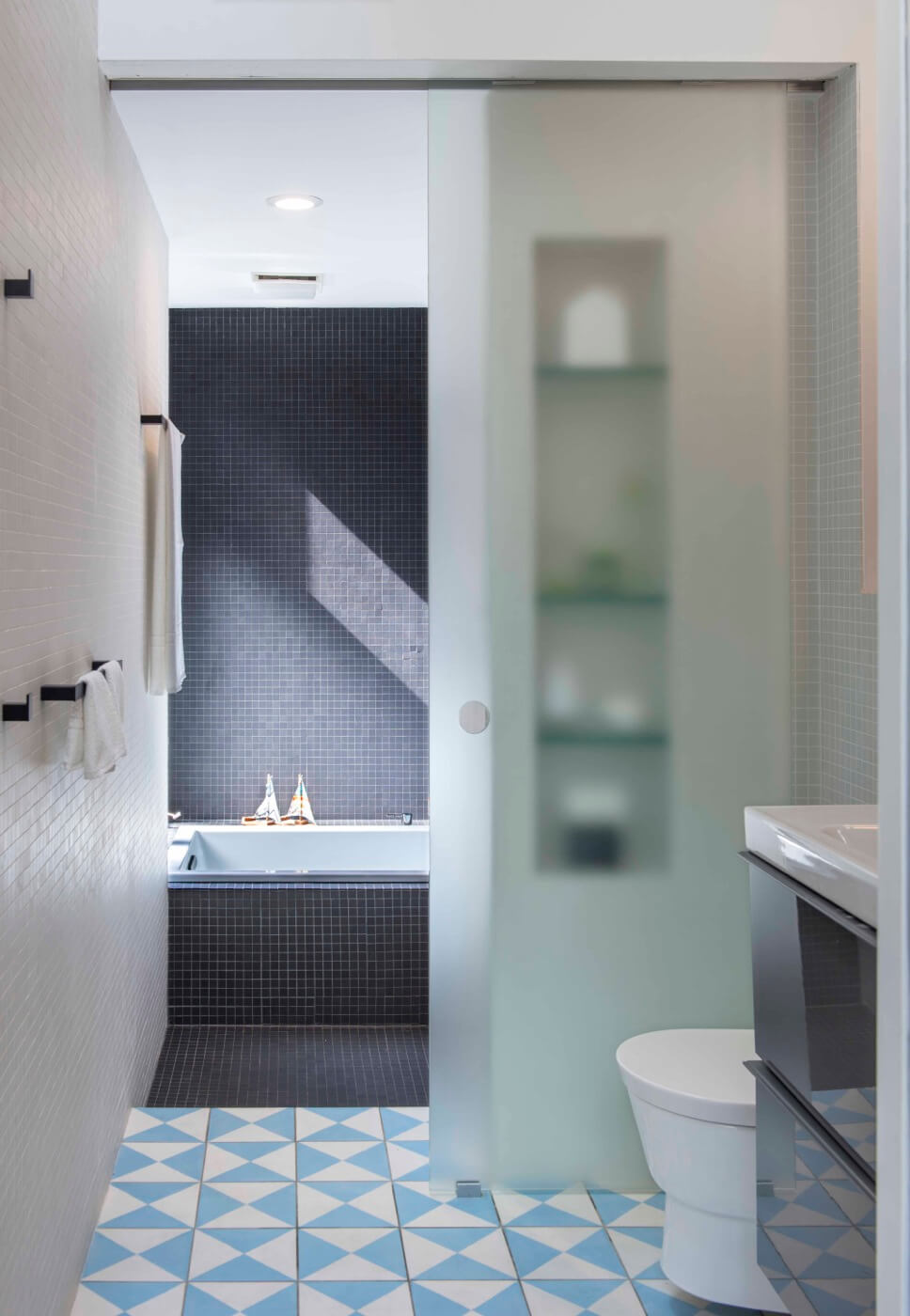
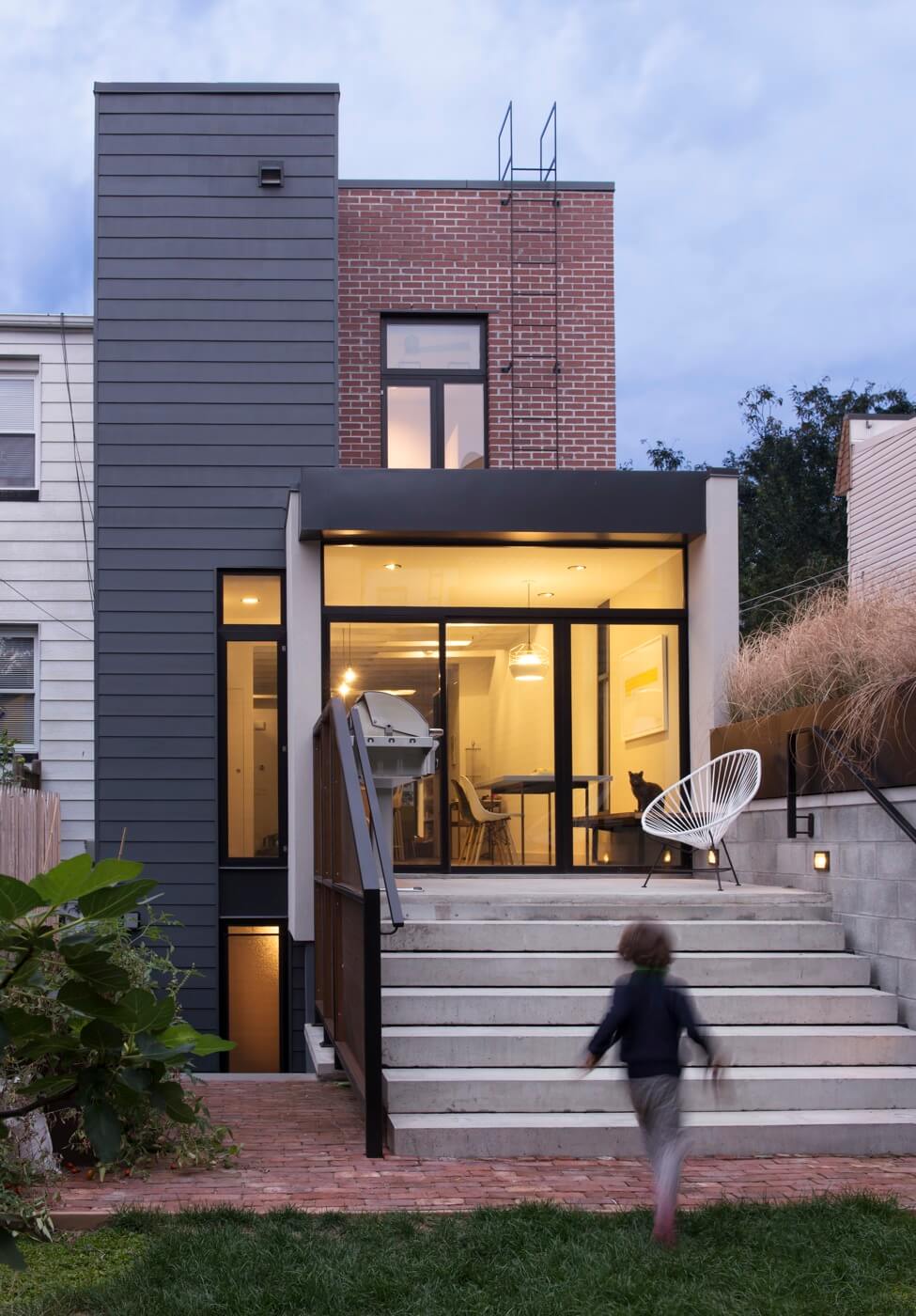
The newly added tower, clad in James Hardie cement panel lap-siding, frames the dining and kitchen zones and balances the rear facade.
Precast concrete treads were used for the steps going down to the garden. The stair rails are copper on a steel frame.
The Insider is Brownstoner’s weekly in-depth look at a notable interior design/renovation project, by design journalist Cara Greenberg. Find it here every Thursday.
Got a project to propose for The Insider? Contact Cara at caramia447 [at] gmail [dot] com.
Related Stories
The Insider: Modest Fort Greene Reno Becomes Total Gut, with Happy Results
The Insider: Architects Built New Home Within Old House in Boerum Hill
The Insider: Architect Tucks Modern Interior Behind a Victorian Facade in Fort Greene
Businesses Mentioned Above
[blankslate_pages id=” d573f47d4b6953, d573f4a5f0d78b, d573f4bd85cd1f, d556dd56001b51, d573f4f1e4846d, d573f509277edf, d57cf3c4c945ea” type=”card” show_photo=”true” utm_content=””][/blankslate_pages]
Email tips@brownstoner.com with further comments, questions or tips. Follow Brownstoner on Twitter and Instagram, and like us on Facebook.

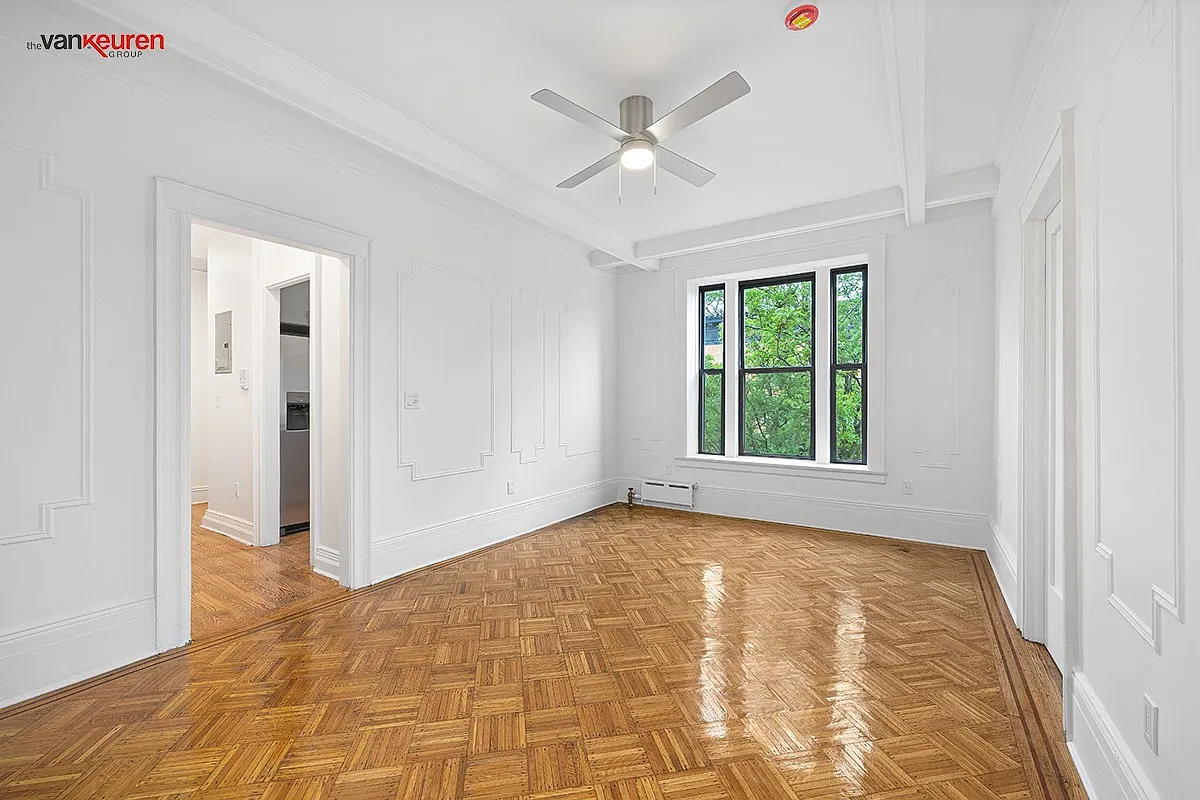

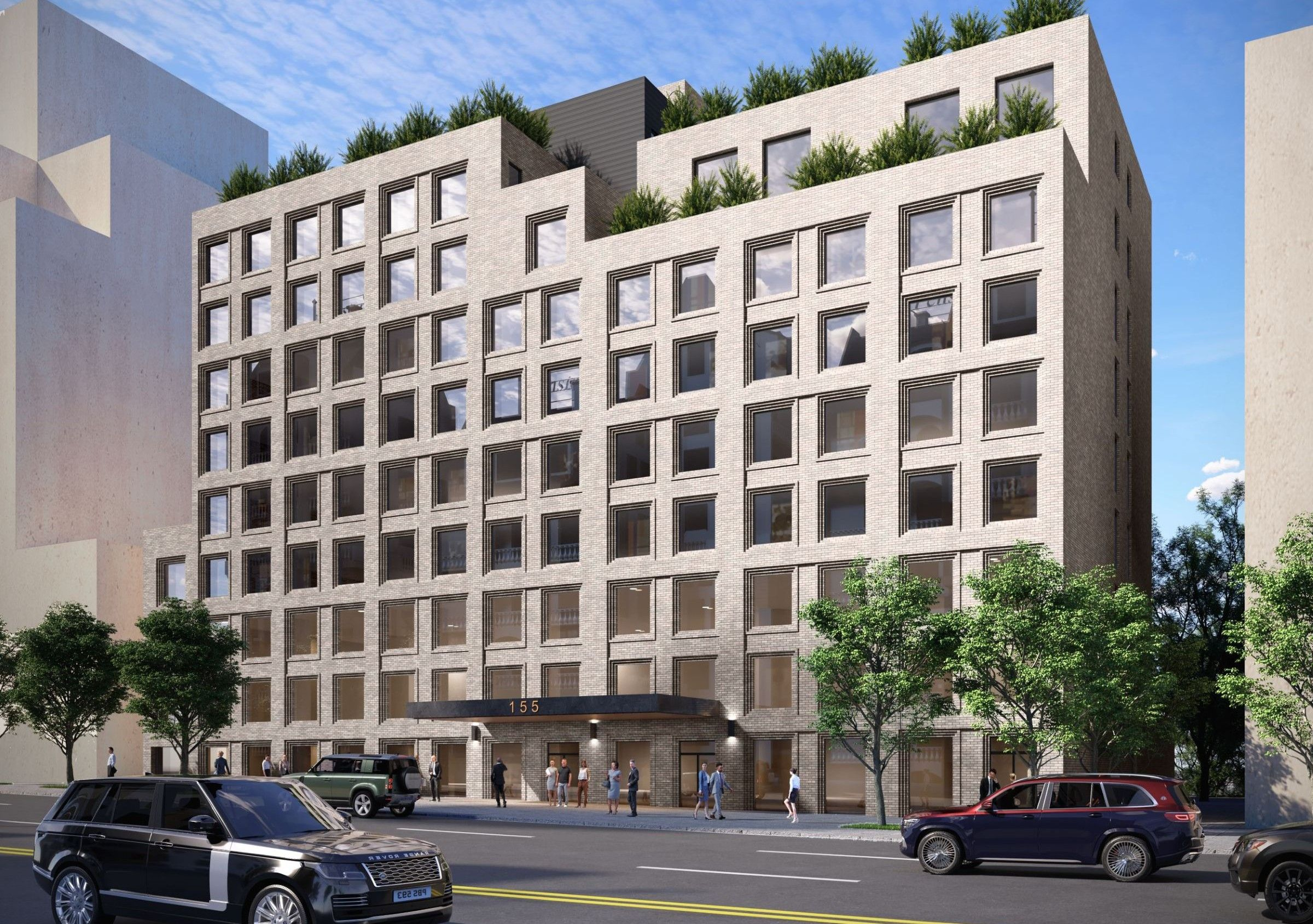
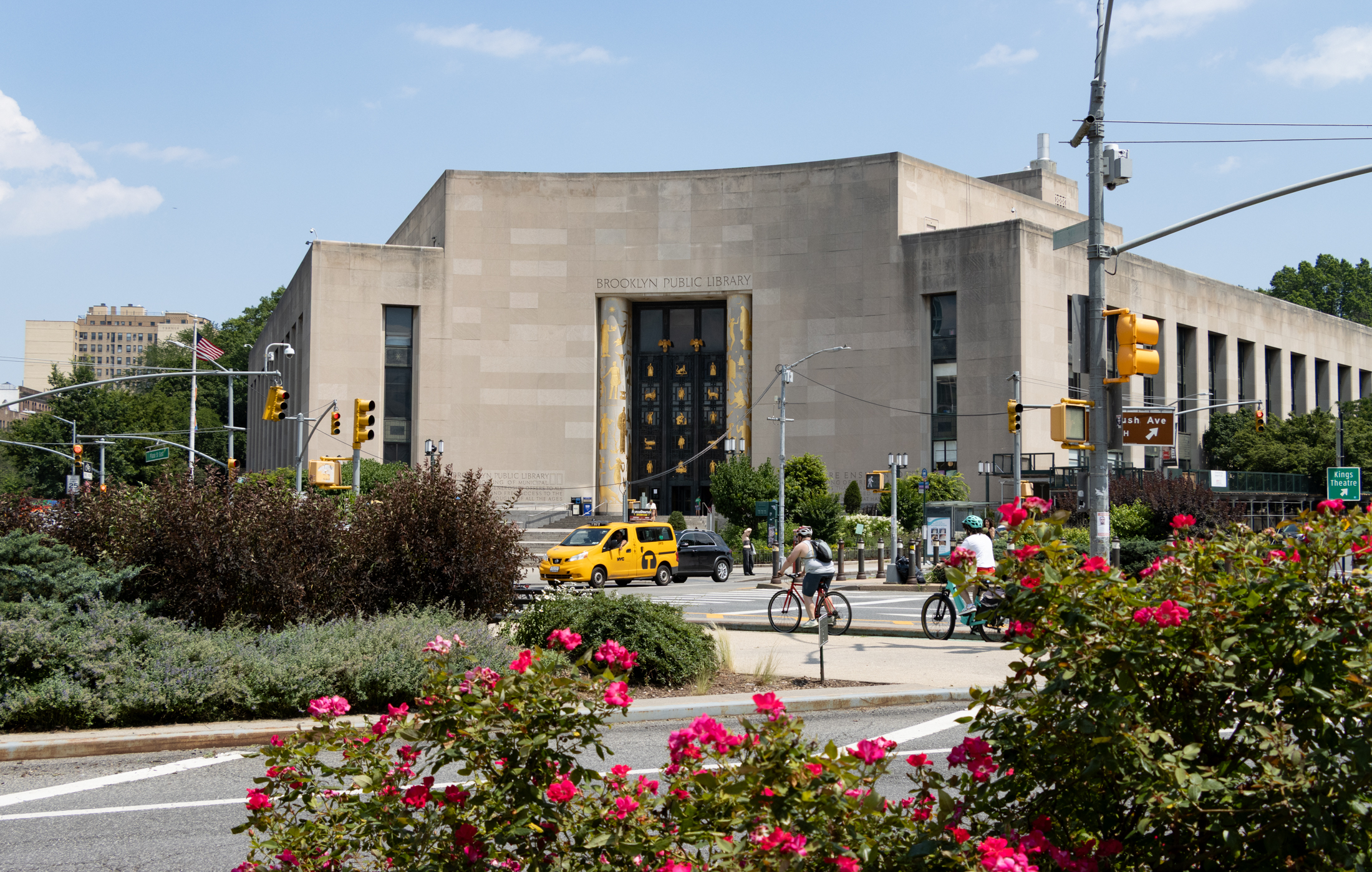
What's Your Take? Leave a Comment