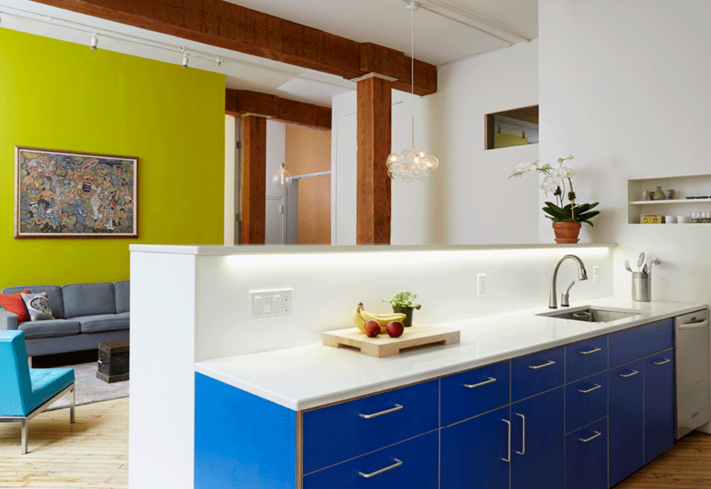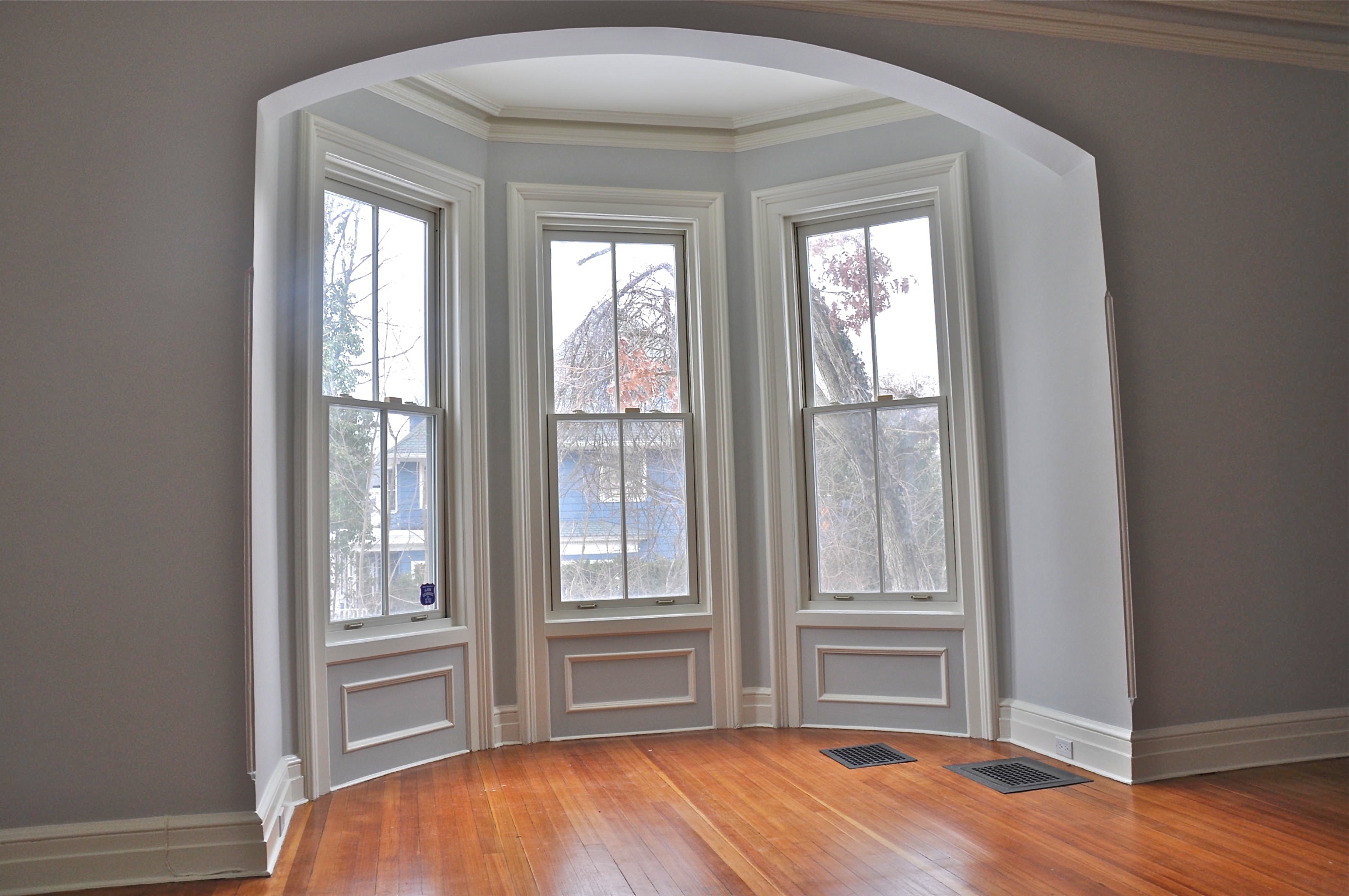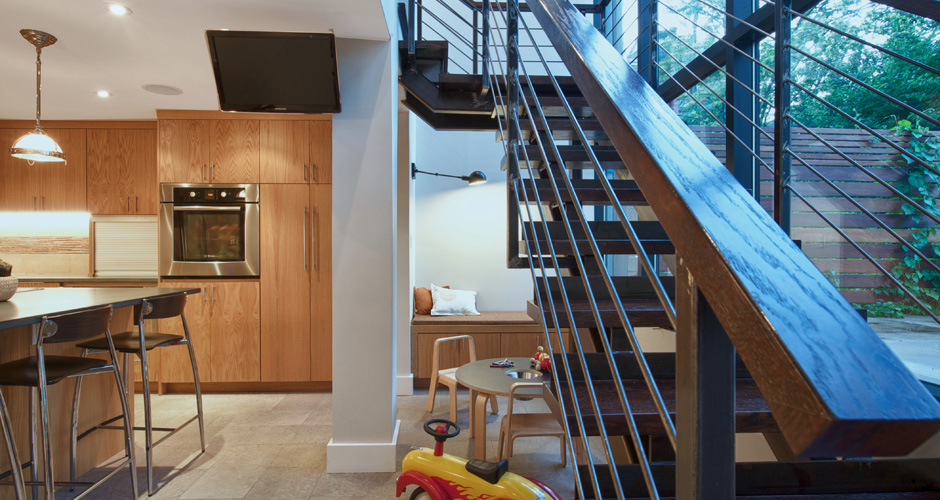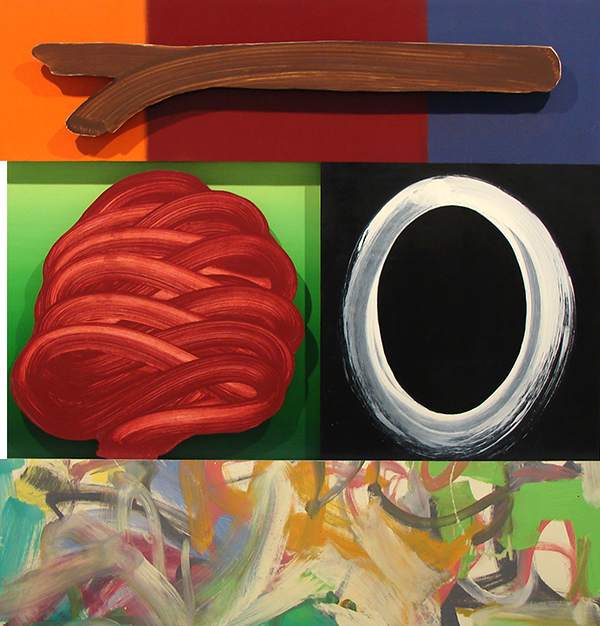The Insider: Architects Build New House Within Old Walls in Boerum Hill
Don’t be fooled by what looks like a century-old brick townhouse in a row of the same. Only the front and side party walls are original. “The existing structure was so damaged and out of kilter it wasn’t worth saving,” the architect said.

Photo by Hannah Frishberg
Don’t be fooled by what looks like a century-old brick townhouse in a row of the same. Only the front and side party walls here are original. Behind the repointed facade is a totally new single-family home, with a two-story wall of glass at the rear and a spectacular double-height home office in what was once the cellar.
“We started from scratch,” said John Nafziger of Bigprototype, a boutique architecture and design firm based in Bed-Stuy. “The existing structure was so damaged and out of kilter it wasn’t worth saving. The cost of shoring it up would have been higher than just removing it and putting in a new, more solid structure that could do exactly what we needed it to do,” in terms of stair openings and the like.
Within the 18-by-40-foot perimeter of the original house, the architects created a four-bedroom home on five levels, saving money where they could.
Almost all materials are “off-the-shelf standard,” Nafziger added. “We weren’t picking out marble from Italy or anything like that, but within a modest budget, we were able to create some special moments.”
Chief among them is the glass rear wall. “It’s essentially a commercial storefront,” Nafziger said. “That was a big opportunity,” not just to admit additional light, but also to create a dramatic visual connection to the outdoors.
Nafziger and his business partner, Sarah Strauss, met as colleagues at the Yale School of Architecture and formed their company in 2004. Their Fulton Street space also houses a wood shop for fabricating custom elements, used in their residential and commercial projects in New York City, Long Island, Puerto Rico and elsewhere.
The general contractor was Joel Eckstein of M Squared.
Oak flooring throughout the house is stained dark for a more custom look.
The living room’s gas fireplace has a surround custom-fabricated of cold rolled steel. “Typically, that type of fireplace would be inserted in the wall, but we didn’t have the depth,” Nafziger said. Instead, it projects out a few inches, with storage for DVDs, etc., tucked along the sides.
The colorful abstract painting anchoring the front hall is a 1990 work by artist Tim Steele.
Bookshelves in the dining area were designed to conceal heavy-duty steel studs that shore up the party wall.
A few feet of open space, where a new steel-framed staircase goes down to the garden-level kitchen, creates a visual connection from the parlor-level dining room to the outdoors.
A metal fabricator constructed the new steel and wood stairs mostly offsite.
Custom oak cabinets in the garden-level kitchen provide abundant storage.
A large pane of glass on the landing going up to the second level frames a pleasant view of neighboring backyards.
Fixtures, tiles and hardware for the baths and kitchen, including the skylit master bath with its walk-in shower, were selected by Coco Kanakis, a Bedford Corners, N.Y.–based interior designer.
A door under the front stoop opens to a staircase descending into a double-height studio/office carved partially out of the original cellar space.
[Photos by Hannah Frishberg]
The Insider is Brownstoner’s in-depth look at a notable interior design/renovation project, by design journalist Cara Greenberg. The stories are original to Brownstoner; the photos may have been published before.
Got a project to propose for The Insider? Contact Cara at caramia447 [at] gmail [dot] com
Related Stories
The Insider: Modest Fort Greene Reno Becomes a Total Gut, with Happy Results
The Insider: Workstead Designers Create Ultra-Custom Cabinetwork in Boerum Hill
The Insider: Narrow South Slope Townhouse Gets New Staircase, Extension and Lots of Light
Businesses Mentioned Above
Email tips@brownstoner.com with further comments, questions or tips. Follow Brownstoner on Twitter and Instagram, and like us on Facebook.































What's Your Take? Leave a Comment