The Insider: Modest Fort Greene Reno Becomes a Total Gut, With Happy Results
There’s a cautionary tale for prospective homebuyers in the case of this four-story brick house that had lost its neighbor to one side. “The sellers didn’t allow my clients to do a structural inspection. That signaled something fishy,” said architect Sarah Strauss, AIA, of the Bed Stuy-based design/build company Bigprototype, which was called in after…
There’s a cautionary tale for prospective homebuyers in the case of this four-story brick house that had lost its neighbor to one side.
“The sellers didn’t allow my clients to do a structural inspection. That signaled something fishy,” said architect Sarah Strauss, AIA, of the Bed Stuy-based design/build company Bigprototype, which was called in after the purchase to do what the new homeowners originally thought would be a relatively modest interior renovation.
(Want to decrease your chances of ending up in a similar situation? See our list of home-inspection deal breakers.)
“When we first saw the place, it was a vanilla box — everything Sheetrocked, new floors, all covered up,” Strauss recalled. “The client went to the middle of the space and started bouncing on the floor. I said, ‘That floor has really got a lot of bounce.’ It was a bad sign.”
A structural engineer soon discovered, under the Sheetrock ceilings, that every beam was cracked. “The worst part was the party wall, where the building next door had been taken down,” Strauss said. “It had no footing underneath it. Once that neighboring building was removed, my clients’ whole house started sagging.”
There was an outstanding NYC Department of Buildings underpinning violation that had not been addressed, she added.
Needless to say, everyone involved quickly realized that the project was “a totally different animal than we expected,” as Strauss put it. A year’s hiatus followed, while the homeowners figured out financing for what was now a total gut, down to the bare brick.
Ultimately, disaster yielded opportunity. “We created a new double-back stair perpendicular to the long wall” in the middle of the house, Strauss said, which establishes an exciting verticality. A skylight above the stair floods the central core of the house with light.
Bigprototype also cut a large opening in the ceiling of the parlor floor that effectively makes the second floor a “mezzanine” level, with a home office and master bedroom.
Contractor Eric Zielinski of BZ Construction replaced all the floor joists, while Bigprototype rethought the building systems.
They decided on radiant floors throughout, with an on-demand gas unit that heats water that circulates through pipes under the floorboards. “Upfront, it costs a little more,” Strauss said, “but it’s extremely efficient and totally invisible.”
The house is now configured as a garden-level rental unit below an owners’ triplex. On the parlor floor, there’s living space at the front and a kitchen at the back; on the second floor, an office and master bedroom; children’s bedrooms on the top floor; and two and a half new baths.
Rift-sawn white oak flooring conceals a radiant-heat subfloor. The double-back steel stair, with a half-inch tempered glass railing, was fabricated by Europol Corp.
A dramatic Bocci chandelier by Omer Arbel starts at the second-floor ceiling and drops down over the dining table on the parlor floor.
An undermount sink from Frigo, a Sub-Zero fridge, and a blue slate backsplash from Cleftstone are among the kitchen’s major elements.
The stainless steel countertops were specially fabricated, but by the time the house had been thoroughly reconstructed, Strauss said, the clients “needed to go with a less custom solution” for cabinetry. They found it at Home Depot, in the form of louvered wood cabinets with a “Seagrass” green wash.
[Photos by Jody Kivort]
The Insider is Brownstoner’s weekly in-depth look at a notable interior design/renovation project, by design journalist Cara Greenberg. The stories are original to Brownstoner; the photos may have been published before. Got a project to propose for The Insider? Please contact Cara at caramia447 at gmail dot com.
Related Stories
6 Home-Inspection Deal Breakers
Permit and Violations: What you Need to Know Before Buying a Building
The Insider: A Farmhouse Feel in Fort Greene
Businesses Mentioned Above
Email tips@brownstoner.com with further comments, questions or tips. Follow Brownstoner on Twitter and Instagram, and like us on Facebook.













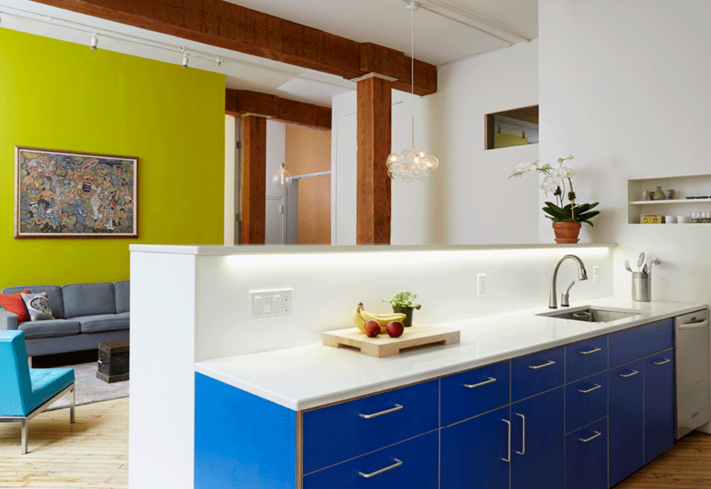

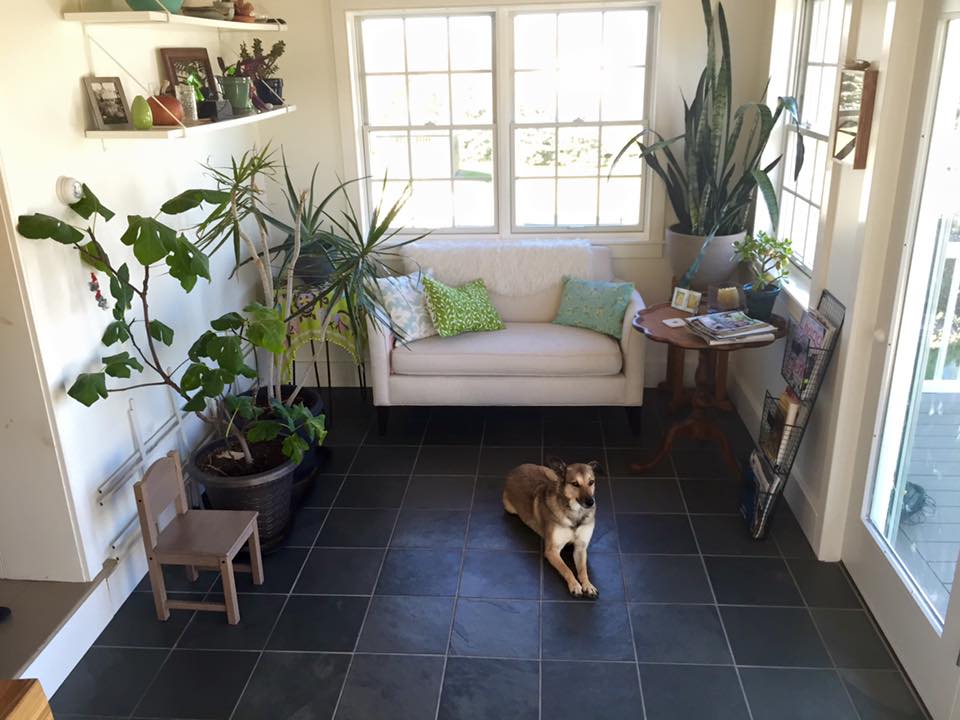
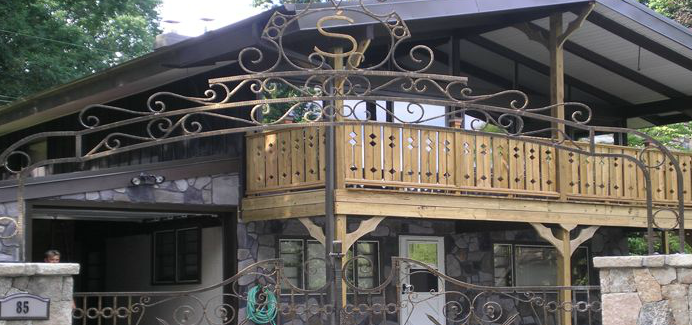
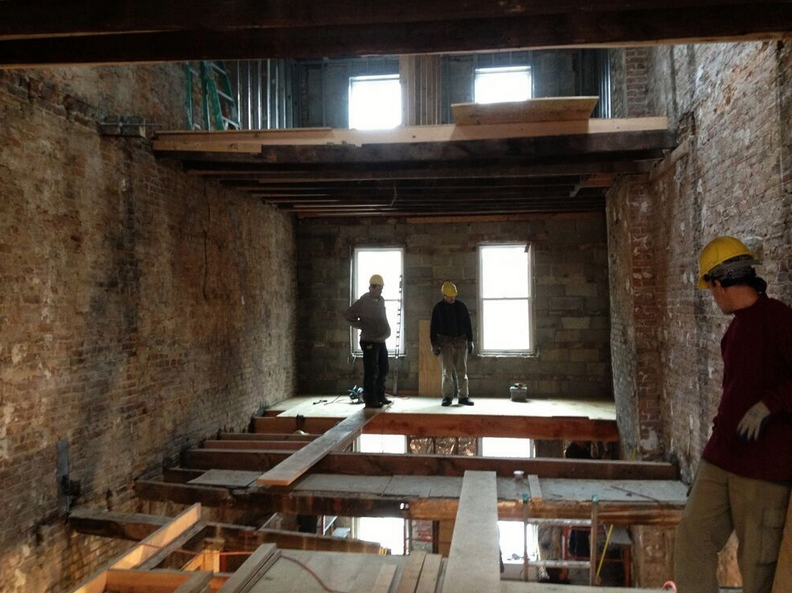

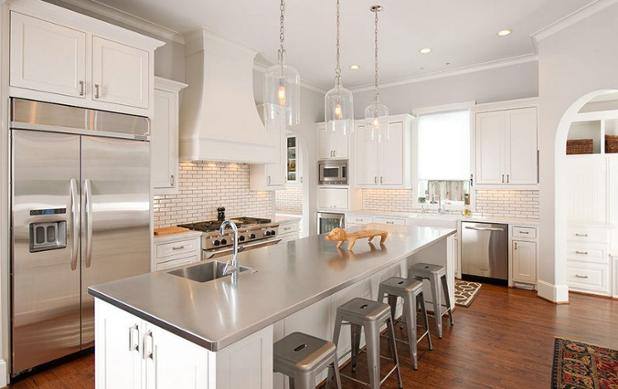
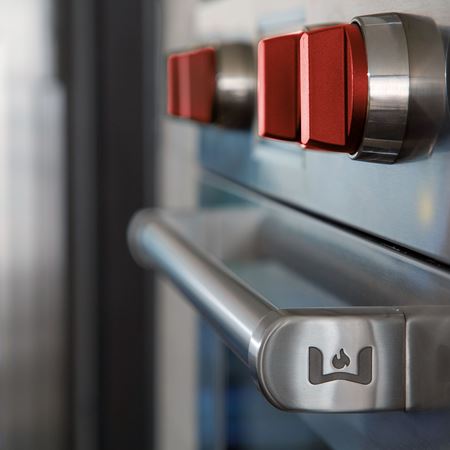

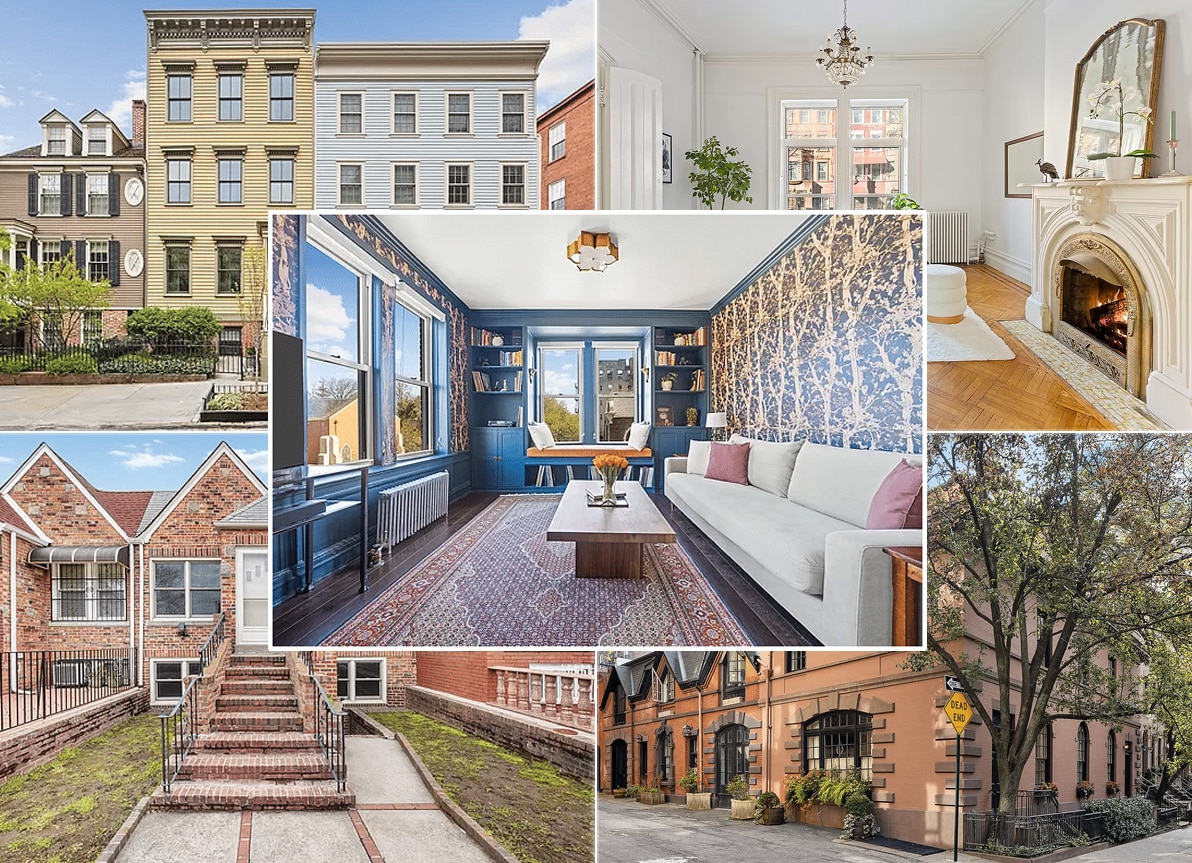







I don’t under these staircases that bisect rooms, cutting the space in half and creating a huge eyesore, not to mention really bad feng shui. Too each her own. Hopefully this trend will go away.
I don’t understand these mezzanines that are so en vogue right now. I feel like 50 years from now it’ll be one of those things that indicate that a house was renovated in 2010-2020. Seems trendy and like a waste of space.