The Insider: Modern Decor, Built-in Banquette Turn Narrow Clinton Hill House Into Chic Family Home
The 13-foot-wide townhouse feels spacious and bright, thanks to largely cosmetic improvements by design studio Stewart-Schafer.

James Veal and Christine Stucker saw a lot of properties before “pulling the trigger,” as Veal put it, on this four-story 1890 townhouse, which measures only 13 feet wide inside. “Our realtor said ‘It’s too narrow, you won’t like it.’ I had to call the seller’s agent and make an appointment to see it that way,” Stucker recalled. “We were drawn to it because it felt European.” (The pair had been seriously contemplating a move to Amsterdam before committing to Brooklyn.)
Nearly four years later, the couple, who own Stewart-Schafer, a multidisciplinary design studio that creates objects, furnishings and environments for retail and residential spaces, have transformed the house into a bright, spacious-feeling home for their family of three.
Veal, who hails from Cambridge, England, sees narrowness as a positive. “Very old houses, especially wider ones, often require gut renovation because, over time, the beam integrity fails,” he said. “Being narrower, our house had good structural integrity and didn’t need a gut.”
This week’s Insider is brought to you by: Home & Stone
Aside from creating a brand new master bath on the top floor, their work was “mainly cosmetic,” said Stucker, a Chicago native. It included refinishing the floors, cleaning up exposed brick, adding window trim and painting.
The house had an unusual layout, which the couple retained. There’s a duplex rental unit in the front portion of the building, comprising part of the parlor floor and the one above. The tenants use the house’s original stoop, entry door and staircase.
The homeowners enter on the garden level, which contains the kitchen, dining room and a bathroom. An existing second interior staircase leads to the rest of unit, in the rear portions of the parlor and second floors, plus the full top floor.
High ceilings help make up for the narrowness of the structure. “We wanted to showcase the height of the ceilings and make them a focal point,” Stucker said, which they did with visually arresting light fixtures and careful placement of art.
Contemporary and vintage modern furnishings have “a Scandinavian and Japanese undertone,” said Stucker. “And we have a huge appreciation for mid-20th century furniture.” Adding to the home’s personality are pieces collected during the couple’s European travels, including one-of-a-kind art, objects and ceramics.
In the parlor-floor living room, shown in the top photo, are a sofa from B&B Italia; lighting by Apparatus; a coffee table by Elijah Leed, a young designer out of Durham, N.C.; and concrete side tables by Stewart-Schafer.
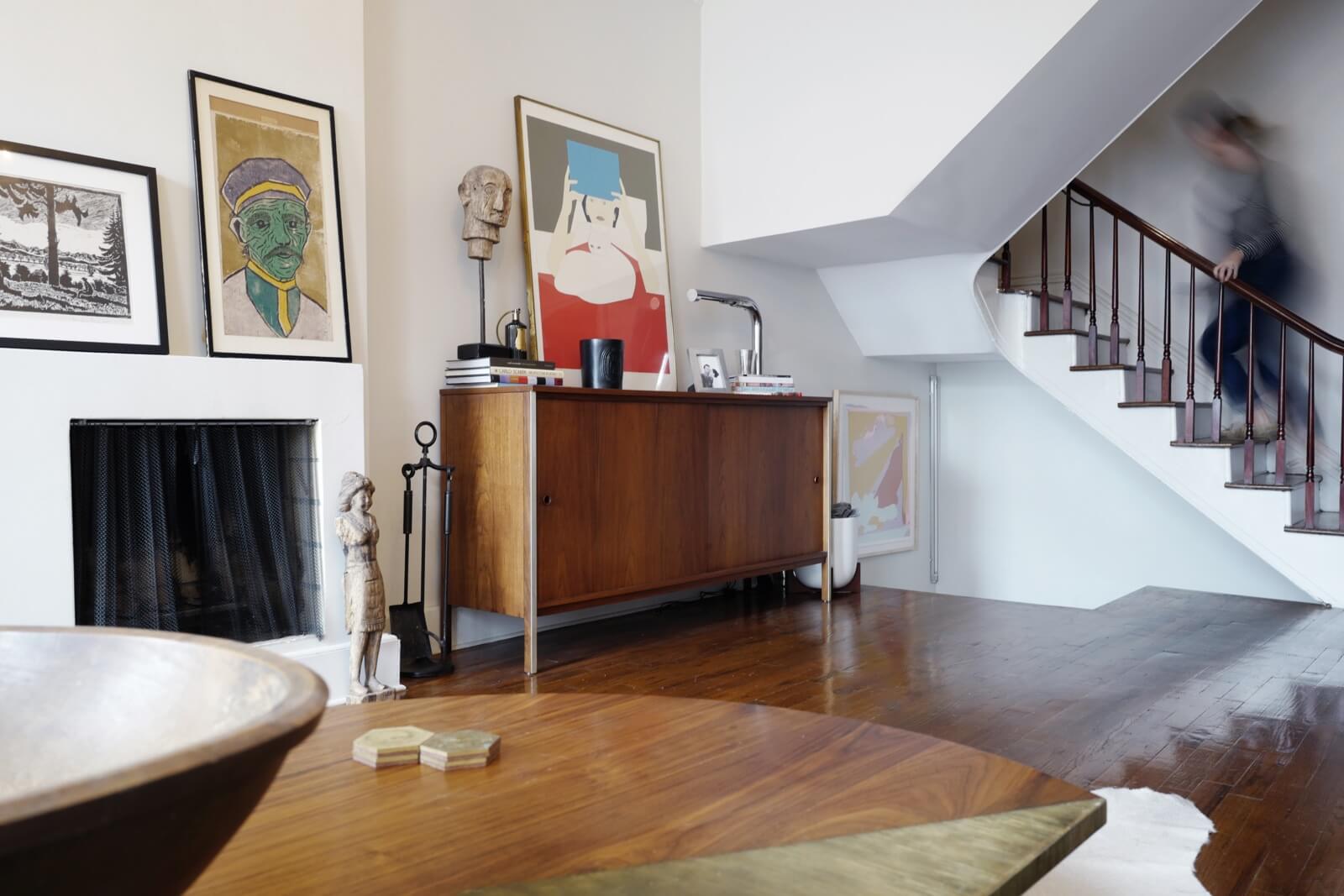
Veal and Stucker loved the plain surrounds on the existing concrete fireplaces. To create a clean background for their furnishings and art, they used a uniform paint color on walls throughout the house: Silver Satin by Benjamin Moore.
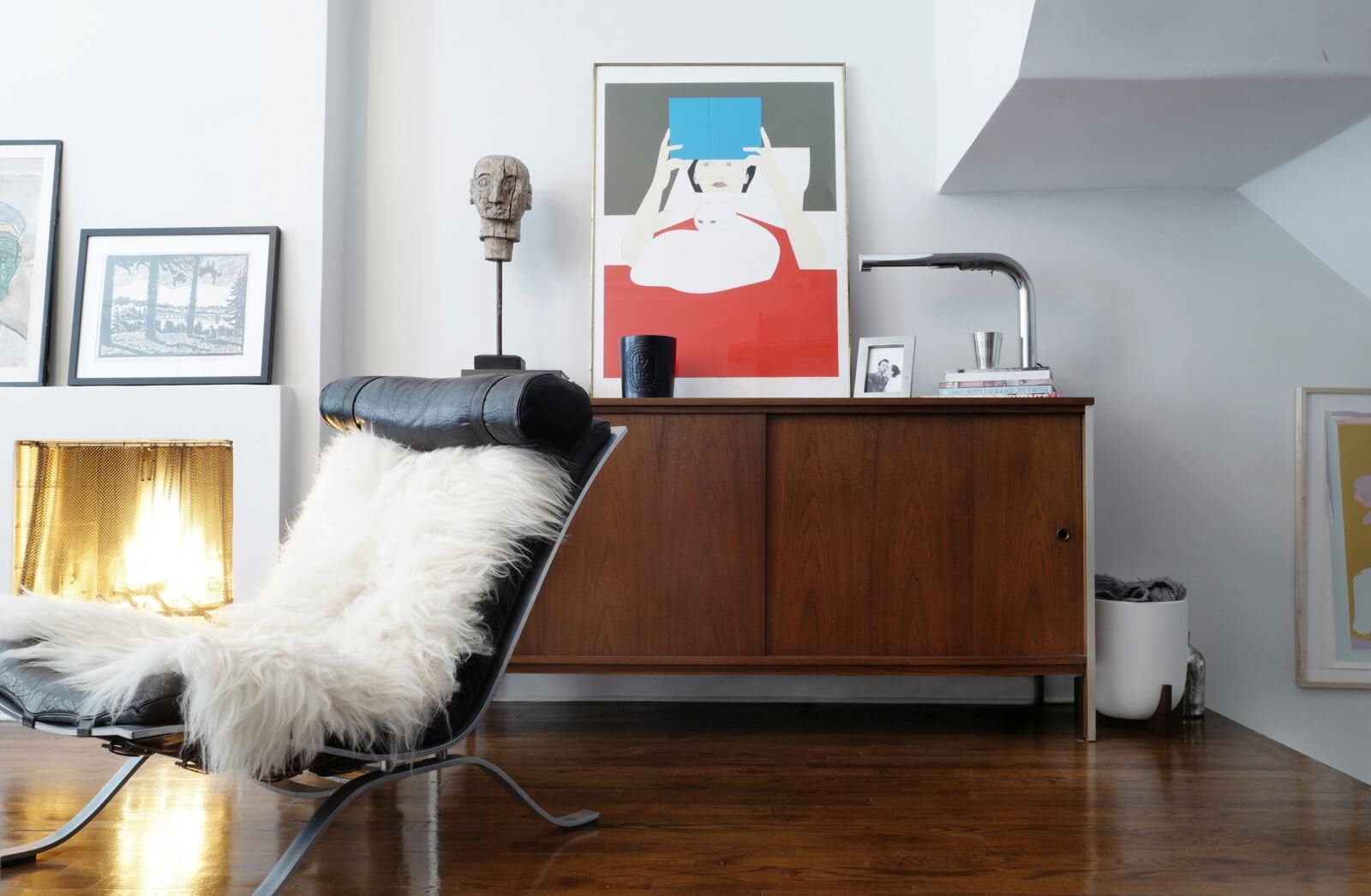
A leather and chrome chair by Swedish mid-century designer Arne Norell is warmed up with a sheepskin throw. The credenza is a midcentury piece by American designer Paul McCobb.
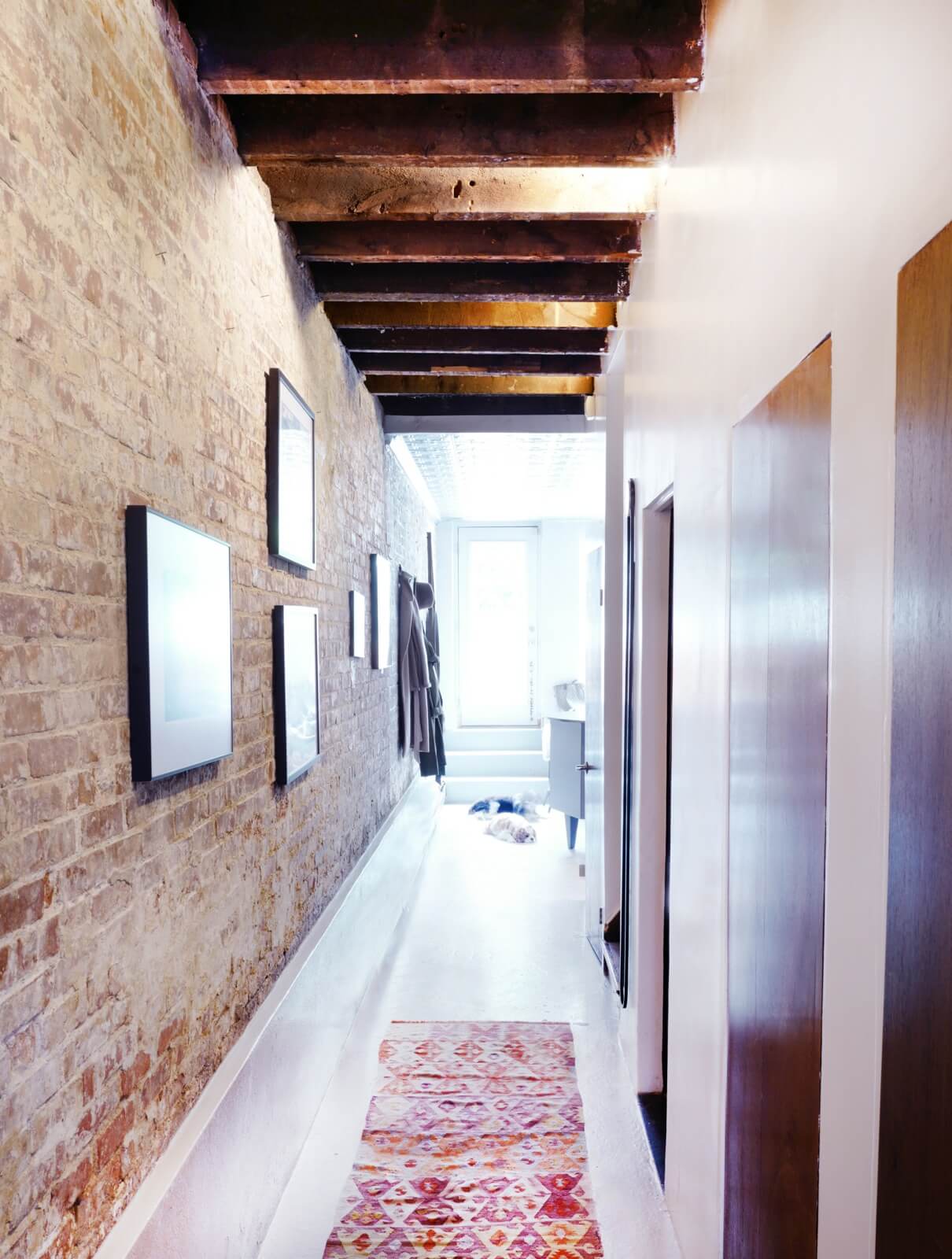
Newly exposed ceiling beams define the ground floor entry hall in the homeowners’ unit.
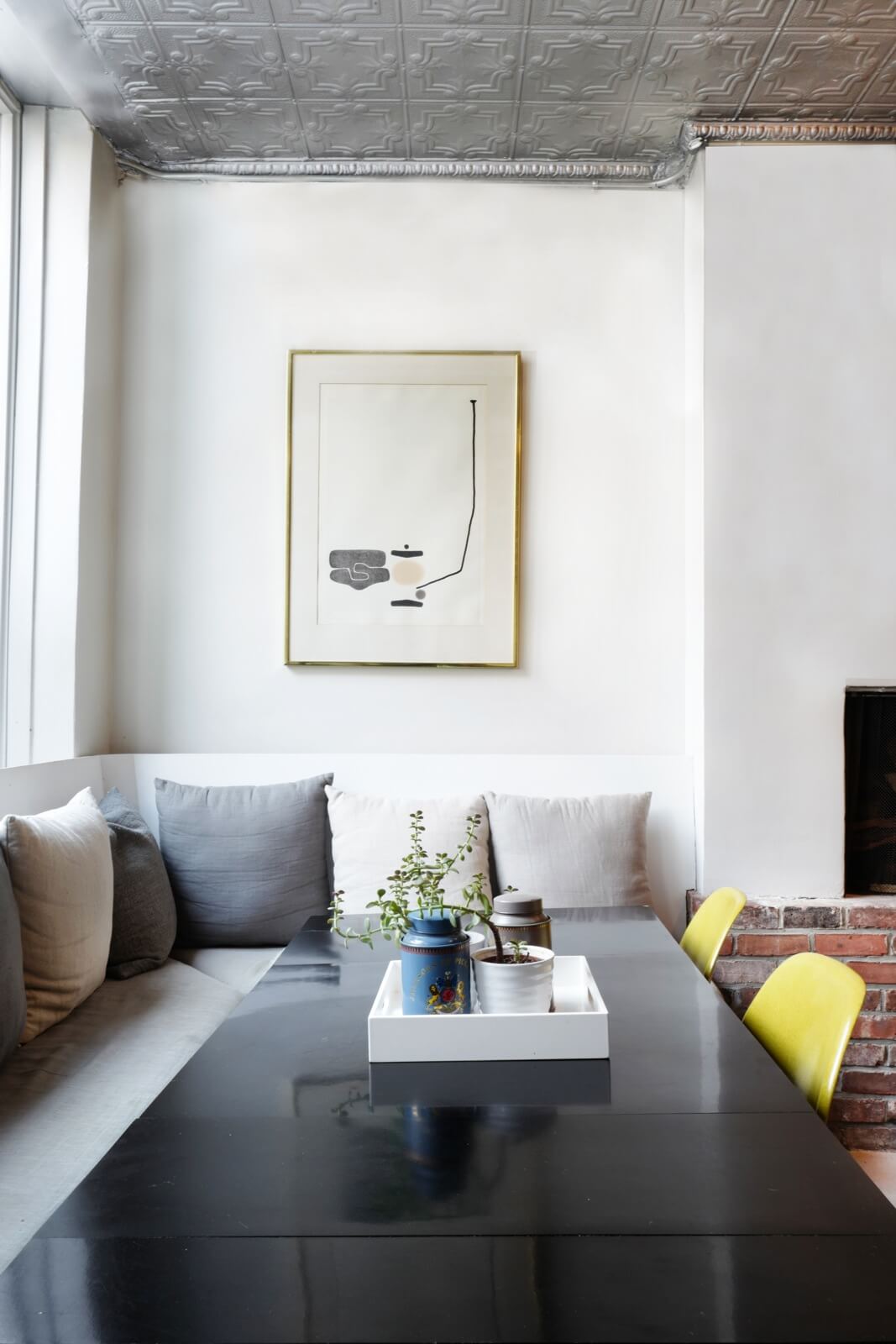
Painted tin ceilings and exposed brick walls in the ground floor dining area add texture and historic ambience.
Veal and Stucker created the built-in banquette, upholstered in gray linens, to surround a blackened steel dining table of their design.
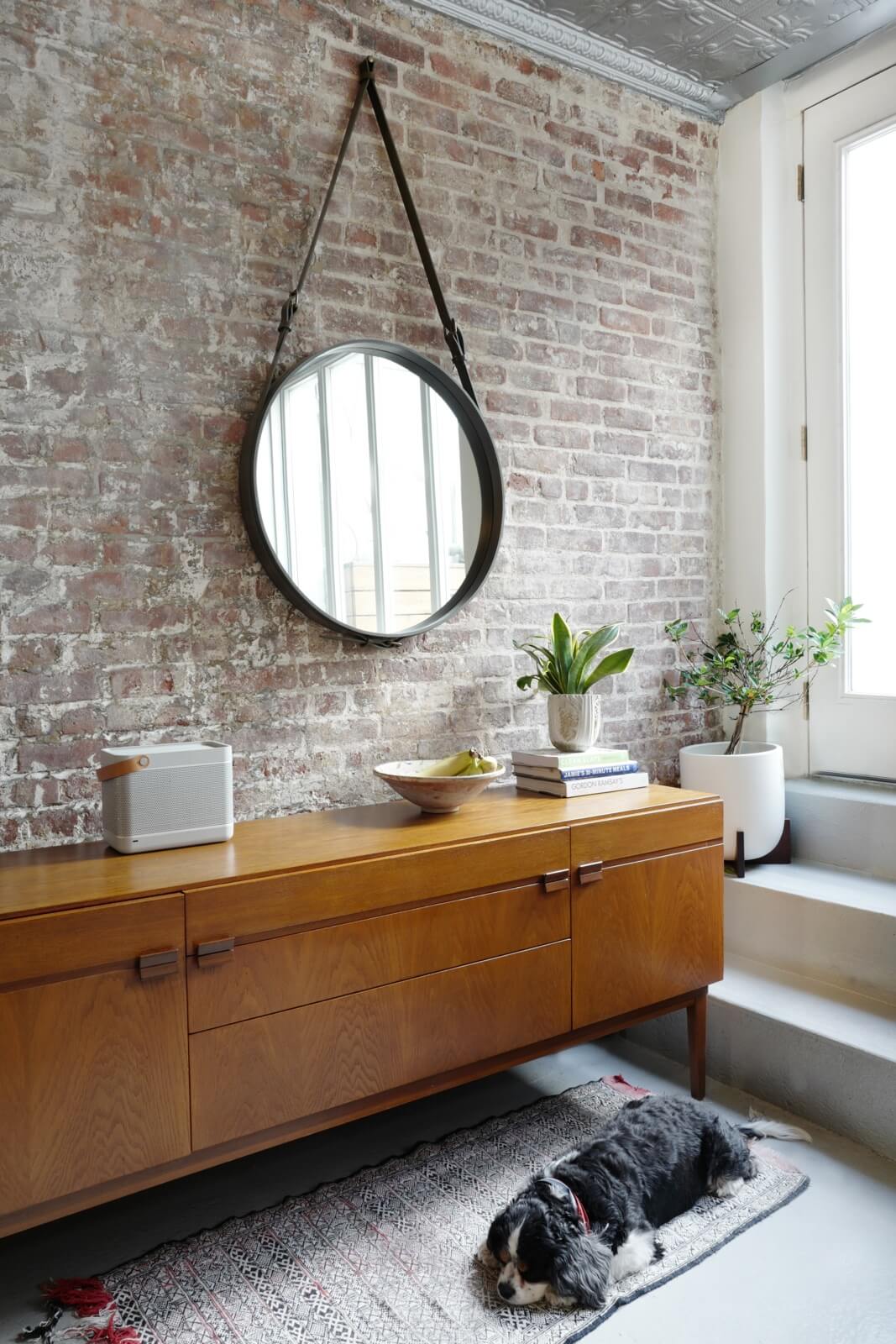
Art by Victor Pasmore, a British artist of the 20th century whose work the couple collects, is found throughout the house.
A round mirror by Jacques Adnet hangs above a midcentury credenza. Steps lead up to the garden.
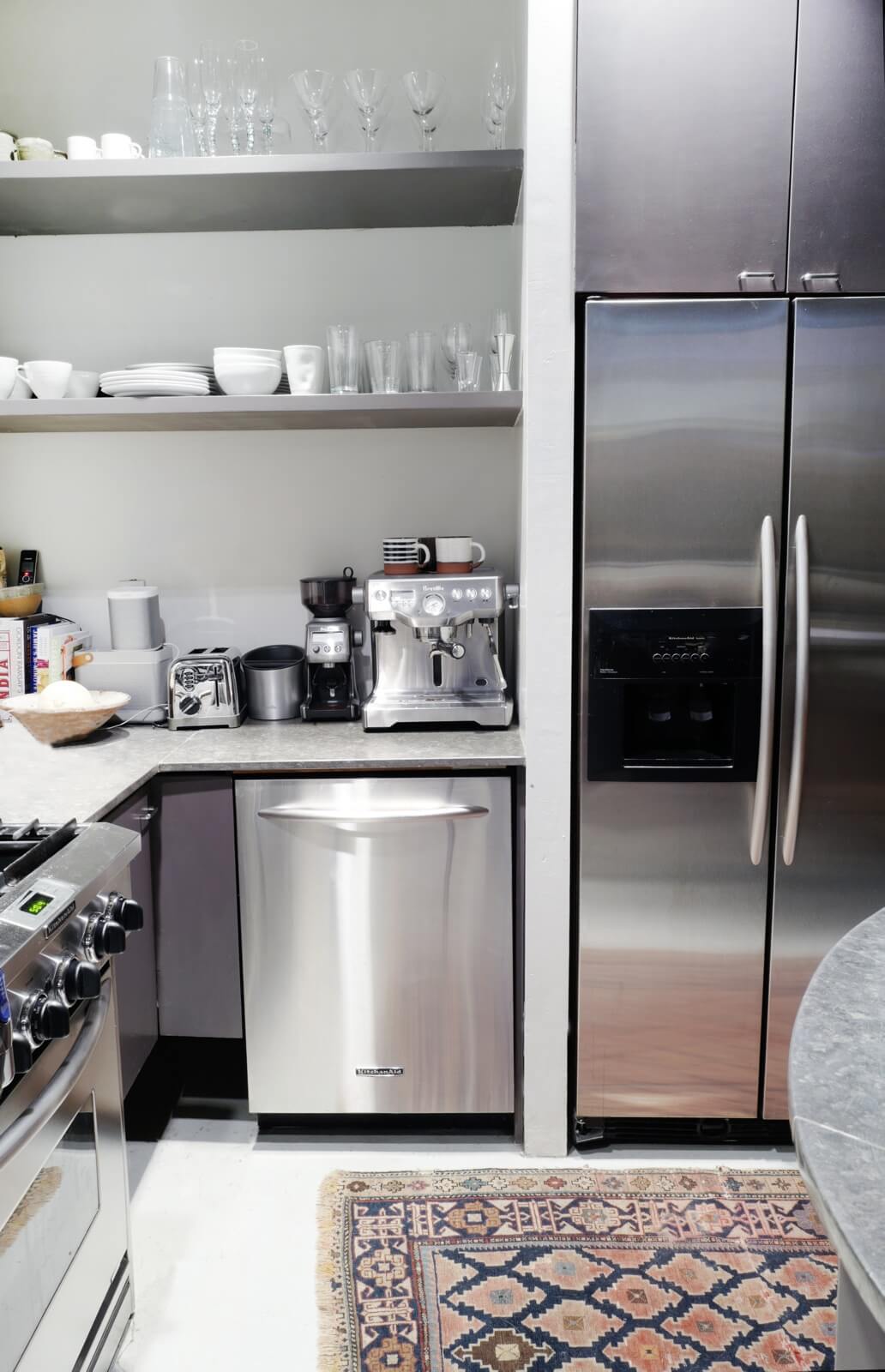
The kitchen’s existing cherry cabinets “weren’t going to work for us,” Stucker said. She stripped and painted the cabinets gray, using foam rollers.
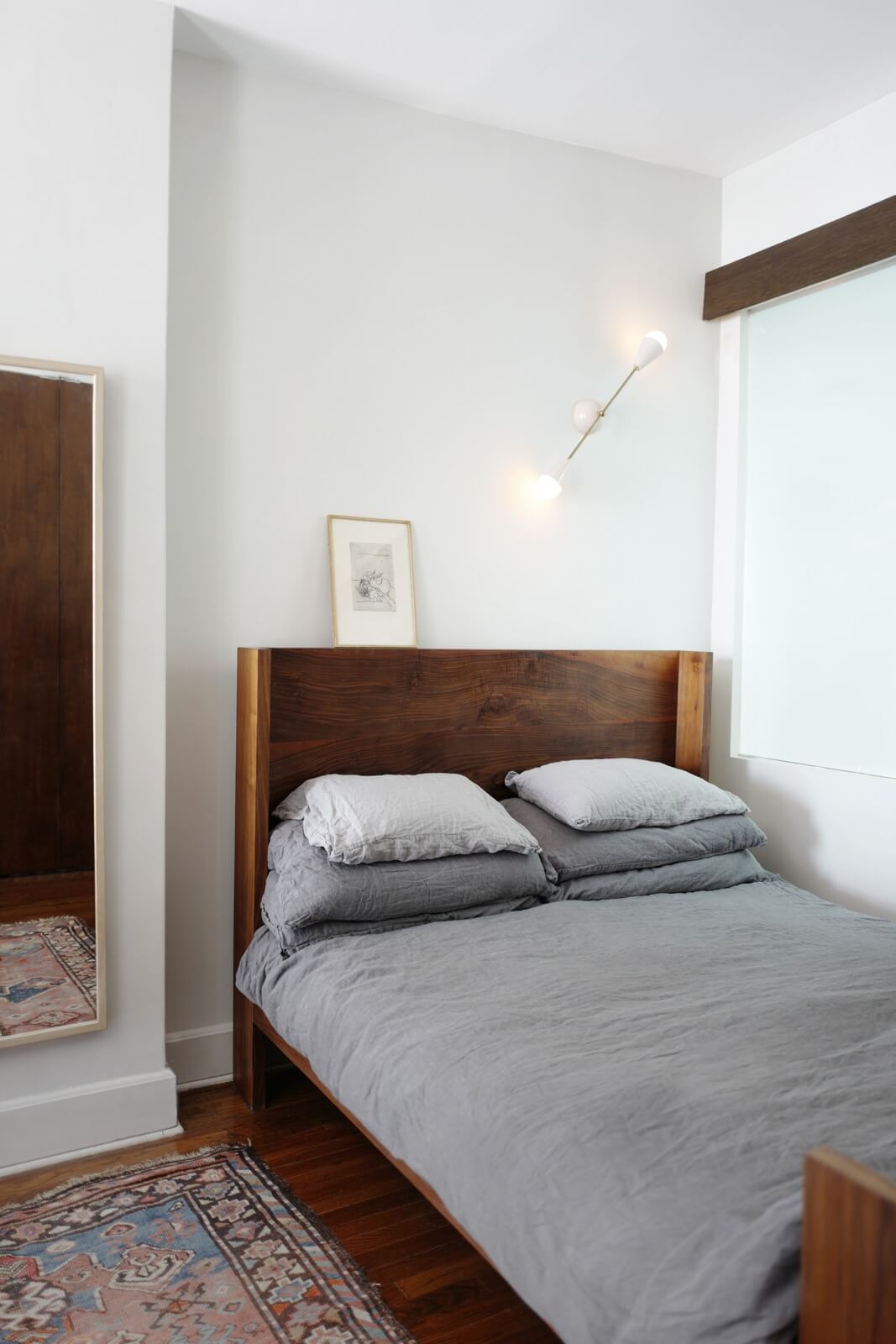
On the top floor, above a third-floor home office, are a master bedroom, full bath and baby’s room.
The bed was designed and made by Stewart-Schafer, the wall-mounted light fixture by Christine Stucker.
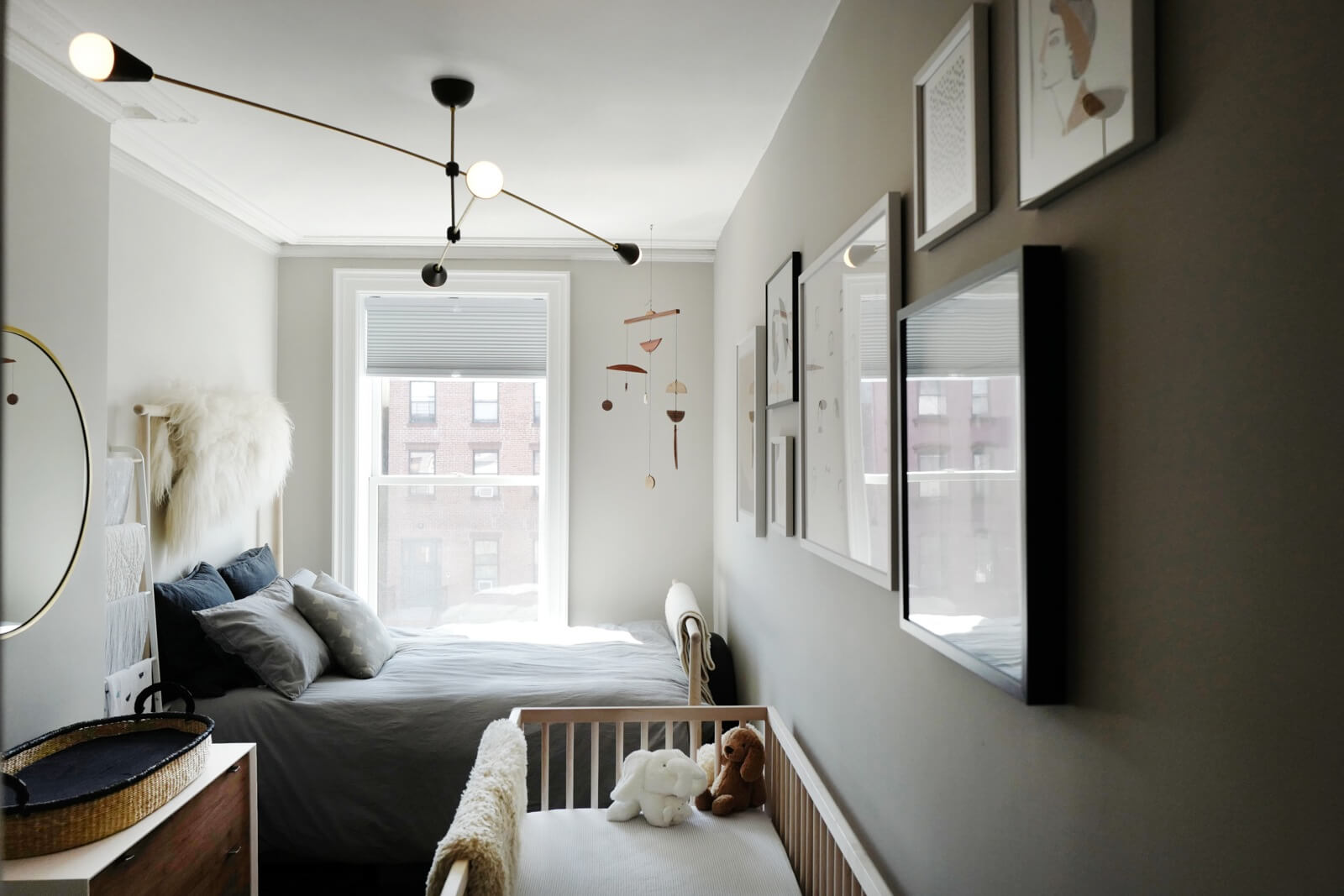
The ceiling fixture in the nursery is another Stucker creation, with a crib from Kalon. The room is painted Farrow & Ball Purebeck Stone.
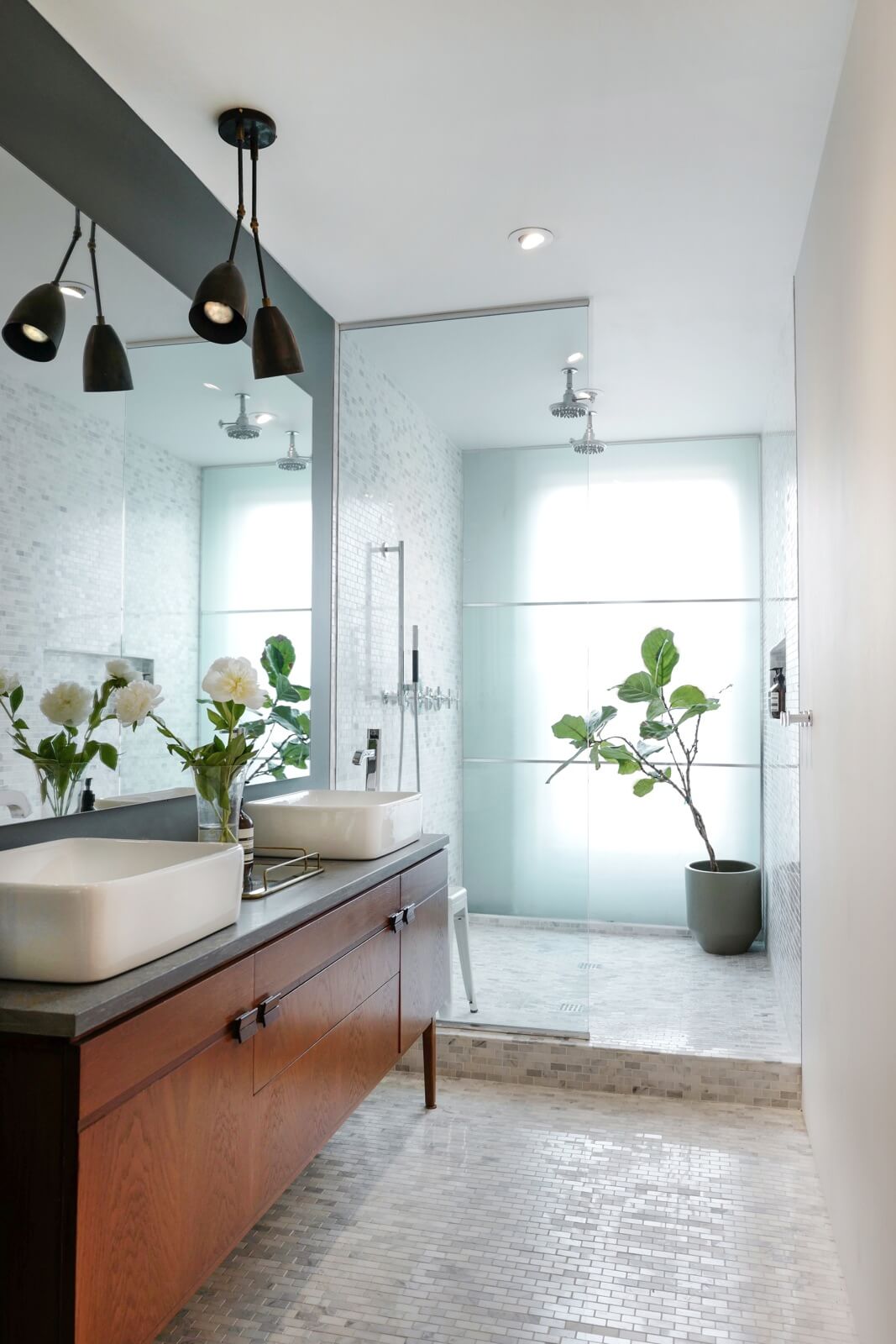
A converted midcentury credenza became a vanity with double sink basins from Kraus in the all-new master bath. The stone vanity top came from Brooklyn’s Foro Marble, the mosaic floor and wall tile from The Tile Shop.
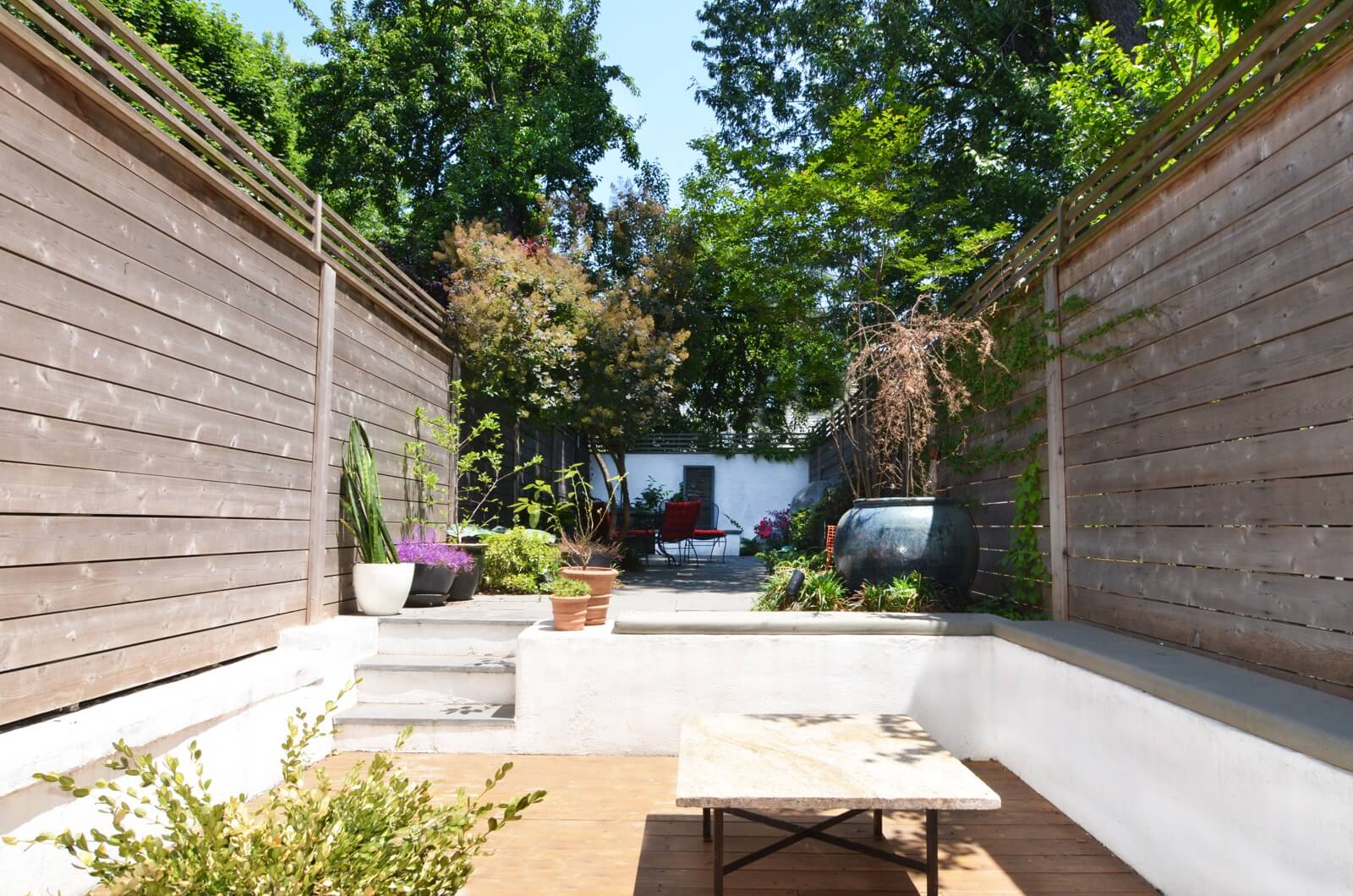
The homeowners added new wood decking in the bilevel garden.
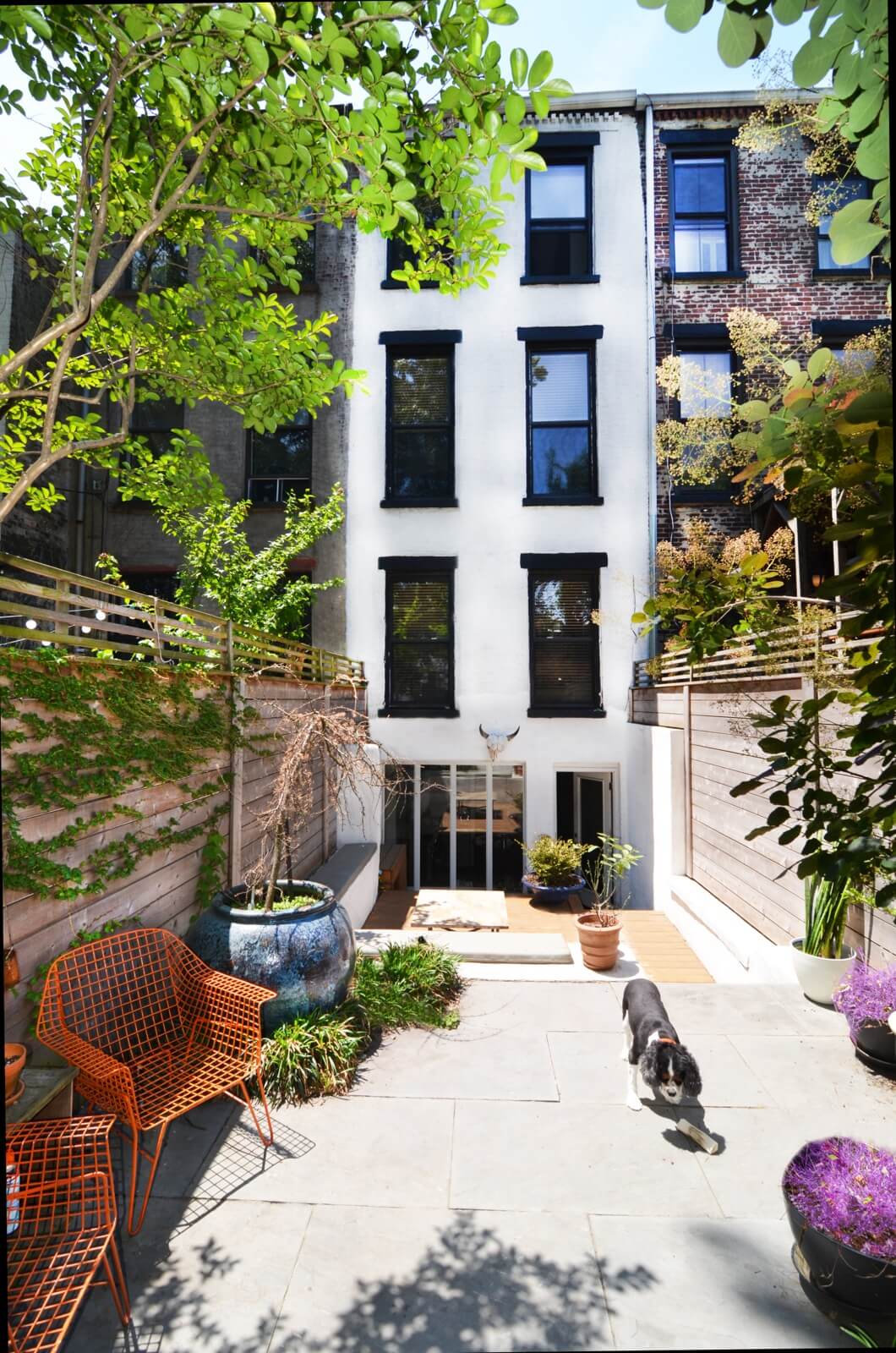
[Photos by James Veal]
Check out the new ‘The Insider’ mini-site: brownstoner.com/the-insider
The Insider is Brownstoner’s weekly in-depth look at a notable interior design/renovation project, by design journalist Cara Greenberg. Find it here every Thursday morning. Got a project to propose for The Insider? Contact Cara at caramia447 [at] gmail [dot] com.
Related Stories
Businesses Mentioned Above
[blankslate_pages id=”d5977aa0defc7e, d56a78b748cca3, d5977a7a2746f1, d5570c7fb69c6f, d59779fede6541, d571f93d485fec, d562fa573d8ed4, d5977a55261990, d59779c14468a4, d55d740577f4ef, d5977add811b83″ type=”card” show_photo=”true” utm_content=””][/blankslate_pages]


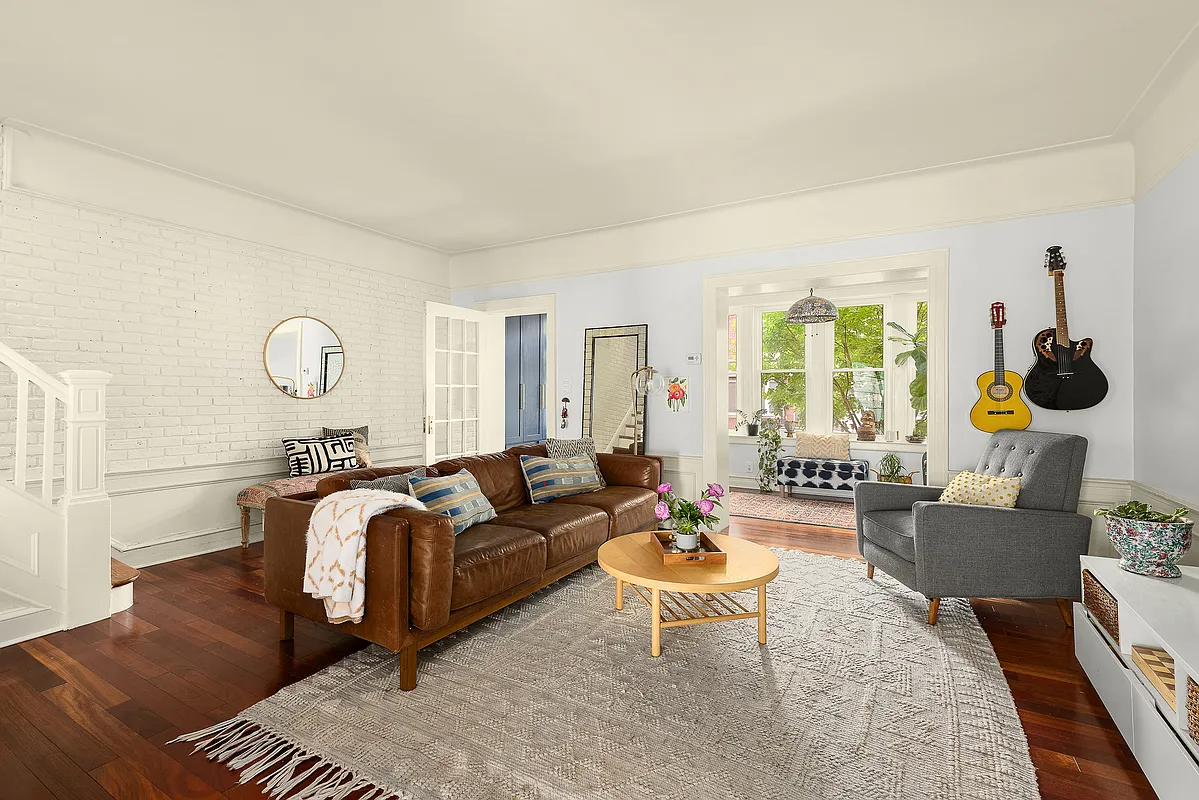
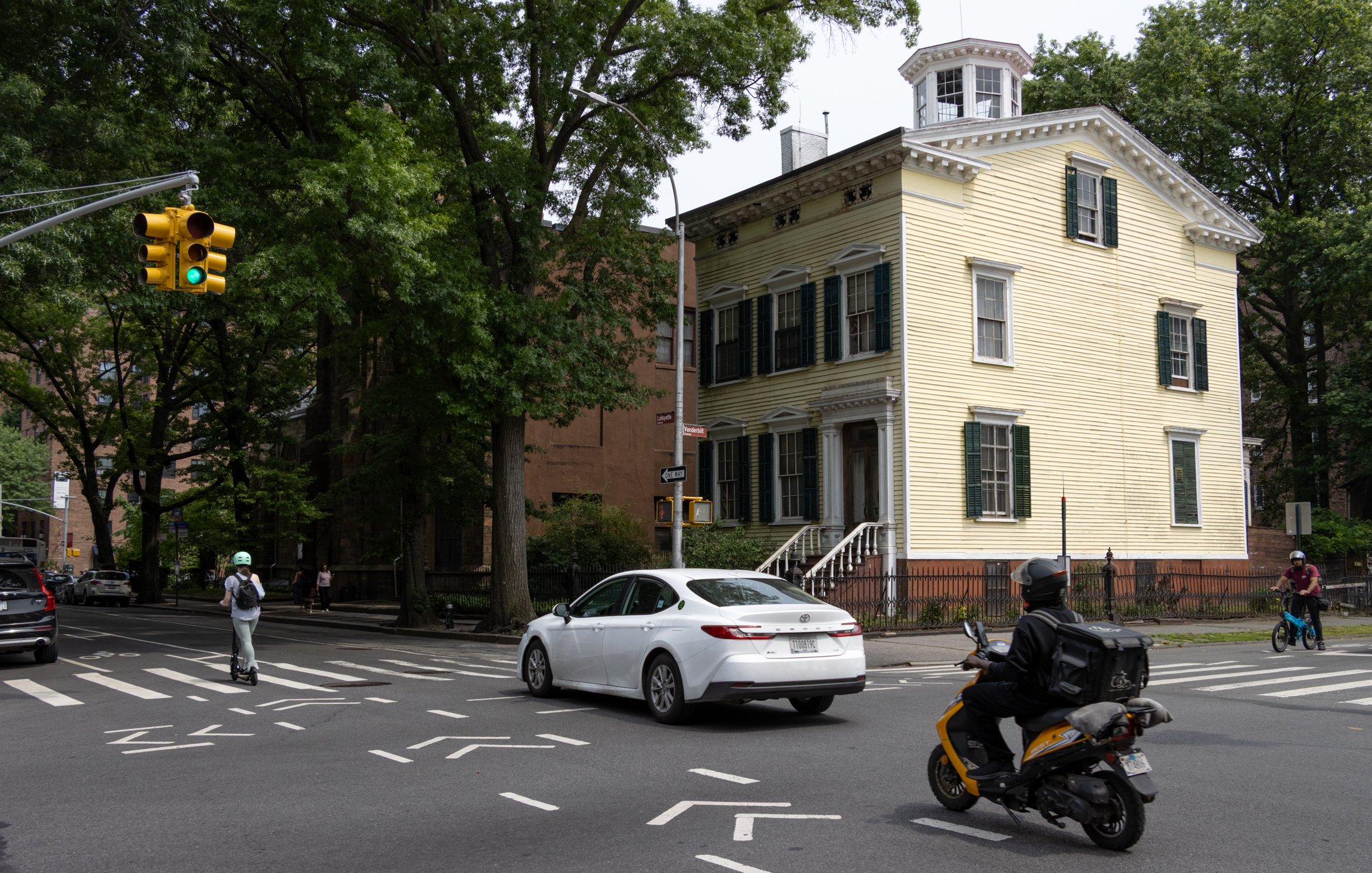


What's Your Take? Leave a Comment