The Insider: Architect Shifts Floor Levels in Park Slope Townhouse to Suit a Modern Family
Architecture film SGVA were asked to solve the problem of living on multiple floors for a family of four living in a Park Slope townhouse.

Like many people familiar with four-story townhouse living, Amy Shakespeare’s clients, a couple with two young children, “wanted to solve the problem of living on multiple floors,” said the architect, who is a principal of Park Slope-based Shakespeare, Gordon, Vlado: Architects (SGVA). (The project was completed when the firm was called Redtop Architects.)
By that, she meant the “lack of connectivity” between floors, especially for family living. “They didn’t want to be separate from the garden or from their kids. How could they spatially see each other through the house?”
The solution came in changing the floor levels of the bay-windowed late 19th century row house. Instead of long flights of stairs between floors, the public rooms in the bottom half of the building are now linked to each other by just a few steps.
From the entry level, one can go either up a short flight to the kitchen or down a few steps into the living room. “We decided to push down the floor at the back of the house to be at garden level and create a sunken living room,” Shakespeare said. They also lowered the floor plate of the kitchen “to make it not such a long flight up from the entry, and not such a long flight down into the garden.”
Accomplishing all this naturally required the removal of a lot of interior structure, i.e., a complete gut. “There were four run-down apartments with nothing compelling to save,” the architect said. “It had already been chopped up.”
The original third and fourth floors retain a traditional configuration, with a master bedroom and children’s rooms on one floor, and bedrooms for visiting family on the floor above, along with specialized ‘nooks’ for movie-watching and playing video games.
Spots of bold, jewel-toned wall color and jazzy textile patterns enliven the mostly white-walled space.

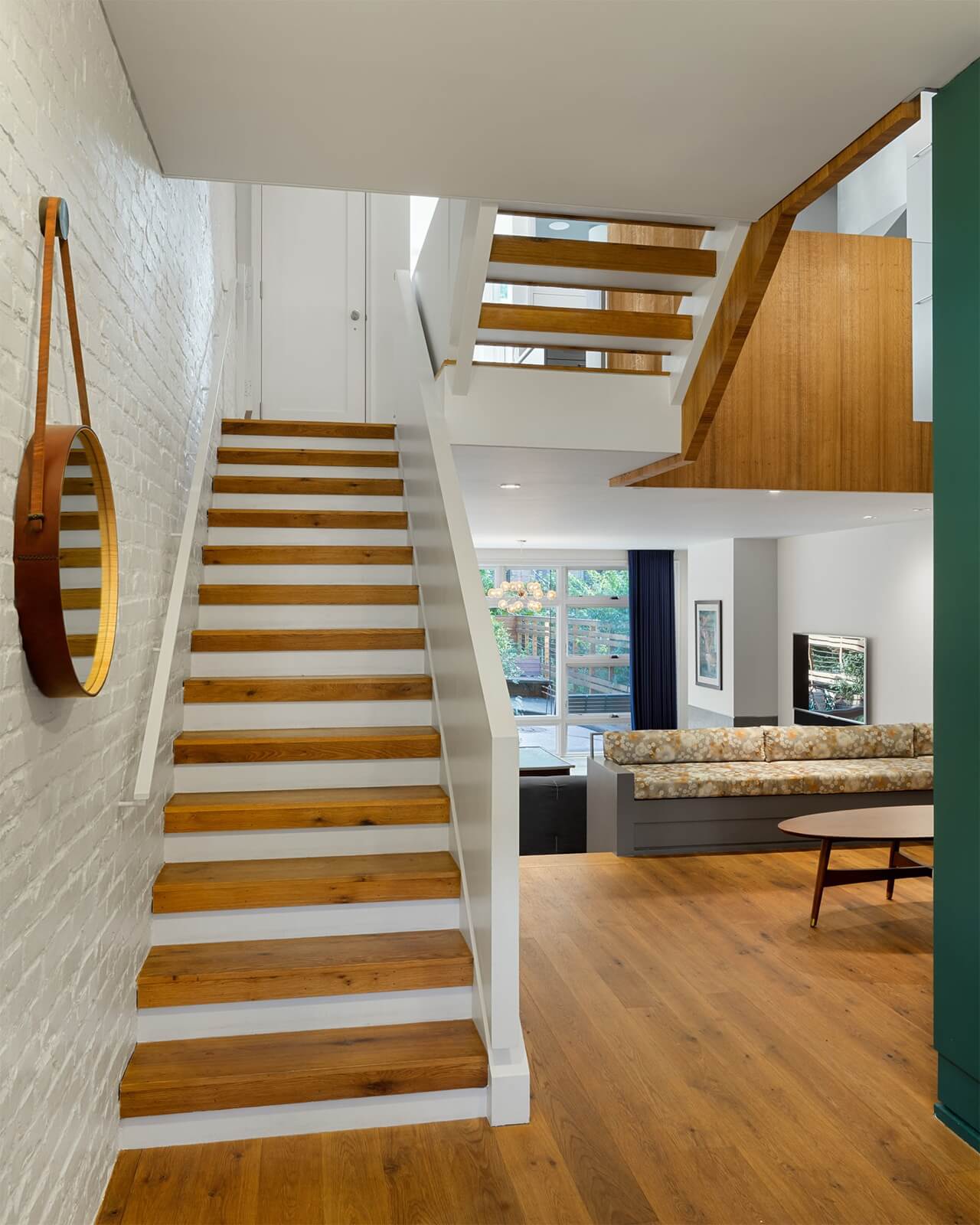
On the entry level, there’s a vestibule and mud room at the front of the building and a double-height library with a wall of teal-colored bookshelves in the middle of the floor plan.
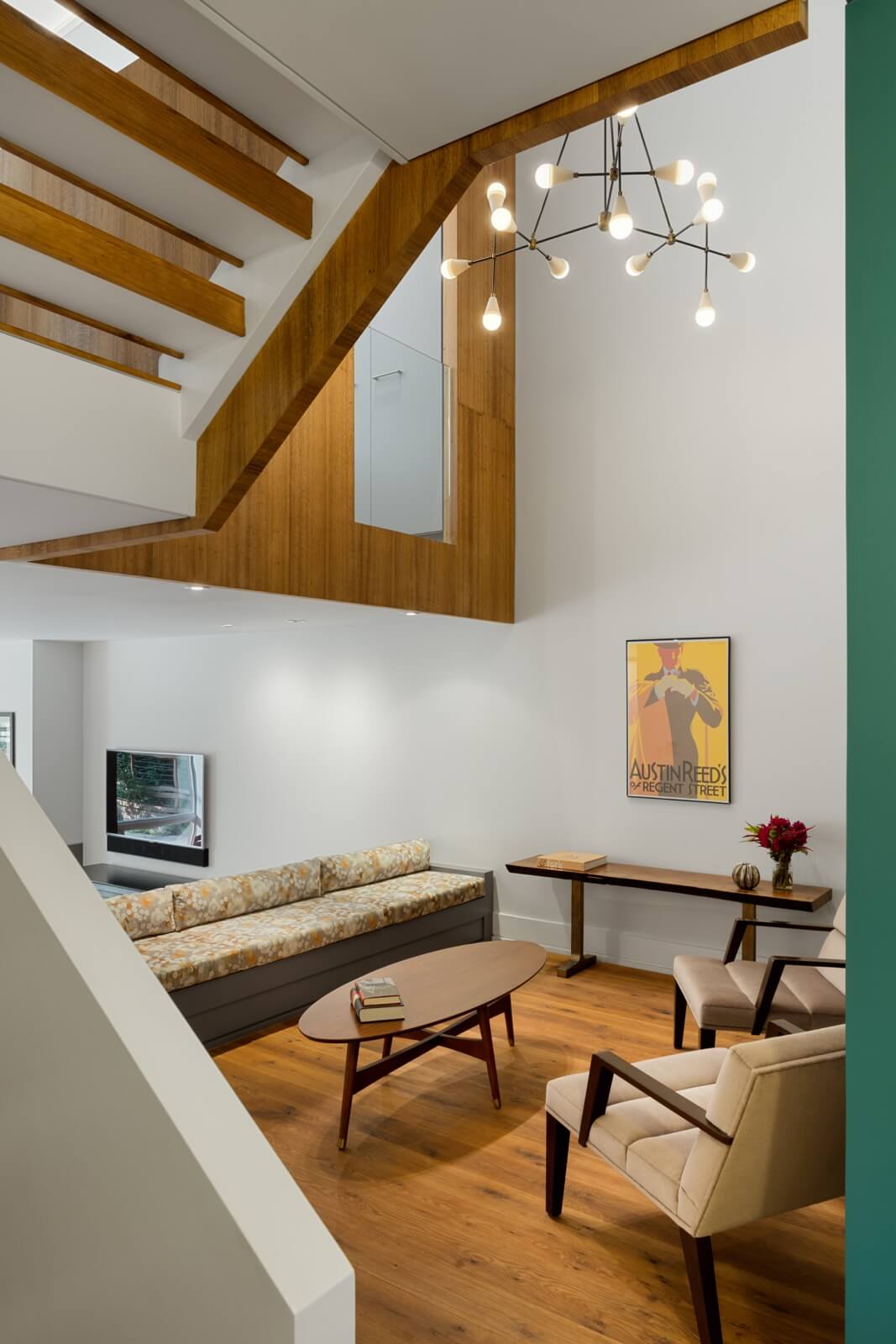
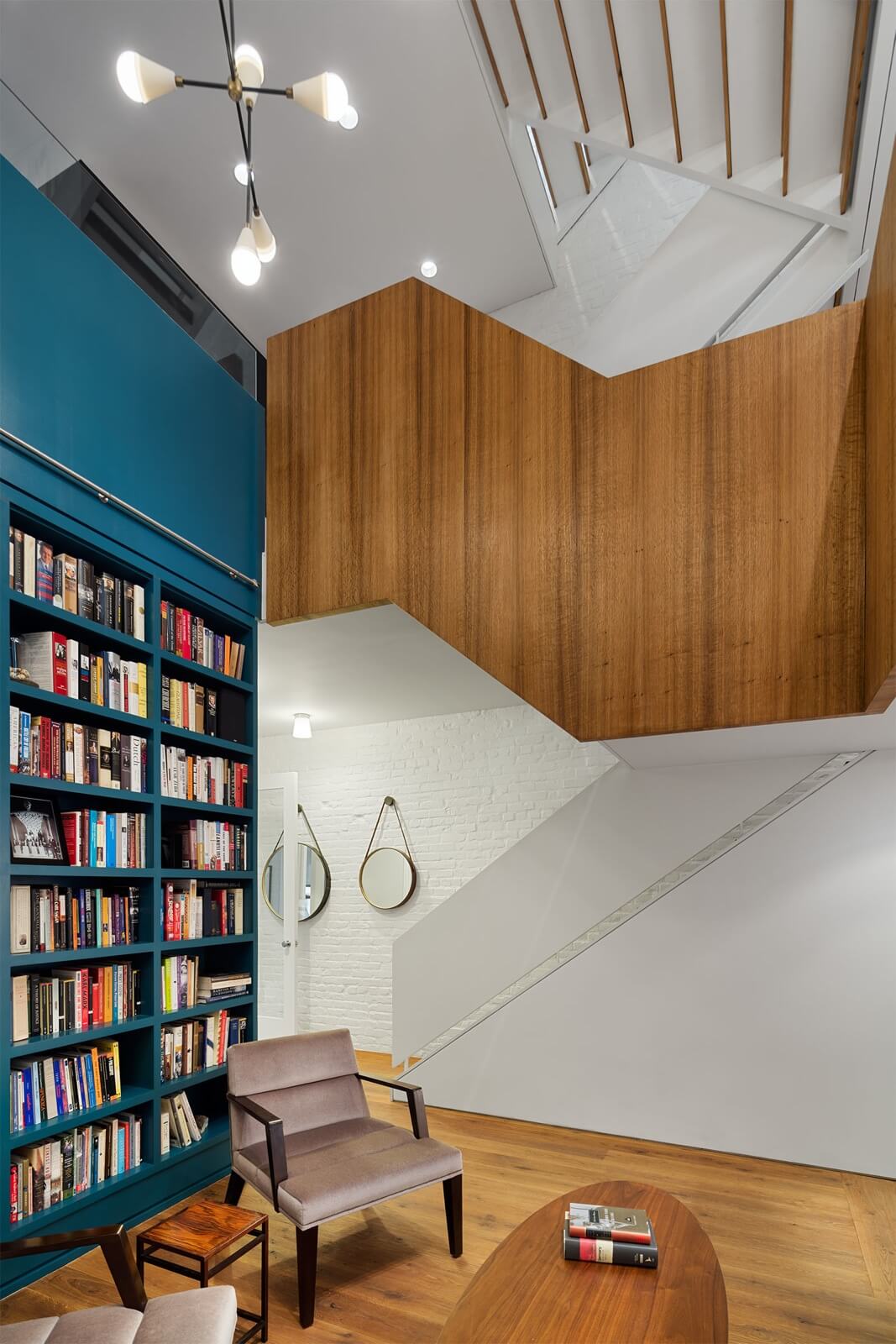
Wood was used extensively in the project — all “100 percent certified,” or sustainably produced. Floors are made of fumed oak.
The light fixture over the double-height central space is the Triad 15 from Apparatus.
A built-in banquette eliminates the need for much additional seating.
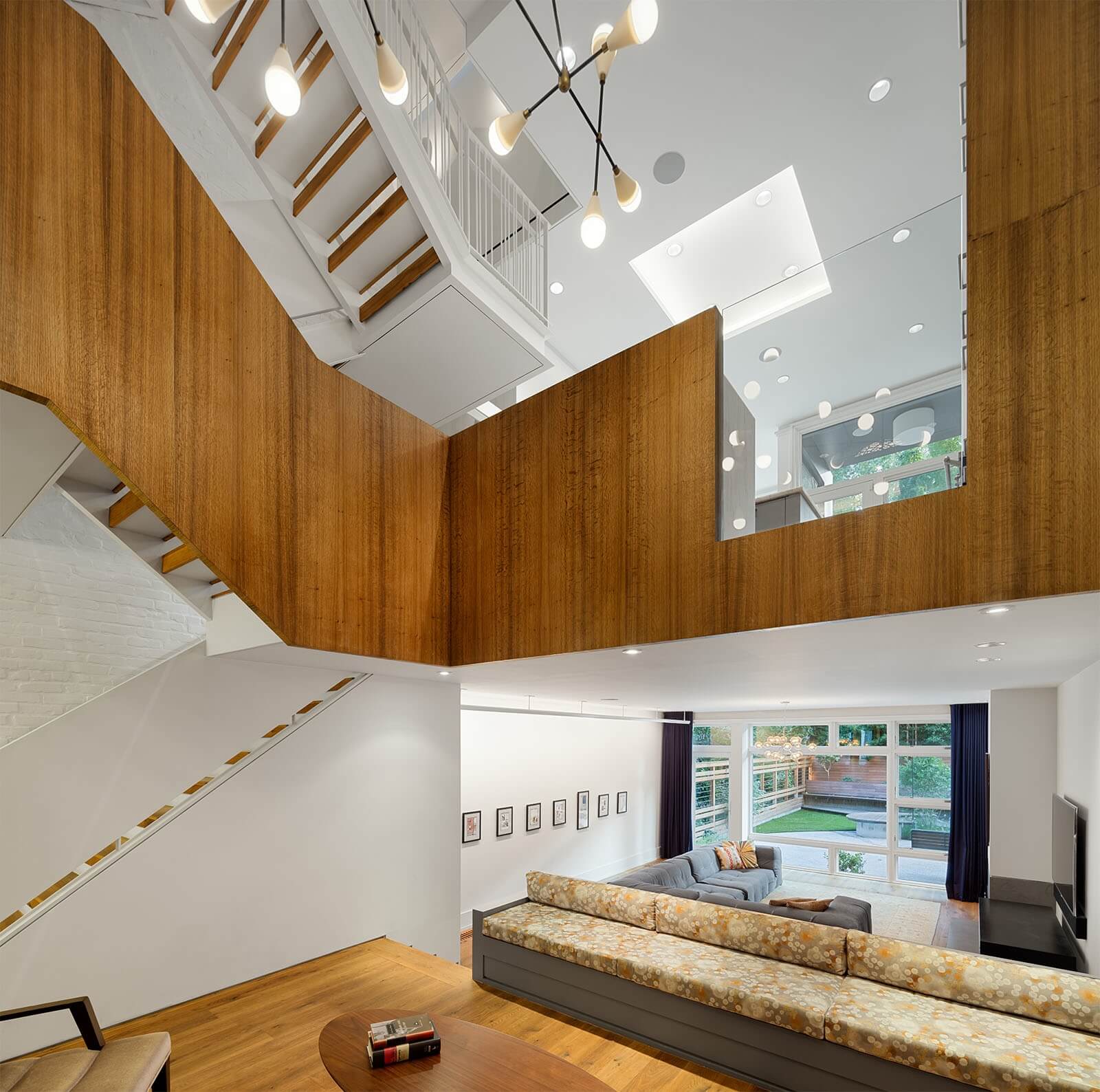
The sunken living room, with a sectional sofa from B&B Italia, has easy access to the garden.
A glass panel in the kitchen’s wood railing boosts visual transparency.
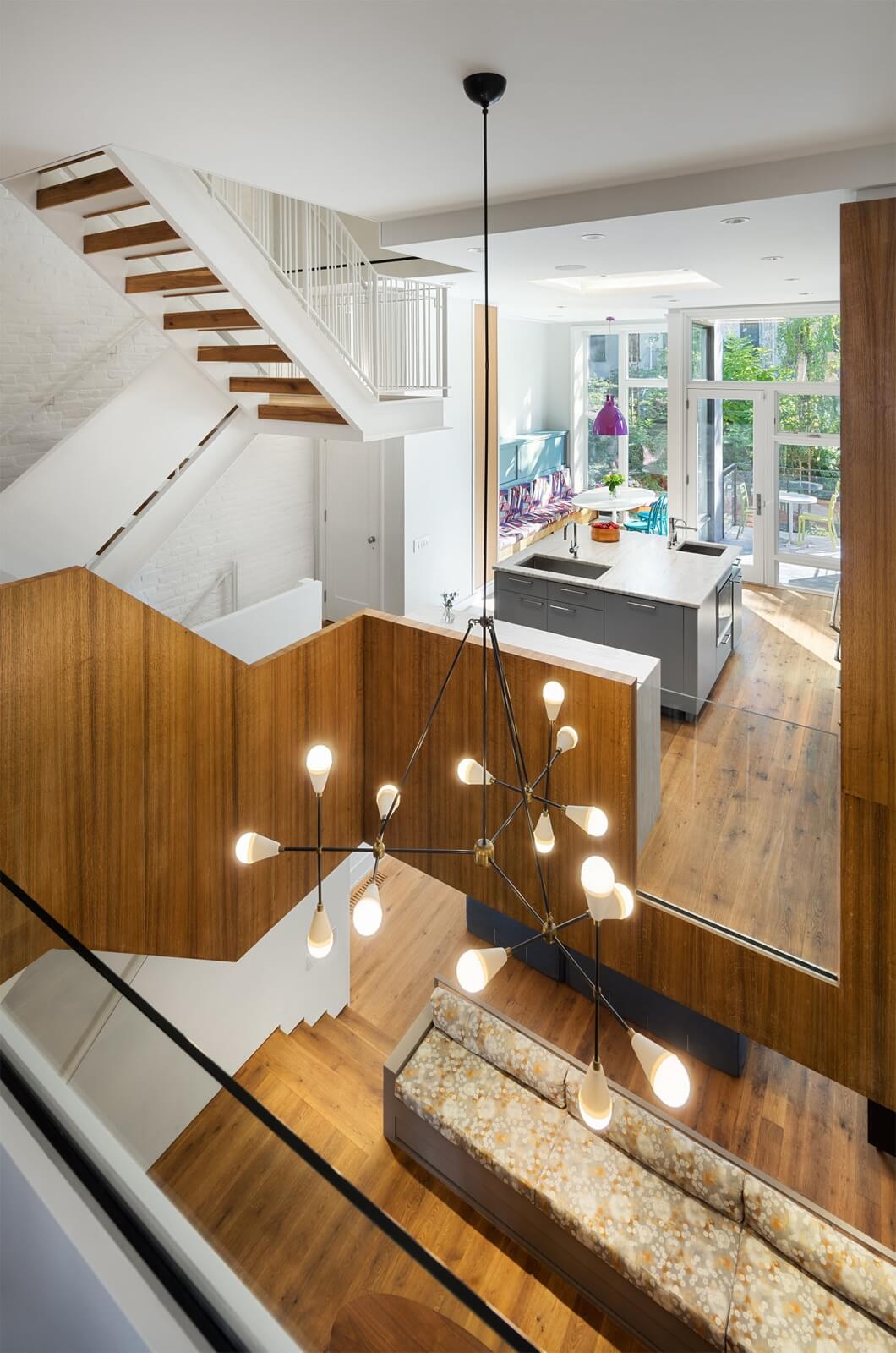
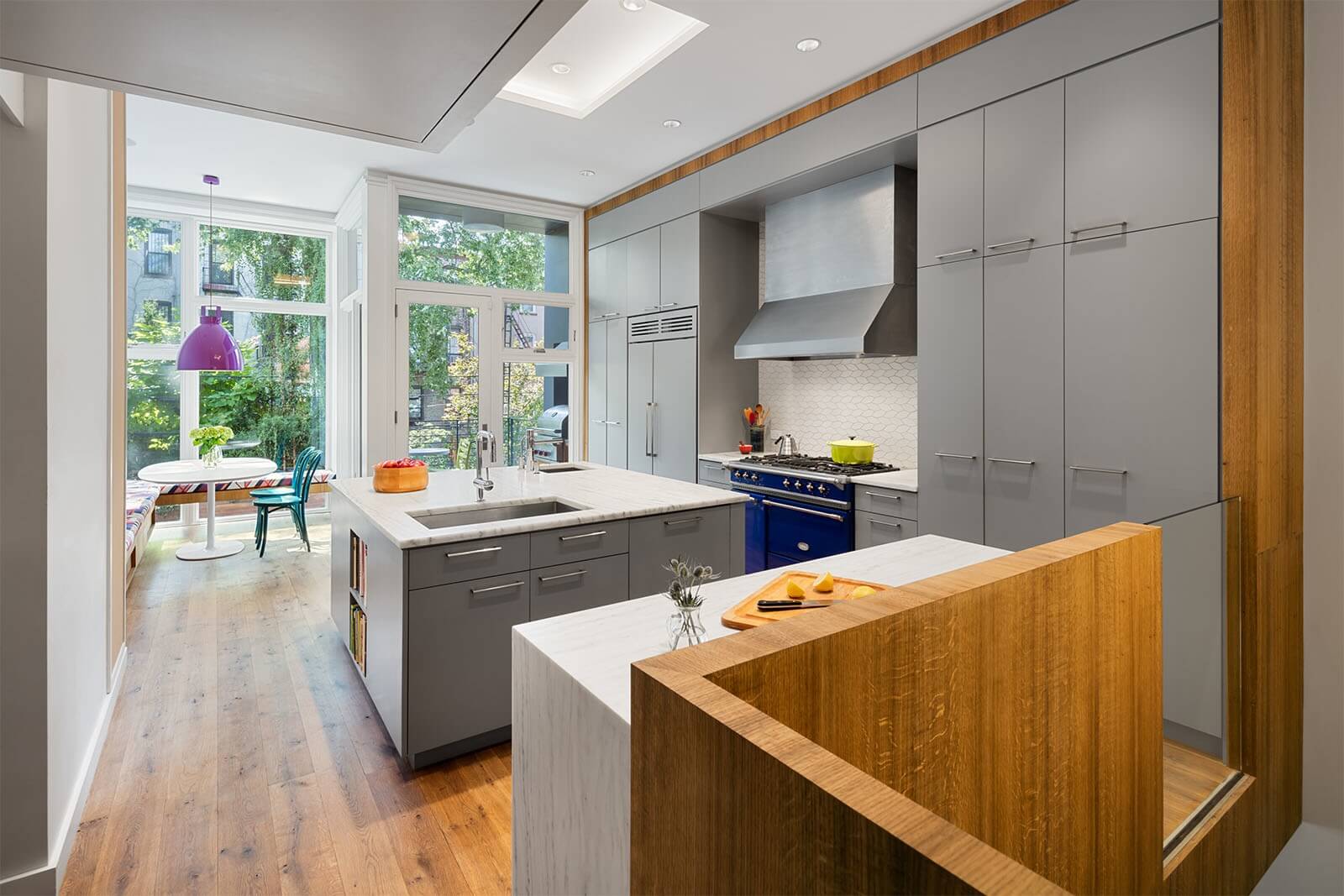
The blue range from Lacanche, with nickel trim, was high on the clients’ wish list. Appliances came from Sub-Zero/Wolf.
The painted wood cabinetry was custom built by the GC, Fulton Contracting.
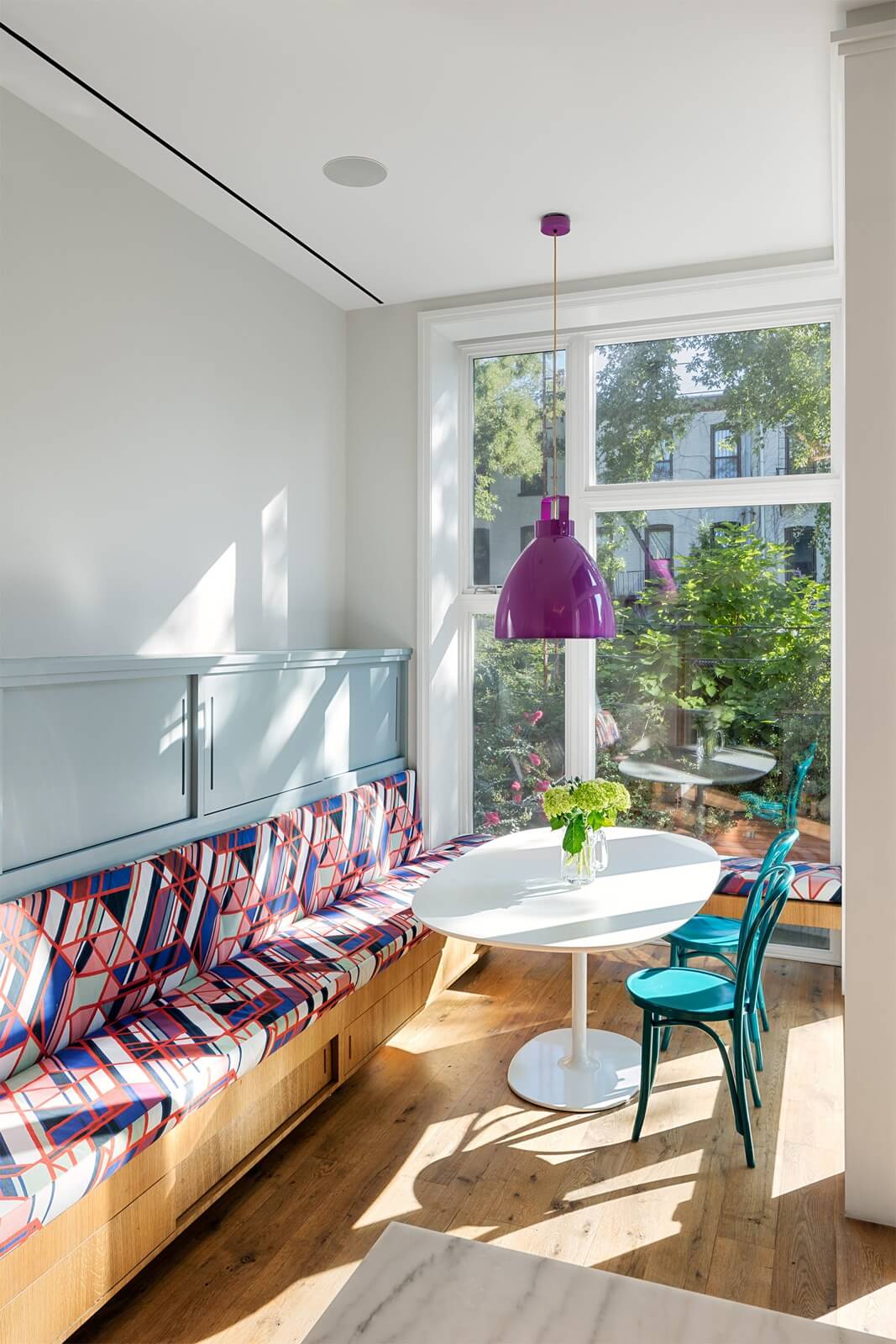
Brooklyn-based Nancy Angel was responsible for all the custom upholstery in the house, including the banquette in the dining area adjacent to the kitchen.
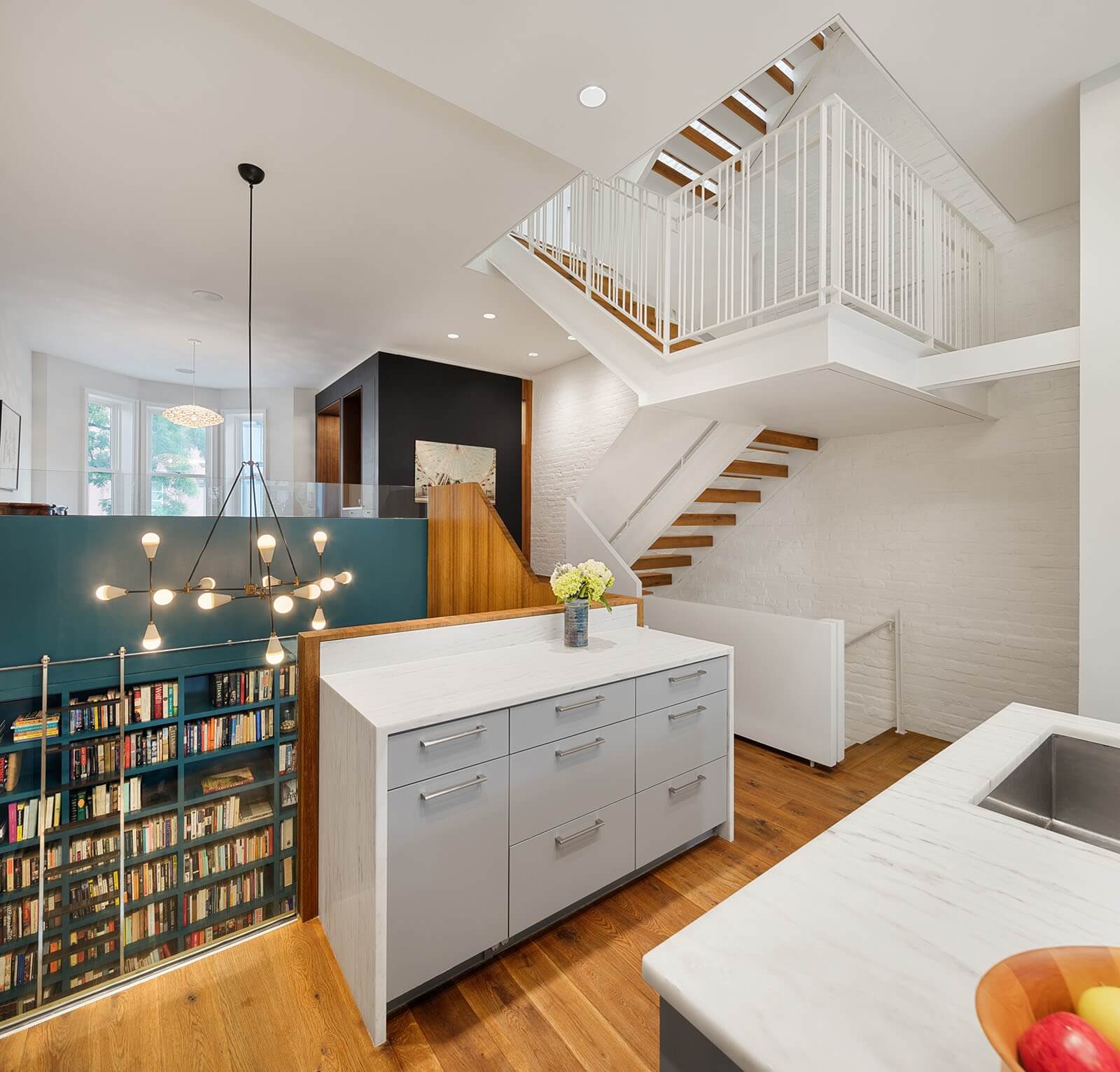
The view from the kitchen toward the front of the house is a straight shot across the top of the library.
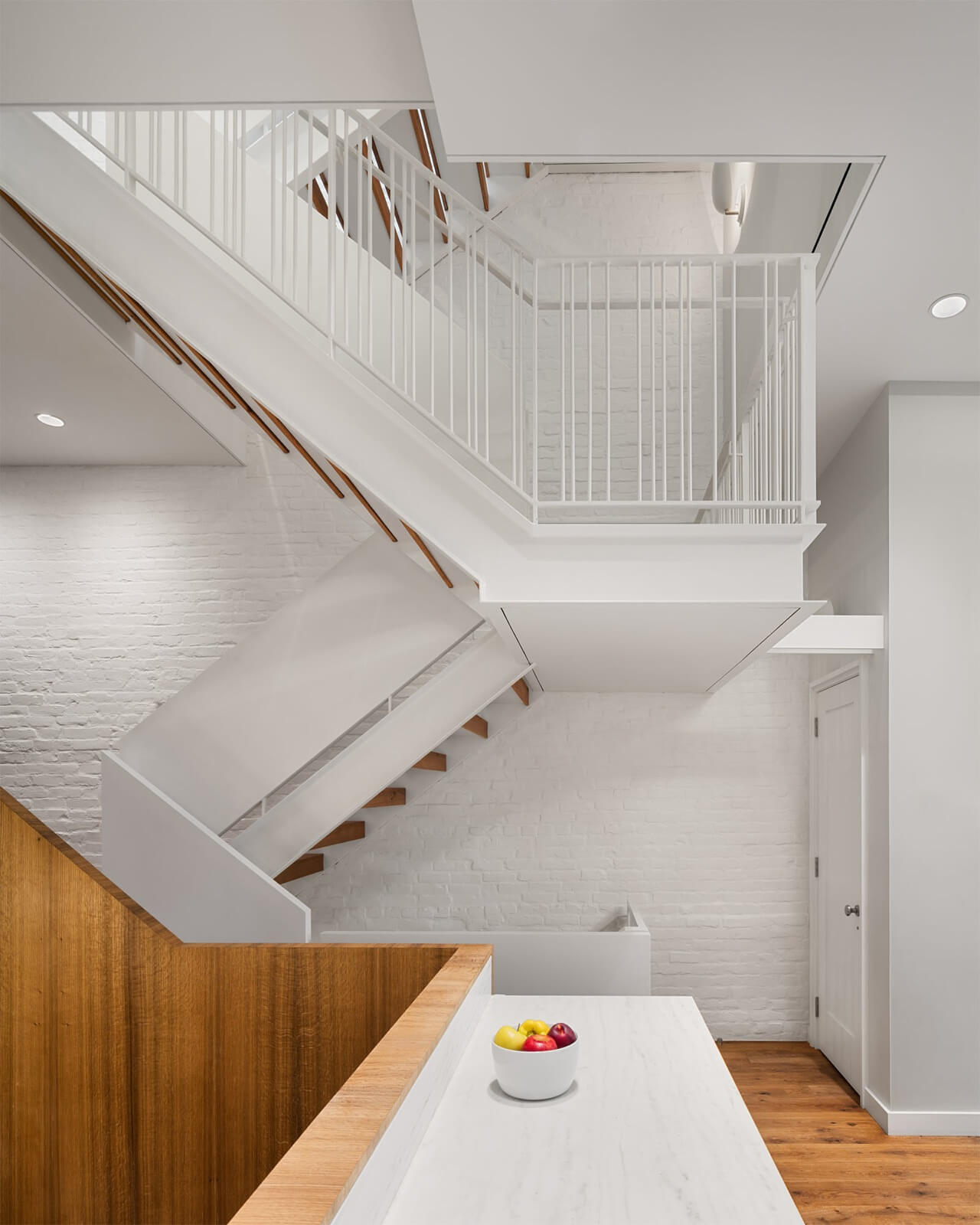
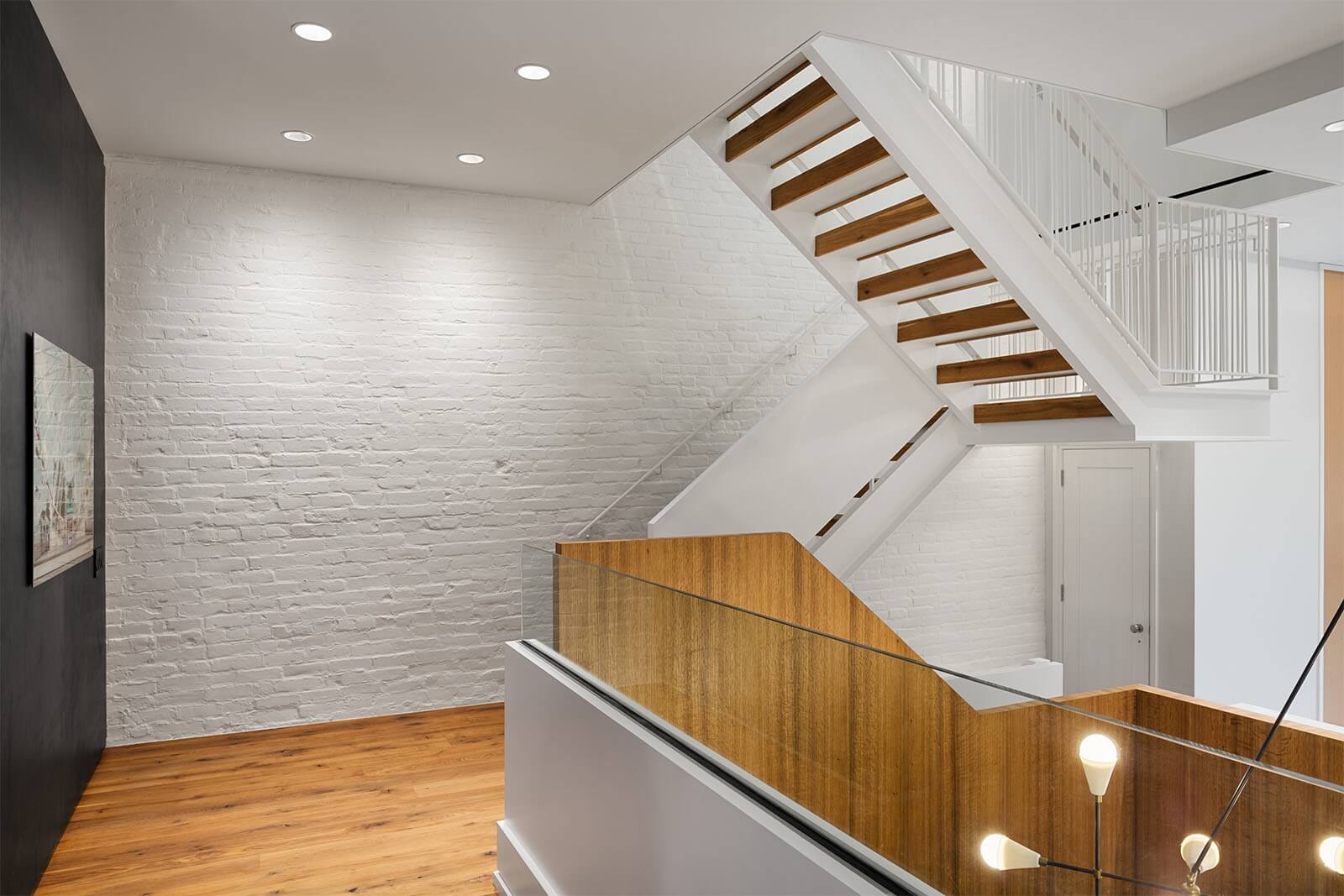
The new stair railings are tempered glass and steel.
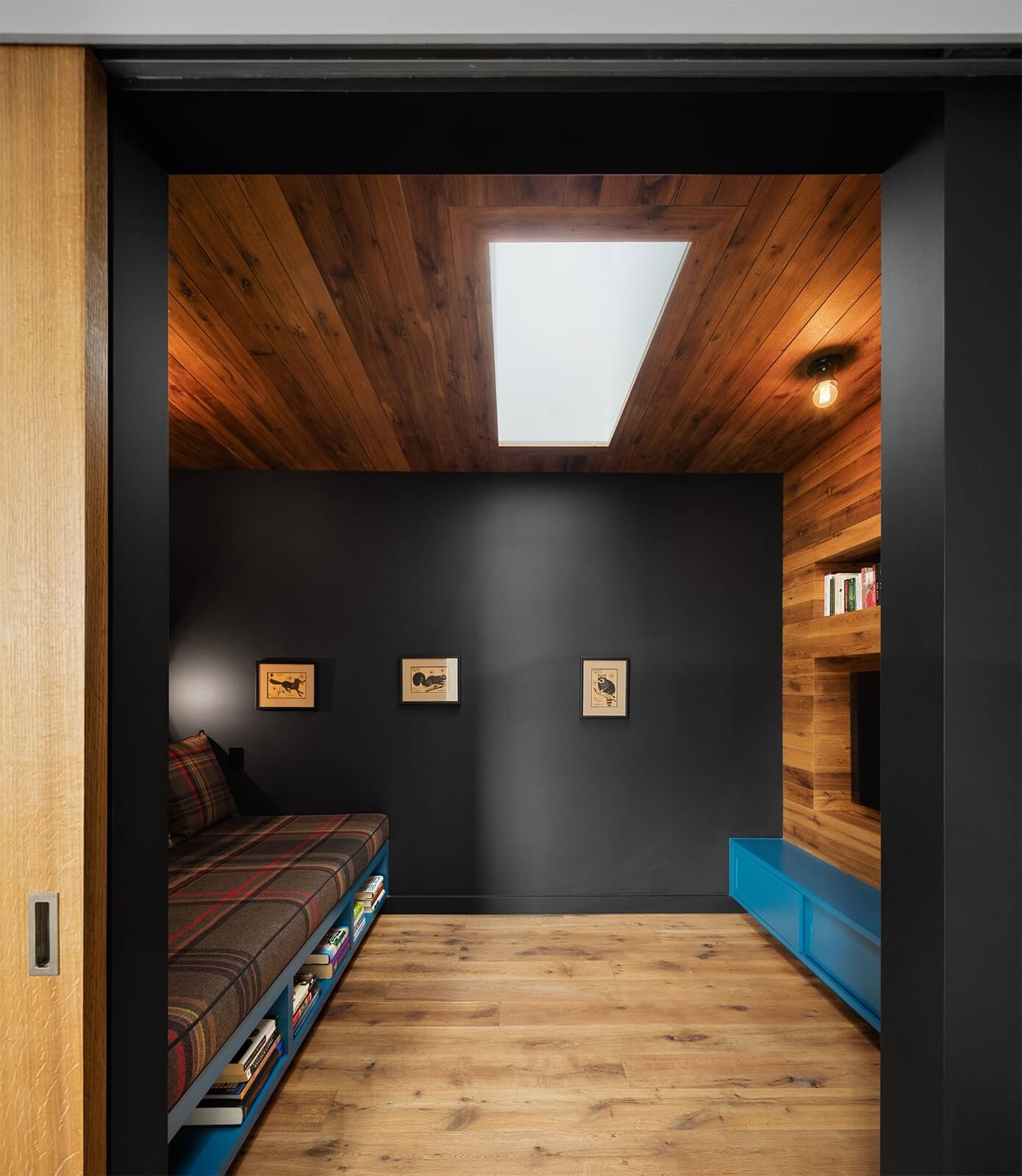
A black-painted TV room on the top floor also has a queen-size platform bed for guests.
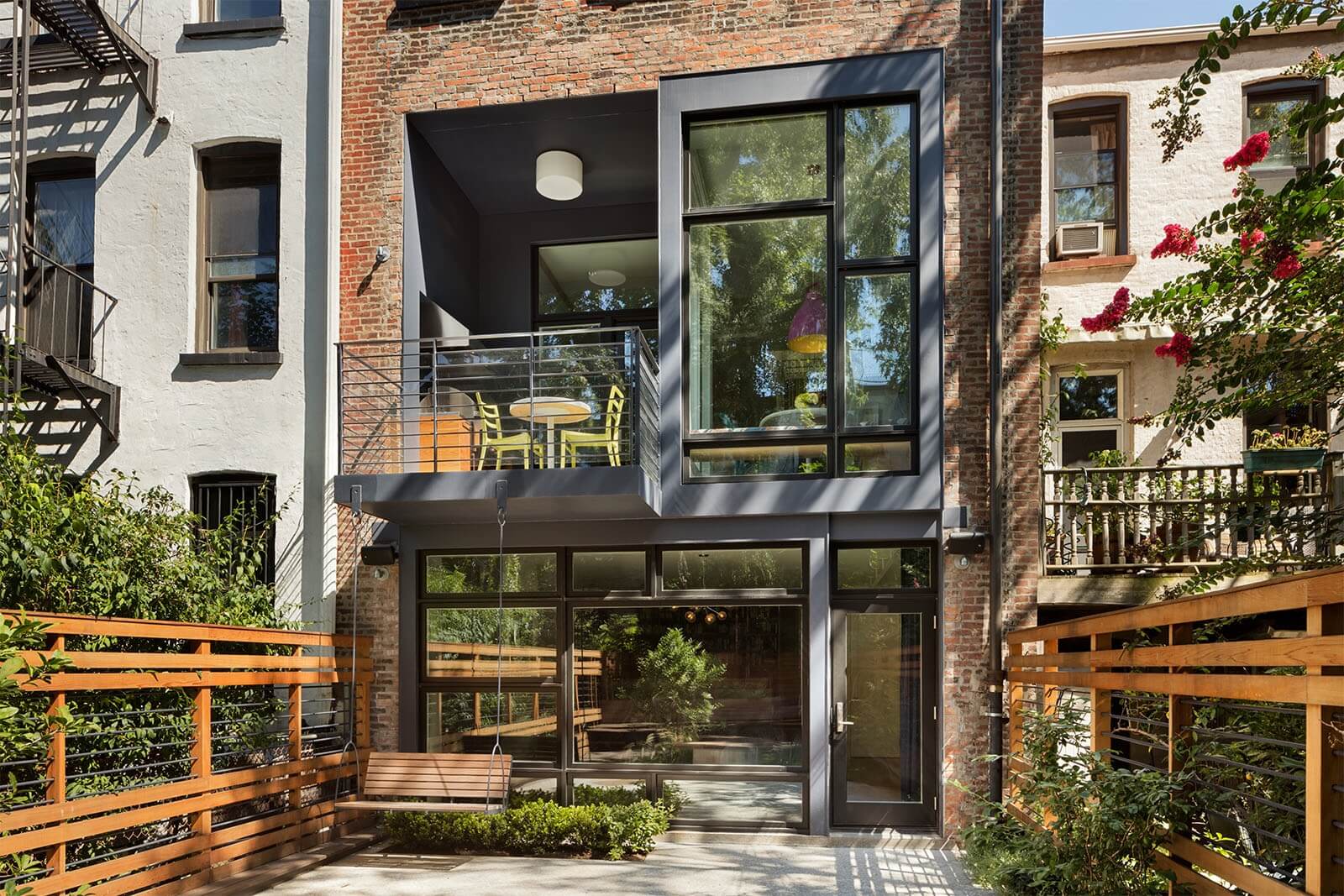
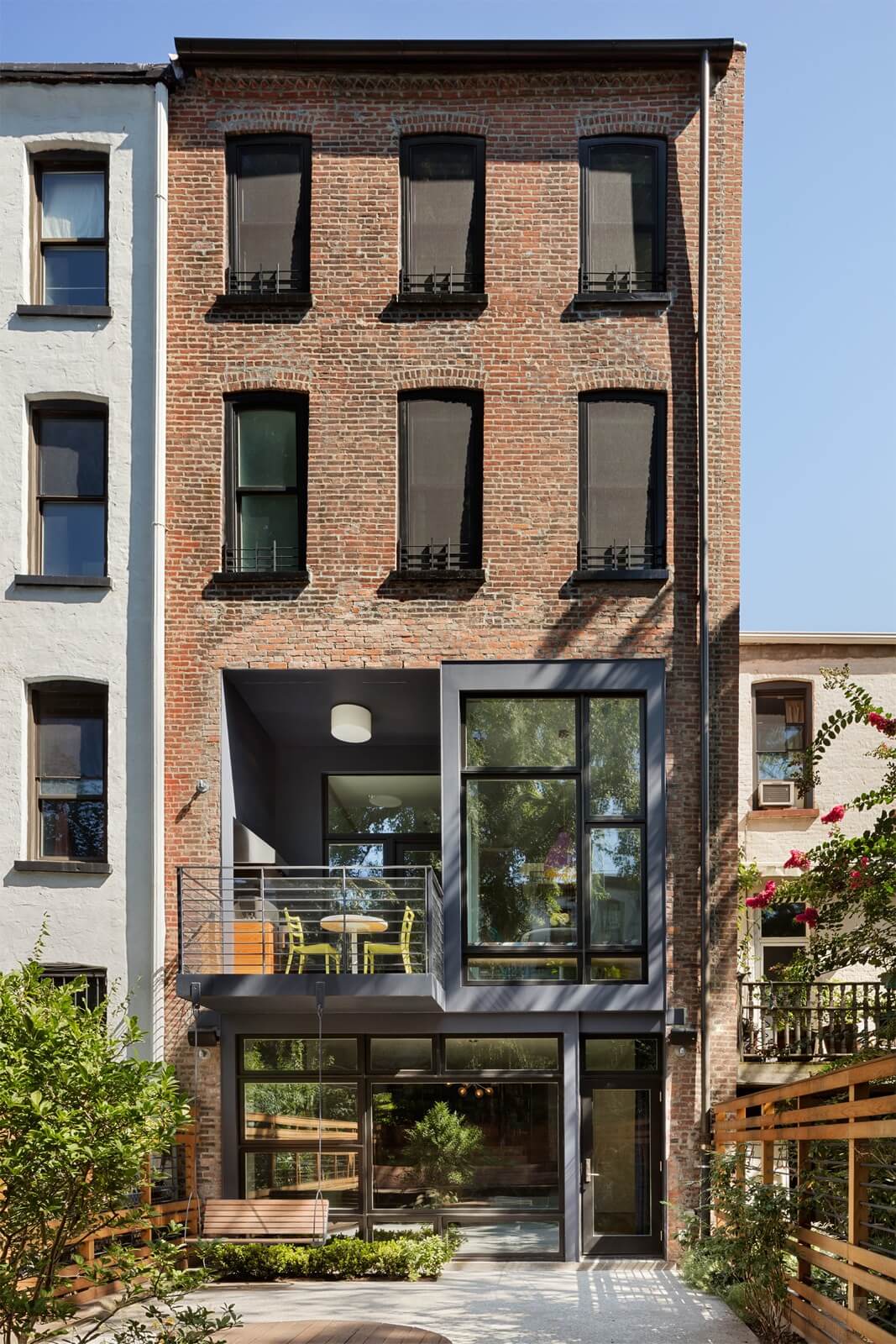
On the blown-out back wall, the architects created a geometric composition using Marvin windows of readily available sizes.
Although the lot was already fully built out, the architects were able to add a balcony by indenting the back wall for a small terrace.
Dumbo-based Joanna Pertz Landscape Architecture did the backyard design, which includes a play area with a sandbox and swings at the far end.
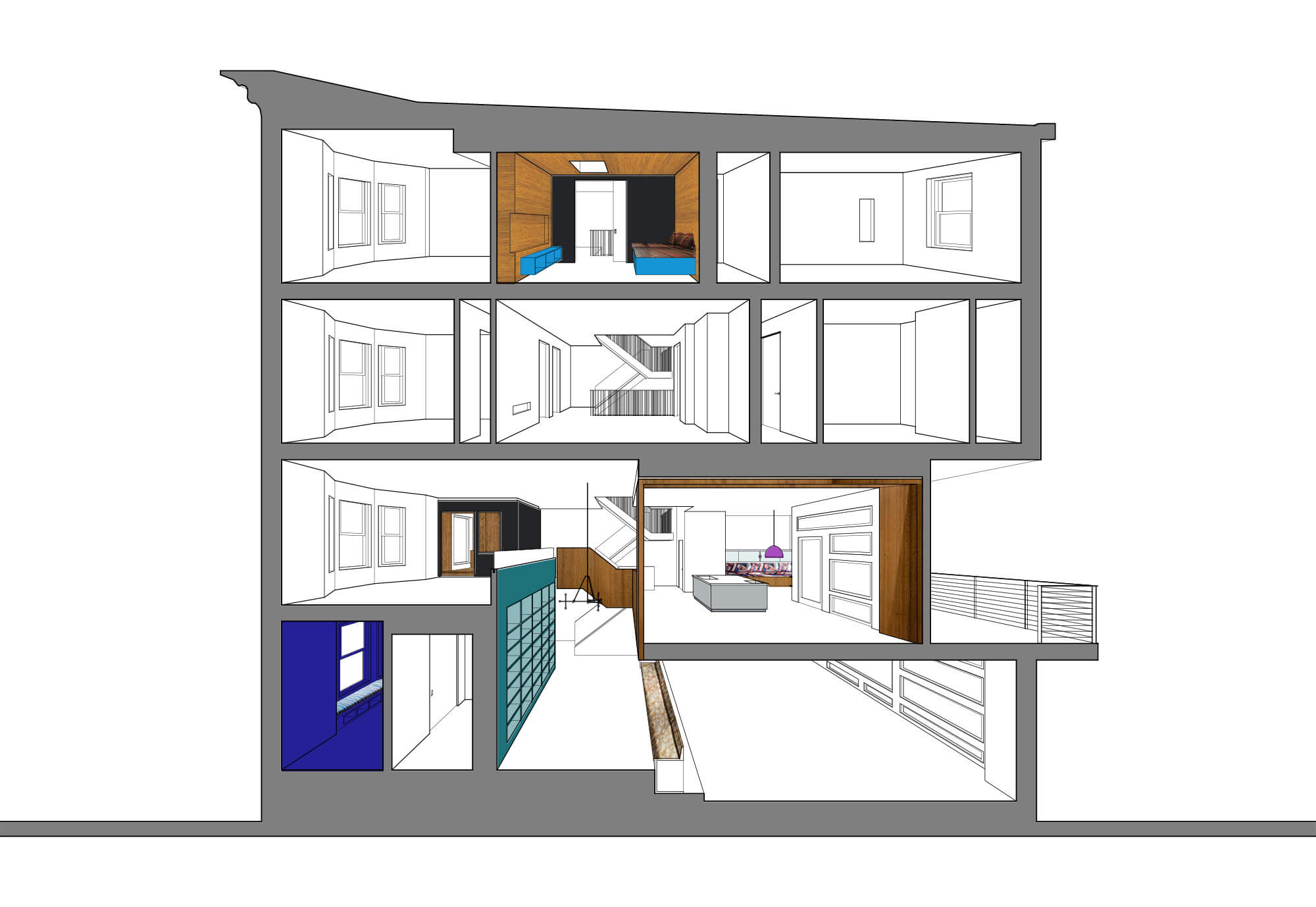
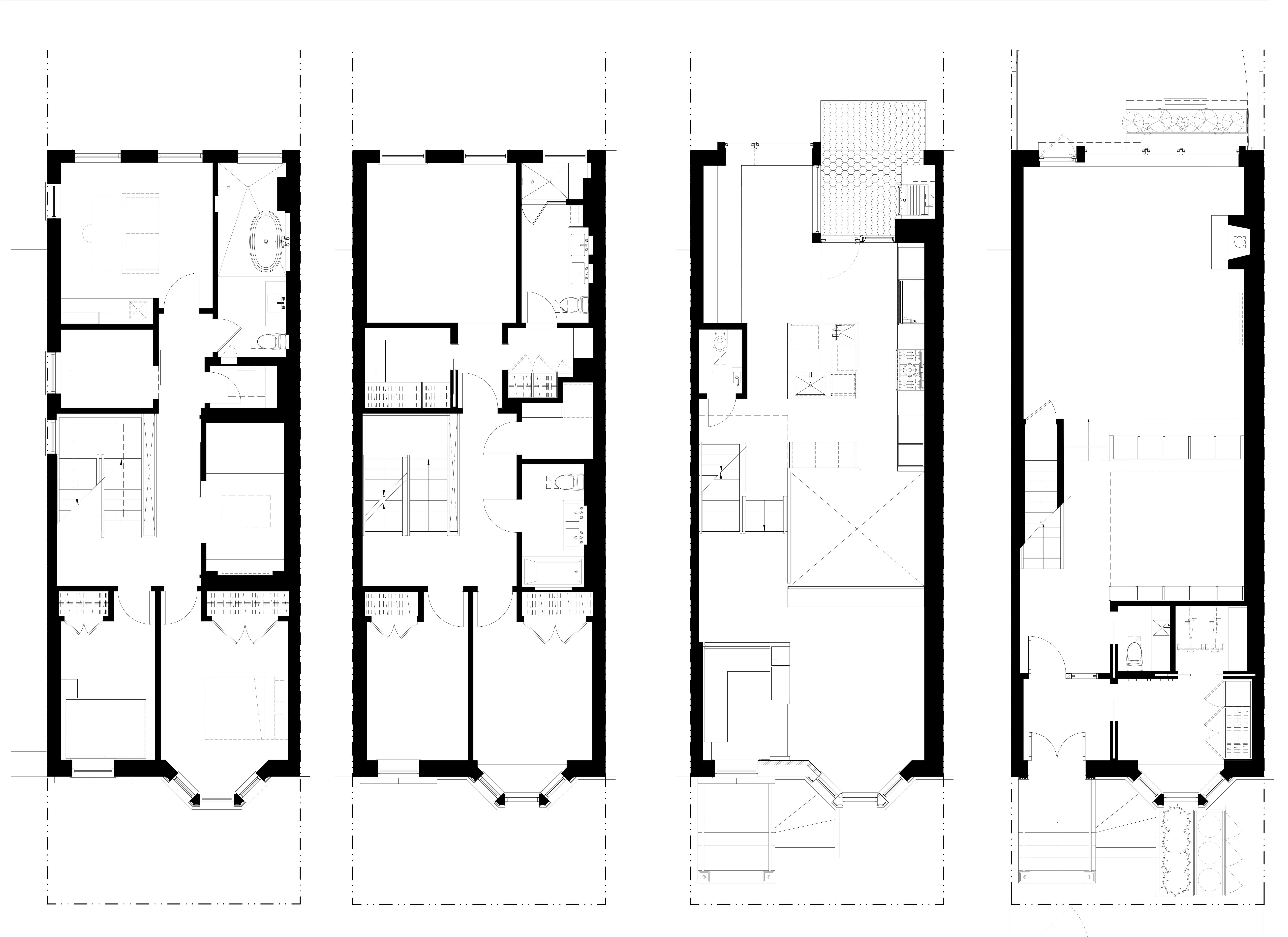
[Photos by Andrew Rugge]
Check out ‘The Insider’ mini-site: brownstoner.com/the-insider
The Insider is Brownstoner’s weekly in-depth look at a notable interior design/renovation project, by design journalist Cara Greenberg. Find it here every Thursday morning.
Got a project to propose for The Insider? Contact Cara at caramia447 [at] gmail [dot] com.
Related Stories
- The Insider: Brownstoner’s in-Depth Look at Notable Interior Design and Renovation Projects
- The Insider: Radical Spatial Moves Transform Park Slope Brick into Contemporary Townhouse
- The Insider: Addition Adds Drama to Williamsburg Row House




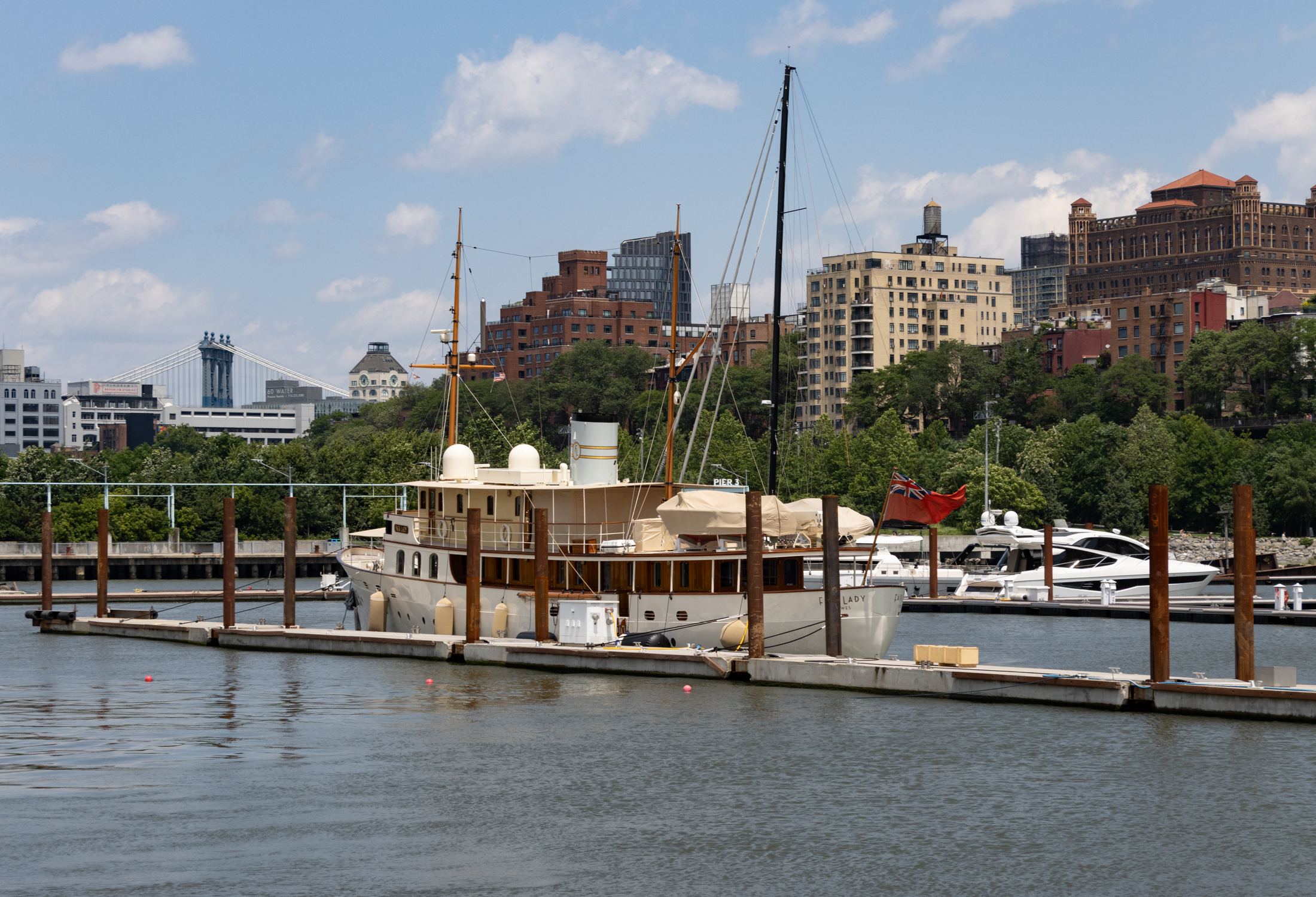
What's Your Take? Leave a Comment