The Insider: Radical Spatial Moves Transform Park Slope Brick Into Striking Contemporary Townhouse
Brooklyn’s SGVA Architects transformed a Park Slope row house that had already been stripped into a light-filled contemporary with steel and poured concrete.

Historic preservationists, this one’s not for you. It’s an unabashedly, radically contemporary townhouse transformation, masterminded by SGVA (Shakespeare, Gordon, Vlado Architects) for a family of New Zealand transplants.
“Our clients were looking for something contemporary, clean and new, and not on a crazy budget,” said Amy Shakespeare, a principal of the 10-person, Gowanus-based firm, itself a fairly recent arrival to Brooklyn. SGVA was previously known as Redtop Architects (this project was executed under that name) and based in Manhattan.
Using a simple materials palette of concrete, steel and wood, the architects remade a dark three-story townhouse in horrific condition into a four-story, light-filled space with abundant visual and literal connections to the outside.
How horrific? “It hadn’t been renovated in 80 years,” said Shakespeare, recalling “mushrooms growing inside.” Listing photos show the interior had already been stripped. They contemplated saving the leaning stair, but decided even that wasn’t worth fixing.
The project was a major undertaking, involving excavating the basement to create a living room, inserting expanses of glass into the rear wall on two floors, and carving away part of the first floor at the rear to get natural light into the lower level.
The house is now a one-family, with a sunken living room on the ground floor, kitchen/dining space on the floor above, a master suite on the third floor and two children’s bedrooms, plus a skylit playroom, at the top of the house.
The design of the rear garden was part and parcel of the overhaul, with a similarly contemporary design language.
Fulton General Contractor, Inc. did everything from steel and poured concrete to interior millwork. Ana Sucena and Virginia Kindred made up the project team, along with Shakespeare.
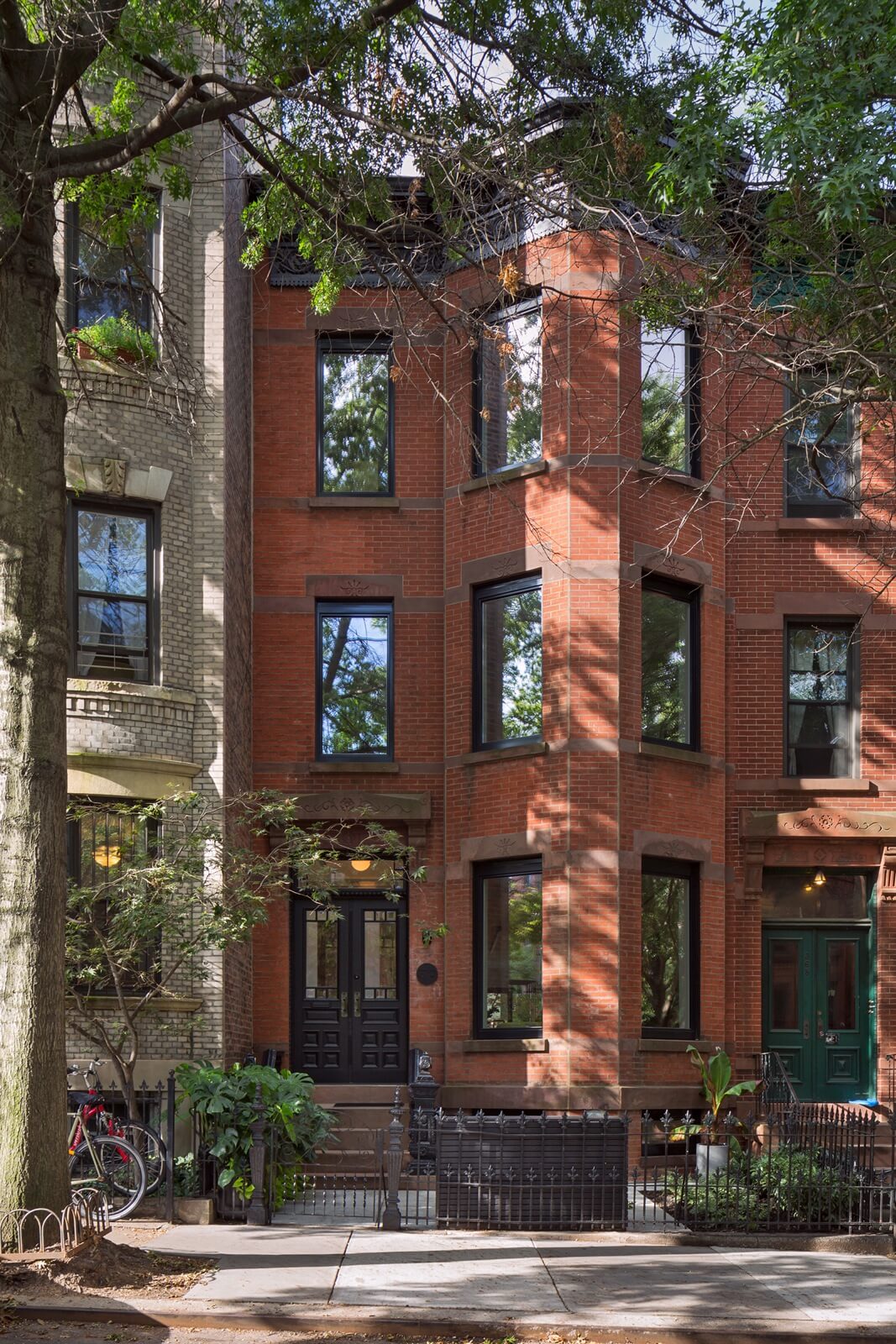
The traditional brick exterior remains, repointed, with all new windows from Intus and a repaired cornice.
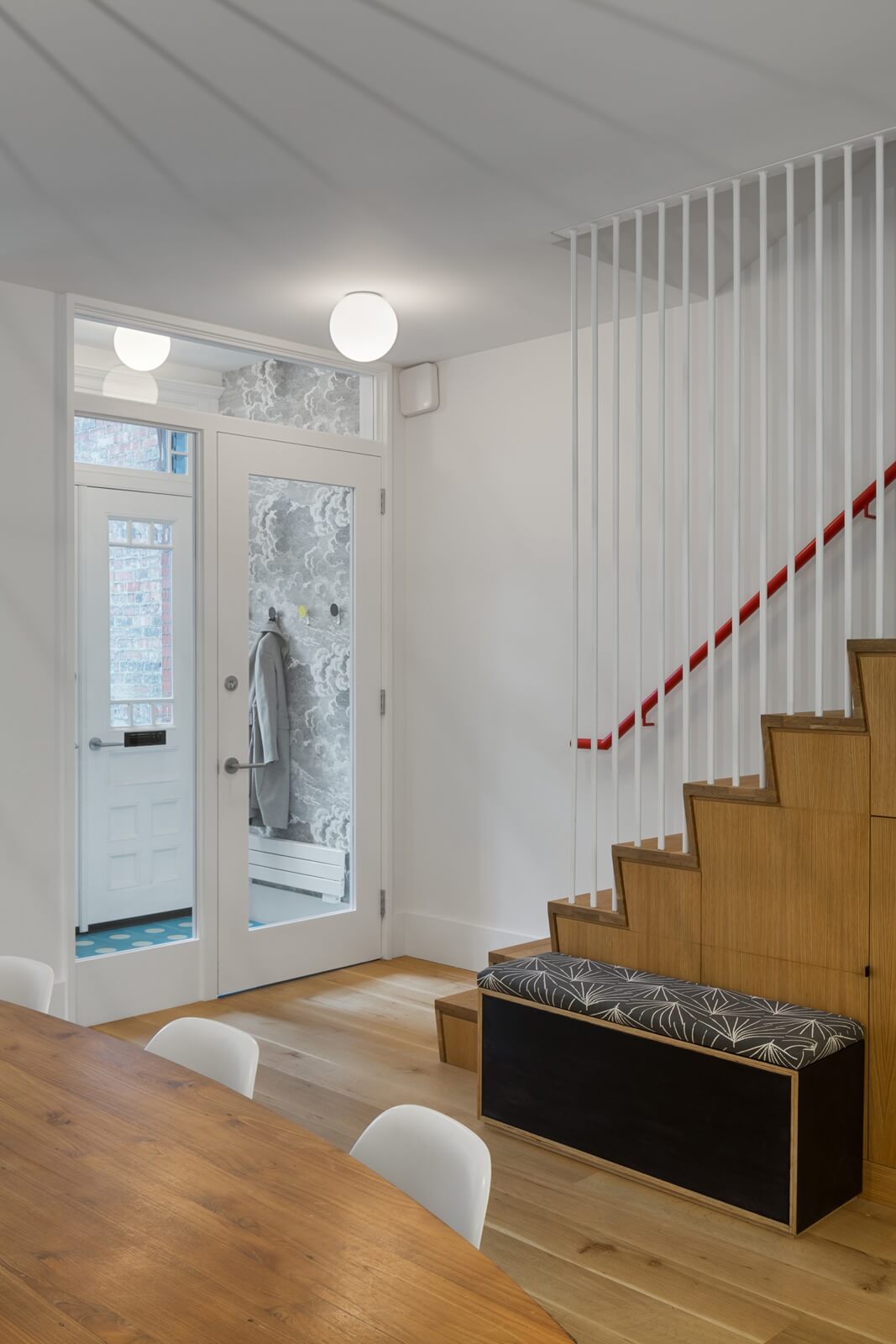
A new staircase of rift-sawn white oak, with angled risers and storage underneath, has a vertical screen of steel rods serving as a railing. It leads from the entry area to bedrooms upstairs.
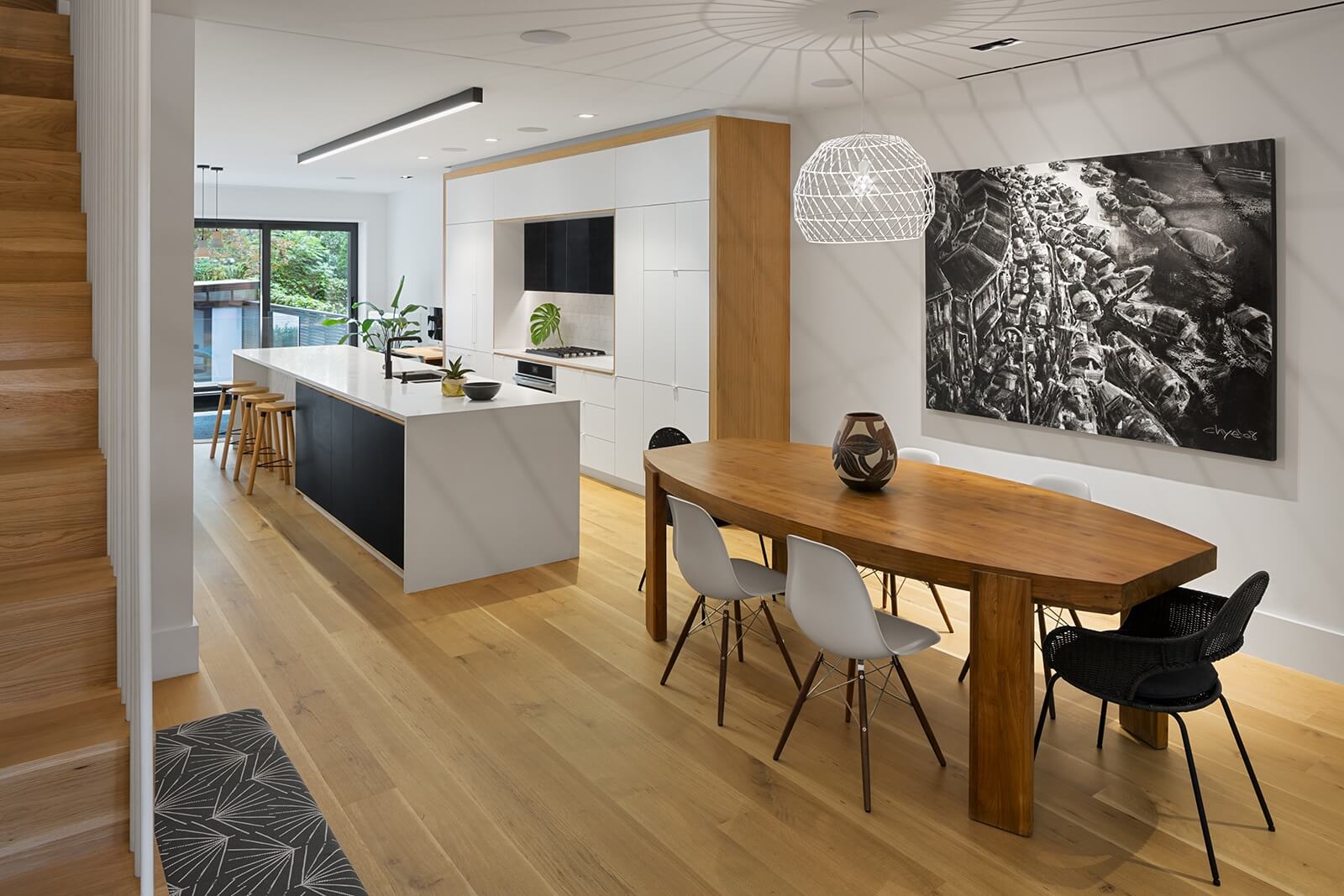
Immediately upon entering the house, there’s a glimpse of the backyard through the tempered glass railing and expansive new windows at the rear of the first floor.
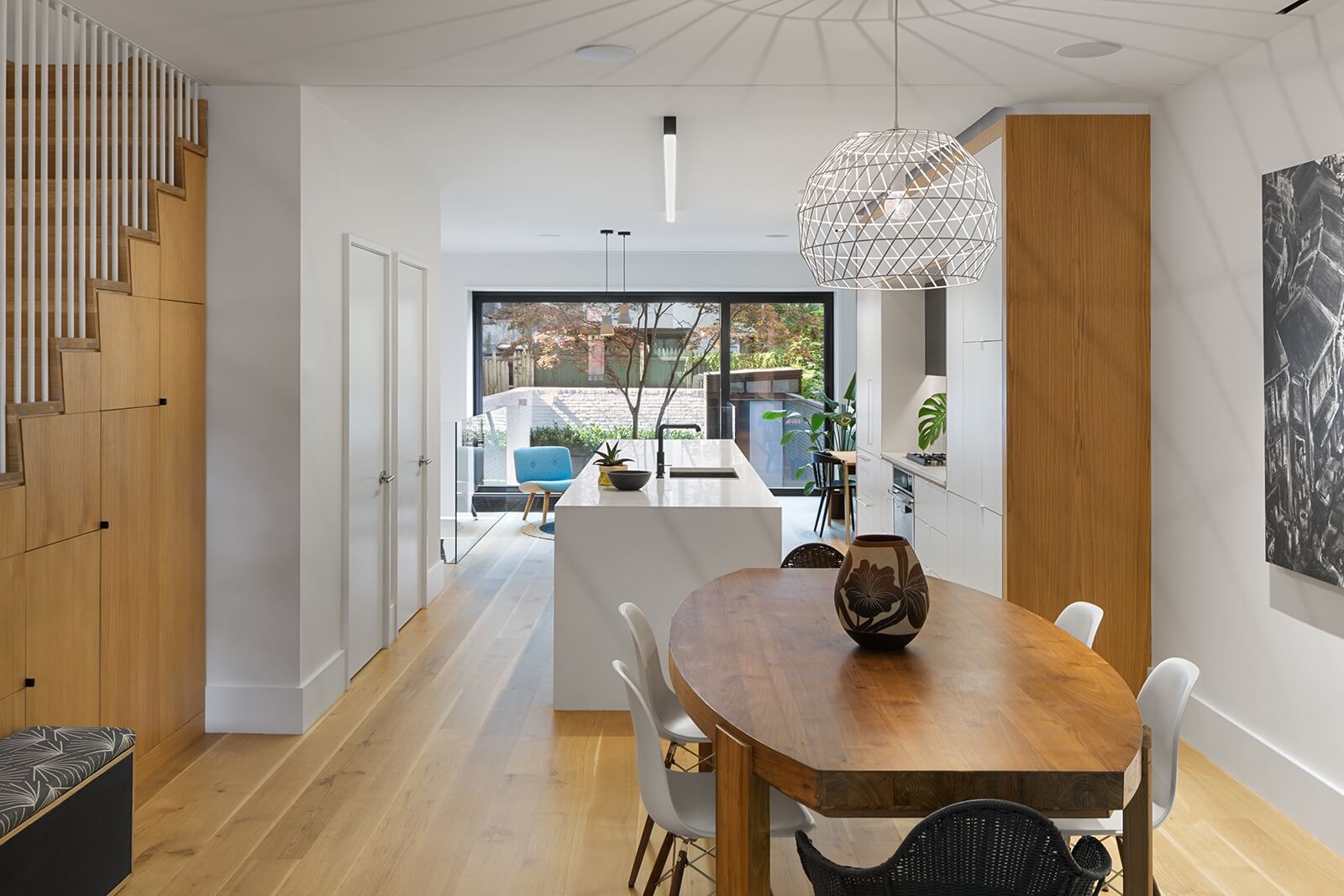
The see-through pendant light fixture over the dining table is from Bend Goods. New flooring throughout is white oak.
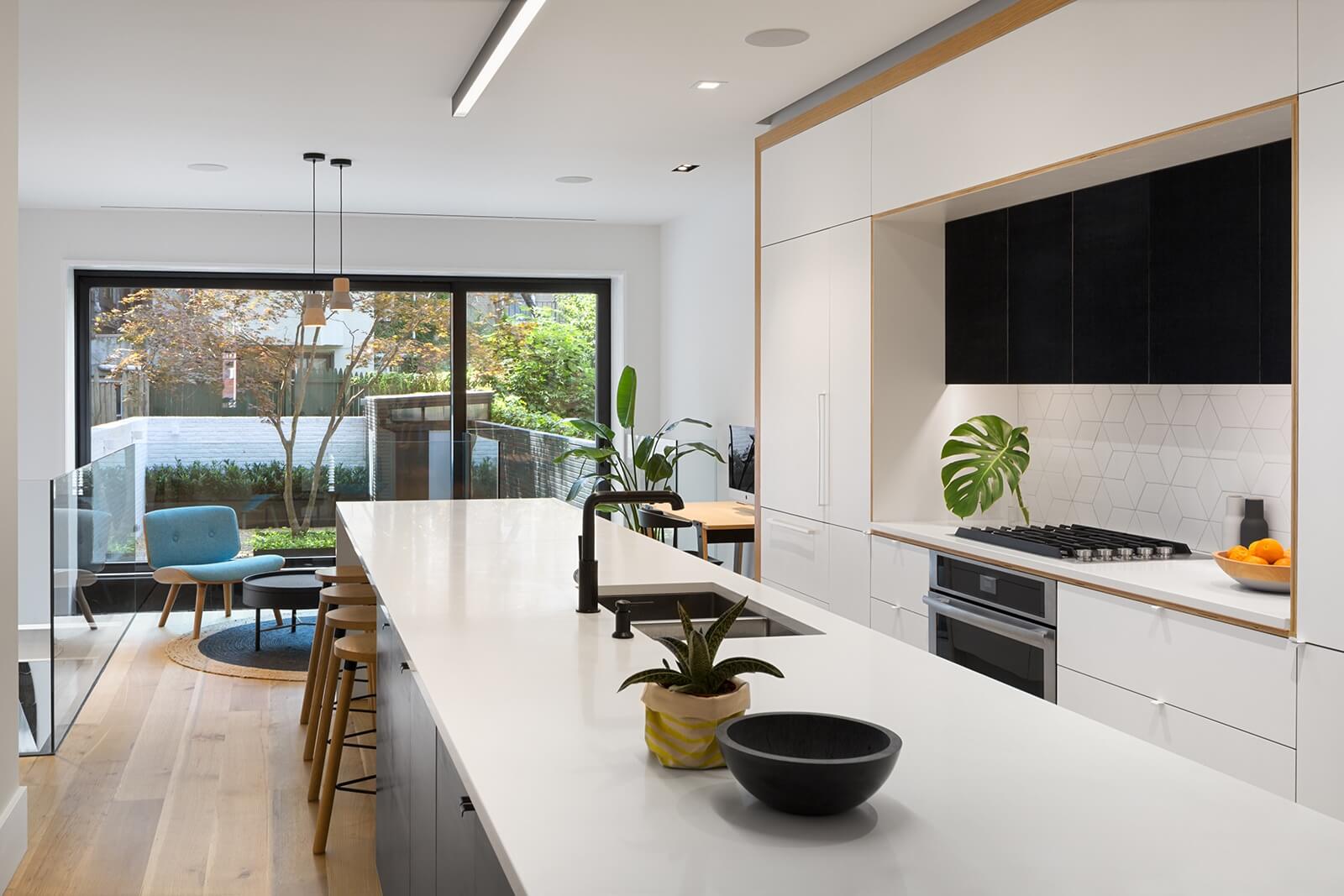
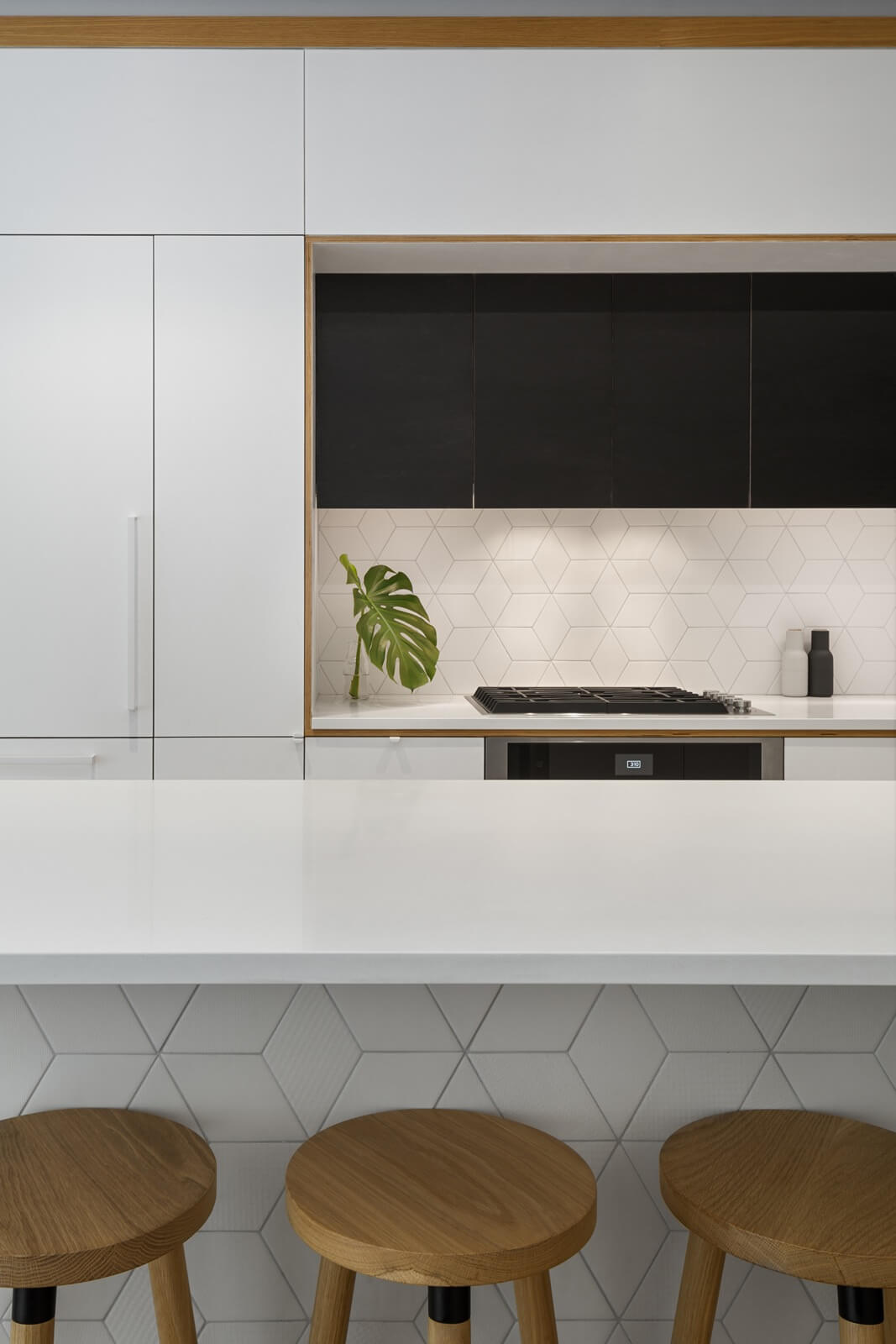
The custom kitchen is a study in black and white. “We hid the appliances as much as we could,” said Shakespeare, including a range hood behind a black cabinet over the stove.
Appliances came from Bosch. The matte black faucet is part of the Solna collection from Brizo.
The distinctive diamond-shaped tile used for the backsplash and part of the island front is “Tex” by Mutina, purchased through Stone Source.
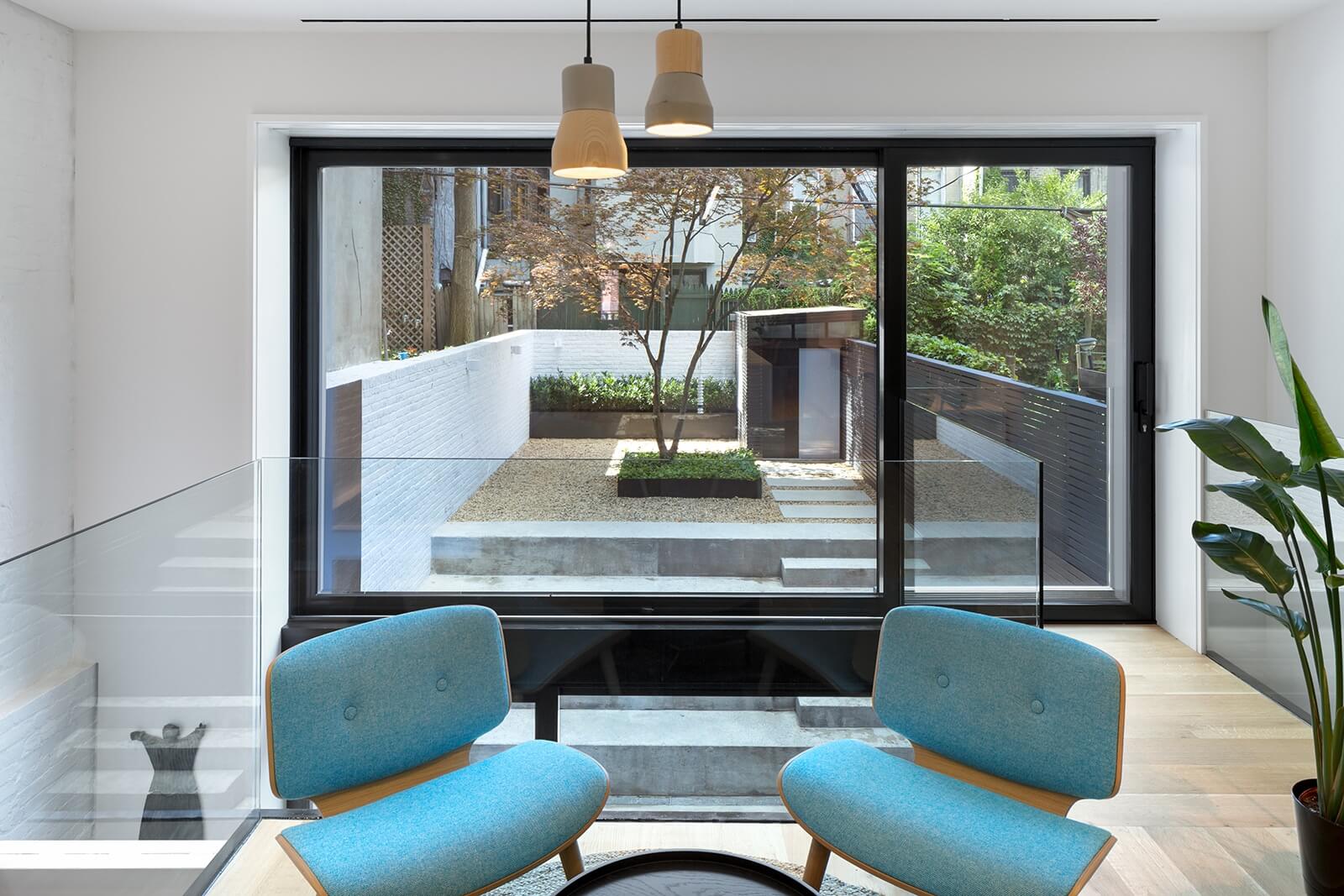
The tempered glass railing at the rear of the house, set in a shoe held below the floor, provides an unobstructed vista to the backyard.
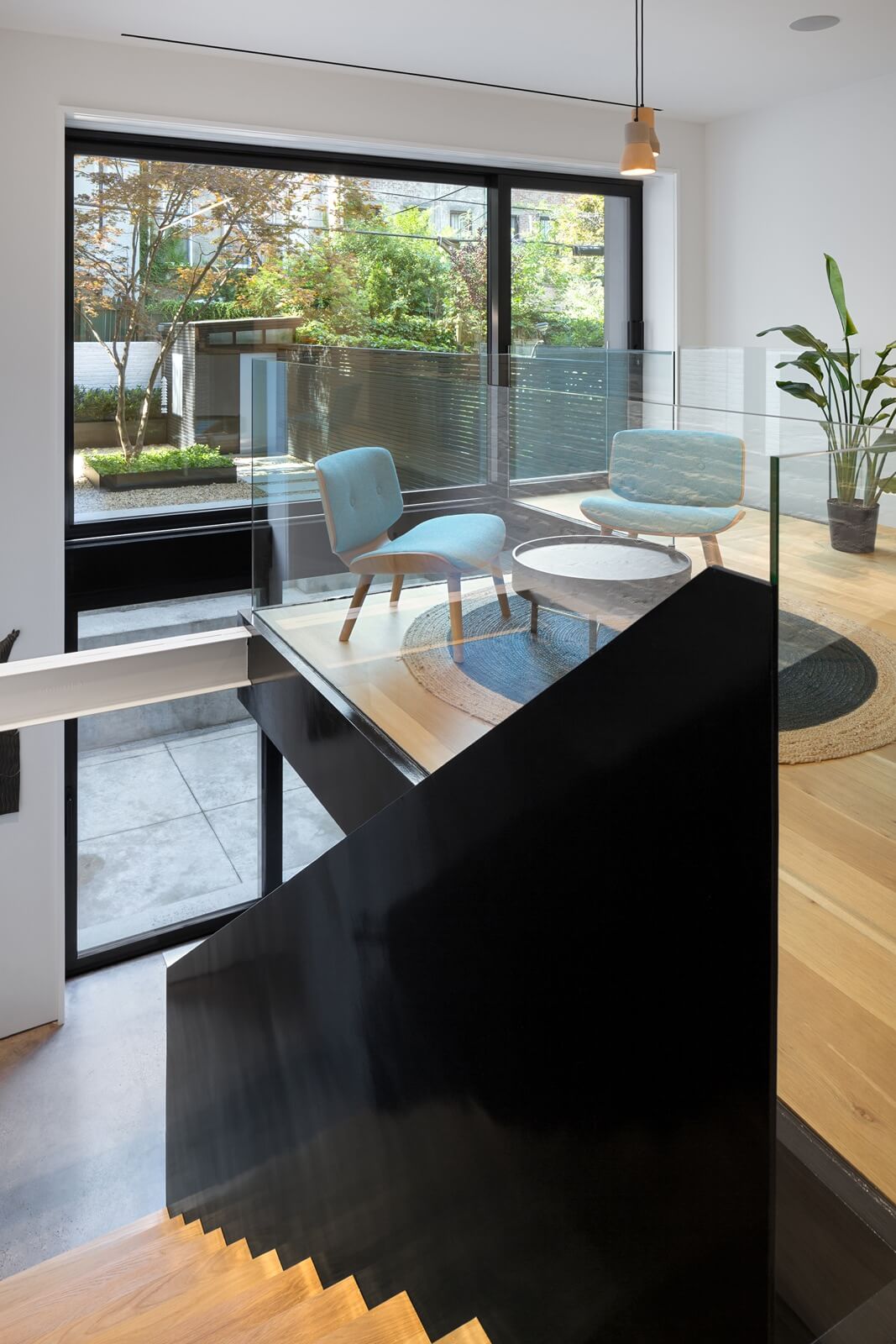
The new opening at the rear of the first floor required “a lot of steel,” the architect said. Triple-glazed windows from Intus, of the type used in passive house construction, ensure the glass does not get cold.
The handrail going down to the living room on the lower level is a plate of black-painted steel.
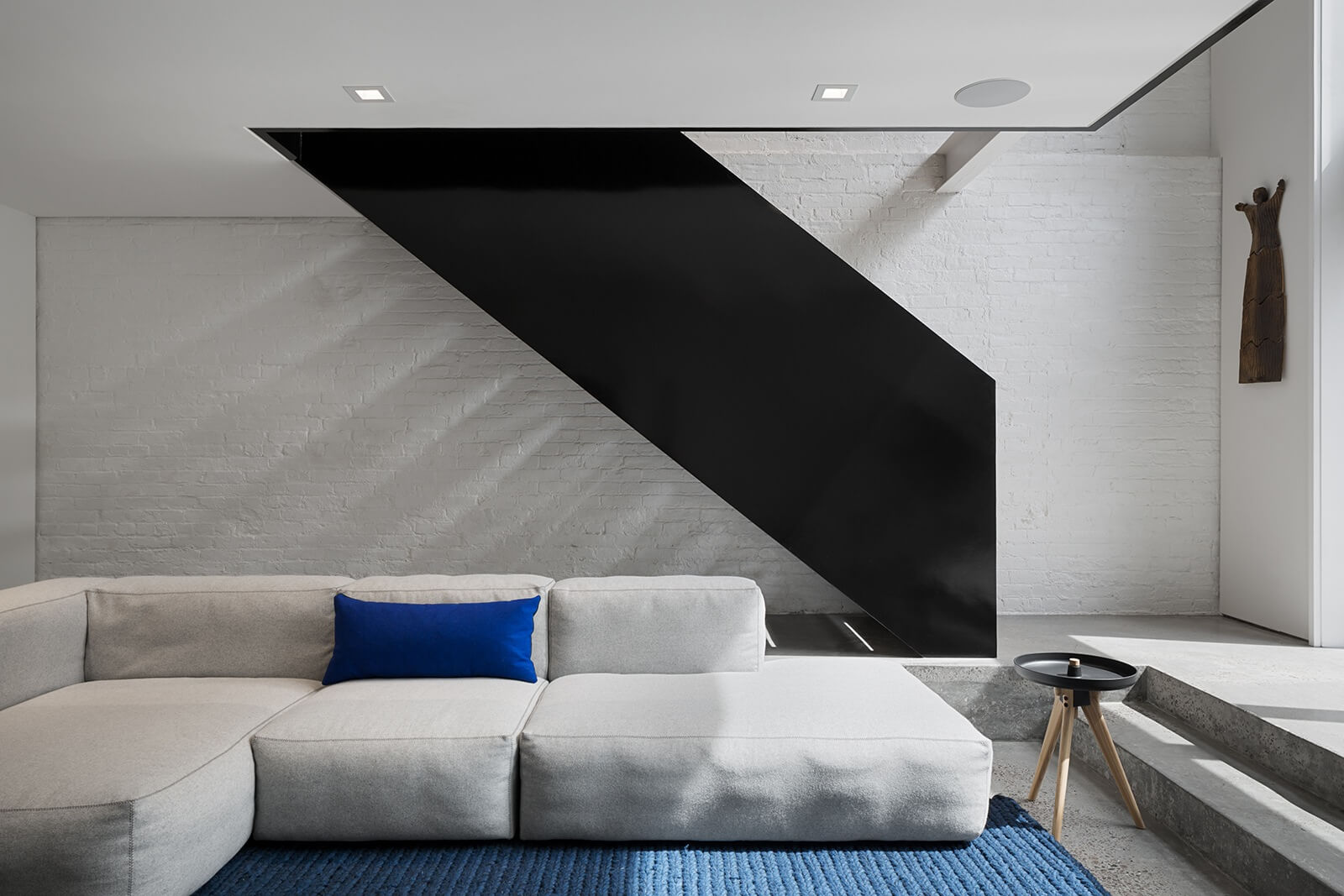
The architects excavated about 14 inches, or two steps down, to allow a higher ceiling on the lower level. The buttress around the perimeter of the room was a structural necessity, said Shakespeare, “so we used it as an opportunity to create a sunken living room.”
The low-slung modular sofa was purchased through A+R Store.
Extensive use of white, including on the exposed brick, maximizes light.
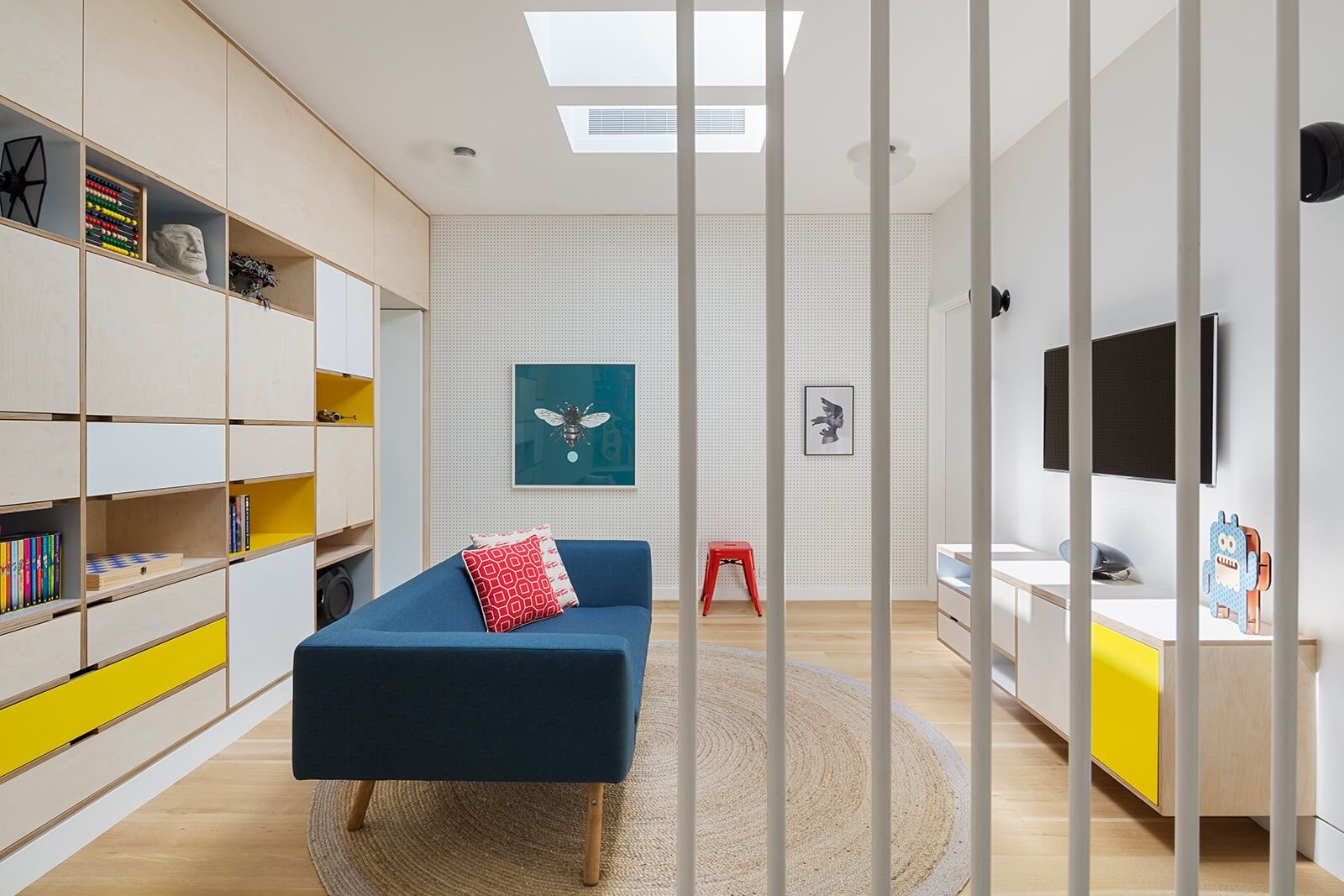
The skylit top-floor playroom between the homeowners’ young sons’ bedrooms is lined with SGVA-designed built-ins of painted Baltic birch plywood.
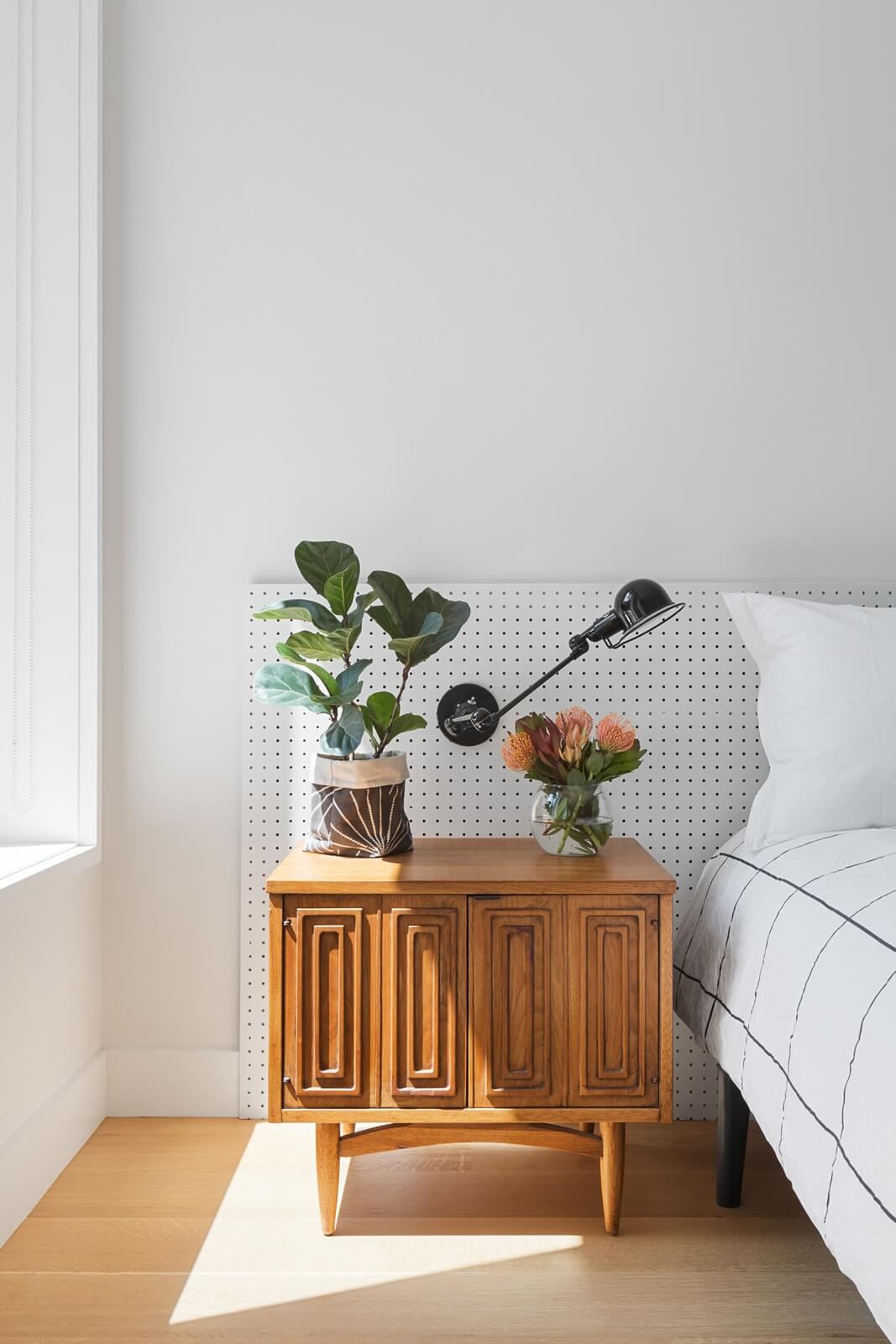
The bedrooms are simple white boxes with custom pegboard headboards made by the general contractor.
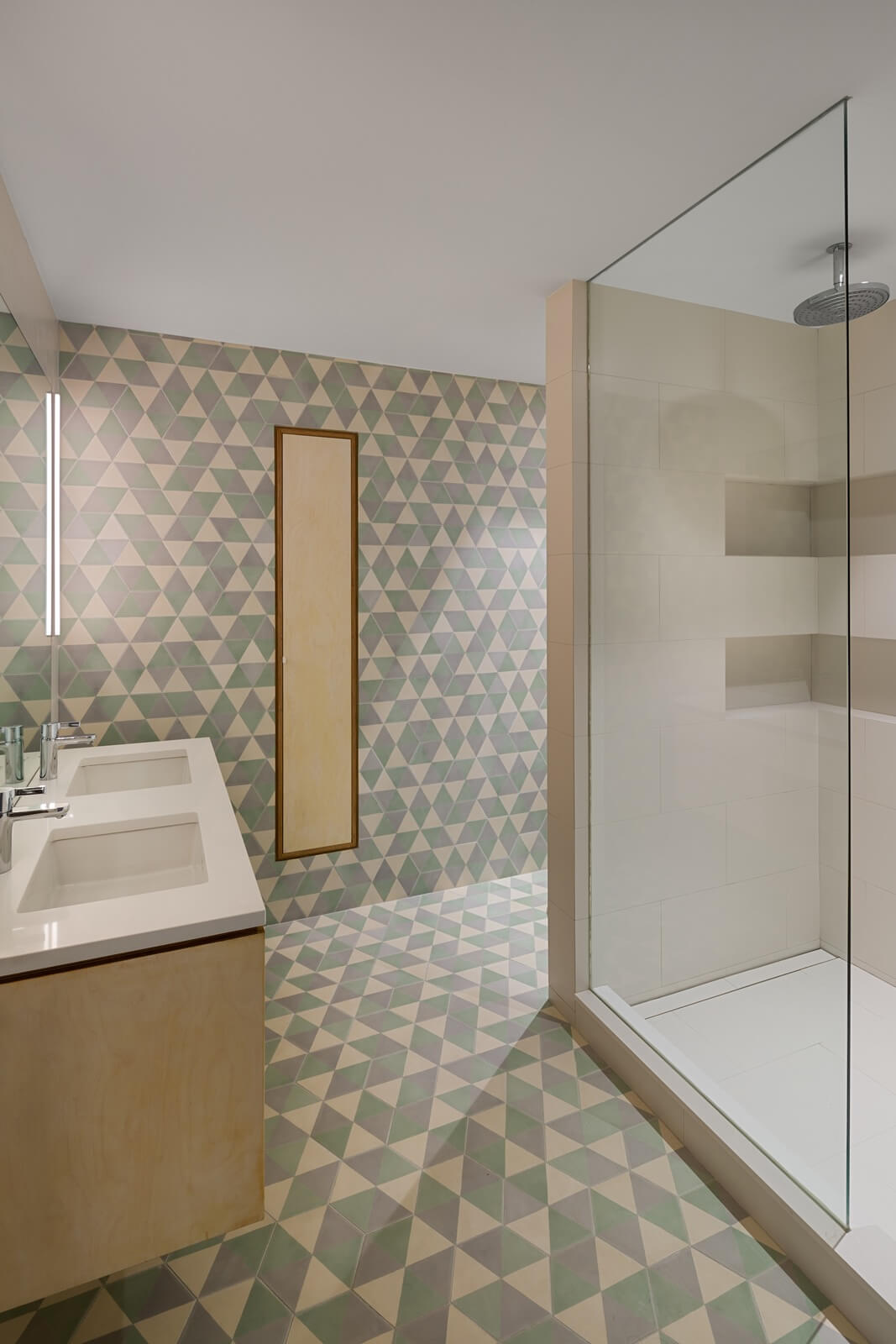
Popham cement tile from Ann Sacks enlivens the walls and floor of the master bath. An all-white shower and custom vanity and medicine cabinet of Baltic birch were kept purposely “quiet, to feature that wonderful tile,” the architect said.
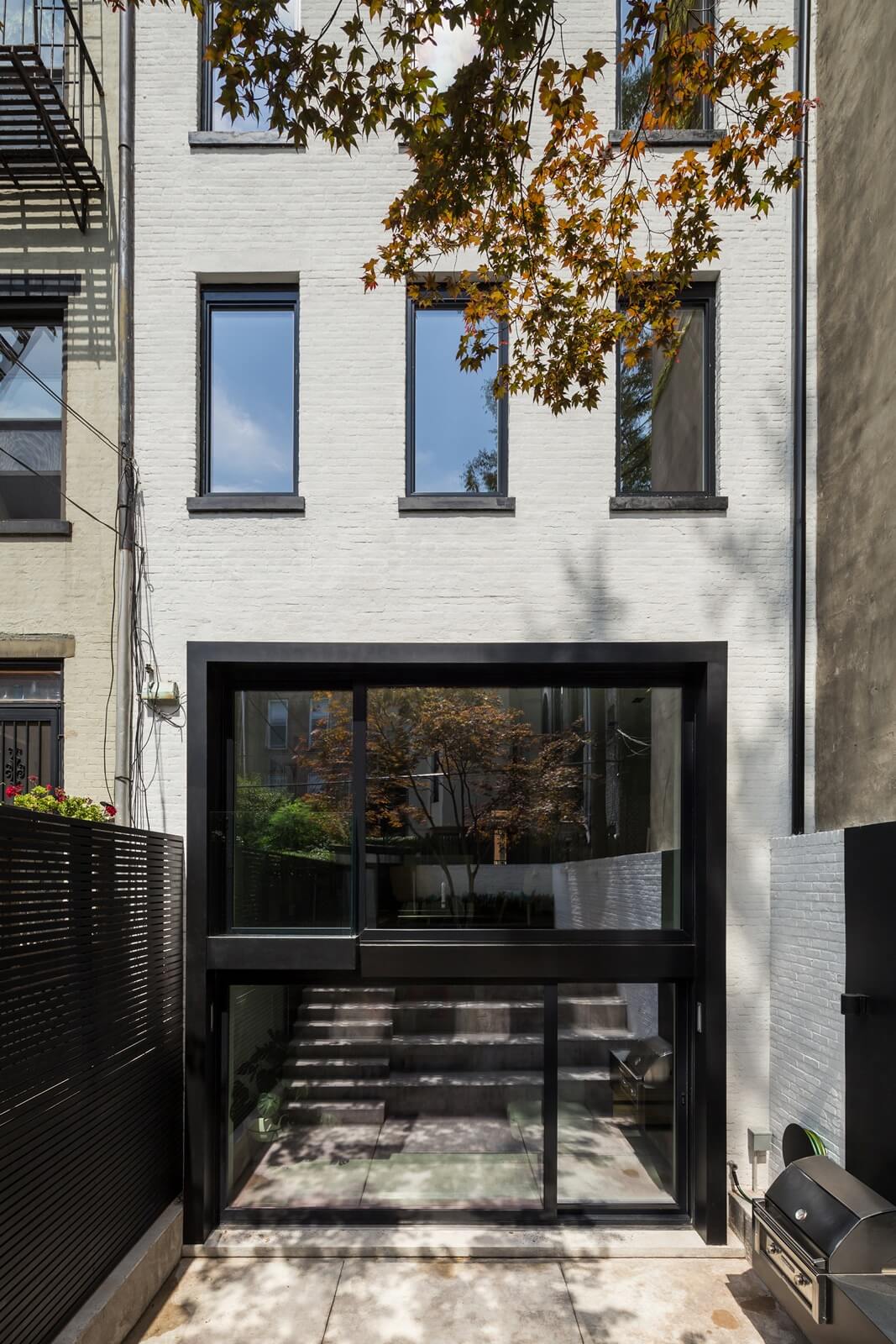
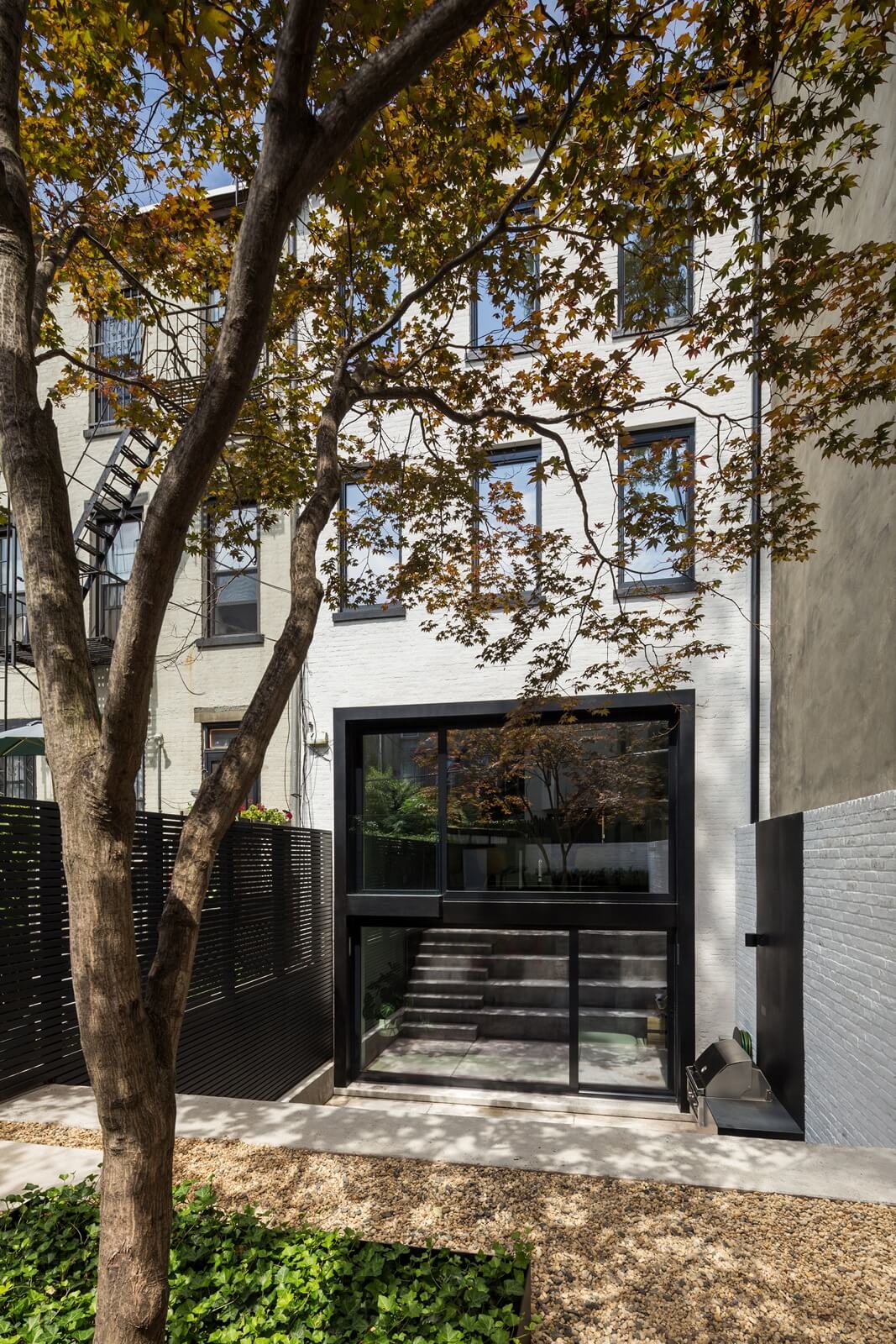
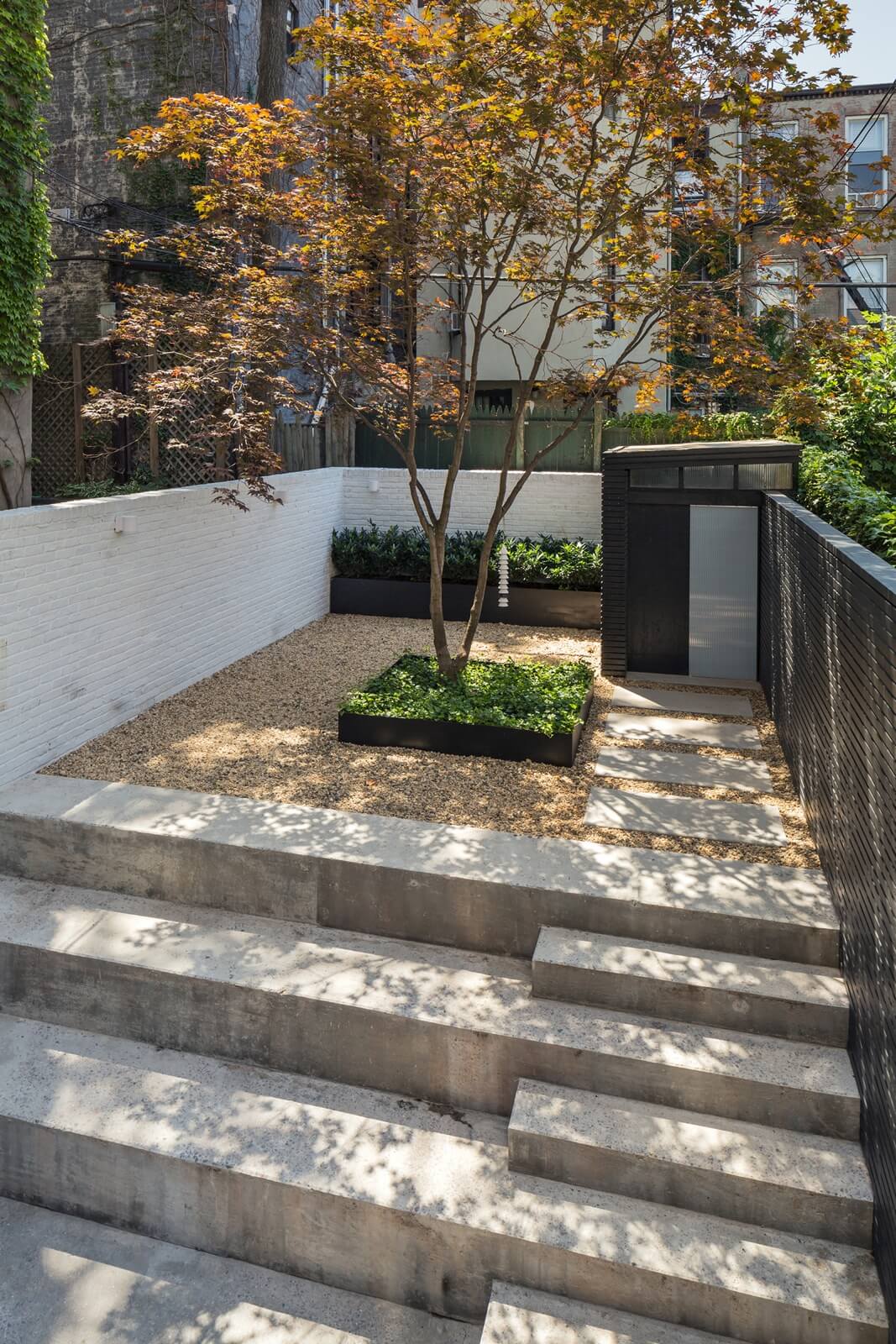
The white brick wall partially surrounding the backyard is new. The new horizontal wood fencing, poured concrete steps, expanse of gravel and single central tree contribute to a “peaceful and meditative” outdoor space, Shakespeare said.
Planters, a grill and a shed were all integrated into SGVA’s architectural landscape design.
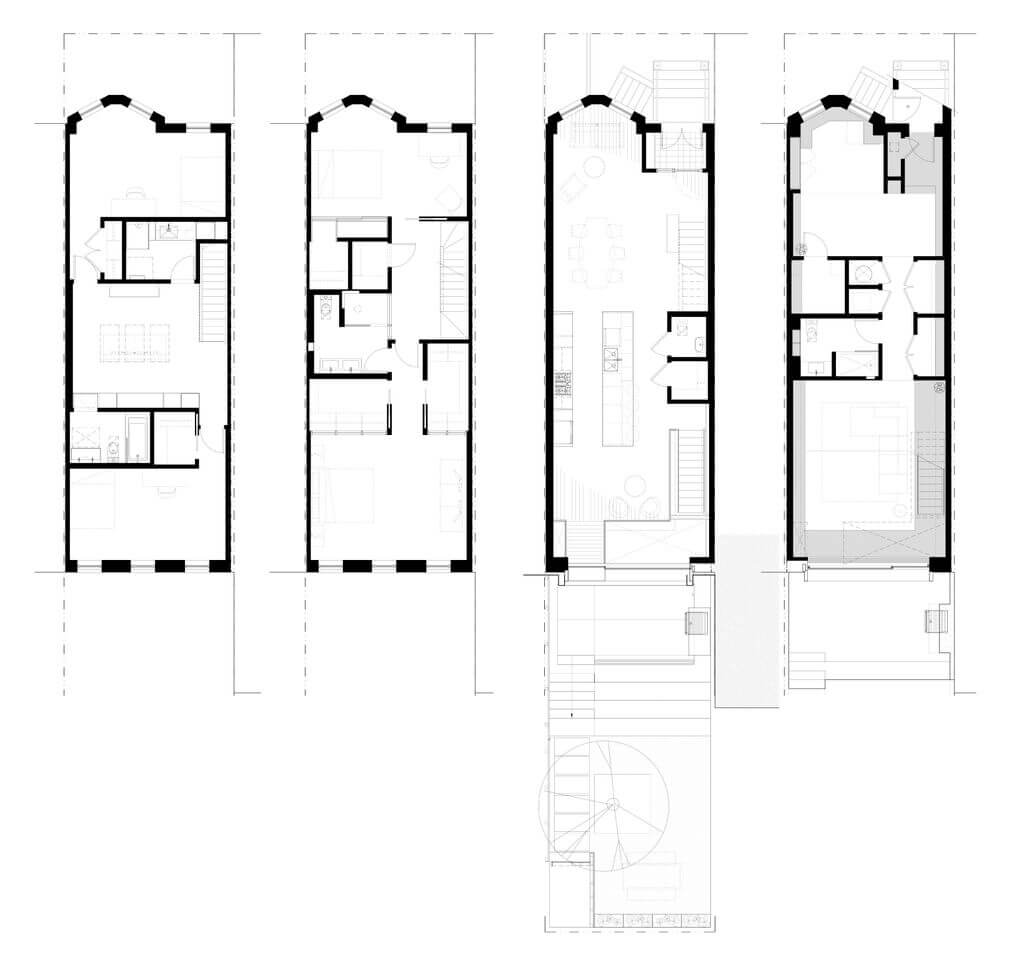
[Photos by Andrew Rugge]
Check out ‘The Insider’ mini-site: brownstoner.com/the-insider
The Insider is Brownstoner’s weekly in-depth look at a notable interior design/renovation project, by design journalist Cara Greenberg. Find it here every Thursday morning. Got a project to propose for The Insider? Contact Cara at caramia447 [at] gmail [dot] com.
Related Stories
- The Insider: Brownstoner’s in-Depth Look at Notable Interior Design and Renovation Projects
- The Insider: Dramatic Spiral Stair Turns Three Williamsburg Apartments into One Swank Duplex
- The Insider: Modern Design Principles Guide Gut Renovation of Sunset Park Townhouse
Businesses Mentioned Above
[blankslate_pages id=”d5a28784fbd519, d55916c5122146, d5649fd2e98eb3, d53a1fc18f042e, d5a286bd74f8d4, d5a286cc9dd7e2, d5a2874e76b61f, d56606bcd75232, d5a037b1552fe7″ type=”card” show_photo=”true” utm_content=””][/blankslate_pages]




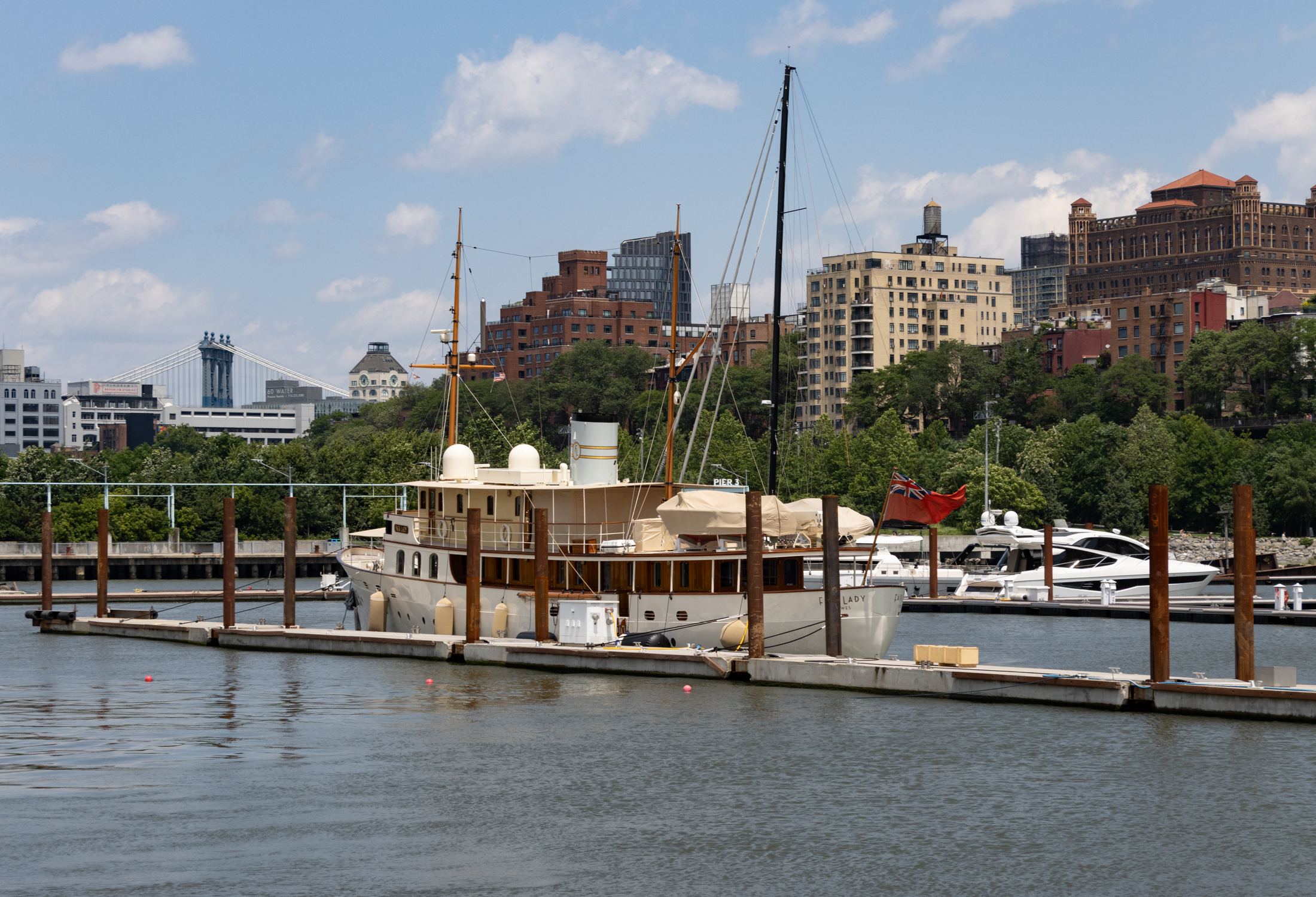
What's Your Take? Leave a Comment