The Insider: Addition Adds Drama to 'Burg Row House
Brooklyn architects Young Projects radically reimagine a mundane brick structure, transforming it into a residence with sweeping open space and three elevated gardens.

On a busy street corner, the Dumbo-based architecture firm Young Projects reimagined a nondescript brick building, expanding it with a two-story addition in back that hovers on pilotis, or columns, above the original backyard.
The new structure retains existing retail space on the ground floor of the original three-story building. The two upper floors now contain 3,200 square feet of living space for the homeowners, along with three new planting areas — two on the roof, plus a central “hidden” courtyard on the third floor.
“The house is on a corner with a tremendous amount of street traffic,” said Bryan Young, who founded the multi-disciplinary firm in 2010. “Having a backyard adjacent to the sidewalk didn’t seem appealing.”
By removing a portion of the third floor of the existing townhouse and creating a courtyard there, “we were able to pick up additional square footage to make the addition as large as possible, and lifted it off the ground,” Young continued, referring to New York City’s building rules governing height and density.
The photo at top looks toward the new addition, which is two steps up. In the living area, a TV and high-performance speakers hide behind a felt curtain that can be pulled along a curved ceiling track for acoustic enclosure.
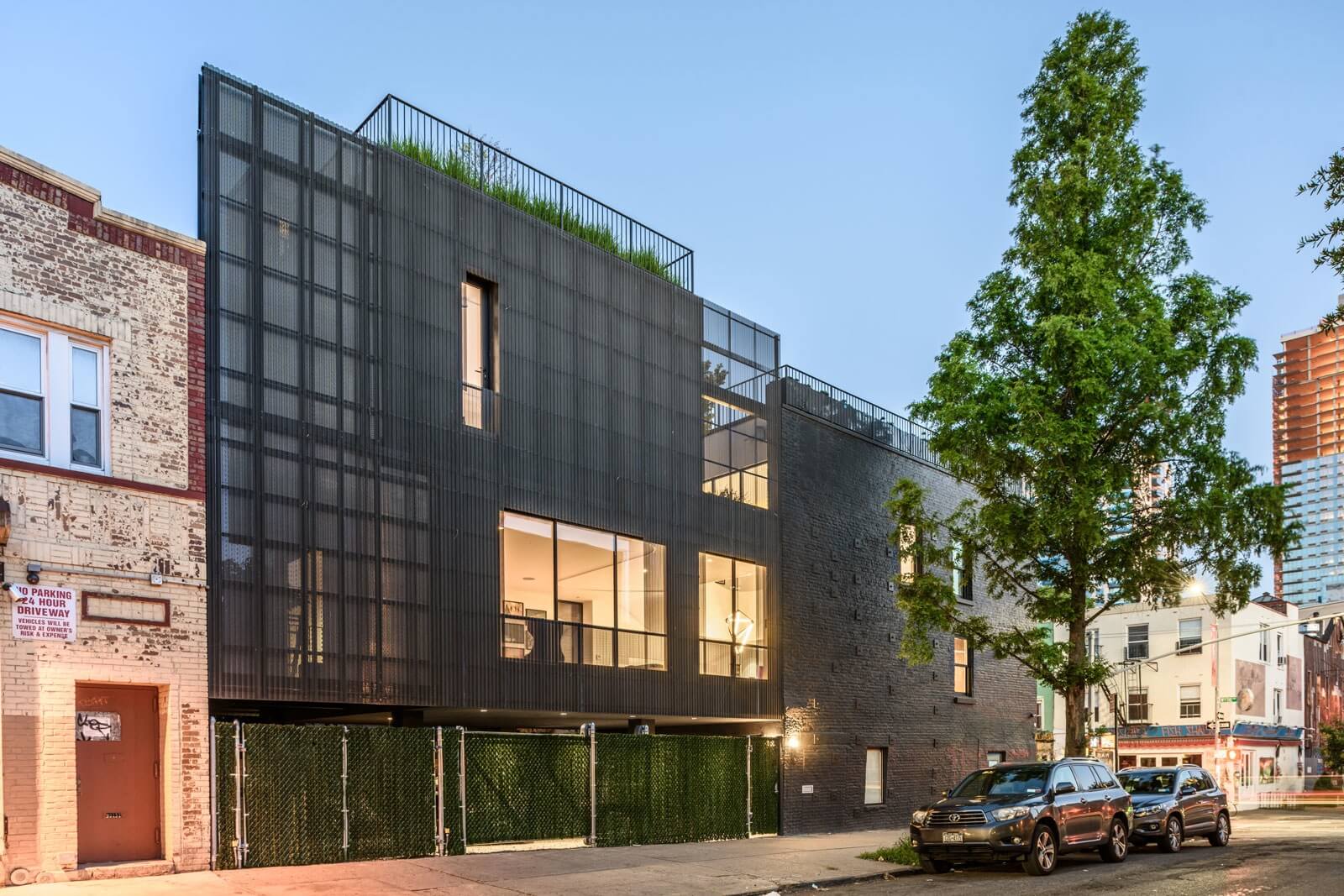
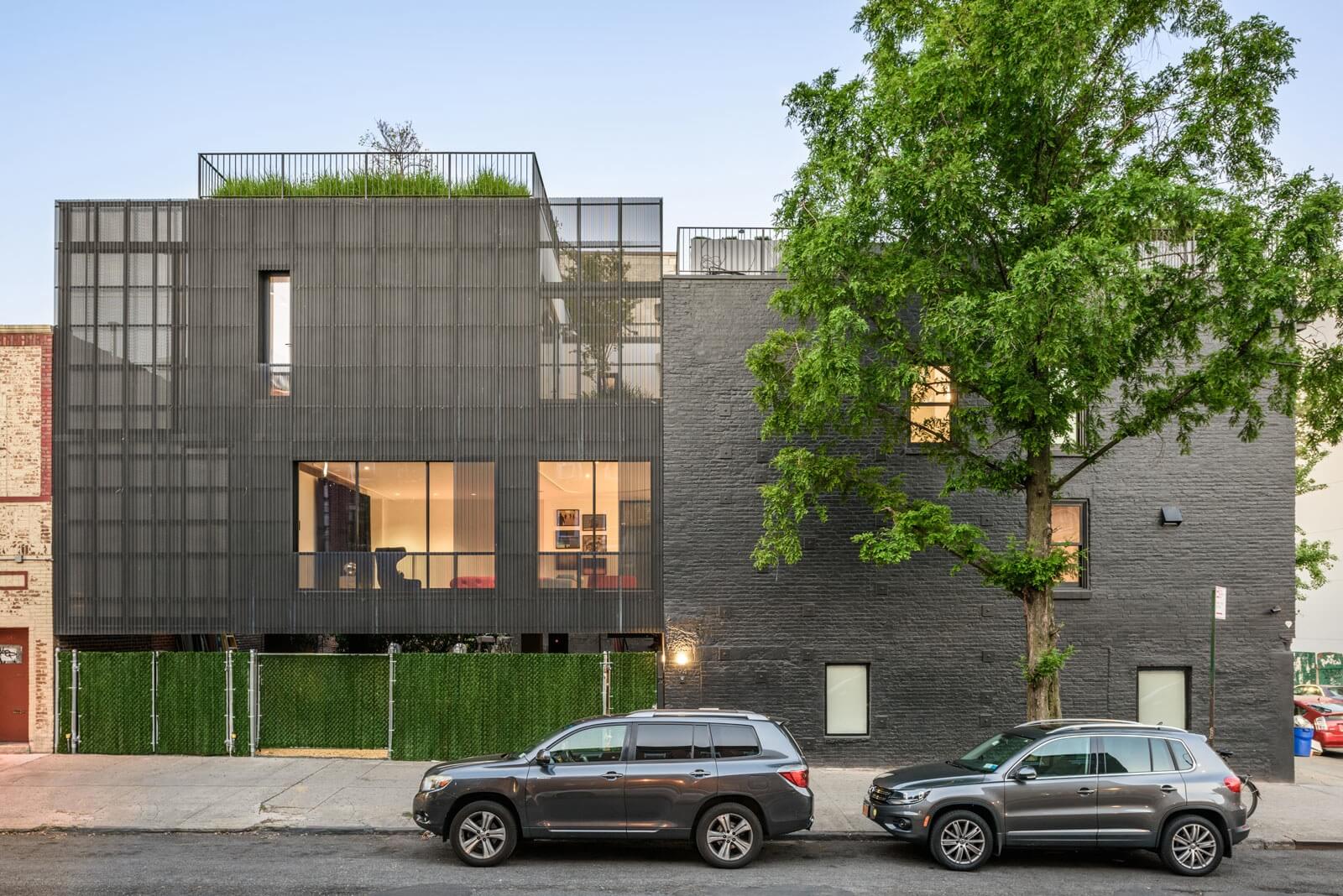
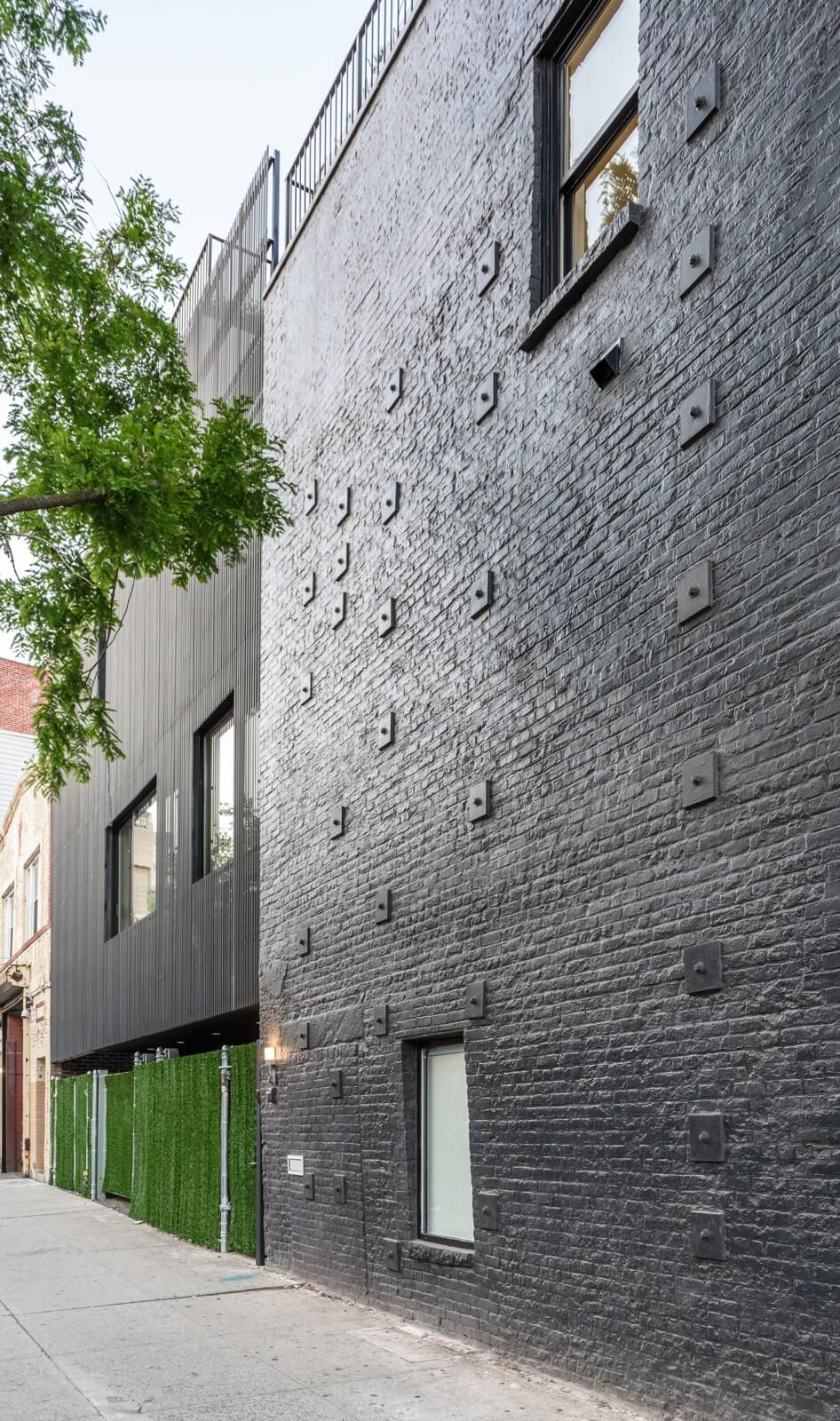
The corrugated zinc facade on the addition was painted the same color as the original brick building to create “two black masses in play relative to each other,” Young said. “We let the randomness of the metal plates that shore up the masonry wall and the strangeness of the fenestration pattern remain. We think it’s within the vernacular of the neighborhood. We were not interested in creating a new, renovated townhouse that read perfectly from the exterior.”
Raising the addition off the ground saved the expense of excavation and foundation work, as well as provided storage space and off-street parking for three cars.
Access for the homeowners is through a gate in the chain link fence, covered with faux grass. “We’ve gotten a significant amount of heat for that,” Young said. “We wanted to emphasize that the addition is lifted off the ground. To design a precious and expensive fence at that location would make the addition read more like an element sitting on the ground.”
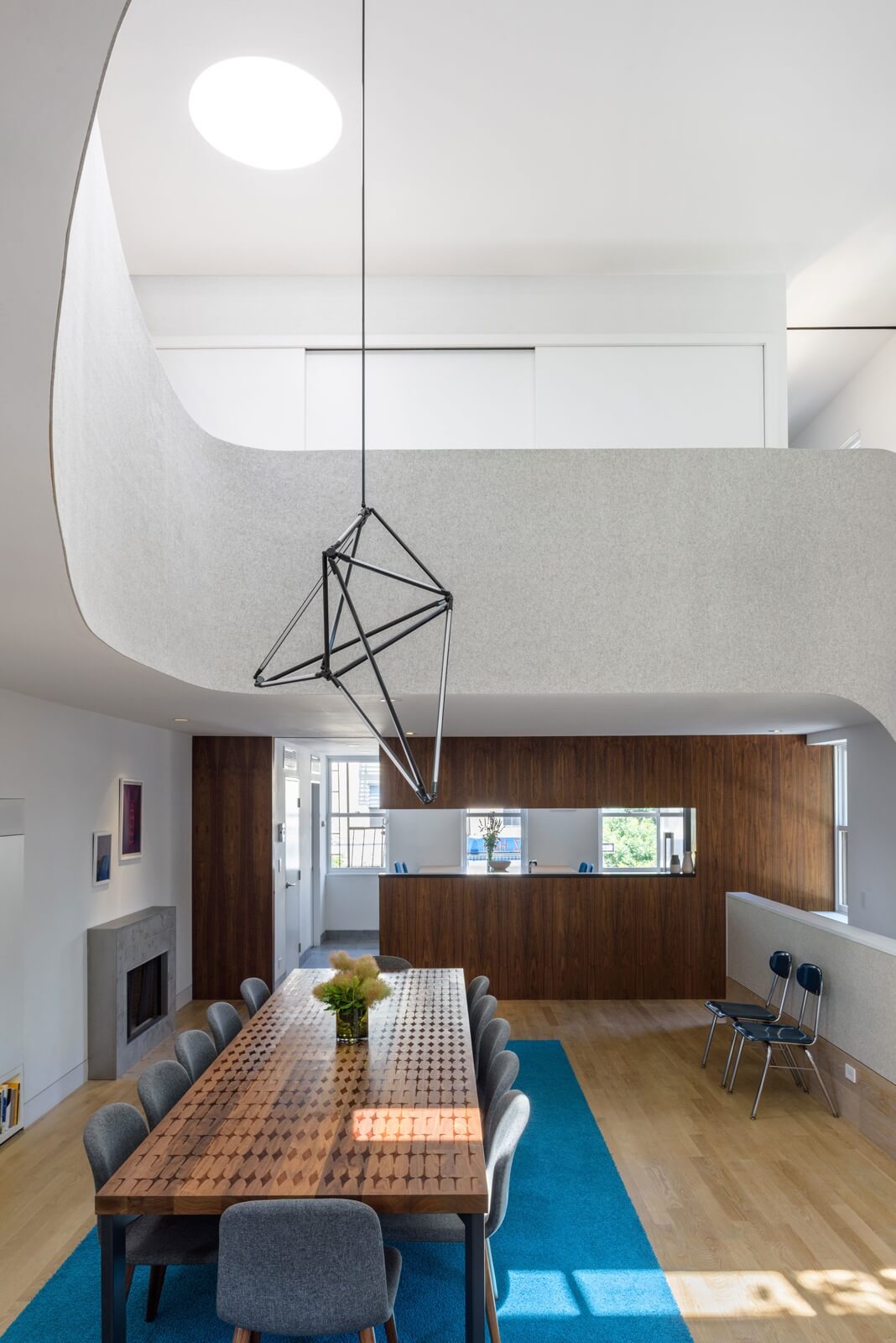
The kitchen, in the older part of the building, is behind a wall of walnut. The slot opening serves as a buffet for entertaining, with a black granite shelf.
A walnut dining table, whose milled-out shapes are filled with clear resin, was custom designed in the Young Projects office and fabricated by Tietz-Baacon in Long Island City.
A dramatic angular chandelier by Bec Brittain hangs above.
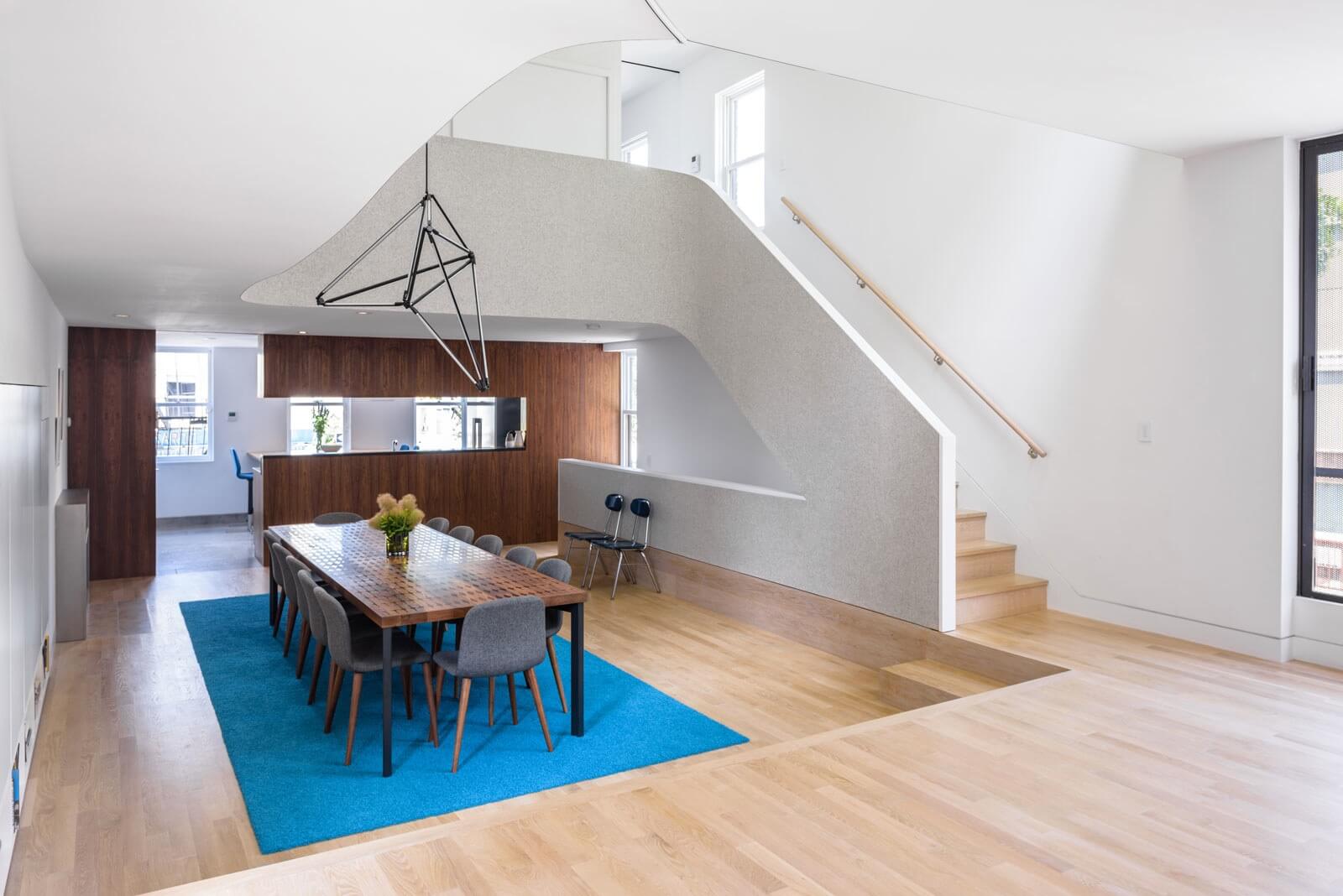
New flooring throughout is white oak. The staircase leads to three bedrooms on the upper level.
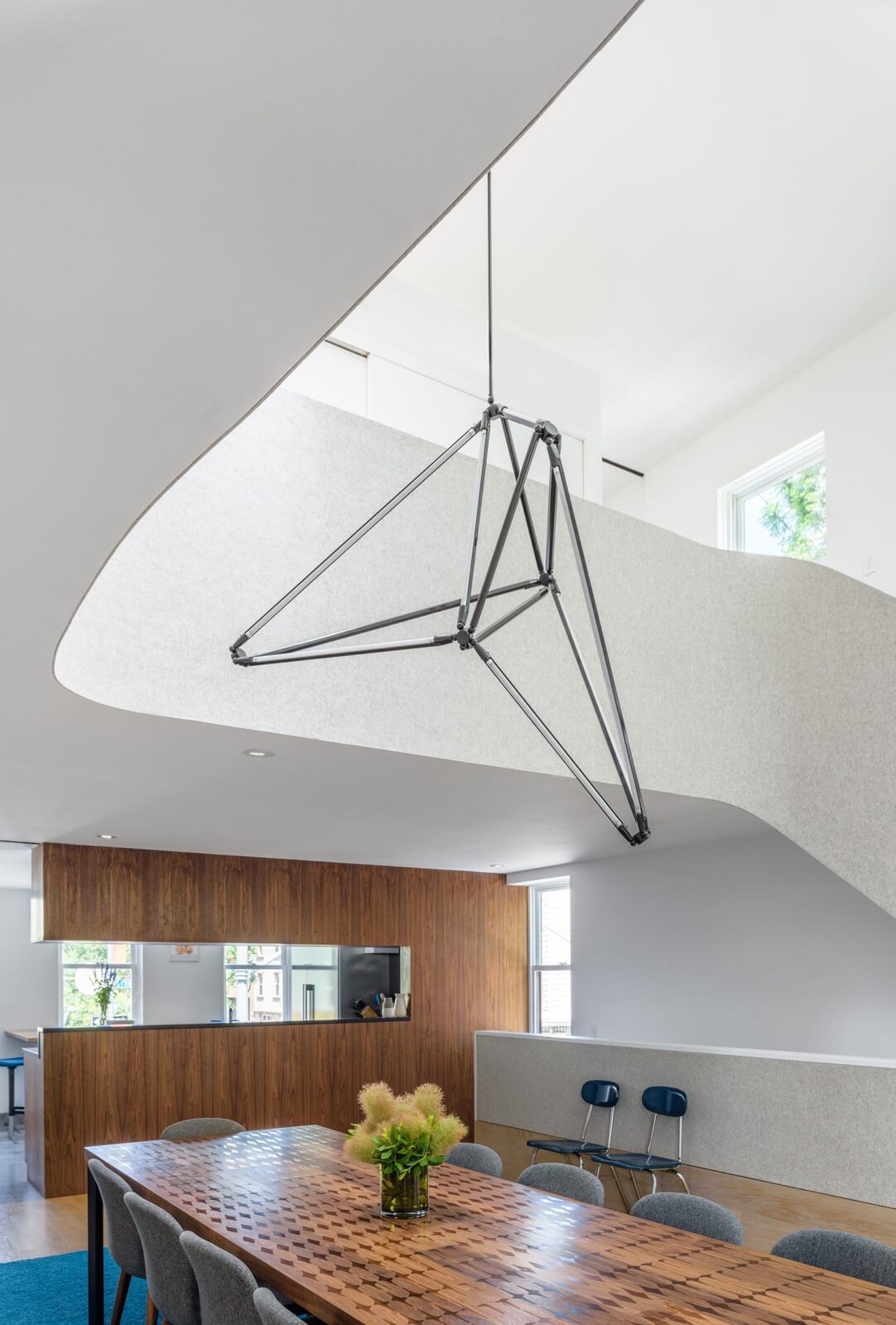
The space is double height where the old and new portions of the house intersect.
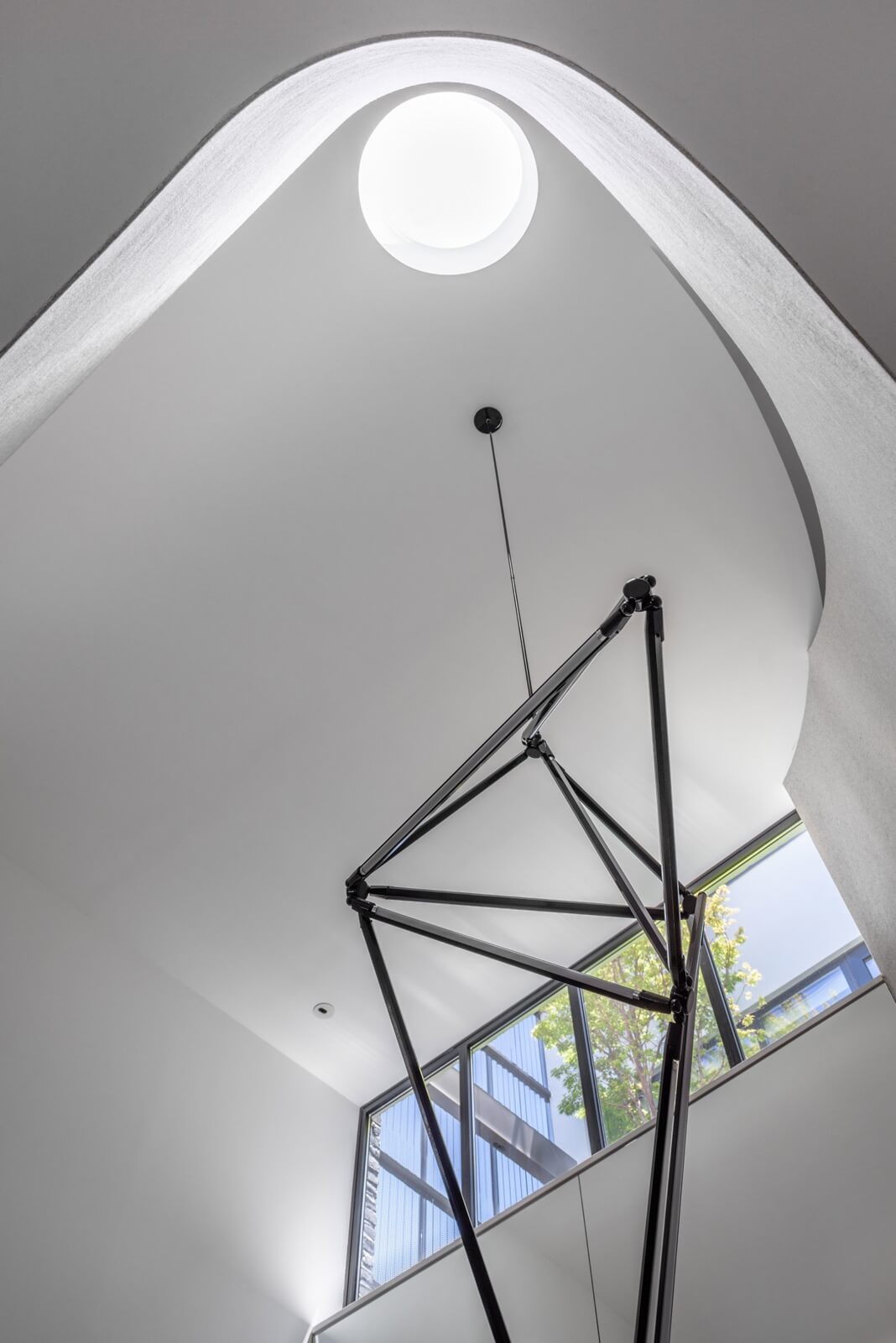
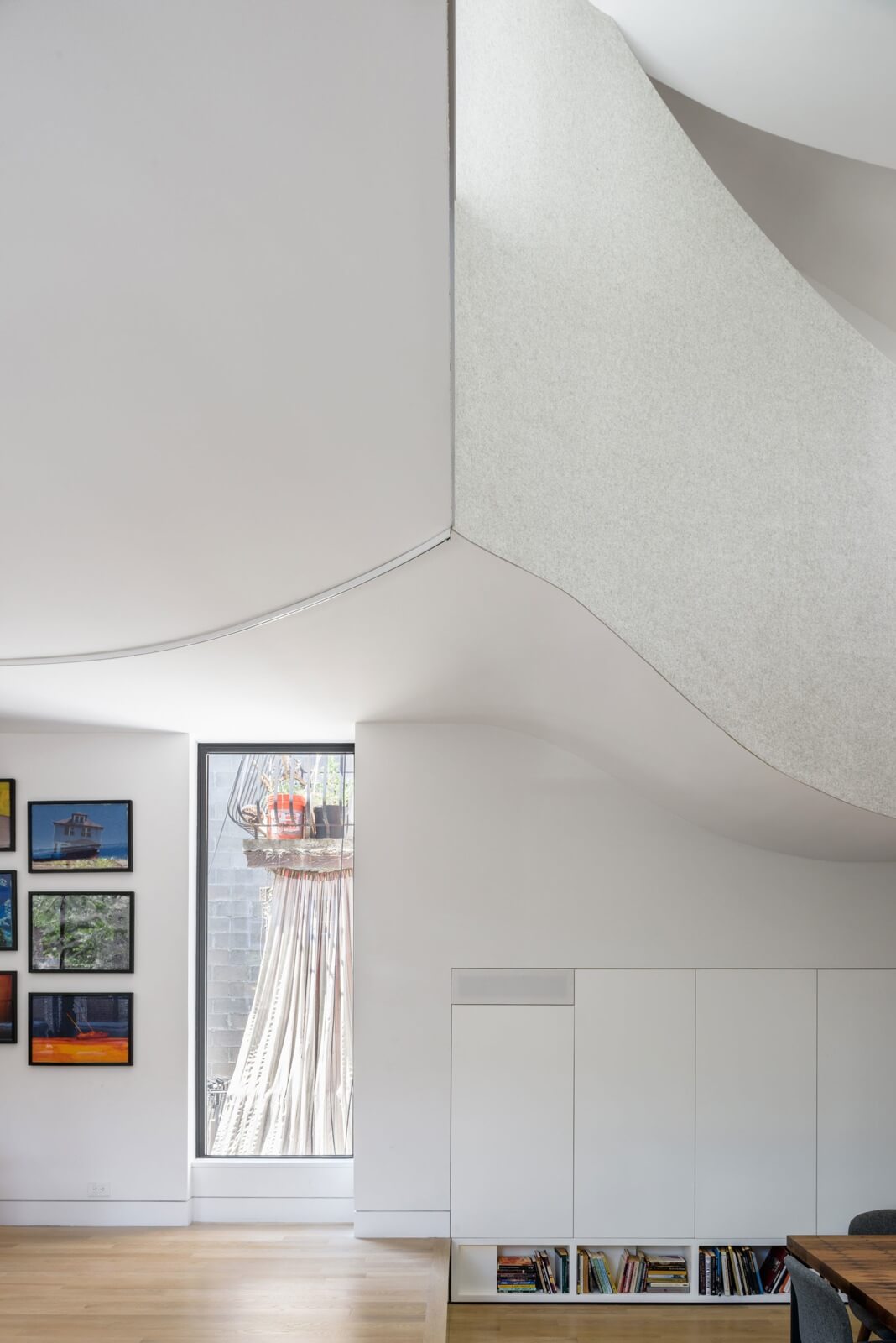
Outside a new window is the fire escape of the neighboring townhouse (covered with a tarp at the time of photography).
Built-in storage lines a wall of the dining area.
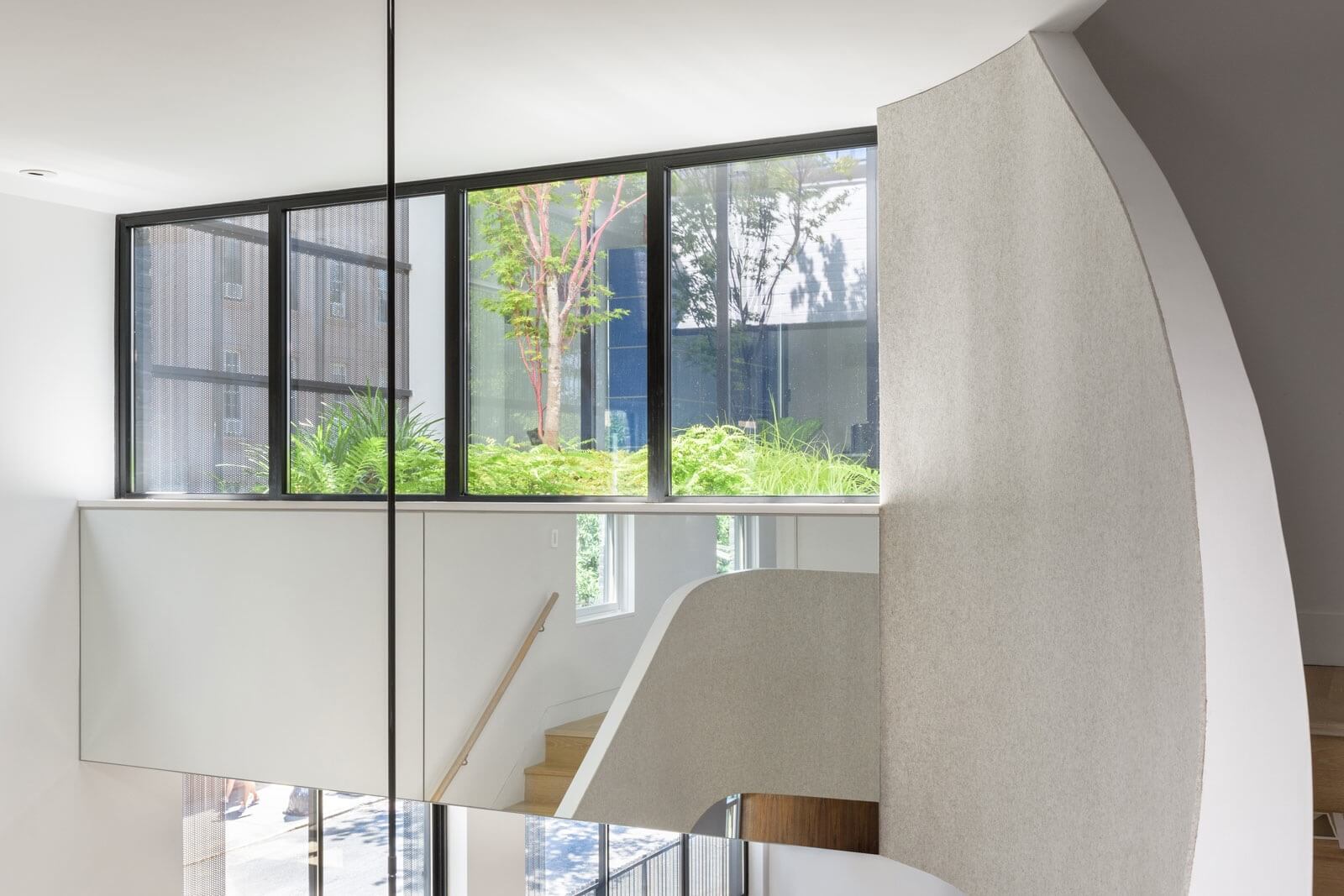
The outside of the sinuous staircase is wrapped in felt. Ascending to the third floor, one sees the greenery in the courtyard garden, with a mirrored panel below.
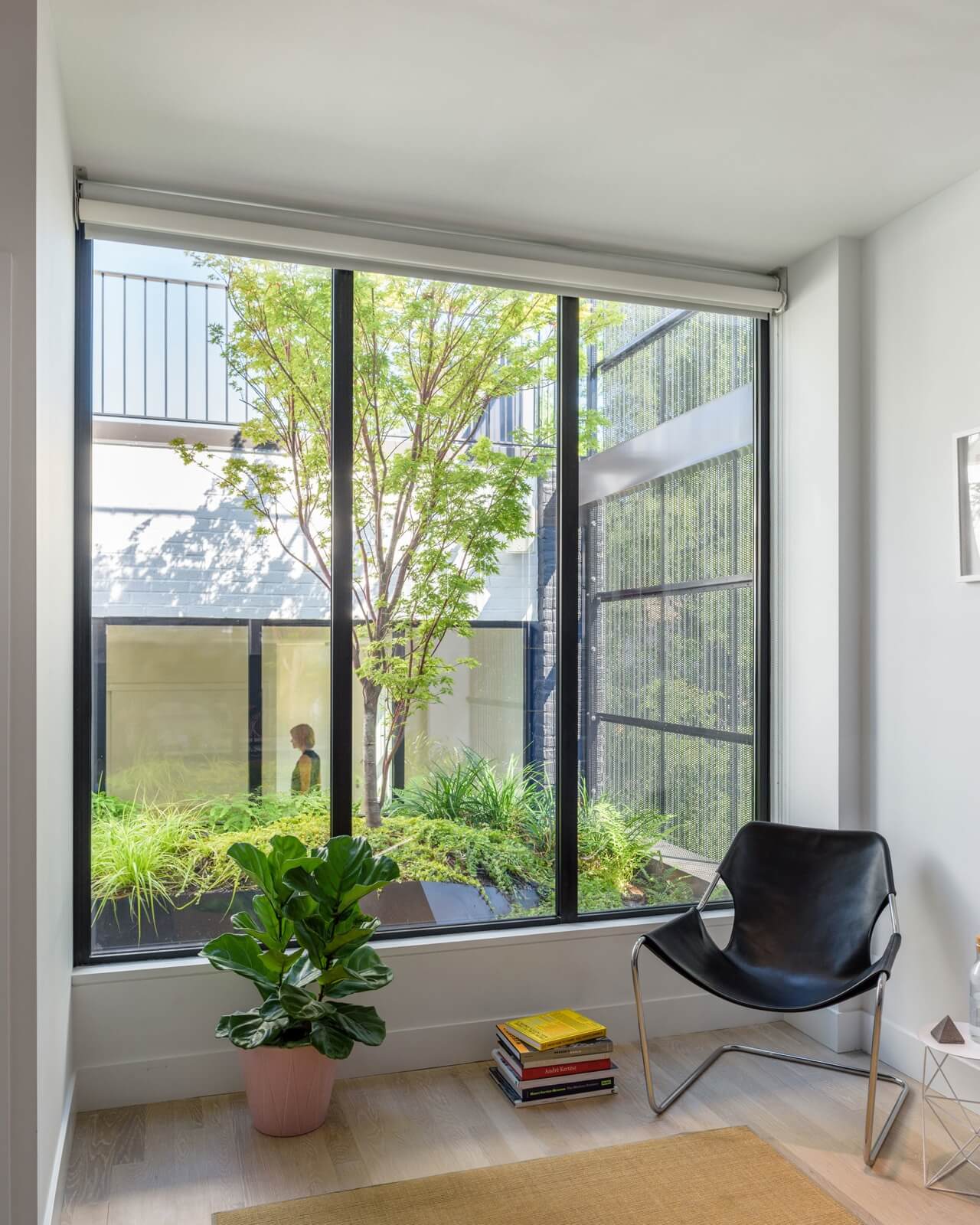
Large windows in each of the bedrooms look out onto the central courtyard.
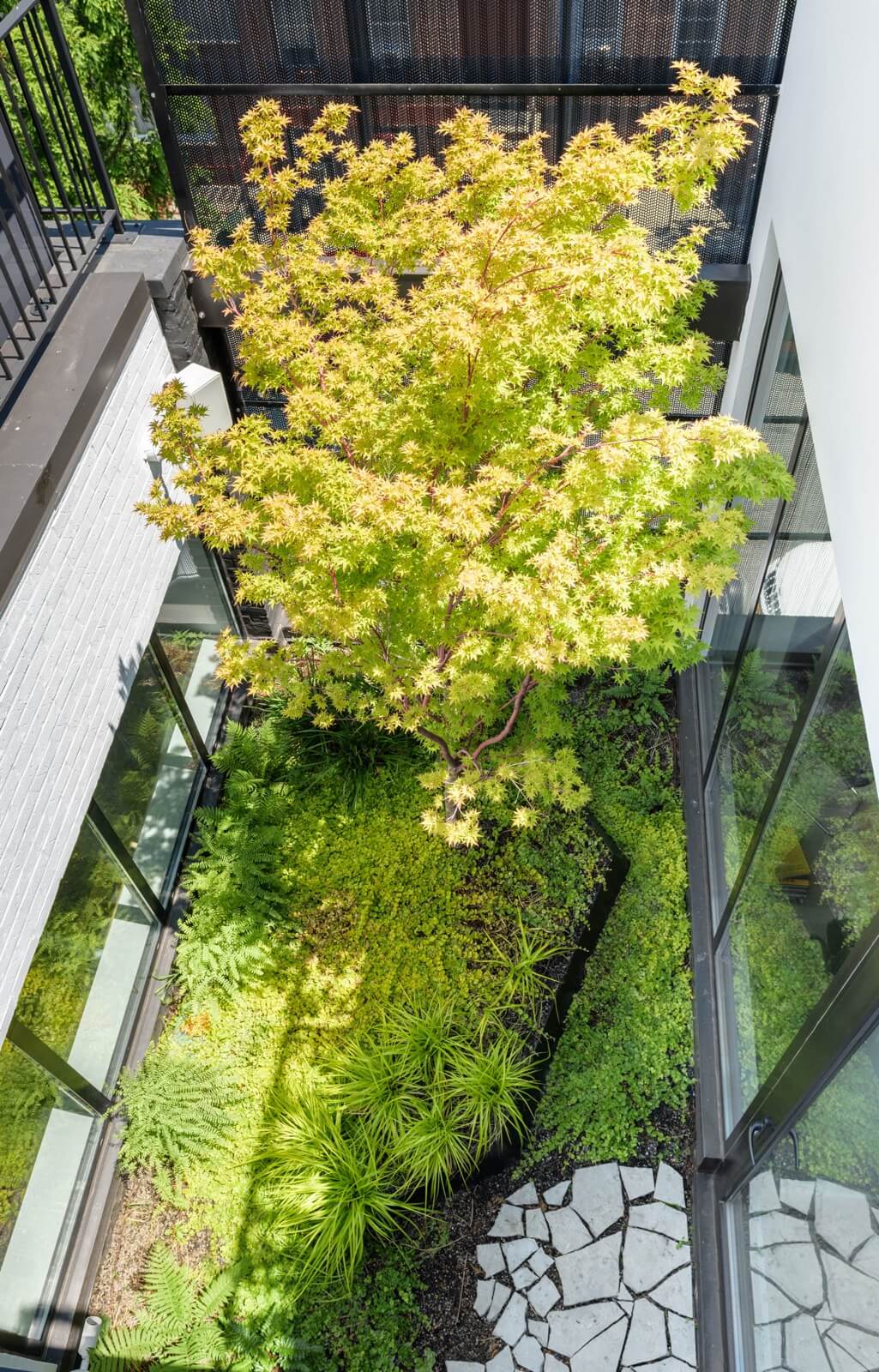
The courtyard is heavily planted around a Japanese maple tree.
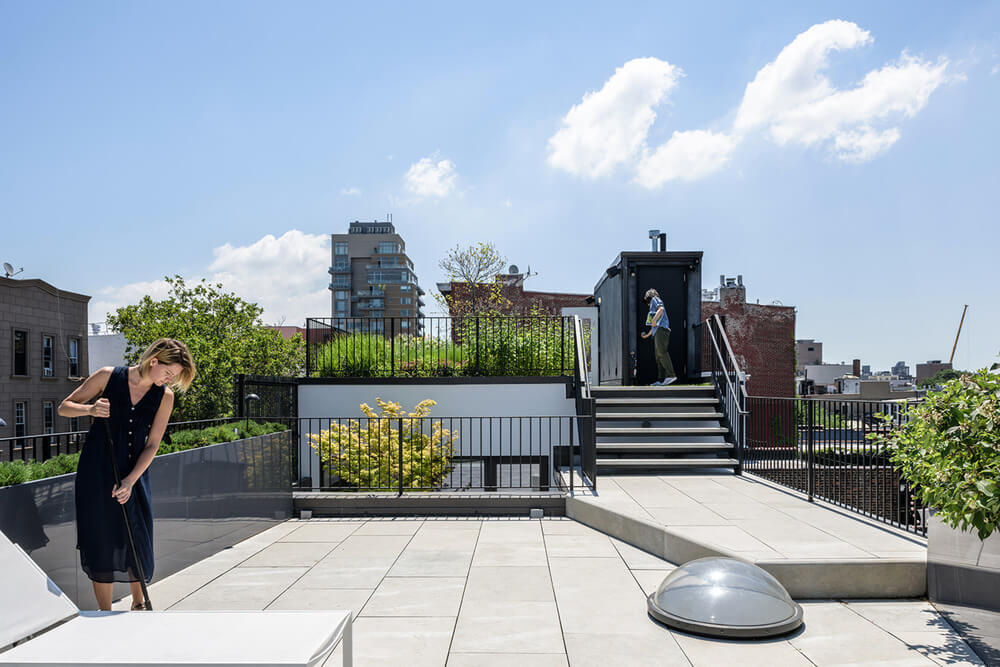
There’s one major roof deck and a second planted space on the roof toward the front of the building, along with the inner courtyard, all designed by Emily Bauer, a professional landscape designer and one of the homeowners. “The roof deck is much more useful and enjoyable than a backyard would be, and certainly brighter,” Young said.
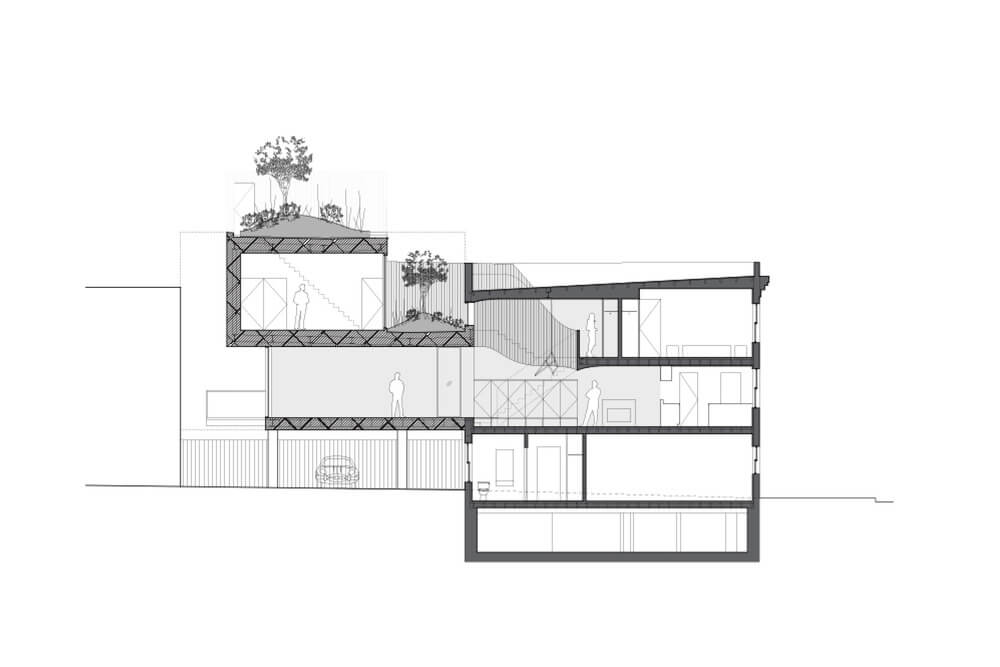 [Photos by Alan Tansey]
[Photos by Alan Tansey]
Check out the ‘The Insider’ mini-site: brownstoner.com/the-insider
The Insider is Brownstoner’s weekly in-depth look at a notable interior design/renovation project, by design journalist Cara Greenberg. Find it here every Thursday morning. Got a project to propose for The Insider? Contact Cara at caramia447 [at] gmail [dot] com.
Related Stories
- The Insider: Brownstoner’s in-Depth Look at Notable Interior Design and Renovation Projects
- The Insider: East Williamsburg Garage Becomes Inviting Home with Interior Courtyard
- The Insider: Radical Spatial Moves Transform Park Slope Brick into Contemporary Townhouse
Business Mentioned Above
[blankslate_pages id=”d5a3bd34ef05ce, d5a3bd4d48c23b, d5a3bd5795230b, d5a3bd5f823da6
” type=”card” show_photo=”true” utm_content=””][/blankslate_pages]

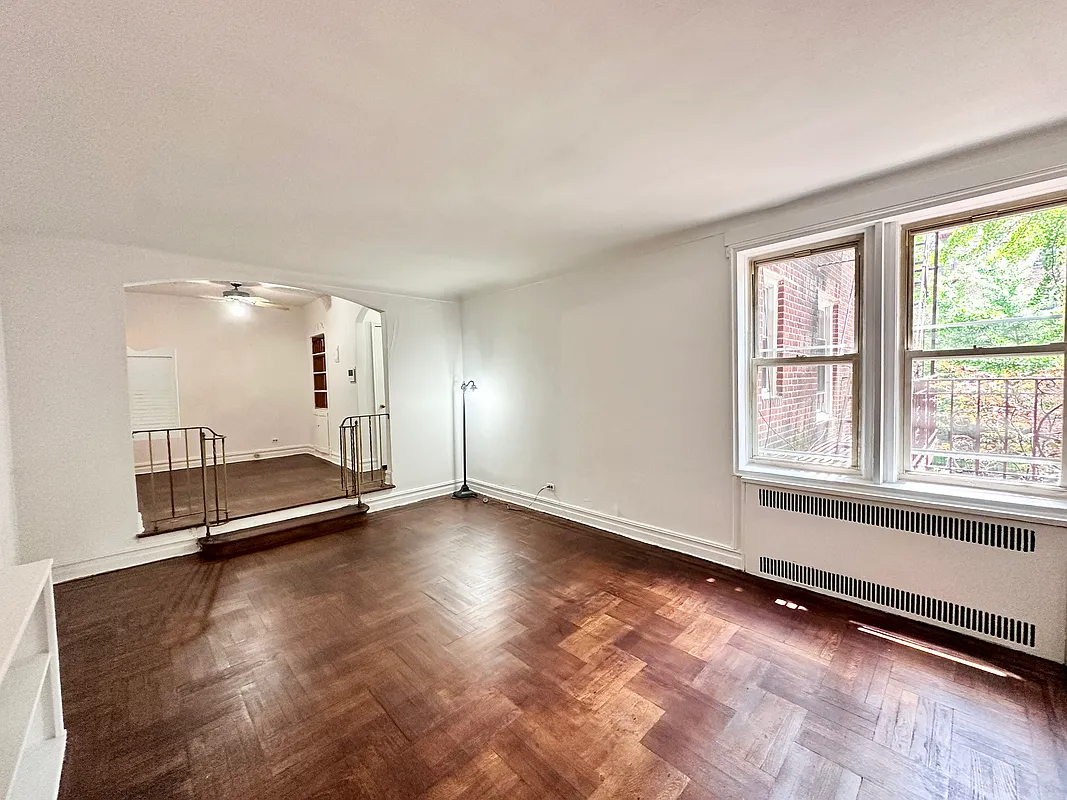

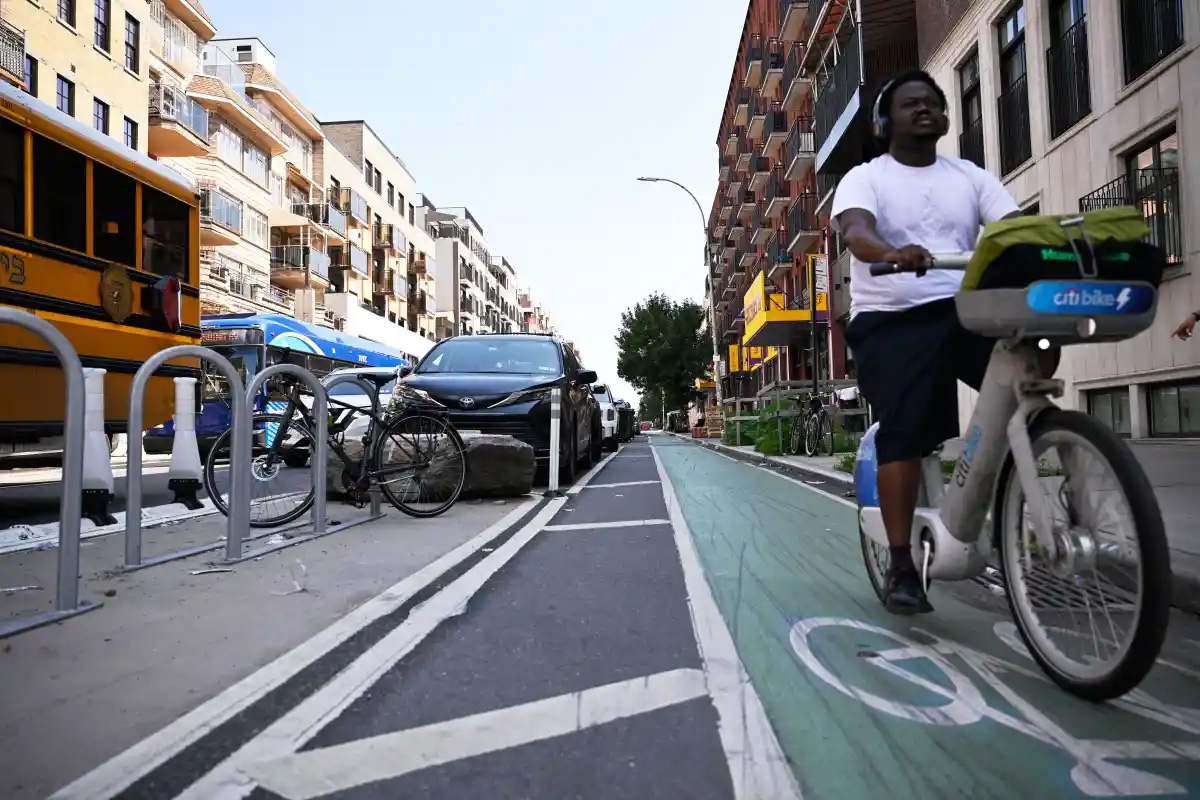

What's Your Take? Leave a Comment