The Insider: Light, Low-Cost Renovation Turns Park Slope Railroad Apartment Into Sweet Family Home
Relocating the kitchen in a century-old apartment building was the main task of a modest renovation.

Got a project to propose for The Insider? Email author Cara Greenberg at caramia447 [at] gmail [dot] com.
The long, narrow railroad-style apartment in a prewar eight-family building had a bay window, salvageable wood floors and some nice original moldings. But the layout was “from a trillion years ago,” said Long Island City-based architect Sarah Jacoby.
New owners, a couple with a baby, asked Jacoby to update the space and give them a brand new kitchen, keeping budget top of mind.
The previous occupants had slept in the front rooms, with the original tiny kitchen way at the back of the apartment. “The first thing was to bring the kitchen forward” to the center of the apartment, Jacoby said. “Moving the gas lines and plumbing was a project.”
The kitchen was the main task. The rest was largely painting and cosmetics.
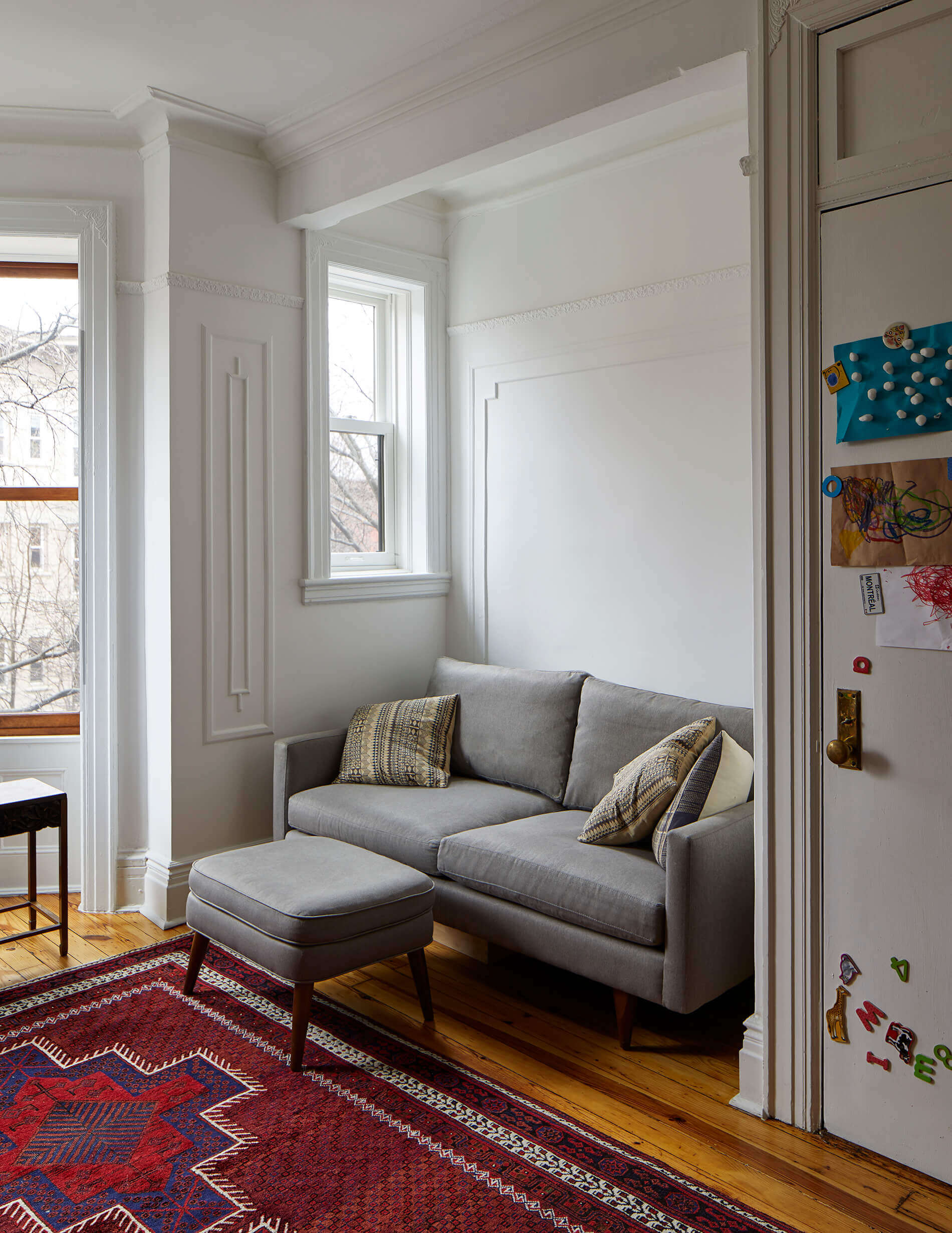
Jacoby kept as much as she could of the original wall moldings (which had previously been painted red and gold). She patched the existing crown and baseboard as needed.
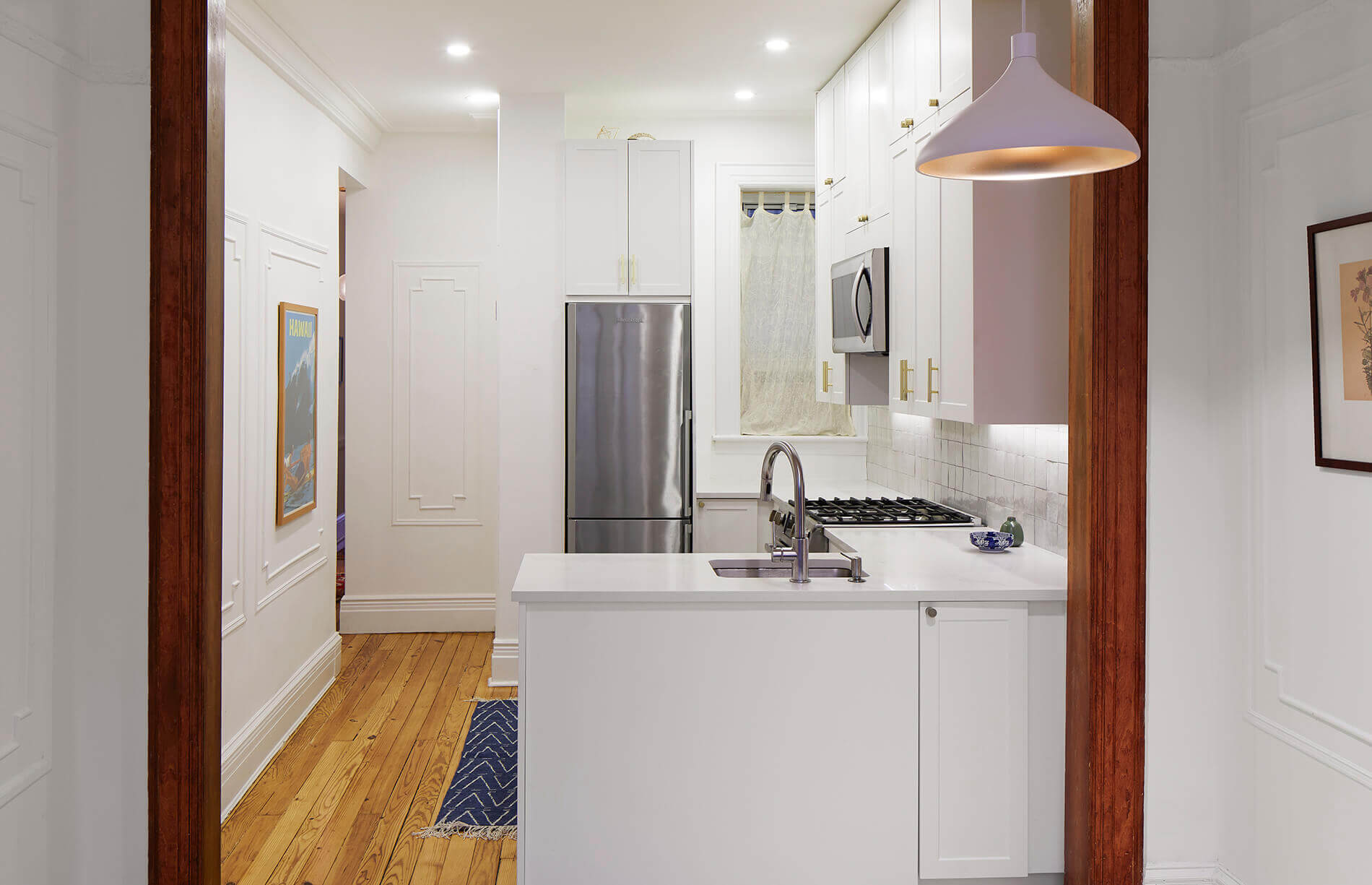
Jacoby squeezed storage into the smallest of spaces. There’s a narrow coat closet to the left of the fridge, across from the apartment’s entry.
A frame of natural wood defines the enlarged opening between the living room and the kitchen.
The kitchen has all closed storage to keep things looking neat. Cabinetry, arranged in a classic U-shape, began with IKEA boxes, which were fitted with doors from Semi-handmade and Caesarstone countertops,
Appliances and materials are basic, with recessed lights in the ceiling and a pendant from Swell.
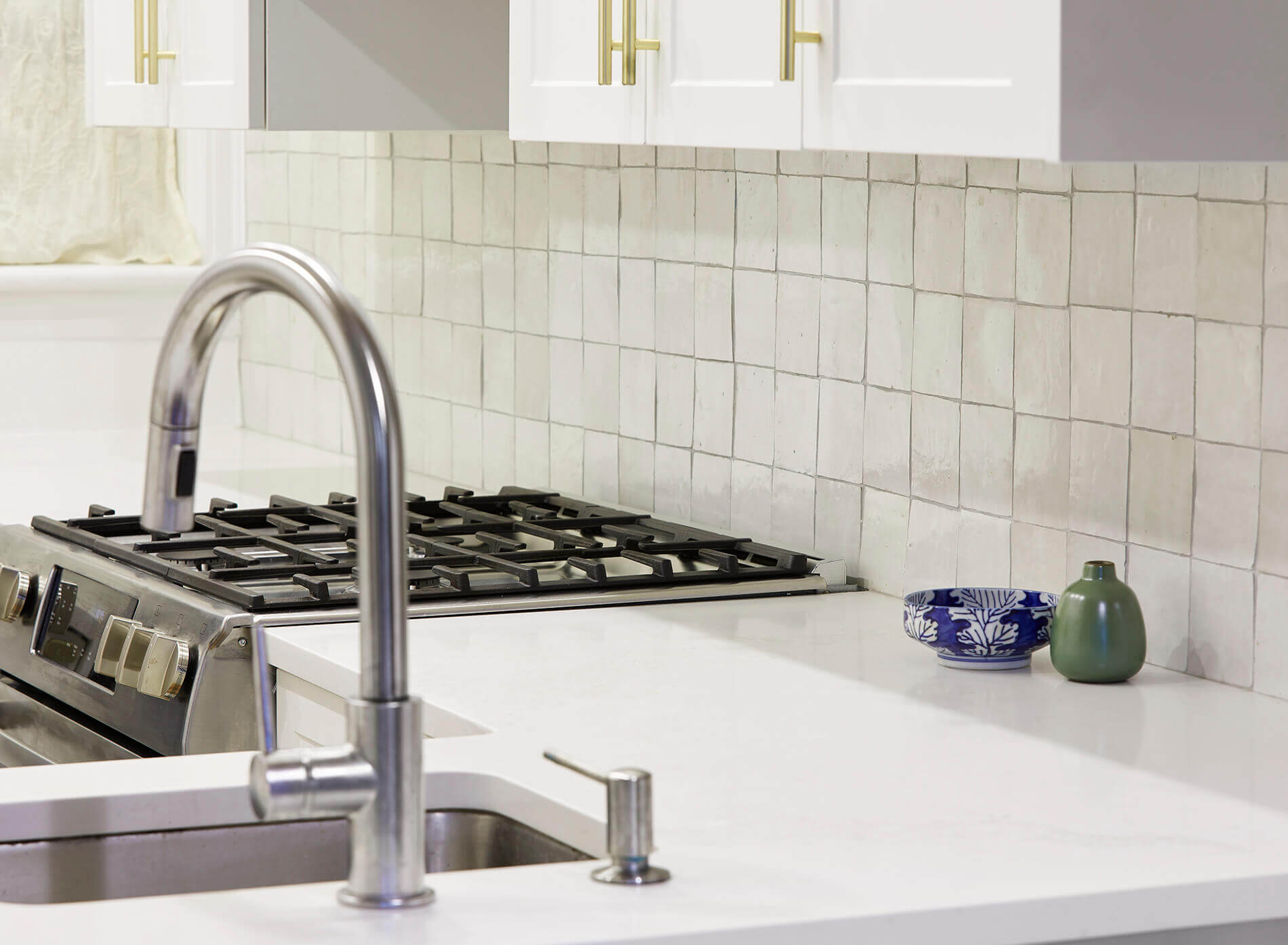
Handmade tiles from Clé have a rustic feel. “Maybe we splurged a little on the backsplash, but otherwise this kitchen is definitely budget-friendly,” Jacoby said.
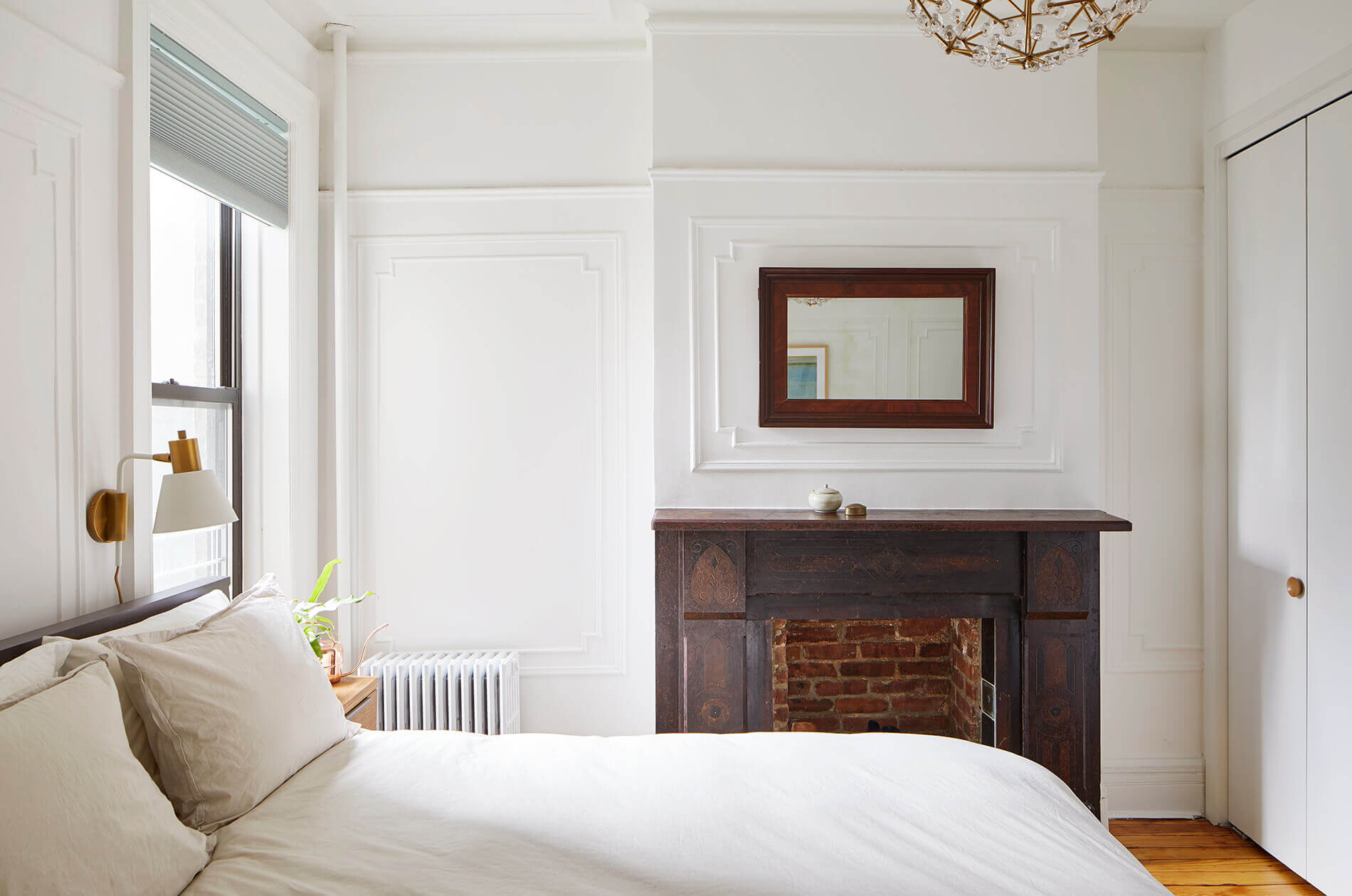
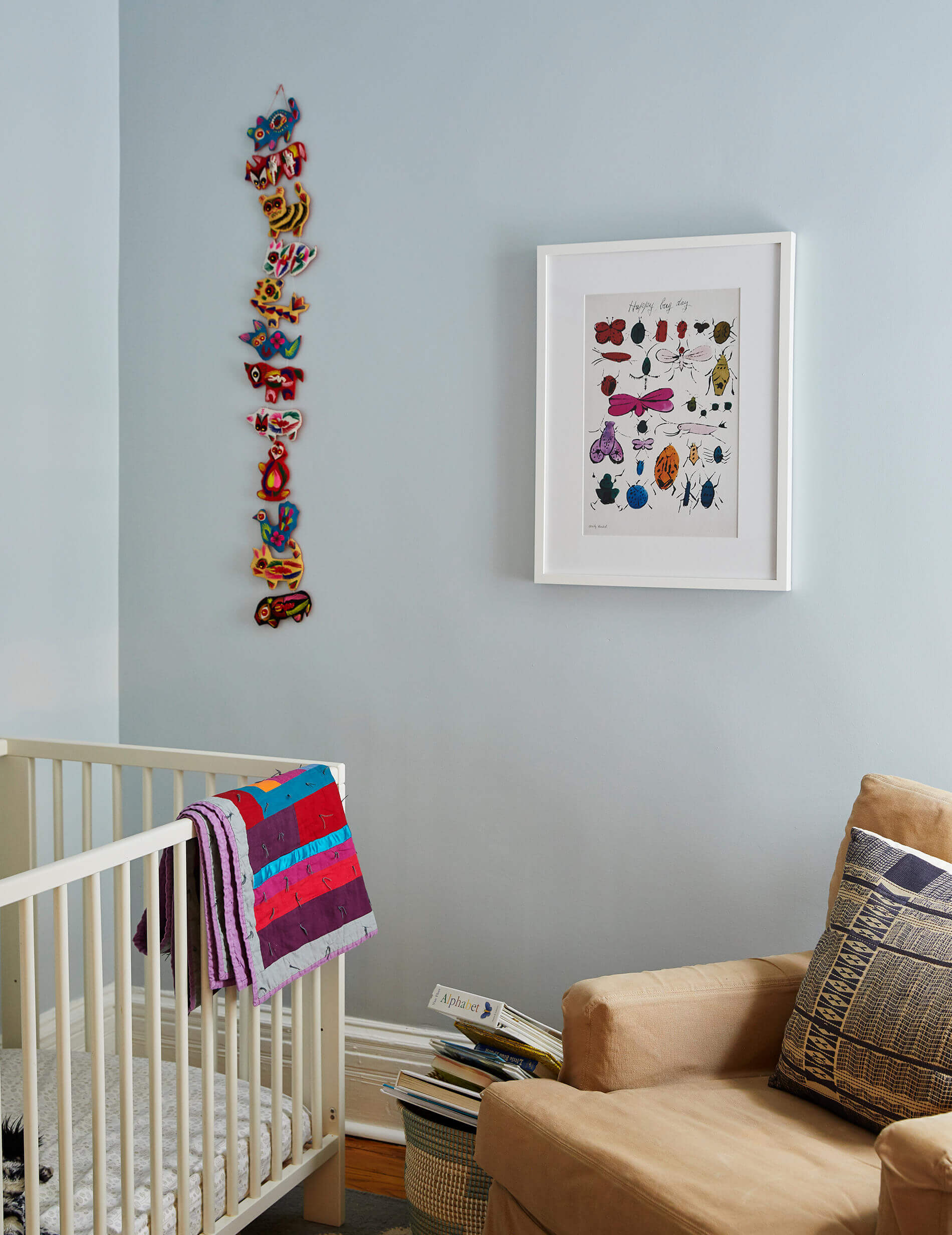
The baby’s room and master bedroom, located off the long back hall, just needed fresh coats of paint.
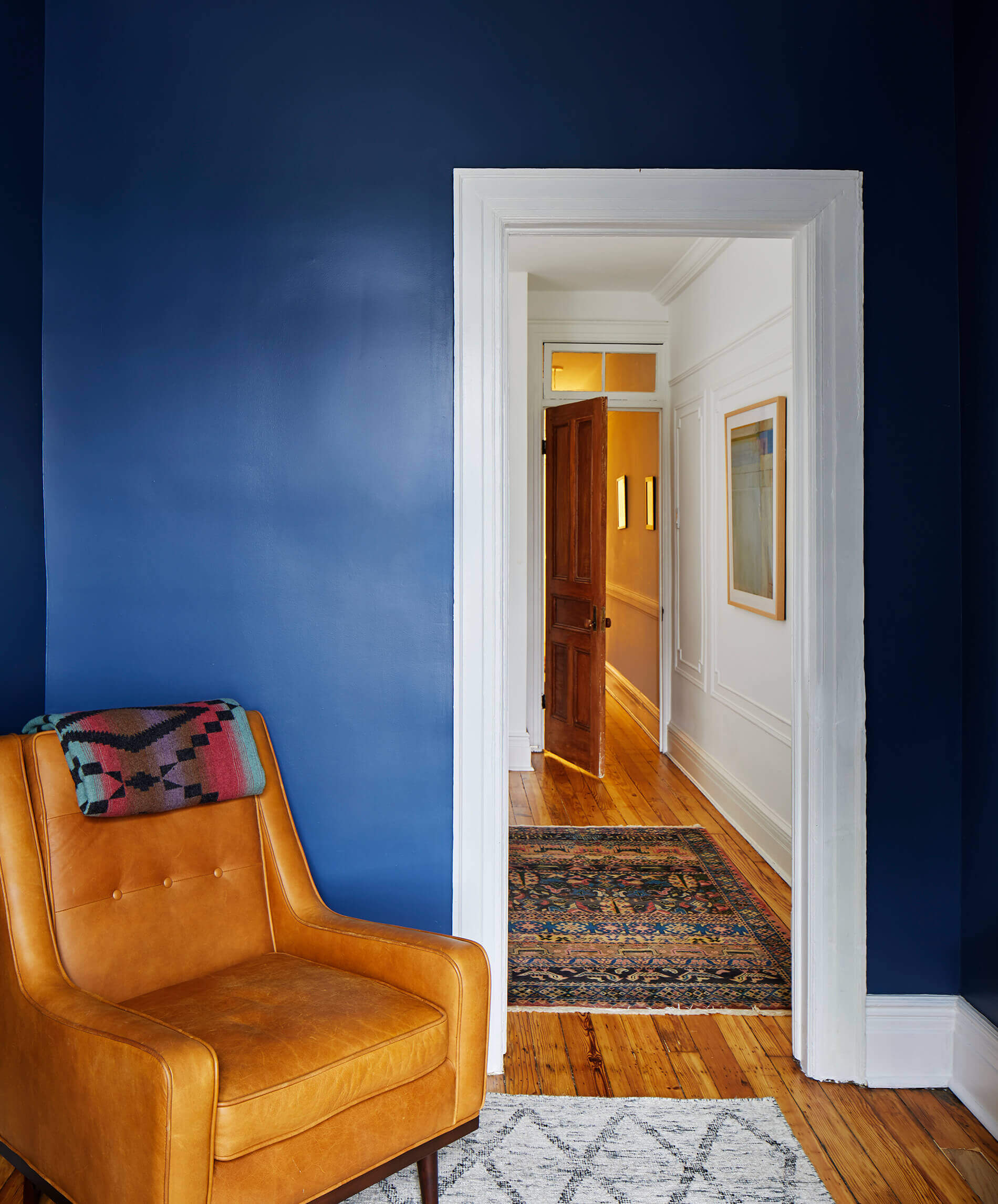
The dark blue ‘bonus room’ off the master bedroom, at the rear of the apartment where the kitchen used to be, is used as a study.
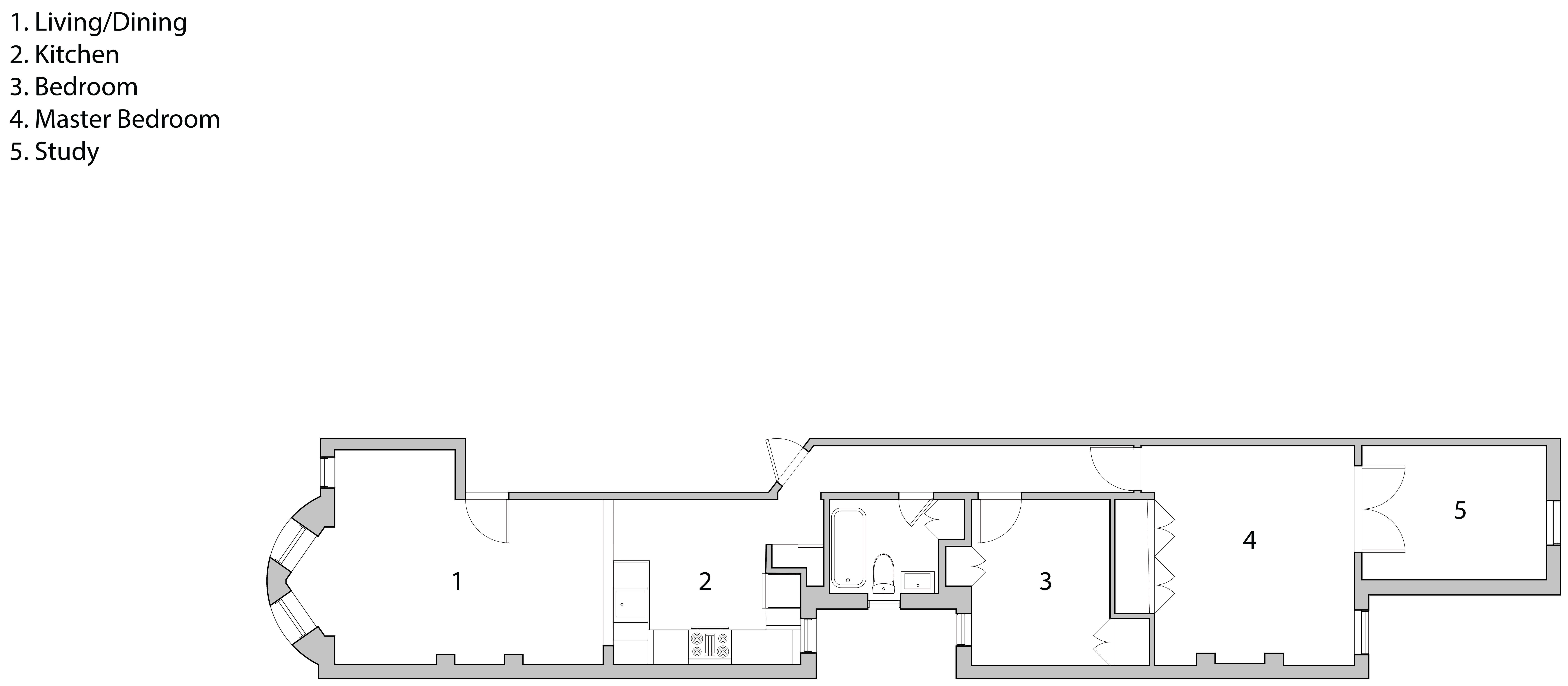
[Photos by Ty Cole]
The Insider is Brownstoner’s weekly in-depth look at a notable interior design/renovation project, by design journalist Cara Greenberg. Find it here every Thursday morning.
Related Stories
- The Insider: Brownstoner’s in-Depth Look at Notable Interior Design and Renovation Projects
- The Insider: New Kitchen with Retro Vibe Enlivens Park Slope Condo
- The Insider: Budget-Conscious Couple Turn Flatbush Row House into Bright Family Home



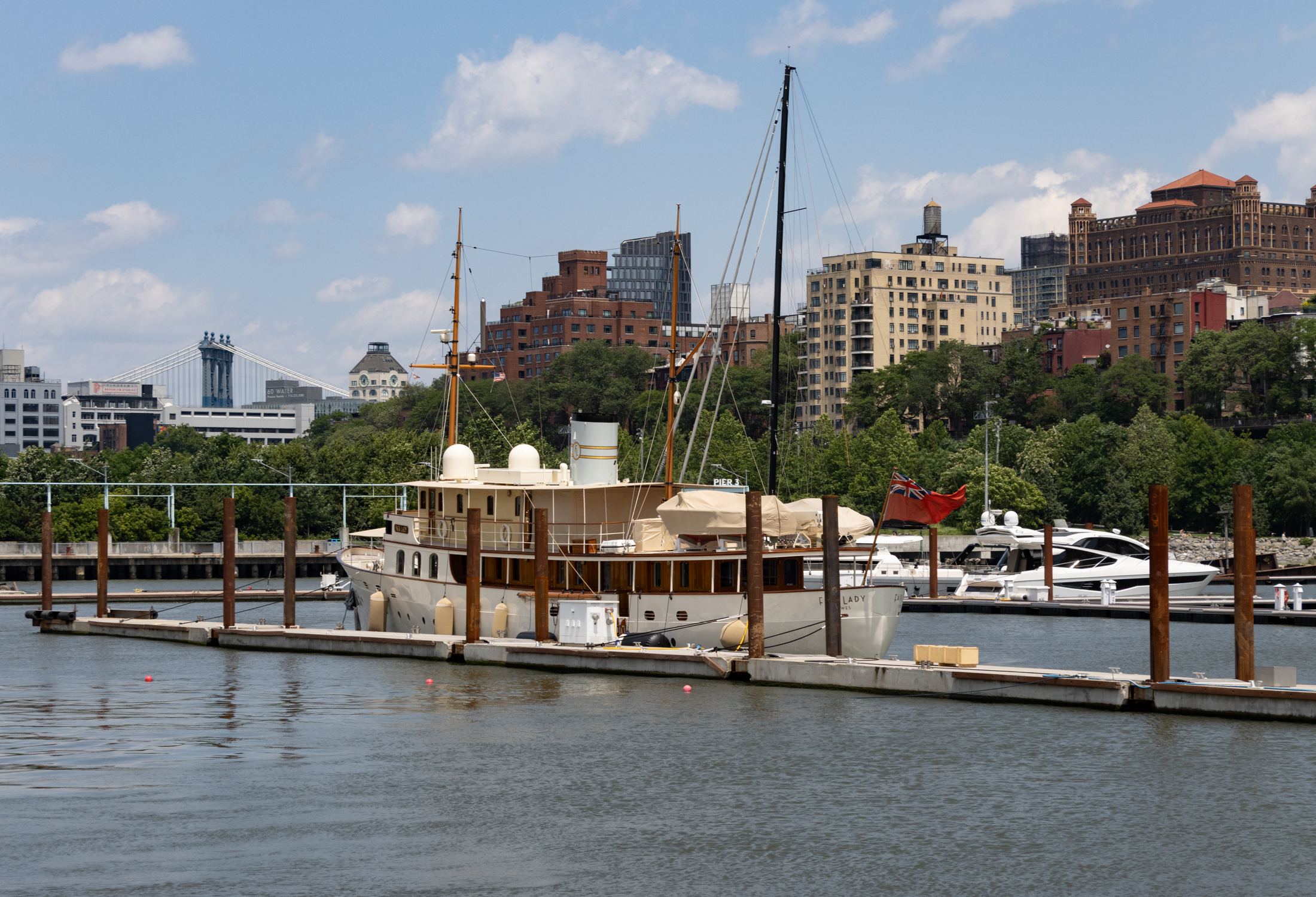
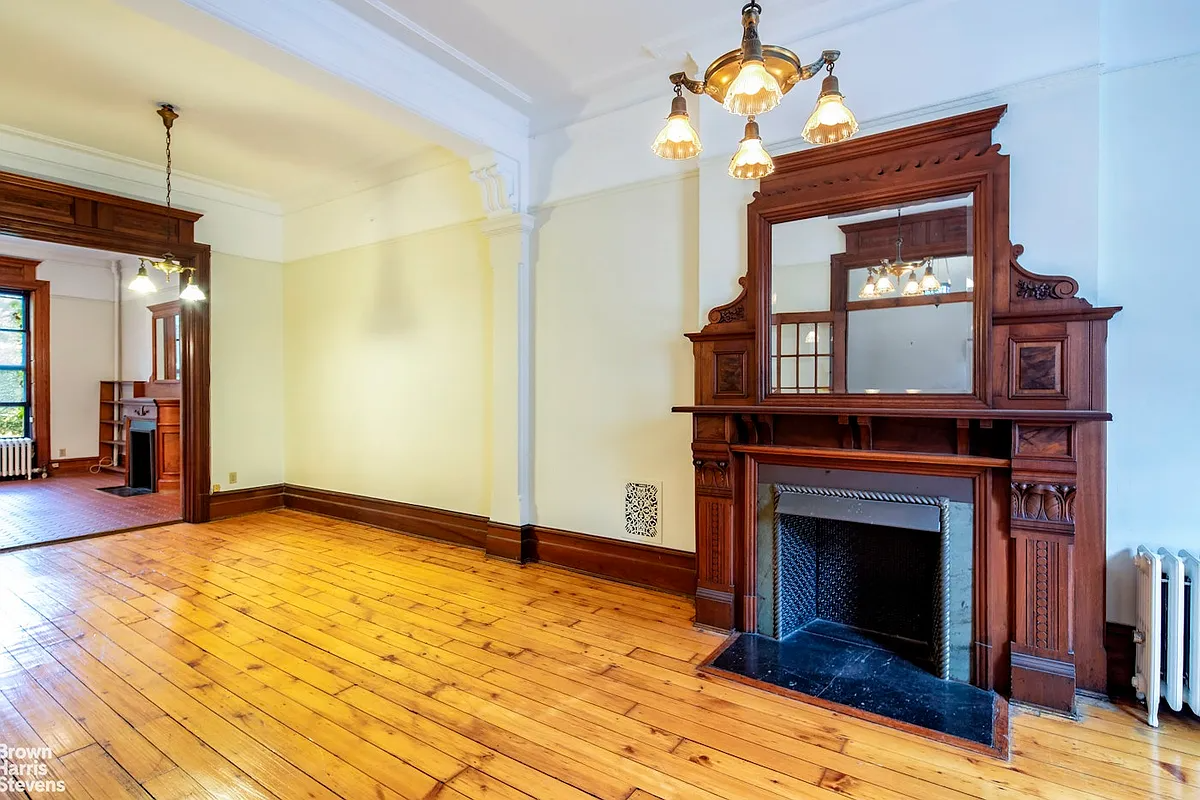
What's Your Take? Leave a Comment